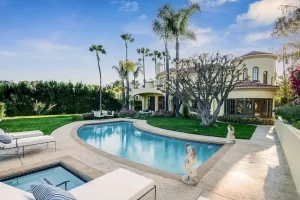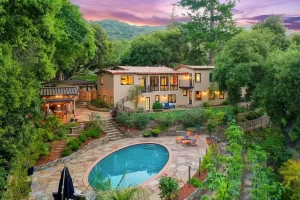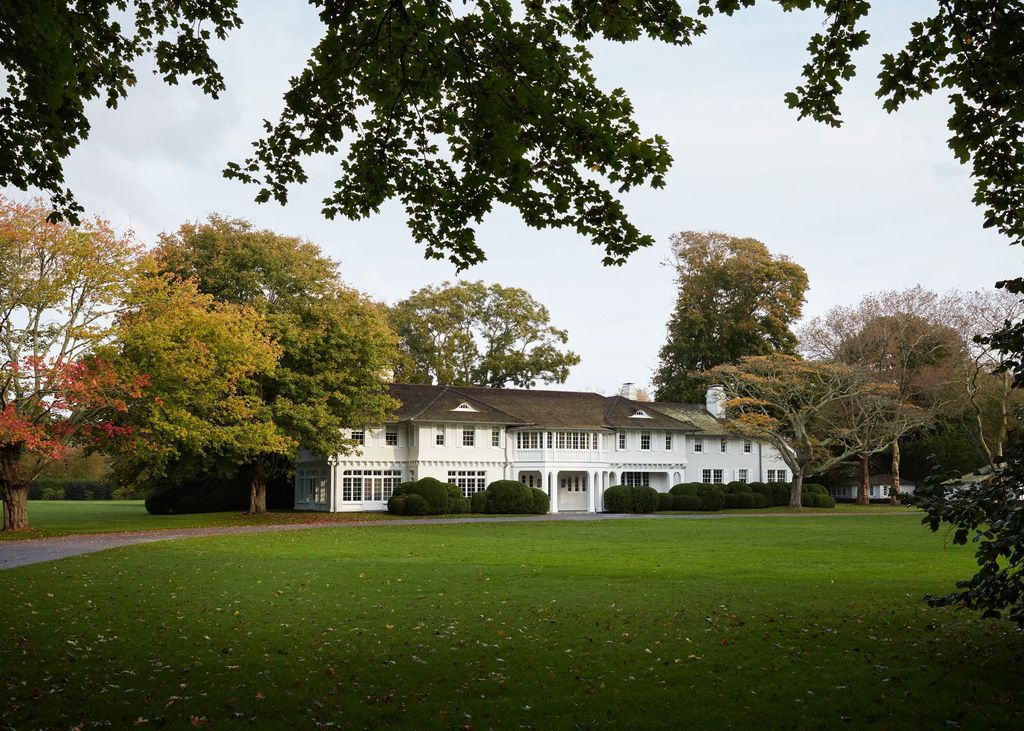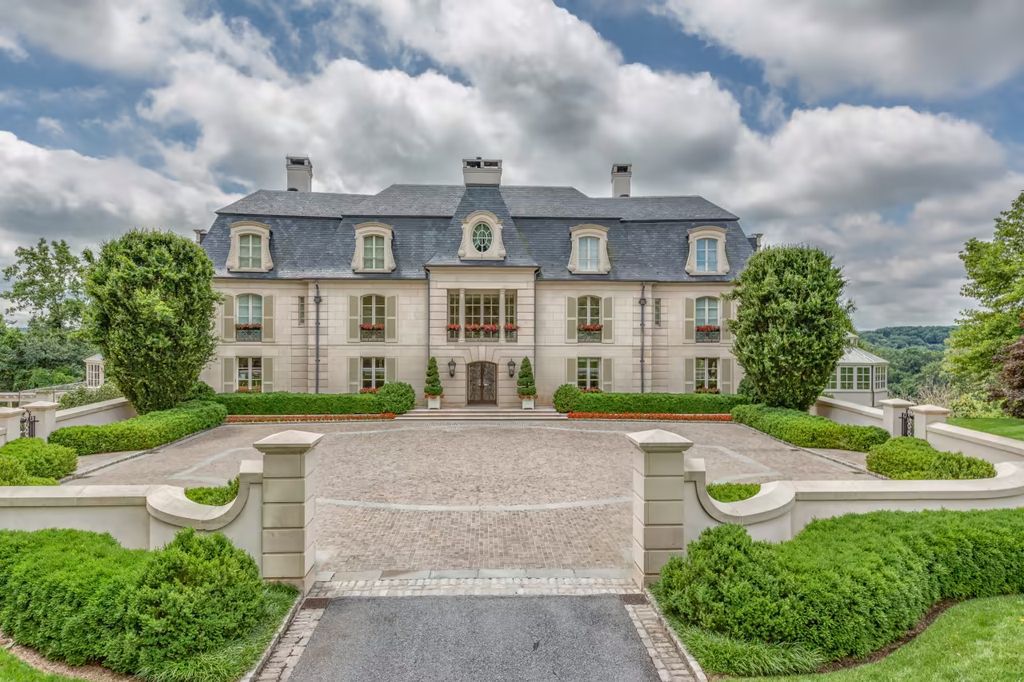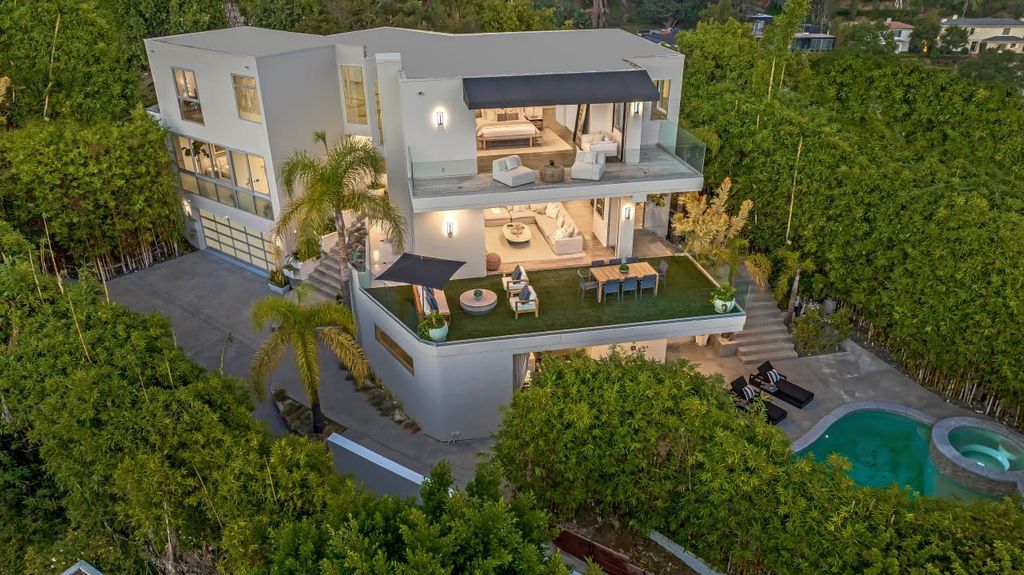The former Beverly Hills, California, residence of Hollywood icons Paul Newman and Joanne Woodward is now on the market for just under $8 million. The couple, who tied the knot in 1958, leased the gated property in the early 1960s. Photographs from the Getty archives depict Newman and Woodward, the latter a renowned Golden Age actress, exploring different areas of the house. Among the images is one capturing the late star, known for his roles in “Cool Hand Luke” and “The Hustler,” riding his daughter’s tricycle.
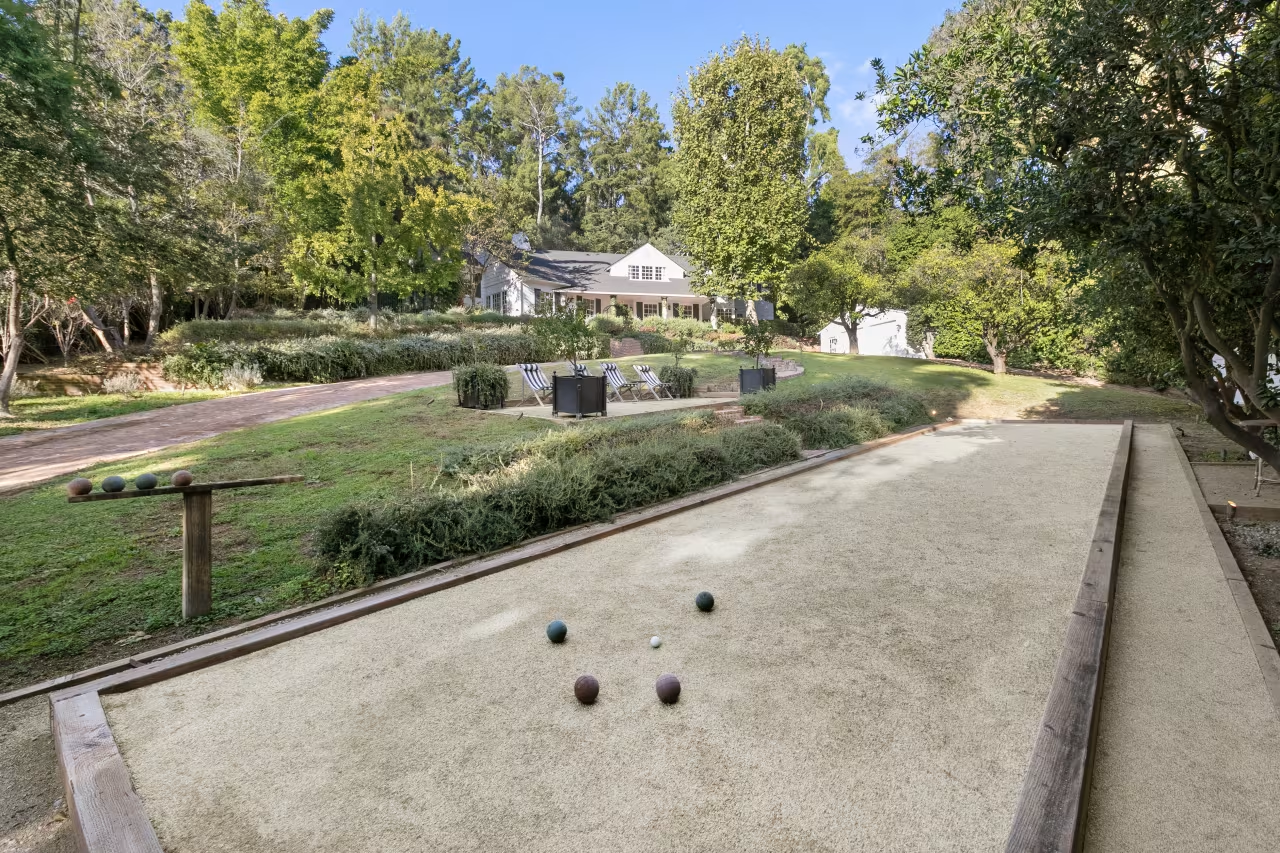
The bocce court.
The current owner of the residence is Taylor Anne Crichton, a photographer and the daughter of author Michael Crichton. Records from PropertyShark indicate that she acquired the property for $7.35 million in 2021. Despite a request for comment, she has yet to respond. The Colonial Revival home, spanning 4,276 square feet and constructed in 1937, occupies over an acre of land, as stated in last week’s listing by Benjamin Ballarin, Kevin Dees, and Sebastian Spader of Carolwood Estates. Ballarin described it as a “coveted piece of Hollywood history.”
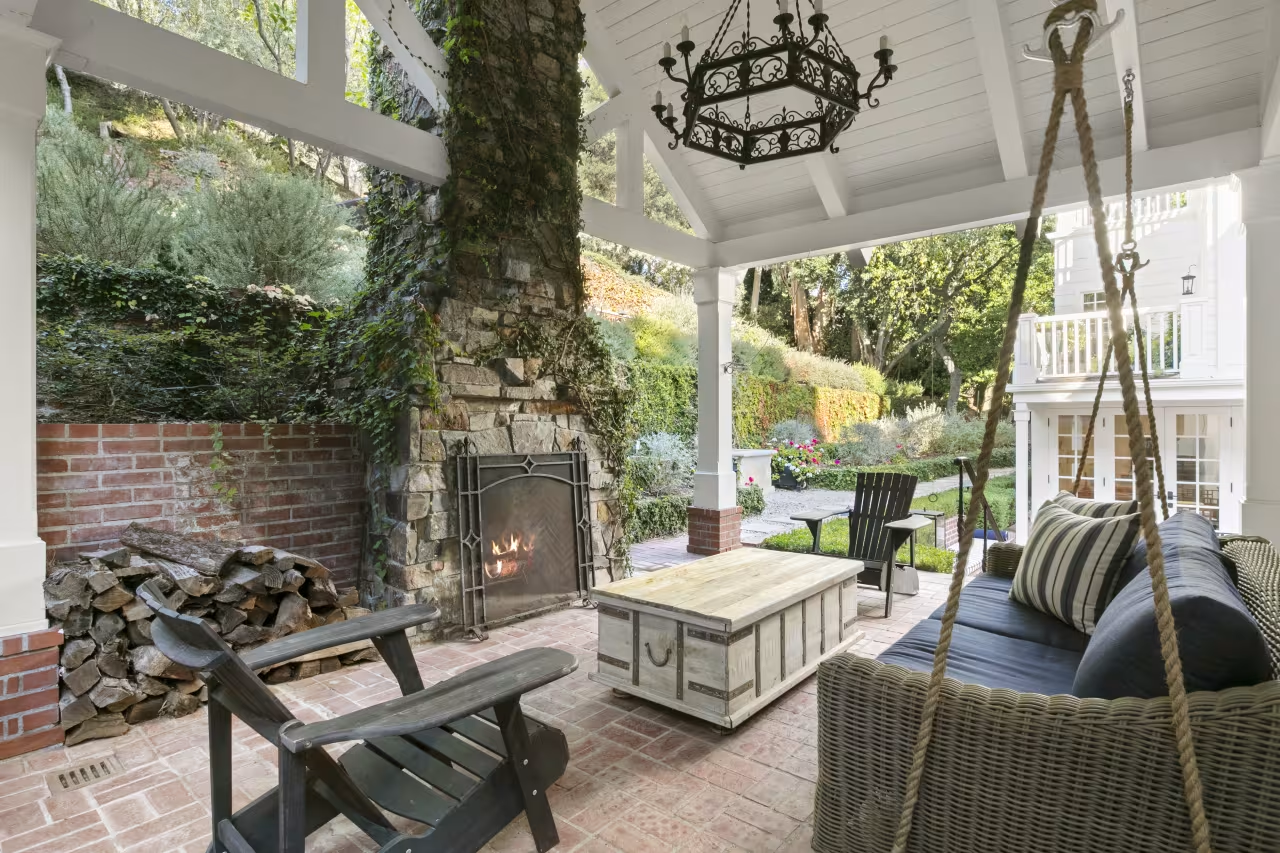
The loggia has a fireplace and a custom swing sofa for two.
Brick stairs, flanked by native plantings, lead to the entrance of the home, as depicted in listing photos. Inside, the residence features a spacious living room adorned with large windows and a fireplace surrounded by marble, a formal dining room, and a kitchen equipped with a central island, custom blue cabinetry, and a walk-in pantry with dedicated wine storage. The property comprises four bedrooms and five bathrooms, including a primary bedroom showcasing an office nook adjacent to a bay window and built-in shelving. Another bedroom includes a fireplace, and there is also a den. Outdoors, a loggia with a stone fireplace and a custom double swing, alongside a grill, provide ample relaxation space. The landscaped grounds boast citrus trees, walking paths, a bocce court, and a vast lawn area, complemented by an elevated pool, spa, and lounge area, according to the listing. Additionally, there is a rooftop cabana offering views of the pool and surrounding hiking trails.
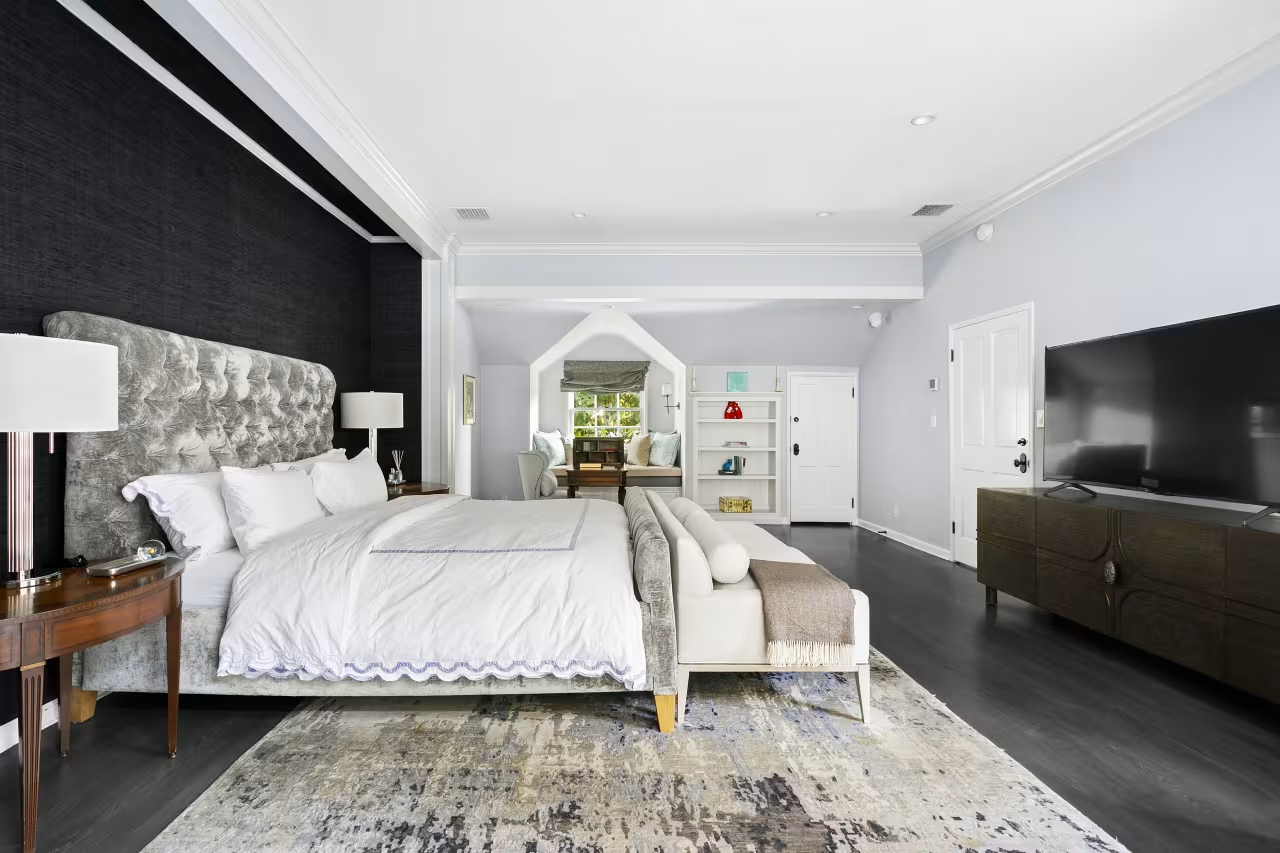
There are four bedrooms.
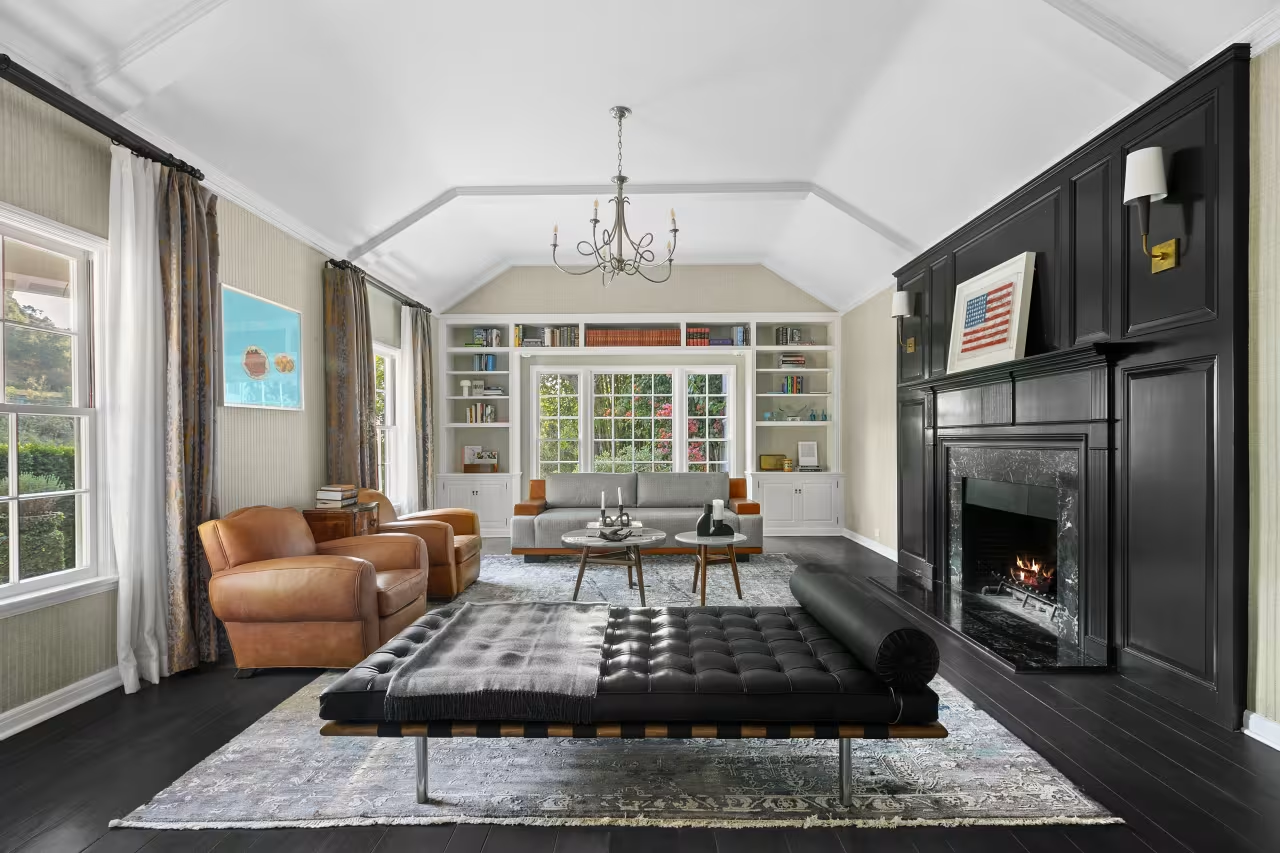
The home dates to 1937 and is 4,276 square feet.
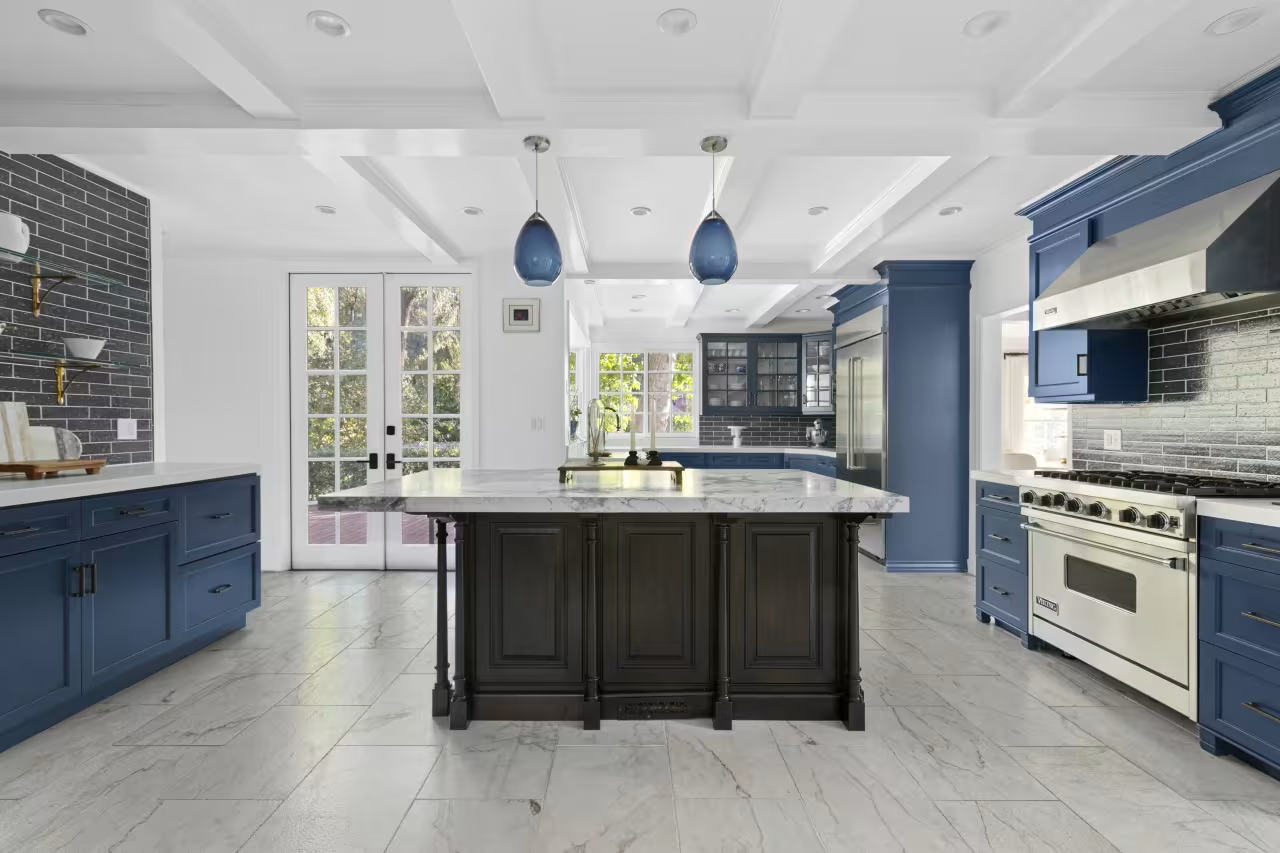
The chef’s kitchen.
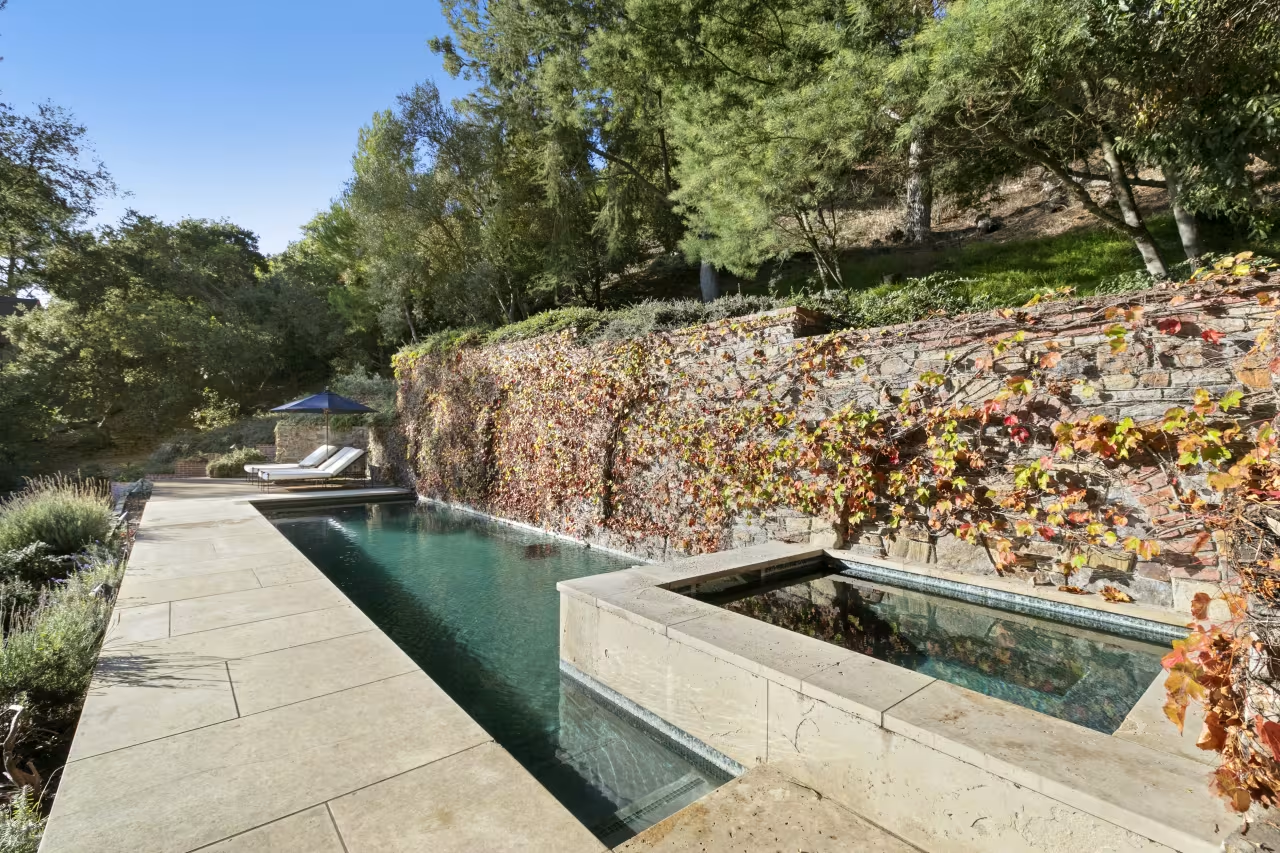
The pool and spa.
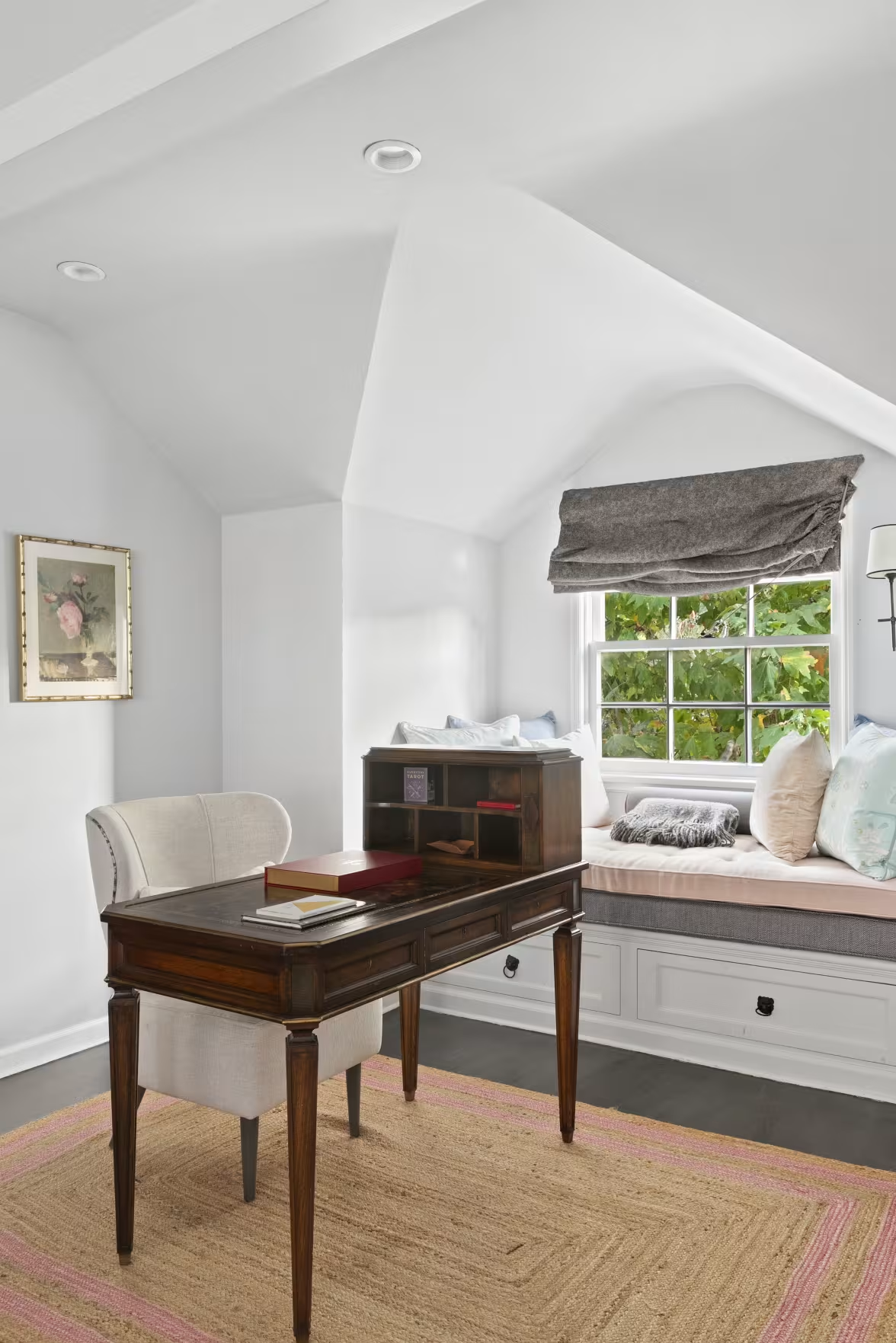
An office nook in one of the four bedrooms.
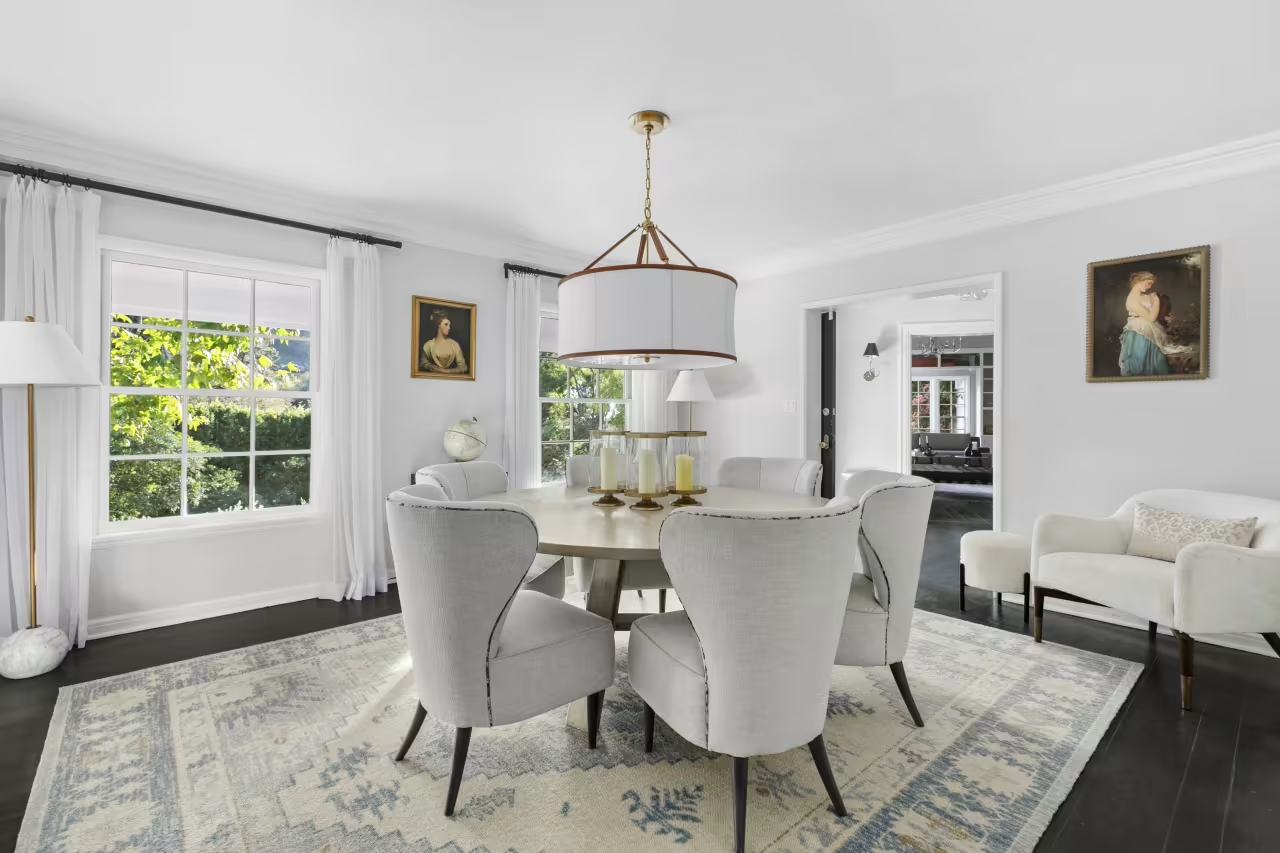
The dining room.
