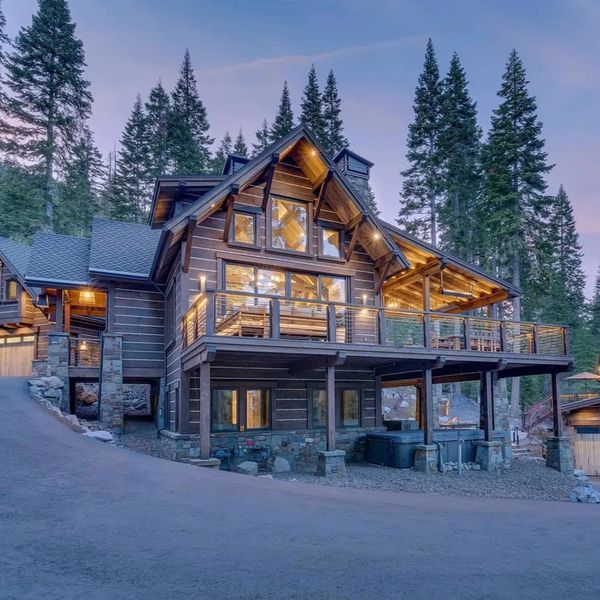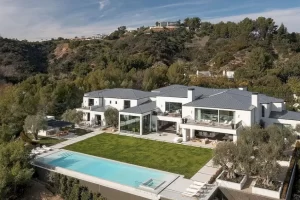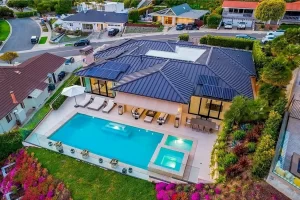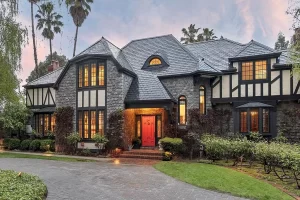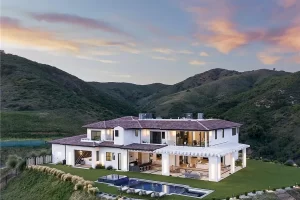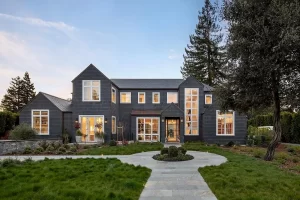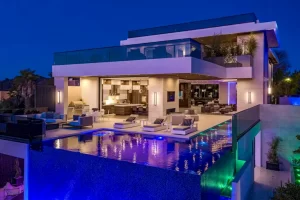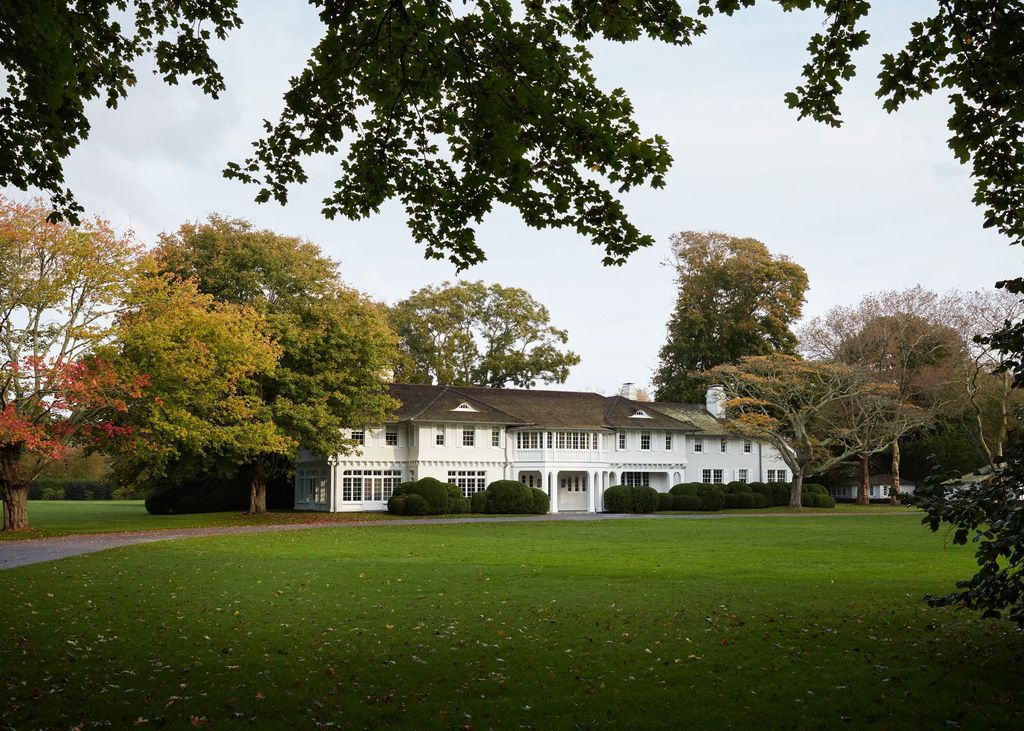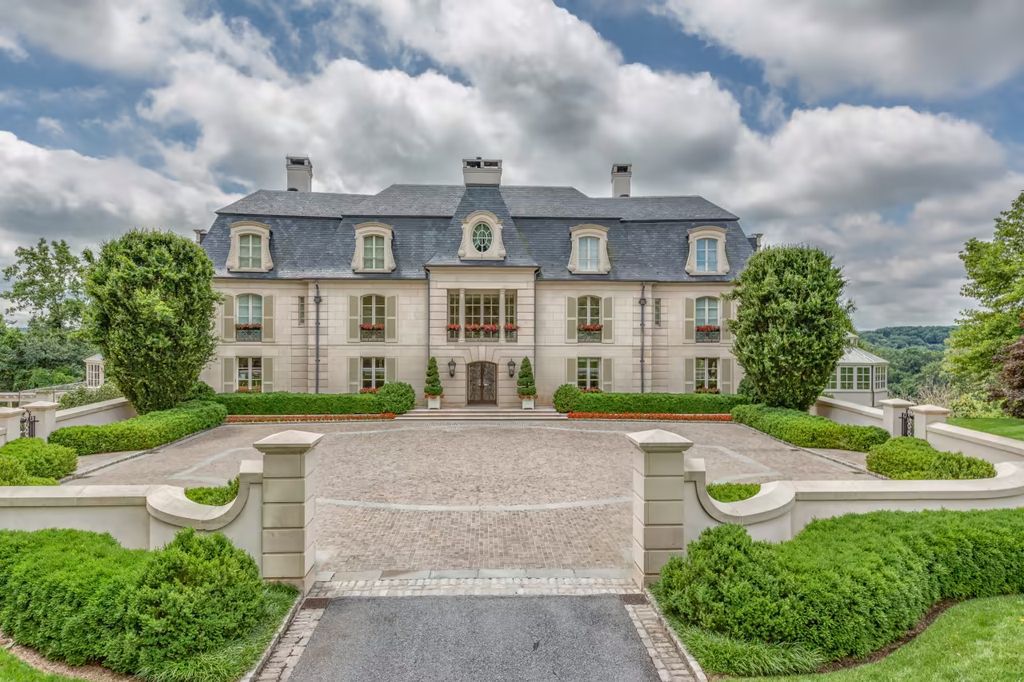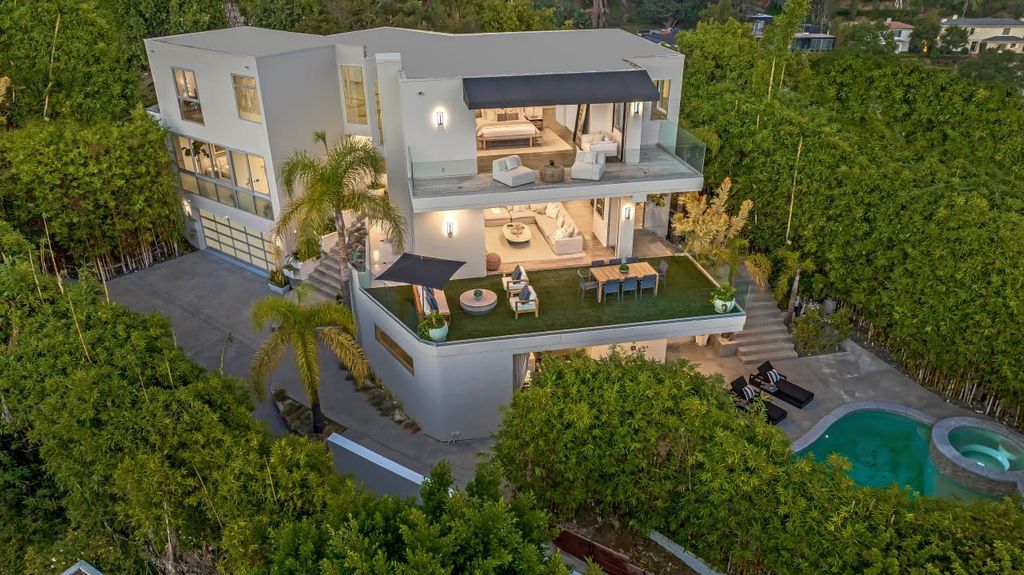Oakland Raiders’ Robert Gallery’s Lake Tahoe residence, a epitome of privacy and elegance, is a meticulously crafted sanctuary nestled on 2.38 acres, blending Tahoe lodge charm with modern industrial design. The property features a 5,670-square-foot main house boasting five bedrooms, bespoke steelwork, and a guesthouse, all enveloped by the tranquility of Forest Service land. Dive deeper into this architectural masterpiece and its intricate details by scrolling down to view photos capturing its beauty. A sprawling patio adorned with plush seating around a fire pit creates the perfect setting for intimate gatherings against the backdrop of the forest.
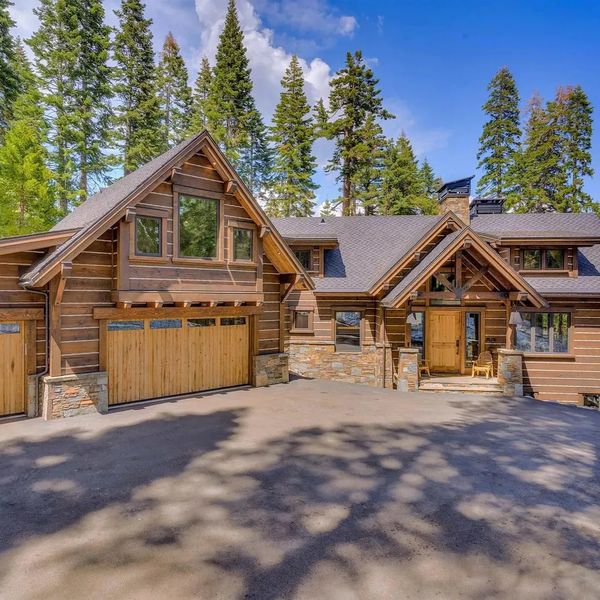
A sturdy wooden table, positioned under the shelter of the home’s extended eaves, offers a new dimension to al fresco dining, providing captivating views of the surrounding forest.
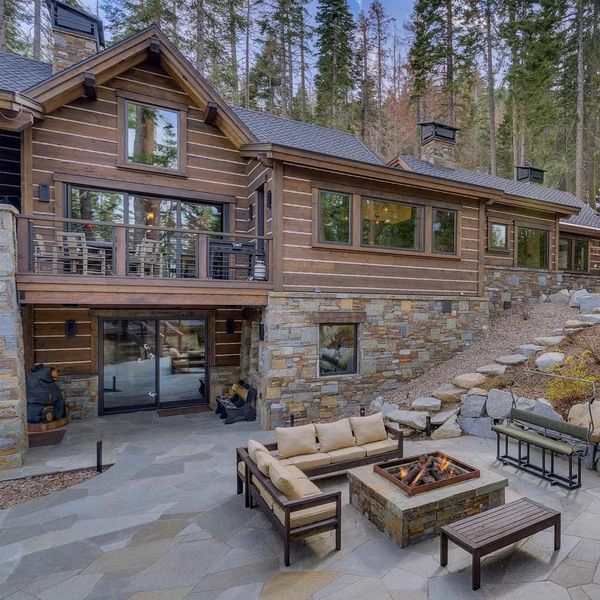
The stately front facade features a blend of rich wood and stone with a welcoming garage and entryway hinting at the warm elegance within.
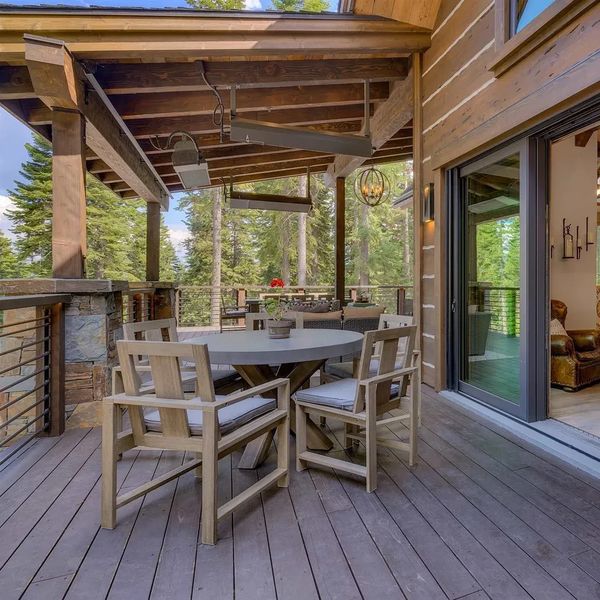
The entrance to Tahoe Swiss Village welcomes with a picturesque pathway leading to the shimmering lake, promising serene lakeside enjoyment.

A grand interior with soaring ceilings and a central stone fireplace presents an inviting blend of rustic charm and contemporary design.
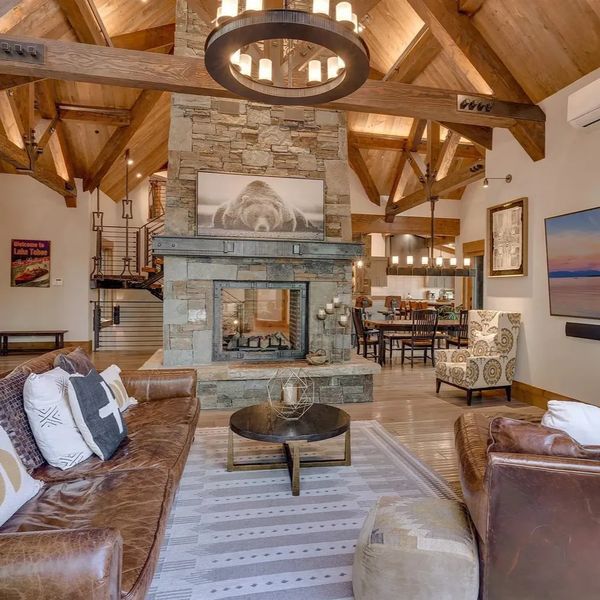
Luxurious warmth envelops the open-concept living area, with a chandelier above and a double-sided fireplace connecting to the dining space.
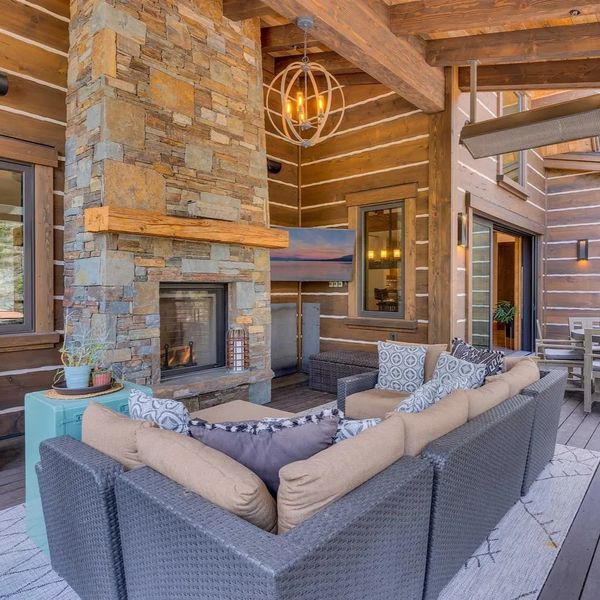
A thoughtfully designed mudroom with ample storage ensures outdoor gear stays organized and easily accessible.
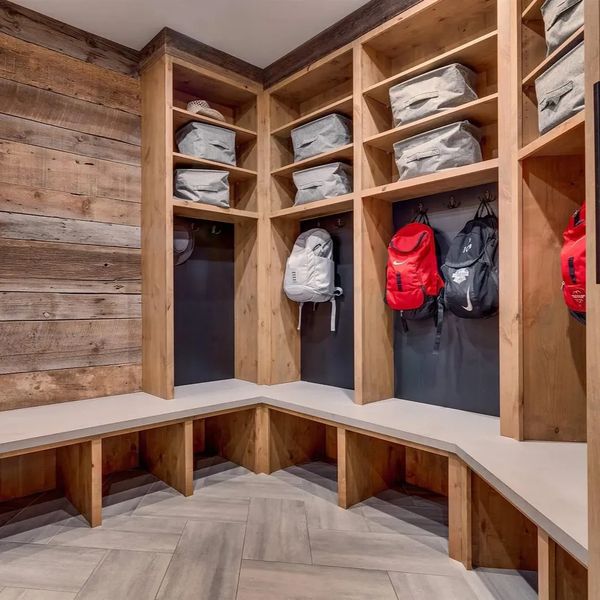
Rich leather seating and wooden accents infuse this reading nook with a cozy, rustic charm, providing the perfect spot to savor the tranquil forest views just beyond the windows.
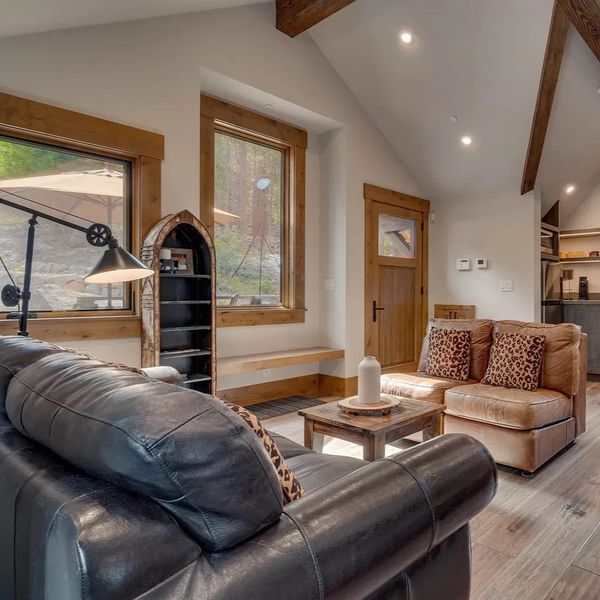
A freestanding bathtub with a view of the forest provides a serene retreat for relaxation within the comforts of the home.
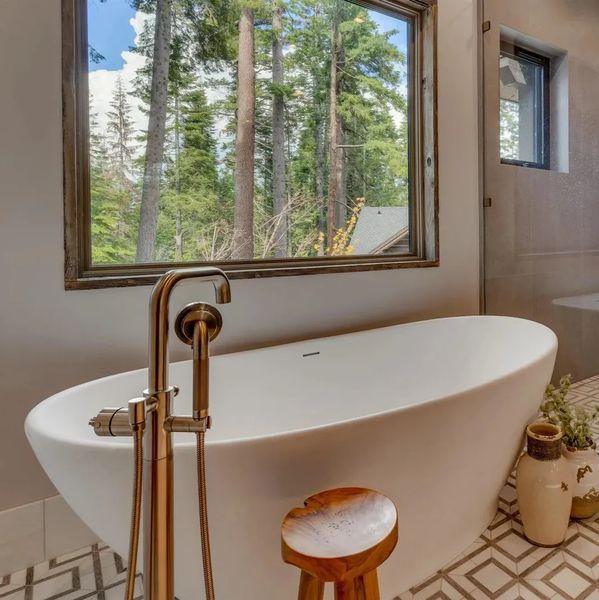
The minimalist bathroom showcases sleek fixtures, dual sinks, and a spacious glass shower, mirroring the home’s modern industrial elegance.
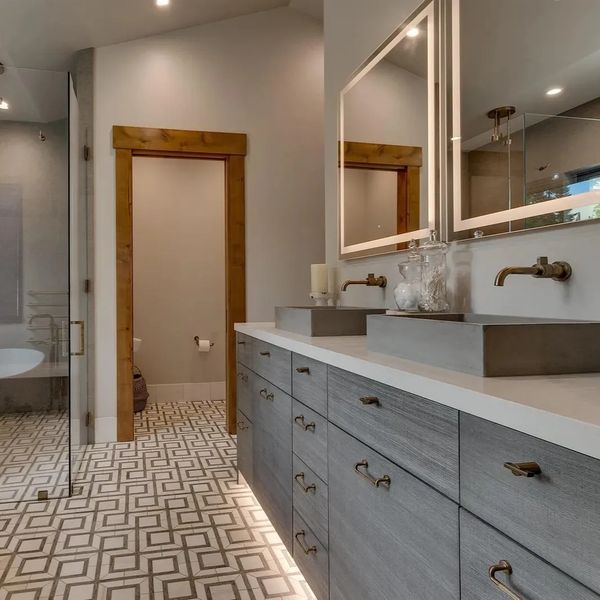
In the second bathroom, rustic wood elements are paired with contemporary features, creating a stylish yet functional space with ample storage.
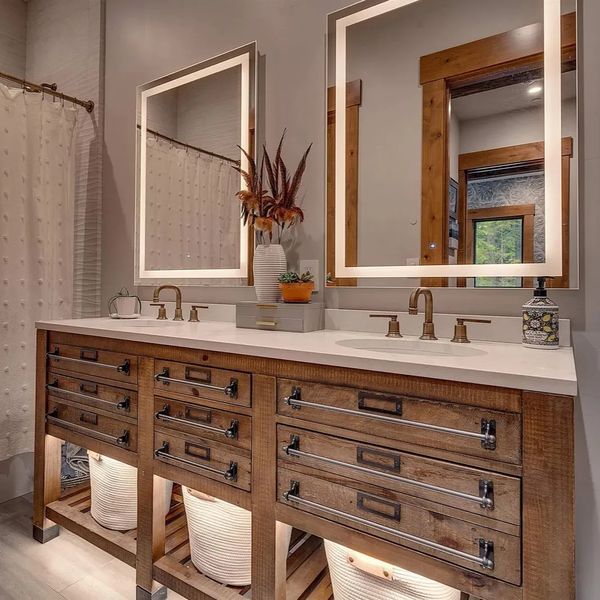
This bedroom blends simplicity with character, featuring a cozy bed, playful art, and ample natural light for a serene retreat.
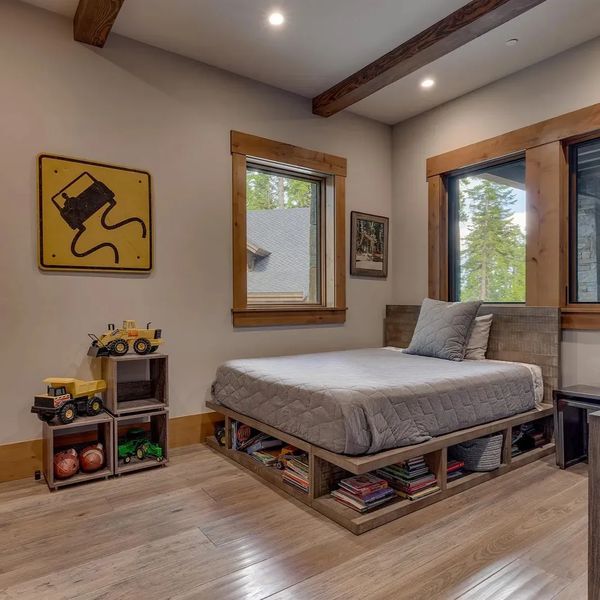
The living area exudes comfort, featuring a plush leather couch, exposed beams, and tasteful art, all coming together to create a welcoming space for relaxation.
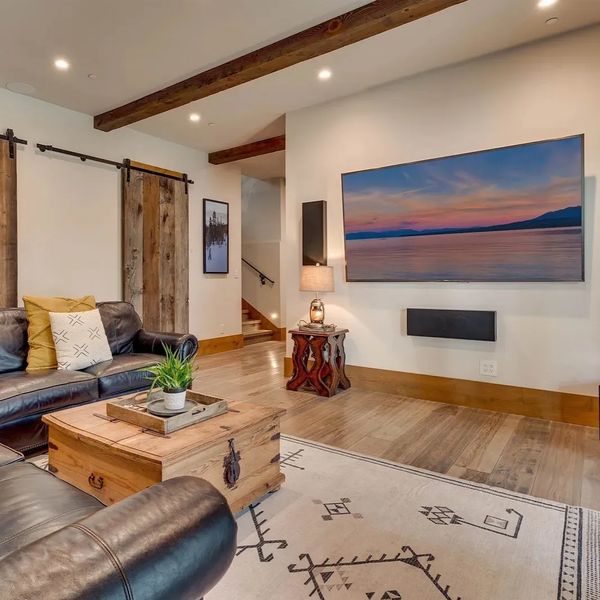
A stone-accented bar area serves as a bridge between rustic and modern styles, inviting guests to socialize over drinks in the heart of the home.
