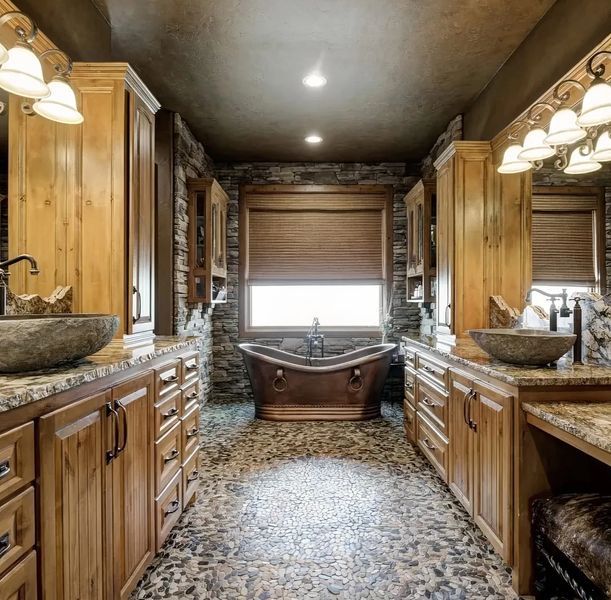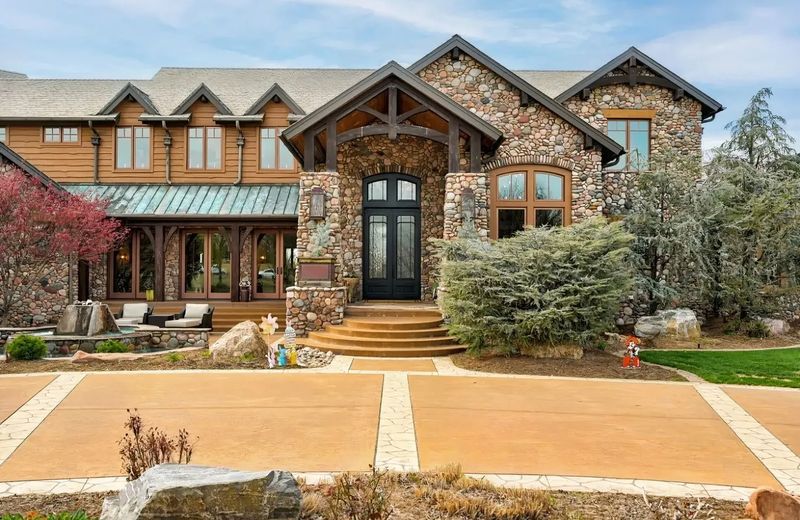
Oklahoma State Cowboys football coach Mike Gundy possesses an extensive ranch-style abode nestled in Stillwater, appraised at $8 million. Erected in 2012, the domicile spans across 110 acres, showcasing a capacious interior comprising six bedrooms and 7.5 bathrooms. Standout features of this estate encompass a rustic hunting lodge ambiance, an expansive great room adorned with a majestic stone fireplace, a fully equipped kitchen, and an opulent resort-style pool. Dive deeper to experience a visual voyage through the remarkable amenities of this property. Radiating sophistication, the grand entrance of the property is adorned with a stone pathway, leading to majestic doors enveloped by lush greenery.

The entrance gate exudes rustic charm, distinguished by robust stone pillars and distinctive ranch signage.
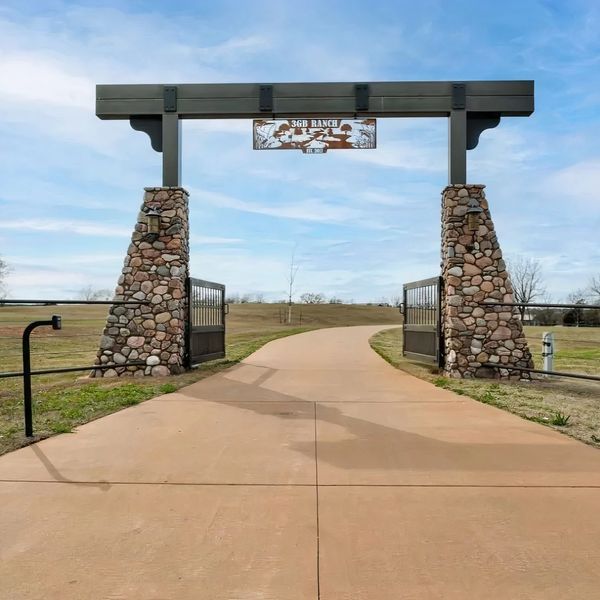
Displaying intricate stone and wood craftsmanship, the front facade of the home seamlessly blends with the surrounding garden and driveway, creating a harmonious aesthetic.
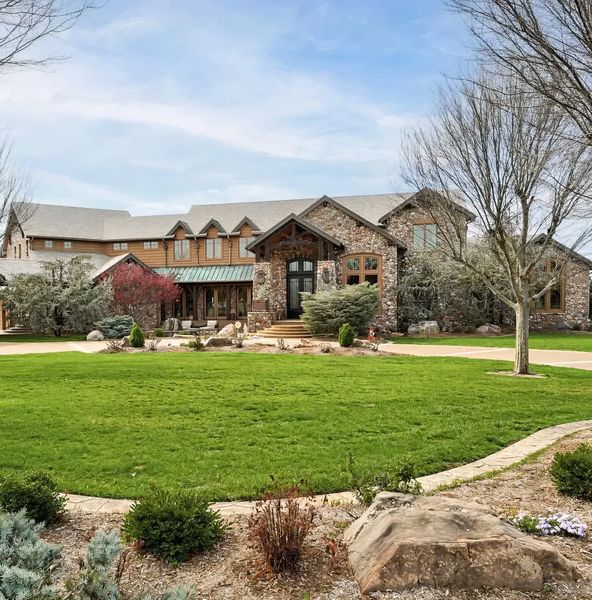
The backyard retreat is complete with a captivating waterfall feature, complemented by a custom-designed pool and inviting fire pit seating, creating a tranquil and cozy ambiance.
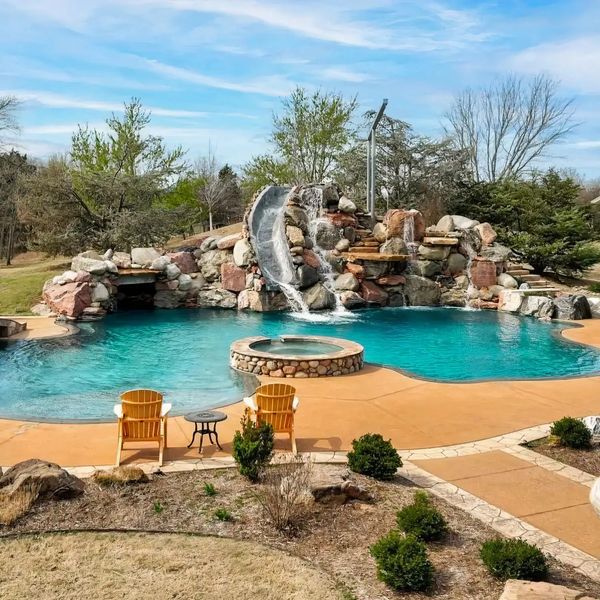
Welcoming relaxation and entertainment, the rear of the home unfolds to reveal a poolside area bathed in open air, ideal for enjoying leisurely moments and gatherings with loved ones.
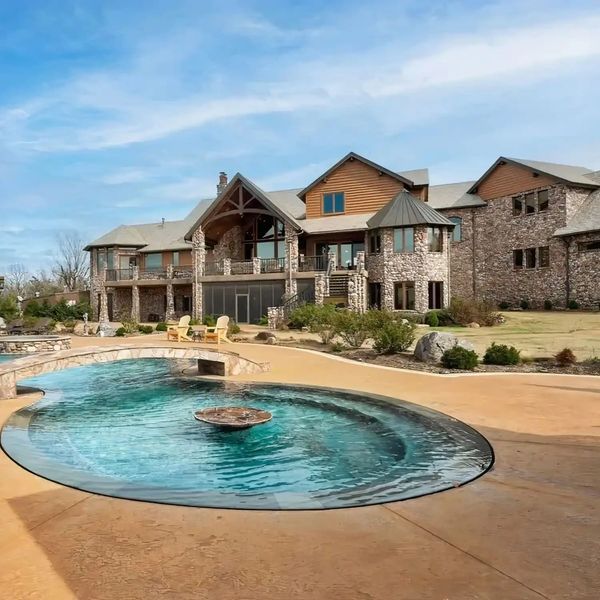
From a bird’s-eye view, the serene water features and seamless integration of the home with its natural surroundings become evident, creating a harmonious and tranquil atmosphere.

With stone worktops and a built-in grill, the outdoor kitchen becomes the perfect spot for entertaining, allowing guests to enjoy the natural light while relishing delicious meals in the open air.
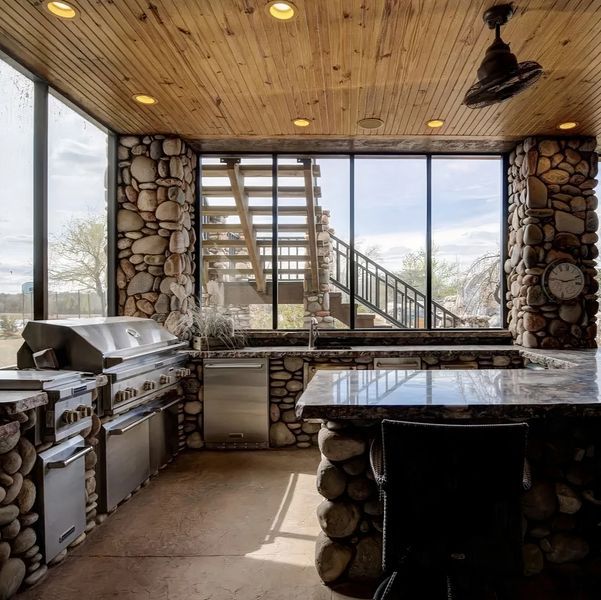
The living room emanates warmth with its grand stone fireplace, complemented by an exquisite antler chandelier and plush sofas nestled beneath wooden beams, creating a cozy and inviting atmosphere.
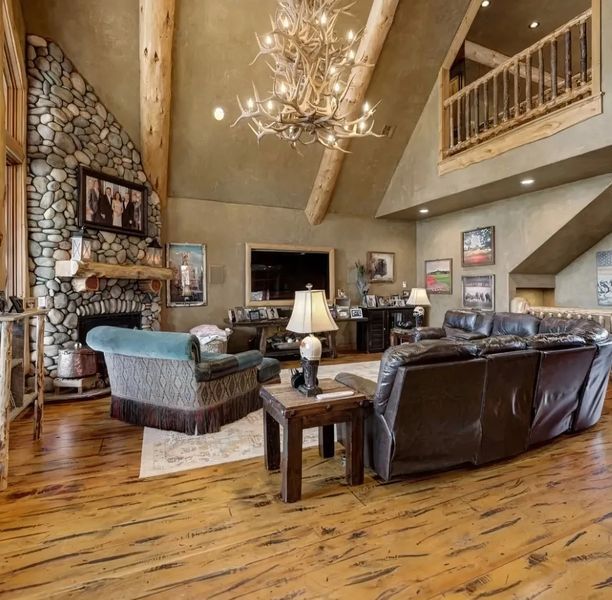
Sunlight accentuates the loftiness of the living area, highlighting wooden finishes and an intricate second-story walkway.
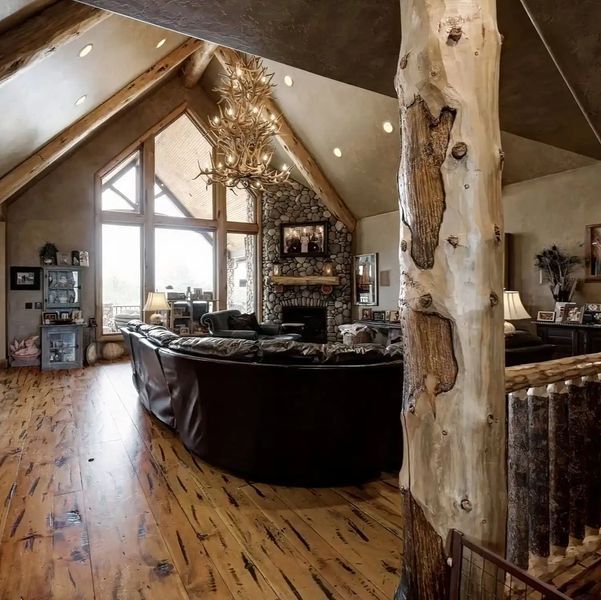
A rustic ambiance pervades the space, characterized by exposed wooden beams, stone accents, and a generously sized dining table adorned with metal chairs, all illuminated by soft, warm lighting.
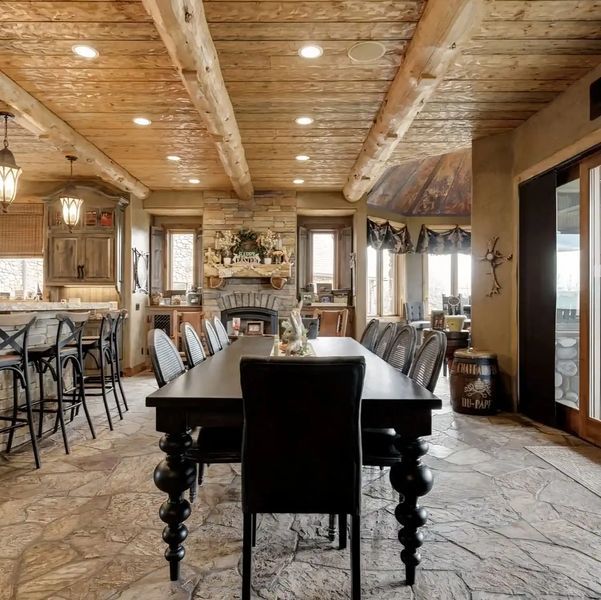
Open-plan dining and kitchen areas marry stone and wood, highlighted by a stone-topped island and elegant lighting.
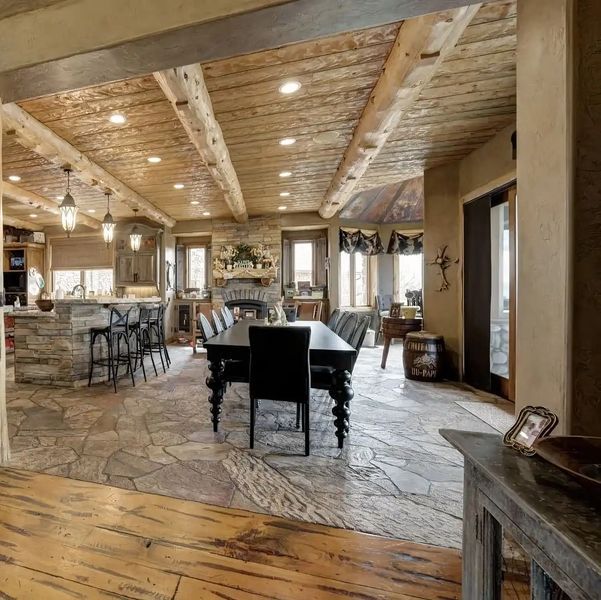
Chic pendant lights cast a soft glow over the casual dining area, set against a backdrop of rustic stone and wood in the kitchen’s extended space, adding a touch of elegance to the cozy atmosphere.
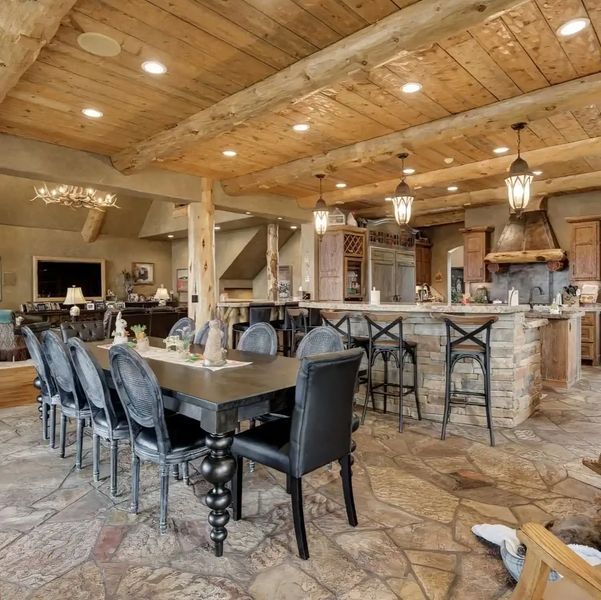
In the kitchen, stone accents harmonize with warm wooden cabinetry, culminating in an inviting culinary space that exudes charm and comfort.
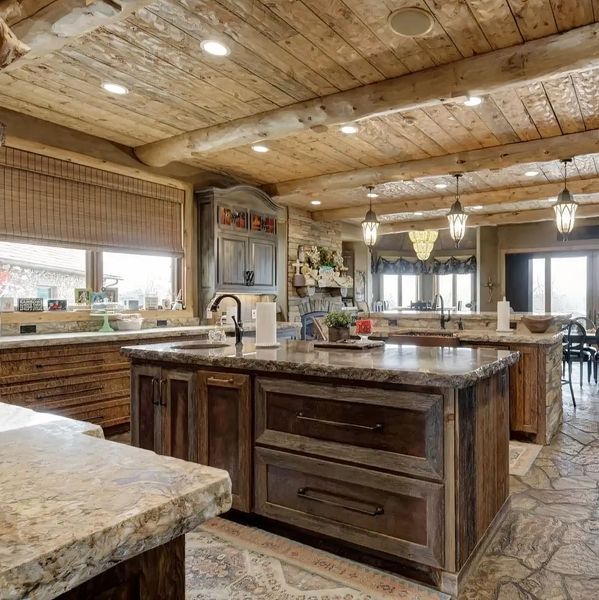
Cozy nooks in the study feature bespoke wooden desks under the unique glow of antler fixtures.
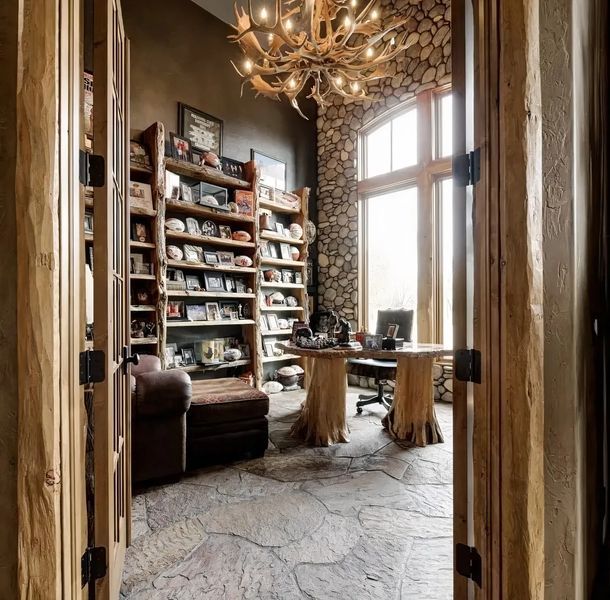
Stone pillars gracefully frame the covered patio, creating an inviting space for al fresco dining next to the fireplace, perfect for enjoying meals in the fresh air and cozy ambiance.
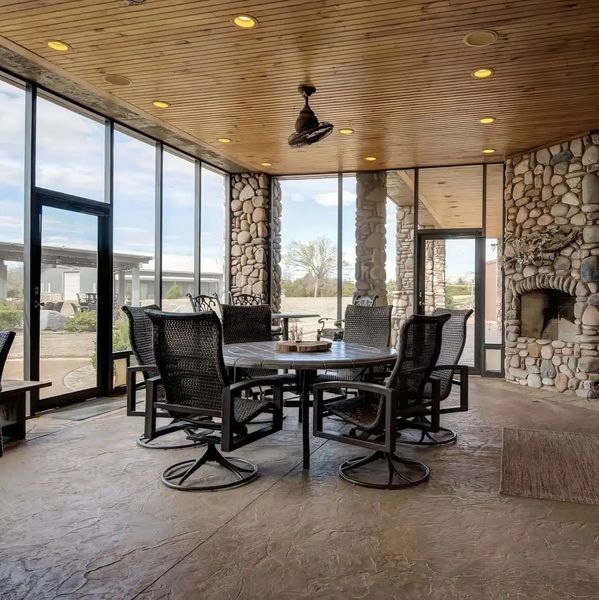
Rustic elegance defines this bedroom with log bed frames, stone accents, and warm beams.
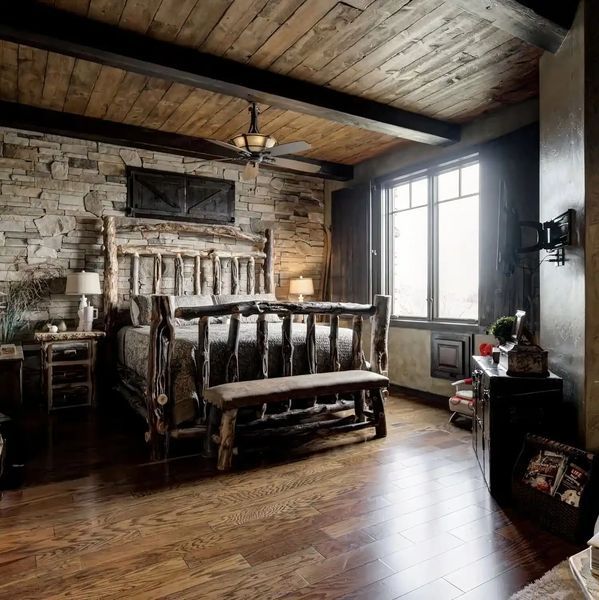
The spacious game room is adorned with a ping pong table, a pool table, and a wall embellished with framed pictures, creating a vibrant and engaging atmosphere. A wooden staircase leads to an upstairs area, adding to the allure of the entertainment space.
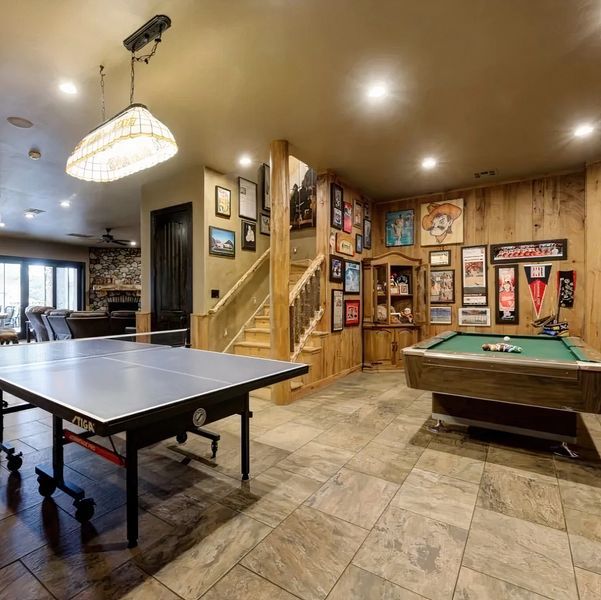
Centered around a stone fireplace, the living room merges natural light and earth tones for serene relaxation.
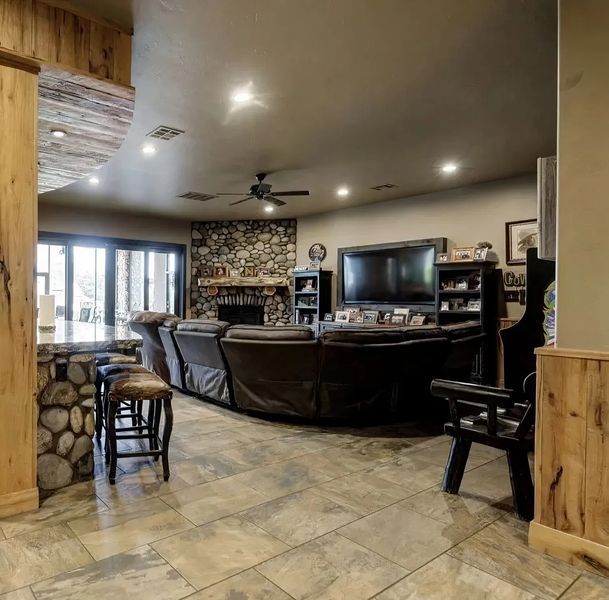
A tree trunk table serves as the focal point of the entryway, lending a grounding touch to the space. Surrounding the staircase are walls adorned with family photos, adding a personal and welcoming touch to the home.
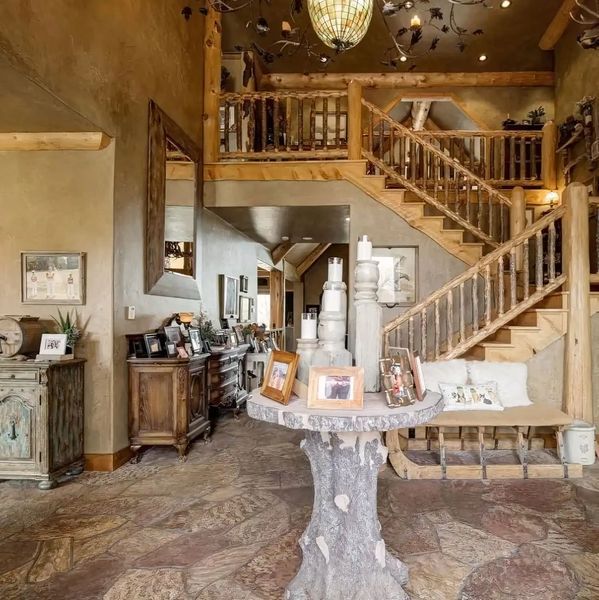
Infused with rustic elegance, the staircase in the foyer curves gracefully, adding a touch of sophistication to the welcoming ambiance of the home.
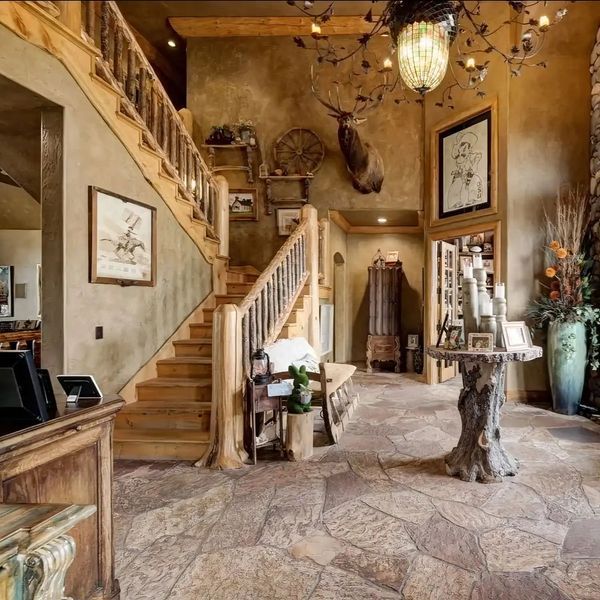
The laundry room seamlessly blends style with practicality, showcasing dark wood cabinets juxtaposed against light stone flooring, creating a sophisticated and functional space for everyday tasks.
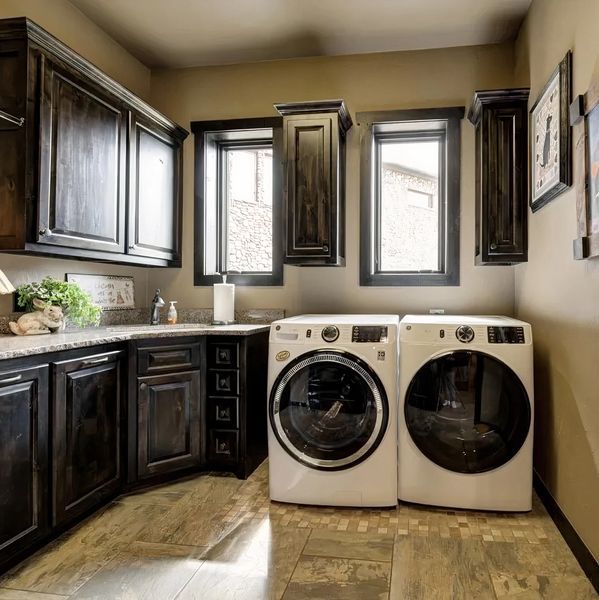
The shared bedroom combines functionality with creativity, featuring bunk beds and cosmic wall art, providing a whimsical and imaginative space for rest and play.
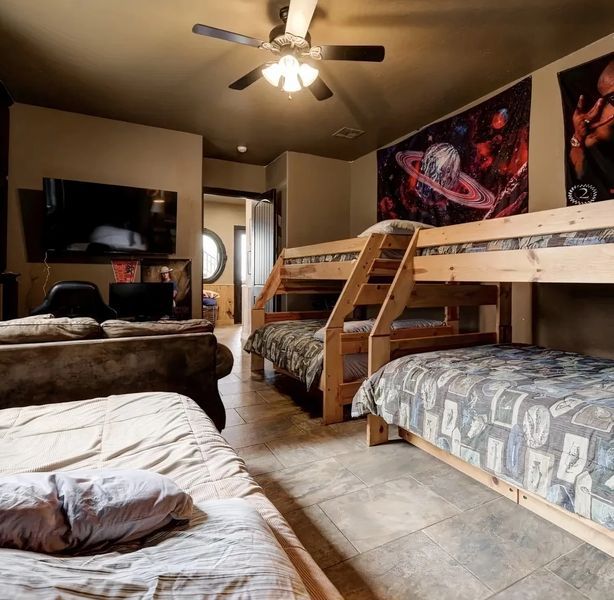
University-themed decor and vibrant colors in this bedroom inspire sports enthusiasts.
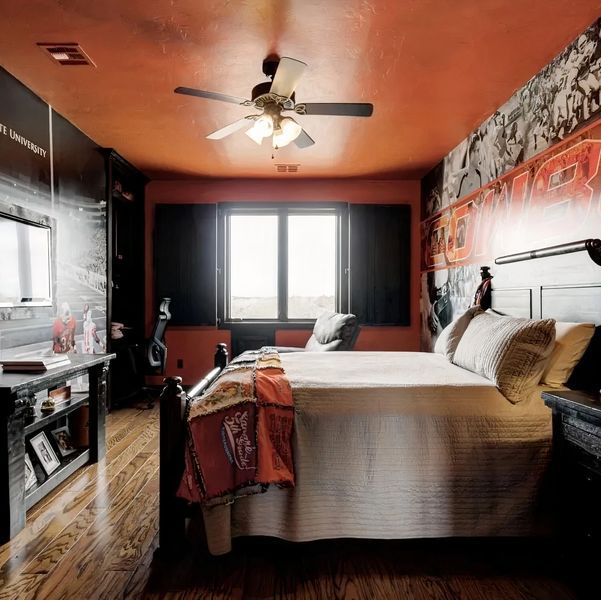
Plush leather seating paired with a widescreen in the home theater creates the perfect setting for optimal movie nights, offering comfort and an immersive viewing experience for all.
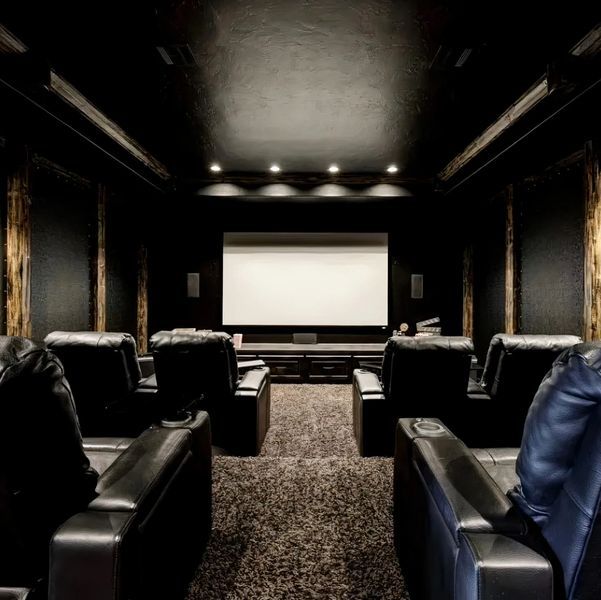
Panoramic windows in the corner bedroom offer the perfect backdrop for a cozy reading nook, allowing natural light to illuminate the space while providing breathtaking views for moments of relaxation and contemplation.
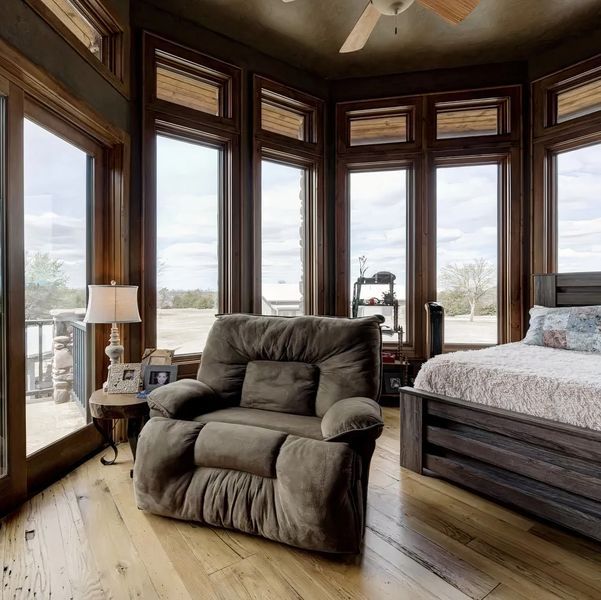
In another bedroom, dark wood tones harmonize with soft lighting, striking a balance between simplicity and character, creating an inviting and serene environment conducive to restful nights.
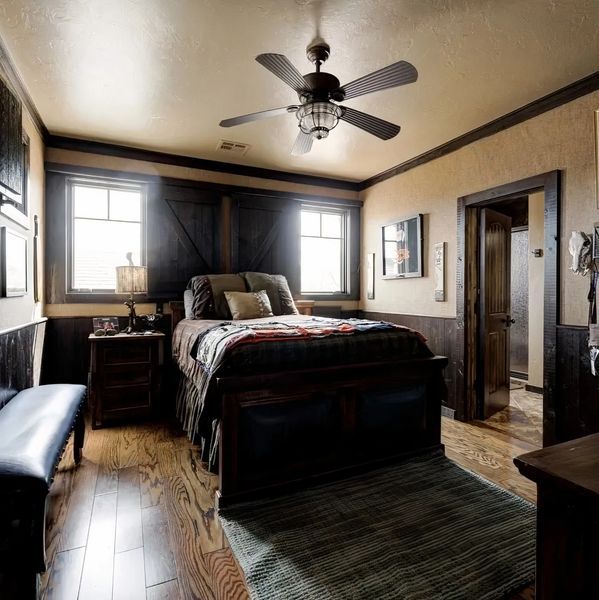
The master suite seamlessly blends luxury and comfort, showcasing plush bedding and a fireside sitting area, providing a cozy and indulgent retreat for relaxation and rejuvenation.
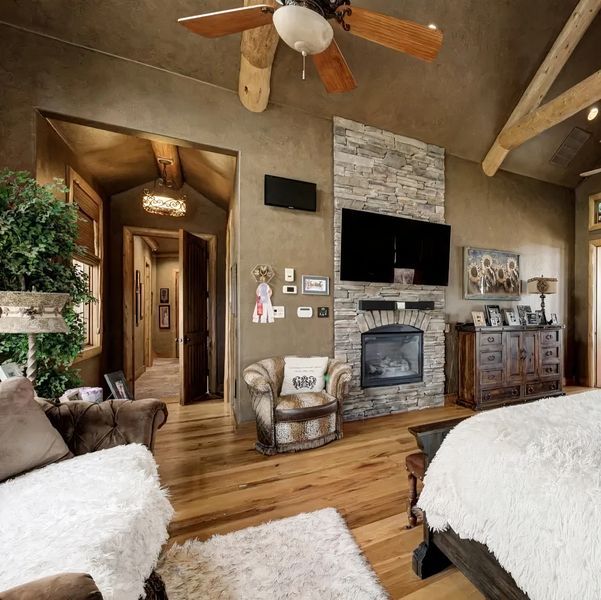
In the bedroom, plush seating and animal print accents blend comfort and style beneath exposed beams, creating a chic and inviting retreat with a touch of rustic charm.
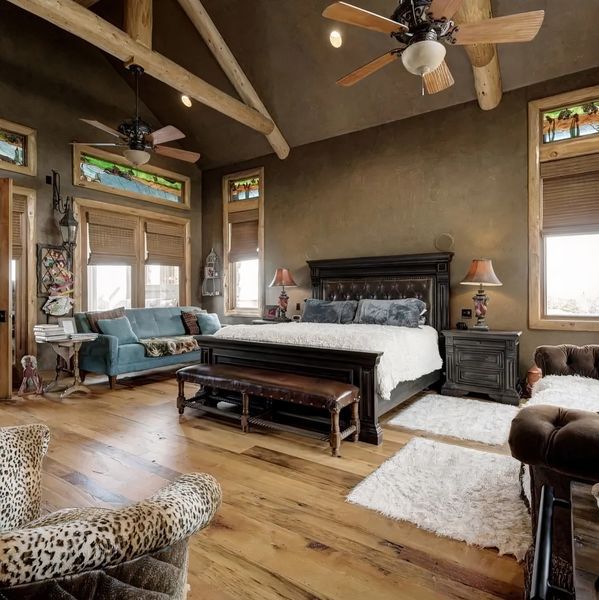
A walk-in shower lined with stone tiles and pebble flooring features a bench, multiple shower heads, and a frosted glass door.
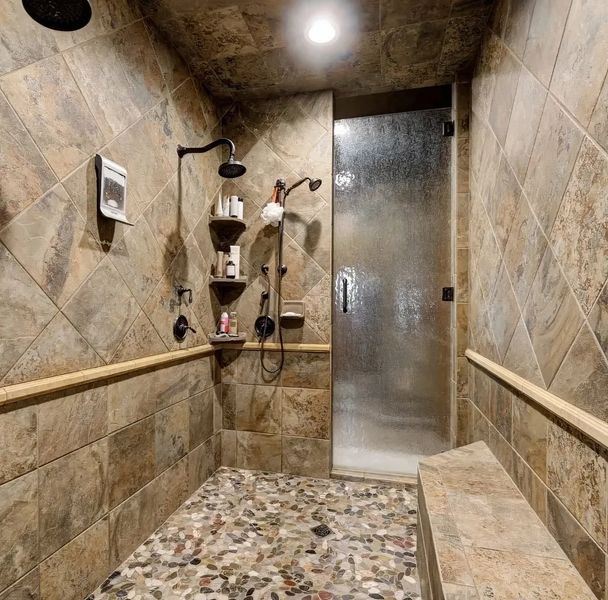
In the cozy bedroom, log cabin walls and hardwood floors set the rustic ambiance, showcasing a bed adorned with rustic charm, taxidermy decor, and a ceiling fan overhead, creating a tranquil and inviting retreat reminiscent of a cozy cabin hideaway.
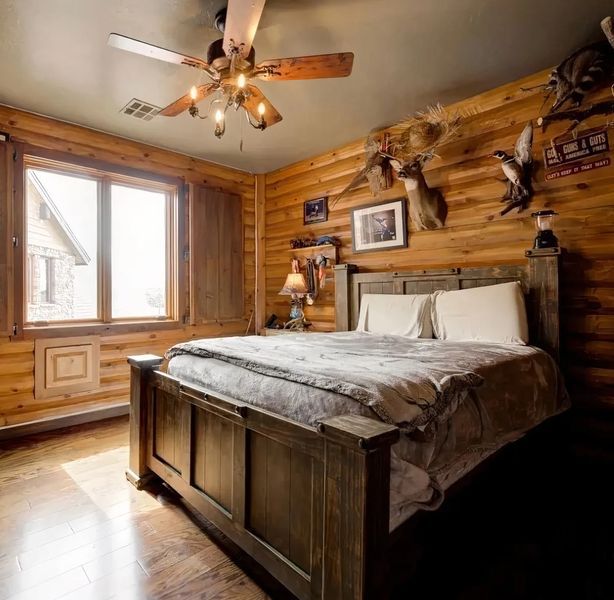
In this intimate dining space, a unique conical ceiling and surrounding windows provide panoramic views, creating a captivating setting for enjoying meals while immersed in the beauty of the surroundings.
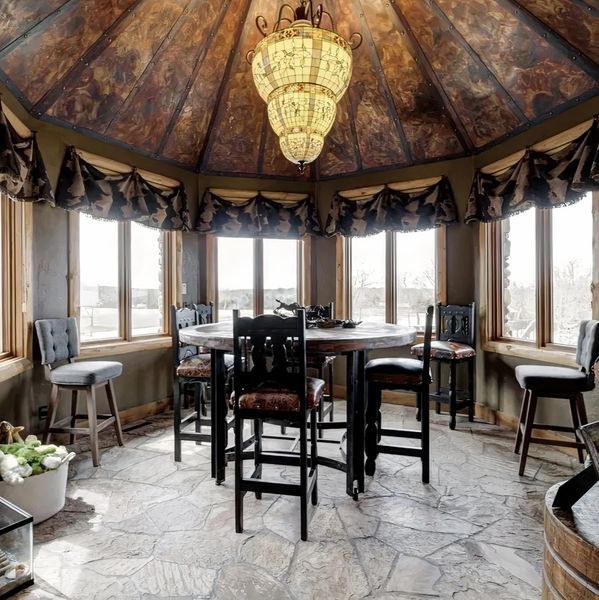
Wood accents and stone-tiled floors imbue the bathroom with rustic elegance, enveloping a freestanding copper tub in a luxurious embrace, creating a serene and indulgent retreat for relaxation and rejuvenation.
