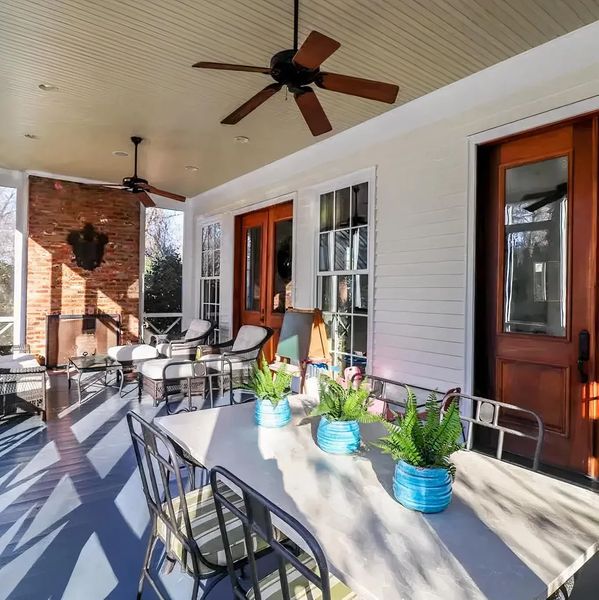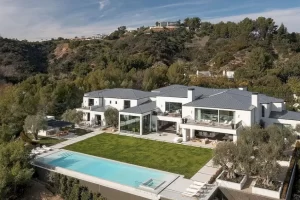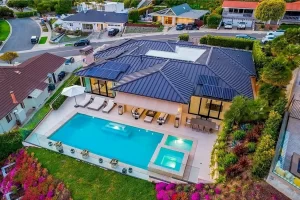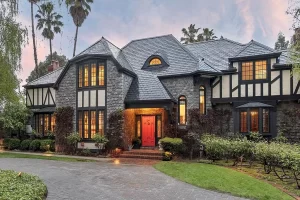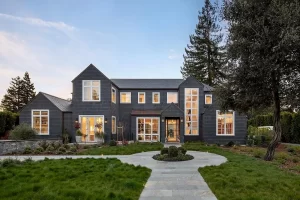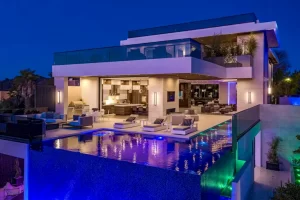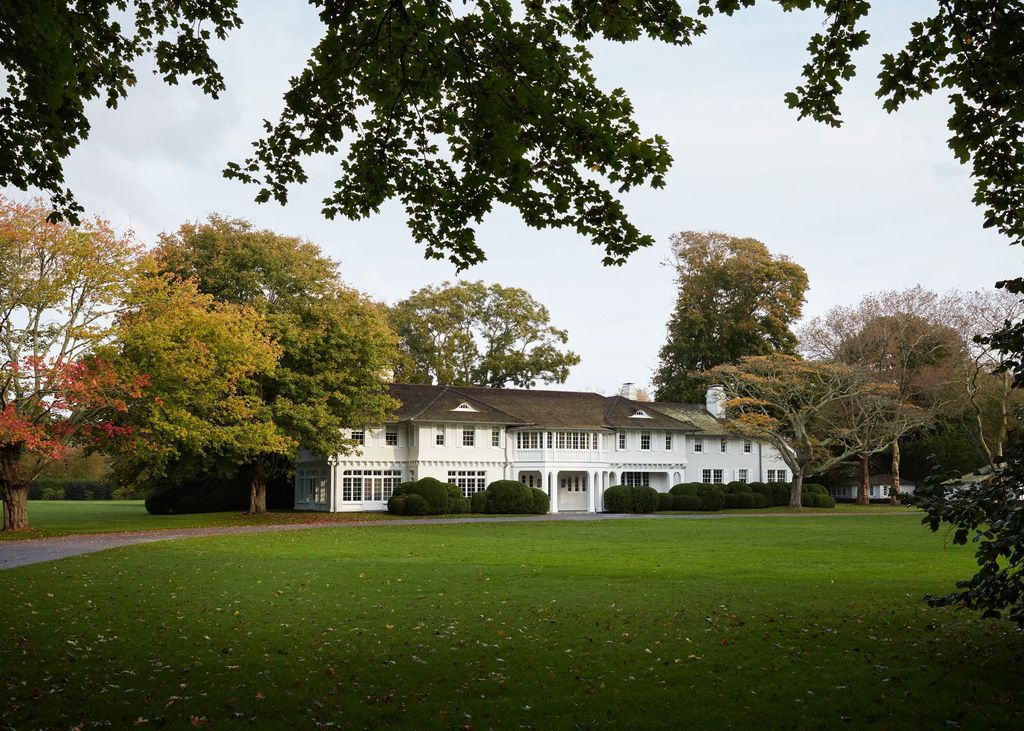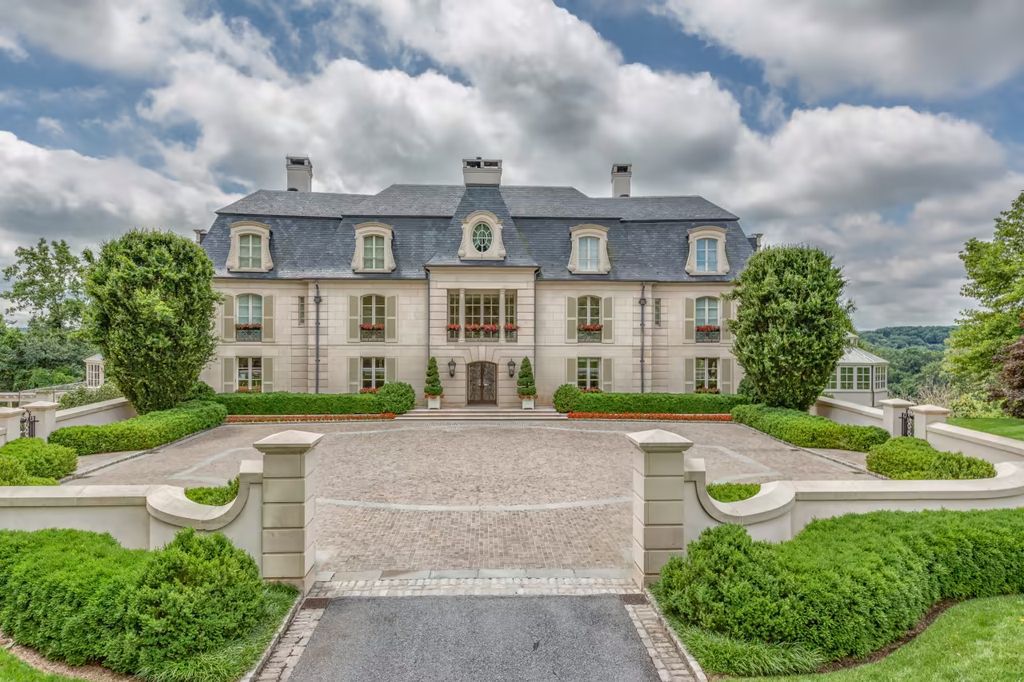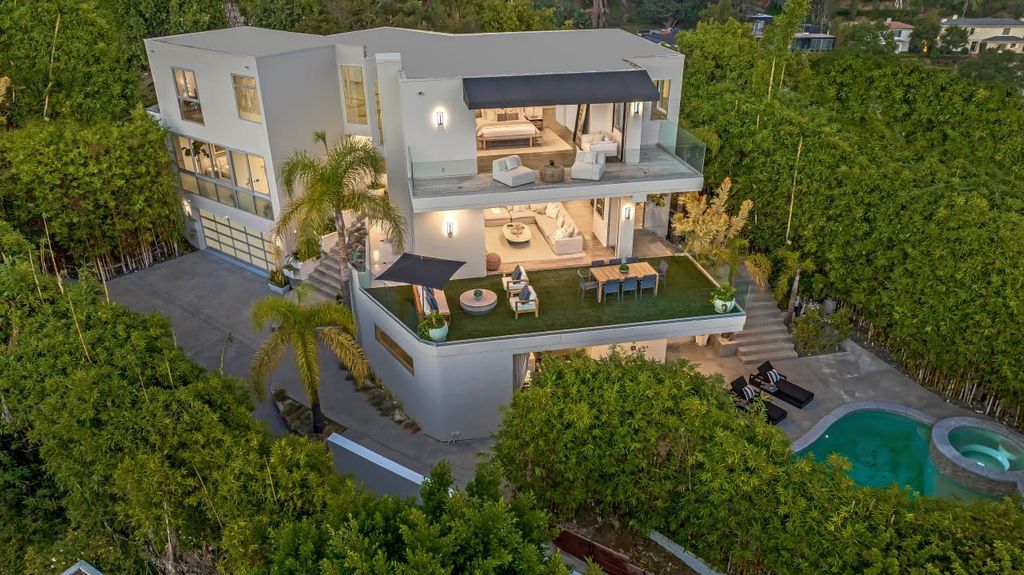Eli Manning’s $3.8 million estate in Oxford, Mississippi, boasts five bedrooms and over 7,000 square feet of space, all within close proximity to Vaught Hemingway Stadium.
Exuding elegance, the property showcases multiple fireplaces, expansive entertaining areas, and a luxurious wine cellar.
Its wrap-around front porch and screened back patio, overlooking the pool, offer serene outdoor living spaces, embodying the essence of Southern charm.
Take a visual journey through Eli Manning’s Oxford home, where the majestic facade hints at the sophistication within, with a grand entryway beckoning visitors to explore the splendor of his stately residence.
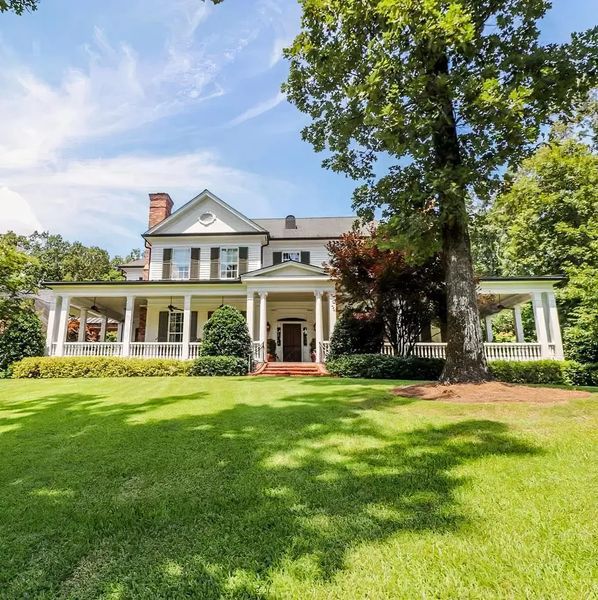
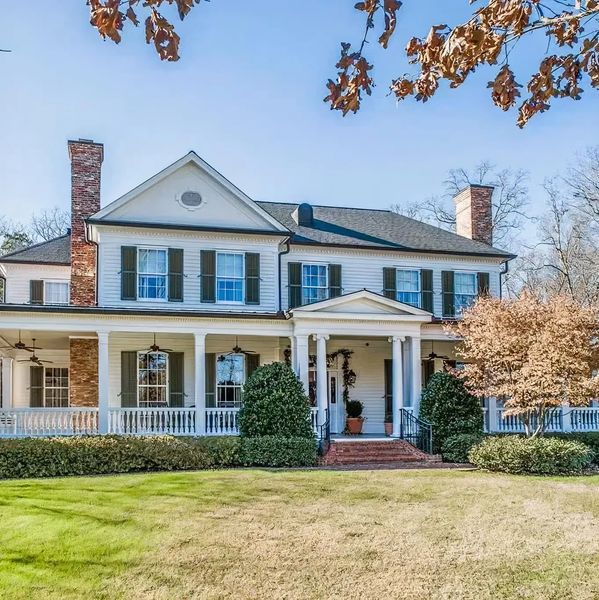
Aerial views of the property reveal a meticulously designed landscape, with the pool area as the focal point, offering both leisure and privacy amidst nature’s embrace.
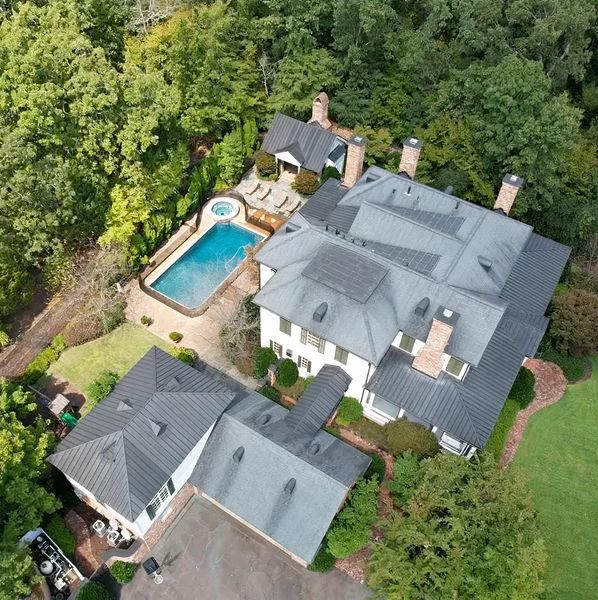
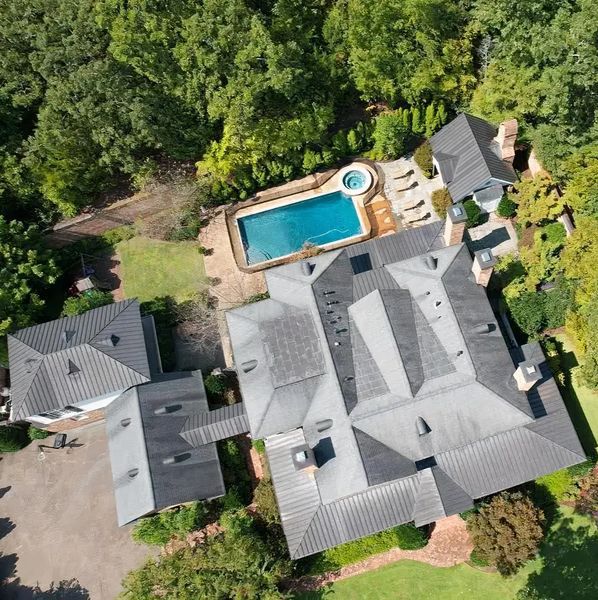
Emanating a sense of grandeur and history, the home’s exterior boasts classic architectural lines that speak to a legacy as enduring as Manning’s career.
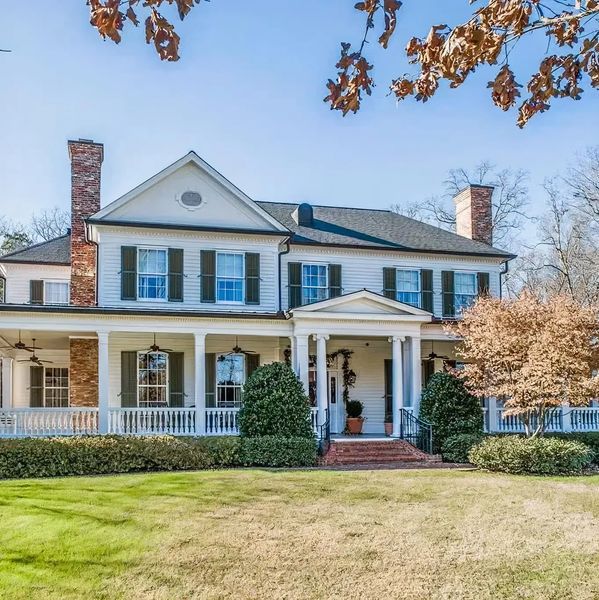
Here, the home’s full glory is captured, with a sprawling lawn that whispers tales of victory and heritage, embodying a sense of pride and accomplishment.
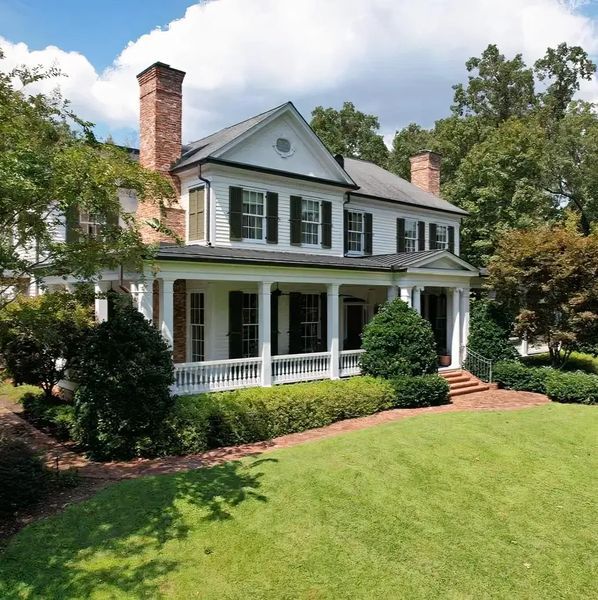
The backyard pool, nestled amidst lush foliage and complemented by a cozy outdoor living space, offers a serene escape, ideal for a Super Bowl champion to unwind and enjoy well-deserved moments of tranquility.
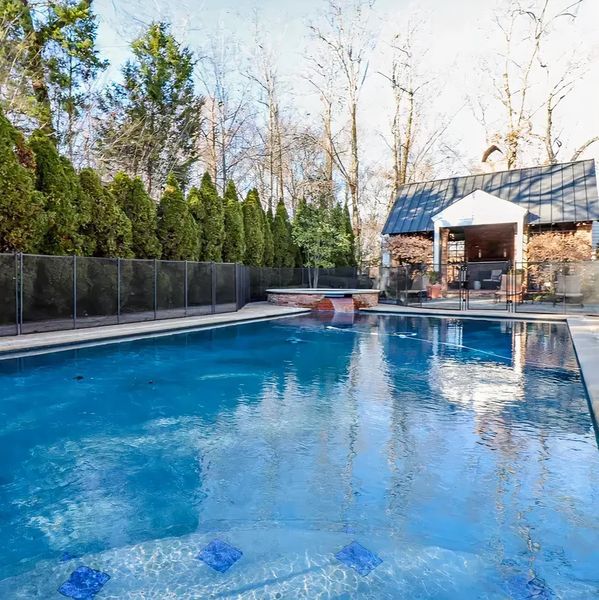
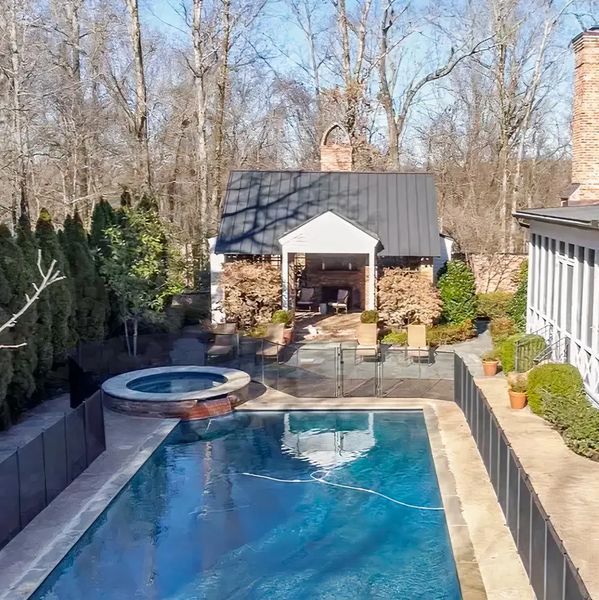
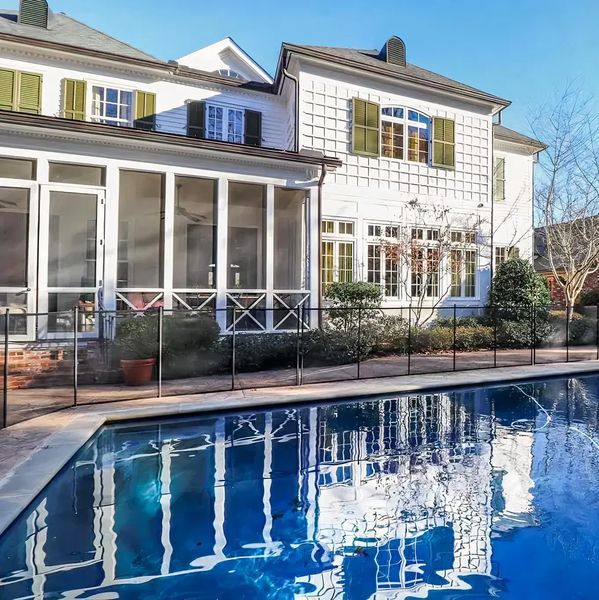
The hallway emanates a welcoming sophistication, adorned with rich hardwood floors and adorned with a selection of fine art lining the walls, creating an ambiance of refined elegance throughout the home.
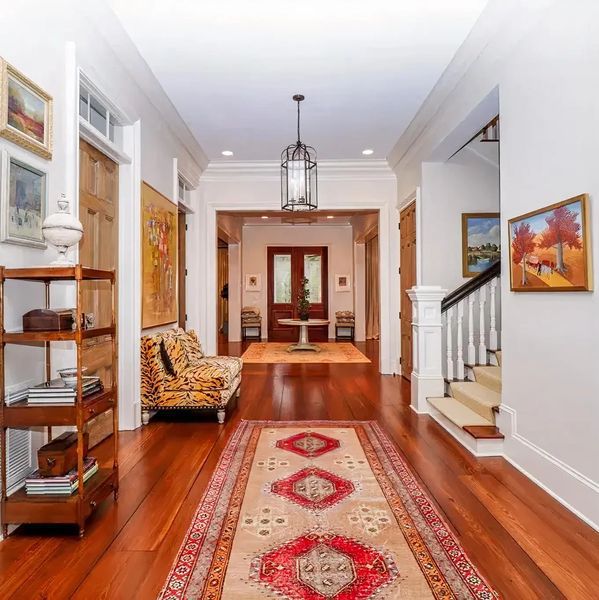
The living room exudes coziness with plush seating and a rustic chandelier, promising comfort and warmth for family gatherings or a quiet evening spent in relaxation.
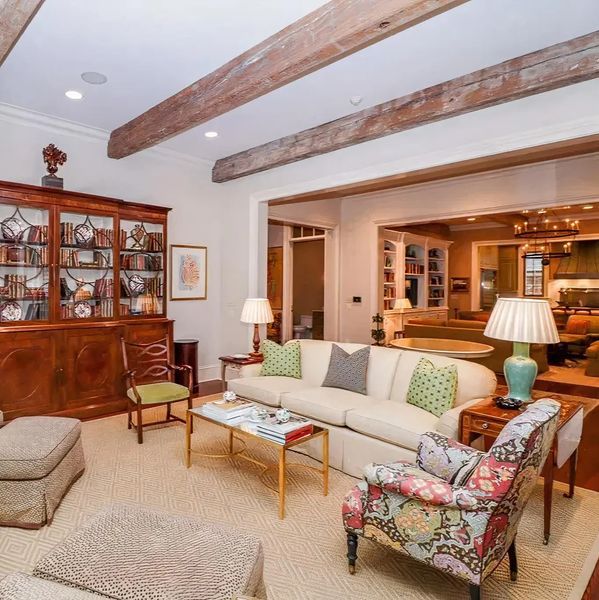
This spacious combined living and dining area, framed by wooden beams, is perfect for hosting game-day feasts or intimate dinners, offering ample space and a warm, inviting atmosphere for entertaining guests or enjoying quality time with loved ones.
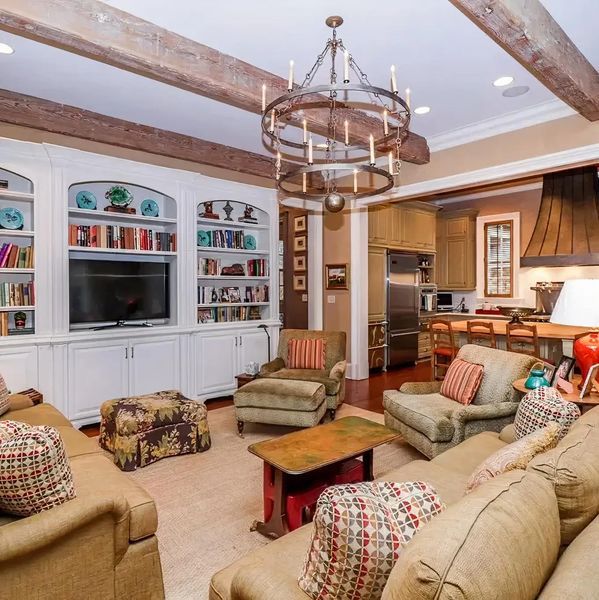
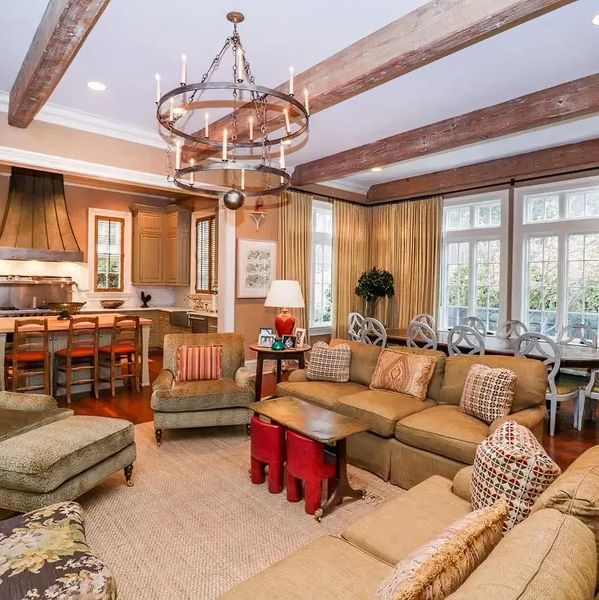
The wine cellar entrance, characterized by brick walls and a wooden staircase, offers a tantalizing hint of the fine vintages that await downstairs, inviting exploration and discovery of the cellar’s treasures.
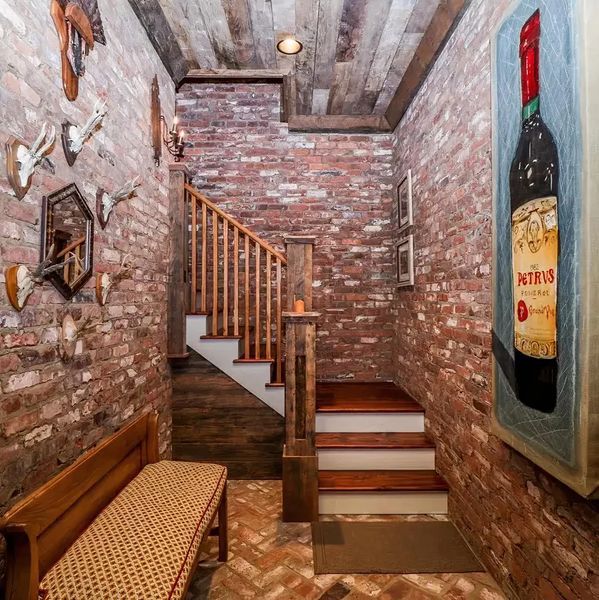
The upper hallway, adorned with elegant furnishings and bathed in warm lighting, serves as a perfect gallery space for showcasing family memories and achievements, adding a touch of personal warmth and nostalgia to the home’s ambiance.
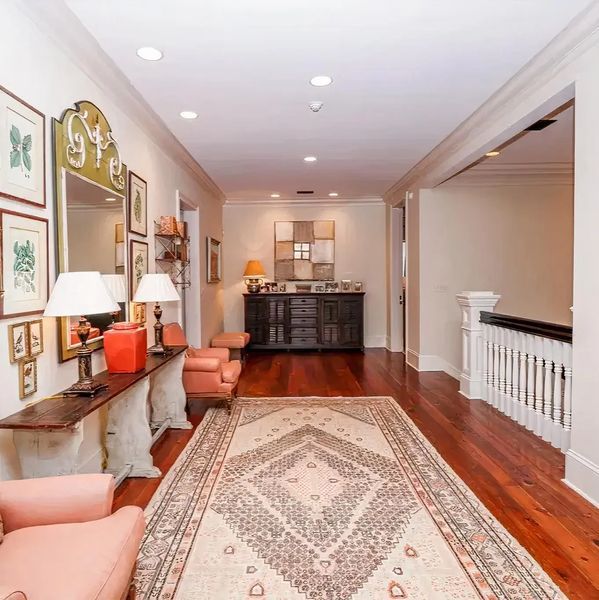
An inviting sunroom, adorned with rustic charm, provides a serene spot for morning reflections or a casual chat, offering a peaceful retreat within the home where one can bask in the warmth of sunlight and unwind amidst nature’s embrace.
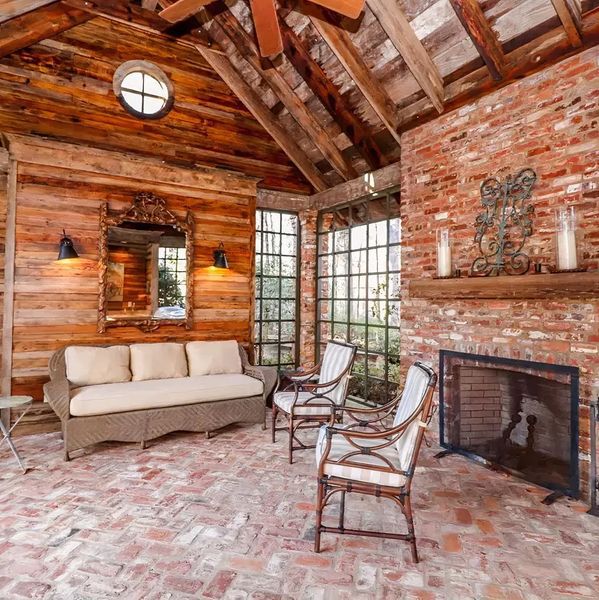
The personal wine cellar, boasting ample storage for an impressive collection, is a connoisseur’s dream, ideal for hosting tastings or selecting the perfect pairing for any occasion, embodying a refined appreciation for the finer things in life.
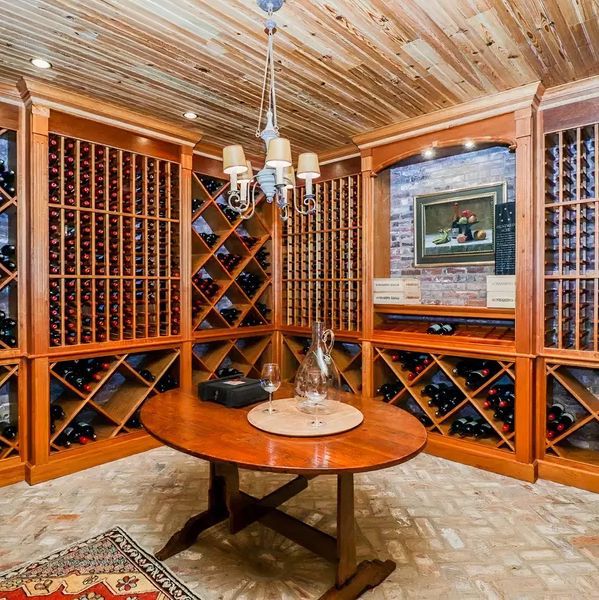
The screened porch, overlooking the pool, sets the stage for alfresco dining or simply enjoying the serene outdoor ambiance, offering a tranquil retreat where one can savor meals or moments of relaxation amidst the beauty of nature.
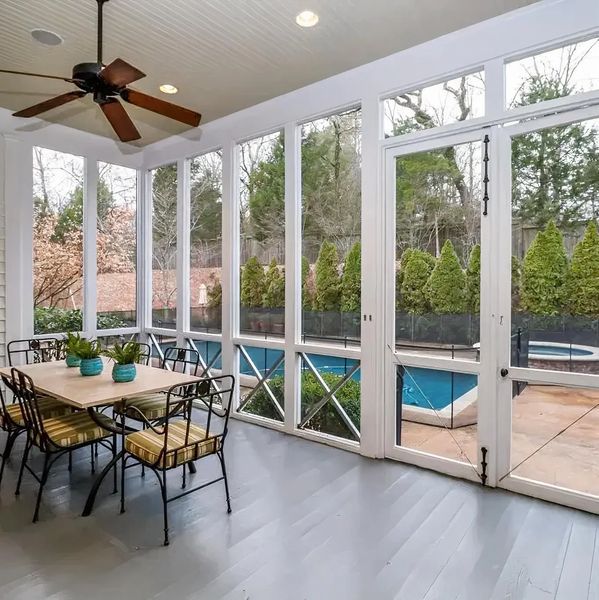
The formal living room boasts a stately fireplace, rich wood accents, and plush seating, creating an atmosphere that’s perfect for an evening of strategy or leisurely conversation, embodying an elegant yet comfortable space for relaxation and socializing.
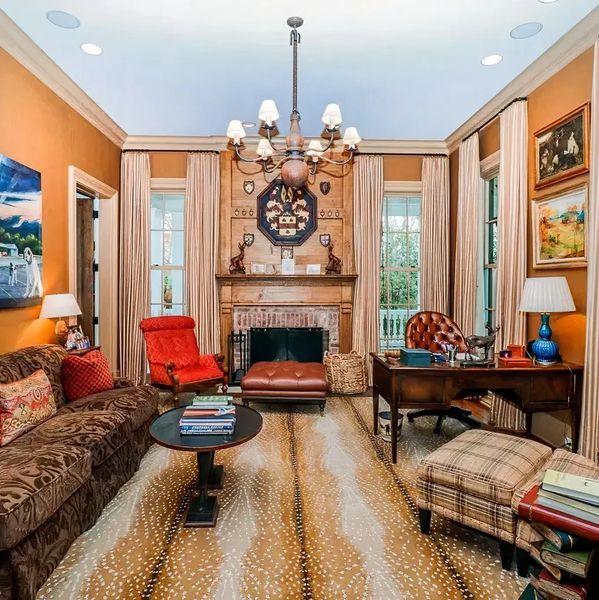
The spacious dining area, bathed in natural light, is ready for team dinners or quiet meals, offering a serene setting complete with views of the outdoor greenery, ideal for fostering camaraderie and enjoying moments of togetherness amidst the beauty of nature.
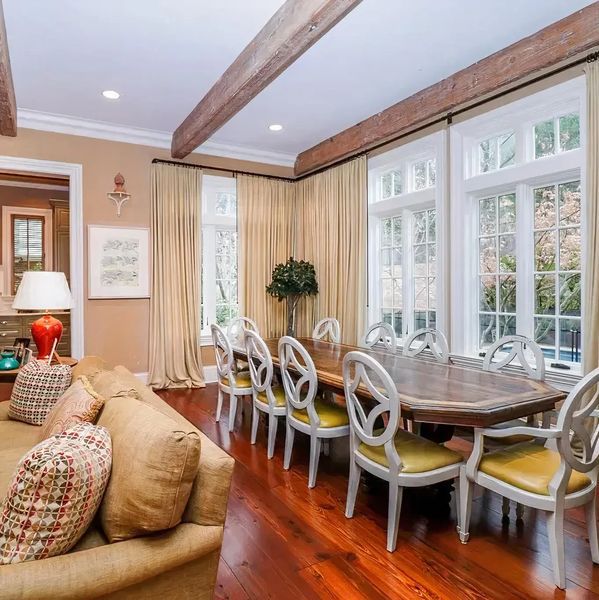
A charming bedroom, filled with whimsical art and soft hues, offers a retreat reminiscent of victories and youthful dreams.
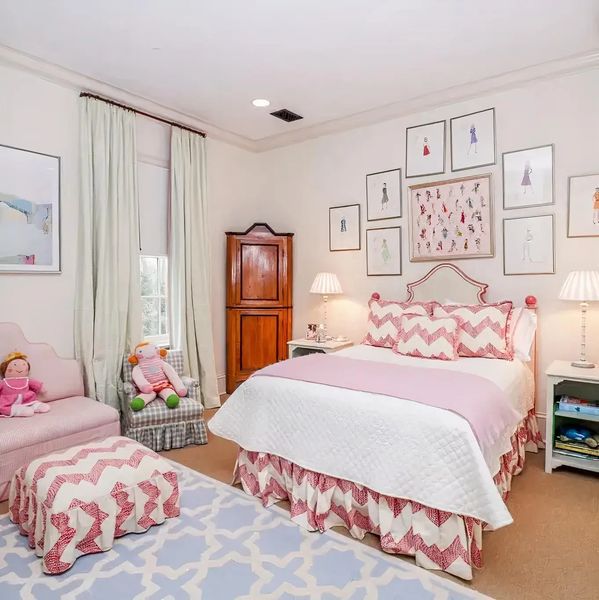
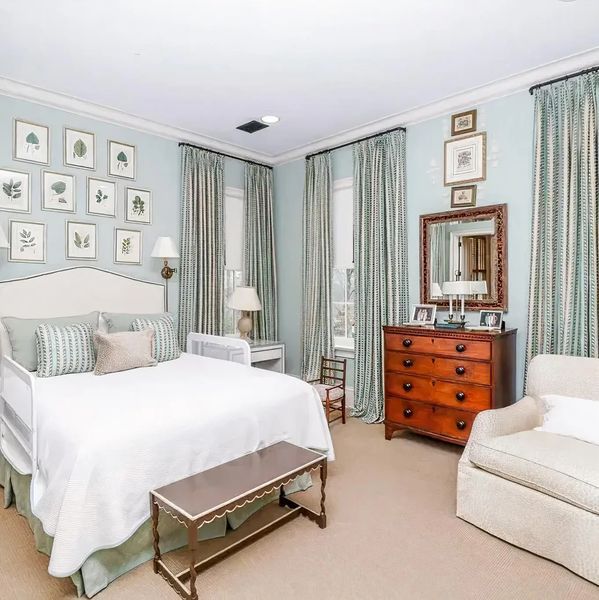
The bright and airy screened porch beckons relaxation and conversation, providing a serene vantage point overlooking the tranquil outdoor area, where one can unwind and connect with loved ones amidst the beauty of nature.
