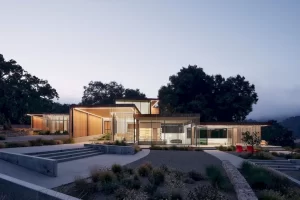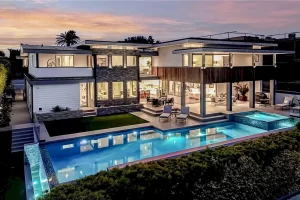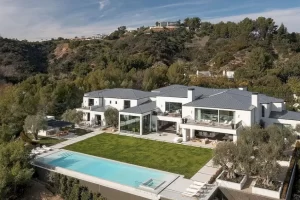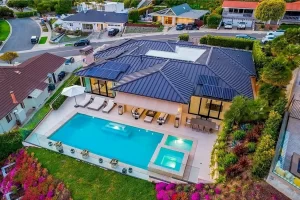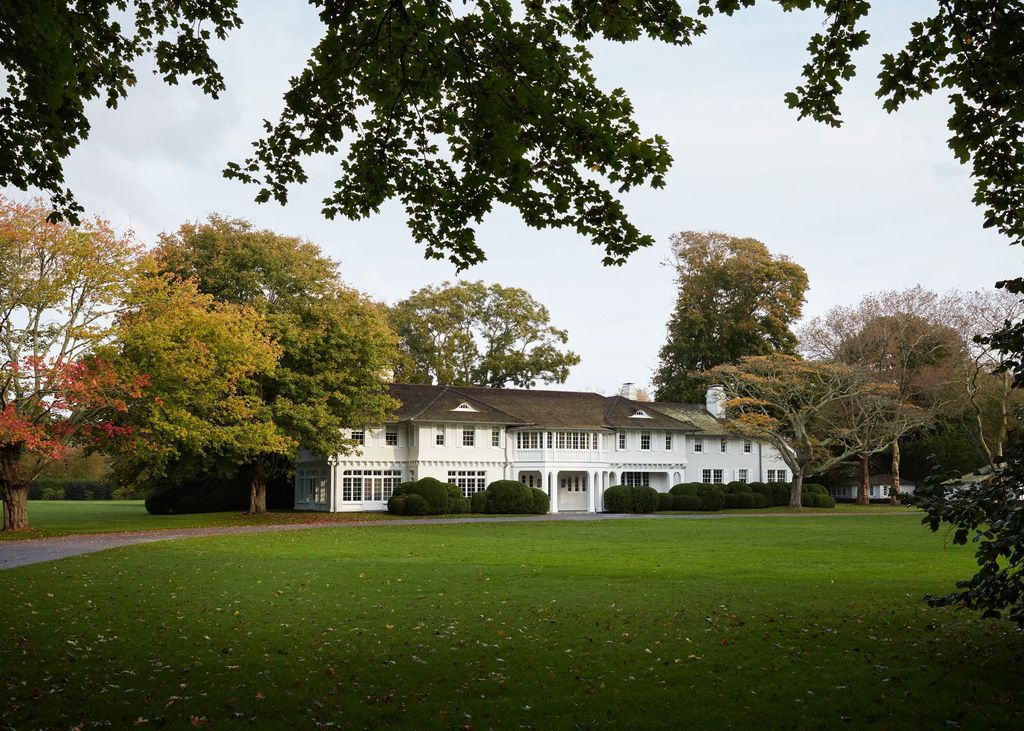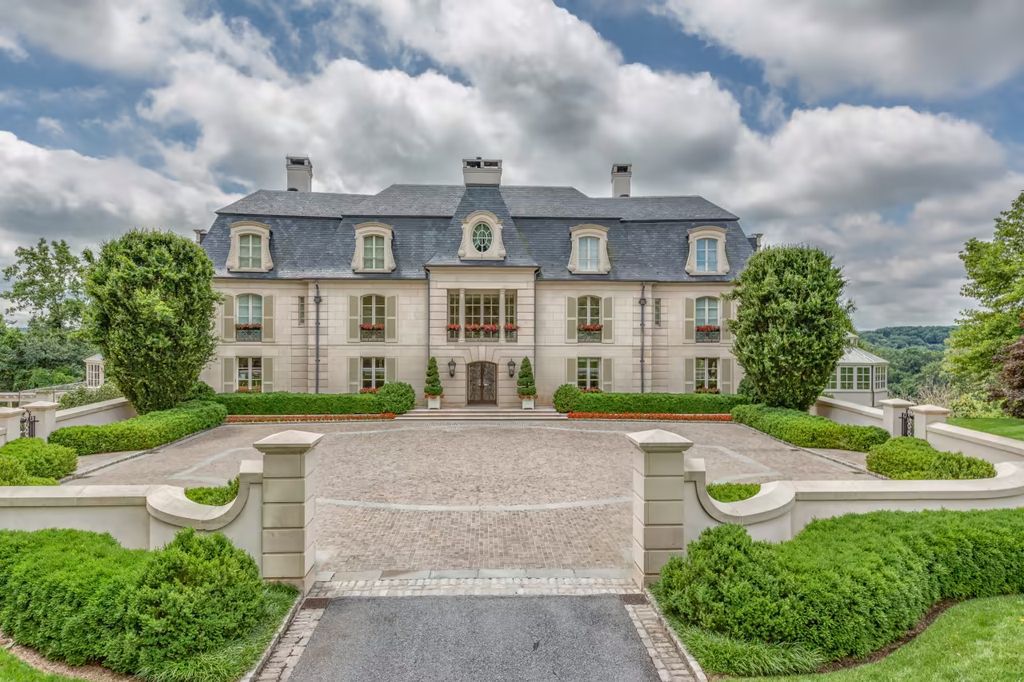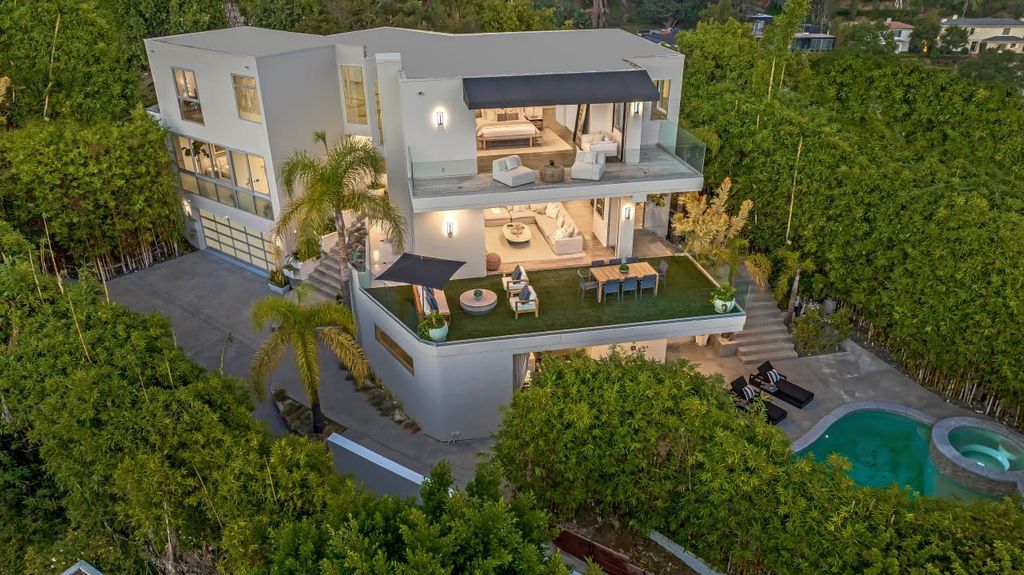Detroit Lions quarterback Jared Goff has purchased a lavish mansion in Manhattan Beach, California, for $10.5 million, showcasing his discerning taste in real estate. Spanning 5,700 square feet on 0.25 acres, the property boasts luxurious amenities and historical significance, having been previously owned by Shaquille O’Neal and Ken Brett. With five bedrooms, eight bathrooms, a floating staircase, gourmet kitchen, and expansive living room with a fireplace, among other opulent features, the mansion epitomizes luxury living. Scroll down to view photos and discover the elegance of Goff’s new home, characterized by its two-story French Country-style architecture, terracotta roof, and meticulously manicured landscaping.

Take in the expansive back view, featuring generous balconies and a three-car garage, with ocean views peeking from the horizon. This vista promises serene vistas and ample space for guest parking, embodying the allure of coastal living.

The view unveils the home’s classic architecture, nestled amidst lush greenery, serving as a testament to both privacy and sophistication. This picturesque setting embodies an ambiance of tranquility and refined elegance.

An aerial snapshot captures the heart-shaped swimming pool and spa, inviting relaxation and outdoor entertainment on sun-drenched Californian days.

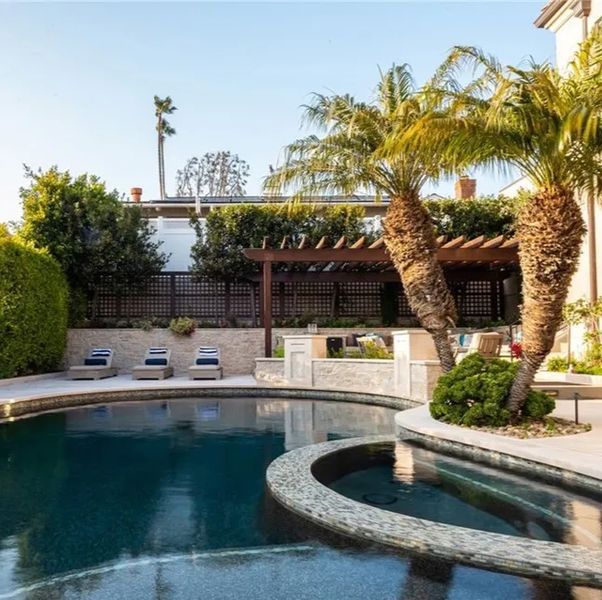





The beautiful interiors of the home feature plush velvet chairs offering comfortable seating in a well-appointed space. An intricately carved mirror and inviting bookshelves contribute to a luxurious yet homely atmosphere, blending elegance with comfort seamlessly.


The grandeur of the French Country-style home is evident in the sweeping curves of the majestic floating staircase, which graciously welcomes guests into an expansive open-plan space. This striking architectural feature serves as a focal point, exuding elegance and sophistication throughout the home.



Gatherings find their perfect setting in this expansive dining area, seamlessly connected to a gourmet kitchen, ensuring that every meal becomes an occasion to remember. With ample space and elegant design, this area invites guests to savor culinary delights and create lasting memories together.



Detail meets function in this bright kitchen space, where a herringbone backsplash and sophisticated cabinetry frame a picturesque window, offering a perfect backdrop for culinary adventures. This harmonious blend of style and practicality enhances the cooking experience, making every moment in the kitchen a delightful journey of culinary exploration.
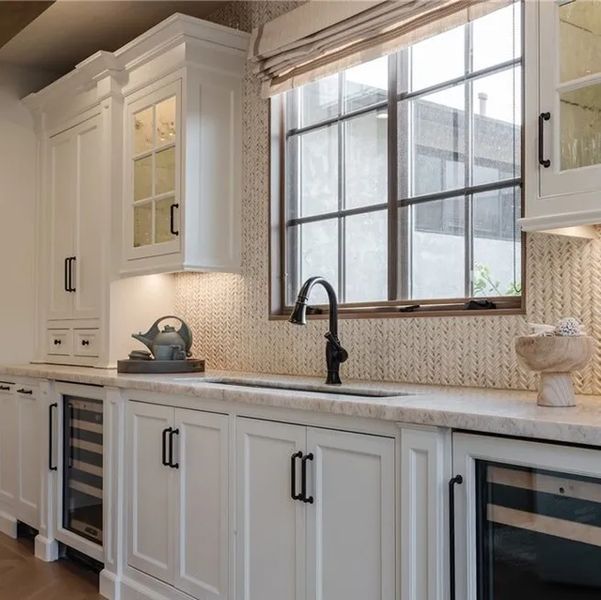
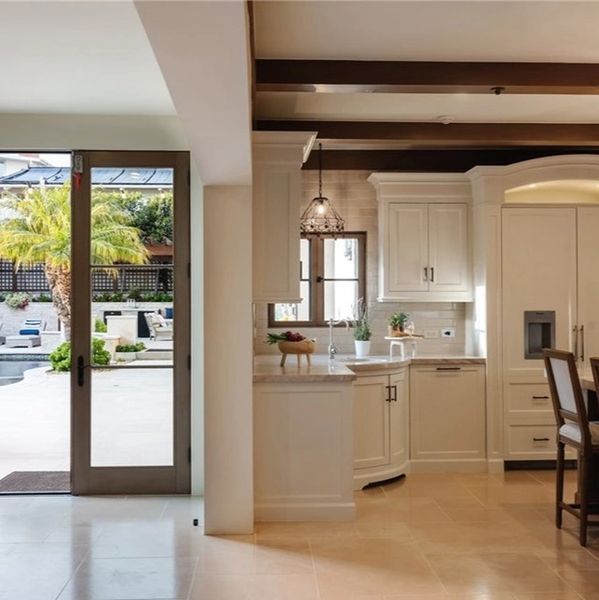
Casual elegance is on display in this lounge area where a unique collage of mirrors adds an artistic touch above a comfortable, neutral-toned sofa, all under the warm ambiance of a classic chandelier.


Melodies and light envelop this living space, where a glossy grand piano takes center stage, accentuated by an ornate light fixture above and large windows that seamlessly merge the indoor space with the lush garden outside. This harmonious fusion of music and natural light creates an inviting ambiance, perfect for relaxation and inspiration.

Luxurious tranquility defines this bedroom, featuring a majestic four-poster bed and balcony doors that offer a private escape with views stretching to the horizon. This serene sanctuary provides a perfect retreat, where one can unwind and indulge in the beauty of the surrounding landscape.


Indulge in the spa-like serenity of this bathroom, adorned with a freestanding bathtub, elegant vanity, and a harmonious blend of natural light and soft fixtures. This inviting space invites relaxation and rejuvenation, providing a luxurious retreat within the comforts of home.




