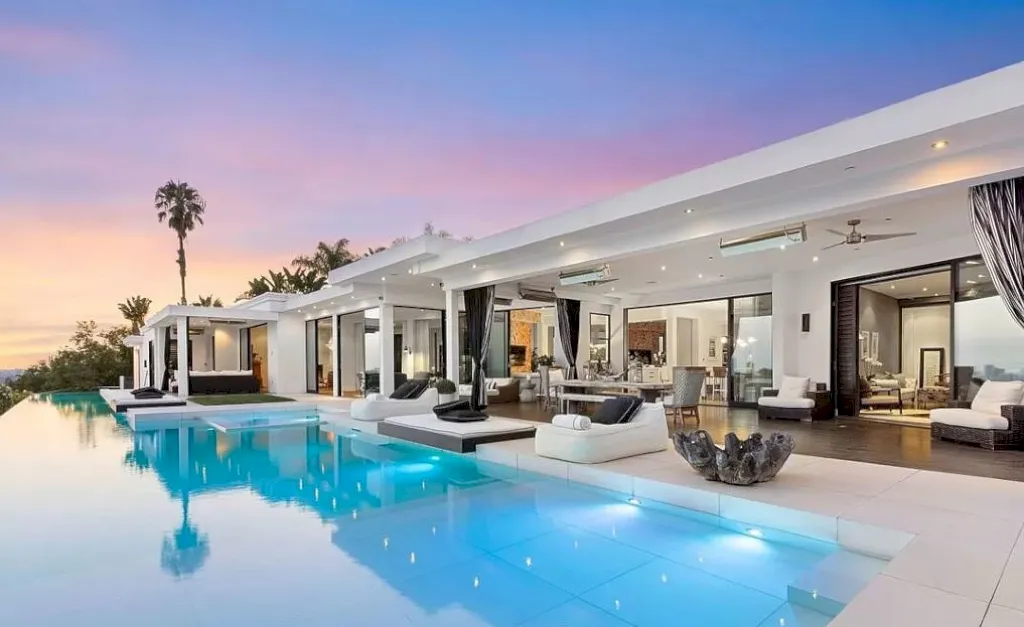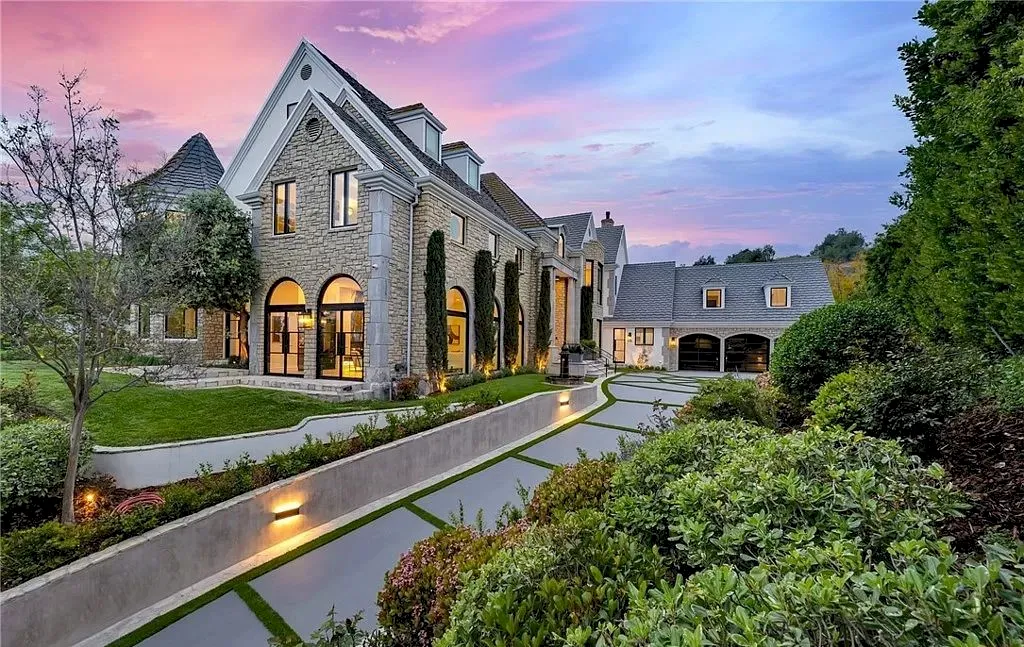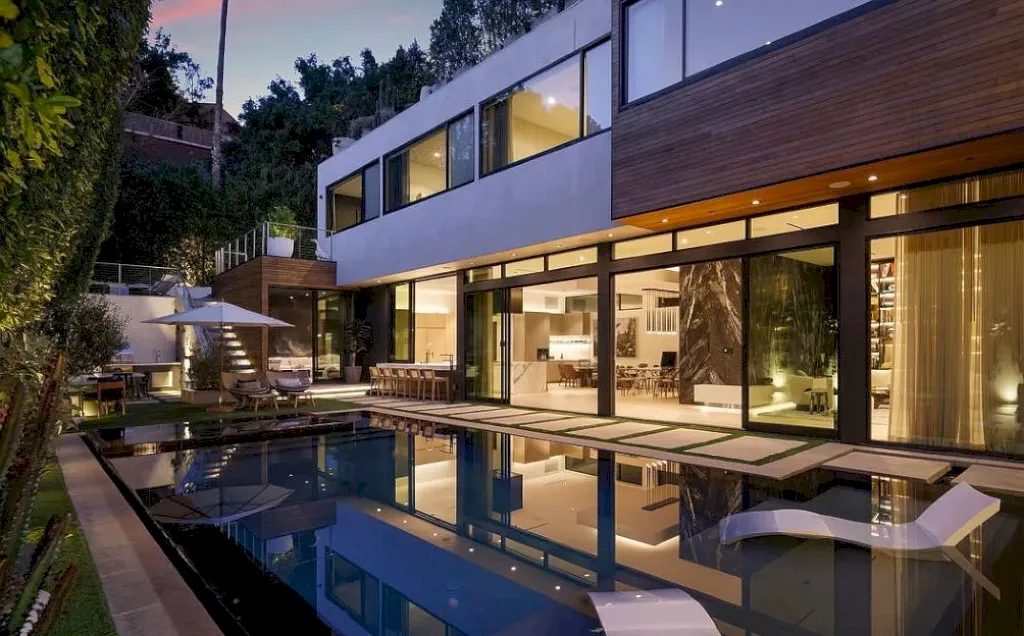751 Swarthmore Ave, Pacific Palisades, CA 90272
Listed by David Kelmenson at Compass.
Property Photos Gallery

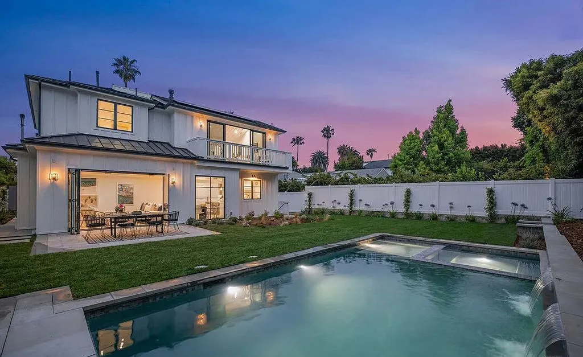

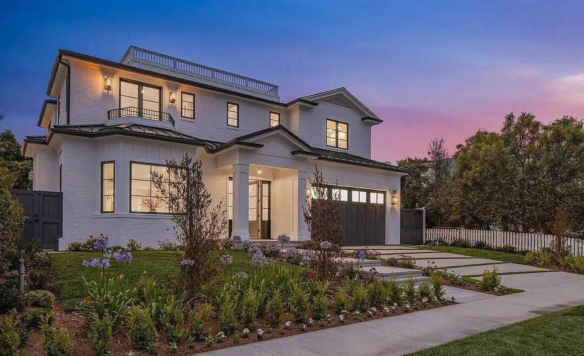
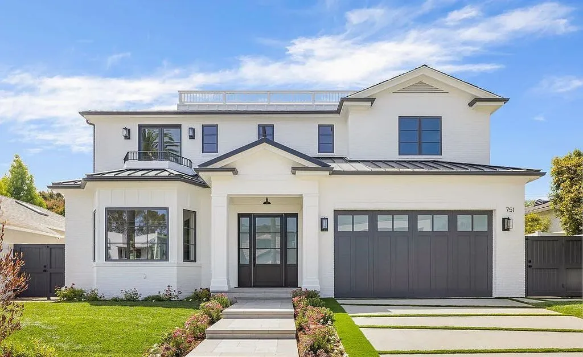


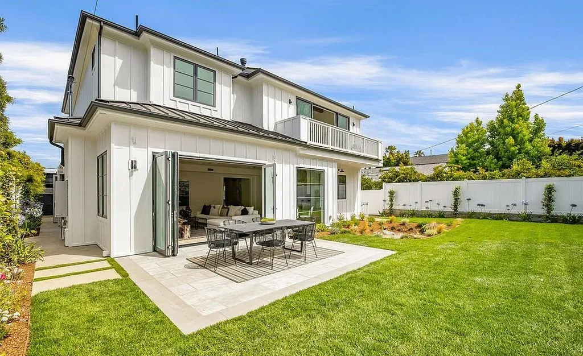
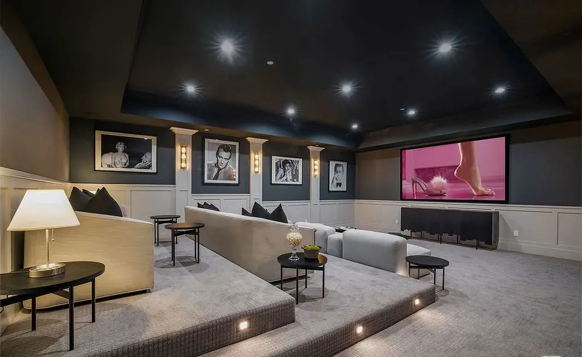
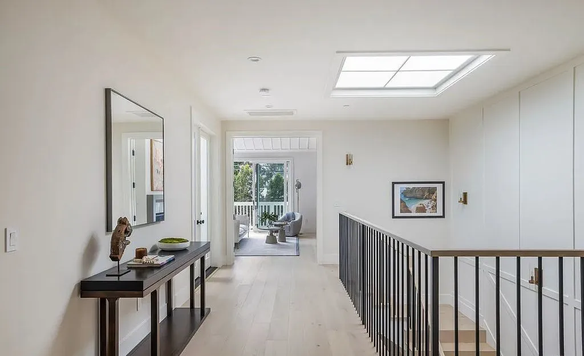
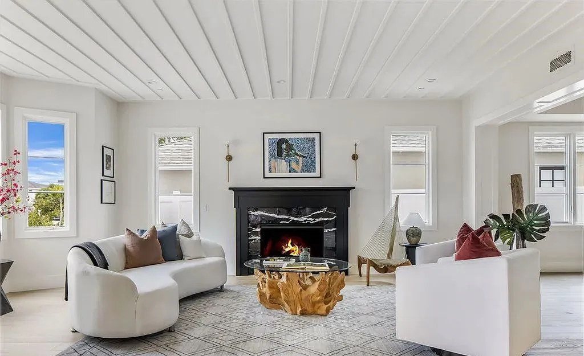

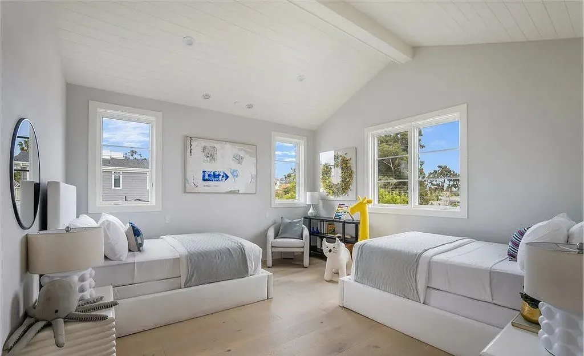



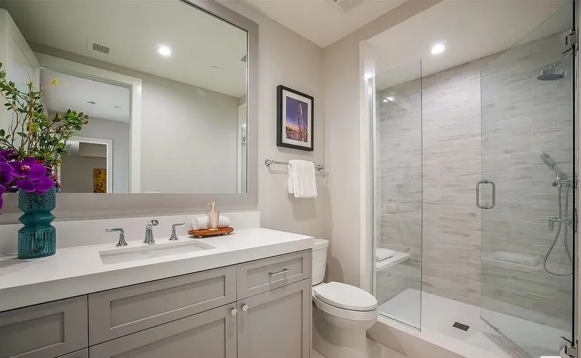

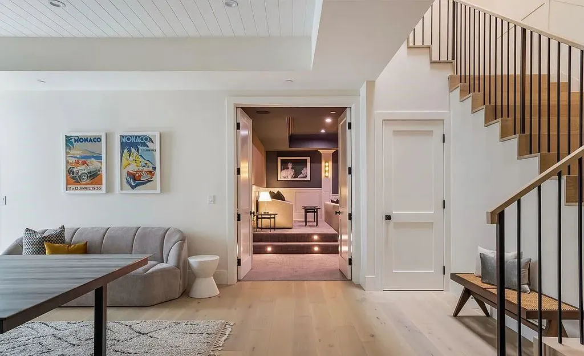
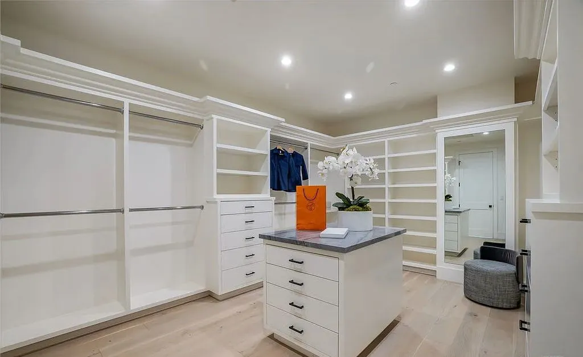


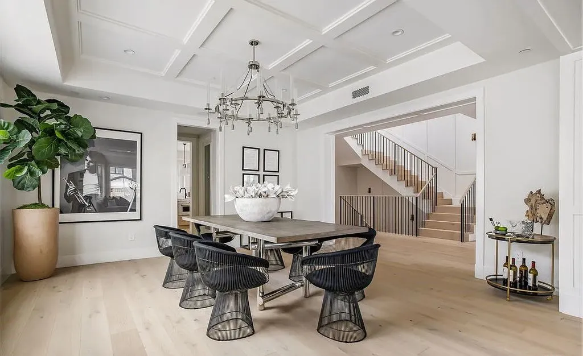
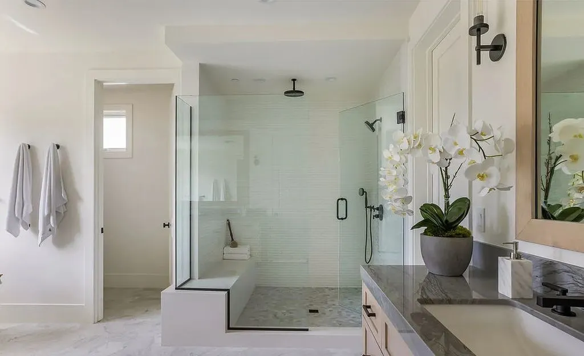
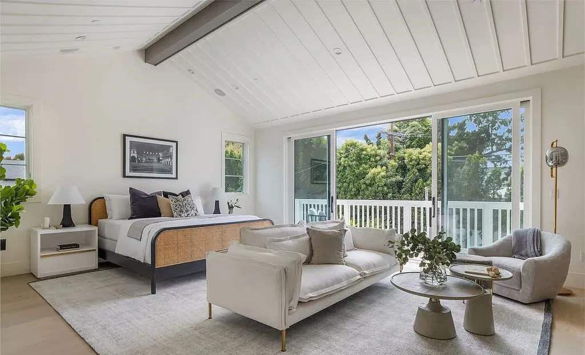



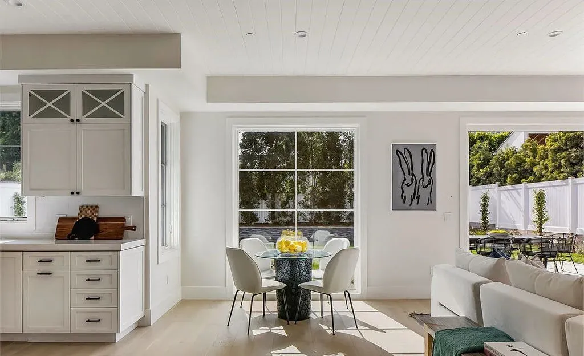
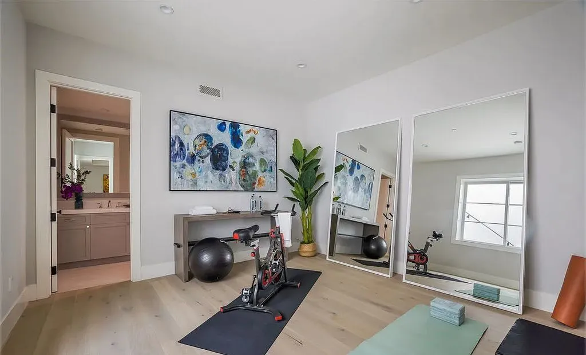
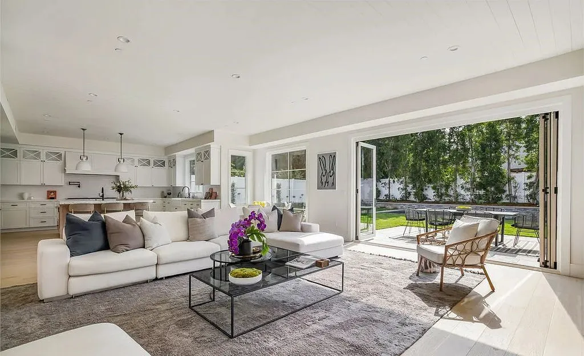
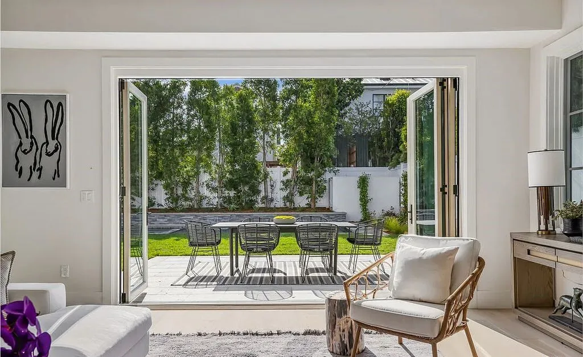

Photos provided by David Kelmenson at Compass.
Property Description
$449,000 PRICE REDUCTION! Brand new 2023 construction just completed and custom built by the highly acclaimed and sought-after local design-build team of Sowa Development. Disappointed by those narrow small lots in the Alphabet streets? Well here is your chance! This impressive home rests on one of the few oversized 60-foot wide 9,007-square-foot lots in this neighborhood. Meticulously designed and crafted with a fresh chic contemporary spin on the new transitional style with thoughtful timeless design and high-end finishes that will please the most discerning luxury buyers. This 60-foot wide lot allows for a uniquely open and expansive 3-level floor plan totaling almost 7,700 square feet of absolute luxury coastal living. With an abundance of natural light throughout and quintessential Southern California indoor-outdoor flow, this finely crafted home features 6-bedroom suites, 9-bathrooms, two family rooms, a movie theater, a gym, an elevator, three fireplaces, a huge laundry room with double sets of washers/dryers, ample storage areas, formal living room, formal dining room, a breakfast nook and an expansive open kitchen with center island, Wolf/Sub-Zero appliance package, and double dishwashers. The oversized main-level family room is seamlessly connected to the kitchen and opens up to a vast grassy backyard with a pool, spa, water features, and motorized pool cover. It’s the perfect summer playground with swimming, a hot tub, poolside lounging, kids at play, and large-scale family entertainment. An exterior staircase also connects the backyard to the lower level of the house for easy access to the game room, movie theater, and much more. The primary suite offers a wide deck that overlooks this enormous backyard and is completed with a spa-like bathroom and walk-in closet that rivals the size of a large bedroom. Enjoy additional and welcoming outdoor living, entertaining, cool ocean breezes, and relaxation on a spacious rooftop deck with mountain and some ocean views. Just two blocks away is the coveted Palisades Village, renowned for trendy boutique shopping experiences, award-winning restaurants for casual and fine dining, artisan coffee shops, private workout studios, a movie theater, and Erewhon. Also, just moments away from this luxury home are acclaimed public and private schools, ocean-view bluffs, a large park, and a recreation center, plus seemingly endless outdoor activities including hiking, mountain biking, beach days, and bike paths. This Pacific Palisades enclave is the only small “beach-town” feeling neighborhood and is ideal for the ultra-high-end homeowner that wants access to all of the Westside action yet loves secluded luxury coastal living as well.
Property Features
- Bedrooms: 6
- Full Bathrooms: 9
- Half Bathrooms: –
- Living Area: 7,639 Sqft
- Fireplaces: 3
- Elevator: Yes/ No
- Lot Size: 0.206 Acres
- Parking Spaces: 4
- Garage Spaces: 2
- Stories: 2
- Year Built: 2023
- Year Renovated: –
Property Price History
| Date | Event | Price | Price/Sqft | Source |
|---|---|---|---|---|
| 09/21/2023 | Price Changed | $10,950,000 | $1,433 | TheMLSCLAW |
| 07/28/2023 | Listed | $11,399,000 | $1,492 | TheMLSCLAW |
| 03/01/2021 | Sold | $3,152,000 | $2,043 | Public Record |
| 01/30/2021 | Listed | $3,100,000 | $2,009 | TheMLSCLAW |
Property Reference
On Press, Media, Blog
- Robb Report Real Estate
- Luxury Houses
- Global Mansion
- Others: Architectural Digest | Dwell
Contact David Kelmenson at Compass, Phone: 310-863-3030 for more information. See the LISTING here.
Reminder: Above information of the property might be changed, updated, revised and it may not be on sale at the time you are reading this article. Please check current status of the property at links on Real Estate Platforms that are listed above.










