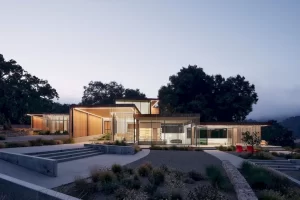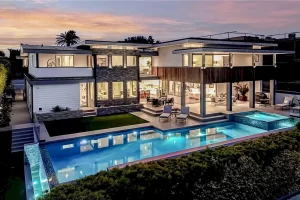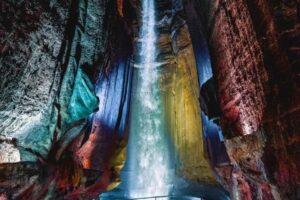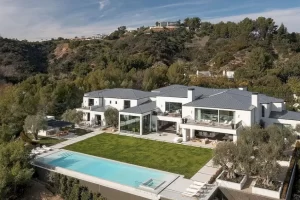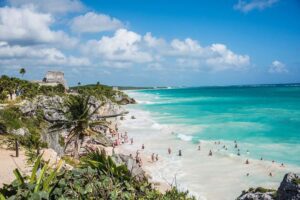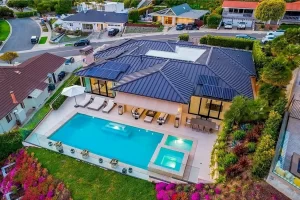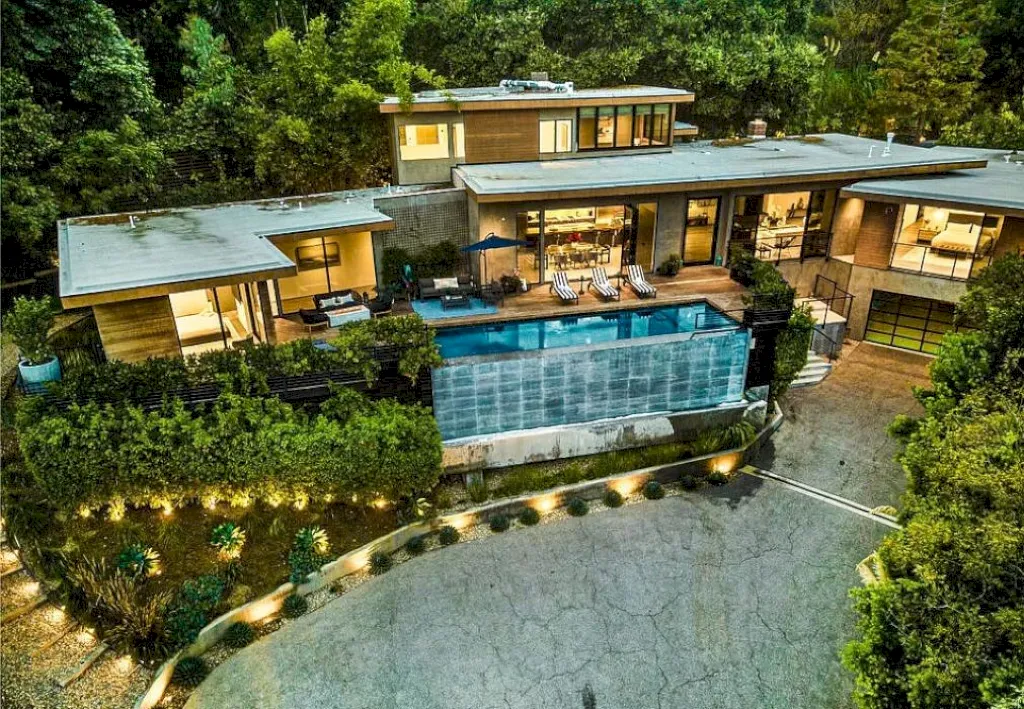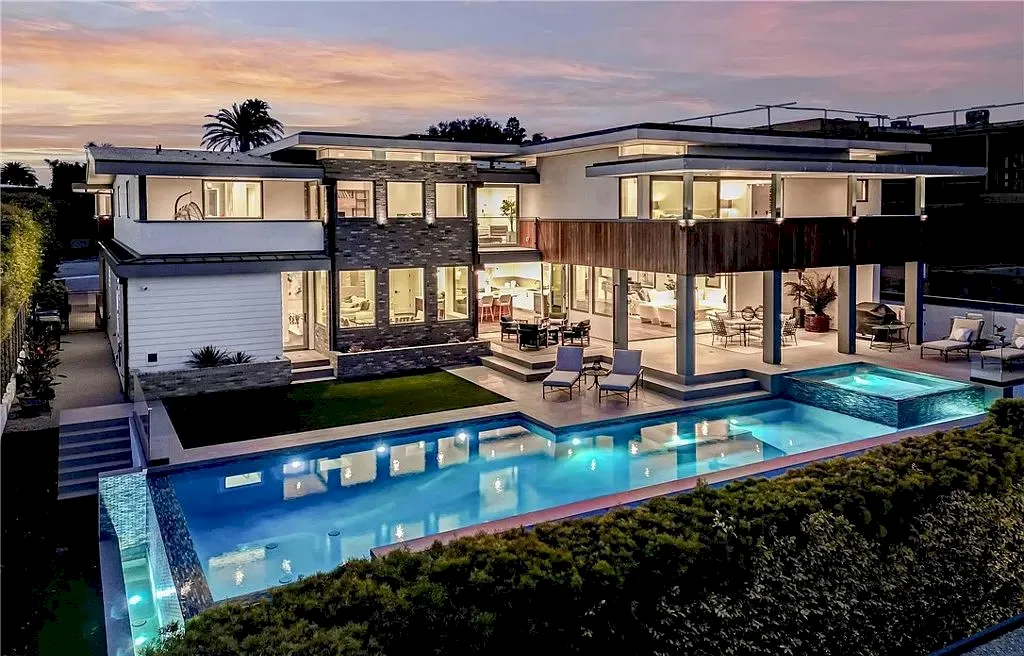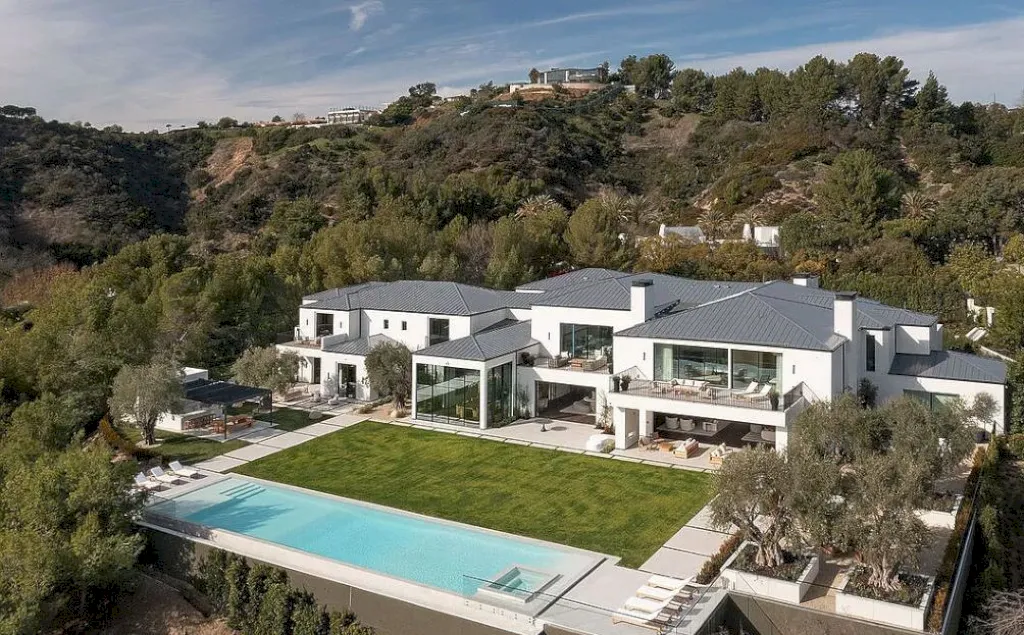30602 Hunt Club Dr, San Juan Capistrano, CA 92675
Listed by Robyn Robinson at Compass.
Property Photos Gallery
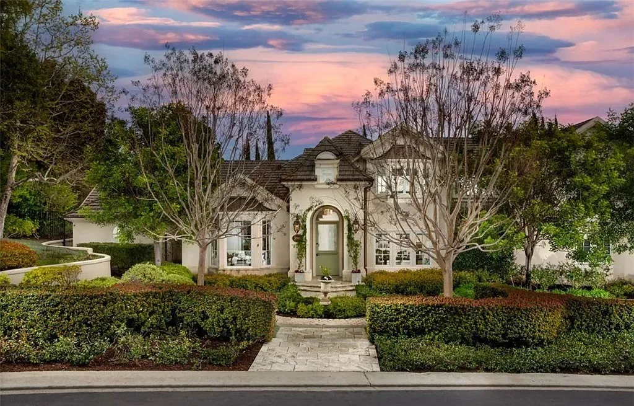
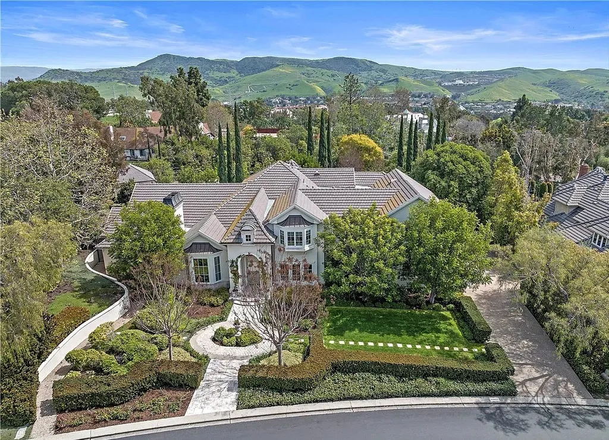
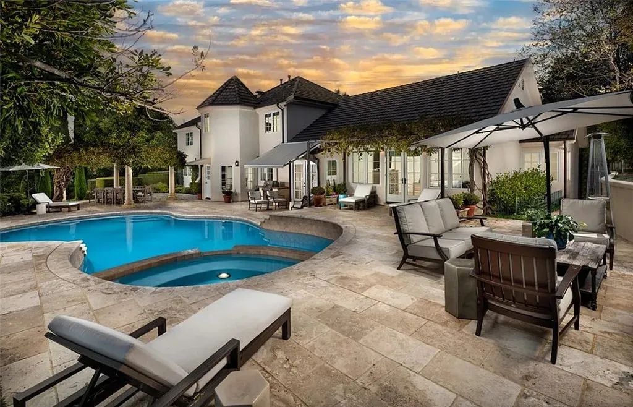

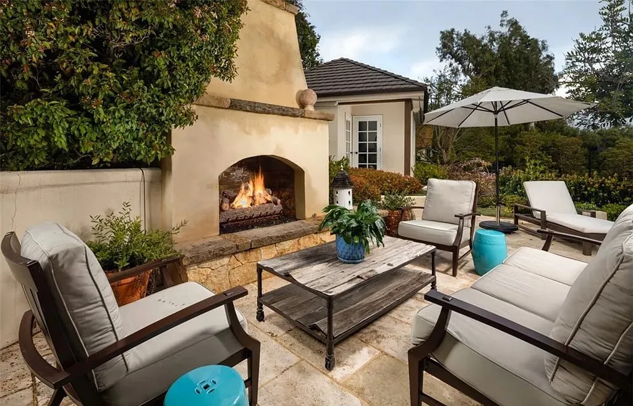
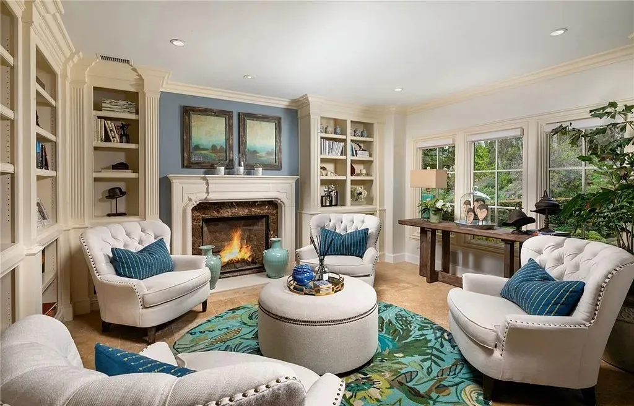
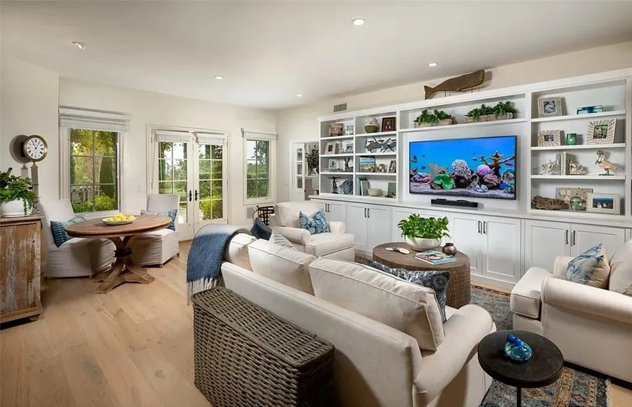
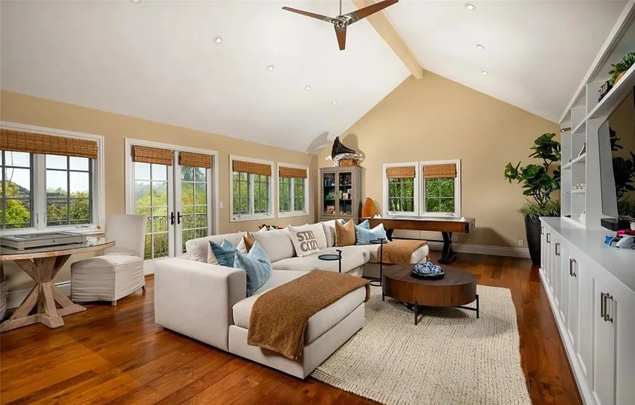
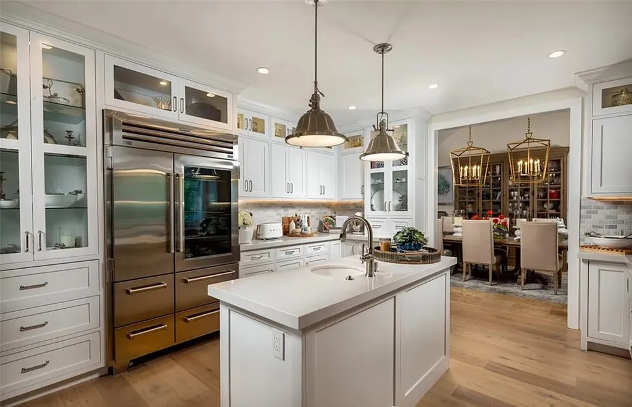


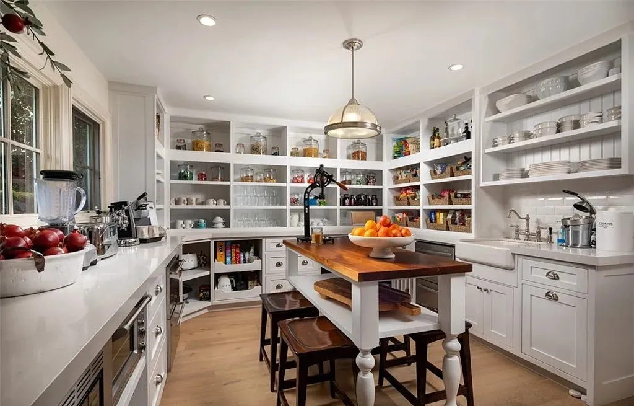

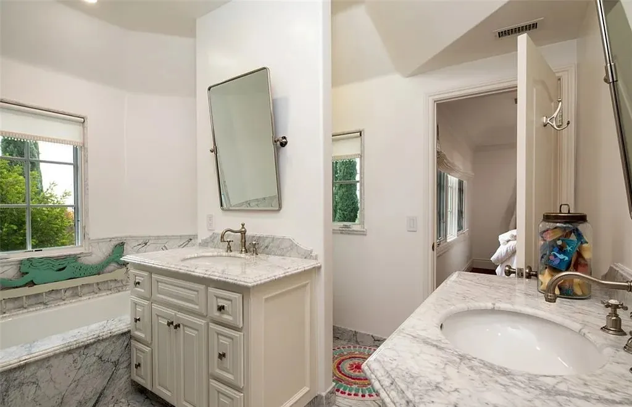
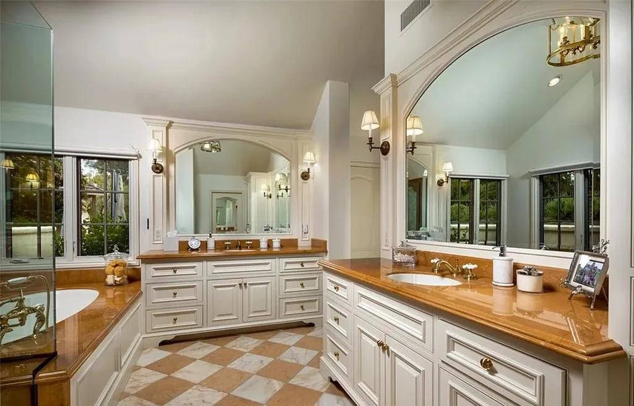
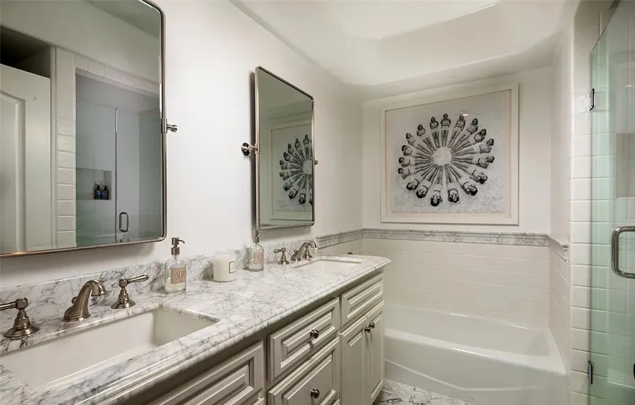


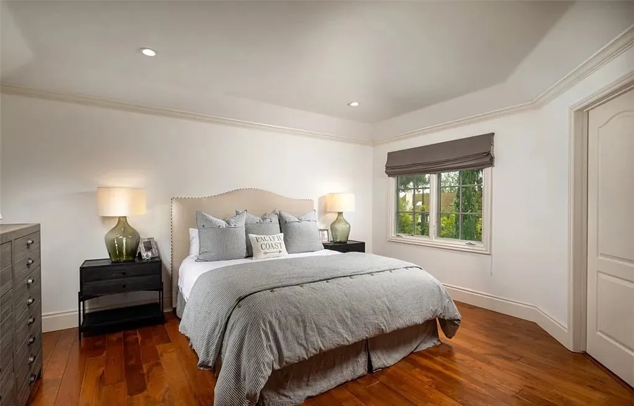

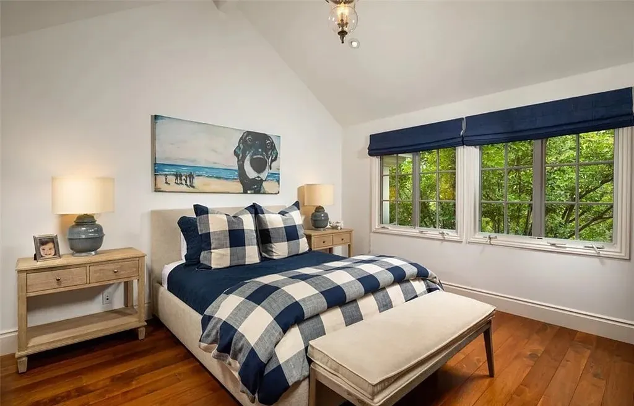
Photos provided by Robyn Robinson at Compass.
Property Description
Embracing you with lush, romantic gardens and sophisticated French architecture which evokes the elegance of Provence, this luxurious custom estate behind the guarded gates of San Juan Capistrano’s prestigious Hunt Club enclave is poised to elevate your lifestyle. Formal, manicured hedges and beautiful landscaping capture the heart upon arrival at the residence, which welcomes picturesque hill and countryside views. Undeniably impressive, the two-story foyer features a dramatic open-beam ceiling and a grand circular staircase with French limestone and wrought iron railings. To the right awaits an intimate study with fireplace, and, on the left, a fireplace-warmed living room flows to a formal dining room with French doors that open to the backyard. Enjoy carefree gatherings in a spacious family room and entertain and prep for parties and mealtime in two separate kitchens. The main kitchen boasts today’s preferred appointments, including an island, quartz countertops, a generously sized breakfast nook, a built-in Sub-Zero refrigerator, and Wolf appliances including a 6-burner range with double ovens. A separate chef’s kitchen features equally impressive appliances, ample open shelving and antique terra cotta tiles. Classic Provence style is emphasized through impeccably crafted crown molding and wainscoting, French oak and travertine floors, high ceilings, custom built-ins, Kolbe windows and doors, Bianco Carrara marble bathroom detail, and custom window and lighting treatments. The timeless two-level residence extends approximately 5,400 square feet. Six bedrooms and five- and one-half baths ensure comfort for all, including a detached guest house suite, and a primary suite on the main level that is distinguished by two oversized walk-in closets with furniture-caliber built-ins, separate vanities, a soaking tub and separate shower. A massive bonus room with view balcony is located over the three-car garage and offers more than enough room for media and billiards. More than one acre, the estate’s premium homesite reveals a terraced backyard with a saltwater pool and spa, lighted tennis court with viewing patio, a custom fireplace, built-in BBQ, rose gardens, meandering stone pathways and sublime privacy. Hunt Club is moments from top-tier equestrian facilities, award-winning schools including St. Margaret’s, miles of beaches, Dana Point Harbor, I-5 and countless shopping and dining destinations.
Property Features
- Bedrooms: 6
- Full Bathrooms: 4
- Half Bathrooms: 1
- Living Area: 5.459 Sqft
- Fireplaces: –
- Elevator: No
- Lot Size: 1 Acres
- Parking Spaces: 3
- Garage Spaces: 3
- Stories: 2
- Year Built: 1986
- Year Renovated: –
Property Price History
| Date | Event | Price | Price/Sq Ft | Source |
|---|---|---|---|---|
| 08/07/2023 | Listed | $5,895,000 | $1,080 | CRMLS |
| 06/12/2023 | Listing Removed | – | – | CRMLS |
| 03/27/2023 | Price Changed | $6,295,000 | $1,153 | CRMLS |
| 03/20/2023 | Listed | $6,795,000 | $1,245 | CRMLS |
| 11/10/2021 | Sold | $4,199,900 | $769 | CRMLS |
| 09/03/2003 | Sold | $1,575,000 | $289 | Public Record |
| 11/21/1983 | Sold | $31,000 | $6 | Public Record |
| 04/01/1981 | Sold | $200,000 | $37 | Public Record |
Property Reference
On Press, Media, Blog
- Robb Report Real Estate
- Luxury Houses
- Global Mansion
- Others: Architectural Digest | Dwell
Contact Robyn Robinson at Compass, Phone: 949-295-5676 for more information. See the LISTING here.
Reminder: Above information of the property might be changed, updated, revised and it may not be on sale at the time you are reading this article. Please check current status of the property at links on Real Estate Platforms that are listed above.


