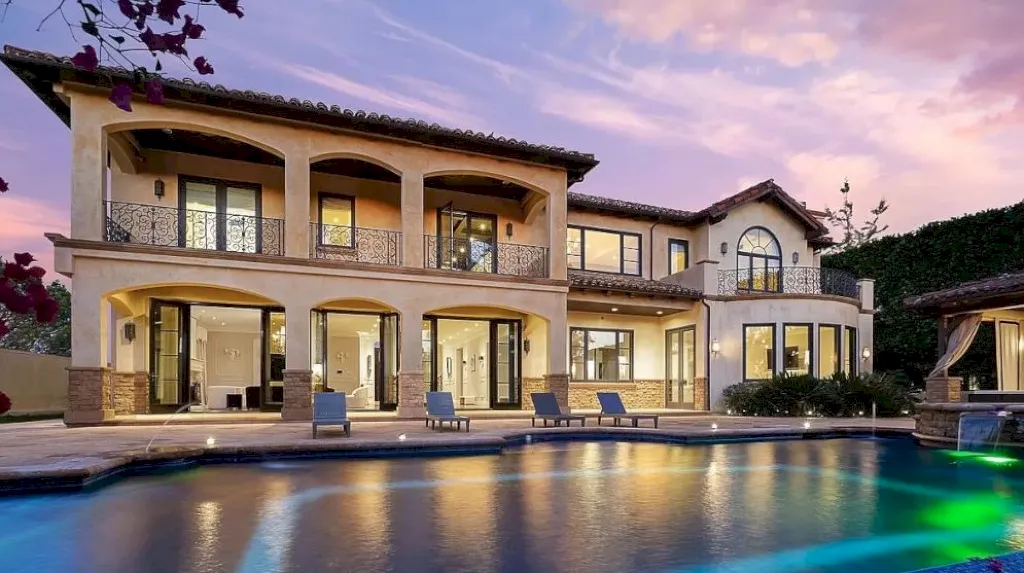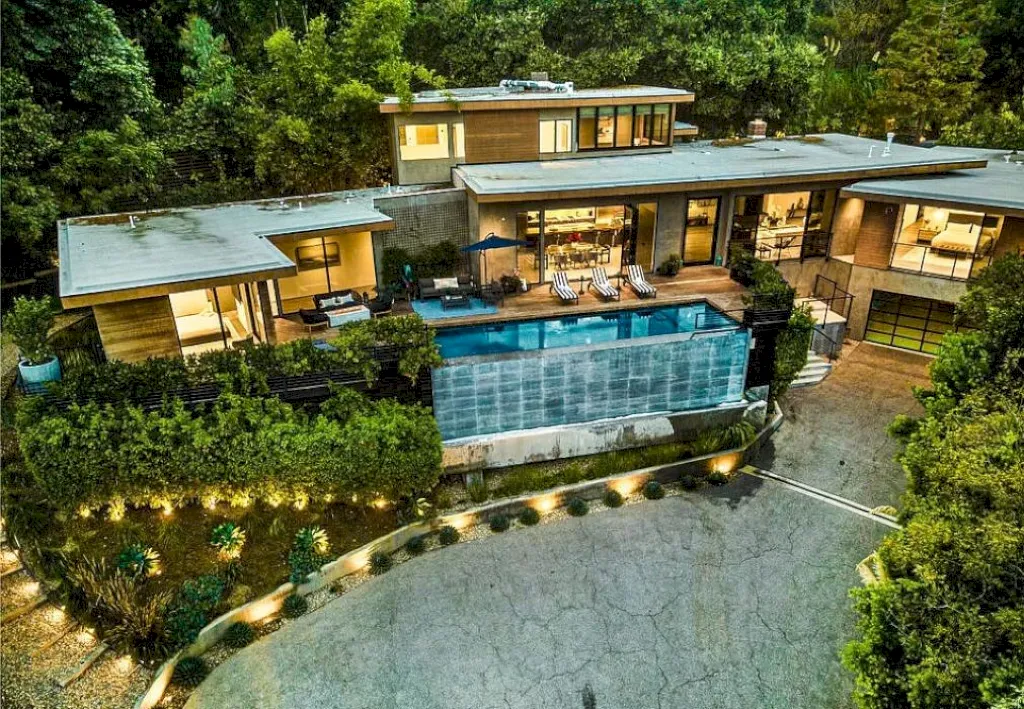1256 Delresto Dr, Beverly Hills, CA 90210
Listed by Tomer Fridman at Compass & Sharon Ghodsizadeh at Compass.
Property Photos Gallery
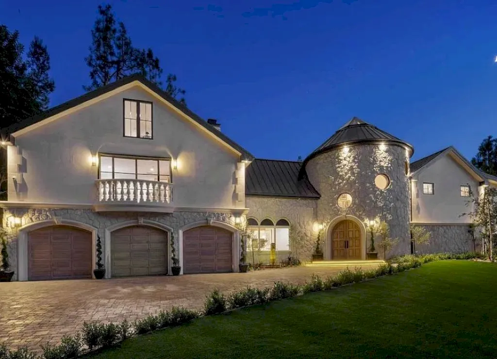

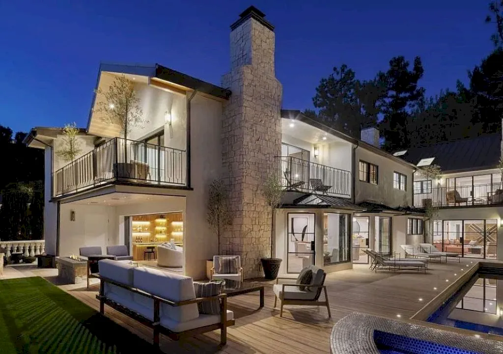
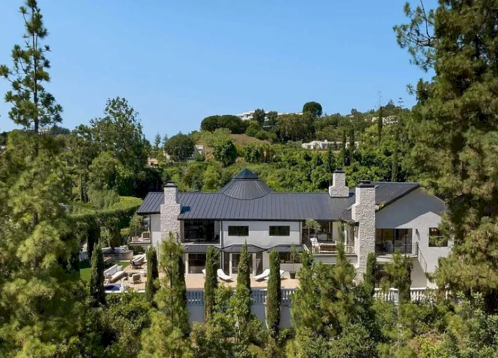
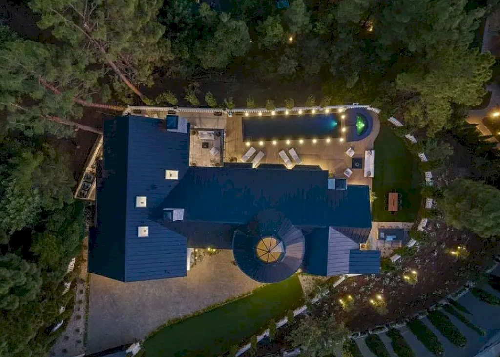
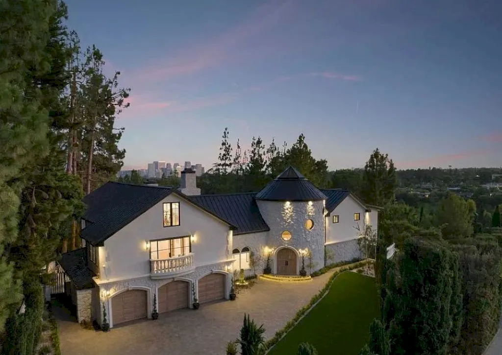
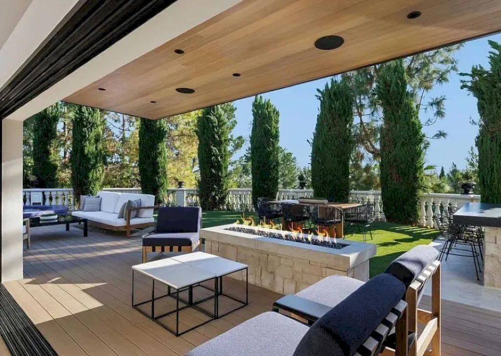
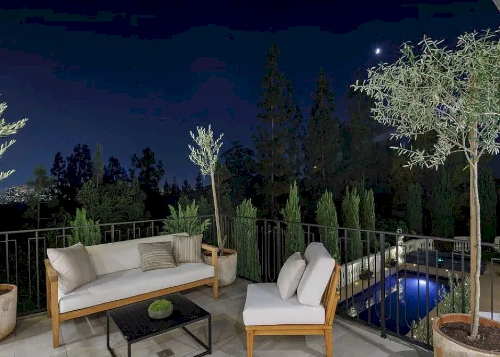
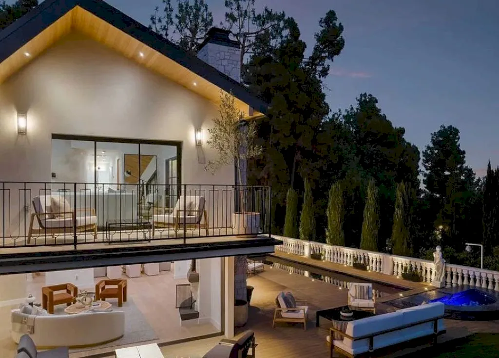


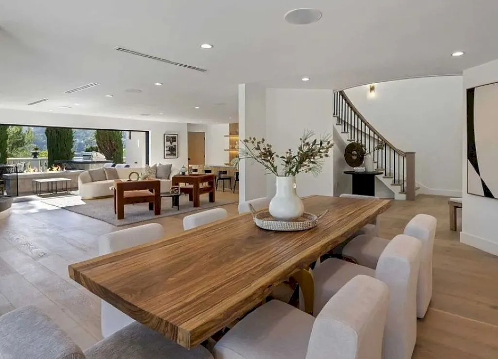
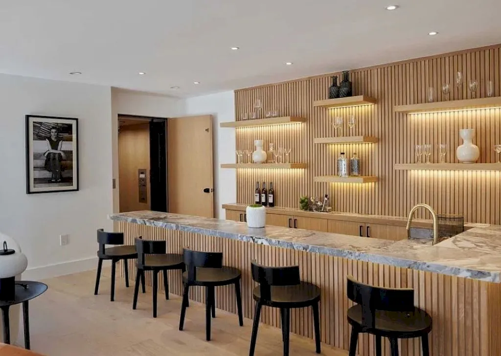
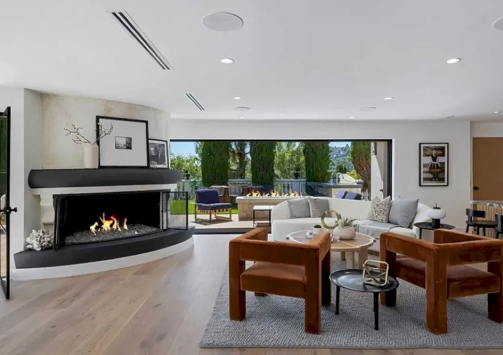
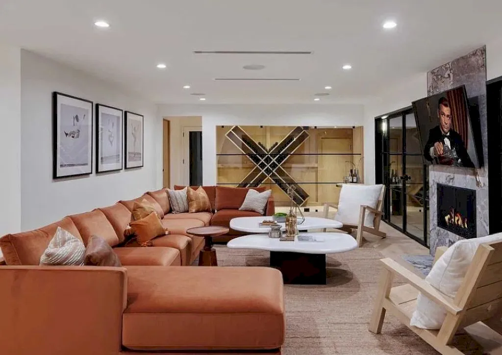
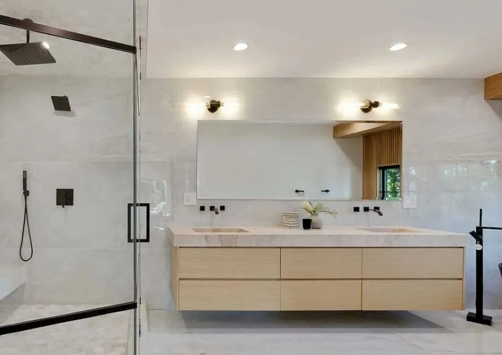
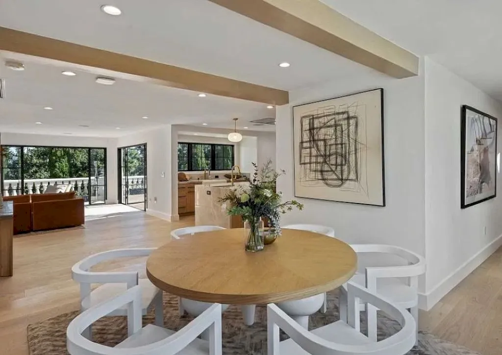
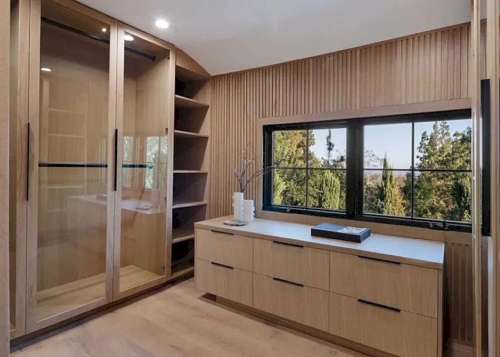

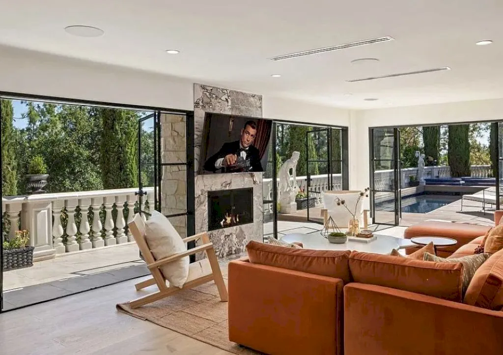

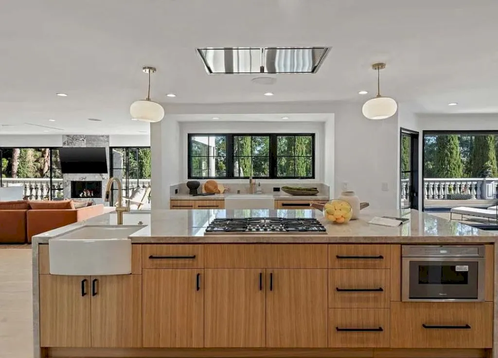
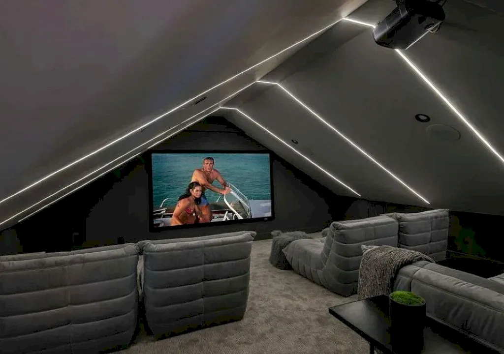
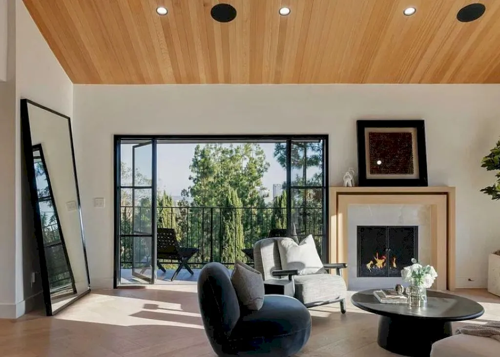
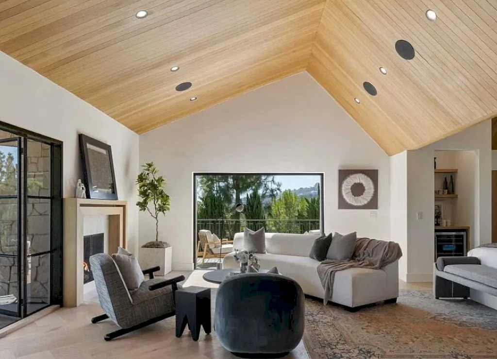
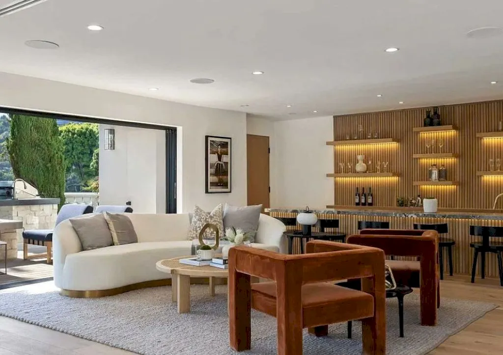
Photos provided by Tomer Fridman at Compass & Sharon Ghodsizadeh at Compass.
Property Description
Nestled amongst nearly half an acre of lush foliage in Beverly Hills P.O, this new fully renovated six-bed, seven-and-a-half bath haven presents serene panoramic views while preserving a profound sense of privacy. Entering the grand foyer, find yourself greeted by a statement staircase and vaulted ceilings highlighting a focal skylight all cohesively framing the first and second levels of the home. Flowing directly into the main living space, the exterior wall features floor-to-ceiling glass pocket doors seamlessly connecting both the interior and exterior spaces. Complementing the living area, find a sunken bar offering unique dimension and perspective, further enhancing the property’s sophisticated ambiance. The kitchen, centred on an expansive statement waterfall-edged island, stands as the perfect focal point for gatherings in the home. Accompanied by two additional dining spaces, this well-appointed kitchen is designed to effortlessly accommodate a multitude of guests. Off the kitchen, enjoy a warm and intimate den/family room complete with a floor-to-ceiling wine cellar, fireplace and direct access to the backyard patio and pool area. Ascending to the second level, discover the expansive primary suite accompanied by four additional sophisticated bedrooms. Inside, the primary offers two private outdoor terraces, a focal fireplace and lounge, a custom walk-in closet, direct elevator access and a spa-inspired ensuite. The additional bedrooms maintain the essence of the home’s refined luxury with premium millwork, spacious terraces and complimentary fireplaces. Additionally, on the third level enjoy both a fitness studio/gym and a home theatre. Entering outdoors, enjoy a private sanctuary that accentuates the interior of the home’s refined style. Cohesively curated, the backyard space boasts a large pool and spa, BBQ area as well as inviting fireplace and lounge spaces, seamlessly blending functionality with refined elegance creating an idealistic setting for relaxation and leisure.
Property Features
- Bedrooms: 6
- Full Bathrooms: 7
- Half Bathrooms: 1
- Living Area: 6,751 Sqft
- Fireplaces: Yes
- Elevator: Yes
- Lot Size: 0.44 Acres
- Parking Spaces: 4
- Garage Spaces: 4
- Stories: 3
- Year Built: 1964
- Year Renovated: –
Property Price History
| Date | Event | Price | Price/Sqft | Source |
|---|---|---|---|---|
| 02/27/2024 | Listed | $8,995,000 | $1,462 | TheMLSCLAW |
| 02/20/2024 | Listing Removed | – | – | TheMLSCLAW |
| 01/08/2024 | Listed | $8,995,000 | $1,462 | TheMLSCLAW |
| 12/24/2023 | Listing Removed | – | – | TheMLSCLAW |
| 11/29/2023 | Listing Removed | – | – | TheMLSCLAW |
| 11/28/2023 | Listed | $8,995,000 | $1,462 | TheMLSCLAW |
| 11/17/2023 | Listing Removed | – | – | TheMLSCLAW |
| 11/15/2023 | Relisted | $9,895,000 | $1,609 | TheMLSCLAW |
| 10/13/2023 | Listing Removed | – | – | TheMLSCLAW |
| 10/09/2023 | Listed | $9,495,000 | $1,544 | TheMLSCLAW |
| 08/28/2023 | Listed | $9,895,000 | $1,609 | TheMLSCLAW |
| 09/19/2022 | Sold | $4,900,000 | $797 | TheMLSCLAW |
Property Reference
On Press, Media, Blog
- Robb Report Real Estate
- Luxury Houses
- Global Mansion
- Others: Architectural Digest | Dwell
Contact Tomer Fridman at Compass, Phone: 310-919-1038 & Sharon Ghodsizadeh at Compass, Phone: 818-300-5999 for more information. See the LISTING here.
Reminder: Above information of the property might be changed, updated, revised and it may not be on sale at the time you are reading this article. Please check current status of the property at links on Real Estate Platforms that are listed above.










