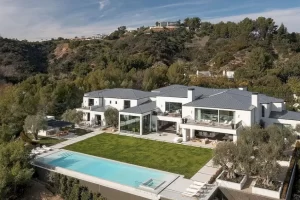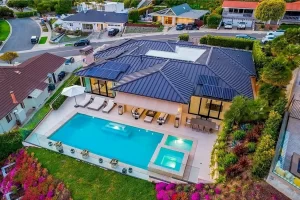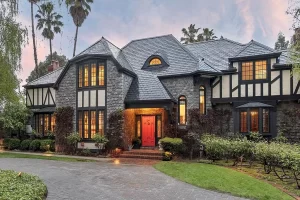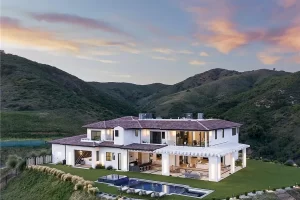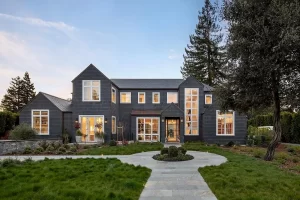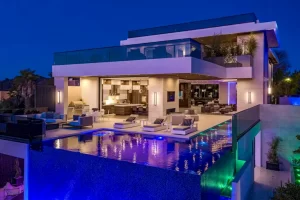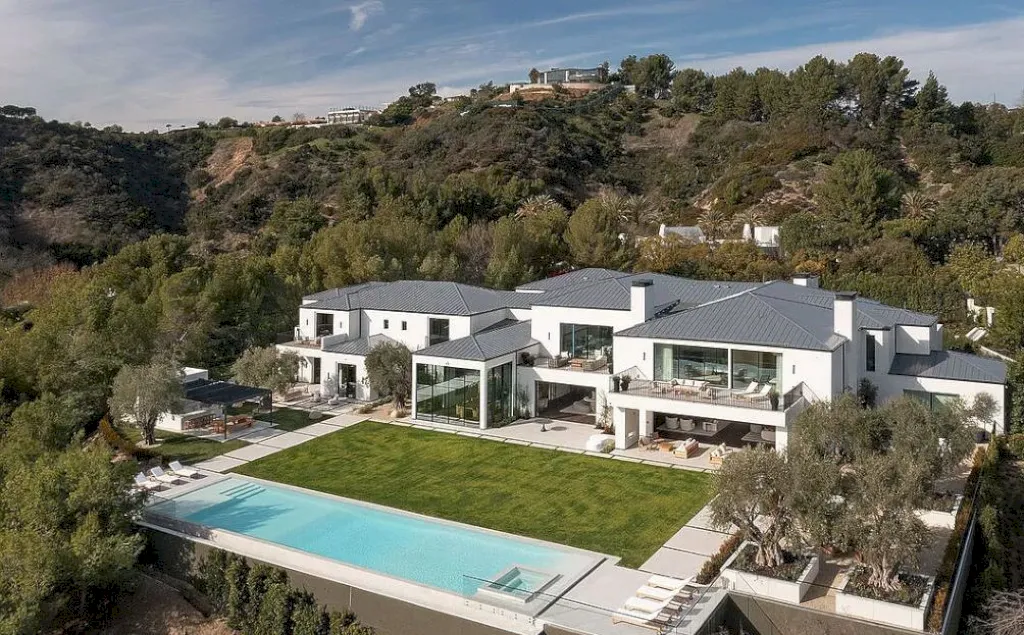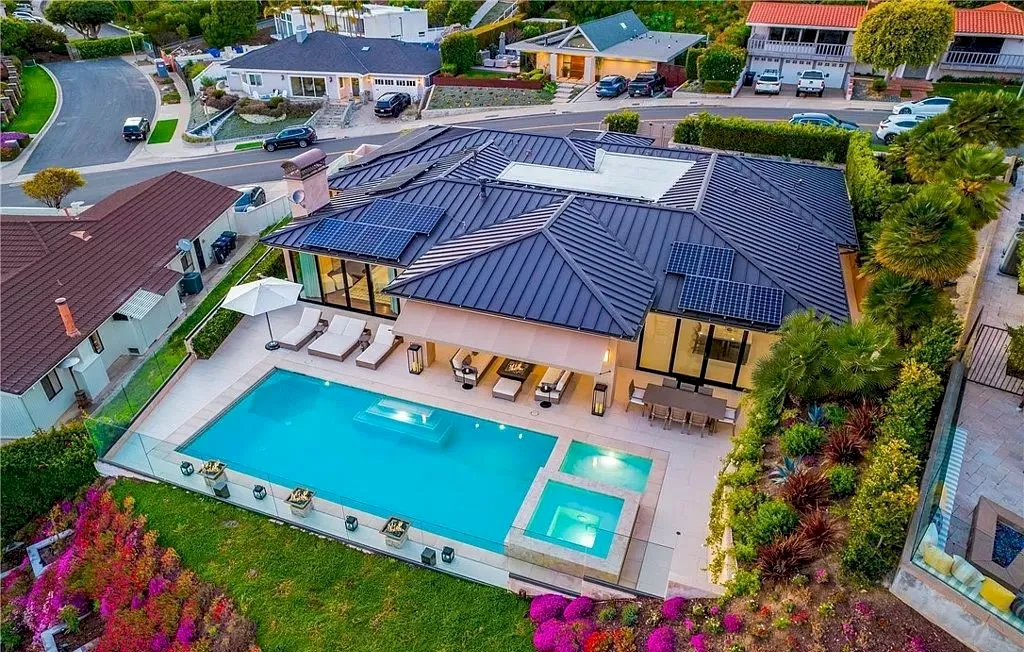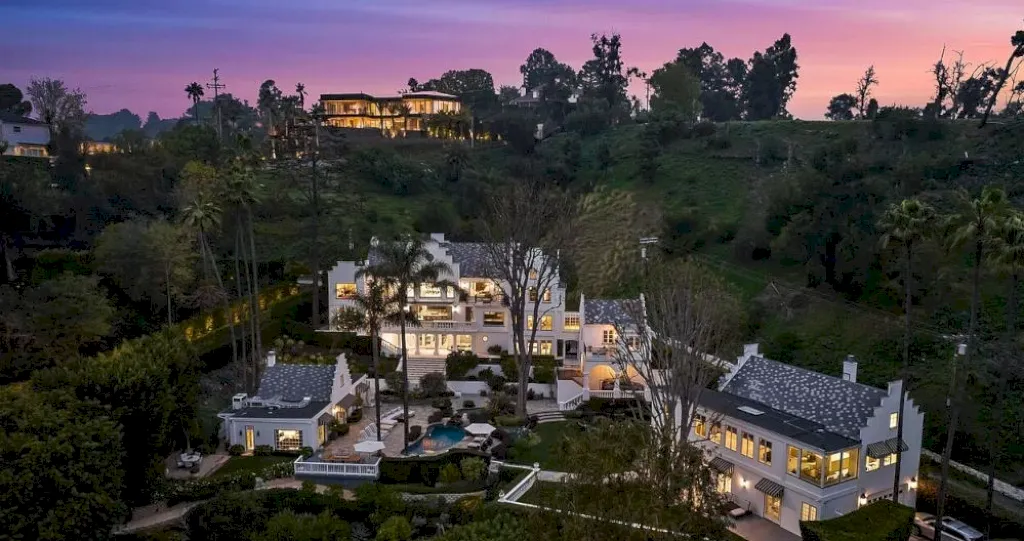1 Island Vis, Newport Coast, CA 92657
Listed by Paul Daftarian at Luxe Real Estate & Daftarian Group at Luxe Real Estate.
Property Photos Gallery
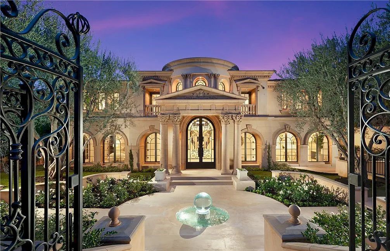

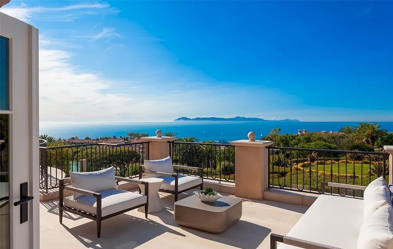
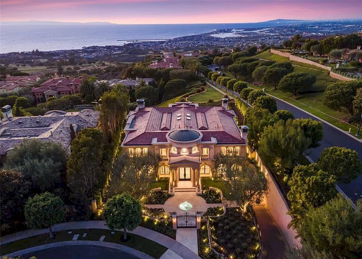
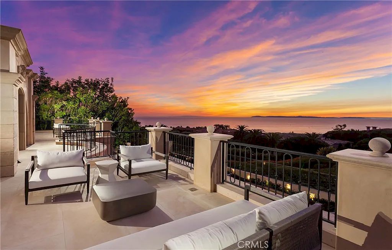
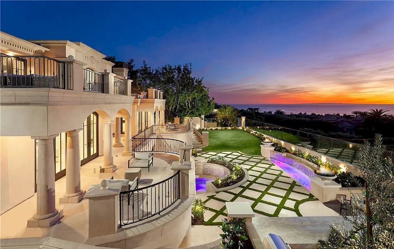
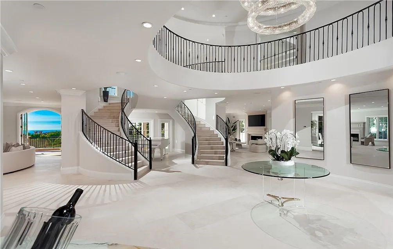
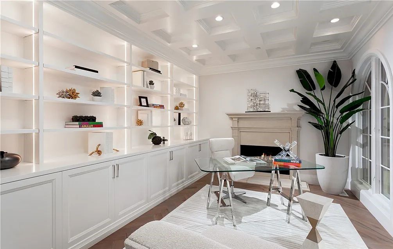
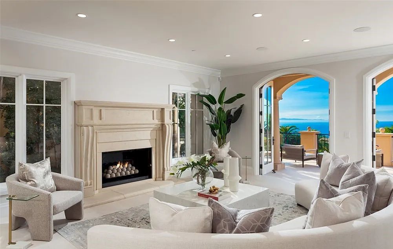
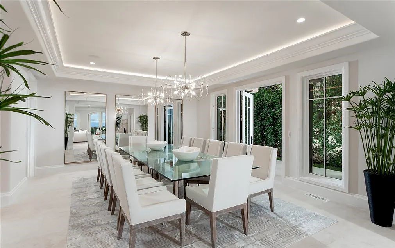
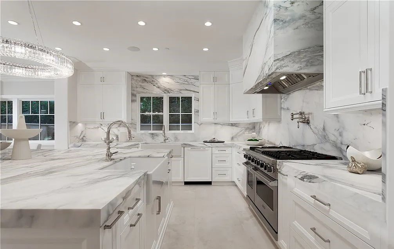
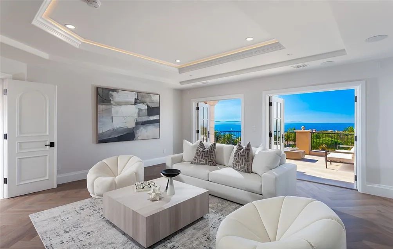
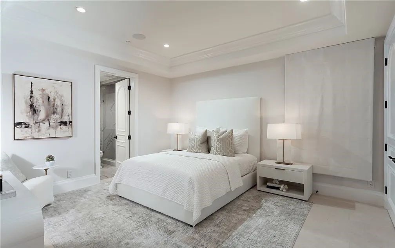
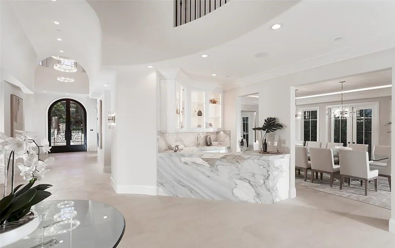
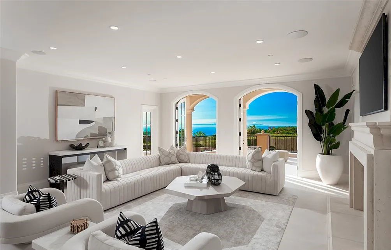
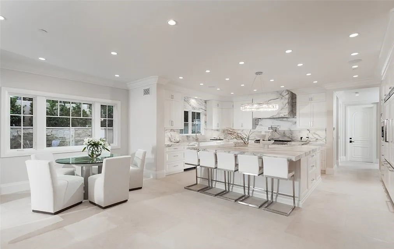
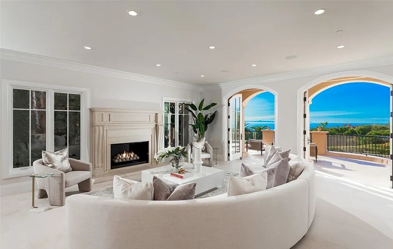
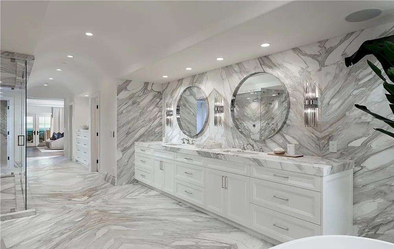
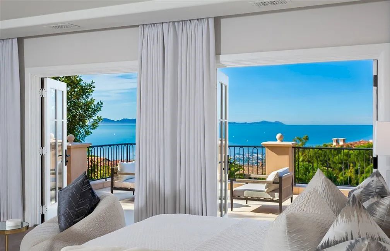
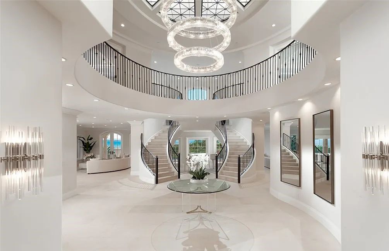
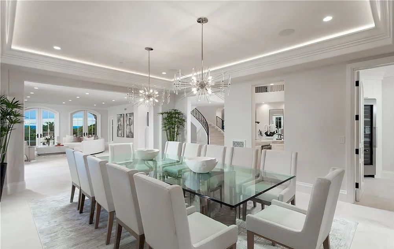
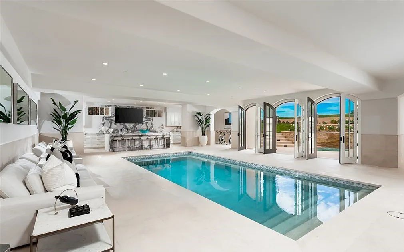
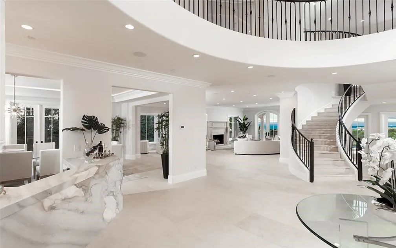
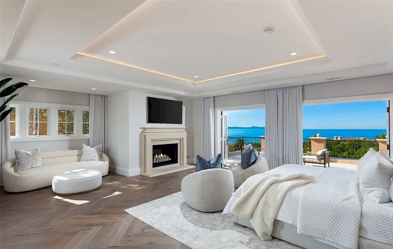
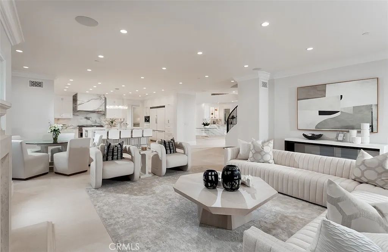
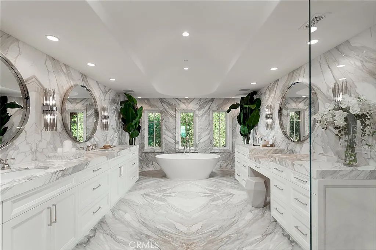
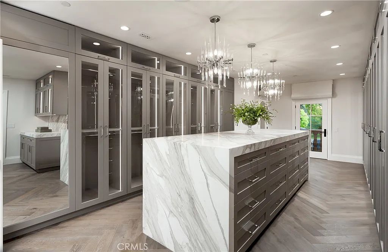
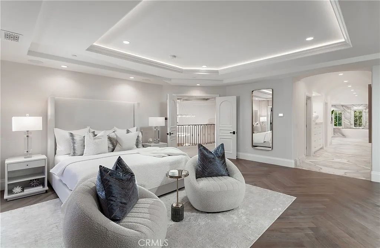
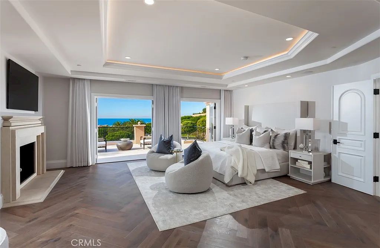
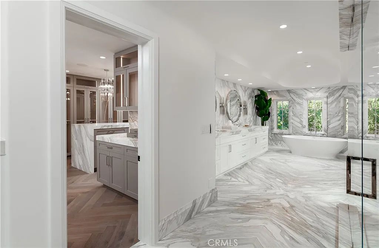
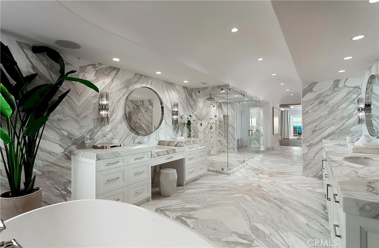
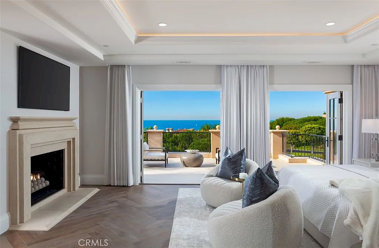
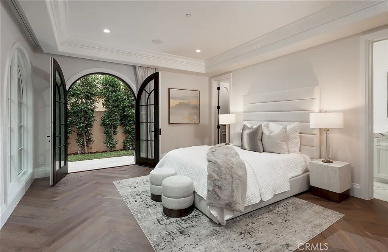
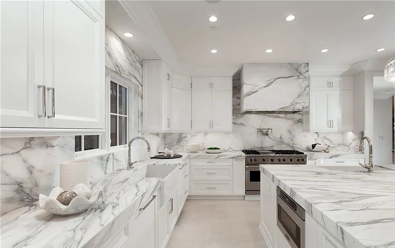
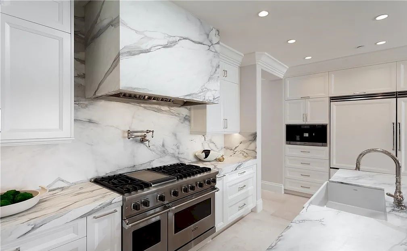
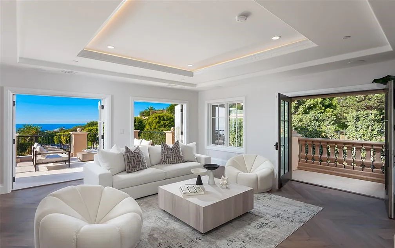
Photos provided by Paul Daftarian at Luxe Real Estate & Daftarian Group at Luxe Real Estate.
Property Description
Rarely offered but highly sought after, 1 Island Vista is a newly reimagined & reconstructed estate in the ultra-exclusive community of Pelican Crest. Championed on an oversized corner lot to emphasize the dramatic frontage & unparalleled curb appeal, the property offers expansive scenes of the Pacific Ocean’s sparkling waters, & rolling cliff sides of Catalina island, providing a surreal backdrop from nearly every room in the house. Upon arrival, an impressive limestone entryway leads you to a double Foyer that rivals the lobby’s of the world’s finest hotels – setting the tone of sophistication & refinement to be experienced throughout the home. This open-concept custom estate provides seamless transitions between the family room, kitchen, & outdoor spaces, allowing one the opportunity to host large-scale gatherings while maintaining the warmth & practicality sought after in everyday living. Characterized by imported custom Stonework on every countertop, Herringbone French oak flooring, & magnificent crystal chandeliers throughout, this property sets an unprecedented standard for design through its careful selection of the richest materials, lustrous textures, & serene patterns. The gourmet chef’s kitchen, featuring commercial grade professional appliances, Calcatta Borghini marble countertops, & bespoke cabinetry throughout; lies adjacent to the family room, which is highlighted by multiple sets of French doors & features Savant smart home w/ Lutron lighting throughout. Upstairs, the generously appointed primary suite spans the entire length of the home. The spacious primary bathroom wrapped in book-matched Italian marble, oversized his + hers vanities, features an oversized steam shower with multiple jet & rain shower heads. An oversized, “dream” walk-in closet boasting Cleef cabinetry, custom lighting, & Mielé coffee maker, sets the scenery for a perfect morning routine. Downstairs, a limestone slab, UV & Ozone purified indoor pool, wet bar with custom marble countertops + bespoke cabinetry, and a classic hot rock squabble sauna provides a level of accommodation surpassing the luxury spa at your favorite resort. A private entertainer’s backyard, enveloped with hedges and seasonal florals, is complemented by symmetrical fire features & mature Mediterranean landscaping, completing the atmosphere of excellence that distinguishes this property from any other. This once-in-a-lifetime opportunity to own this generational treasure is a dream brought to life.
Property Features
- Bedrooms: 5
- Full Bathrooms: 7
- Half Bathrooms: –
- Living Area: 11.438 Sqft
- Fireplaces: Yes
- Elevator: Yes
- Lot Size: 0.51 Acres
- Parking Spaces: 8
- Garage Spaces: 8
- Stories: 3
- Year Built: 1999
- Year Renovated: 2022
Property Price History
| Date | Event | Price | Price/Sq Ft | Source |
|---|---|---|---|---|
| 05/10/2023 | Listing removed | – | – | CRMLS |
| 05/09/2023 | Listed | $26,850,000 | $2,347 | CRMLS |
| 05/01/2023 | Price Changed | $26,850,000 | $2,347 | CRMLS |
| 12/07/2022 | Listed | $28,850,000 | $2,580 | CRMLS |
| 11/19/2021 | Sold | $15,000,000 | $1,311 | CRMLS |
| 04/28/2021 | Sold | $12,858,888 | $1,124 | CRMLS |
Property Reference
On Press, Media, Blog
- Robb Report Real Estate
- Luxury Houses
- Global Mansion
- Others: Architectural Digest | Dwell
Contact Paul Daftarian at Luxe Real Estate, Phone: 714-865-5969 & Daftarian Group at Luxe Real Estate,
Phone: 949-558-3086 for more information. See the LISTING via Zillow.
Reminder: Above information of the property might be changed, updated, revised and it may not be on sale at the time you are reading this article. Please check current status of the property at links on Real Estate Platforms that are listed above.
