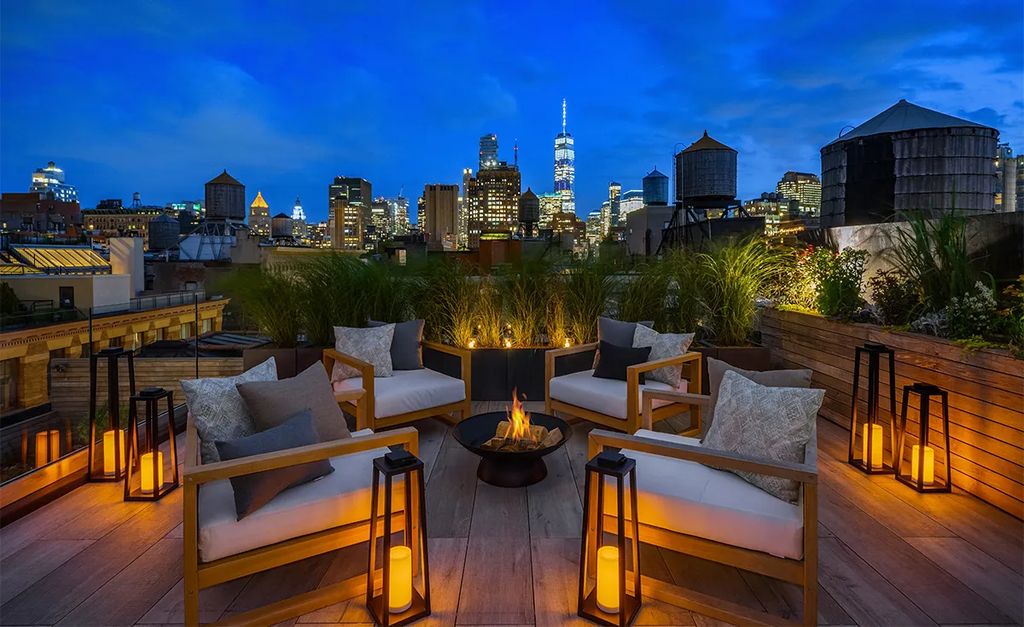
In the vibrant neighborhood of Soho in New York City, renowned for its cast-iron lofts, emerging artists in the 1960s were drawn to the spacious, light-filled spaces and affordable rents. Fast forward decades later, and celebrities like Robert Downey Jr. and Julianne Moore now call this trendy shopping district home. And now, you have the chance to join them with the latest listing on Wooster Street.
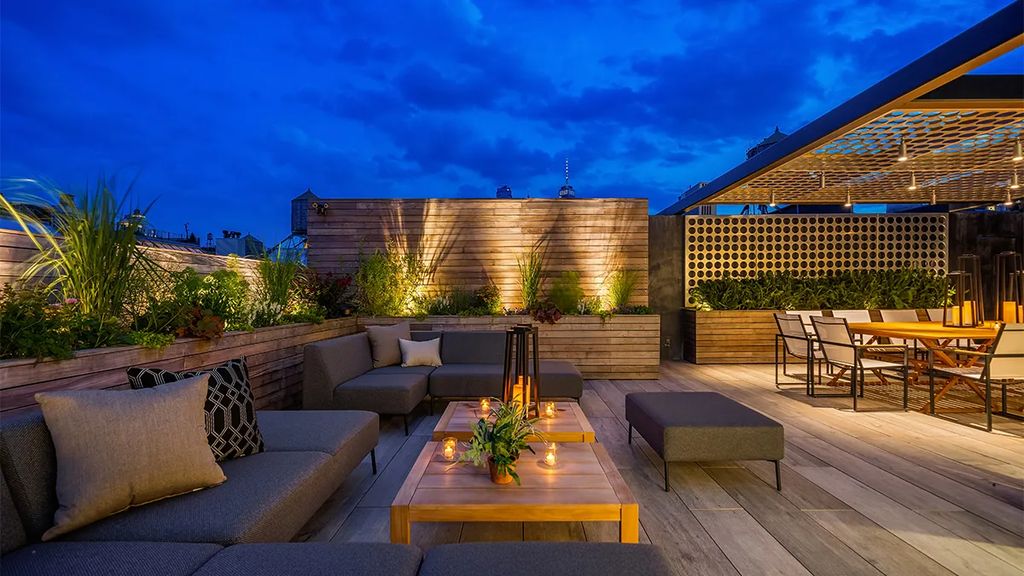
The rooftop lounge area at dusk
This duplex penthouse, situated on the bustling street where luxury brands like Gucci and Celine are within easy reach, is available for $8.4 million. Spanning 2,276 square feet, this gem boasts three bedrooms and bathrooms. Alongside its custom-designed kitchen and wardrobes, its most coveted feature lies on the rooftop: private, two-tiered terraces offering surreal skyline views of the Big Apple. The outdoor space is furnished with lounge seating and a firepit, providing the perfect setting to enjoy the city’s beauty.
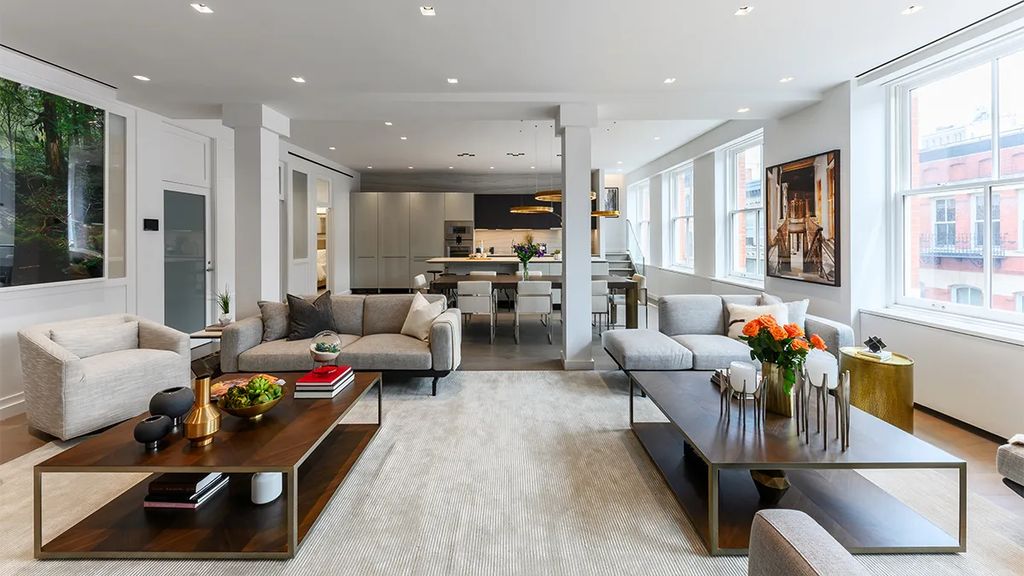
Inside the penthouse living room
Nestled within a 1920s condominium, the penthouse boasts an expansive open floorplan, characterized by lofty ceilings and seamless flow between two primary spaces in the main living area: the chef’s kitchen and the living room, delineated by square columns. Abundant natural light pours through large windows, illuminating shelving displays and a plethora of high-end appliances. The custom-designed Boffi kitchen by Norbert Wangen is adorned with stainless-steel Gaggenau appliances, including a fridge, freezer, convection oven, and five-burner gas cooktop, complemented by Sub Zero wine storage and a walk-in pantry.
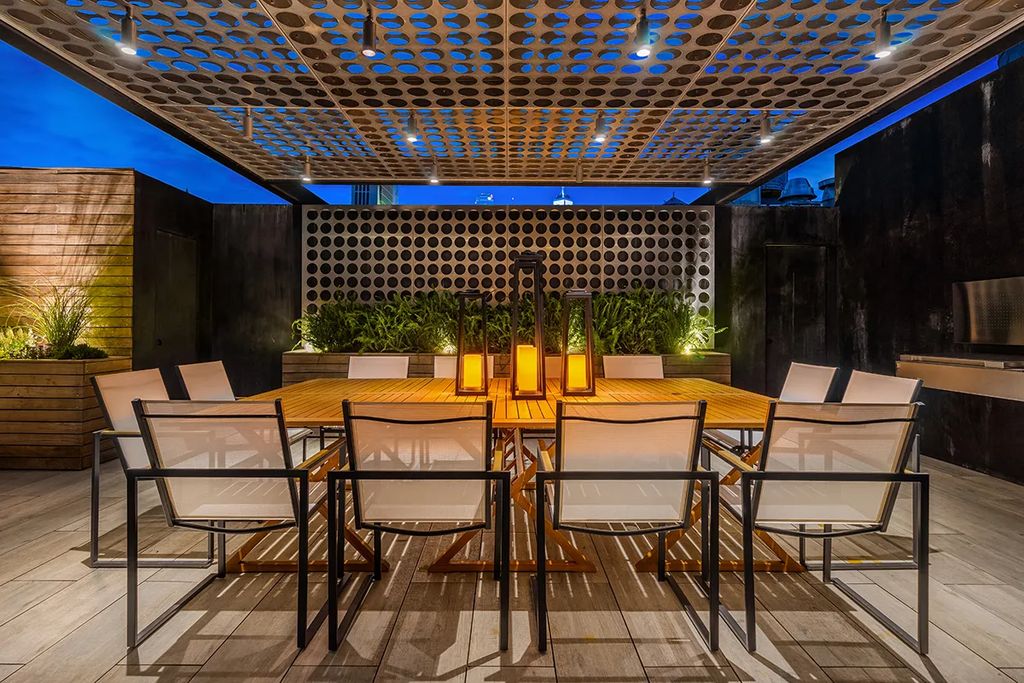
Rooftop dining area
On the main floor, two guest bedrooms await, each equipped with Lutron-operated blackout shade skylights. The first bedroom features a bespoke work station with drawers and wall-mounted storage, while the second boasts Saint Germain-designed wardrobes and an ensuite bathroom. Another bathroom, adorned with Salvatori lava-stone wall and floor tiles, is conveniently located off the living room.
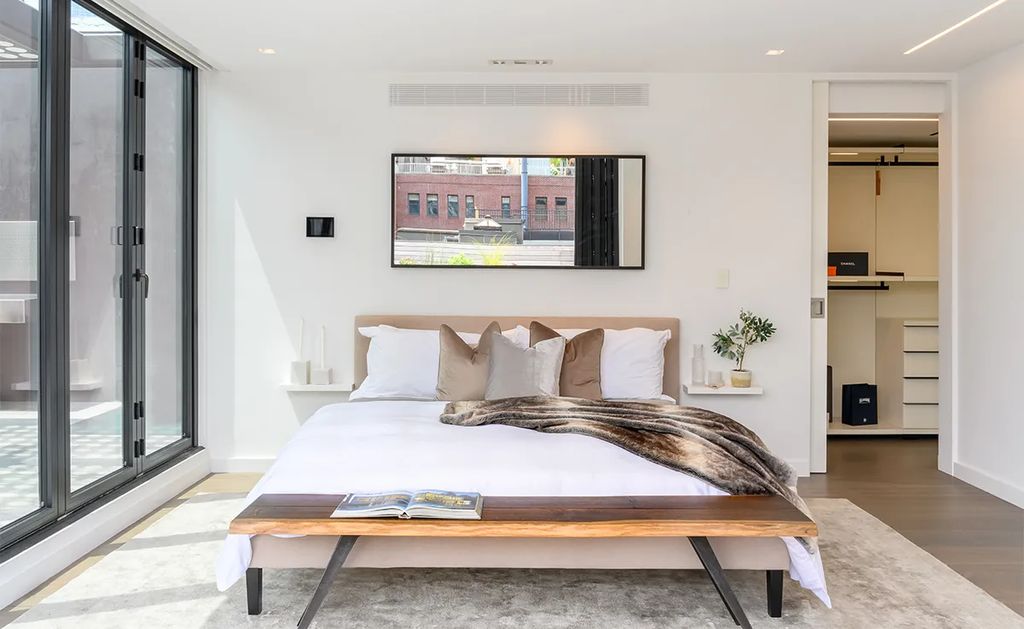
Inside the primary bedroom with floor-to-ceiling doors
Ascending to the upper level reveals the primary suite and the remarkable two-story gardens, completing the penthouse’s exquisite offerings.
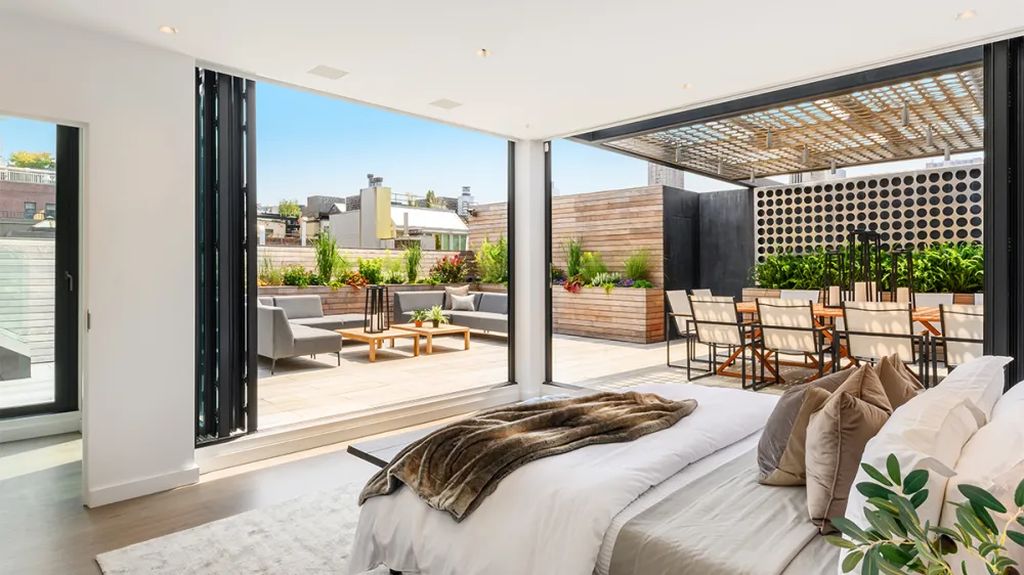
The king-sized primary bedroom features expansive South- and East-facing Nanawall windows stretching from floor to ceiling, which seamlessly connect to the rooftop lounge and dining areas when opened or folded. Within this space, you’ll discover a walk-in closet and an ensuite bathroom adorned with luxurious amenities, including a Boffi vanity unit, Claudio Silvestri mirror, step-in rain shower, and heated Salvatori marble floors. The terrace accessible from the bedroom is perfect for hosting gatherings, complete with a gas barbecue, ample seating area framed by custom-built wooden planters and porcelain tiles. Begin your evening with cocktails here before ascending to the upper deck to enjoy unobstructed views of the city that never sleeps.
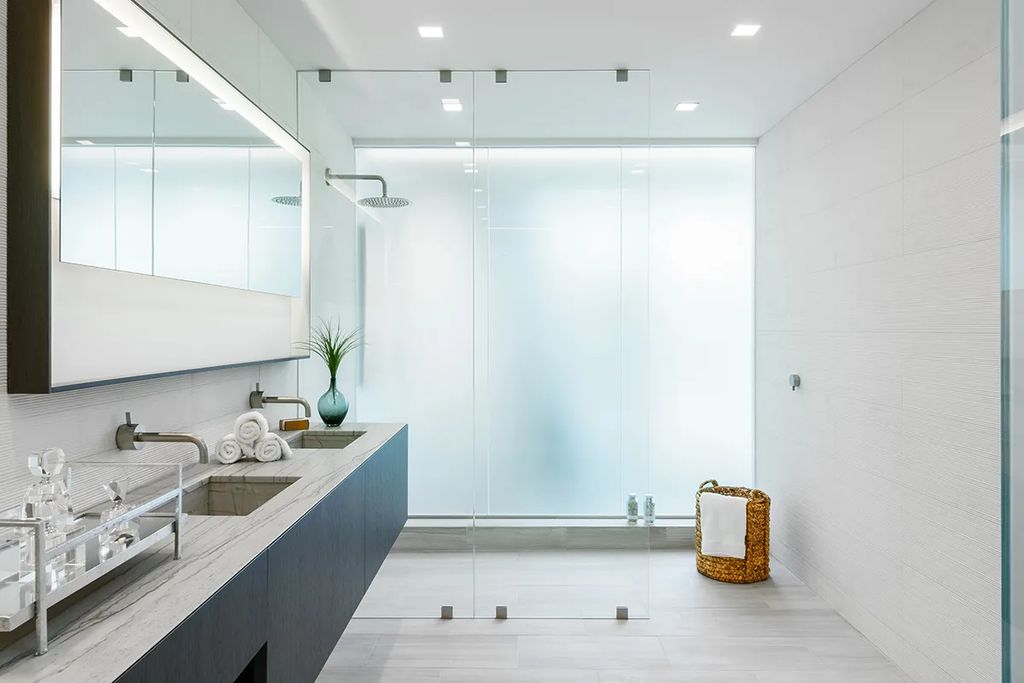
The ensuite bathroom
Speaking of nightlife, New York City’s Soho district offers a plethora of world-class shopping, cultural experiences, and entertainment options, ensuring you stay abreast of the latest trends. In addition to renowned brand-name stores, the area boasts popular dining establishments such as Raouls and Balthazar, as well as an array of galleries including the Center for Italian Modern Art and the Leslie-Lohman Museum of Art.
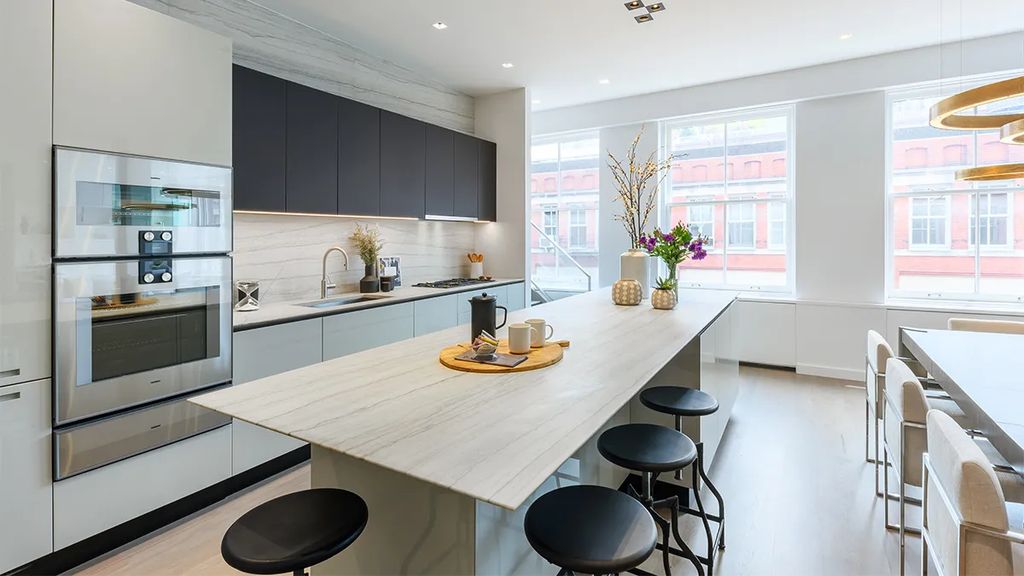
The kitchen flooded with natural light
For further information, please reach out to Brian K. Lewis and Kevin Wong of Compass, who hold the listing.
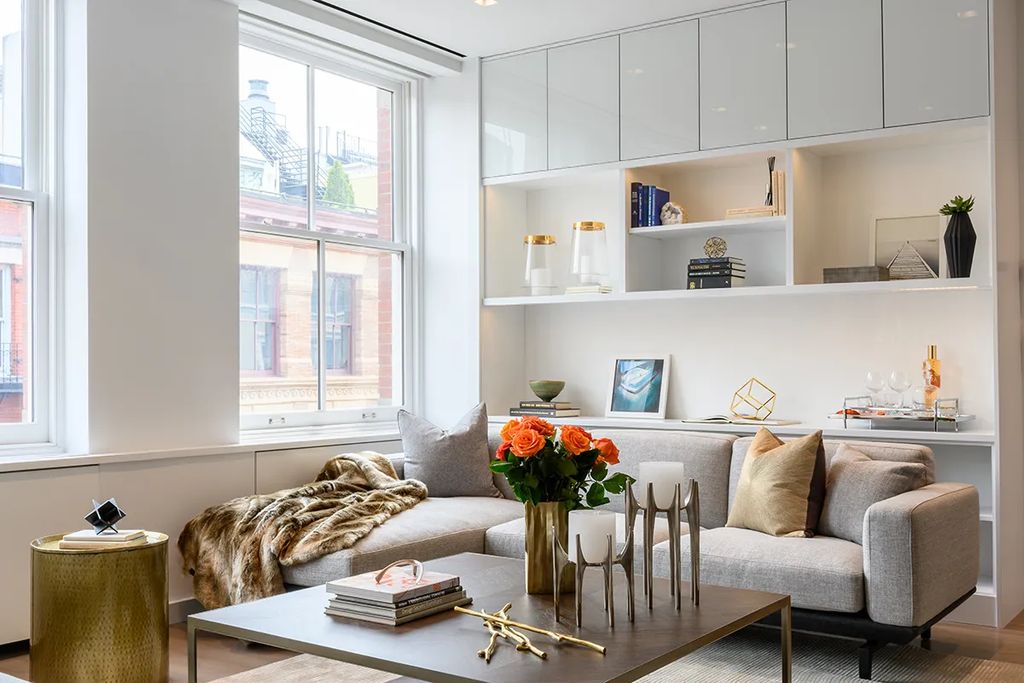
A corner of the main living area