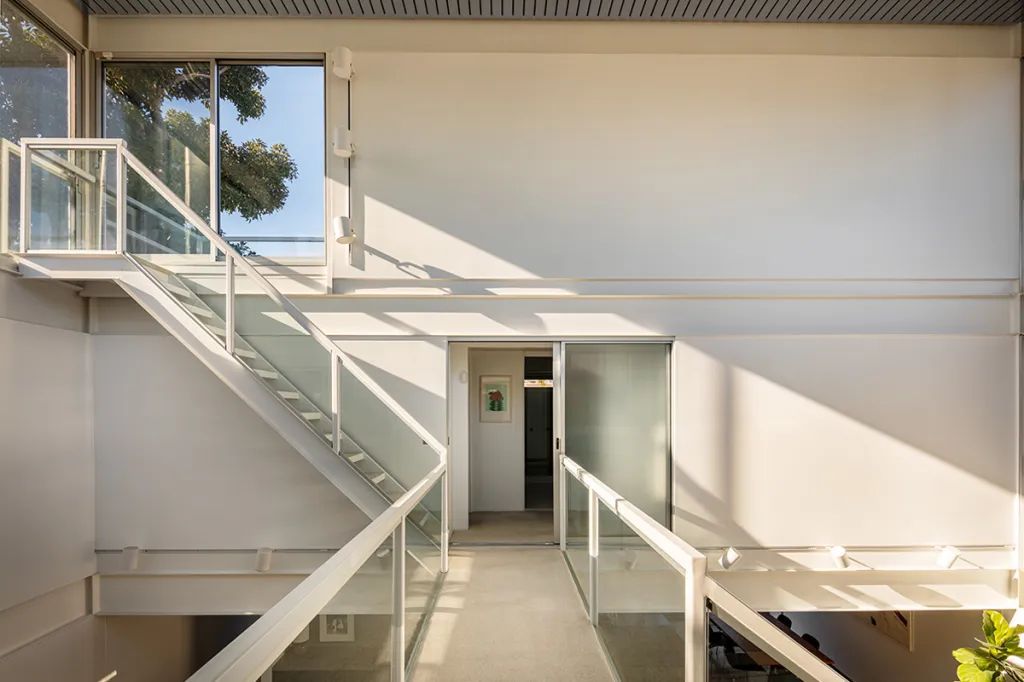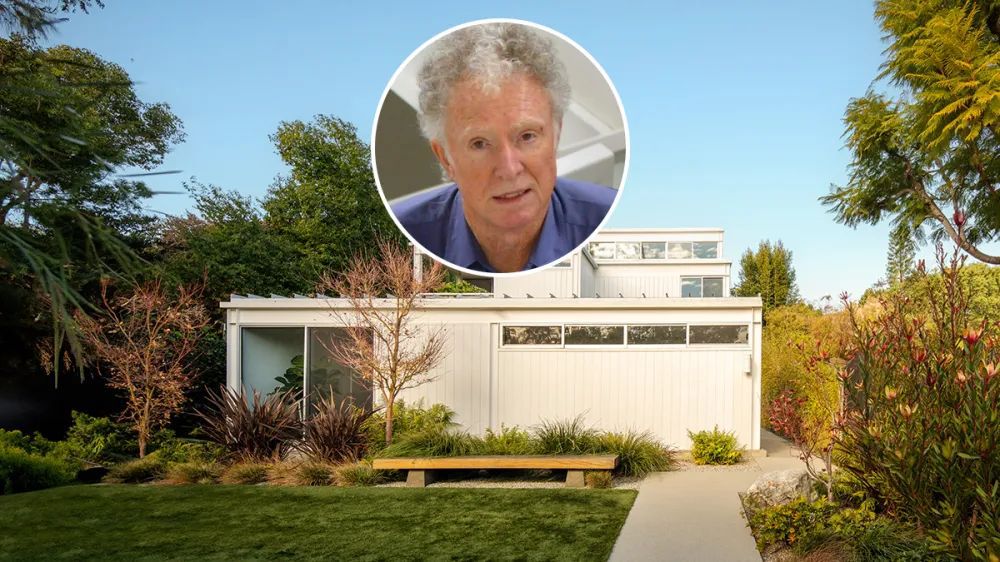
Owning a home designed by one of the greats of modernist architecture is a rare opportunity, especially when it’s one the architect crafted as his personal residence.
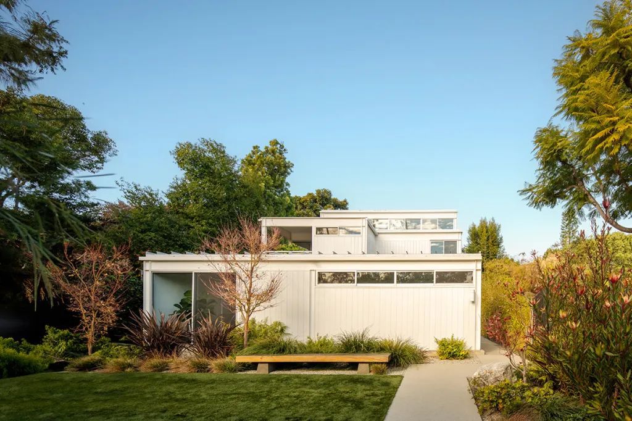
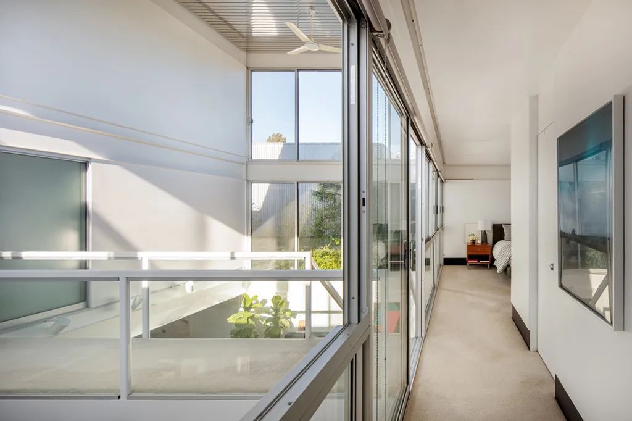
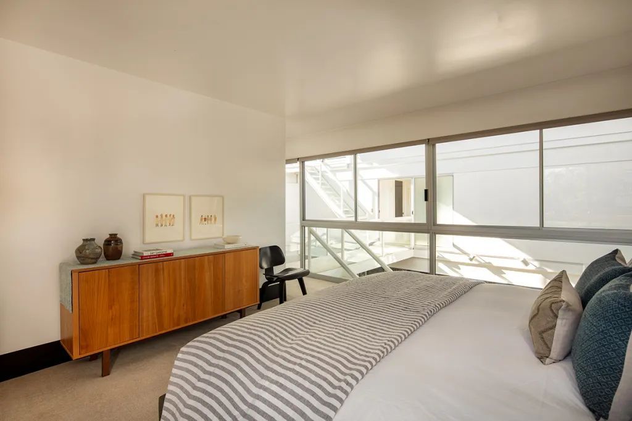
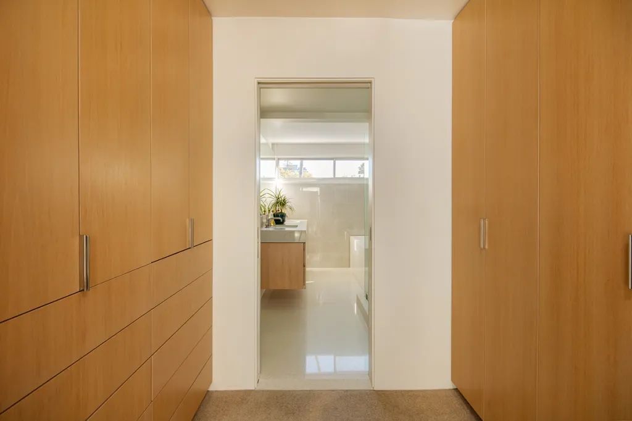
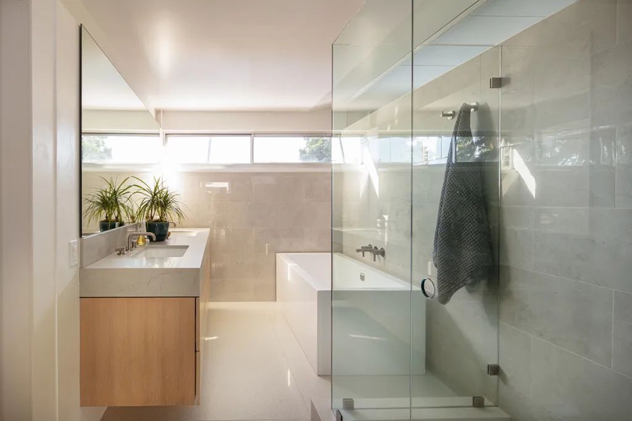
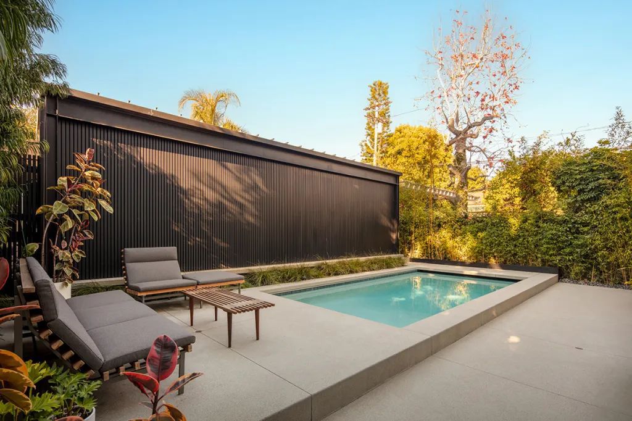
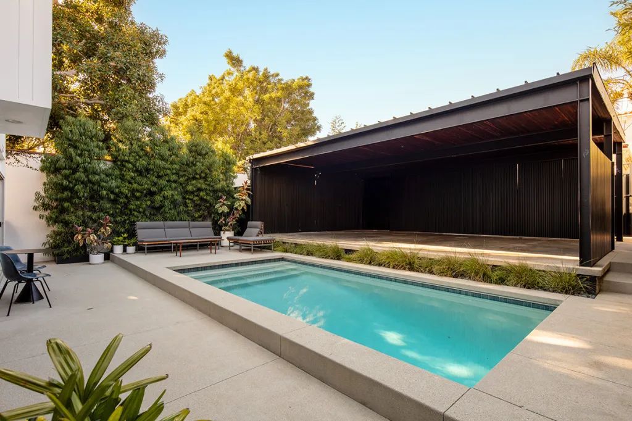
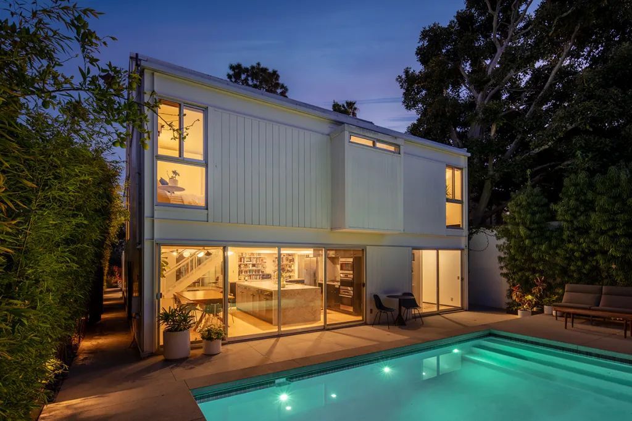
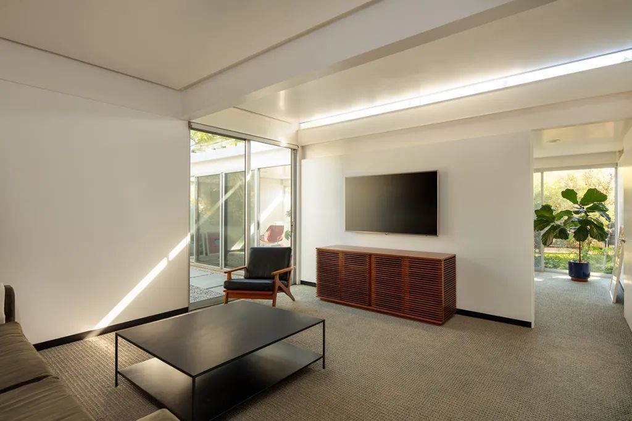
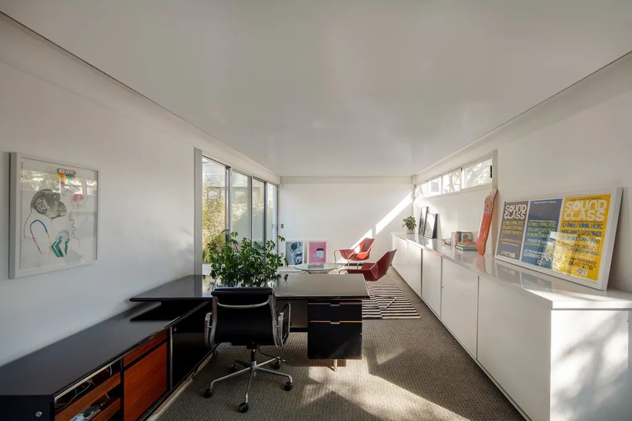
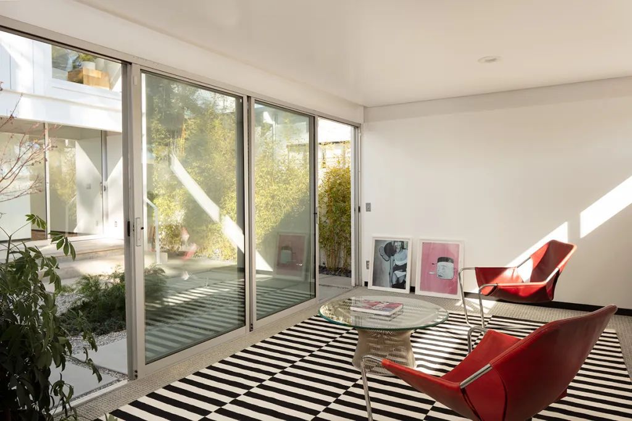
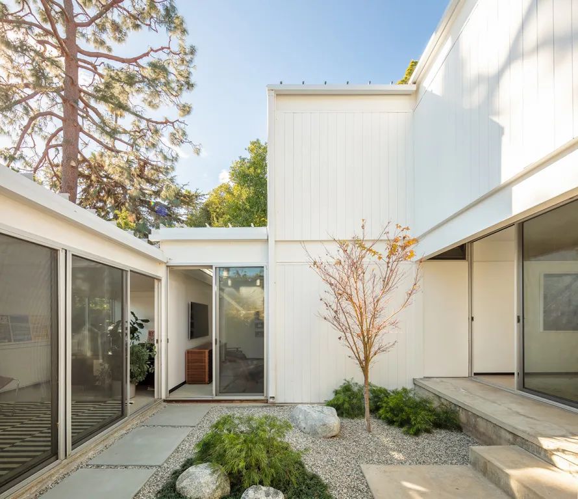
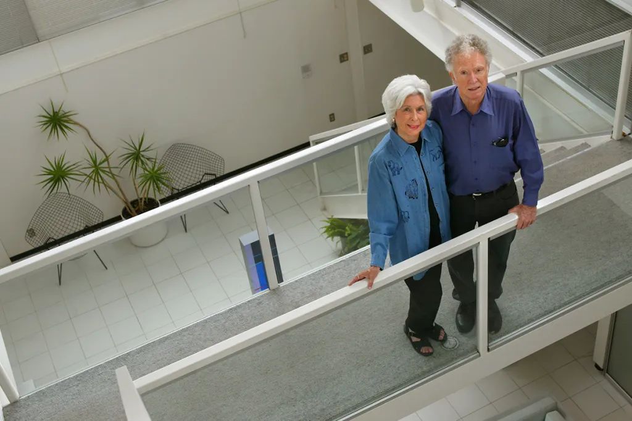
Now, you can acquire such a home, originally designed by the acclaimed Pierre Koenig, for $4.995 million. Known as “Koenig House 2” and located in L.A.’s Brentwood neighborhood, this 3,000-square-foot residence was built by Koenig in 1985 as his own home. The listing is held by Aaron Kirman and Dalton Gomez of AKG | Christie’s International Real Estate.
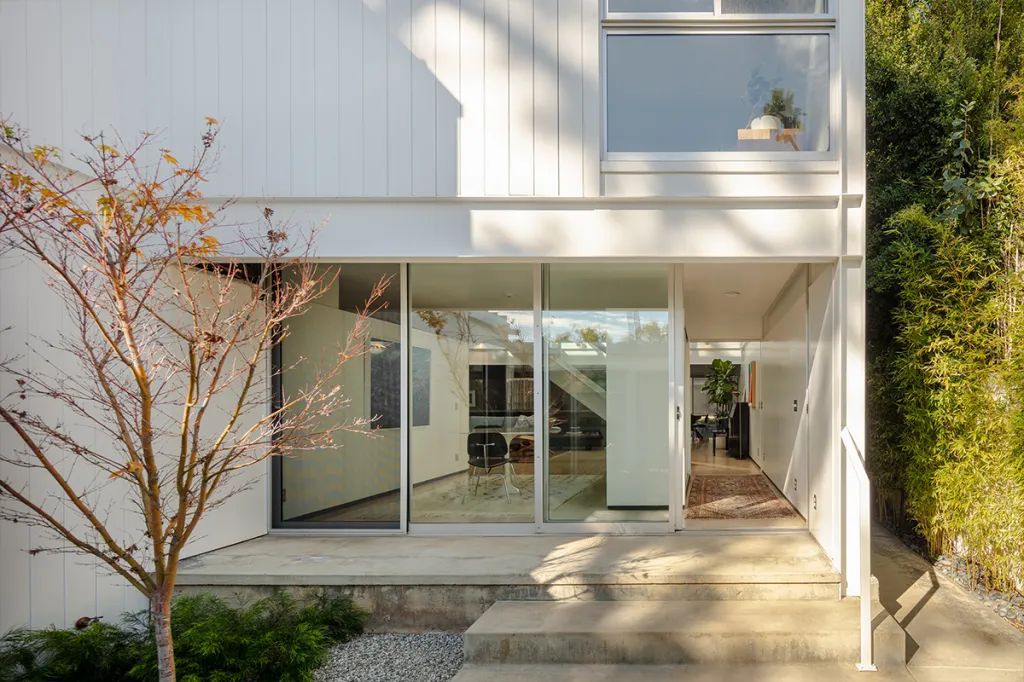
Koenig, who passed away in 2004, was renowned for his innovative approach to modernist architecture. His wife Gloria owned the meticulously maintained home until 2017, when it was sold for nearly $3.5 million. The kitchen and bathrooms have since been updated, maintaining harmony with Koenig’s original designs.
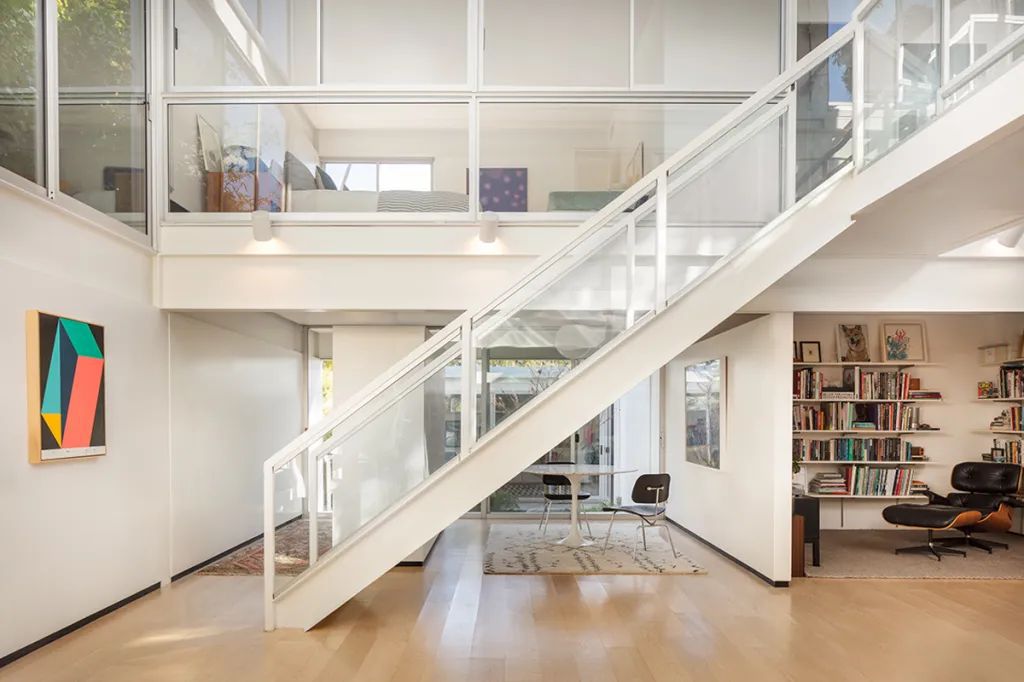
The residence, a testament to Koenig’s late-career architectural philosophy, features a series of interconnected cubic volumes that retreat from the street. It exemplifies his vision for 21st-century residential architecture, characterized by the use of industrial materials, prefabrication, and natural ventilation.
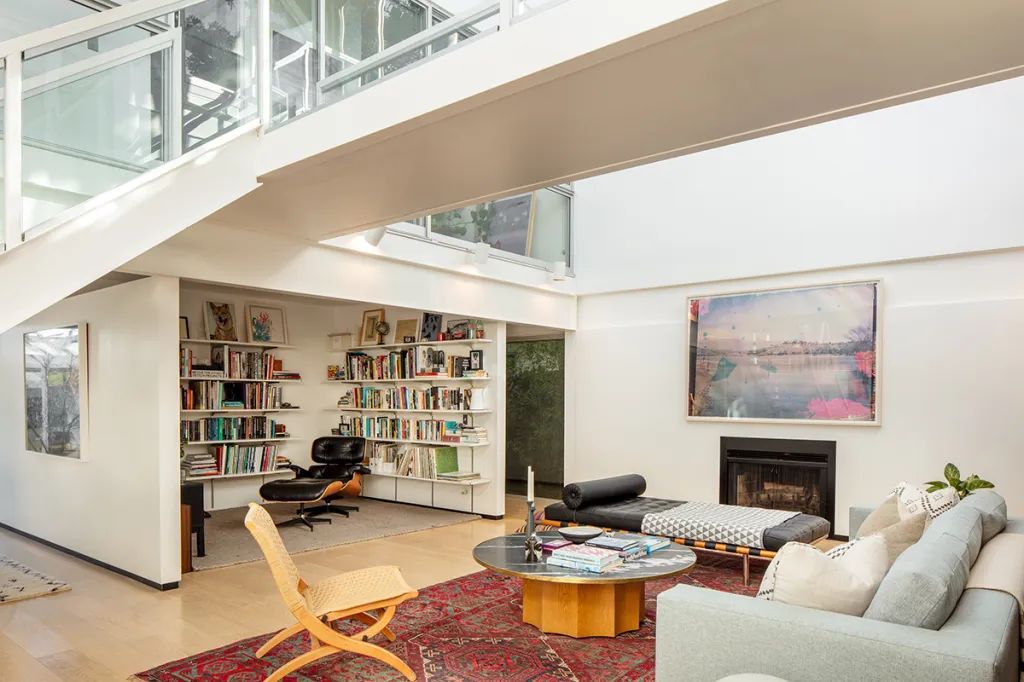
The home includes three bedrooms and two-and-a-half bathrooms, supported by an I-beam steel-frame structure. This design allows for extensive glass panels and a dramatic 30-foot ceiling in the central atrium, intersected by geometric bridges and staircases. The main-floor living areas, accessible through secure gates and a tranquil courtyard, include a fireside lounge, a cozy library nook, and a modern open-plan kitchen and dining space that opens to the swimming pool.
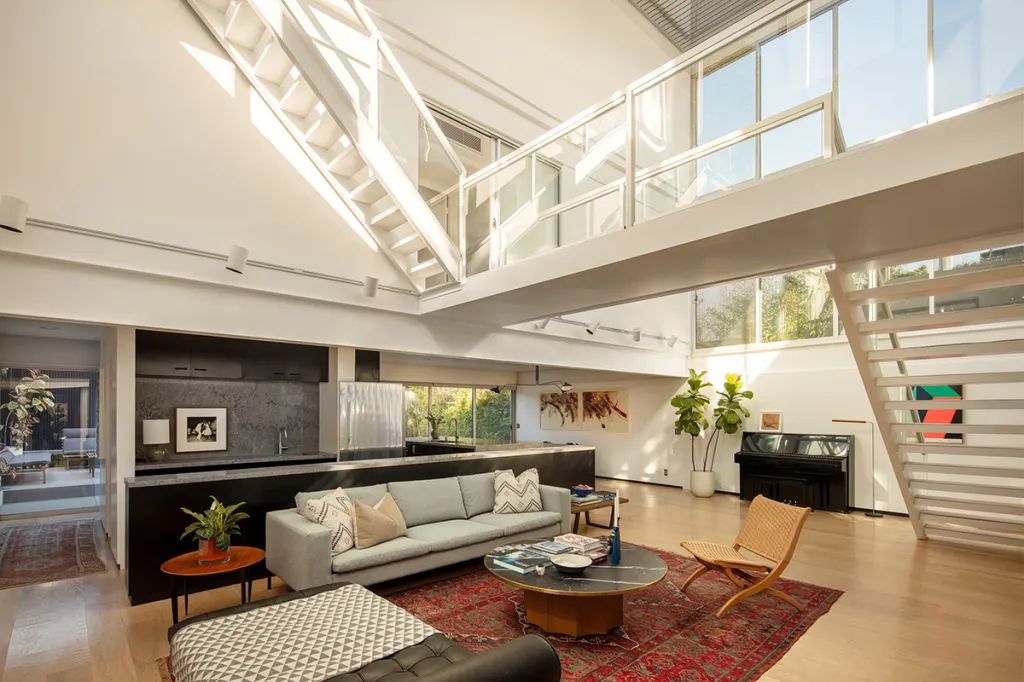
The 30-foot atrium helps manage the home’s climate by allowing warm air to rise and escape, keeping the space cool on hot days. Clerestory windows provide ample natural light, and glass interior walls ensure sunlight filters into the upper-level bedrooms. The home was designed with music lovers in mind, with ceiling heights optimized for an excellent acoustic experience.
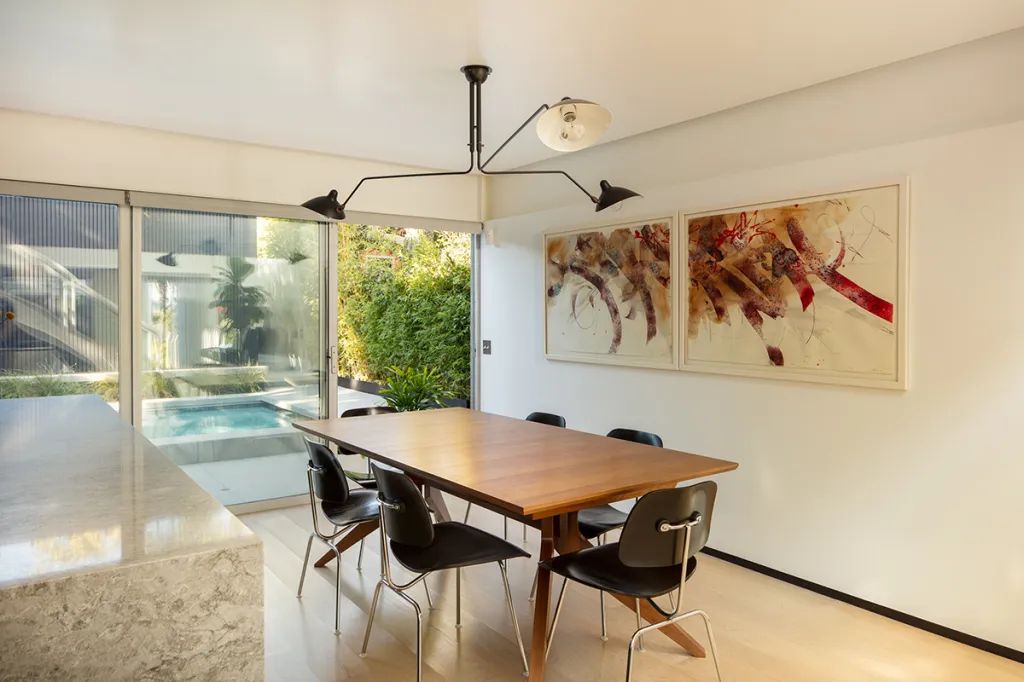
At the rear of the property, between the house and a detached garage, a courtyard patio features a small swimming pool with an automated cover. The garage’s back wall cleverly opens up to create a large, covered patio ideal for outdoor entertaining.
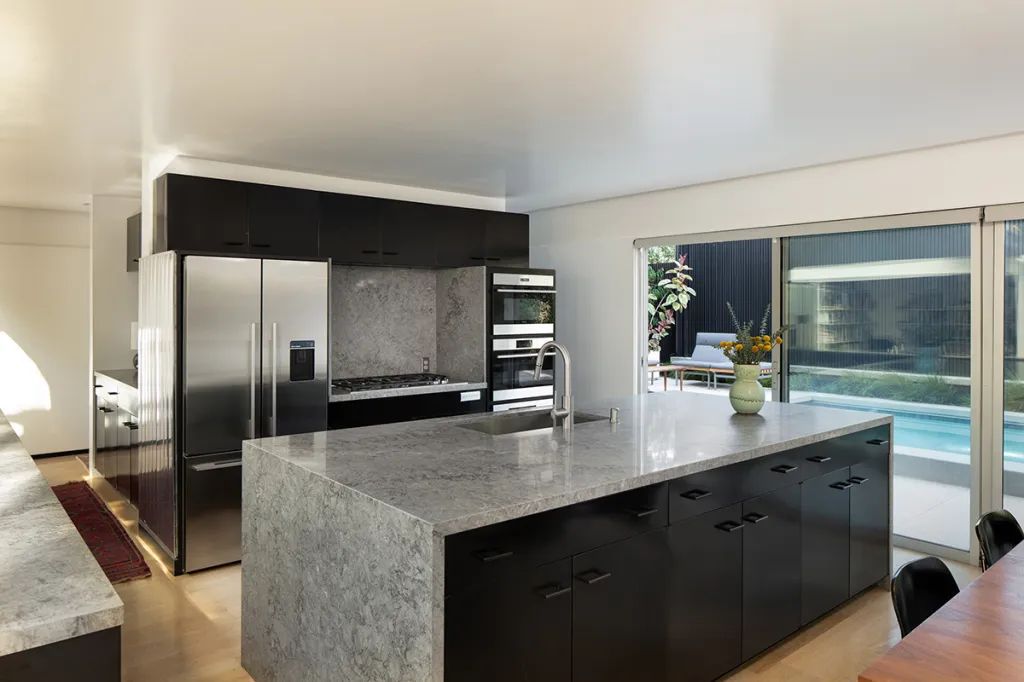
Koenig is renowned for his iconic Case Study House #22 (the Stahl House) in the Hollywood Hills, frequently cited as one of the most photographed homes globally. His Case Study House #21 (Bailey House), also in the Hollywood Hills, showcases his innovative design approach and was featured in promotional photographs with his wife Gloria.
