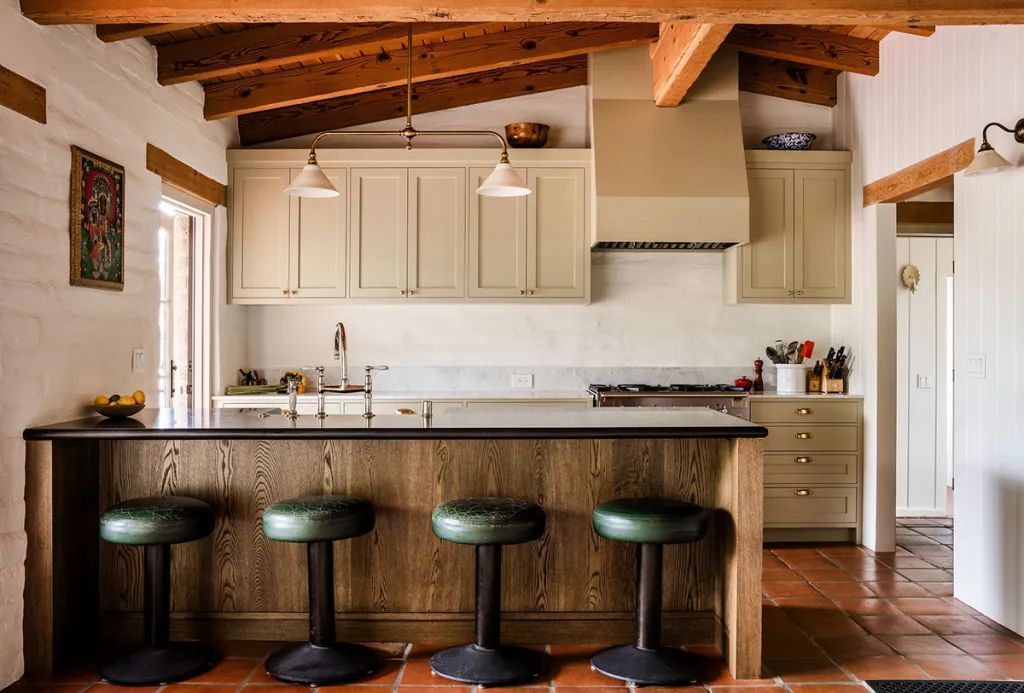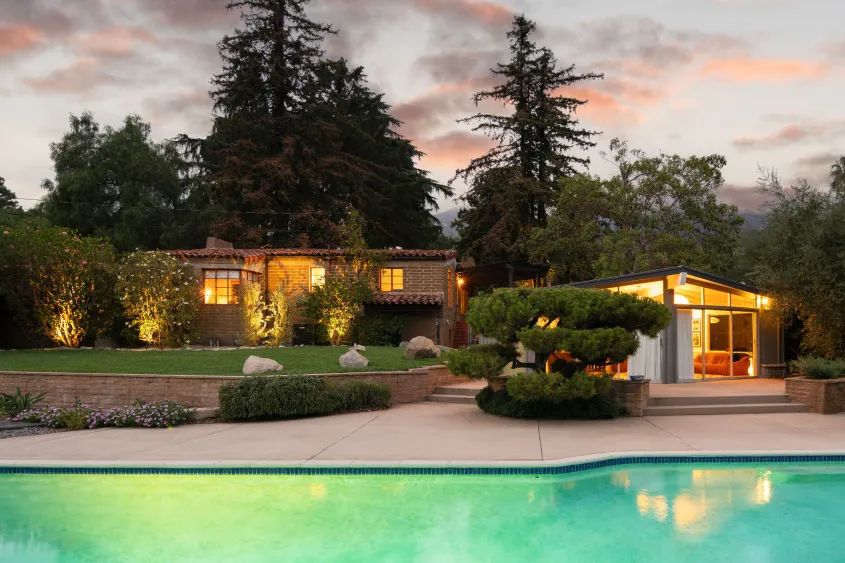
Looking for a blend of midcentury modern and Mission Revival style? This unique residence, nestled in the La Crescenta foothills of Los Angeles, offers the perfect combination.
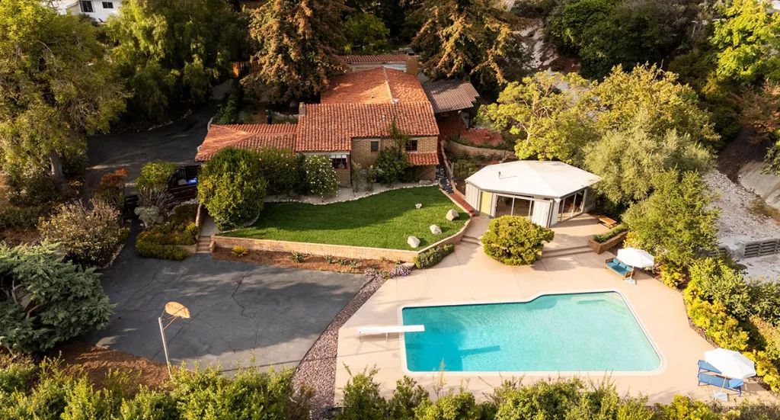
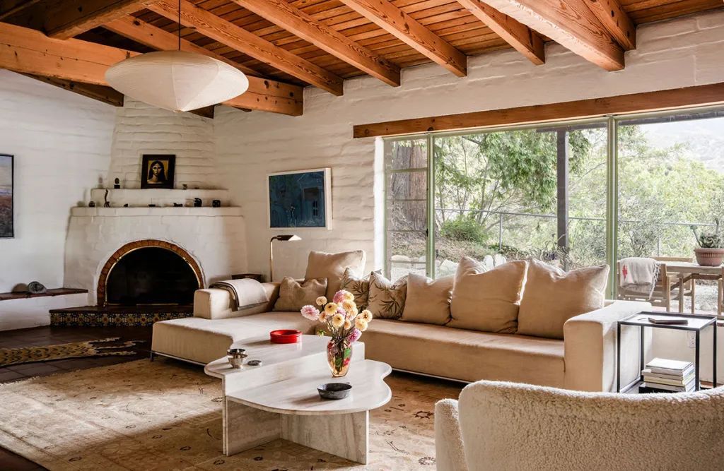
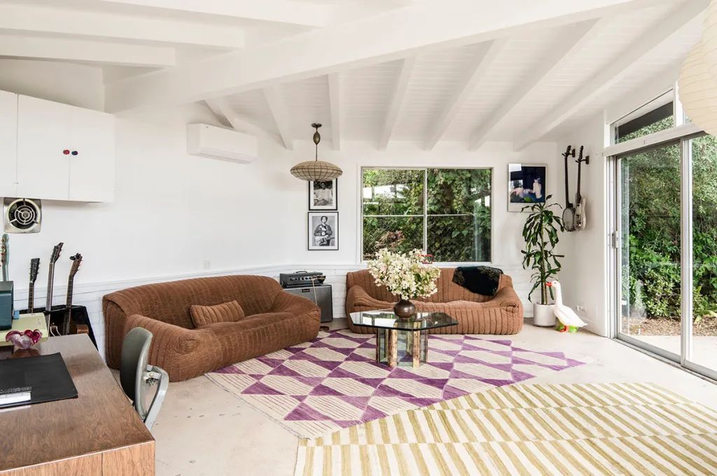
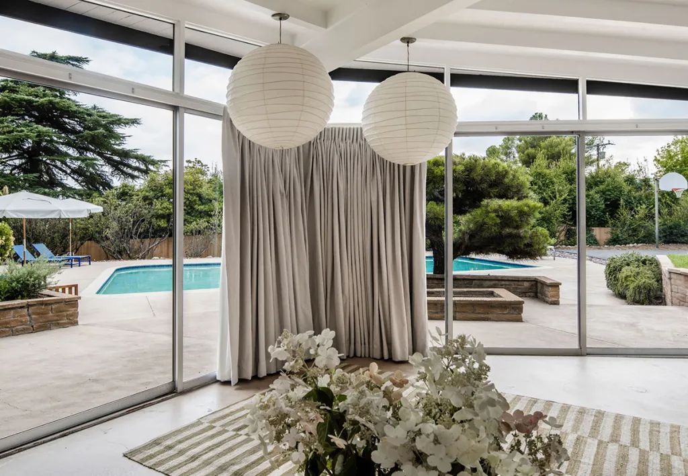
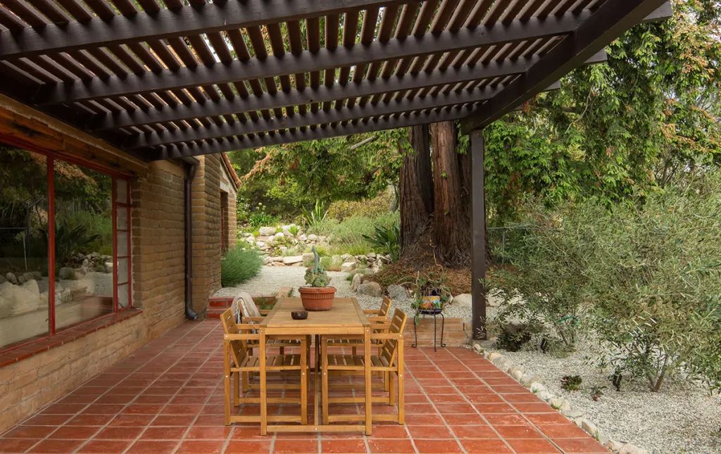
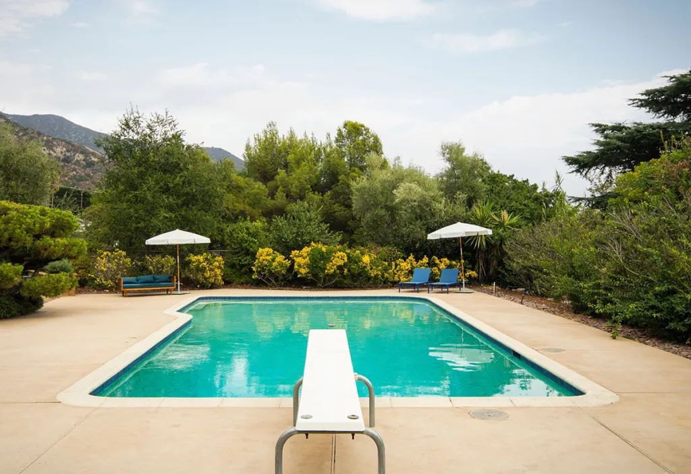
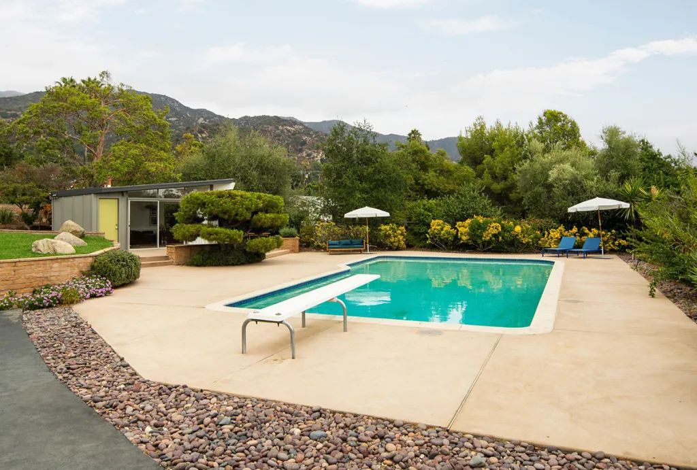
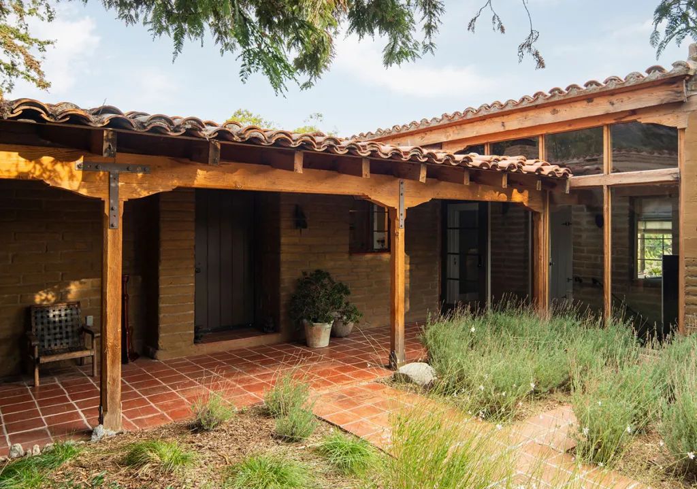
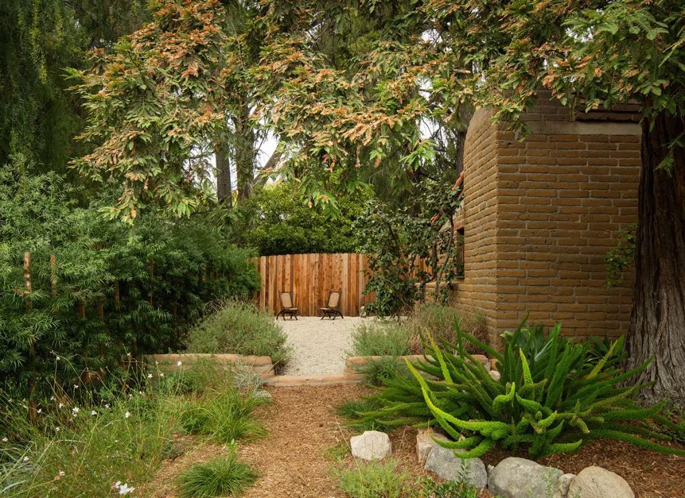
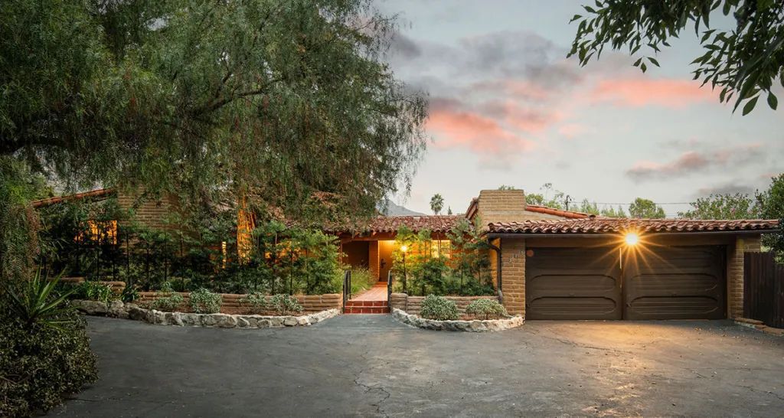
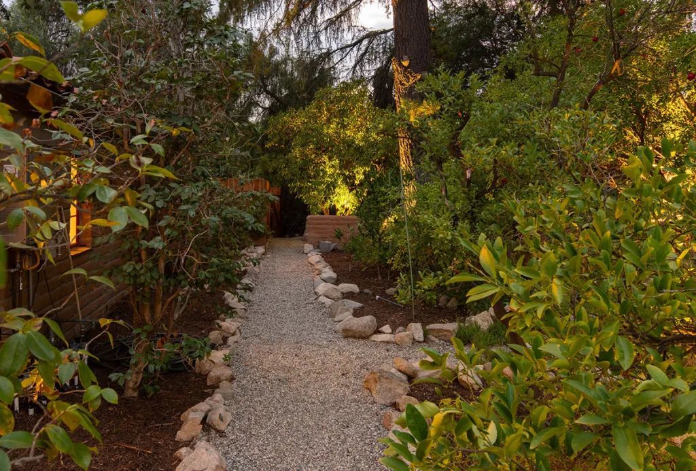
After owning the property for just over two years, a Hollywood actor’s heir is listing this home near Glendale for just under $3.2 million, having purchased it in 2022 for around $2.3 million.
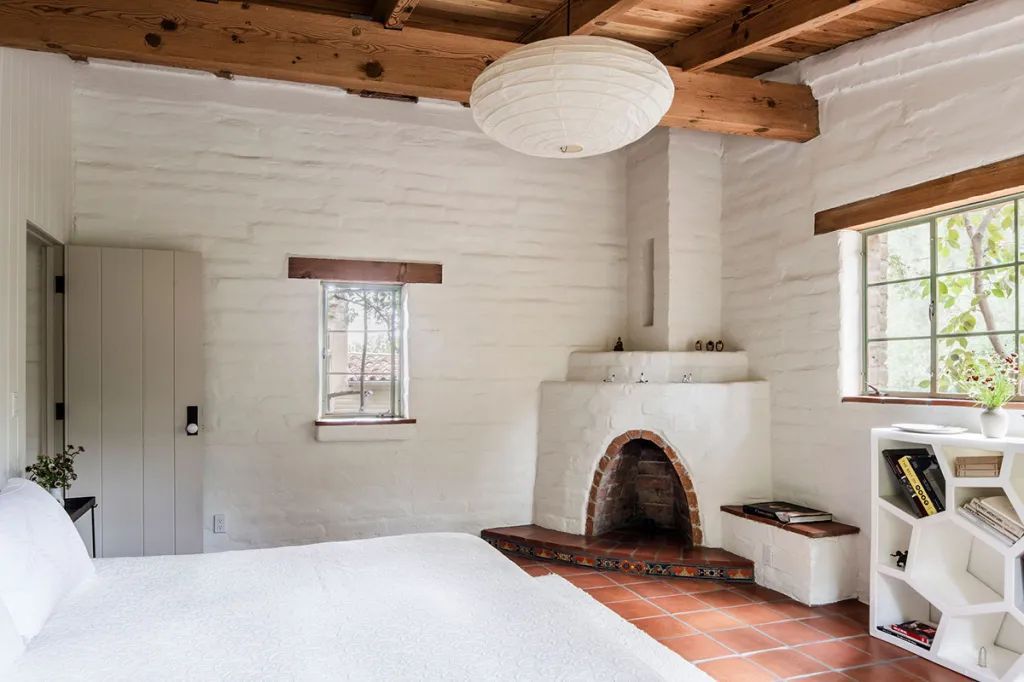
Originally built in the late 1940s by mission-adobe expert Paul Angel Verdugo, the property has undergone extensive renovations. It features a three-bedroom, two-bath Mission Revival main house with over 2,100 square feet of single-level living space, highlighted by Saltillo tile floors, mosaic accents, and natural wood-beam ceilings. Additionally, there’s a modern 475-square-foot midcentury pool house that was used as a music studio.
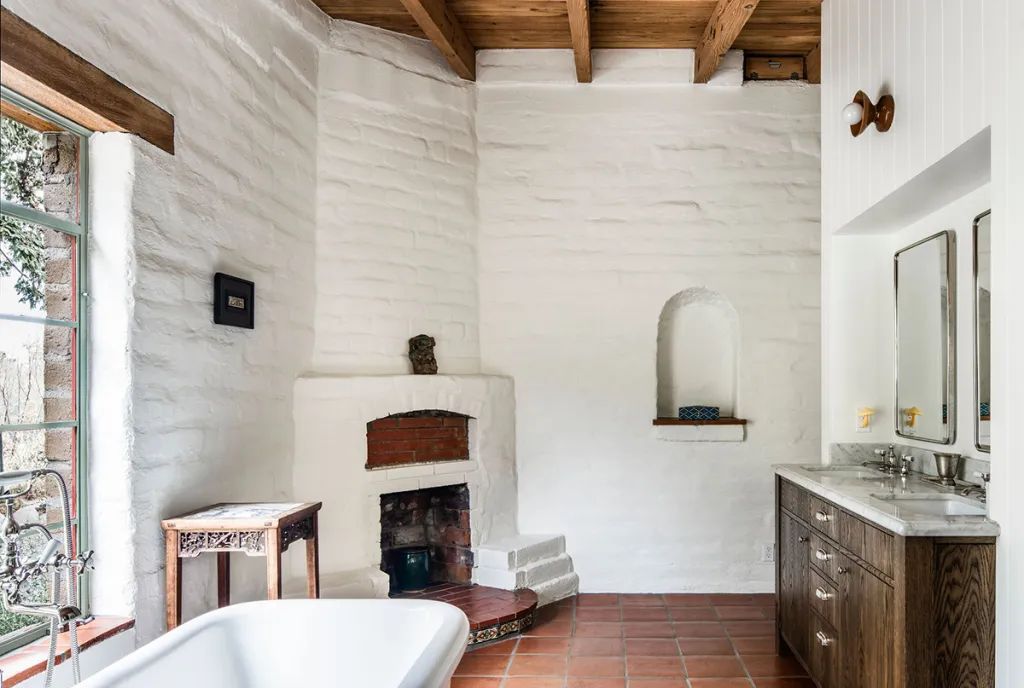
Set on nearly two-thirds of an acre in the Briggs Terrace neighborhood, the main adobe brick and terracotta-roof home is located at the end of a private street, overlooking the San Gabriel Mountains. Entering through a covered porch and hand-carved wood door, you’ll find a charming step-down living room with a large picture window and an arched fireplace alongside a built-in bench.
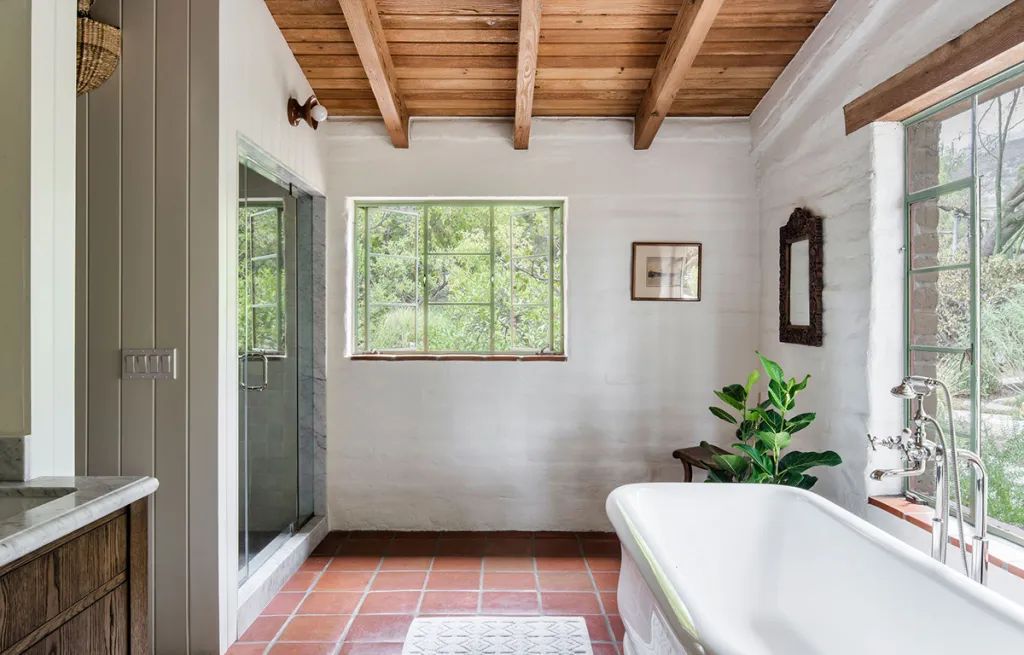
The cozy family room connects to a gourmet kitchen equipped with Carrara marble countertops, an eat-in bar with honed black granite, a premium AGA range, and a built-in Thermador refrigerator. Additional features include an office space and a welcoming primary suite with a walk-in closet, a fireside bath with dual vanities, a freestanding soaking tub, and a steam shower.
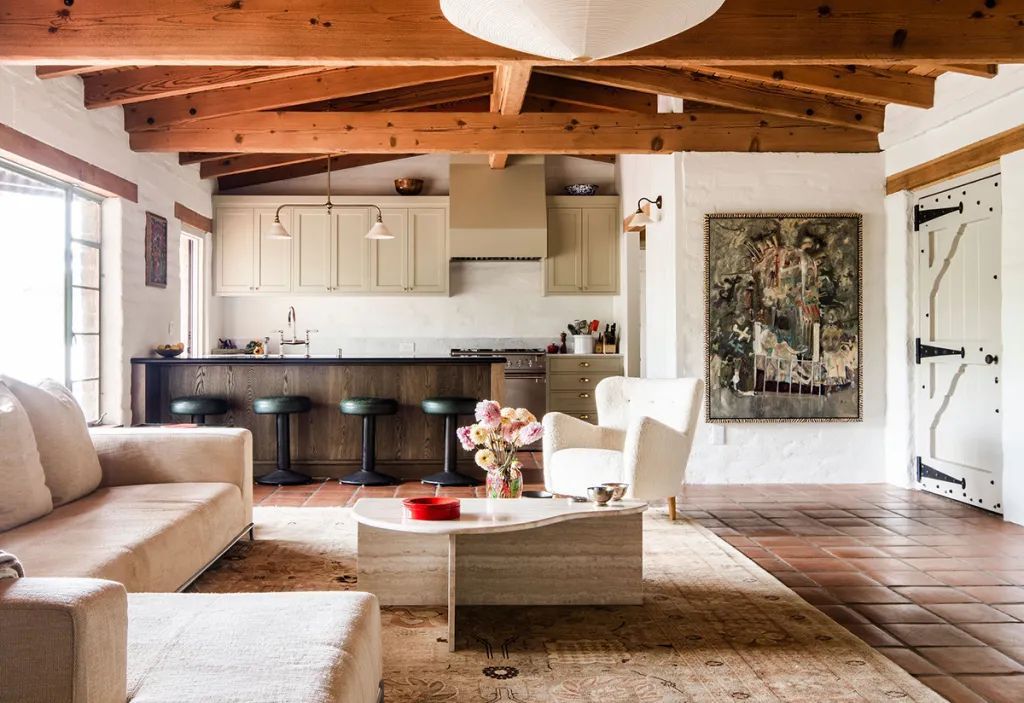
The outdoor space is designed for relaxation and entertainment, with multiple lounging areas, a swimming pool with a sundeck, a firepit, and a sports court, all surrounded by redwood, pine, and fruit trees. There’s also an attached two-car garage at the front.
