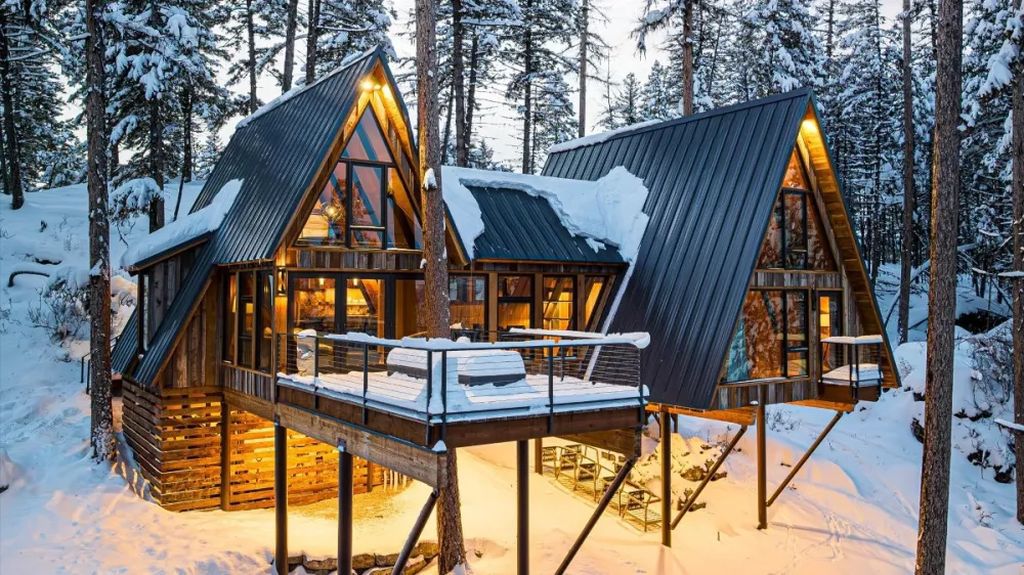
Nestled amidst the breathtaking landscapes of Montana, Whitefish stands out as one of the state’s most picturesque towns, offering year-round allure on the doorstep of Glacier National Park amid the majestic Rocky Mountains. During the winter months, it transforms into a premier skiing destination, while in the summer, it beckons adventurers with a plethora of outdoor activities ranging from invigorating hikes to serene lakeside pastimes along the shores of Whitefish Lake.
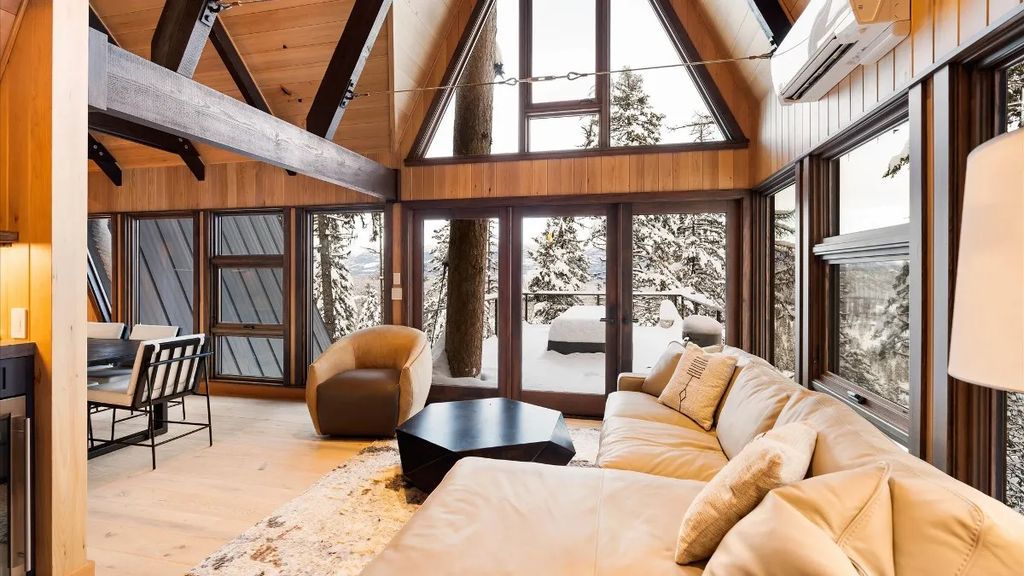
The living space.
While traditional cabin-style architecture defines the ambiance of this mountain retreat, a distinctive A-frame treehouse exudes contemporary sophistication, catering to those in pursuit of a mountain abode with a daring, modern twist. Positioned within the exclusive confines of The Homestead, a gated community renowned for its exclusivity, this exceptional treehouse-inspired residence awaits its discerning owner, priced just shy of $8 million.
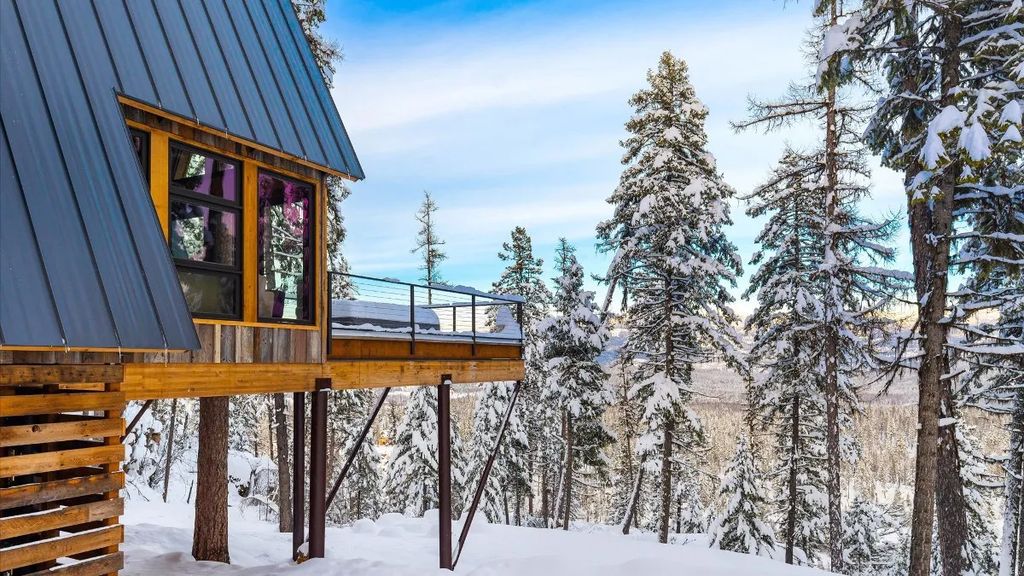
The home is built on stilts.
Featured on an episode of HGTV’s “Treehouse Masters,” 31 Forest Path Drive was crafted by the innovative team at Washington-based Nelson Treehouse and completed just last year. The striking outcome comprises a pair of traditional A-frame structures linked by an internal walkway, discreetly nestled atop a 20-acre elevated plot, supported by stilts above the undulating forest floor.
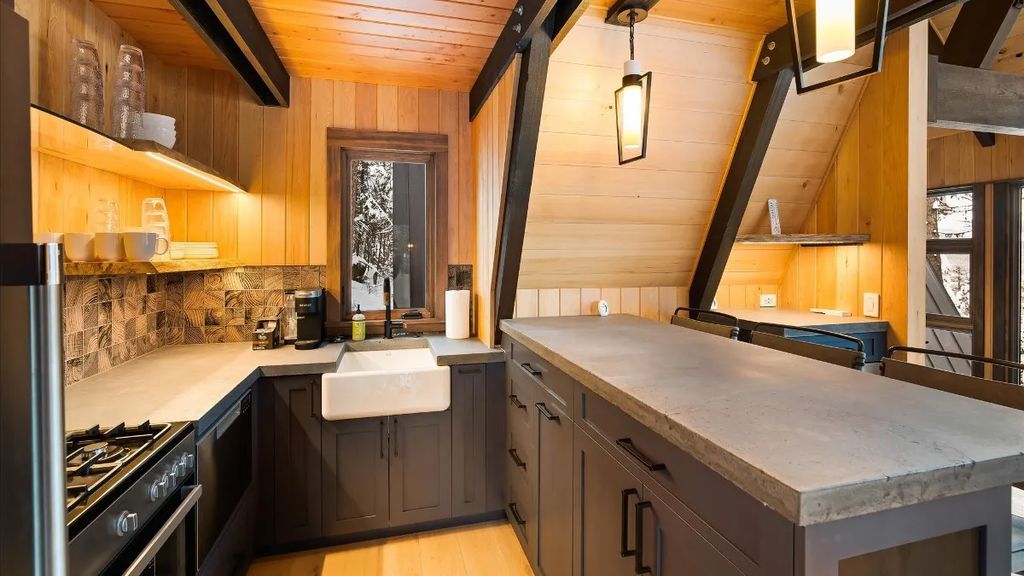
The kitchen.
Internally, the ambiance is defined by walls and ceilings adorned with white oak planks, offset by the dark-framed windows, while extensive use of glass affords picturesque views of the surrounding woodland from nearly every vantage point. Spanning approximately 1,700 square feet, the thoughtfully arranged layout encompasses four bedrooms, two full bathrooms, and an open-plan design.
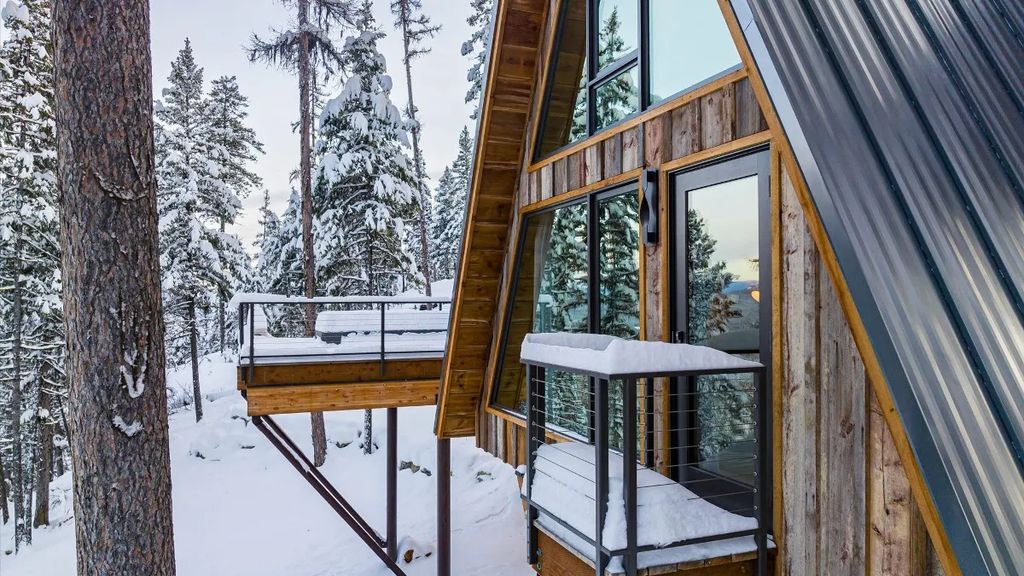
Balconies and decks sit above the forest floor.
The spacious great room features a living area seamlessly connected to a sizable deck, complemented by a cozy kitchen and dining space. A ladder in the kitchen leads to a lofted bedroom accommodating two beds, ideal for children or additional guests. Adjacent to the living area, the primary bedroom boasts a private bathroom complete with a soaking tub overlooking the forest and a secluded terrace. Above the primary bedroom, a bonus space offers versatility, serving as a yoga or meditation studio, a tranquil reading corner, or even an extra bedroom.
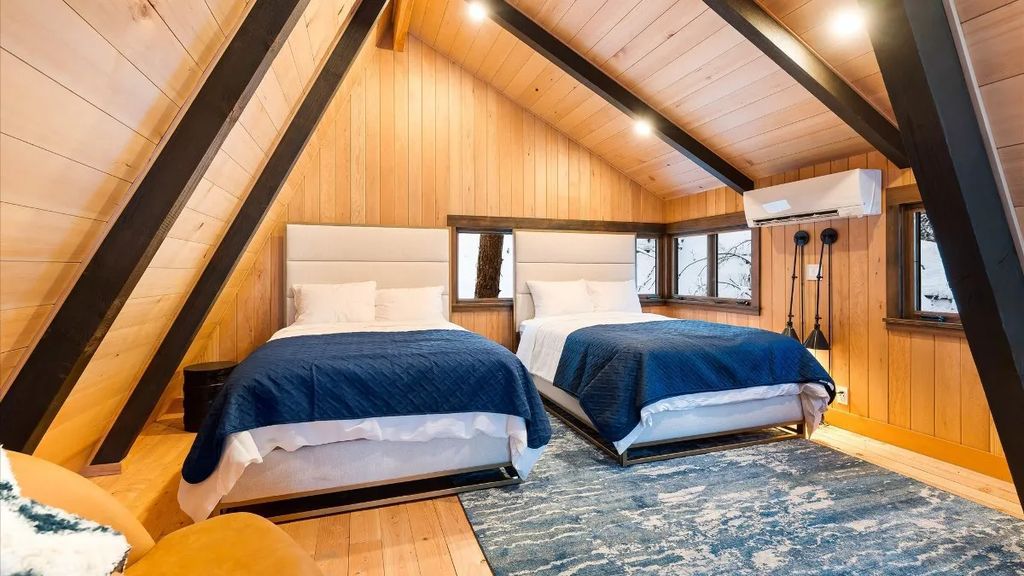
One of four bedrooms.
The secluded parcel presents an opportunity for expansion or the construction of a secondary residence. In fact, the designers have already prepared a building pad, complete with utilities, facilitating the potential development of an additional structure for guests, an entertainment pavilion, or even a wellness retreat.
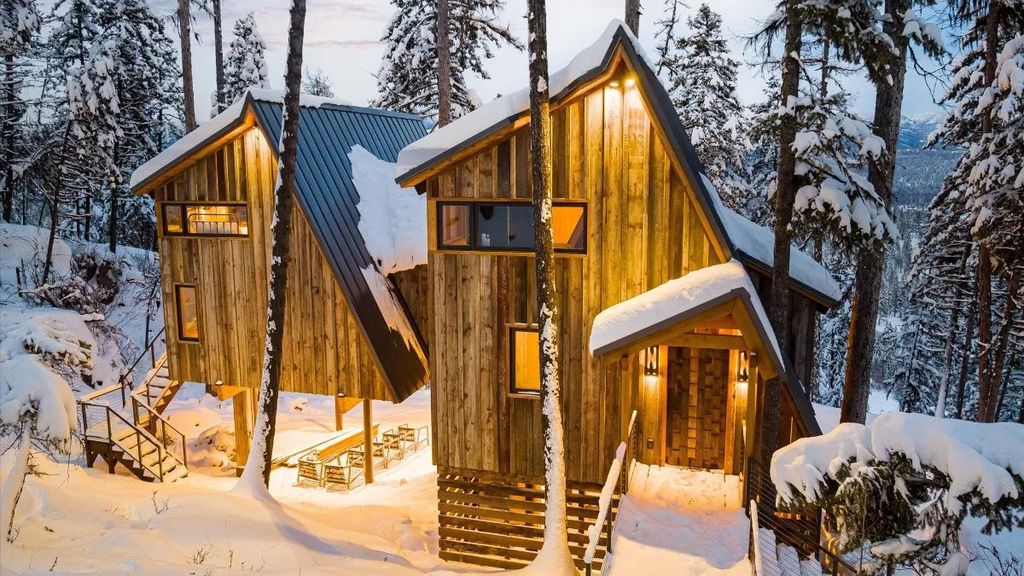
The front entrance.
Situated within The Homestead community, sprawling over 1,400 acres, the property is bordered by a protected national forest on three sides. This exclusive enclave offers residents access to a clubhouse and a mercantile for everyday needs, as well as an array of outdoor recreational activities including horseback riding, boating, golfing, mountain biking, archery, and more on Little Bootjack Lake. Furthermore, the town of Whitefish is just minutes away, enhancing convenience and accessibility.
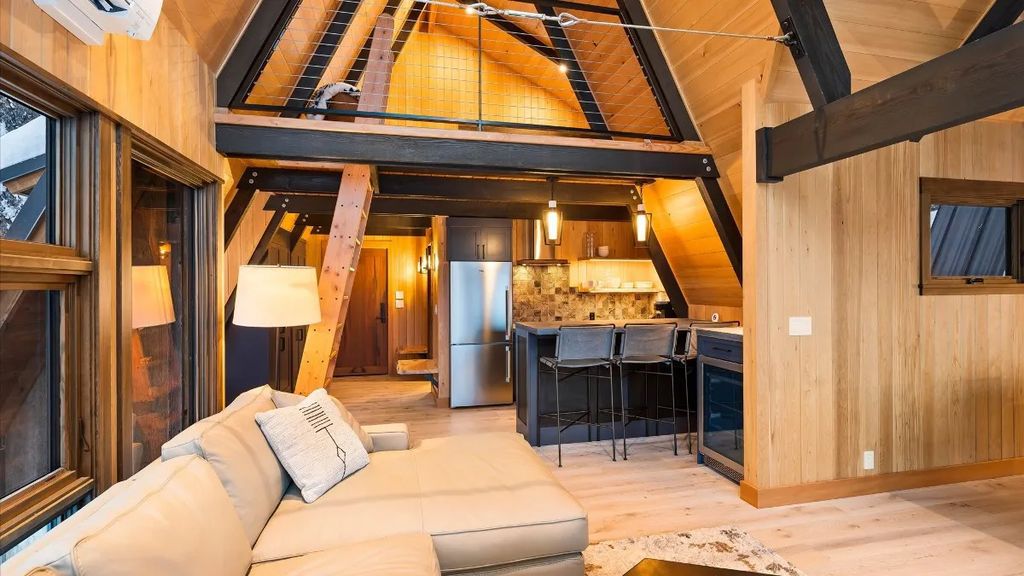
The open-plan great room.
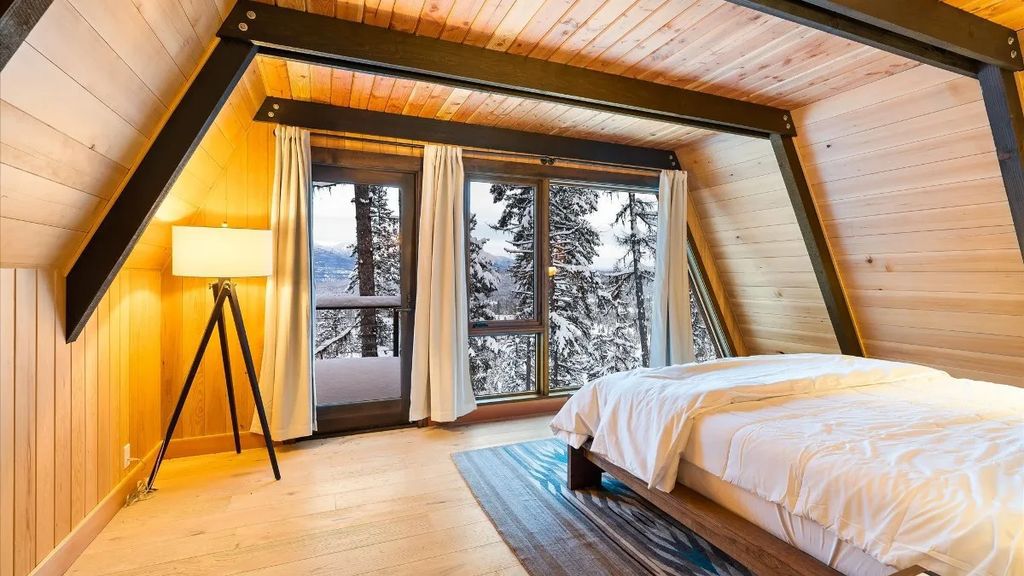
The primary bedroom.
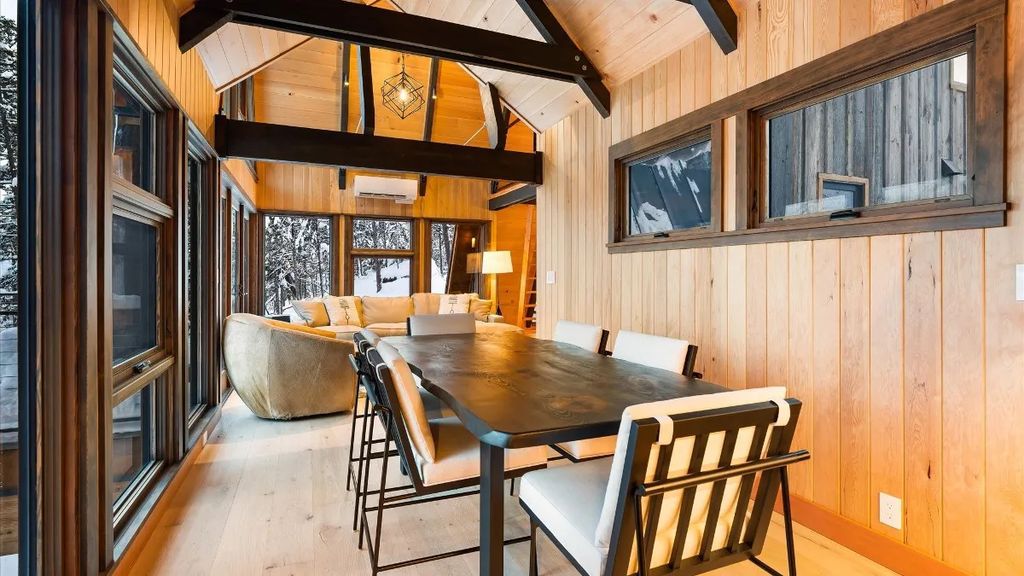
The dining area.
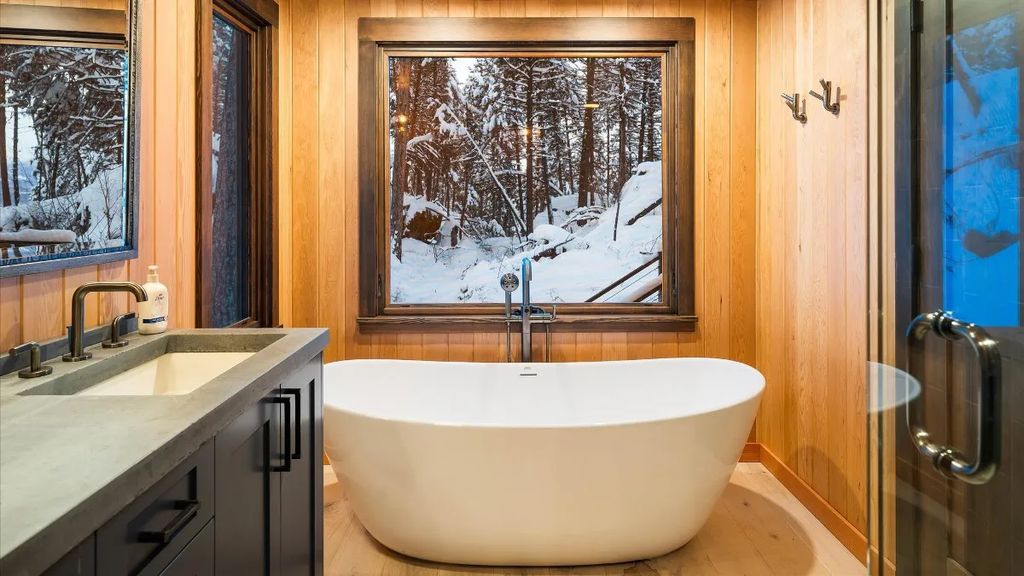
The primary bath.
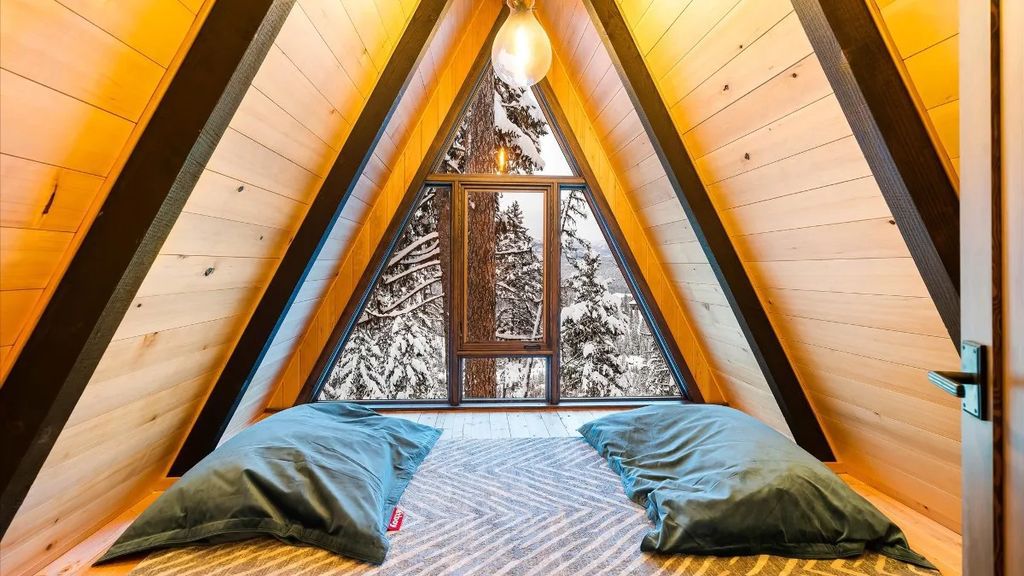
A lofted bonus space above the kitchen.
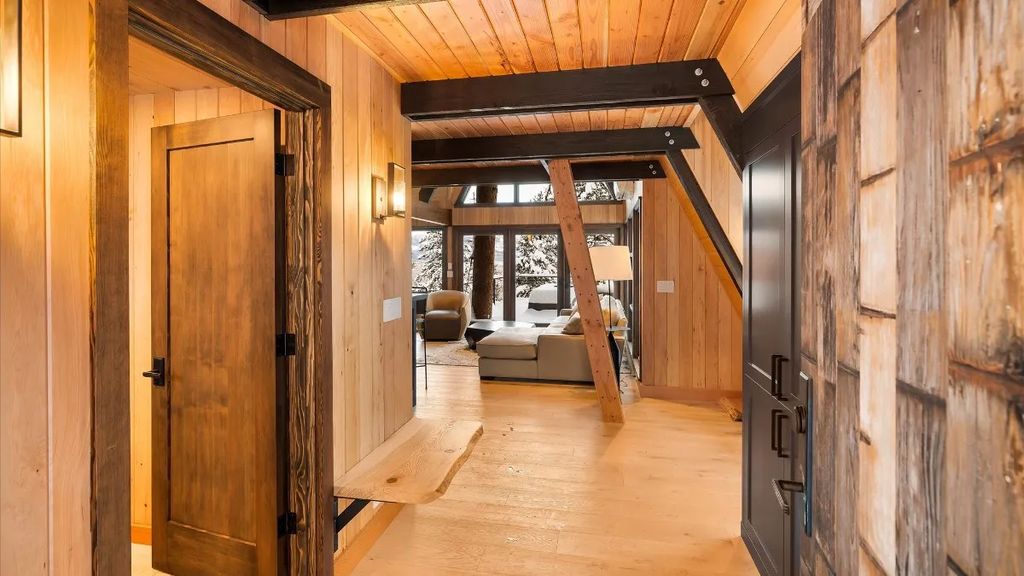
The entryway.
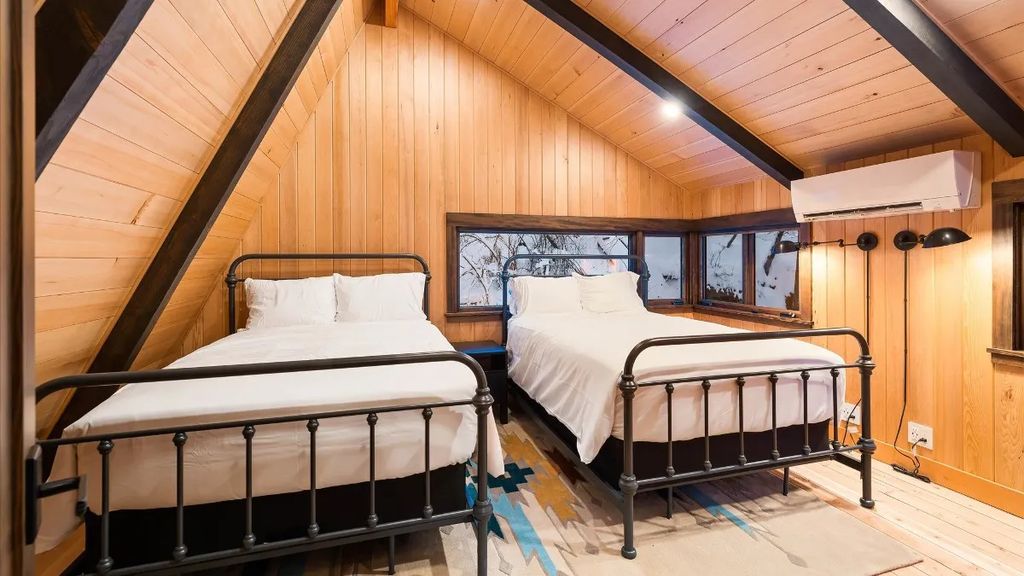
Another guest bedroom.
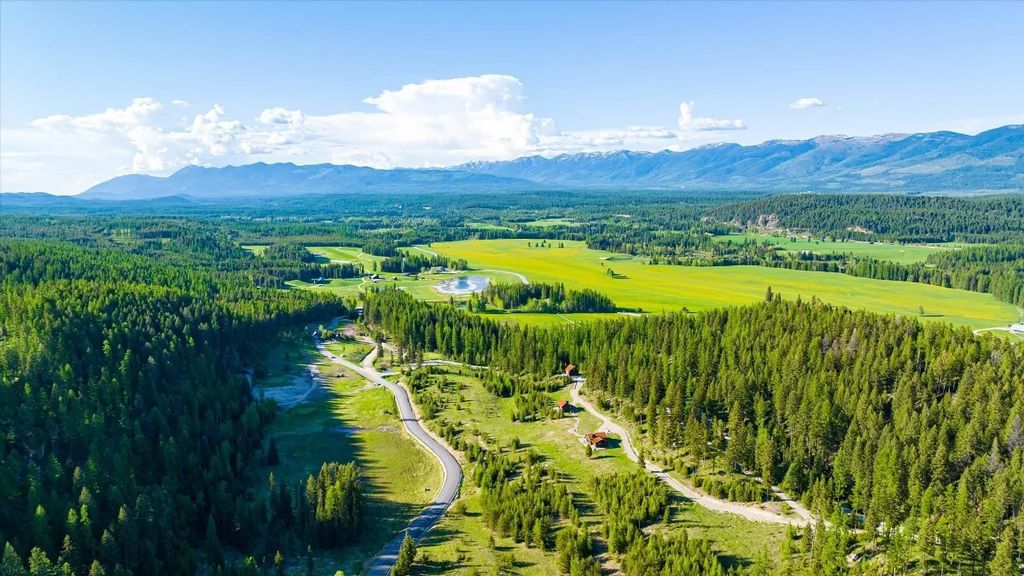
The Homestead is a 1,400-acre residential community.