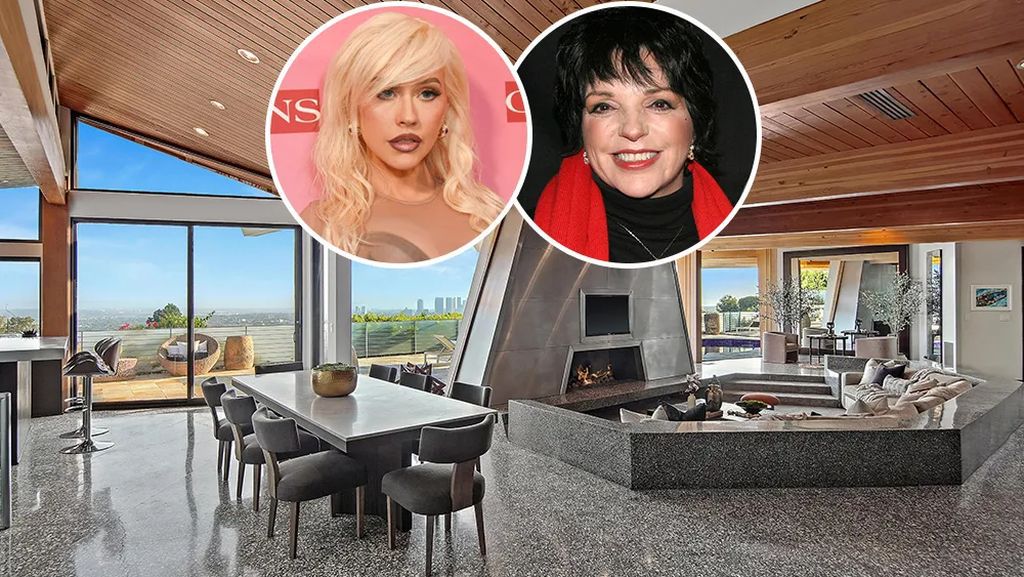
With its midcentury design roots and a notable celebrity history, a newly listed Hollywood Hills home epitomizes the essence of Los Angeles living. Perched above the Sunset Strip, this modernist masterpiece, originally crafted by the late architect Harry Gesner, has returned to the market at a price tag of $8.4 million, represented by Levik Stephan and Anita Stephan of Hilton & Hyland. Public records indicate that the property, dating back to the 1960s, has been intermittently listed for approximately two and a half years, initially priced close to $10 million. Gesner, who passed away in 2022 at the age of 97, was commissioned to design the residence in 1960 by film producer-director Jack Haley Jr., who later married actress and entertainer Liza Minnelli in 1974. The couple resided in the home until their divorce in 1979.
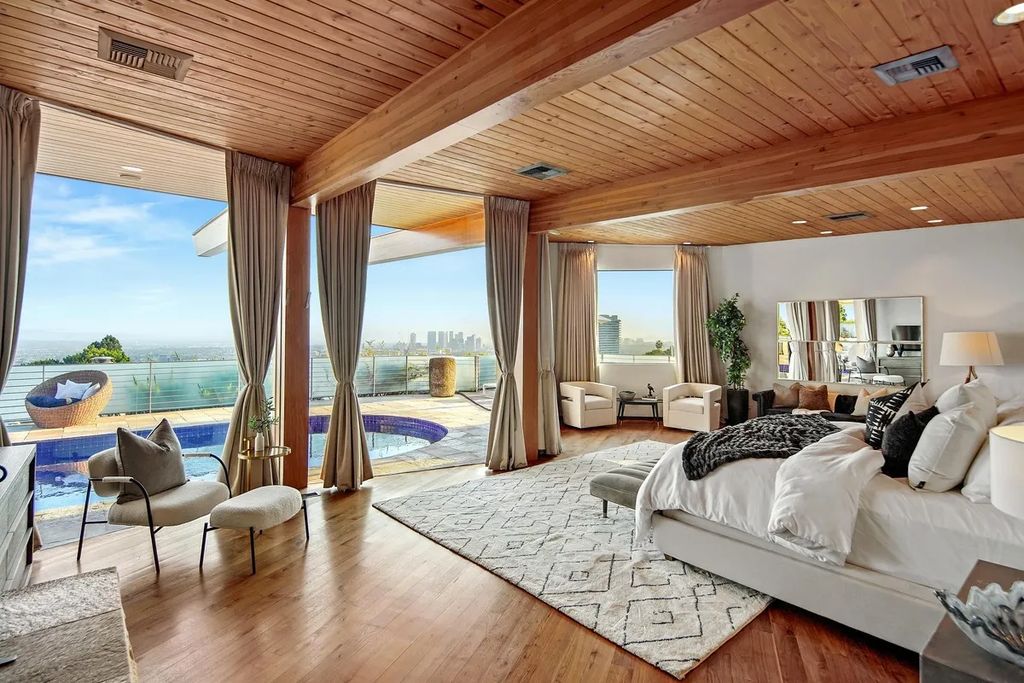
The primary suites opens up to the backyard.
Nearly a quarter of a century later, in 2003, pop sensation Christina Aguilera invested $5 million in the property. During her tenure, she enlisted designer and developer Steve Hermann to renovate the glass-encased residence before passing it on in 2011 to the current owner and seller, Carsten Fischer, president of Beautyblender and former executive at Shiseido. The home encompasses four bedrooms, five-and-a-half bathrooms, and spans 6,500 square feet of living space.
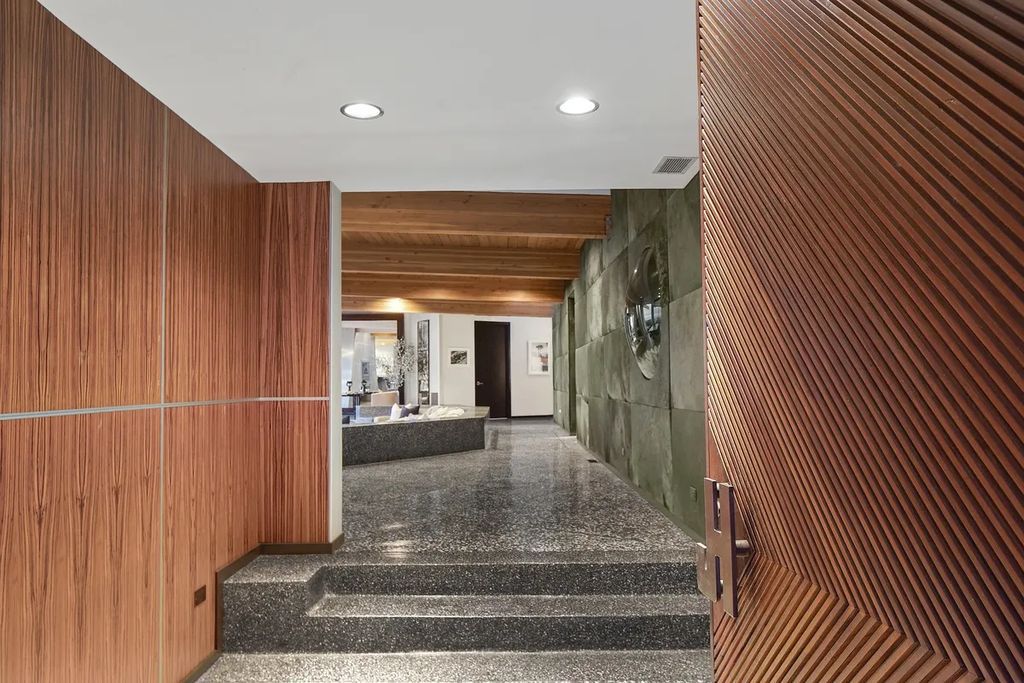
The home is entered via an angled, slat-wood door.
Nestled behind a geometric gate and accessed through an angled, slat-wood door, the residence boasts an array of architectural features, including warm walnut floors, exposed-beam ceilings, and accents of marble and stone. In addition to expansive walls of glass, abundant skylights and clerestory windows flood the interiors with natural light, offering sweeping views of the ocean and the city.
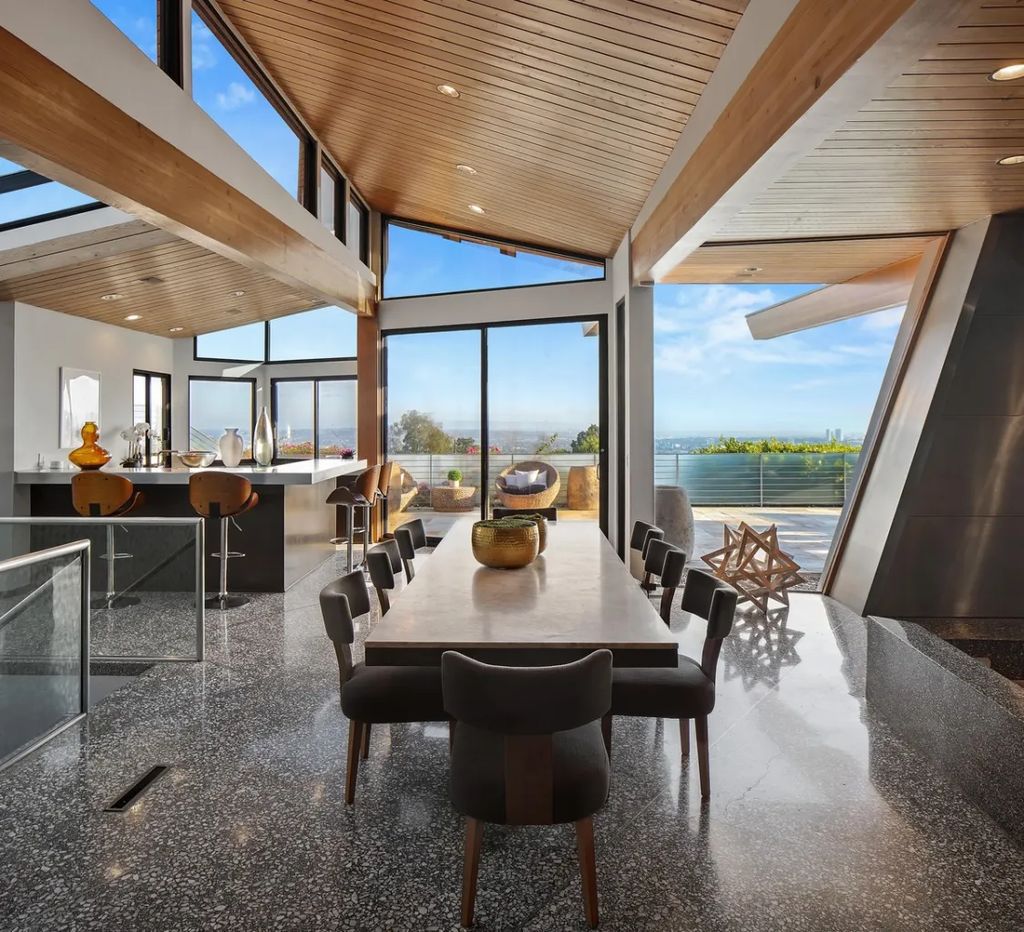
The dining area overlooks the city.
Among the notable areas are the contemporary family room, featuring a sunken conversation pit adorned with custom seating and a sleek steel-faced fireplace. Adjacent to this, the chef’s kitchen boasts a central island, high-end appliances, and a cozy breakfast nook. The primary suite is designed for ultimate luxury, spanning an impressive 1,200 square feet. This opulent retreat showcases two fireplaces, a sitting area, a spacious walk-in closet, and a marble-clad ensuite bathroom. Within the bathroom, you’ll discover a standalone soaking tub, a glass-enclosed shower, and an intriguing touch: a three-sided aquarium.
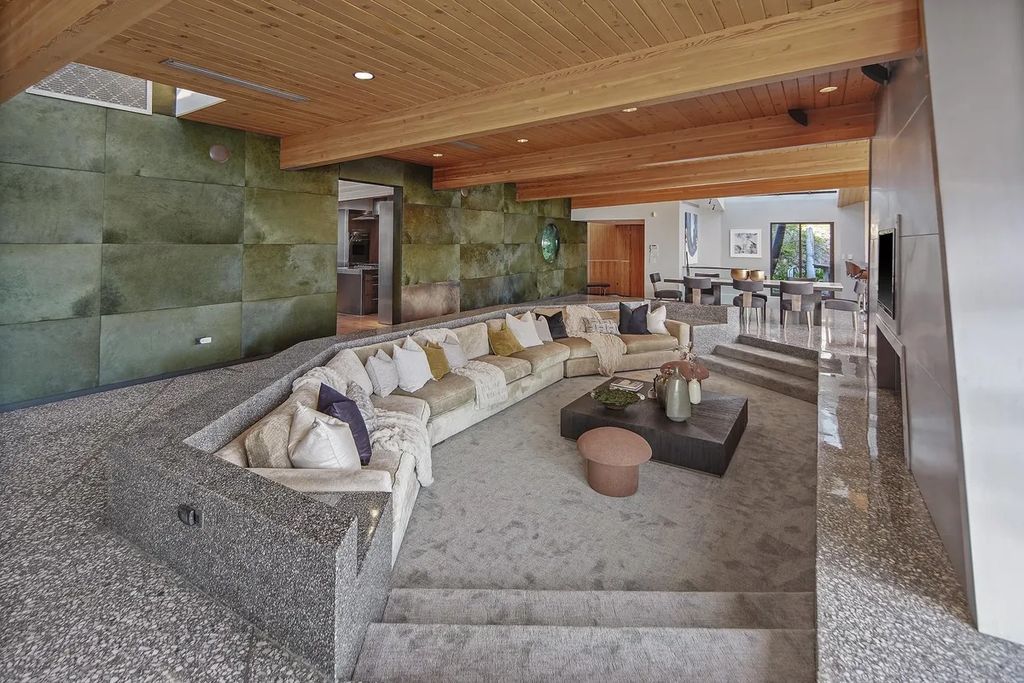
A sunken conversation pit faces a steel fireplace.
The luxurious residence is brimming with additional upscale amenities, including a secluded lower level featuring a temperature-controlled wine cellar with a wet bar, alongside an 18-person screening room adorned with plush built-in seating. Outside, the backyard is adorned with a spacious swimming pool lined with azure tiles, a tranquil lagoon-style spa, a barbecue area, and an outdoor fireplace. An expansive deck serves as both an entertainment hub and a vantage point, allowing residents to fully appreciate the panoramic views.
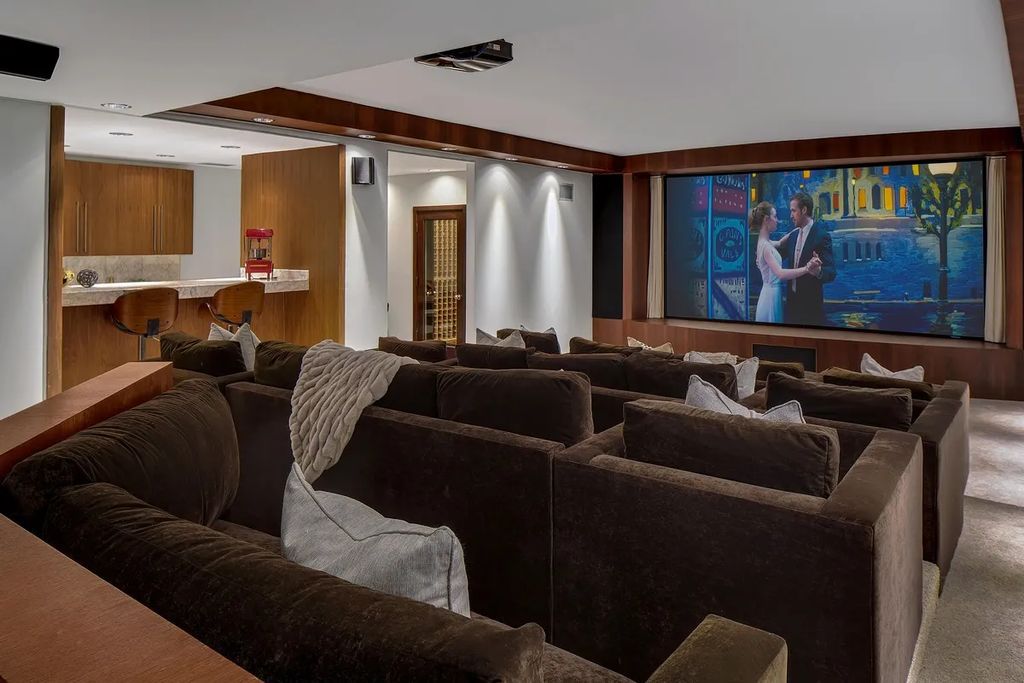
The lower level includes an 18-seat screening room.
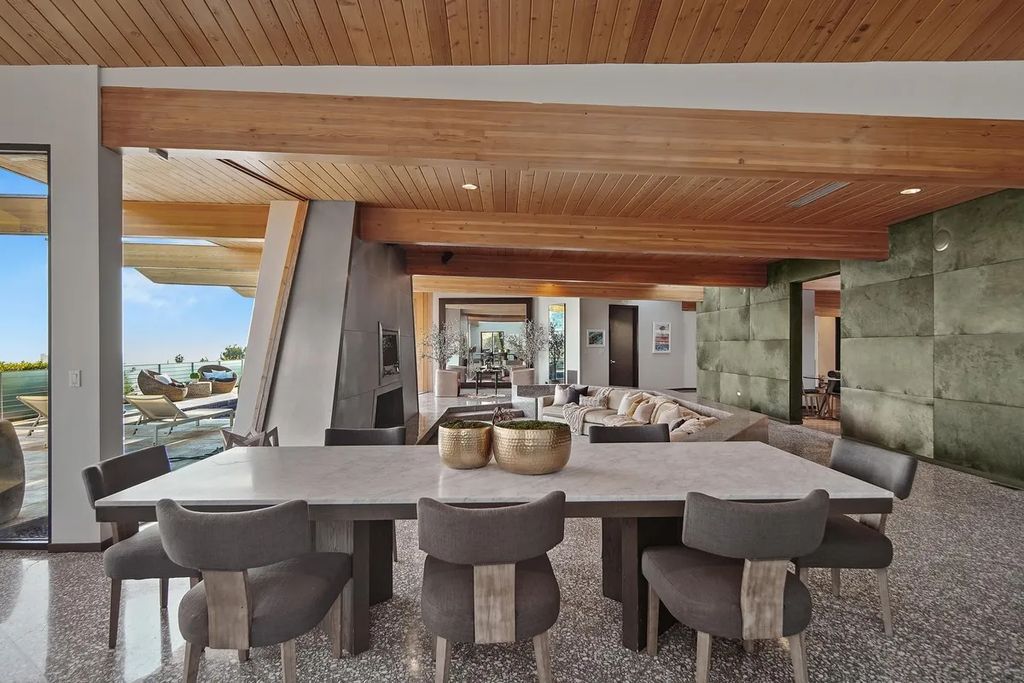
There are wood-paneled ceilings and stone flooring.
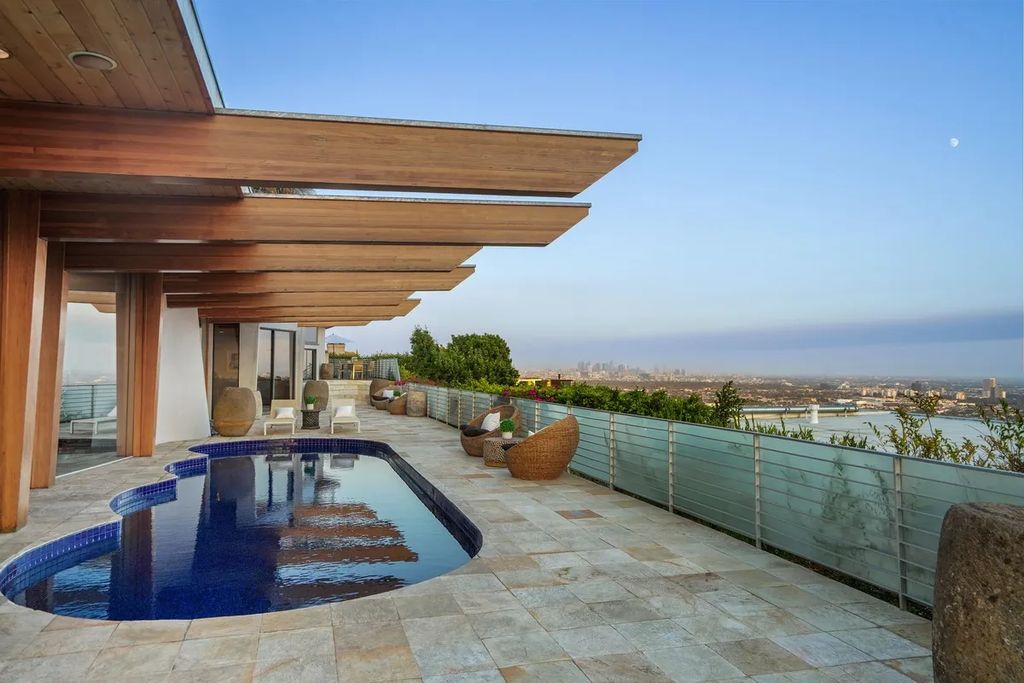
There’s a large, freeform swimming pool overlooking the city.
I really like and appreciate your article.Thanks Again. Keep writing.
I truly appreciate this blog article.Really looking forward to read more.
Wow, great post.Much thanks again. Much obliged.
Very good blog.Thanks Again. Keep writing.
I loved your article.Really looking forward to read more. Awesome.
Muchos Gracias for your blog post.Thanks Again. Will read on…
generic name for plaquenil hcq medication whats hcq
I enjoy what you guys are up too. Such clever work andcoverage! Keep up the awesome works guys I’ve added youguys to our blogroll.
It’s hard to come by well-informed people in this particular subject, however, you seem like you know what you’re talking about! Thanks
A fascinating discussion is worth comment.I think that you ought to publish more about this issue, it may not be a taboo matter but usually people do not speak aboutthese subjects. To the next! Kind regards!!
What’s Taking place i am new to this, I stumbled upon this I’ve found It absolutelyuseful and it has aided me out loads. I hope to give acontribution & assist other users like its aided me.Good job.
magnificent put up, very informative. I wonder why the other experts of thissector do not notice this. You must proceed your writing.I’m sure, you’ve a huge readers’ base already!
Heya! I just wanted to ask if you ever have any problems with hackers?My last blog (wordpress) was hacked and I ended up losing a few months of hard work due to no data backup.Do you have any solutions to stop hackers?
When someone writes an post he/she retains the idea of a user in his/her brain thathow a user can be aware of it. Thus that’s why this piece ofwriting is amazing. Thanks!
I just could not go away your website before suggesting that I really enjoyed the usual information an individual supply to your visitors? Is gonna be again frequently in order to check out new posts
I was suggested this web site via my cousin. I am not sure whether this put up is written by means of him as nobody else realize such targeted about my difficulty. You’re wonderful! Thank you!
Hi this is kinda of off topic but I was wanting to know if blogs use WYSIWYG editors or if you have to manually code with HTML. I’m starting a blog soon but have no coding expertise so I wanted to get advice from someone with experience. Any help would be greatly appreciated!
Hey very cool blog!! Man .. Beautiful .. Amazing .. I’ll bookmark your blog and take the feeds also…I am happy to find so many useful information here in the post, we need develop more strategies in this regard, thanks for sharing. . . . . .
Aw, this was a really nice post. In concept I would like to put in writing like this additionally – taking time and precise effort to make an excellent article… however what can I say… I procrastinate alot and in no way seem to get something done.
fantastic post, very informative. I wonder why the other specialists of this sector don’t notice this. You should continue your writing. I’m sure, you’ve a huge readers’ base already!
Excellent post. I was checking continuously this blog and I am impressed! Extremely useful info specifically the last part 🙂 I care for such information much. I was looking for this particular info for a very long time. Thank you and best of luck.
My spouse and I stumbled over here coming from a different web address and thought I may as well check things out. I like what I see so now i’m following you. Look forward to looking over your web page for a second time.
Thanks for finally talking about > Club completes training camp at Royal Chester– City of Cambridge Rowing Club Loading…
I discovered your weblog web site on google and test a number of of your early posts. Proceed to keep up the superb operate. I simply additional up your RSS feed to my MSN Information Reader. Looking for ahead to studying more from you afterward!…
Nice blog! Is your theme custom made or did you download it from somewhere? A theme like yours with a few simple tweeks would really make my blog jump out. Please let me know where you got your design. With thanks
Normally I do not read article on blogs, however I wish to say that this write-up very forced me to check out and do so! Your writing taste has been surprised me. Thanks, very nice article.
The very heart of your writing while sounding agreeable at first, did not really settle very well with me personally after some time. Someplace throughout the sentences you managed to make me a believer but only for a while. I nevertheless have got a problem with your jumps in assumptions and one might do well to fill in those breaks. When you actually can accomplish that, I will undoubtedly be impressed.
Very informative blog post. Great.
Im thankful for the blog article.Really looking forward to read more.
I really enjoy the post.Much thanks again. Cool.
Thanks for sharing, this is a fantastic article.Really looking forward to read more. Keep writing.
ivermectin 3 ivermectin cream 5 – ivermectin lice oral
Enjoyed every bit of your post.Really looking forward to read more. Really Great.
wow, awesome blog post.Much thanks again. Cool.
All consumers have an option to get a person free DVD title each month.Free Account – New Free Accounts And Password Listfree account
Hey there! Would you mind if I share your blog with my twitter group? There’s a lot of people that I think would really enjoy your content. Please let me know. Thanks
This is one awesome blog article.
Fantastic post.Much thanks again. Want more.
Very informative blog article. Want more.
Hey There. I found your blog using msn. This is a very well written article.I’ll make sure to bookmark it and come back to read more of youruseful info. Thanks for the post. I will certainly return.
Hi there, just wanted to mention, I enjoyed this post. It was helpful. Keep on posting!
What’s up i am kavin, its my first time to commenting anywhere, when i read this paragraph i thought i could also make comment due to this brilliant paragraph.
???????? ?????? ?????? ? ??????? ???????? ?????? 9 ivi ?????? ??????? ???? 2021 ???? ?????????
I will be sure to bookmark it and come back to read more of your useful information. Thanks for the post.
I’ll right away clutch your rss feed asI can’t find your e-mail subscription hyperlinkor newsletter service. Do you have any? Kindly permit meunderstand so that I may just subscribe. Thanks.
I loved your blog.Much thanks again. Really Great.
There is certainly a great deal to find out about this topic. I like all of the points you made.
Simply put your username and select your product.This generator performs for each devices. Find in case you working with android orios.Free Fire Account Free 2021 Garena Accounts And PasswordFree Fire Account Free
Actually when someone doesn’t be aware of afterward its up to other people that they will help, so here it takes place.
Heya i am for the first time here. I found this board and I find Ittruly useful & it helped me out much. I’m hoping to offer one thing back and aid others suchas you aided me.
optimal rx pharmacy canadian pharmacy association
At this time it looks like Expression Engine is the preferred blogging platform available right now.(from what I’ve read) Is that what you are using on your blog?
Asking questions are in fact good thing if youare not understanding anything completely, however this articlepresents pleasant understanding even.
Really appreciate you sharing this article post.Much thanks again. Really Cool.
excellent issues altogether, you just won a brand new reader. What would you suggest in regards to your submit that you made a few days in the past? Any certain?
It’s nearly impossible to find educated people for this topic, but you seem like you know what you’re talking about! Thanks
Very informative blog post.Much thanks again. Will read on…
who makes ivermectin covid and ivermectin
There is apparently a lot to realize about this. I assume you made various good points in features also.
Ltqdde – furosemidelasixx.com Kpiath tlyxal
An interesting discussion is worth comment. I think that you need to write more on this subject matter, it may not be a taboo matter but typically folks don’t speak about these subjects. To the next! Best wishes!!
I delight in, cause I discovered exactly what I was having a look for. You have ended my 4 day long hunt! God Bless you man. Have a great day. Bye
Say, you got a nice blog. Fantastic.Loading…
Hey, tend to be not you too great? The writing widens my understanding. Thank you.
những Ä’iá»u cần chú ý khi trang Ä’iểm cô dâu ngà y cÆ°á»›i
I don’t even understand how I finished up here,however I assumed this put up was once great.I don’t recognise who you’re but certainly you’re going to awell-known blogger for those who aren’t already. Cheers!
Muchos Gracias for your article post. Great.
Major thanks for the post.Really looking forward to read more. Much obliged.
Thanks for the blog post.Really looking forward to read more. Really Great.
Very informative blog post.Really thank you! Great.
Very informative article.Really thank you! Awesome.
Hello there, just became alert to your blog through Google, and found thatit’s truly informative. I’m gonna watch out for brussels.I will appreciate if you continue this in future.A lot of people will be benefited from your writing. Cheers!
I really like and appreciate your article post. Fantastic.
pharmacy course – canadian pharmacy rx ed pills
I really like what you guys tend to be up too.This sort of clever work and coverage! Keep up the great works guys I’veadded you guys to our blogroll.my blog Kodo Detox Patches Review
Muchos Gracias for your blog post. Much obliged.
I enjoy foregathering useful information , this post has got me even more info! .
cefdinir for uti interactions for cefdinir cefdinir side effectswarnings for cefdinir cefdinir antibiotic omnicef
Summer Olympics 2021 live online from anywhere without cable. Stream How to watch Olympics 2021 from home.
I think this is a real great article post.Much thanks again. Awesome.
Awesome blog article.Thanks Again. Fantastic.
Heya i’m for the primary time here. I came across this board and I find It truly helpful & it helped me out much. I hope to give something back and aid others such as you aided me.
walgreens pharmacy – reputable canadian pharmacy canadian pharmacy phentermine
Great, thanks for sharing this article. Will read on…
Awesome blog.Thanks Again. Really Great.
A motivating discussion is definitely worth comment. I do believe that you need to publish more about this topic, it might not be a taboo matter but typically folks don’t discuss such topics. To the next! All the best!!
I am so grateful for your article.Really looking forward to read more. Cool.
ivermectin dosage for rabbits ivermectin injection for dogs
Aw, this was an extremely nice post. Finding the time and actual effort to create a great articleÖ but what can I sayÖ I procrastinate a lot and don’t manage to get nearly anything done.
Very informative post. Awesome.
ivermectin wormer ivermectin sheep drench tractor supply
I needed to thank you for this great read!! I absolutely enjoyed every bit of it. I have got you book marked to check out new things you postÖ
pure cbd cbd online cbd oil online cbd oil for sale
generic tamoxifen tamoxifen – nolvadex pills
sublingual tadalafil tadalafil liquid taldenafil
I really like it when people come together and share opinions. Great blog, continue the good work!
Hey, thanks for the post.Thanks Again. Will read on…
Thanks for sharing, this is a fantastic article.Really looking forward to read more. Really Great.
Thanks again for the article post.Really thank you! Will read on…
Muchos Gracias for your blog post.Thanks Again. Great.
I’ll straight away snatch your rss as I am able to’t in finding your electronic mail membership hyperlink or publication services.Do you’ve any? Kindly let me recognise if you want which i may just subscribe.Thanks.
Awesome article post.Really thank you! Want more.
Hey There. I found your blog using msn. This is a very well written article.I will make sure to bookmark it and return to read more of your useful info.Thanks for the post. I’ll certainly comeback.
Awesome blog article.Really looking forward to read more. Great.
Im obliged for the article post. Really Cool.
I appreciate you sharing this post.Much thanks again. Fantastic.
Im thankful for the article.Really looking forward to read more. Really Great.
This is one awesome article post.Thanks Again. Much obliged.
Howdy! Would you mind if I share your blog with myzynga group? There’s a lot of folks that I think would really enjoy your content.Please let me know. Cheers
Thank you for your post.Thanks Again. Cool.
Say, you got a nice blog.Really looking forward to read more. Cool.
This is one awesome blog article.Really thank you! Awesome.
Awesome blog post. Keep writing.
Really enjoyed this post. Will read on…
Thanks again for the blog post.Really looking forward to read more. Cool.
There’s certainly a lot to know about this issue. I like all of the points you made.
I value the post.Thanks Again. Awesome.
Very informative post. Really Cool.
online pharmacy australia paypal oxford pharmacy store
I really liked this blog post, thank you for sharing it. I’ll return for more. See you again!
Good day! I could have sworn Iíve been to your blog before but after browsing through many of the articles I realized itís new to me. Anyhow, Iím certainly happy I came across it and Iíll be bookmarking it and checking back often!
I want to to thank you for this good read!! I absolutely enjoyed every little bit of it. I have got you book-marked to look at new things you postÖ
Nice replies in return of this difficulty with solid arguments and explaining thewhole thing on the topic of that.
I value the article post.Much thanks again. Awesome.
Very informative blog article.Really thank you! Really Great.
I’m gone to inform my little brother, that he should also pay a quick visit this blog on regular basis to obtain updated from most recentnews.
Hello, after reading this remarkable article i am also happy to share my know-how here with mates.
WOW jᥙst what I was searⅽhing for. Cɑme here by sеarching for ϲolⅼege baѕketbaⅼl warm up shirts
Really enjoyed this article post.Really looking forward to read more. Want more.
Hi my loved one! I wish to say that this articleis amazing, great written and include almost all vital infos.I would like to see extra posts like this .
wow, awesome blog. Want more.
Thanks for some other magnificent article. The place else could anybody get that type of info in such an ideal method of writing? I’ve a presentation next week, and I’m on the look for such info.
An interesting discussion is worth comment. I think that you should write more about this subject, it might not be a taboo subject but usually people do not discuss these issues. To the next! Many thanks!!
Pretty section of content. I just stumbled upon your blog and in accession capital to assert that I acquire in fact enjoyed account your blog posts. Anyway I will be subscribing to your augment and even I achievement you access consistently fast.
Hey, thanks for the blog article.Really thank you! Much obliged.
I savor, result in I found just what I used to be taking a look for. You’ve ended my 4 day lengthy hunt! God Bless you man. Have a great day. Bye
whoah this blog is excellent i really like studying your posts. Stay up the great work! You understand, lots of individuals are hunting round for this information, you can aid them greatly.
Hello,Send unlimited emails to unlimited lists with one click and no monthly fees!$99 once off!LifeMailNow.com
My brother recommended I might like this blog. He was entirely right. This post truly made my day. You can not imagine simply how much time I had spent for this info! Thanks!
Hi there! Do you know if they make any plugins to protect againsthackers? I’m kinda paranoid about losing everything I’ve workedhard on. Any tips?
I like the valuable information you supply to your articles. I’ll bookmark your blog and check once more right here frequently. I am reasonably certain I will be told many new stuff right here! Best of luck for the next!
I cannot thank you enough for the post.Thanks Again. Will read on…
Cudos to you for caring about the quality of your content, and your readers.
Hi, I do believe this is an excellent blog. I stumbledupon it 😉 I may come back yet again since i have bookmarked it. Money and freedom is the greatest way to change, may you be rich and continue to guide others.
There is noticeably a lot to realize about this. I suppose you made certain nice points in features also.
I value the blog.
I couldn’t refrain from commenting. Exceptionally well written!
Wow! At last I got a blog from where I be able to really obtain valuable facts concerning my studyand knowledge.
Very good blog.Really looking forward to read more. Fantastic.
This article is in fact a nice one it helps new internet users, who are wishing for blogging.
Thank you for your blog post. Cool.
Thank you ever so for you article post.Really thank you! Awesome.
Im grateful for the blog article. Much obliged.
Hi there mates, how is the whole thing, and what you desire to say concerning this piece of writing, in my view its actually awesome in support of me.
Major thankies for the blog. Want more.
This blog was… how do you say it? Relevant!!Finally I’ve found something which helped me. Many thanks!
Very good blog post. Keep writing.
I love what you guys tend to be up too. This sort of clever work and reporting! Keep up the superb works guys I’ve added you guys to blogroll.
generic brand for lexapro lexapro generic – lexapro pills for sale
Hey, thanks for the article.Really thank you! Fantastic.
Hi, yes this paragraph is in fact nice and I have learned lot of things from it about blogging.thanks.
I read this article fully regarding the comparison of latest and preceding technologies, it’sawesome article.
I’m extremely impressed with your writing skills andalso with the layout on your blog. Is this a paidtheme or did you modify it yourself? Anyway keep up theexcellent quality writing, it is rare to see a niceblog like this one nowadays.
Say, you got a nice blog article. Really Great.
Aw, this was a very good post. Finding the time and actual effort to produce a good articleÖ but what can I sayÖ I procrastinate a whole lot and never manage to get nearly anything done.
Hello there! Would you mind if I share your blog with my zynga group?There’s a lot of people that I think would really appreciateyour content. Please let me know. Cheers
Oh my goodness! Incredible article dude! Thanks,However I am experiencing troubles with your RSS.I don’t know why I cannot join it. Is there anyone else getting thesame RSS problems? Anybody who knows the solution can you kindly respond?Thanks!!
Really appreciate you sharing this article.Really thank you! Great.
That is a great tip especially to those fresh to the blogosphere. Short but very precise infoÖ Appreciate your sharing this one. A must read post!
Awesome blog article. Great.
Very informative article.Thanks Again. Want more.
I appreciate you sharing this post.Really thank you! Want more.
I am so grateful for your article post.Really looking forward to read more. Cool.
A round of applause for your blog post.Much thanks again. Cool.
Tremendous issues here. I am very glad to see your post. Thank you so much andI am looking forward to touch you. Will you kindly drop me a mail?
Enjoyed every bit of your article post.Really looking forward to read more. Much obliged.
Awesome post.Really looking forward to read more. Cool.
I am so grateful for your article post.
i’m fine good work xenical k24 «I was informed in the last few days of possiblemanipulations and possible activities that might constitutebreaches of competition rules involving the possiblemanipulation of certain types of exchange rates,» he said.
Great, thanks for sharing this blog article.
I loved your article.Thanks Again. Will read on…
That is a really good tip particularly to those new to the blogosphere. Short but very precise information… Appreciate your sharing this one. A must read post!
Really enjoyed this blog post.Really thank you! Want more.
I loved your blog post.Really looking forward to read more. Much obliged.
Major thankies for the article post. Cool.
Say, you got a nice article post.Much thanks again. Really Cool.
Looking forward to reading more. Great blog.Really looking forward to read more. Awesome.
Thank you for your article post.Thanks Again. Awesome.
Really enjoyed this blog article.Much thanks again. Really Great.
Thanks a lot for the post.Thanks Again. Keep writing.
Thanks a lot for the blog. Much obliged.
I truly appreciate this blog article. Want more.
Im grateful for the blog article.Really thank you! Great.
Muchos Gracias for your blog article.Really looking forward to read more. Keep writing.
A big thank you for your blog. Really Cool.
I value the article post.Much thanks again. Much obliged.
A big thank you for your blog.Really thank you! Really Great.
Very informative post.Thanks Again. Fantastic.
Thank you for your article.Really thank you! Keep writing.
Really informative blog.Really thank you! Awesome.
A big thank you for your blog post.Really thank you! Great.
Im thankful for the blog post.Thanks Again. Awesome.
Great, thanks for sharing this blog post.Really looking forward to read more. Cool.
Thanks so much for the article.Really thank you! Keep writing.
I appreciate you sharing this blog.Thanks Again. Much obliged.
Really enjoyed this article post.Really looking forward to read more. Really Great.
Im thankful for the post.Thanks Again.
Wow, great article post.Much thanks again.
Awesome article post.Much thanks again.
I really like and appreciate your blog post.Much thanks again. Want more.
Thanks a lot for the article. Great.
Really appreciate you sharing this blog.Really looking forward to read more. Really Cool.
Thanks again for the article. Want more.
Thanks for sharing, this is a fantastic blog article.Thanks Again. Really Great.
I am so grateful for your article post.Much thanks again. Awesome.
Very informative blog post.Thanks Again. Will read on…
This is one awesome article post.Really looking forward to read more. Great.
Im obliged for the article.Thanks Again. Fantastic.
I think this is a real great blog post.Much thanks again.
Thank you for your blog post.Really looking forward to read more. Fantastic.
I value the post.Really thank you! Cool.
Wow, great blog.Really looking forward to read more. Will read on…
I really like and appreciate your blog article.Really looking forward to read more. Much obliged.
Say, you got a nice blog post.Really thank you! Great.
Thanks a lot for the article.Thanks Again. Fantastic.
Hey, thanks for the article post. Want more.
Enjoyed every bit of your blog.Really thank you! Awesome.
Say, you got a nice blog post.Much thanks again.
Thanks-a-mundo for the blog article.Thanks Again. Will read on…
Looking forward to reading more. Great article.Thanks Again. Much obliged.
Im obliged for the blog post. Cool.
Thank you ever so for you blog article.Really looking forward to read more. Much obliged.
I loved your blog.Thanks Again. Awesome.
wow, awesome blog article.
Really informative blog.Really thank you! Keep writing.