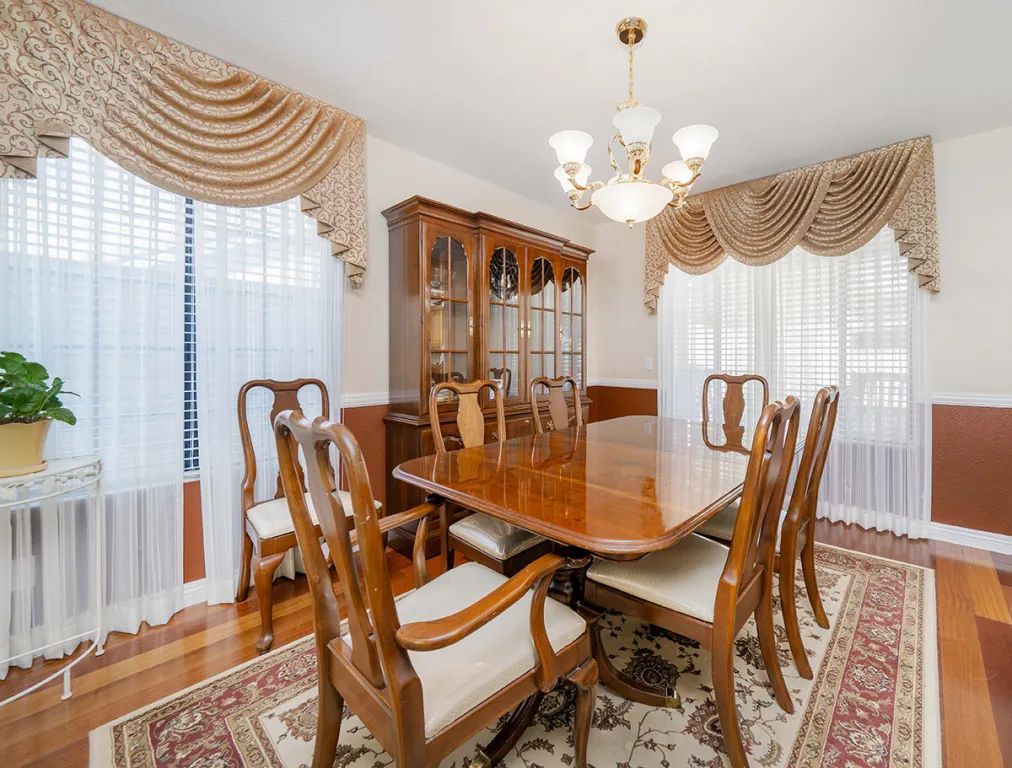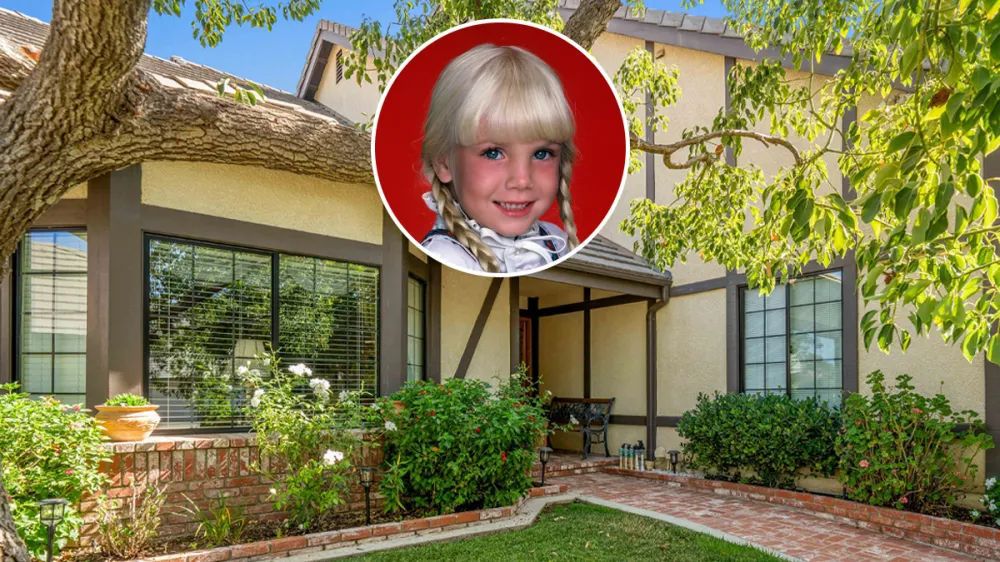
Nearly fifty years after it was purchased by its current owners for just $143,500, the iconic house from the supernatural horror film Poltergeist in Simi Valley is back on the market. This time, however, you’ll need $1.17 million to make it yours. According to Lauren Murdock of Equity Union Real Estate, the property is “ready to welcome a new family, without the ghostly antics” – she assures!
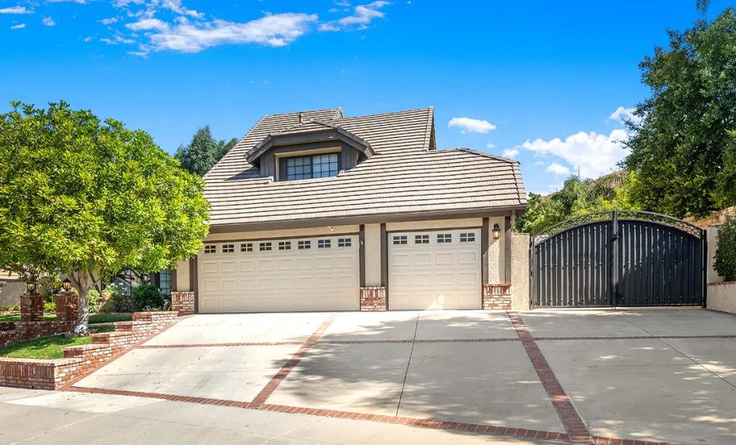
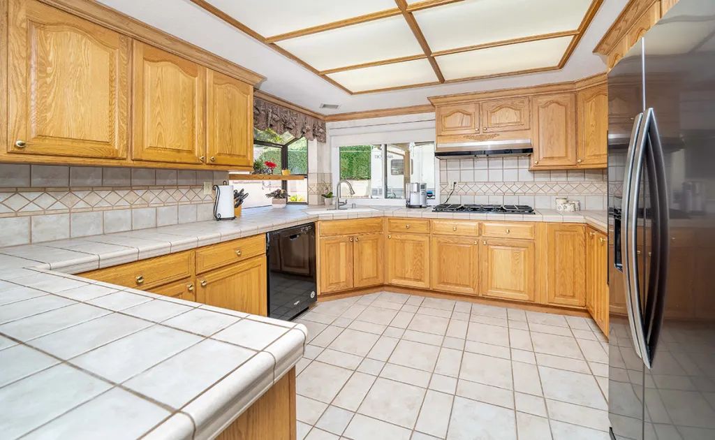
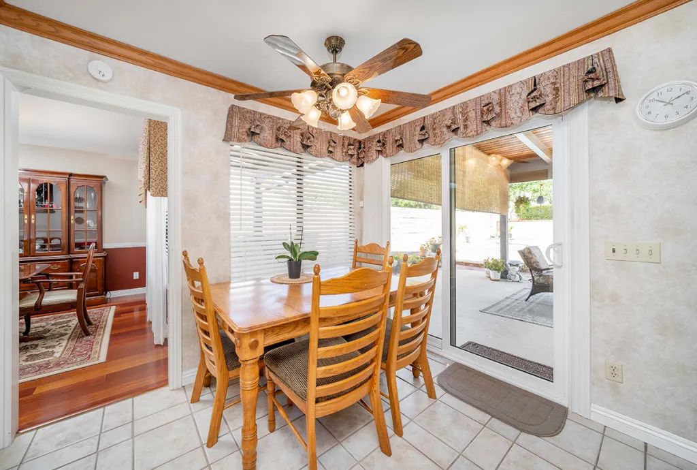
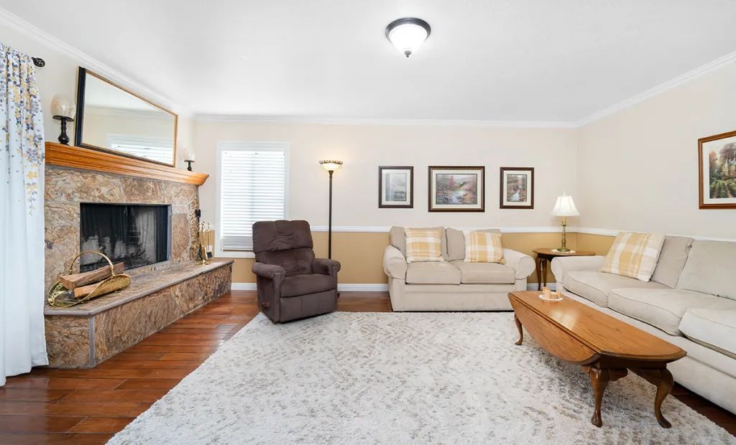
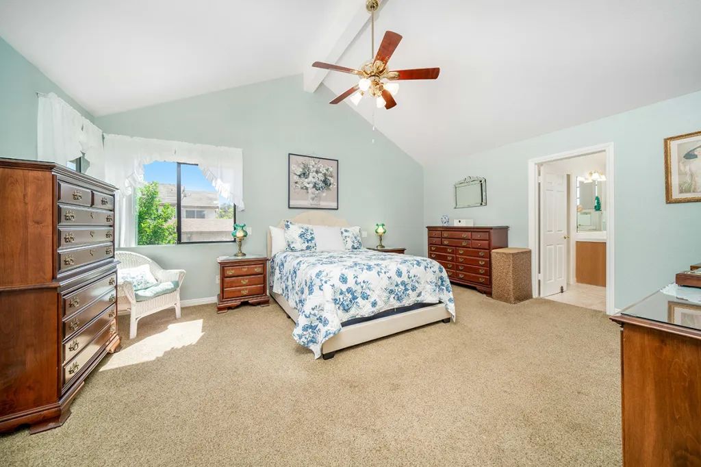
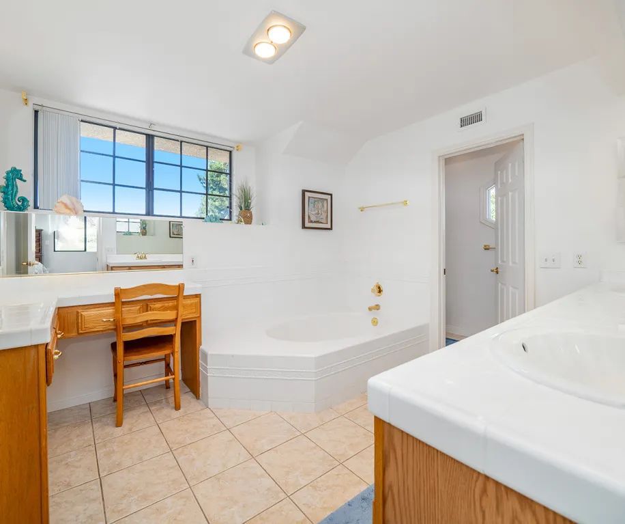
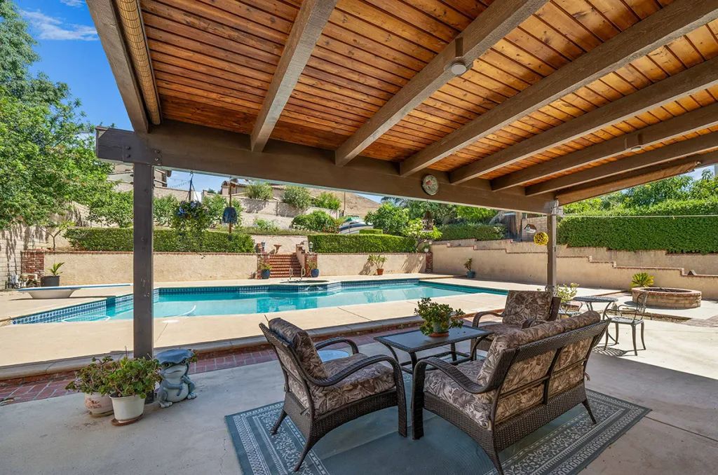
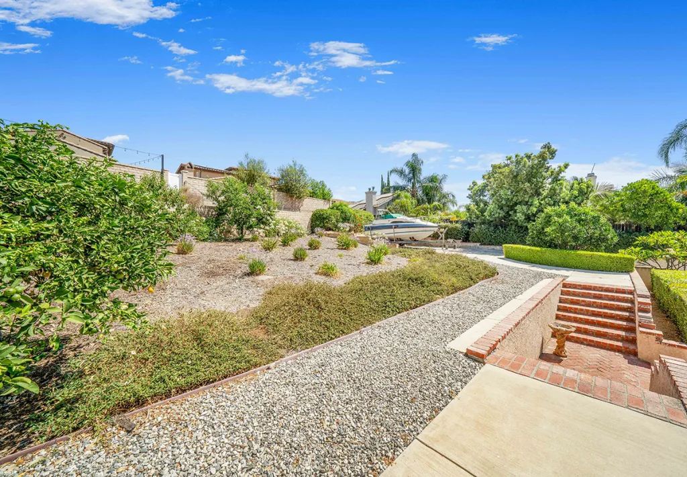
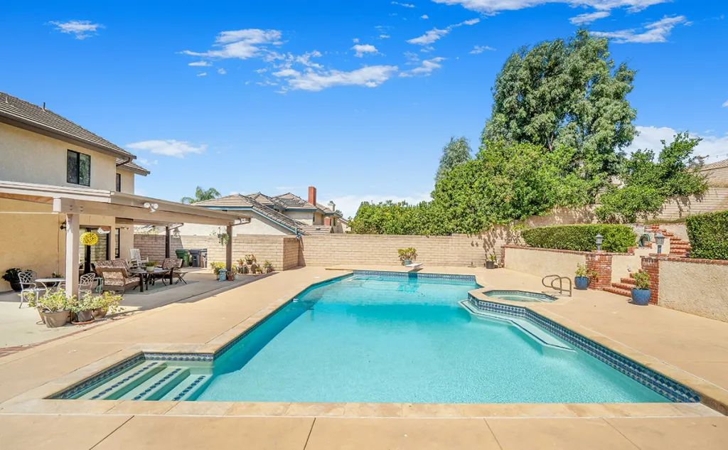
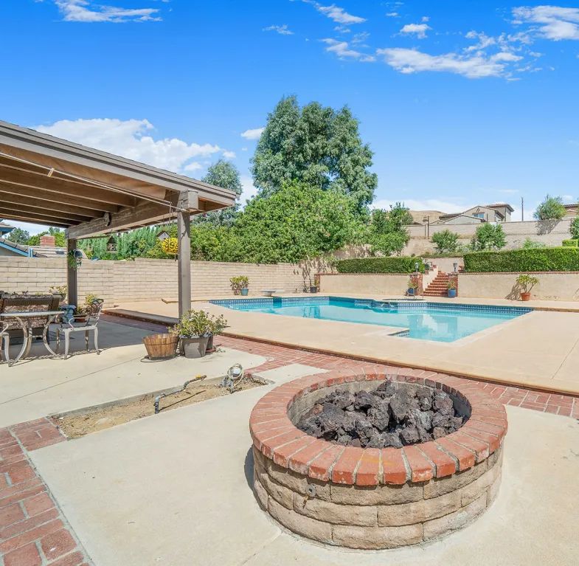
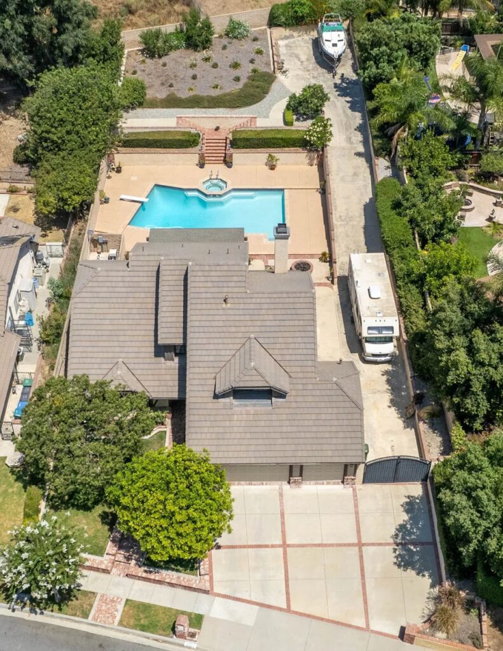
Situated on over a third of an acre in the Forest Hills neighborhood (also known as Cuesta Verde Estates), the home, built in the late 1970s, has been “well-loved by its original owners.” Although you won’t find any mediums like Tangina or eerie stacked stairs in the kitchen, the cream stucco and timber-framed house may still look familiar due to its role in the 1982 cult classic Poltergeist. On screen, this seemingly normal suburban house was the home of 5-year-old Carol Anne Freeling, who was abducted by a malevolent spirit shortly after her family moved in, unaware that their new dream home was built on an old cemetery.
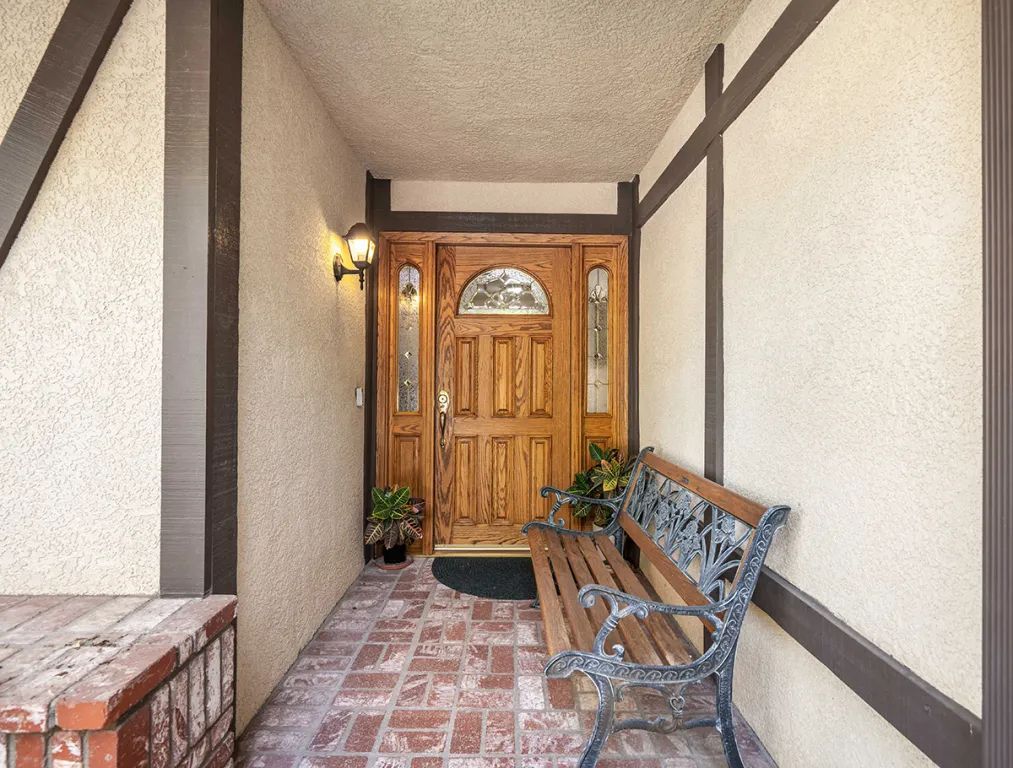
The two-story residence offers a thoughtfully designed layout ideal for entertaining, relaxing, and enjoying life. It features four bedrooms and three bathrooms across just over 2,300 square feet. Highlights of the main level include a tiled entry foyer with “good energy,” a spacious living room with a bay window, and a formal dining room that connects to a breakfast nook and covered patio through sliding glass doors. The kitchen is equipped with light wood cabinetry and updated appliances. The lower level also boasts a fireside family room with a built-in office space, a laundry room, and a half-bath.
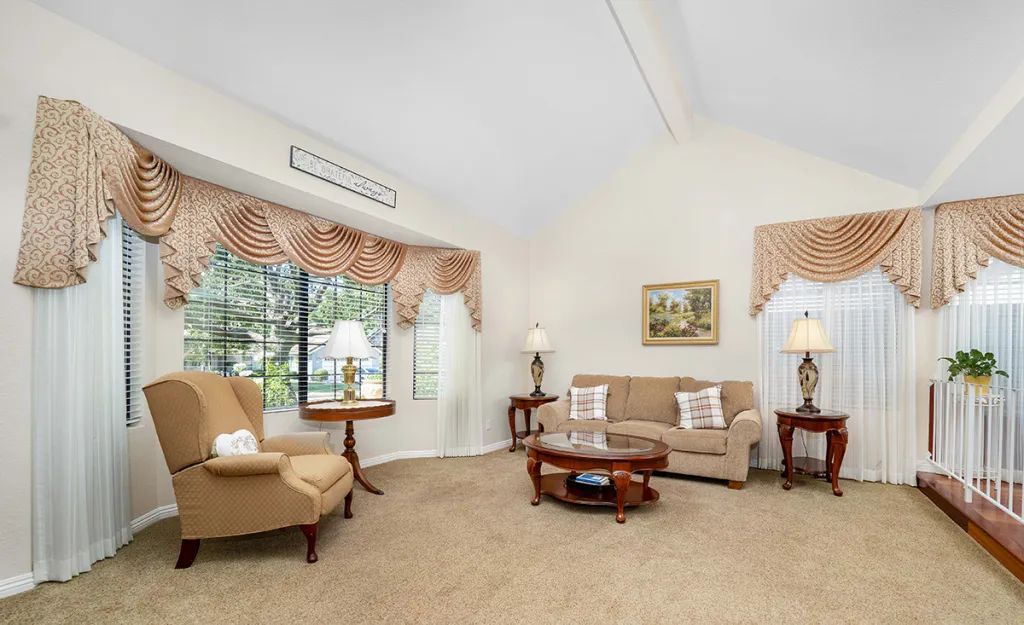
Upstairs, the primary suite features a vaulted ceiling and a spa-like bath with dual vanities, a soaking tub, a separate shower, and a walk-in closet. Additional amenities include an attached three-car garage, a gated RV and boat parking area, and a large backyard with a fire pit, a spa, and a swimming pool – all free of any pesky skeletons.
