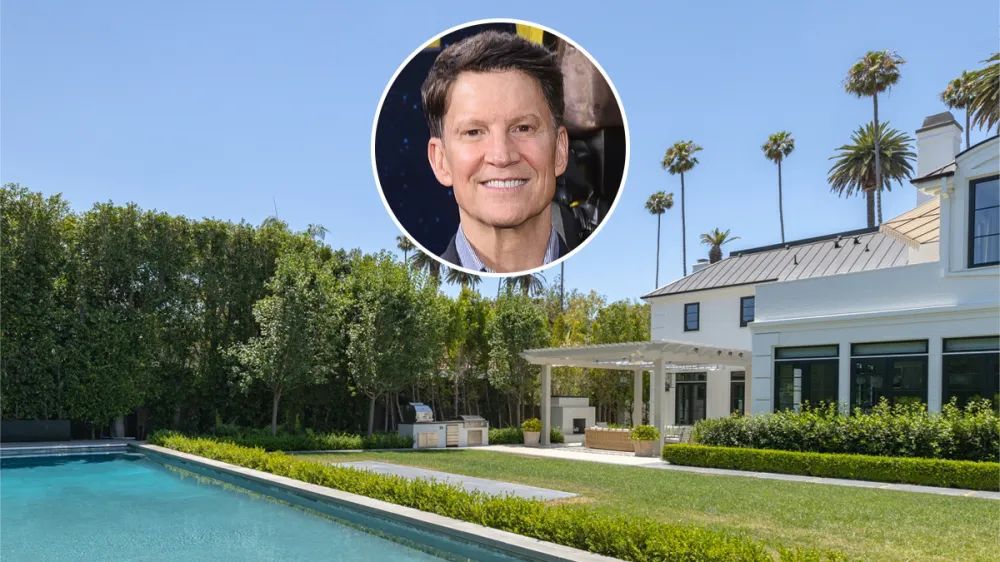
A little over three years after his passing at the age of 58 from cancer, the Beverly Hills residence of Brian Goldner, the esteemed former chairman and CEO of Hasbro, has emerged on the market, listed at $27 million. The property is being represented by Antonio Bruno of Sotheby’s International Realty-Beverly Hills and Tomer Fridman of Christie’s International Real Estate.
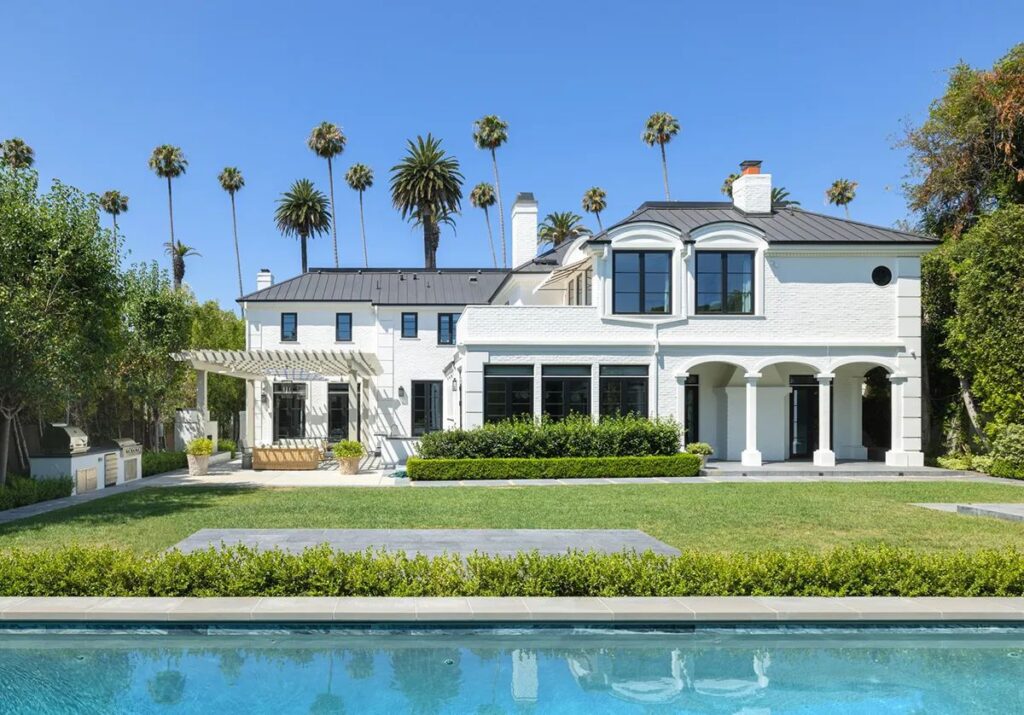
The backyard hosts a large pool with a spa and a Baja shelf.
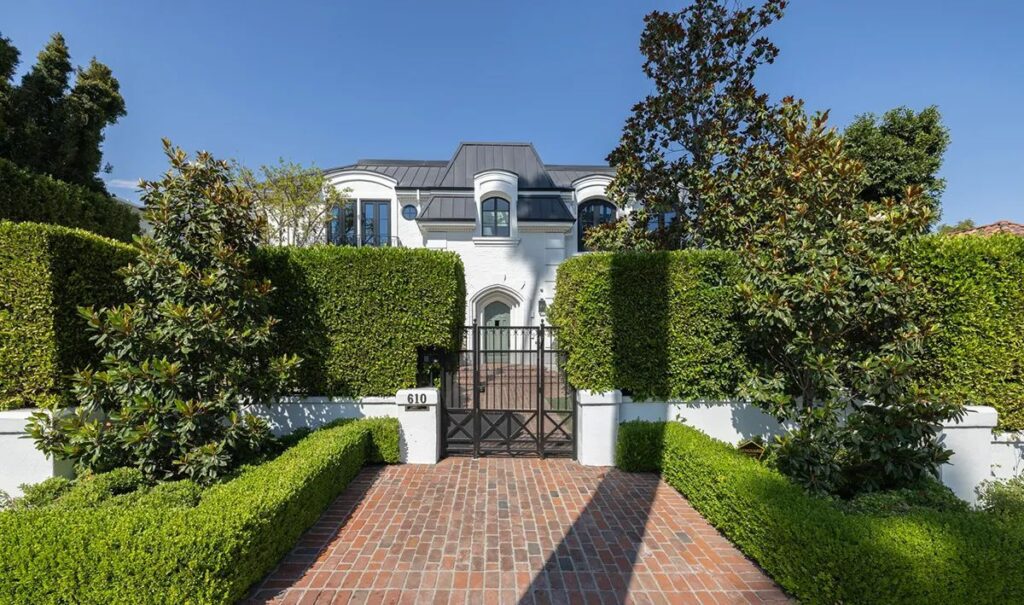
The walled and gated property rests on nearly a half-acre parcel of land.
Goldner, renowned for his visionary leadership in transforming Hasbro from a Rhode Island-based toy company into a global entertainment powerhouse with its own TV and movie studio, purchased this home with his wife, Barbara, in 2020 for approximately $18 million, just before his death in October 2021. The traditional-style estate, redesigned and renovated by renowned White House designer Michael S. Smith, boasts five bedrooms and eight bathrooms within nearly 7,500 square feet of luxurious living space, spread across two levels. The nearly half-acre property, fully walled and gated, is located in the coveted Flats neighborhood and is graced by a manicured lawn. A sage-hued front door opens to a stately white brick and stucco structure, welcomed by a double-height foyer and a gracefully curving iron-railed staircase beneath a sky-lit ceiling.
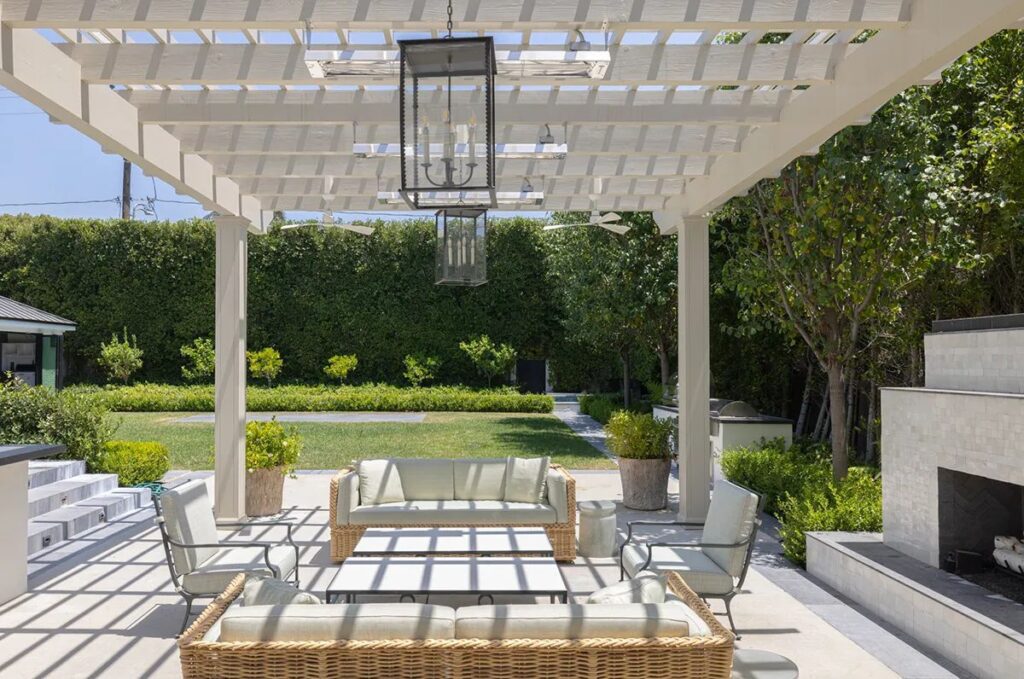
There’s also a pergola-shaded patio with a fireplace.
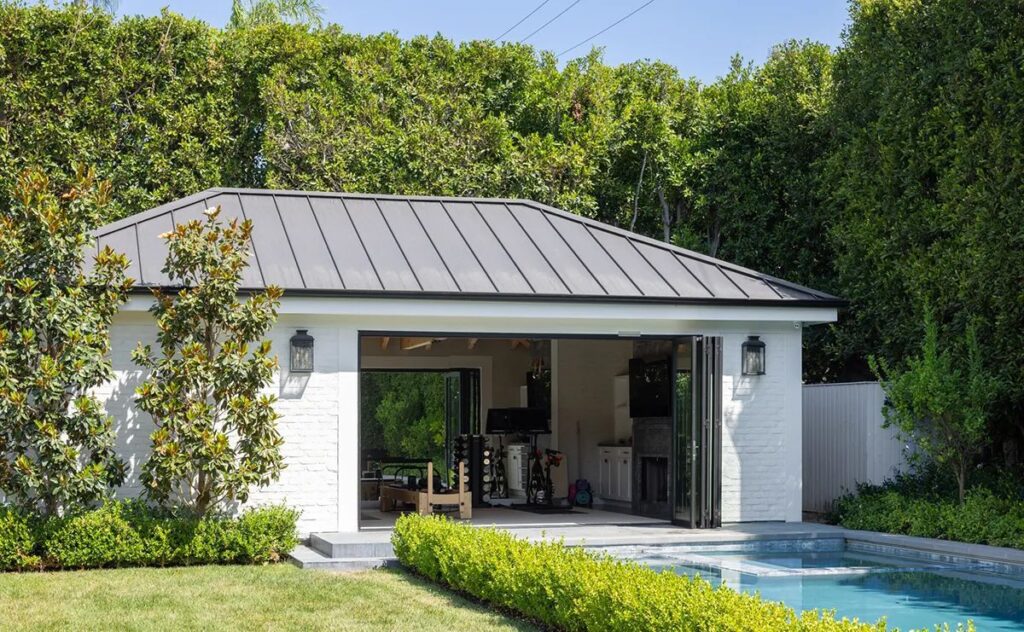
An open-air guesthouse/cabana currently serves as a gym.
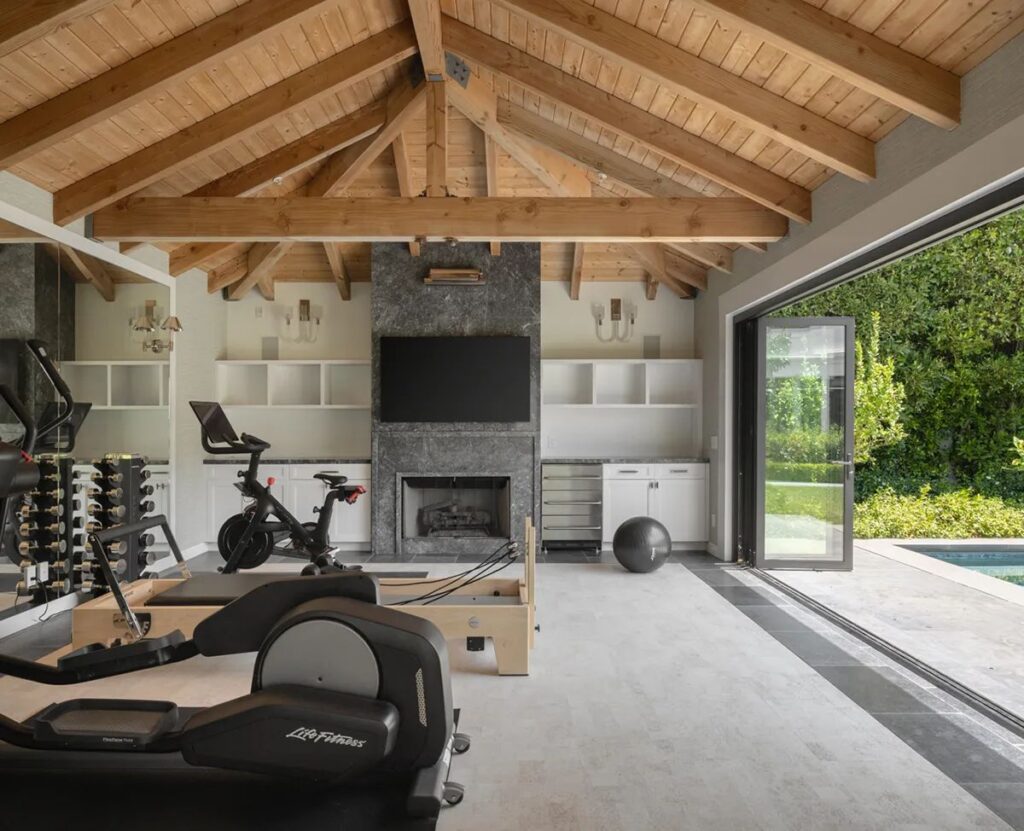
An open-air guesthouse/cabana next to the pool has been converted into a gym.
Among the home’s many highlights are a living room with a striking veined-marble fireplace, a gourmet kitchen equipped with a central island, a high-end Caliber range, and a charming breakfast nook. There’s also a glamorous formal dining room adorned with silver and white scenic wallpaper, a wood-paneled office, and an expansive primary suite featuring a fireplace, a separate office, and dual bathrooms. The beautifully landscaped backyard is framed by tall hedges, showcasing a pool with a spa and Baja shelf, as well as a built-in barbecue adjacent to a pergola-shaded lounge area complete with a fireplace. Additionally, the property includes a guesthouse or cabana, currently used as a gym, and an attached two-car garage.
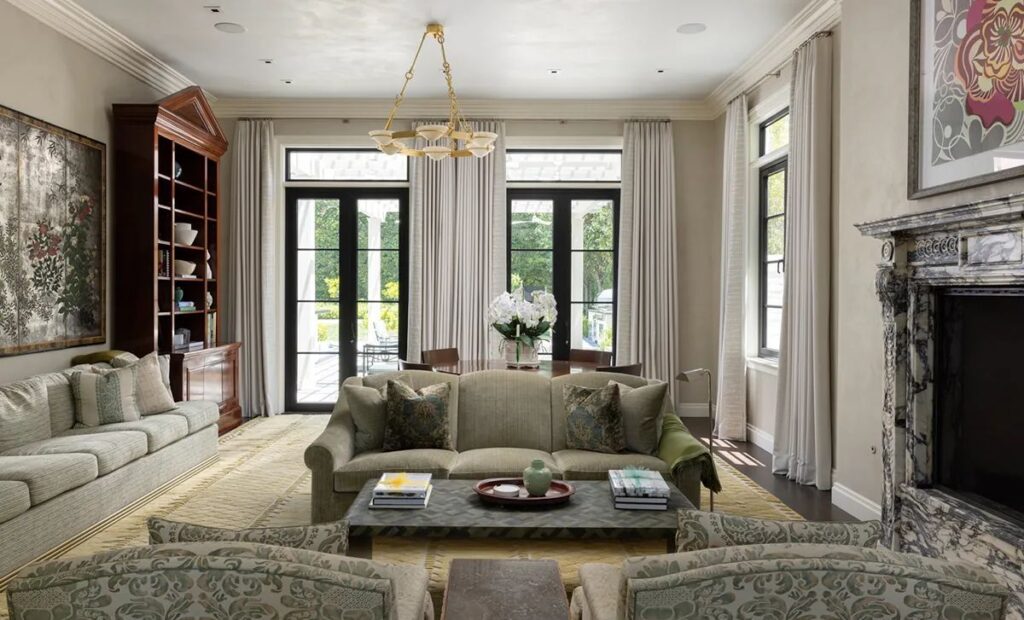
The fireside living room opens to a pergola-shaded patio via steel-framed French doors.
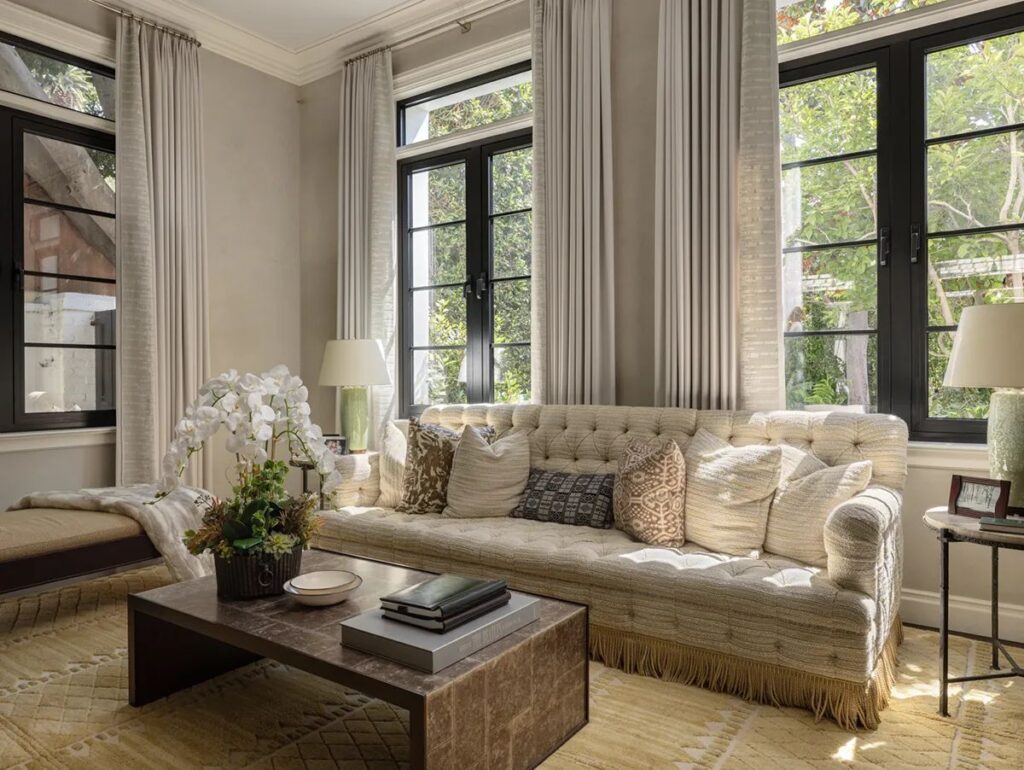
The living room.
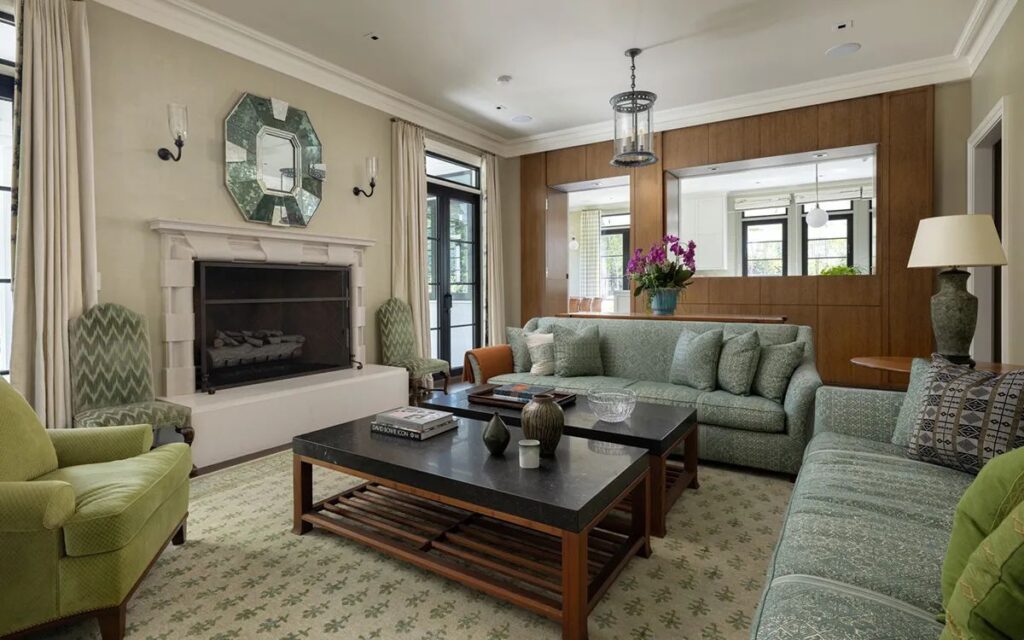
The family room.
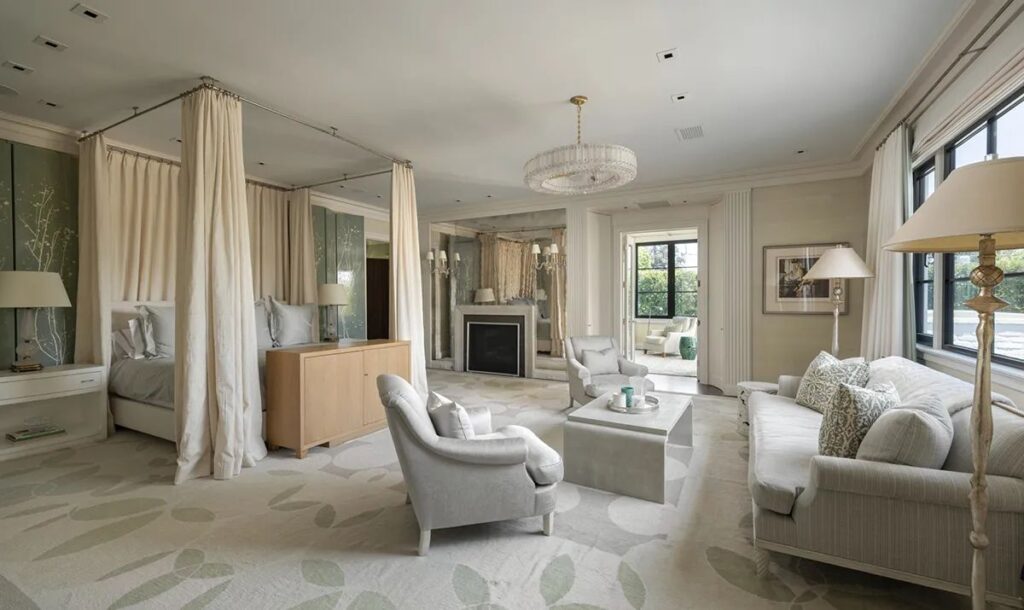
The spacious primary suite.
As reported by Mansion Global, the Goldner family is relocating from California. Barbara Goldner, a clinical social worker, also maintains property in Rhode Island.
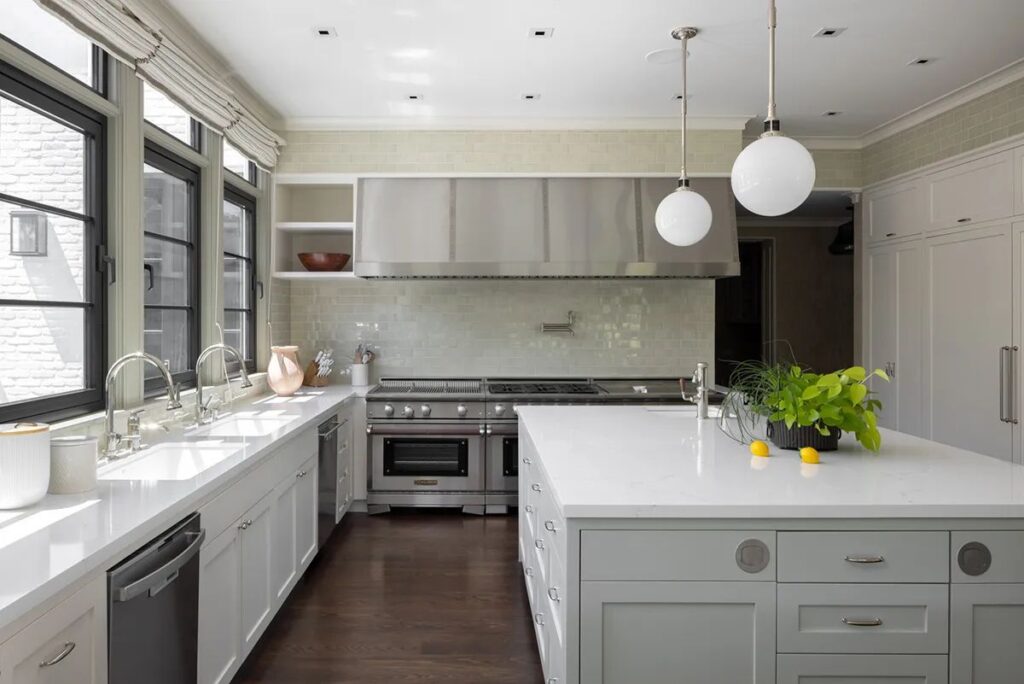
The kitchen.
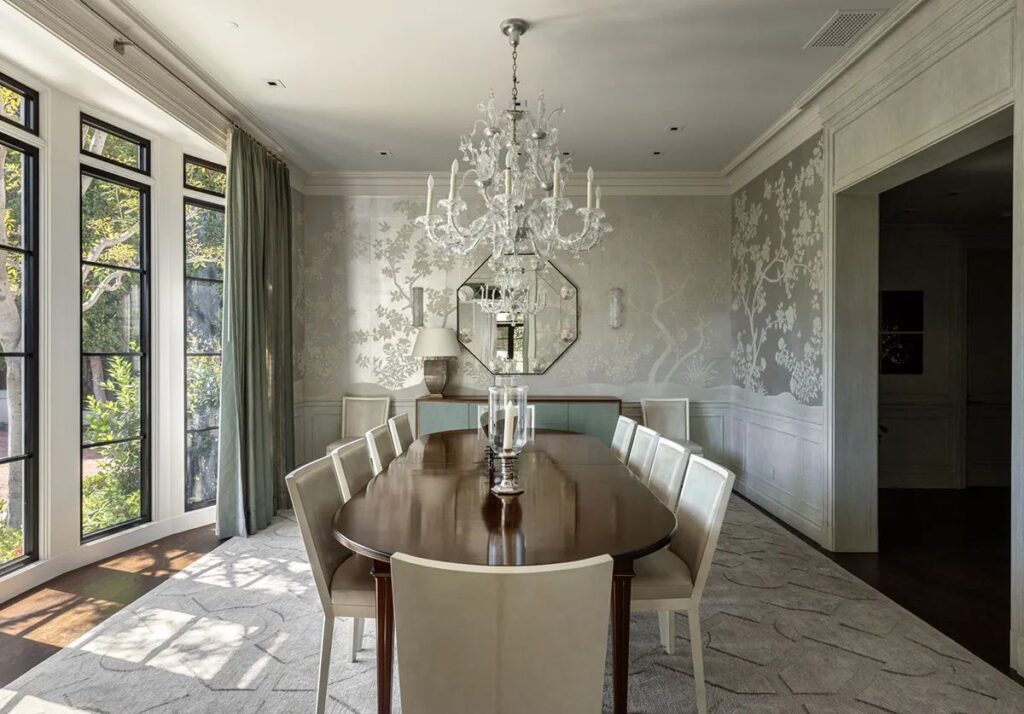
The formal dining room.
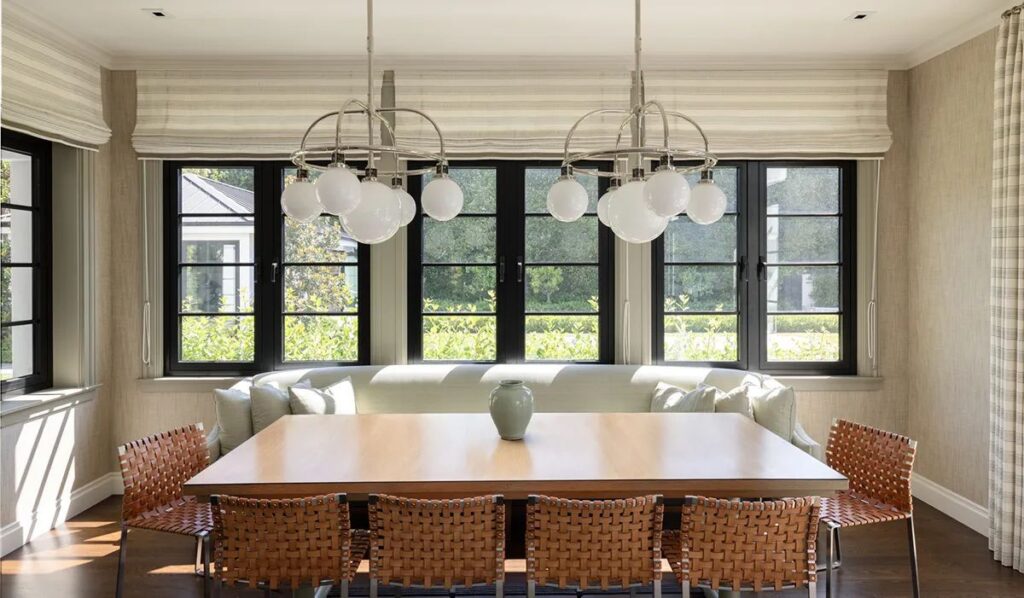
A breakfast nook.
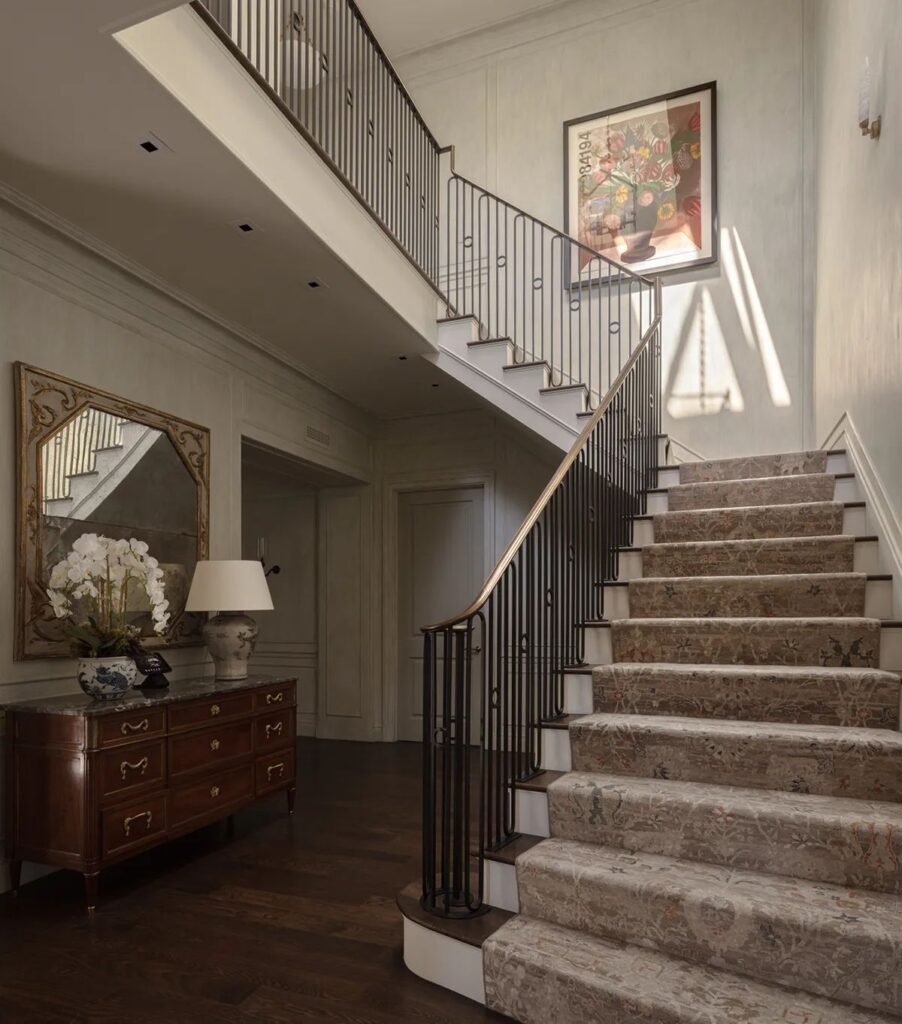
The entry foyer.
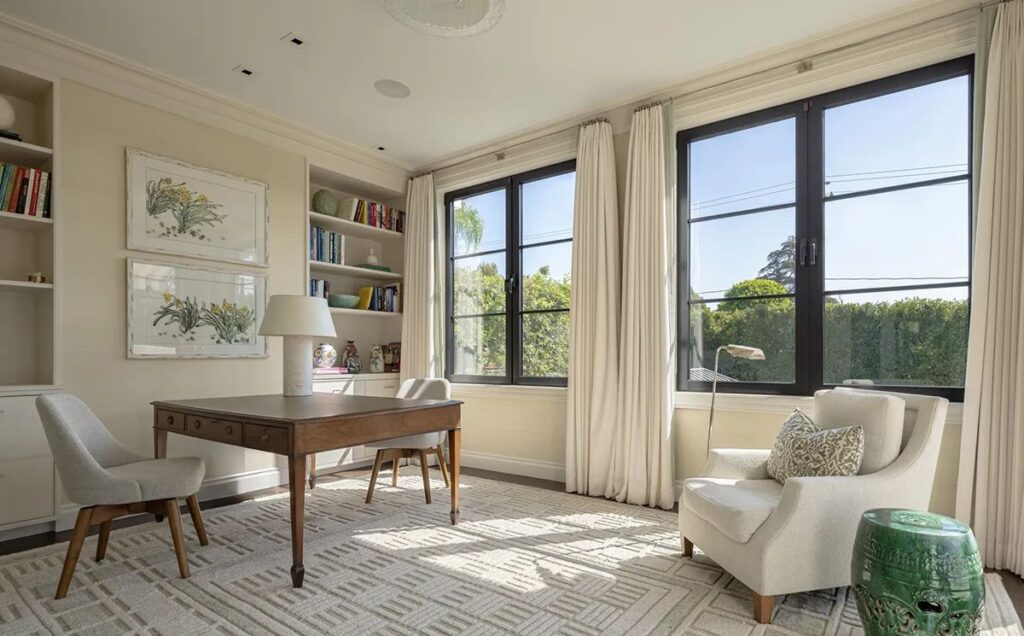
A separate office.
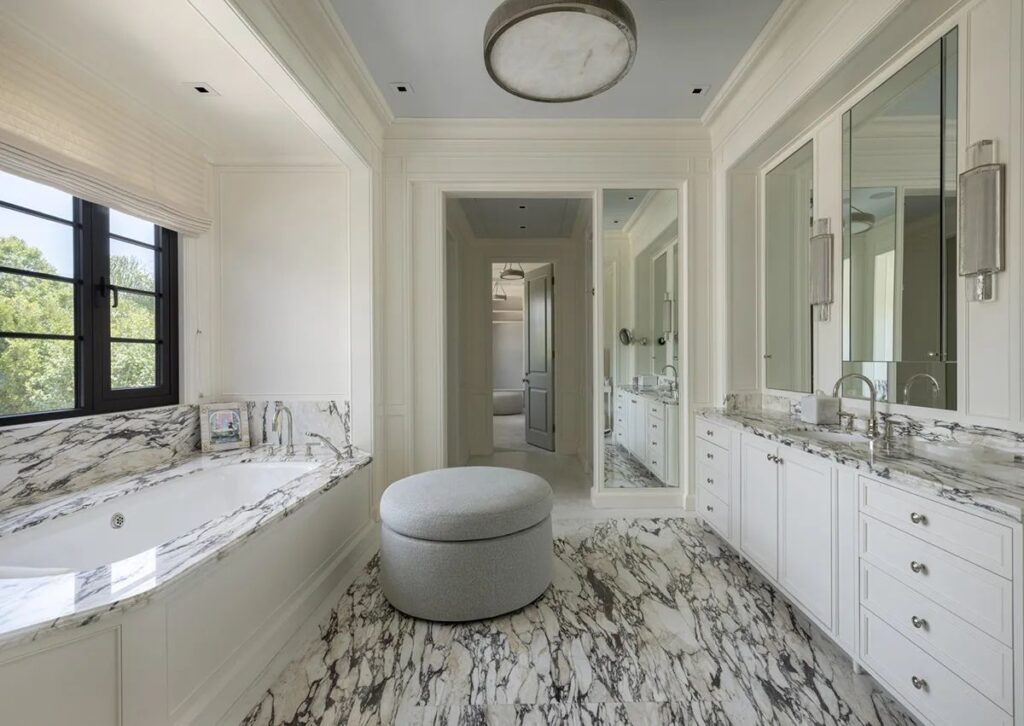
One of two primary baths.
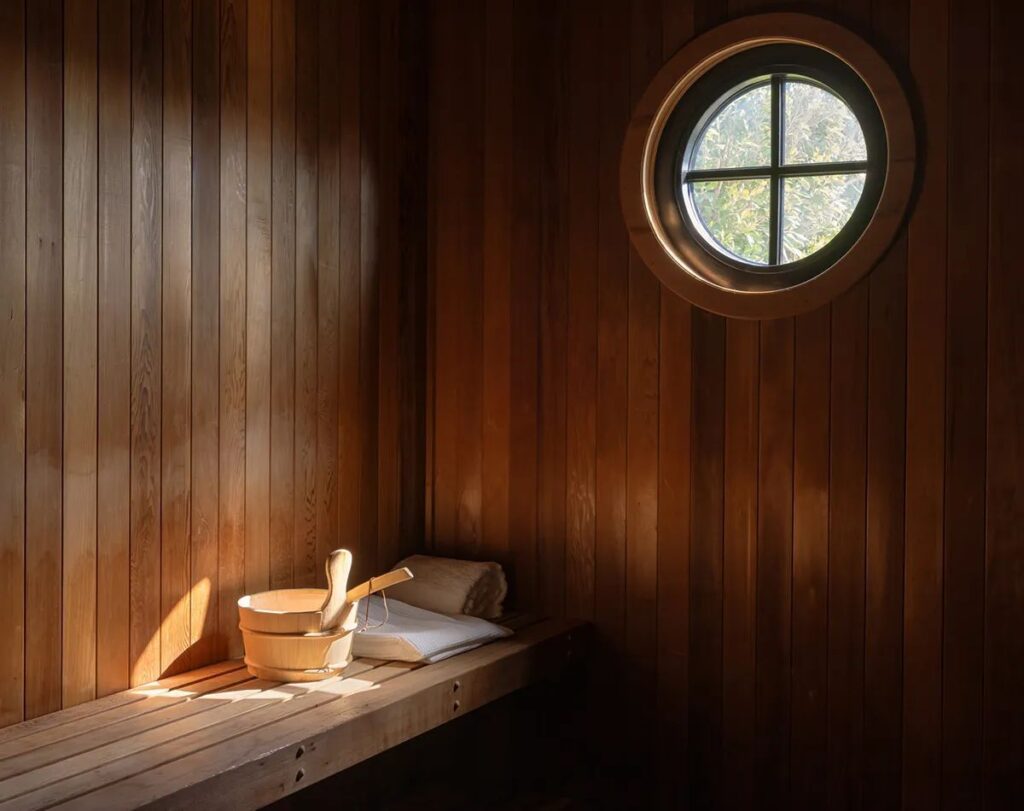
A sauna.
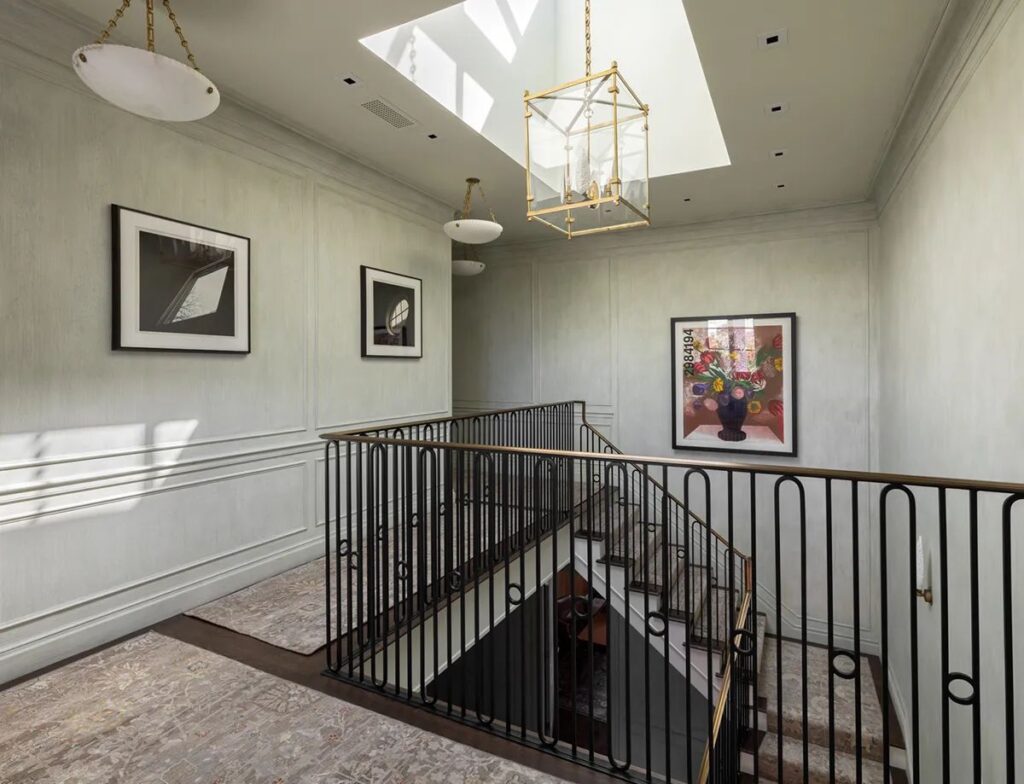
The sky-lit stairwell.
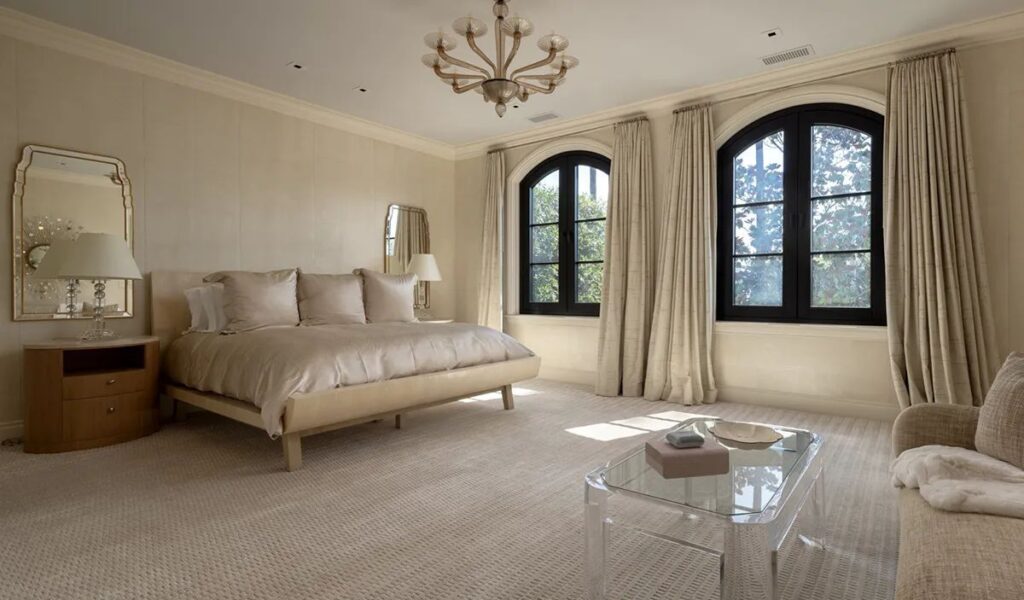
A guest bedroom.
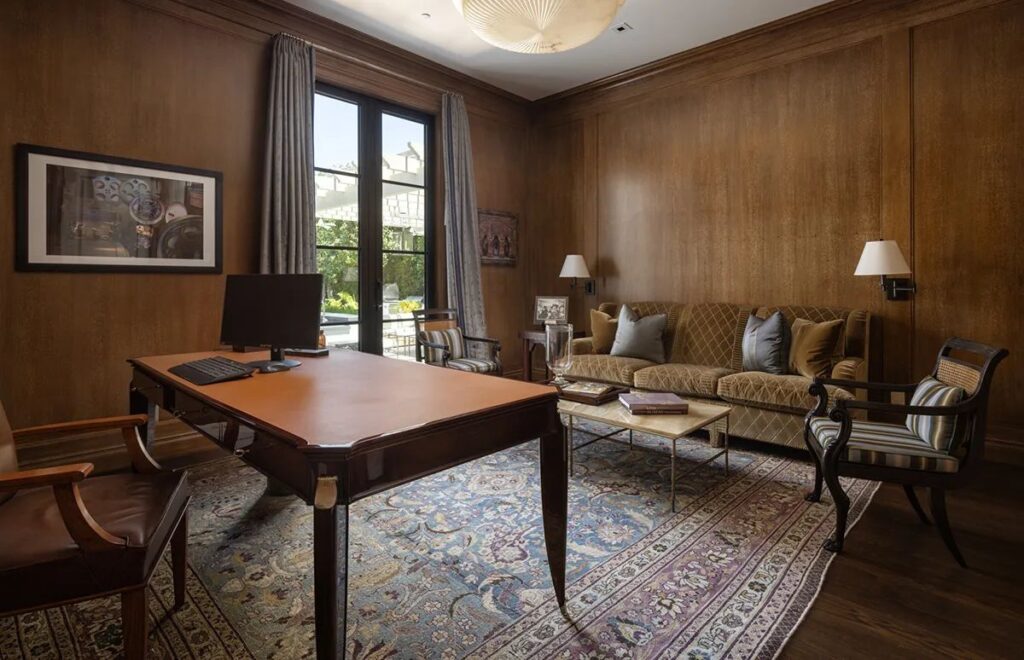
A wood-paneled office.