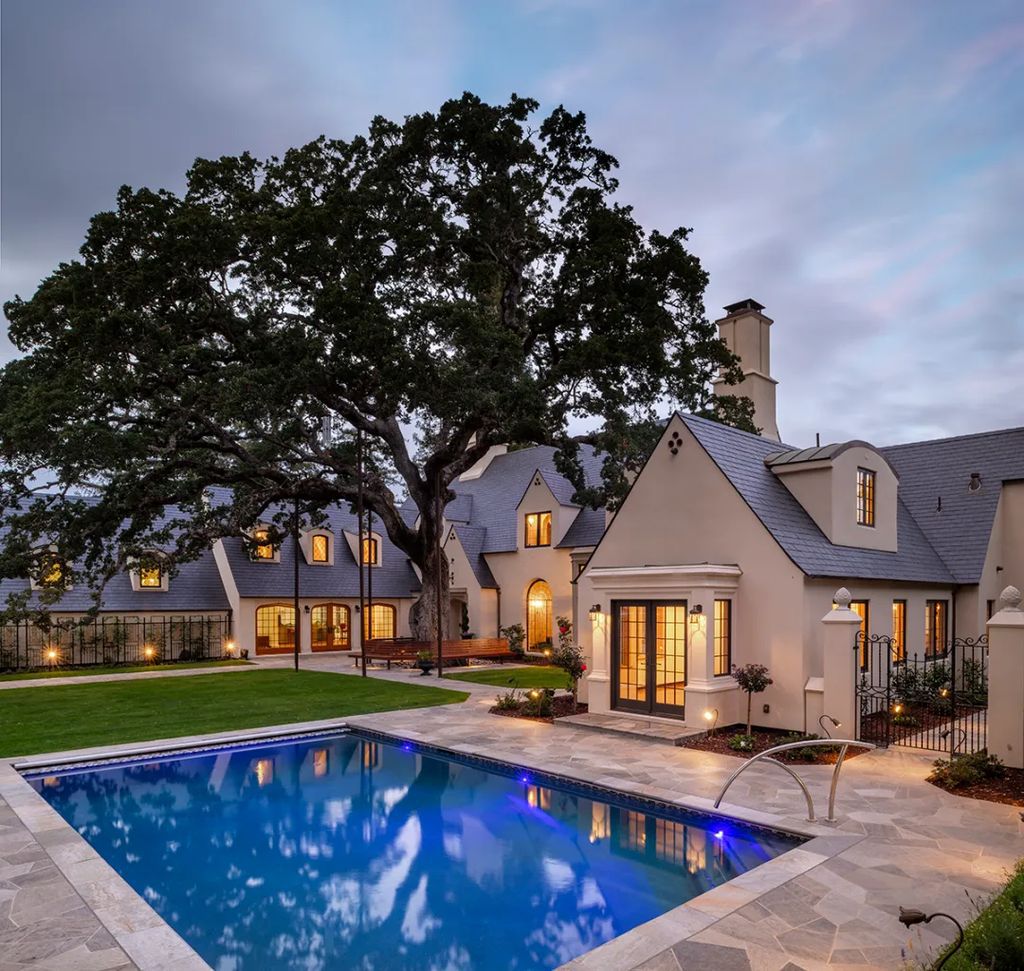
In the spring of 1983, shortly after John Sculley assumed the role of CEO at Apple and orchestrated the departure of co-founder Steve Jobs, the former PepsiCo executive purchased a luxurious Northern California residence for nearly $2 million. Approximately seven years later, before stepping down from his position in 1993, Sculley sold the property for $3.4 million to Samuel Maslak, co-founder of ultrasound manufacturer Acuson. Now, over three decades later, the estate has quietly emerged for sale off-market, with an asking price just shy of $23 million.
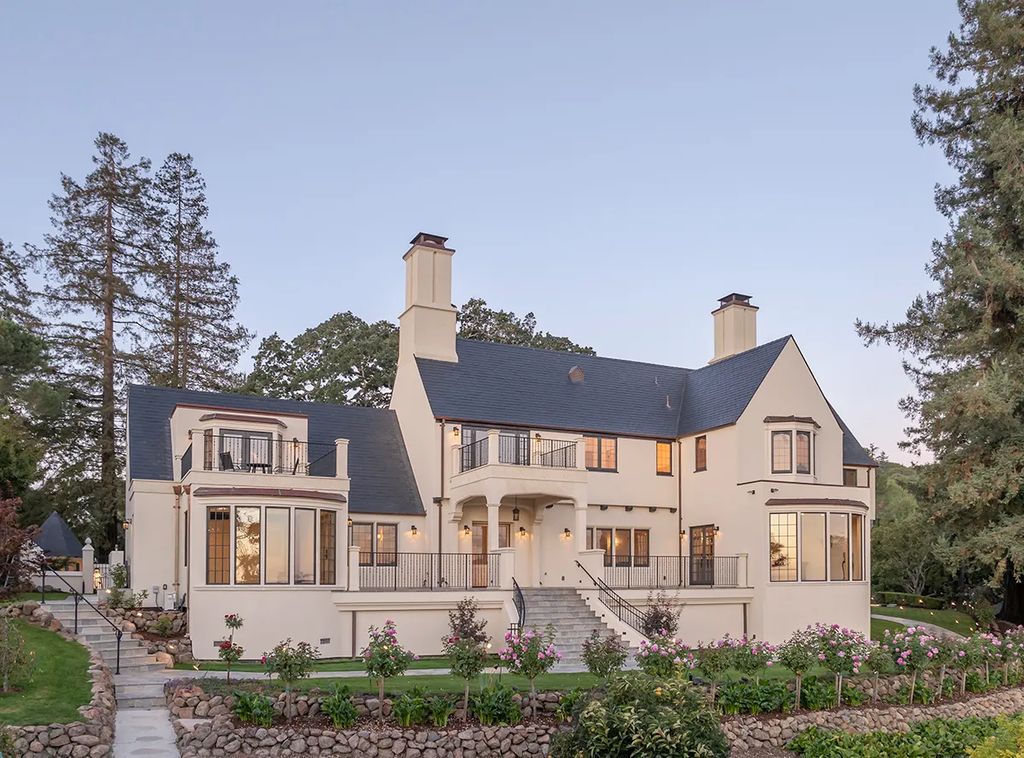
The rear of the house.
Originally constructed and designed in the early 1930s by renowned modernist architect Gardner Dailey for his wife’s family, the 1.5-acre property underwent extensive renovation and restoration during Maslak’s ownership. Situated in the affluent Silicon Valley community of Woodside, the estate boasts an English Country-style manor featuring six bedrooms and nine bathrooms across 10,000 square feet of living space. Its leaded-glass windows and terraces offer breathtaking views of the neighboring Menlo Country Club golf course, San Francisco Bay, East Bay Hills, and Mount Diablo.
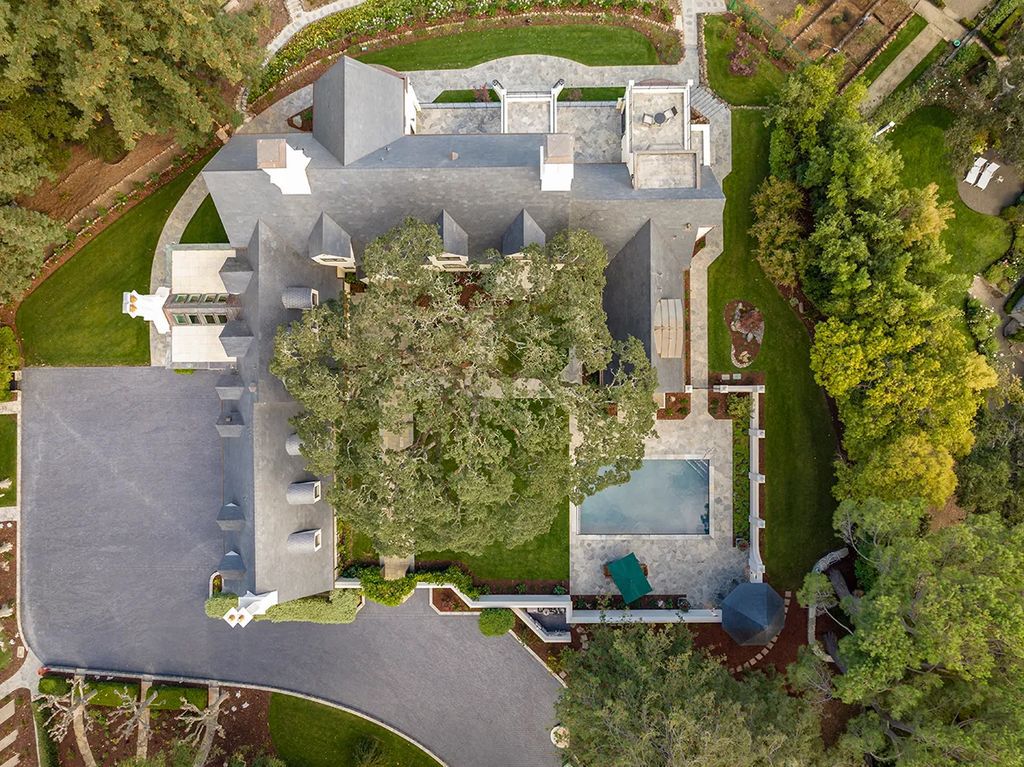
An aerial view of the property.
A gated driveway leads to a brick motor court and a four-car garage discreetly positioned beside the house. A secure pedestrian entrance opens onto a stone pathway, meandering through a spacious courtyard adorned with a swimming pool and a custom-designed bench encircling a centuries-old oak tree, eventually reaching the charming entrance of a speakeasy. Upon entering, a foyer featuring green-hued marble floors, a mirror-lined arched alcove, and a staircase with intricately carved balustrade railings welcomes guests, leading seamlessly to a generously sized living room adorned with wood paneling, a coffered ceiling, a fireplace, and a cozy seating nook.
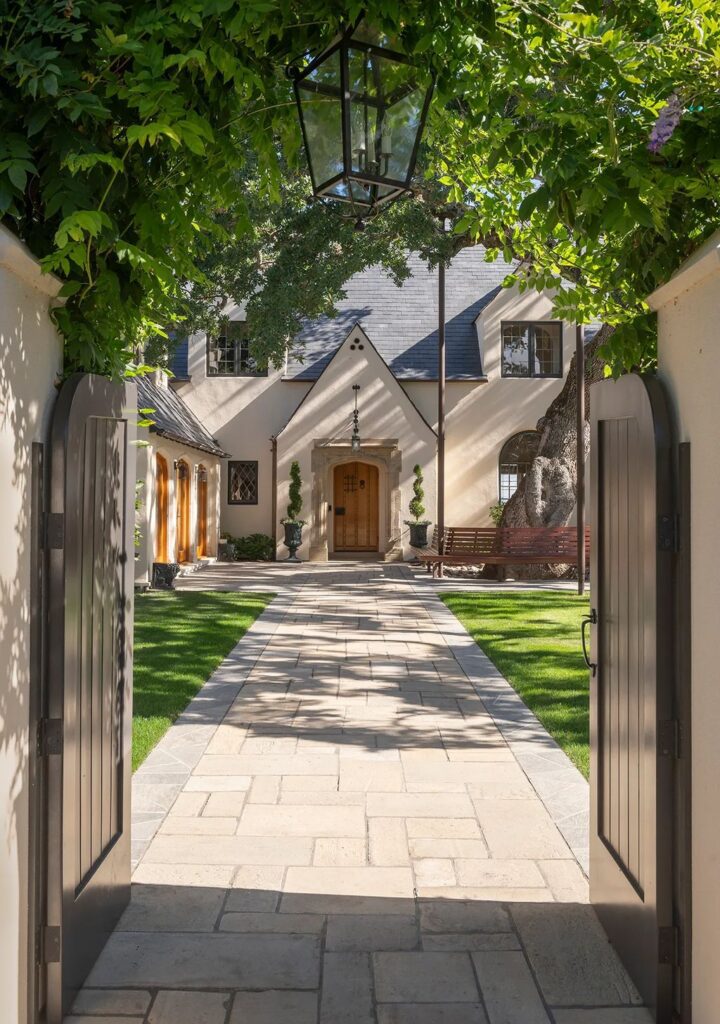
The front entrance.
Adjacent to the living room, an office space furnished with bookshelves and a wet bar connects to two versatile sitting rooms. Noteworthy features include a formal dining room illuminated by a Murano Venetian-style crystal chandelier, and a European-inspired kitchen boasting tiled countertops, decorative wall accents, a granite island, a built-in desk, and top-of-the-line Bosch, Wolf, Sharp, Sub-Zero, and U-Line appliances. Additionally, there’s an adjoining dining area and a sky-lit family room, enhancing the home’s appeal.
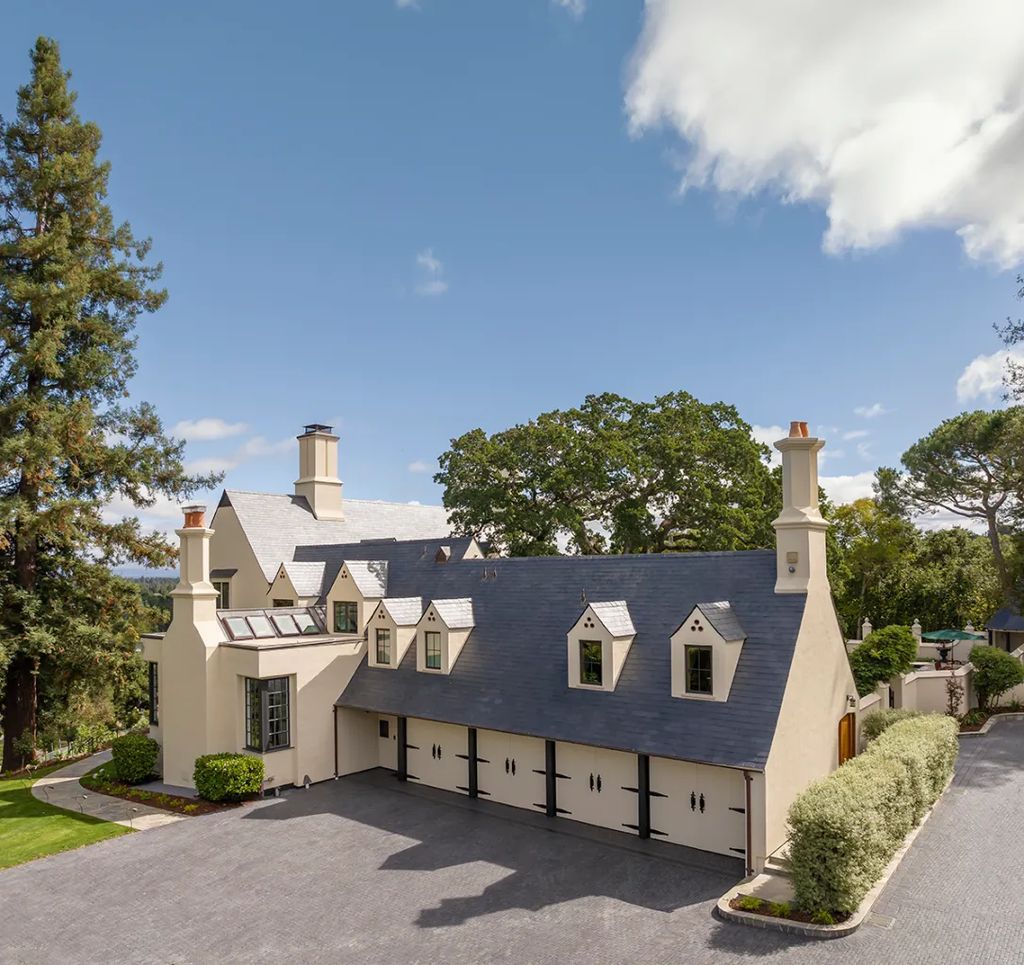
The four-car garage.
Upstairs, there is a luxurious primary bedroom suite featuring a private balcony, a separate office, and dual dressing rooms and bathrooms. Additionally, there is a secluded one-bedroom apartment with its own entrance, living area, kitchen, and bathroom. Outside, the landscaped grounds are adorned with 24 varieties of fruit trees, a greenhouse, and several raised vegetable beds. The property also includes a finished basement with ample storage space, an attached four-car garage pre-wired for an EV charger, and an adjacent 2.8-acre lot available for separate purchase, offering potential for extra privacy or development opportunities.
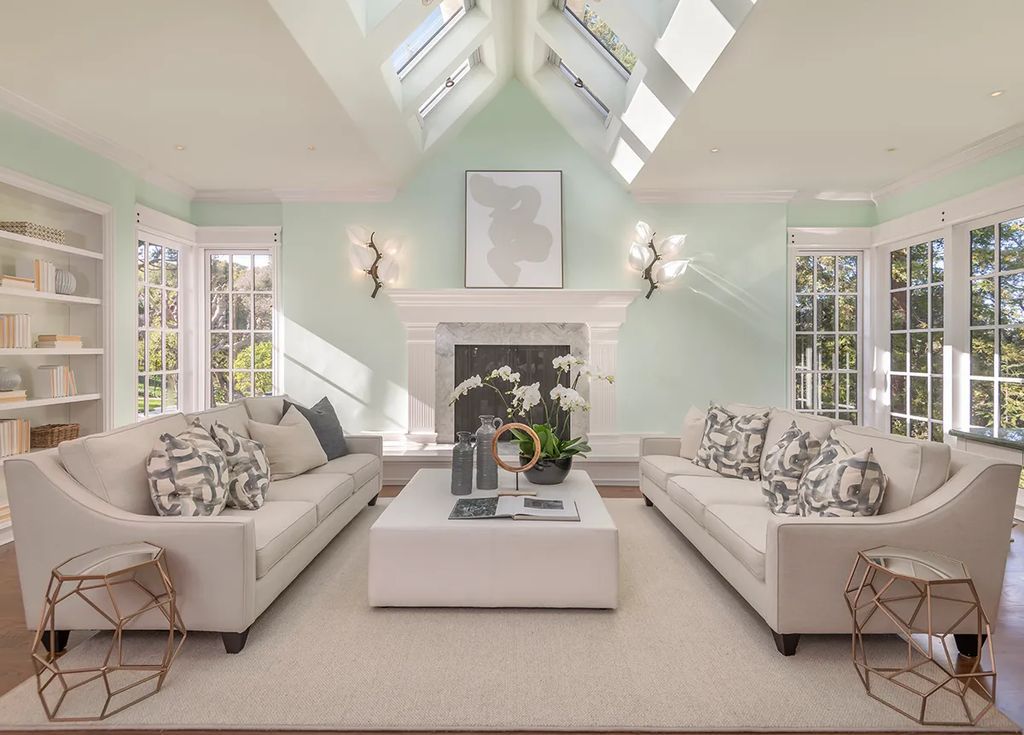
The family room.
“The meticulous attention and care poured into every aspect of this home’s design and maintenance are truly remarkable,” says listing agent Erika Demma of Compass. “Its rich history, crafted by a legendary figure in both landscape and architecture for his own family, is remarkable on its own. Coupled with a comprehensive 10-year restoration and remodel, it has transformed into an exquisite, timeless estate perfectly suited for contemporary living and beyond.”
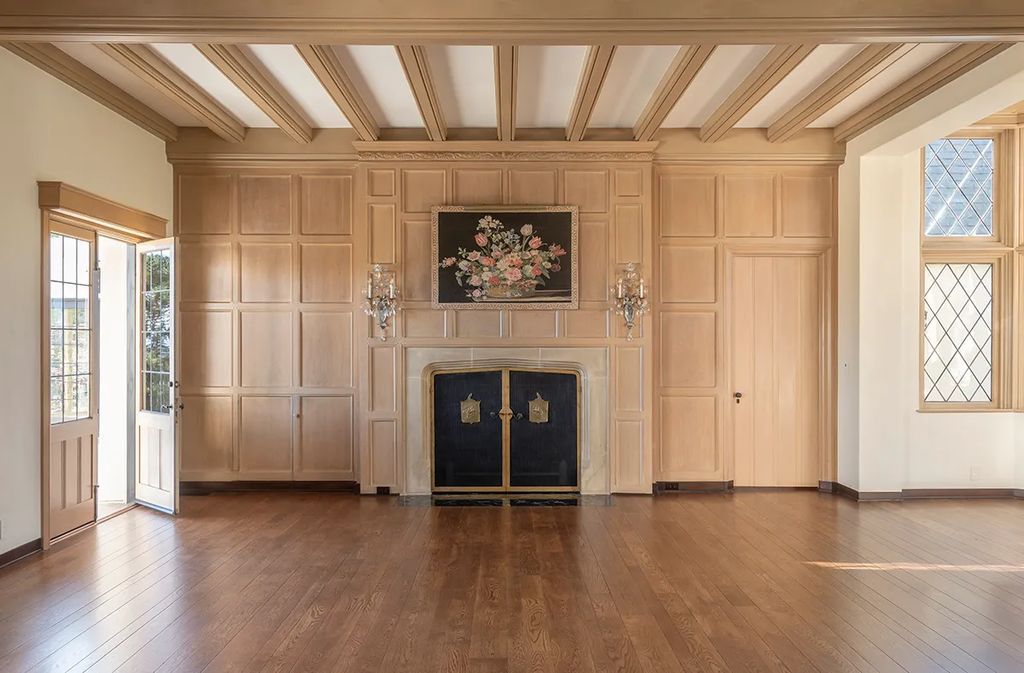
The living room.
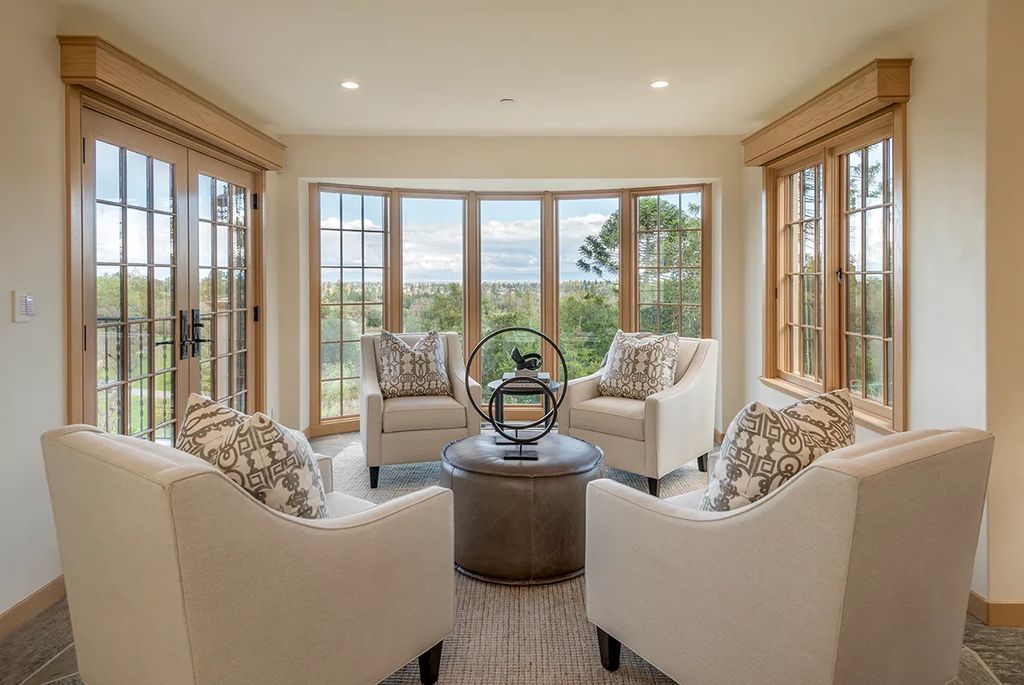
A sitting area.
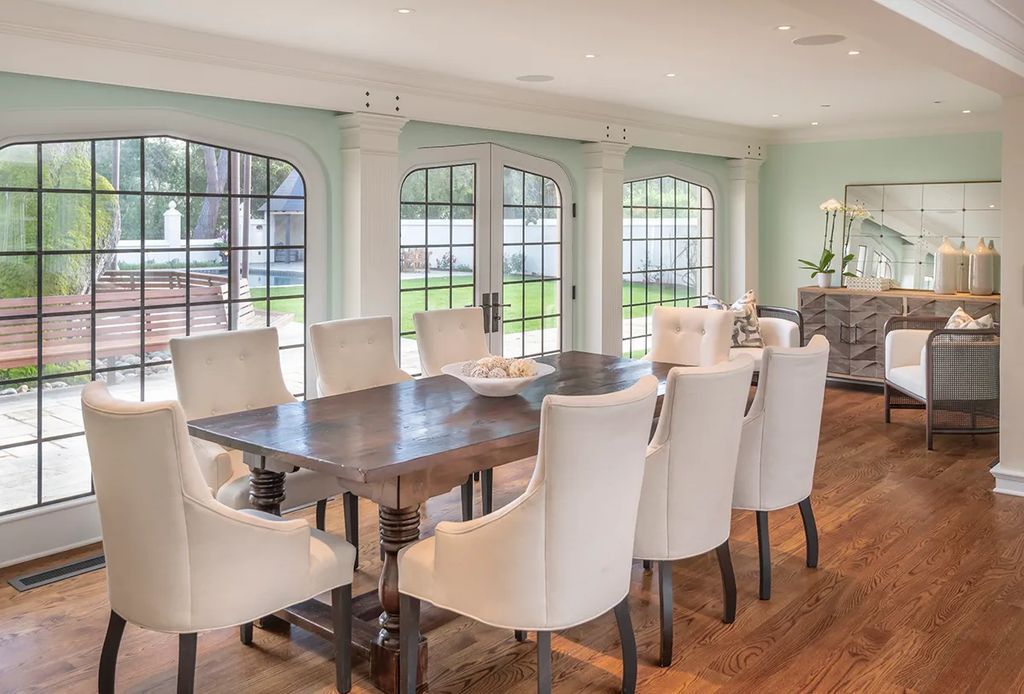
A dining area.
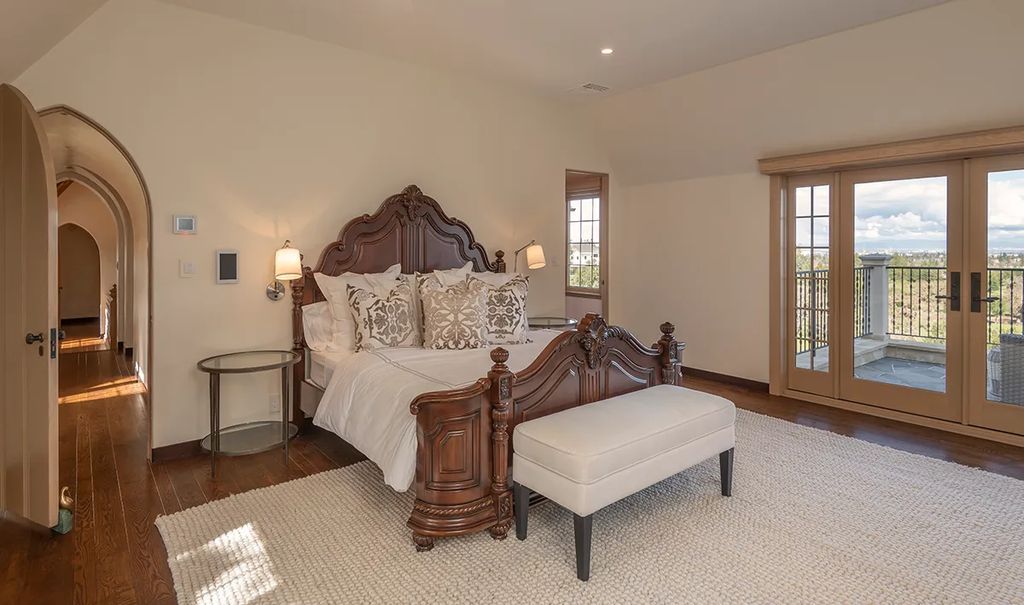
A bedroom.
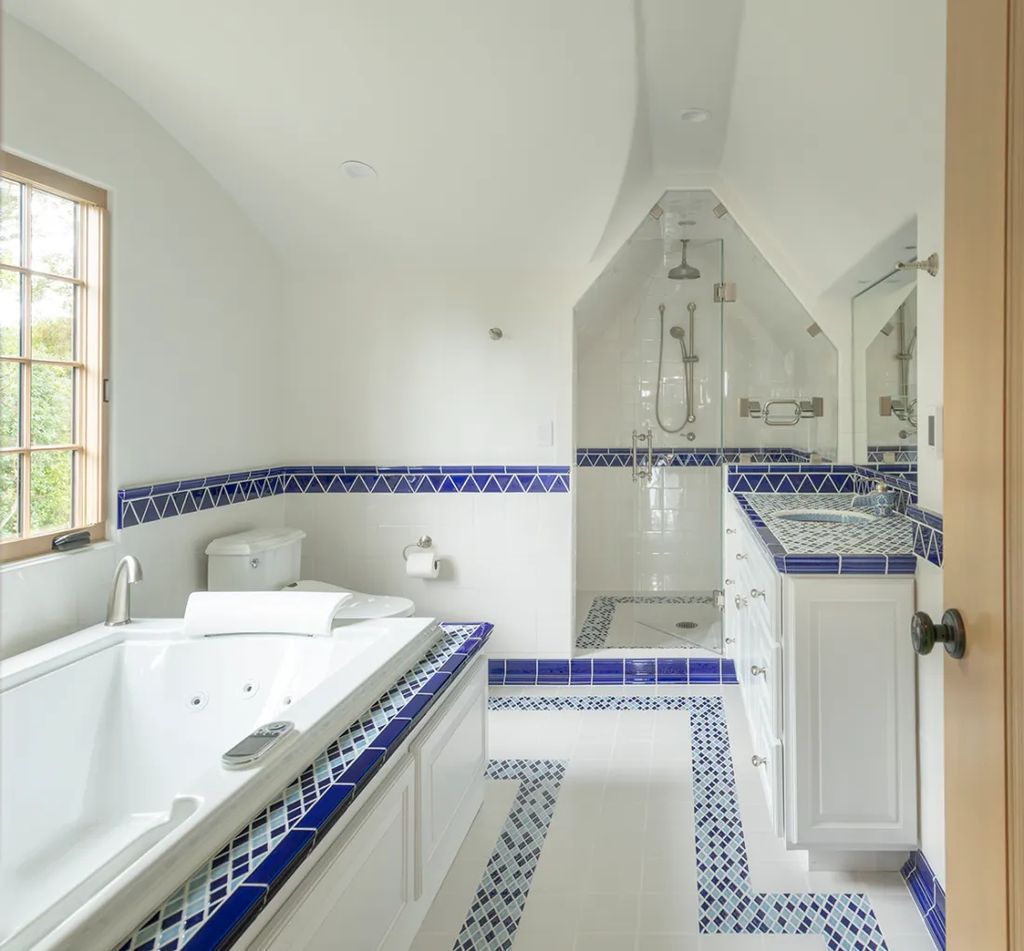
A tiled bathroom.
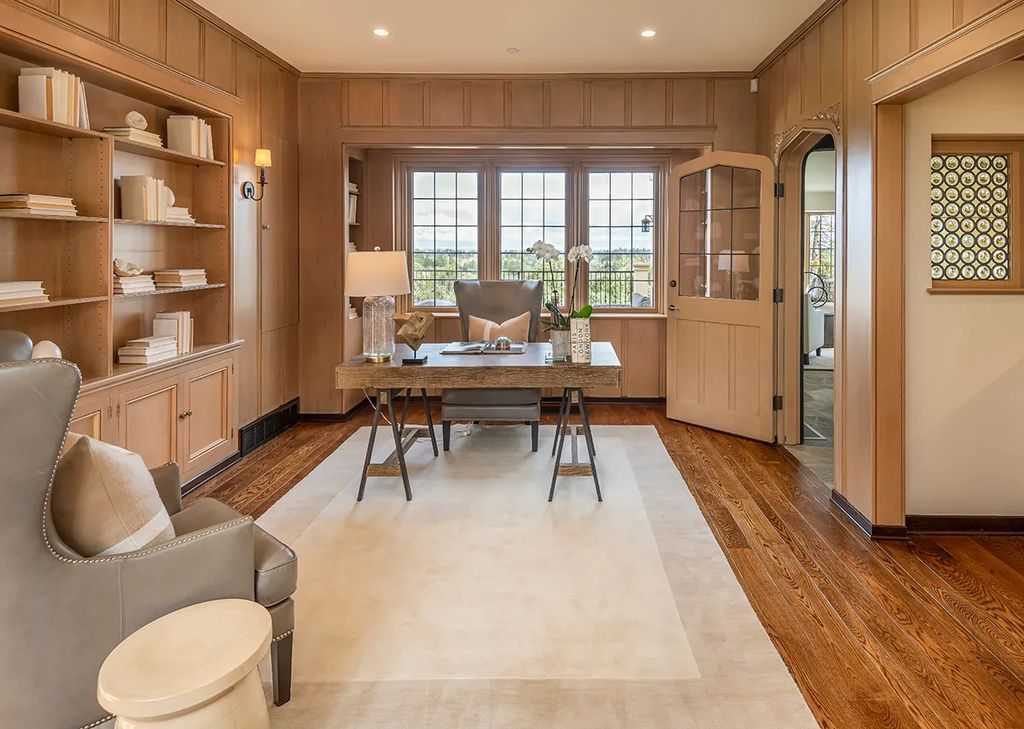
An office space.
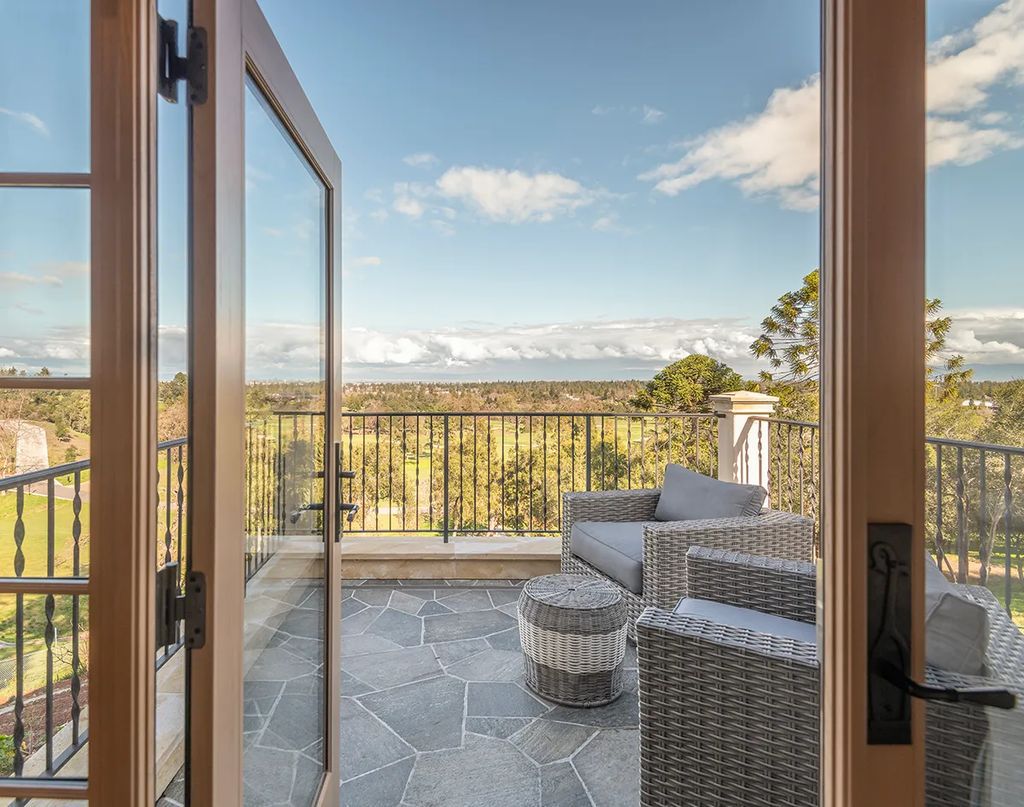
A terrace.