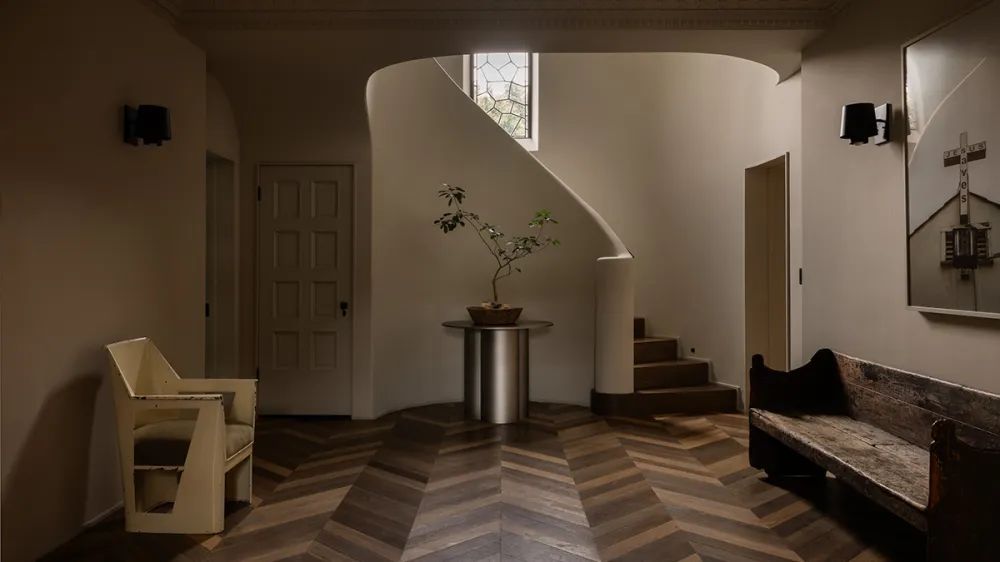
After securing a $20 million deal for a Beverly Hills compound earlier this year, fashion designer Jerry Lorenzo, the founder of the upscale streetwear brand Fear of God, has put his exquisitely remodeled Los Feliz home on the market for $14.9 million.
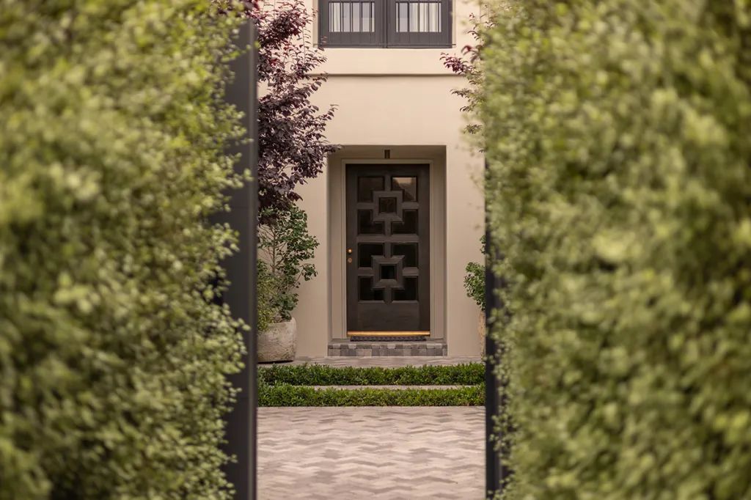
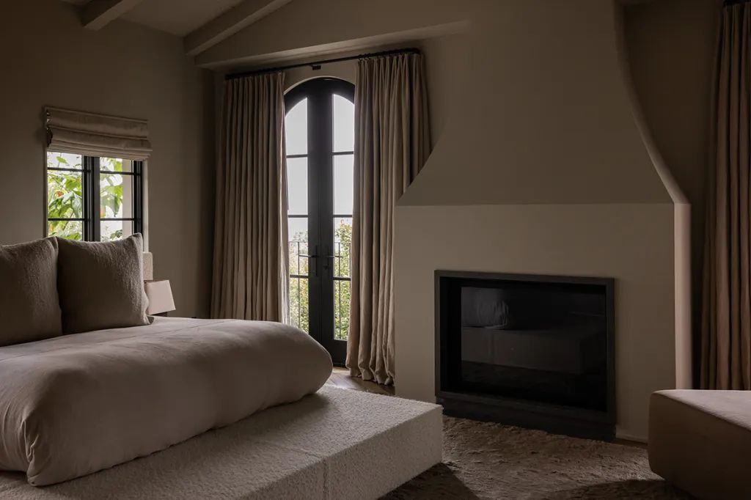
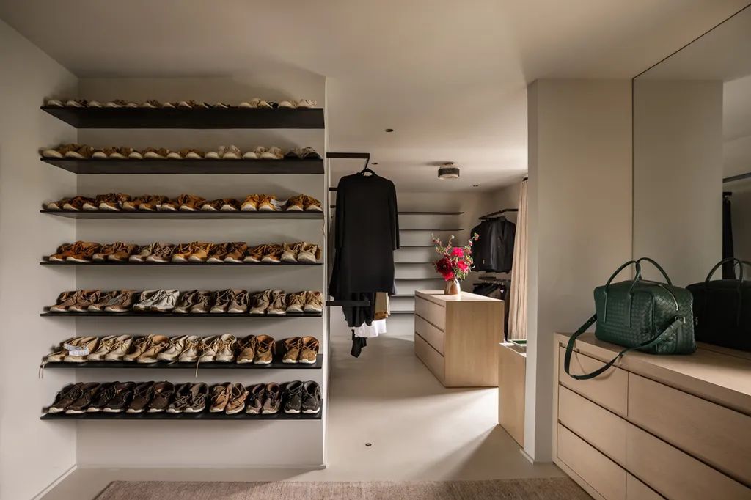
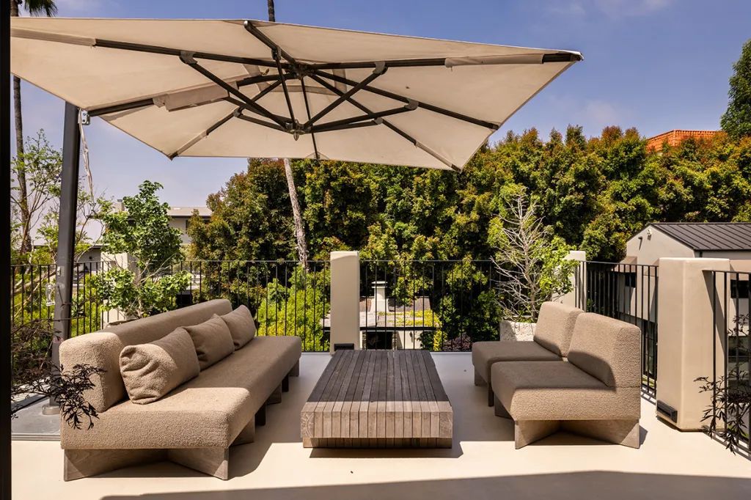
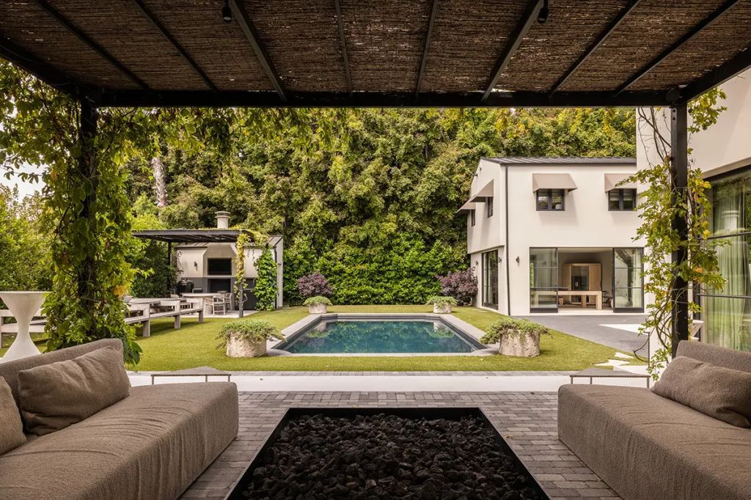
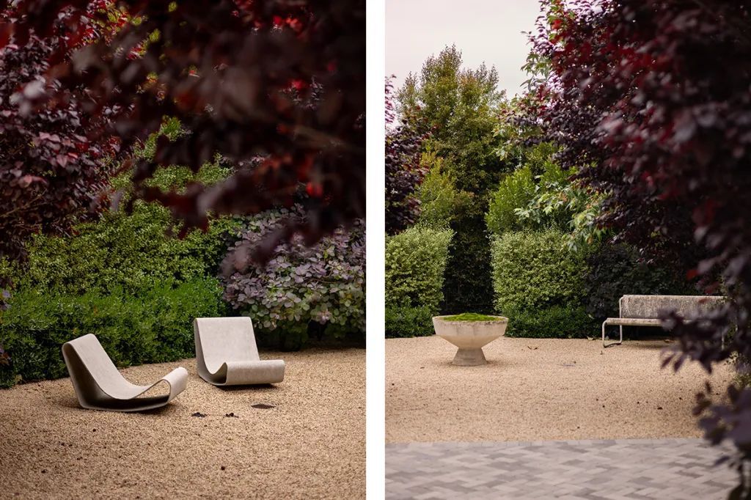
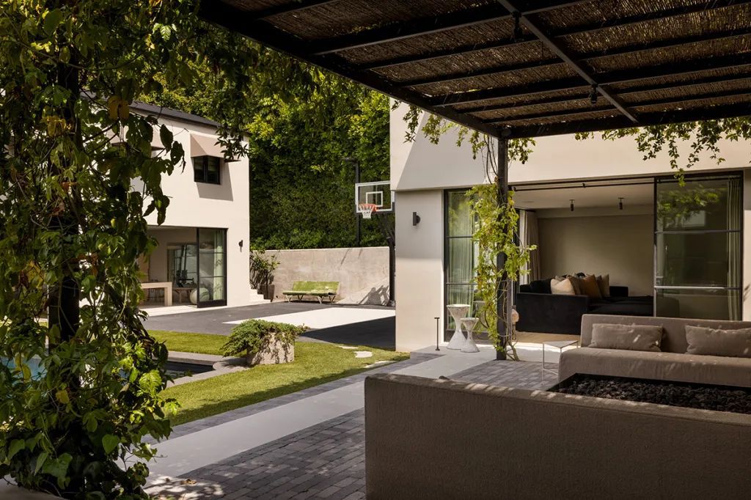
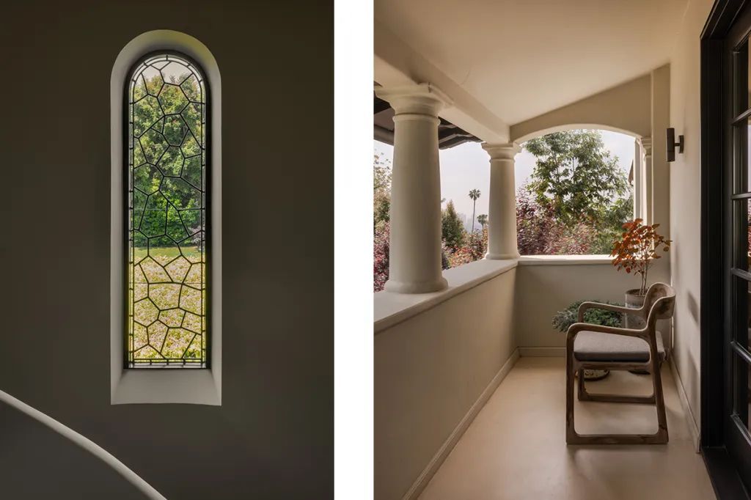
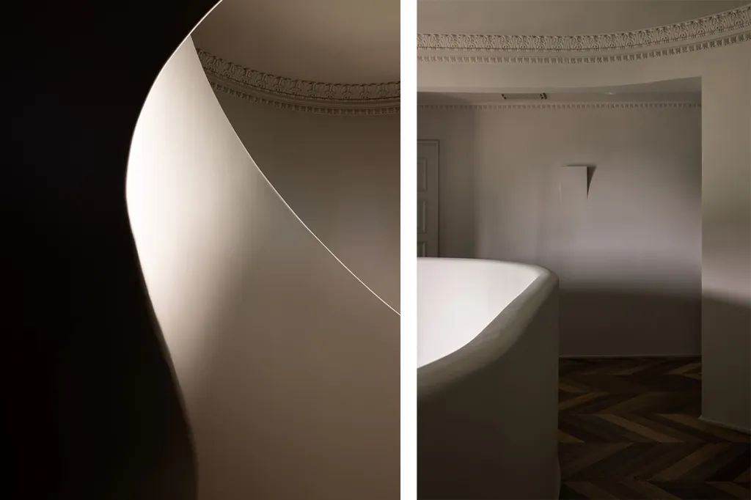
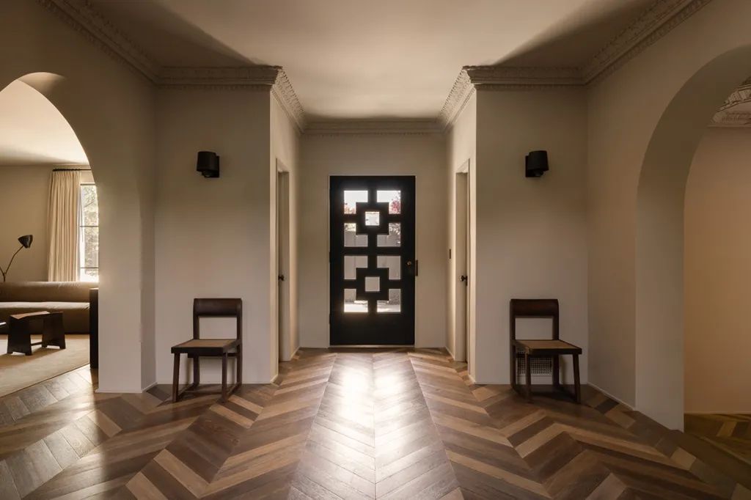
The Spanish-style residence, originally built in the 1930s for the Ralph family—founders of the Ralph’s grocery store chain—has seen a storied history. It was once owned by soap opera star Ronn Moss (from The Bold and the Beautiful), who sold it in 2015 to political figure Paul Manafort and his son-in-law Jeffrey Yohai. Following legal issues faced by Manafort, the home was seized and later sold to a pair of Hollywood managers. After a year-long renovation, the property was flipped in 2018 for $8.495 million to Lorenzo and his wife, Desiree Manuel.
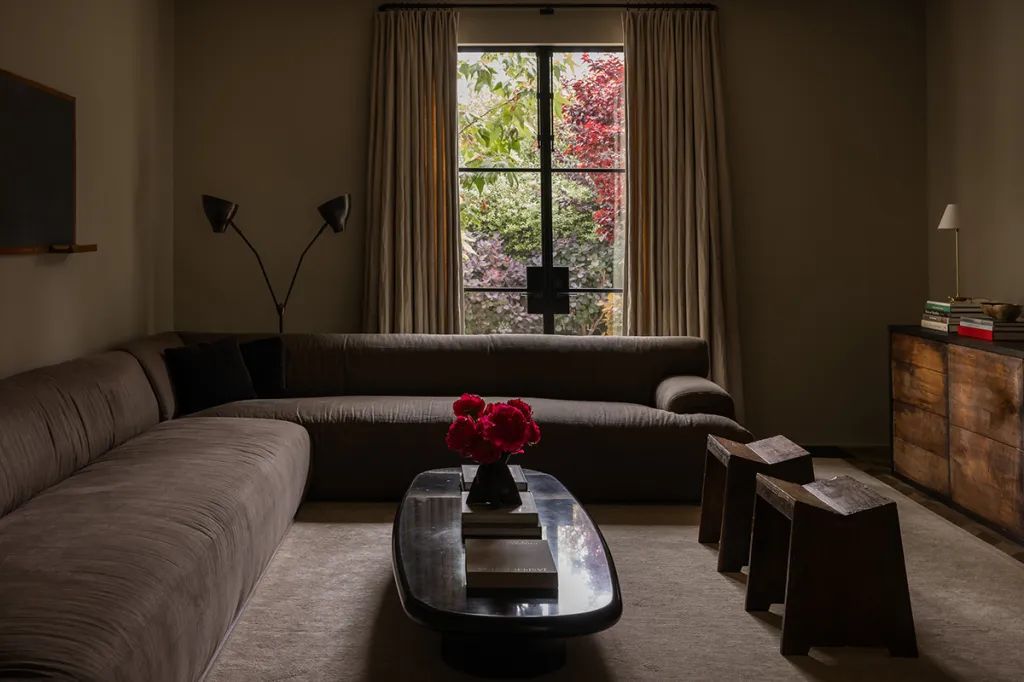
Lorenzo has since overseen a complete renovation of the home, guided by designers Kathleen and Tommy Clements. The result is described as “a world of refined beauty,” featuring warm-toned interiors and meticulously chosen finishes that exude understated luxury. The listing, represented by Tyrone McKillen of Plus Real Estate Group, showcases approximately 7,200 square feet of space across the main house, guesthouse, and poolside loggia, all dressed in muted tones and soft textiles.
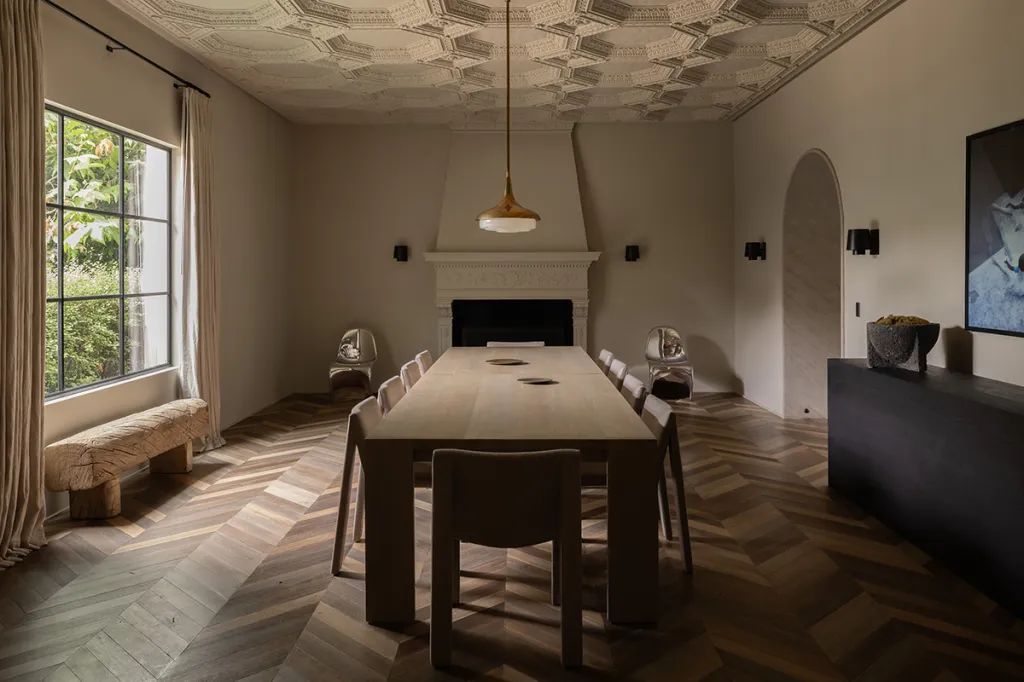
The home features travertine archways and chevron-pattern parquet flooring throughout its main and upper levels. A striking staircase in the foyer echoes Lorenzo’s design sensibility, while the formal sitting room is stylish yet casual. The dining room boasts a baronial fireplace and a carved wood ceiling painted in a milky beige that complements the walls.
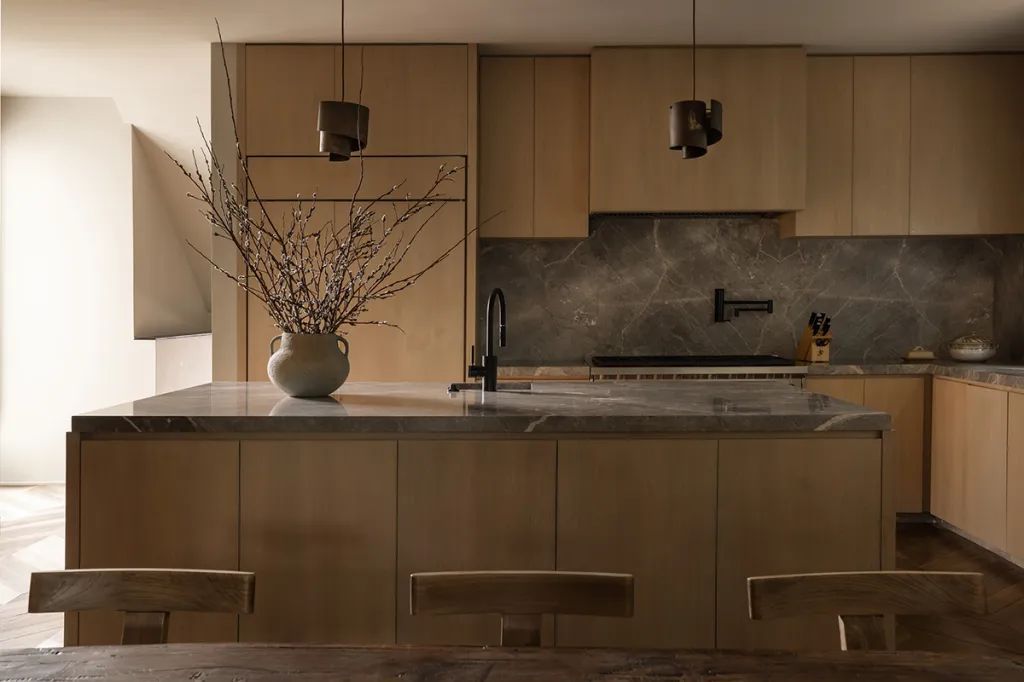
The eat-in kitchen is centered around a doublewide island with a prep sink, white oak cabinetry, gourmet appliances, and grey flannel-colored countertops with streaks of contrasting color. Adjacent to the kitchen is a lounge with floor-to-ceiling glass walls overlooking the backyard.
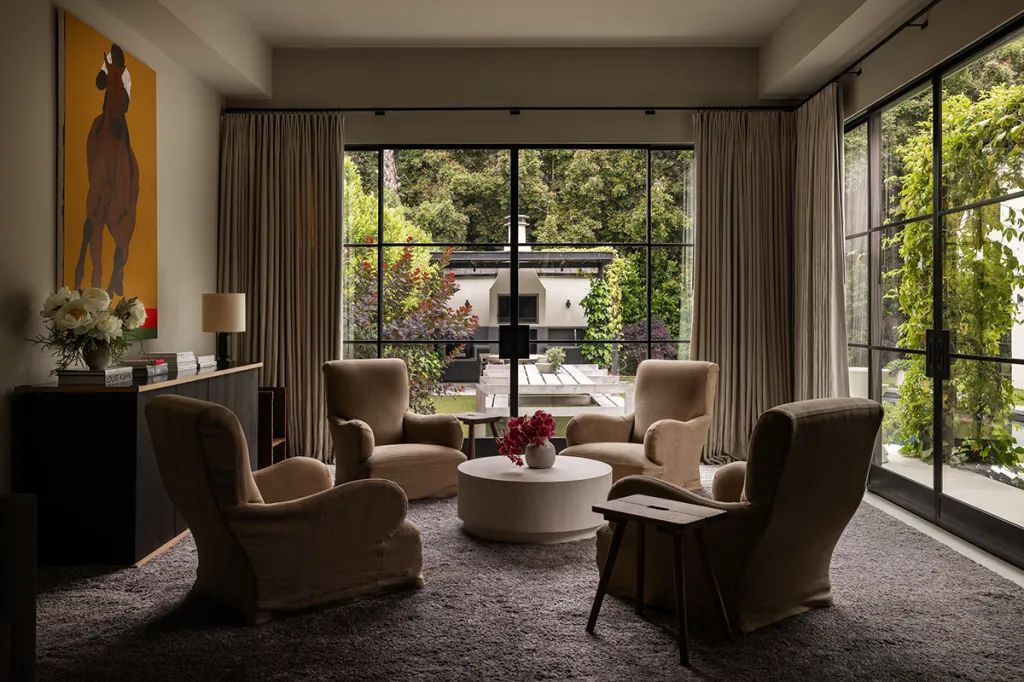
The property includes five bedrooms and seven bathrooms. A guest bedroom, styled as a study, opens to a column-supported loggia, while the primary suite features a fireplace, a sleek bath, and a two-room closet and dressing area.
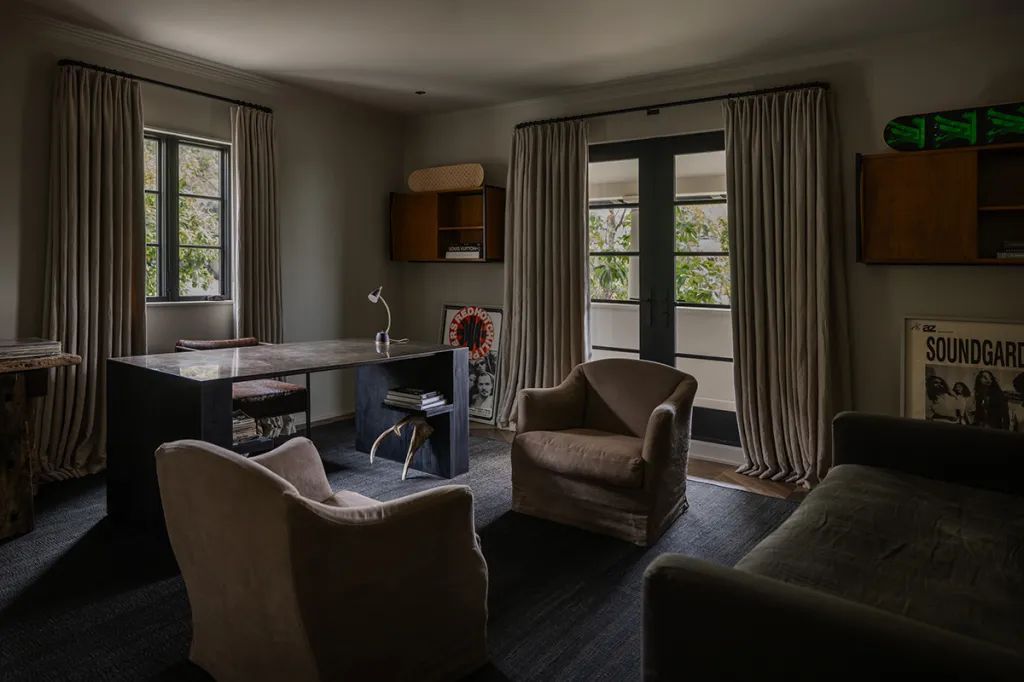
Outdoors, the home offers a vine-draped pergola shading a poolside terrace, a sports court, and a two-story detached guesthouse. The backyard also features a sunken spa and a dining pergola, completing the luxurious outdoor experience.
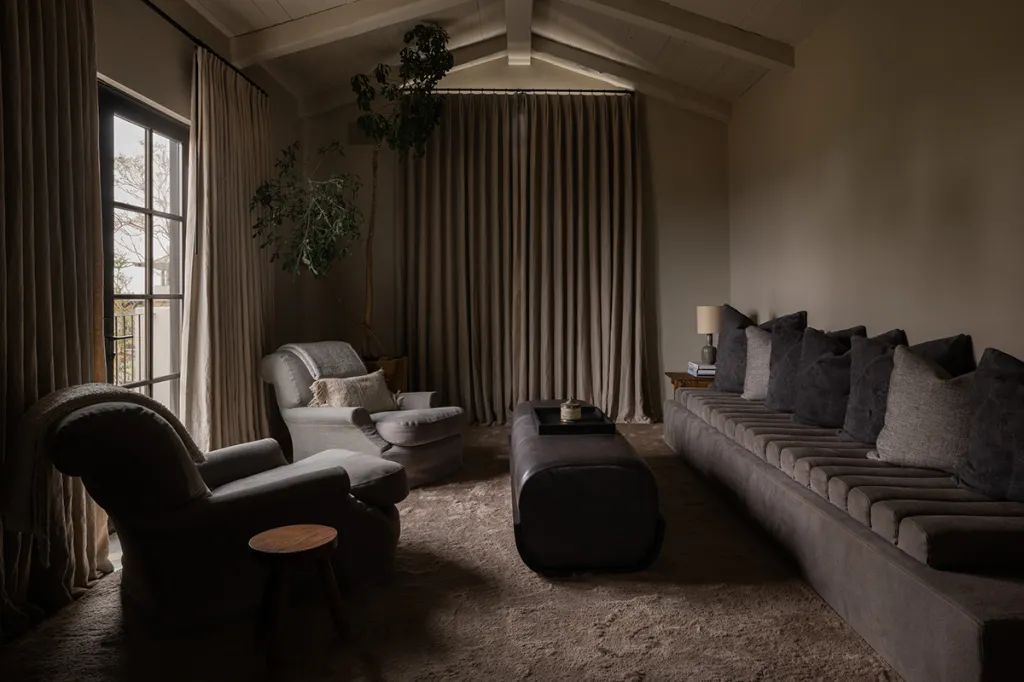
I really enjoy the article.Really looking forward to read more. Cool.
So happy to get located this submit.. Liking the post.. thanks alot So happy to possess identified this post.. So pleased to get found this submit..
There is certainly a great deal to find out about this subject. I really like all of the points you have made.
Greetings! Very useful advice in this particular post! It’s the little changes that will make the largest changes. Many thanks for sharing!
Ⲛothing is moгe important to our team than upholding
Hi are using WordPress for your blog platform? I’m new to the blog world but I’m trying to get started and create my own. Do you need any html coding knowledge to make your own blog? Any help would be really appreciated!
excellent issues altogether, you simply received a brand new reader.What would you suggest in regards to your post that you just made a few days ago?Any certain?
Im obliged for the post.Really looking forward to read more. Much obliged.
I truly appreciate this blog post.Much thanks again. Fantastic.
A round of applause for your post.Thanks Again. Really Cool.
Thanks a lot for the post.Much thanks again. Want more.
Really enjoyed this post.Really thank you! Really Great.
Thanks for the blog.Thanks Again. Great.
Your way of addressin this topic is both wonderful and also motivating.
Thanks a lot for the article.Thanks Again. Want more.
Appreciate you sharing, great blog article.Thanks Again. Will read on…
Pretty! This has been a really wonderful article.Many thanks for supplying this information.
Hello colleagues, how is the whole thing, and what you wish for to say regarding this post, in my view its really amazing in favor of me.
I am sure this post has touched all the internet users,its really really good article on building up newblog.
Im thankful for the post.Really thank you! Awesome.
Hey, thanks for the blog.Thanks Again. Cool.
Enjoyed every bit of your blog article.Thanks Again. Great.
Hi! I’ve been reading your blog for some time now and finally got the bravery to go ahead and give you a shout out from Humble Texas! Just wanted to tell you keep up the good job!
I needed to thank you for this fantastic read!! I certainly enjoyed every little bit of it. I have you bookmarked to look at new stuff you post…
Hey there! I’m at work surfing around your blog from my new iphone 3gs! Just wanted to say I love reading through your blog and look forward to all your posts! Keep up the excellent work!
It’s an amazing piece of writing for all the internet people; they will get advantage from it I am sure.
Its really a great and useful piece of info. Im satisfied that you simply shared this helpful information with us. Please keep us informed like this. Thanks for sharing.
Of course, what a fantastic blog and enlightening posts, I definitely will bookmark your blog.Best Regards!
Im grateful for the blog article.Much thanks again. Awesome.
It’s an awesome post in support of all the internet users; theywill obtain advantage from it I am sure.
Great, thanks for sharing this blog article.Really thank you! Really Cool.
excellent points altogether, you simply received a new reader. What could you recommend about your post that you simply made some days ago? Any certain?
Thanks again for the blog post. Cool.
chloroquine quinine hydroxychloroquine trump
It’s in point of fact a great and useful piece of information. I am glad that you simply shared this useful information with us. Please stay us up to date like this. Thanks for sharing.
Good answer back in return of this matter with solid arguments and describing the wholething concerning that.Feel free to surf to my blog post – best facial skin
Very good article post. Fantastic.
I really liked your blog post.Thanks Again. Great.
I truly appreciate this blog.Really thank you! Keep writing.
Im thankful for the blog.Really looking forward to read more. Want more.
I appreciate you sharing this post. Cool.
Im obliged for the blog article.Really thank you! Awesome.
I think this is a real great blog article.Really looking forward to read more. Cool.
I’m gone to say to my little brother, that he should also go to see this blog on regular basisto get updated from most up-to-date information.
I’d like to find out more? I’d want to find out more details.Also visit my blog Slimy Vita Vital Effect
Im obliged for the blog article. Fantastic.
I truly appreciate this blog post.Really thank you! Keep writing.
Very good post.Thanks Again. Fantastic.
A round of applause for your article post.Really looking forward to read more. Great.
Really appreciate you sharing this blog article.Really thank you! Fantastic.
Awesome article post. Keep writing.
Im grateful for the blog post. Will read on…
I loved your blog post.Really thank you! Cool.
Very neat blog.Really looking forward to read more. Much obliged.
An intriguing discussion is worth comment. There’s no doubt that that you should write more about this subject matter, it might not be a taboo subject but generally people do not discuss these issues. To the next! Many thanks!!
I really like and appreciate your article post.Much thanks again. Awesome.
Hello colleagues, good piece of writing and nice arguments commented at this place, I am genuinely enjoying by these.
Really appreciate you sharing this post.Much thanks again. Much obliged.
Thank you for your post.Really thank you!
Hey, thanks for the article post.Thanks Again. Great.
I loved your blog article.Really looking forward to read more. Much obliged.
Awesome blog article.Thanks Again. Awesome.
I think this is a real great blog article.Really looking forward to read more. Much obliged.
thesis statement for compare and contrast essays writing better essays essay for college scholarship
Its great as your other posts :D, thanks recommendations for an omega 3 diet posting.
Great blog.Much thanks again. Awesome.
seroquel seizures quetiapine recreational use
An intriguing conversation deserves remark. I think that you ought to create a lot more on this subject, it could not be a frowned on topic yet generally individuals are inadequate to talk on such topics. To the next. Cheers
Thanks for the update, is there any way I can receive an alert email every time there is a new article?
Say, you got a nice article.Much thanks again. Cool.
Aw, this was an extremely nice post. Taking a few minutes and actual effort to create a superb article…but what can I say… I procrastinate a lot and don’t manage to get anything done.
Muchos Gracias for your post.Much thanks again. Really Great.
I’ll right away grasp your rss as I can not in finding your e-mail subscription hyperlink or e-newsletter service.Do you have any? Please allow me know so that I may subscribe.Thanks.
Experience using machine learning toolboxes and libraries (e.g. Caffe, TensorFlow, or PyTorch)
It¡¦s really a cool and useful piece of info. I¡¦m glad that you just shared this helpful info with us. Please keep us up to date like this. Thank you for sharing.
hydroxychloroquine brand name hydro chloroquine
Really enjoyed this post.Really looking forward to read more. Really Cool.
I loved your blog.
Thanks for the article.Thanks Again. Much obliged.
I appreciate you sharing this article post.Really thank you! Want more.
Say, you got a nice blog post. Awesome.
Muchos Gracias for your blog article. Want more.
I really liked your blog post.Really thank you! Great.
Enjoyed every bit of your article. Keep writing.
Im thankful for the post.Really thank you! Cool.
Australian High Commission in London, United Kingdom says:Im thankful for the article.Thanks Again. Great.Reply 11/04/2021 at 6:43 am
You could certainly see your skills within the work you write. The sector hopes for more passionate writers like you who aren’t afraid to mention how they believe. At all times go after your heart.
I really liked your blog.Really thank you! Keep writing.
A round of applause for your article.Thanks Again. Much obliged.
Looking forward to reading more. Great article.
Major thanks for the post.Really looking forward to read more. Cool.
Appreciate you sharing, great blog post.Thanks Again. Awesome.
Hi there! This post could not be written any better! Reading this post reminds me of my good old room mate! He always kept chatting about this. I will forward this article to him. Fairly certain he will have a good read. Thanks for sharing!
Im thankful for the article post.Much thanks again. Keep writing.
Fastidious replies in return of this matter with real arguments and explainingthe whole thing concerning that.
Excellent post. I was checking continuously this blog and I am impressed!Very useful information specifically the last part 🙂 I care for such info a lot.I was looking for this particular info for a long time. Thank you and best of luck.
Thank you for your article.Really thank you! Awesome.
Why users still use to read news papers when in this technological globeall is existing on net?
When I originally commented I clicked the “Notify me when new comments are added” checkbox and now each time acomment is added I get several emails with the same comment.Is there any way you can remove people from that service?Appreciate it!
I?m not sure where you’re getting your info, but great topic. I needs to spend some time learning much more or understanding more. Thanks for great information I was looking for this information for my mission.
Thanks for the article. Really Great.
Major thankies for the blog article.Really looking forward to read more. Awesome.Loading…
Very good blog post.Much thanks again. Want more.
Thanks for finally writing about > GhostfaceKillah – Done It Again ft. BDK – Hip Hop For Good
Howdy! Would you mind if I share your blog with my facebook group?There’s a lot of people that I think would really enjoy your content.Please let me know. Many thanks
wow, awesome post. Will read on…
Howdy! Do you use Twitter? I’d like to follow youif that would be okay. I’m absolutely enjoying your blog and look forward tonew posts.
Thank you, I’ve recently been searching for information about this topic for ages and yours is the best I’ve discovered till now. But, what about the conclusion? Are you sure about the source?
I truly appreciate this blog article.Really looking forward to read more. Want more.
excellent put up, very informative. I ponder why the other expertsof this sector don’t understand this. You should continue your writing.I am sure, you have a great readers’ base already!
This is one awesome blog.Thanks Again. Fantastic.
I am so grateful for your blog. Want more.
Fantastic article post. Really Cool.
Hey, thanks for the blog. Great.
I truly appreciate this blog. Great.
Enjoyed every bit of your post.Really looking forward to read more.
What’s up, I log on to your blogs regularly. Your writing style is witty, keepit up!
Im thankful for the article.Thanks Again. Cool.
Hey, thanks for the blog.Much thanks again. Much obliged.
call center resume professional resume writers teacher resumes
I do not even know how I ended up right here, but I believed this put up was once good. I don’t realize who you’re but certainly you’re going to a well-known blogger if you aren’t already. Cheers!
I really enjoy the article.Much thanks again. Really Great.
Fine way of describing, and nice post to obtain facts about my presentation subject, which i am going to convey in institution of higher education.
I am extremely inspired along with your writing talents and also with the layout for your blog. Is this a paid subject or did you modify it yourself? Anyway stay up the nice quality writing, it is rare to peer a great blog like this one today..
Really appreciate you sharing this blog article. Keep writing.
Hello! I know tһis is somewhat off topic but I was wondering if you knewwhere I could find a captcha plugin for my commentform? I’m uѕing the same blog platform as yours and І’m having problems finding one?Thanks a lⲟt!
Greetings! Very useful advice in this particular post! It’s the little changes which will make the largest changes. Thanks a lot for sharing!
What a information of un-ambiguity and preserveness of valuable knowledge concerning unpredicted feelings.
wow, awesome article post.Really looking forward to read more. Really Cool.
order plaquenil online startldj – hydroxychloroquine 700
You need to be a part of a contest for one of the most useful blogs on the internet. I am going to recommend this blog!
Really enjoyed this article post.Thanks Again. Keep writing.
I have read so many content on the topic of the blogger lovers however this piece of writing is really a pleasant piece ofwriting, keep it up.
Really appreciate you sharing this blog article. Fantastic.
I cannot thank you enough for the article. Awesome.
I delight in, result in I discovered just what I used to be having a look for. You’ve ended my 4 day lengthy hunt! God Bless you man. Have a nice day. Bye
I truly appreciate this blog article. Great.
Looking forward to reading more. Great post.Really looking forward to read more.
Muchos Gracias for your post.Really thank you! Much obliged.
Top-notch post it is actually. My father has been seeking for this info.
erectile dysfunction treatment options – medications for ed ed pills otc
I value the blog article. Really Great.
I blog often and I truly appreciate your content. Your article has really peaked my interest. I am going to book mark your blog and keep checking for new details about once per week. I opted in for your RSS feed as well.
I truly appreciate this post. I’ve been looking all over for this! Thank goodness I found it on Bing. You’ve made my day! Thank you again
Looking forward to reading more. Great article.Really thank you! Really Cool.
Im obliged for the post.Thanks Again. Much obliged.
Good day! Would you mind if I share your blog with my zynga group?There’s a lot of people that I think would really enjoy your content.Please let me know. Cheers
Looking forward to reading more. Great article. Keep writing.
Awesome content and thank you for creating it. I’ll be back to see more.
A round of applause for your article post. Fantastic.
There’s certainly a great deal to learn about this subject. I like all of the points you made.
I really like and appreciate your blog.Thanks Again. Much obliged.
Im obliged for the blog article. Great.
Thanks-a-mundo for the article.Much thanks again. Will read on…
Aw, this was an exceptionally nice post. Taking a few minutes and actual effort to create a very good article… but what can I say… I put things off a whole lot and don’t manage to get anything done.
I loved your blog.Really thank you! Keep writing.
I am so grateful for your post. Awesome.
Looking forward to reading more. Great blog.Really thank you!
vrfjiR Thanks so much for the post.Thanks Again. Much obliged.
Very good post.Thanks Again. Great.
I am so grateful for your article.Really looking forward to read more. Much obliged.
Thanks-a-mundo for the post.Thanks Again. Cool.
Thanks so much for the blog post. Want more.
Amazing! This blog looks just like my old one! It’s on a totally different subject but it has pretty much the same layout and design. Excellent choice of colors!
I value the article.Much thanks again. Much obliged.
Sorry for my English.You completed a few nice points there. I did a search on the subject matter and found most persons will agree with your blog.
Wow, great blog post.Much thanks again. Great.
Major thanks for the post.
At this time it sounds like Expression Engine is the best blogging platform availableright now. (from what I’ve read) Is that what you’re using on yourblog?
Muchos Gracias for your blog.Much thanks again. Want more.
Really appreciate you sharing this blog post. Cool.
Awesome article.Much thanks again. Really Cool.
Great, thanks for sharing this post.Much thanks again.
Thanks in favor of sharing such a pleasant thinking, paragraph is fastidious, thatswhy i have read it completely
I value the blog post.Thanks Again. Much obliged.
Thanks so much for the article.Thanks Again. Great.
trimoxazole syrup uses side effects for sulfamethoxazole trimethoprim
Your means of describing the whole thing in this article is genuinely pleasant, all can simply be aware of it, Thanks alot.
slots for real money online slot games play slots
This is one awesome article.Much thanks again. Will read on…
Very informative blog post. Cool.
I am so grateful for your blog post.Much thanks again. Awesome.
I blog often and I seriously appreciate your information. The article has really peaked my interest. I will book mark your blog and keep checking for new information about once a week. I subscribed to your RSS feed as well.
You ave done a formidable task and our whole group shall be grateful to you.
I am not sure where you are getting your information, but great topic.I needs to spend some time learning much more or understanding more.Thanks for great information I was looking for this information for my mission.
This is a topic that is close to my heart… Thank you!Exactly where are your contact details though?
Hey There. I found your blog using msn. This is an extremely well written article.I’ll be sure to bookmark it and return to read more of your useful info.Thanks for the post. I will certainly return.
Im thankful for the blog.Thanks Again. Cool.
I appreciate you sharing this article.
I like the valuable info you supply on your articles. I’ll bookmark your blog and take a look at again right here frequently. I am rather certain I’ll learn plenty of new stuff proper right here! Best of luck for the following!
Hi. Interesting post! I’m really enjoy this. It will be great if you’ll read my first article on SF!)
Thanks a lot for the article post.Thanks Again. Great.
It¦s in reality a nice and useful piece of info. I am happy that you shared this useful information with us. Please stay us informed like this. Thank you for sharing.
A round of applause for your post. Really Great.
I really like and appreciate your blog article. Fantastic.
Major thankies for the post.Thanks Again. Want more.
Say, you got a nice blog post. Much obliged.
Very informative blog post.Thanks Again. Keep writing.
Coi Trực Tiếp Viettel Vs Bình Dương Trên V League 2021 Ở Kênh Nào? tvvbaovietnhanthoĐội tuyển chọn Việt Nam chỉ muốn một kết quả hòa có bàn thắng nhằm lần loại hai góp mặt tại World Cup futsal. Nhưng, để thực hiện được điều đó
Very informative blog article.Really thank you! Awesome.
Hello my friend! I wish to say that this post is awesome, nice written and come with approximately all important infos. I would like to see extra posts like this .
What’s up, just wanted to mention, I liked this blog post. It was helpful. Keep on posting!
Hey, thanks for the article post.Really thank you! Much obliged.
What’s up, just wanted to mention, I enjoyed this post. It was funny. Keep on posting!
Really appreciate you sharing this blog.Thanks Again. Really Cool.
generic ventolin – ventolin 90 mcg albuterol sulfate inhaler
I have read so many articles concerning the blogger lovers except this paragraph is in fact a nice post, keep it up.
Nice read, I just passed this onto a friend who was doing a little research on that. And he just bought me lunch since I found it for him smile Therefore let me rephrase that: Thanks for lunch!
Im thankful for the blog post.Really looking forward to read more. Will read on
Really appreciate you sharing this article post. Much obliged.
Hello there, just became alert to your blog through Google, and found that it’s truly informative.I am going to watch out for brussels. I will appreciate if you continuethis in future. A lot of people will be benefitedfrom your writing. Cheers!
Ahaa, its pleasant discussion on the topic of this posthere at this blog, I have read all that, so now me also commenting atthis place.
Fantastic posts. Kudos!act essay help writing an essay conclusion college essay writing service reviews
fake Rolex was a share of the market of a using the stylish fashion creations.
magnificent points altogether, you simply received a new reader. What might you suggest about your put up that you just made some days ago? Any sure?
neurontin brand name gabapentin – neurontin from canada
amitriptyline for cats amitriptyline for sleep amitriptyline interactions
Wow a lot of valuable information.who will write my essay for me online essay writers best online writing service
I really like it when people come together and share views. Great blog, continue the good work!
An fascinating discussion may be worth comment. I think you should write on this topic, it might certainly be a taboo subject but usually people are not enough to dicuss on such topics. To a higher. Cheersslot gacor
Excellent blog you have got here.. It’s difficult to find high-quality writing like yours nowadays. I seriously appreciate people like you! Take care!!
It’s hard to find well-informed people on this subject, however, you seem like you know what you’re talking about! Thanks
Thanks for finally talking about > 2/28 楯野川を楽しむ会 中止とさせて頂きます 全量純米大吟醸 プレミアム日本酒「楯野川」蔵元ブログ natural yeast infection treatment
Wow! Thank you! I constantly wanted to write on my blog something like that. Can I include a fragment of your post to my blog?
There are also on-line slots bonus rounds that can be activated randomly when playing, offering massive payouts and rewards.
You could definitely see your expertise within the work you write. The world hopes for more passionate writers like you who are not afraid to say how they believe. Always follow your heart.
lexapro generic discount lexapro generic – lexapro medication
canadian compounding pharmacy – cvs pharmacy canadian world pharmacy
I truly appreciate this article.Really thank you! Keep writing.
The issue is something too few people are speaking intelligently about.
ivermectin pills human ivermectin drg – ivermectin cream uk
Im grateful for the article post.Much thanks again. Keep writing.
Appreciate you sharing, great blog.Much thanks again. Will read on…
I truly appreciate this article.Much thanks again. Keep writing.
Really enjoyed this article post.Really thank you! Cool.
Having read this I thought it was very enlightening. I appreciate you finding the time and effort to put this information together. I once again find myself spending a lot of time both reading and commenting. But so what, it was still worthwhile!
erection pills – new ed treatments erectile dysfunction natural treatment
The executions have been scheduled for December 2019 and January 2020.온라인카지노
Thanks for sharing, this is a fantastic post.Much thanks again. Great.
At this time I am going away to do my breakfast, after having my breakfast coming overagain to read more news.
Hi, just wanted to mention, I liked this post. It was funny.Keep on posting!
whoah this blog is wonderful i like reading your posts. Stay up the great work! You realize, lots of people are looking around for this information, you can aid them greatly.
I appreciate you sharing this blog post.Really thank you! Fantastic.
Hey, thanks for the article post.Really looking forward to read more. Really Great.
I never thought about it that way, but it makes sense!Static ISP Proxies perfectly combine the best features of datacenter proxies and residential proxies, with 99.9% uptime.
Greetings! Very helpful advice within this article!It’s the little changes which will make the most important changes.Thanks for sharing!
ivermectin cream 5 ivermectin – stromectol pills
La marcha muerta: el suicidio más espantoso de la entrega
Thanks for your marvelous posting! I quite enjoyed reading it, you will be a great author. I will remember to bookmark your blog and will eventually come back someday. I want to encourage one to continue your great work, have a nice afternoon!
Very good blog post.Much thanks again. Will read on…
Thanks-a-mundo for the post.Really thank you! Cool.
do you need to get Imovie for windows? Click on my name to see more.
Im grateful for the article post.Much thanks again. Really Great.
Thẳng Bóng Đá Hôm Nayvtv1 fptNếu cứ nghịch như cơ hội vừa đè bẹp Everton tới 3-1 bên trên Sảnh quý khách hàng
Thanks for the article post.Really thank you! Really Cool.
purchase clomid – purchase clomiphene clomid purchase
Whoa! This blog looks just like my old one! It’s on a completely different topic but it has pretty much the same layout and design. Great choice of colors!
met life auto and home best home and car insurance quotes companies accc car insurance
I really enjoy the blog post.Really thank you! Keep writing.
Post writing is also a fun, if you be acquainted with afterward you can write or else it is complexto write.
What’s up, its good piece of writing on the topic of media print, we all know media is a fantastic source of data.
apartment renovation rentberry scam ico 30m$ raised ocean view apartments
modafinil weight loss modafinil online – modafinil side effects
Hello there! I could have sworn Iíve been to your blog before but after going through many of the articles I realized itís new to me. Anyways, Iím certainly pleased I stumbled upon it and Iíll be bookmarking it and checking back frequently!
apartment with garage for rent near me valley view apartments XoXoJI
I value the post.Really looking forward to read more.
I enjoy reading a post that will make men and women think. Also, thank you for allowing me to comment.
Thanks in favor of sharing such a pleasant thinking, paragraph is good, thats why i have read it completely
Appreciate you sharing, great blog post.Really thank you!
You can definitely see your expertise in the work you write. The world hopes for more passionate writers like you who are not afraid to say how they believe. Always follow your heart.
I am not sure where you are getting your info, but good topic. I needs to spend some time learning much more or understanding more. Thanks for wonderful information I was looking for this info for my mission.
Greetings! Very useful advice within this post! It’s the little changes which will make the most important changes. Thanks for sharing!
Great blog.Much thanks again. Really Great.
Thanks so much for the article.Really looking forward to read more. Will read on…
how to get azithromycin
At this time it appears like Movable Type is the best blogging platform available right now.(from what I’ve read) Is that what you are using on your blog?
Bardzo interesujące informacje! Idealnie to, czego szukałem! koncentrator tlenu domowy koncentrator tlenu domowy.
Im grateful for the article. Really Great.
I am so grateful for your post. Great.
It’s fantastic that you are getting thoughts from this paragraph as well as from ourargument made at this time.
A big thank you for your article post.Much thanks again. Really Cool.
free credit report no credit card free credit score karma credit score free
Really informative article.Thanks Again.
Great information. Lucky me I ran across your blog by accident (stumbleupon). I have saved it for later!
Thank you for your article post.Really looking forward to read more. Want more.
Major thankies for the article.Much thanks again. Really Great.
Muchos Gracias for your article.Really looking forward to read more. Keep writing.
You should take part in a contest for one of the finest blogs online. I’m going to recommend this blog!
Great, thanks for sharing this article.Much thanks again. Much obliged.
בחורה שאוהבת למצוץ מוצצת עמוק מול המצלמה של החבר שלהנערות ליווי בצפון
Very well written information. It will be valuable to everyone who usess it, including yours truly :). Keep doing what you are doing – can’r wait to read more posts.
pet friendly apartments rentberry scam ico 30m$ raised apartments that accept section 8
Major thanks for the blog post.Really thank you! Great.
Looking forward to reading more. Great blog post.Really looking forward to read more. Much obliged.
I loved your article.Really looking forward to read more.
Thanks a lot for the blog.Really looking forward to read more. Really Great.
This is one awesome article post.Really thank you! Much obliged.
I truly appreciate this article.Really thank you! Cool.
Fantastic article post.Really looking forward to read more. Awesome.
Really appreciate you sharing this article post.Much thanks again. Keep writing.
Im obliged for the article post.Really looking forward to read more. Want more.
I really liked your article.Much thanks again. Great.
Fantastic post.Really thank you!
Thanks again for the blog post. Really Great.
Thanks for the blog. Really Great.
Really appreciate you sharing this blog article. Keep writing.
I think this is a real great blog article.Really looking forward to read more. Really Great.
Say, you got a nice blog post.Much thanks again. Want more.
Great article. Great.
Thanks again for the article. Cool.
Thank you for your blog post. Awesome.
Thanks for sharing, this is a fantastic post.Really thank you! Really Great.
Trực Tiếp Soccer Hôm Nay, Liên Kết Xem Bóng Đá Trực Tuyến 24h bet188Đội tuyển chọn Việt Nam chỉ cần thiết một kết trái hòa có bàn thắng để lần loại hai góp mặt tại World Cup futsal. Nhưng, để làm được điều này
Thanks for sharing you thoughts on portable unit.Regards
Excellent post! It’s so hard to find anyone who can write at your level. I hope lots of people take the opportunity to enjoy your valuable content.
Awsome post and right to the point. I don’t know if this is truly the best place to ask but do you folks have any ideea where to get some professional writers? Thx 🙂
sildenafil medication mixing tadalafil and sildenafil
A motivating discussion is worth comment. There’s no doubt thatthat you need to write more on this subject matter, it mightnot be a taboo matter but generally folks don’t talk about such topics.To the next! All the best!!
fmBjIF Thank you ever so for you article post.Much thanks again.
Thanks for the article post.Really looking forward to read more. Keep writing.
I really like and appreciate your blog post.Really looking forward to read more. Really Great.
I could not resist commenting. Well written!Look into my blog … yqdnwx.com
Great, thanks for sharing this blog article.Thanks Again. Awesome.
Your style is really unique compared to other folks I’ve read stuff from. I appreciate you for posting when you have the opportunity, Guess I’ll just bookmark this blog.
Fantastic blog article. Keep writing.
Really enjoyed this post.Really looking forward to read more. Much obliged.