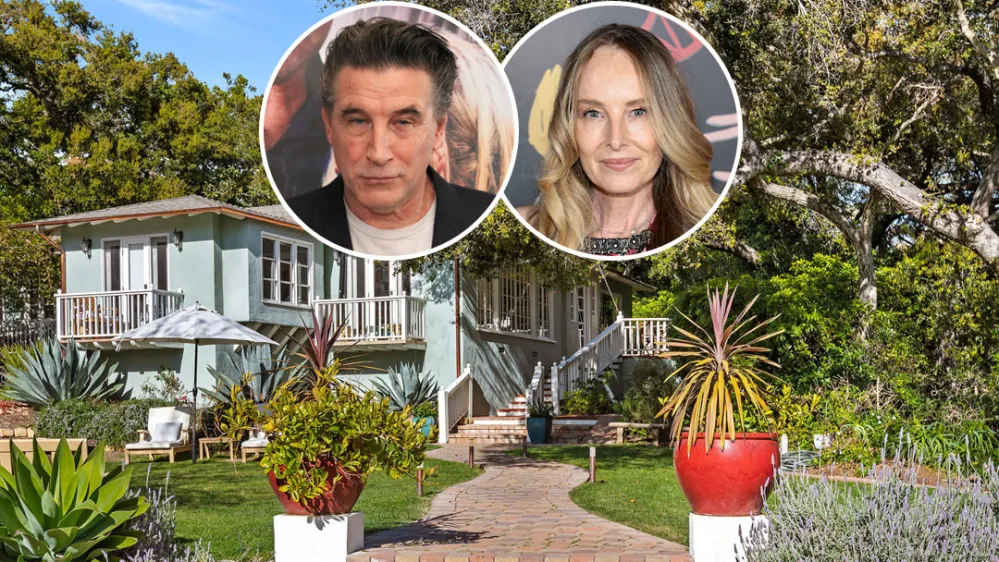
A little more than three years ago, actor Billy Baldwin and his longtime wife Chynna Phillips purchased a $2.9 million home in the Mission Canyon neighborhood of Santa Barbara, California. Soon after, Chynna, the lead singer of the group Wilson Phillips, expressed her gratitude for becoming a homeowner in a YouTube video. The couple had previously been forced to lease various properties for over a decade after experiencing a financial crisis in 2018, but they were now able to settle into their own “slice of heaven.”
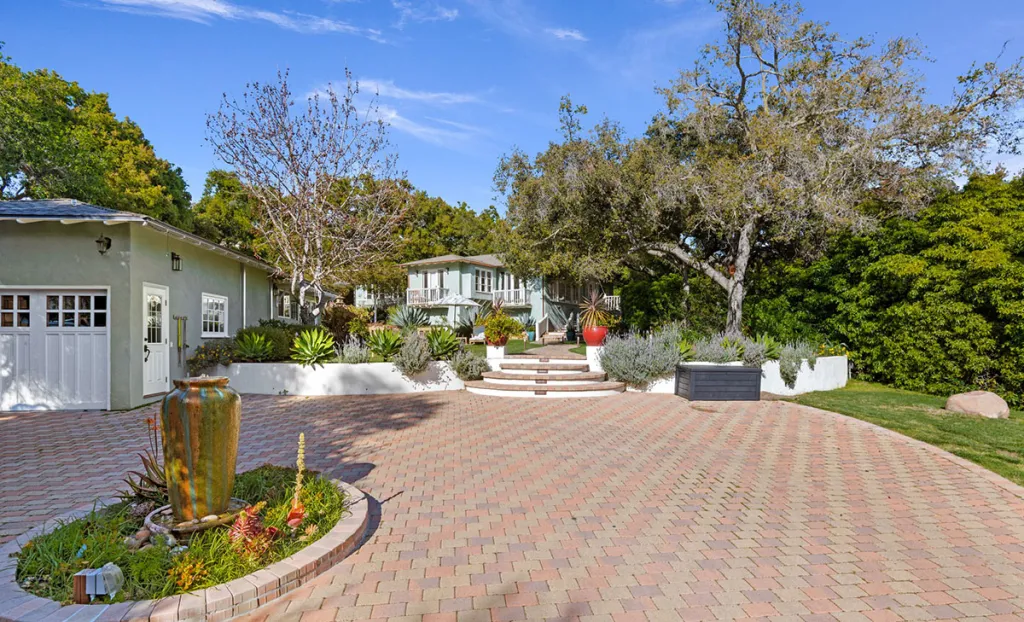
The property is fronted by a spacious motorcourt and a guesthouse attached to the detached two-car garage.
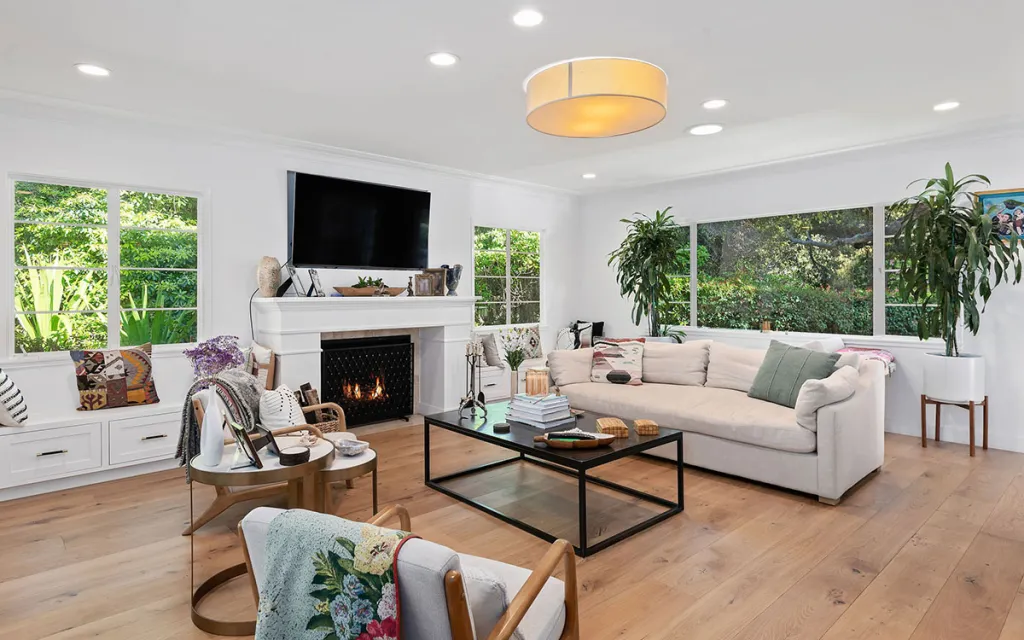
The window-lined living room is centered around a wood-burning fireplace.
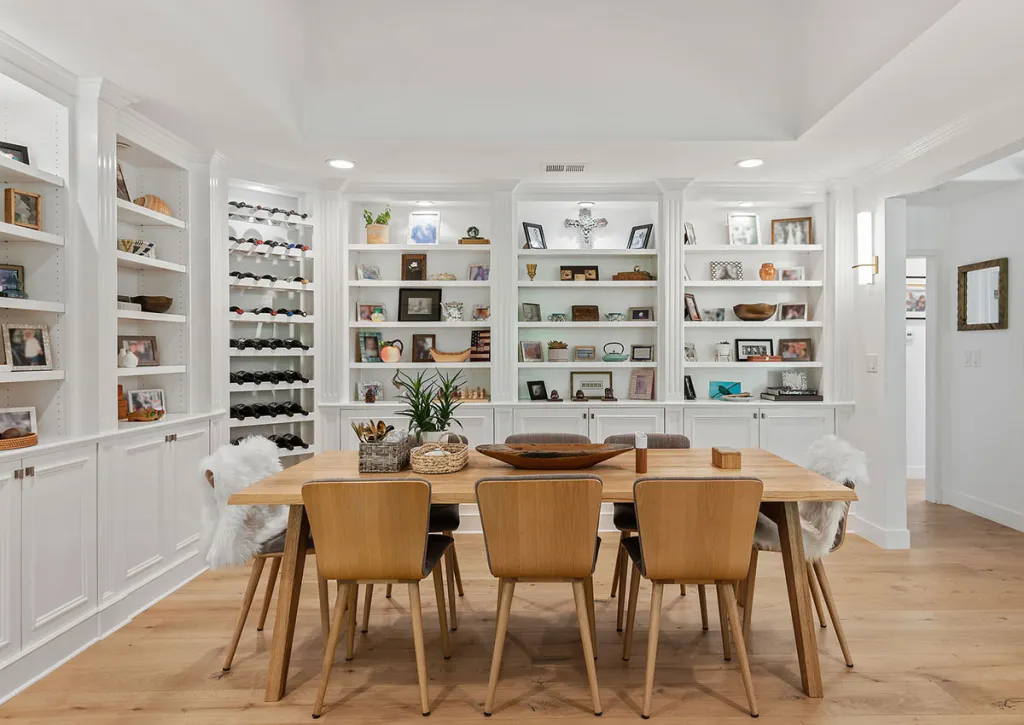
The dining area features built-in shelving, cabinetry, and a nook dedicated to wine storage.
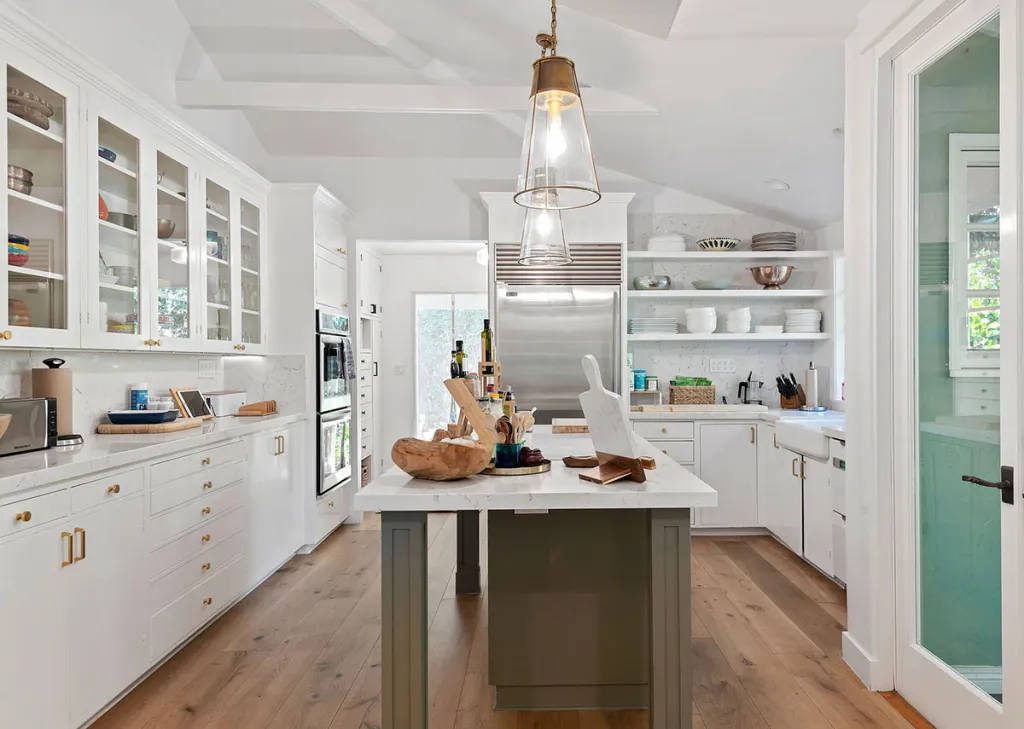
The kitchen has an eat-in island and stainless appliances.
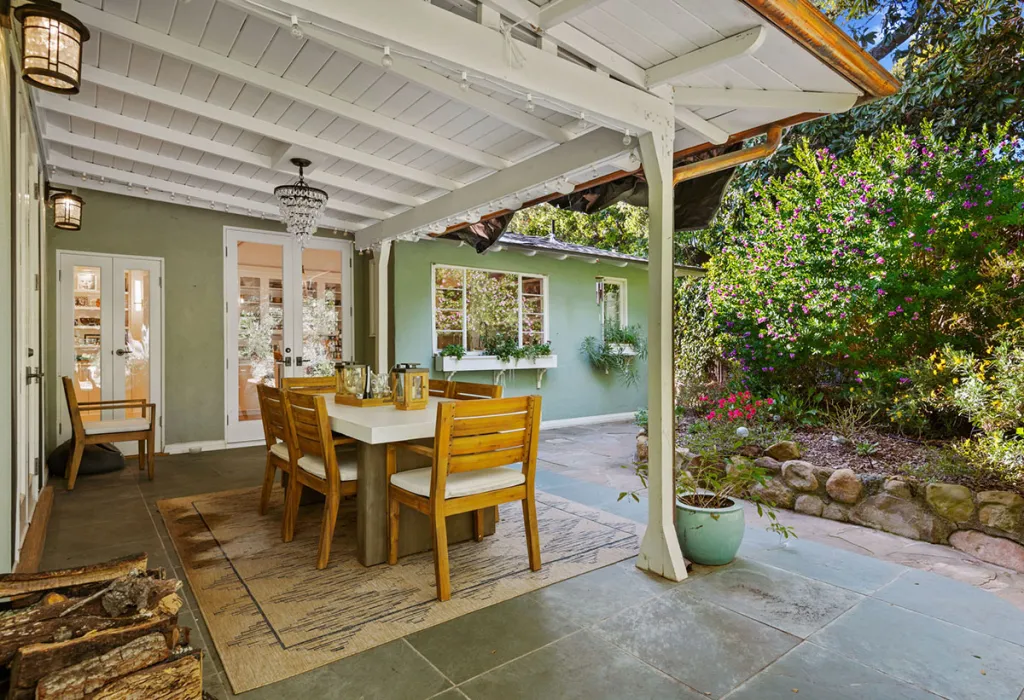
French doors off the living room and kitchen open to a covered al fresco dining terrace.
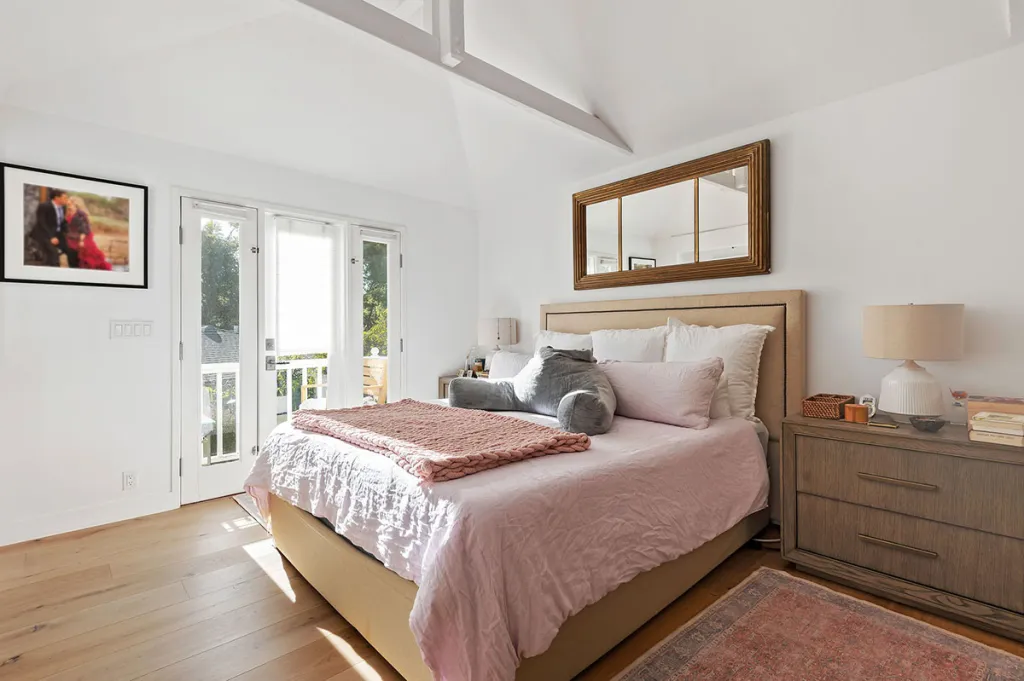
The primary bedroom has access to a private balcony.
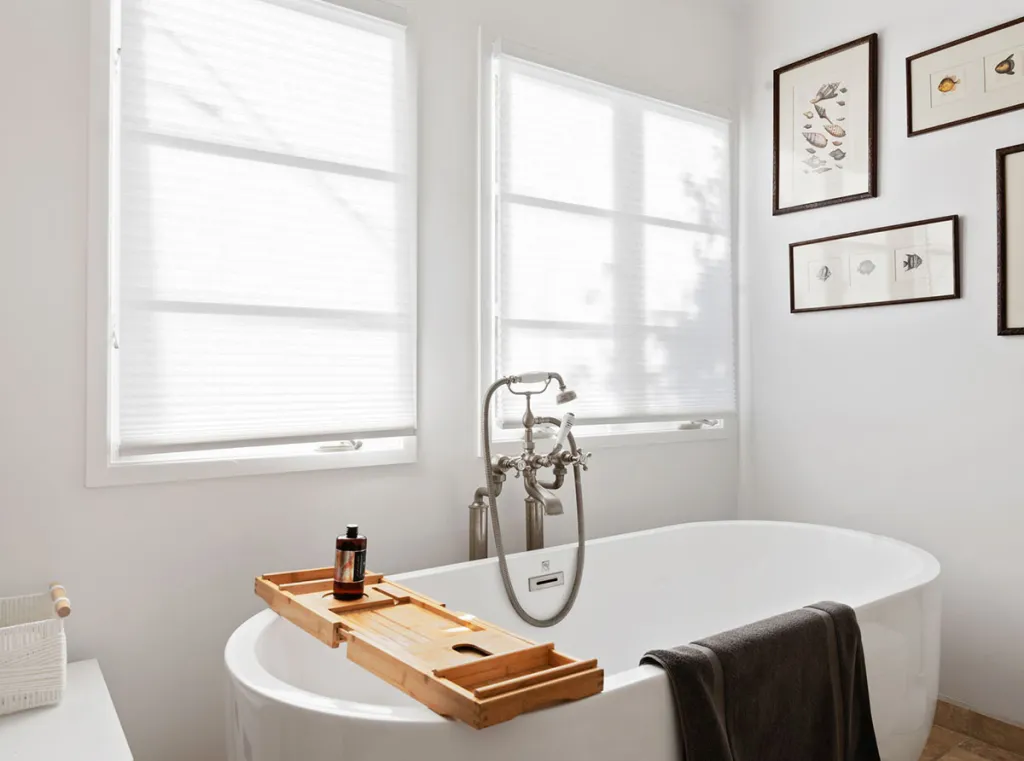
The primary bath includes a soaking tub.
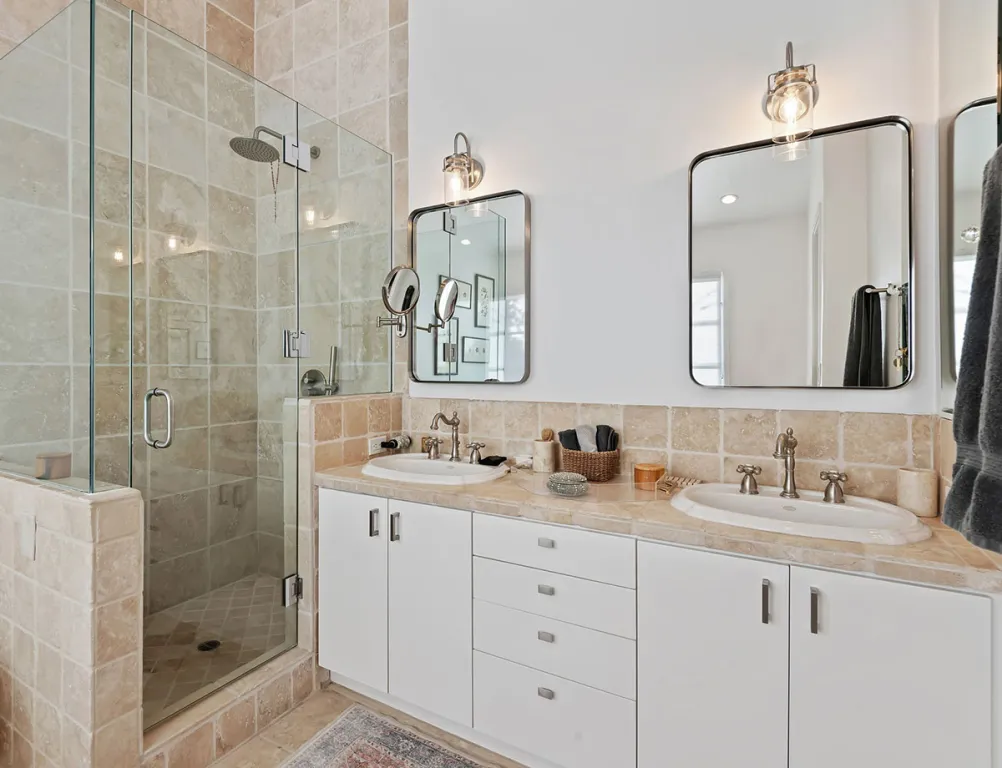
The primary bathroom.
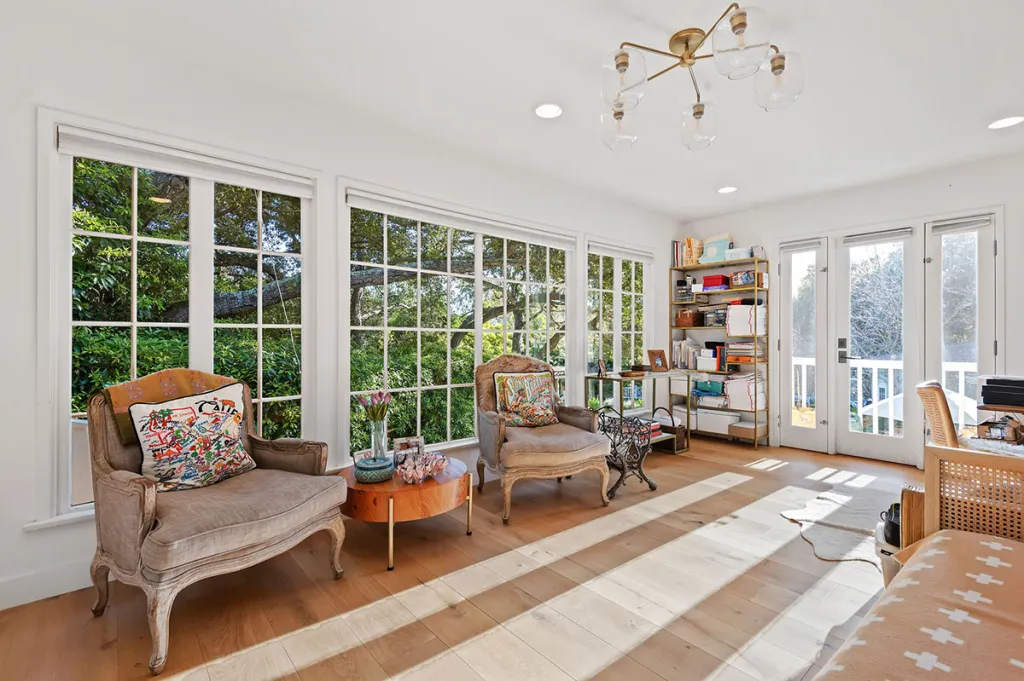
One bedroom has been converted into a den/office space.
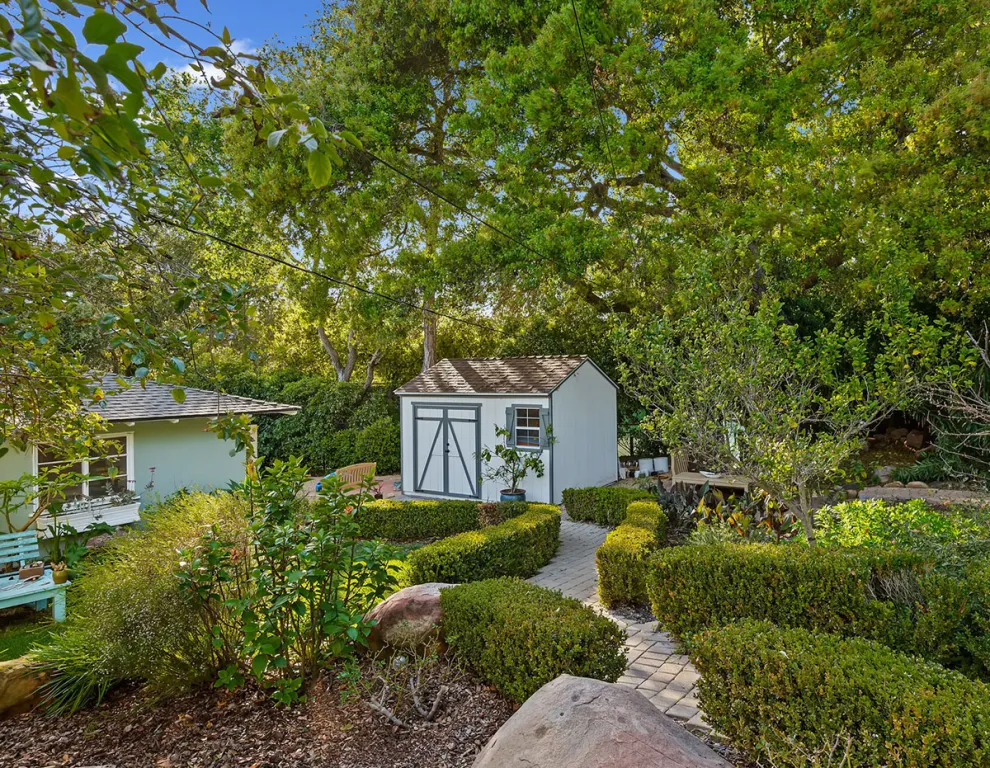
The “she shed” is equipped with a sauna.
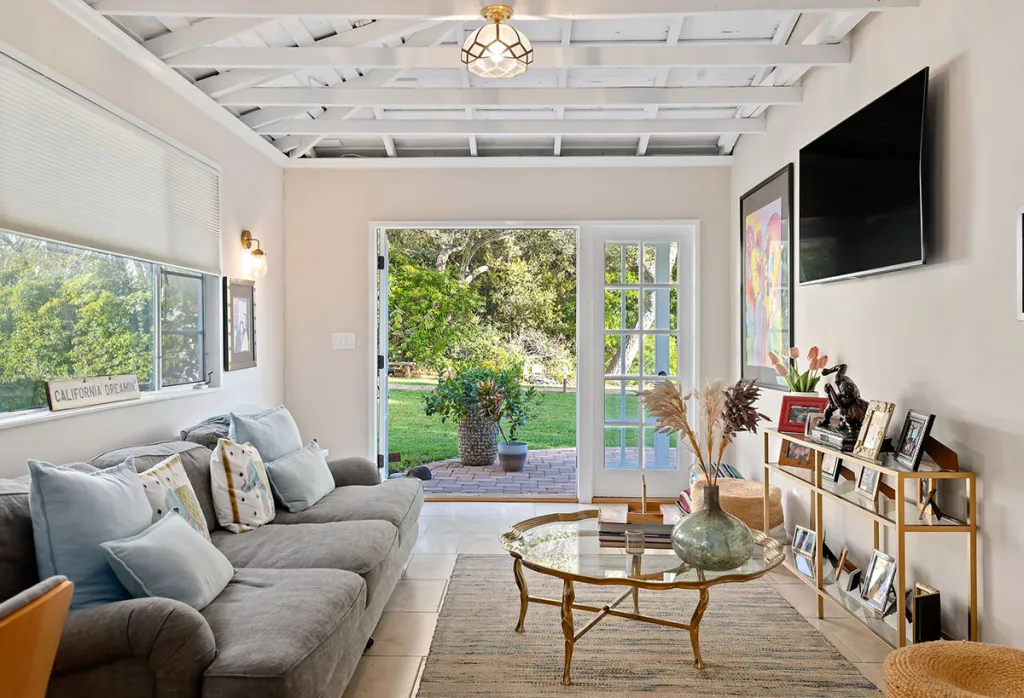
The guesthouse living room.
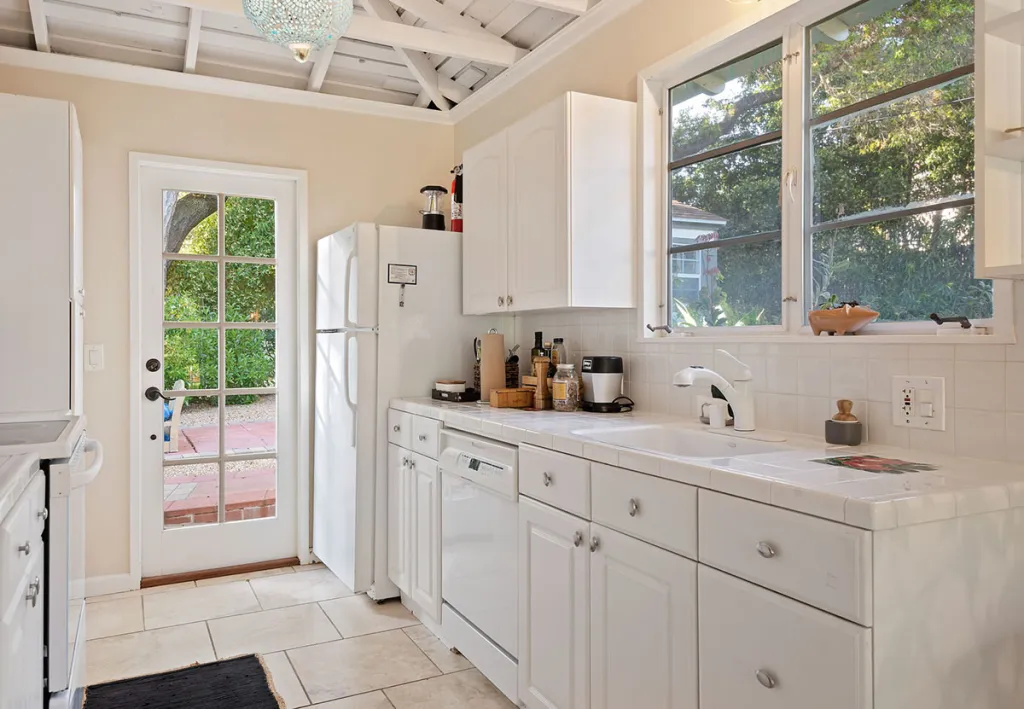
The guesthouse kitchen.
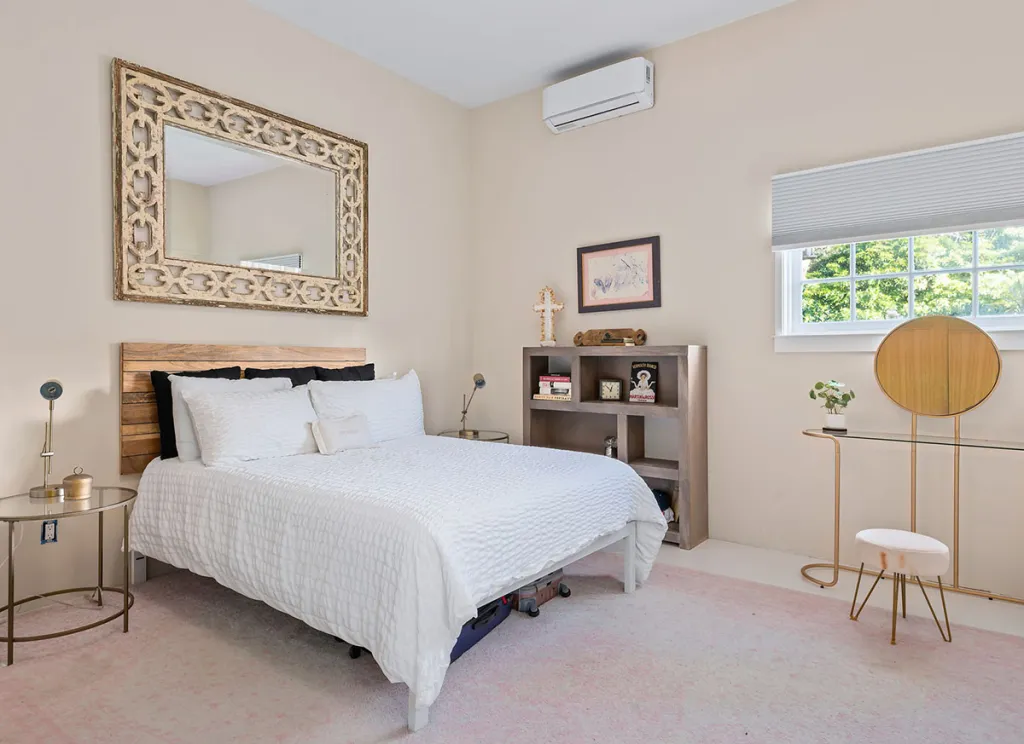
One of two bedrooms in the guesthouse.
However, the Baldwins have now decided to list their Craftsman-style property back on the market, asking just under $3.9 million – nearly a million-dollar increase from their original purchase price. The home, which sits at the end of a long shared driveway near Rocky Nook Park and the Santa Barbara Mission, was extensively remodeled by the couple during their time there.
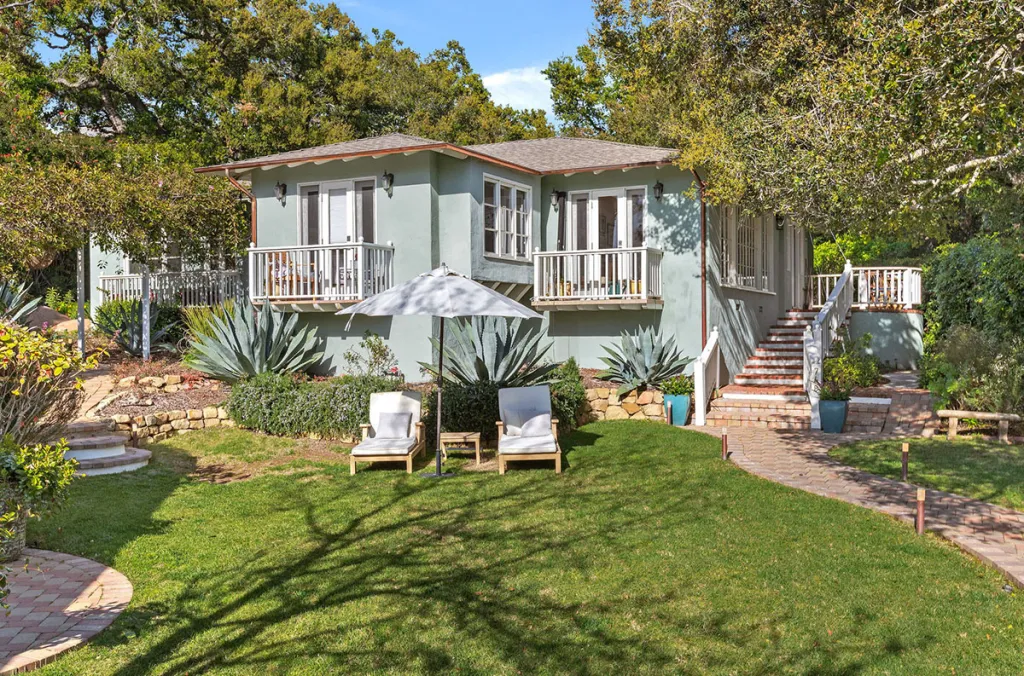
The yard offers several lounging spots.
The half-acre property includes a main house and a separate guesthouse, totaling five bedrooms and four bathrooms across approximately 3,000 square feet. The main residence features wide-plank oak floors, vaulted ceilings, skylights, and numerous windows, as well as a living room with a wood-burning fireplace, a dining room with built-in shelving and a wine nook, and a quartz-clad kitchen with high-end appliances. One of the bedrooms has been converted into a den/office, while the primary suite includes a window seat, balcony, walk-in closet, and an en-suite bathroom with dual vanities, a freestanding tub, and a rainfall shower.
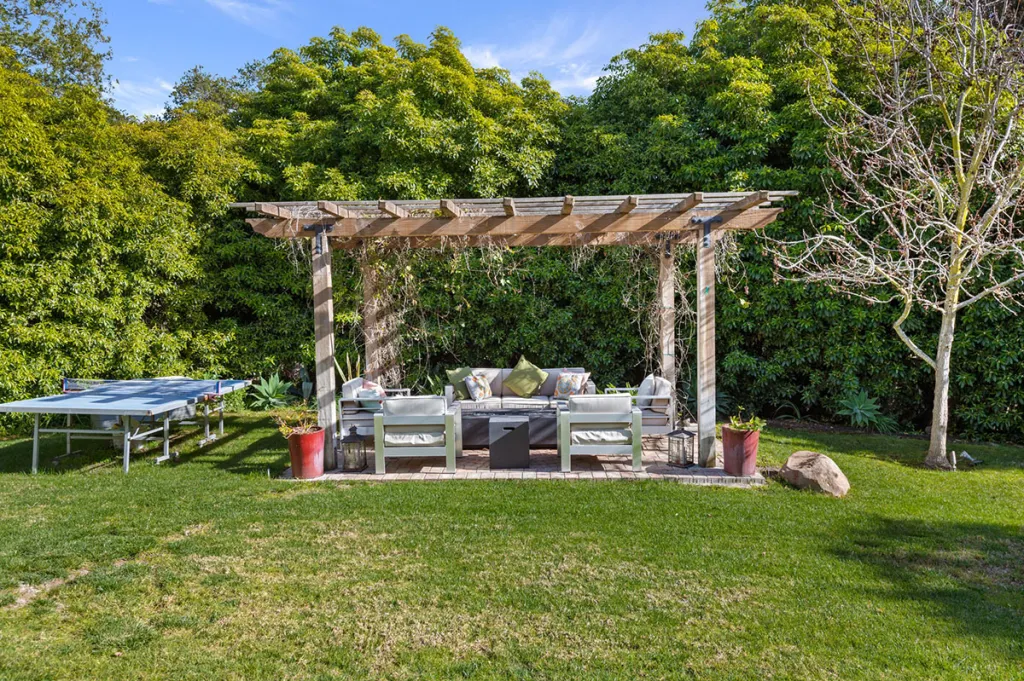
The pergola is warmed by a fire-pit.
Outdoors, the property boasts a pergola with a fire pit, a small “she shed” with a sauna, and the two-bedroom guesthouse, which has its own living area, kitchen, and bathroom, and is attached to a two-car garage. The listing agent is Sheela Hunt of Village Properties.
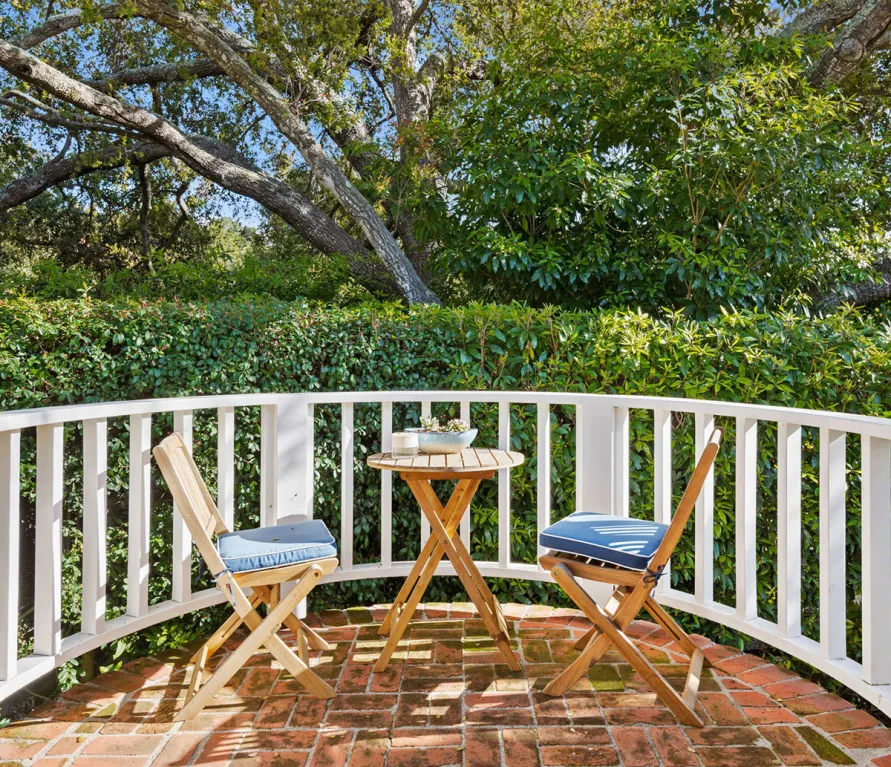
A brick patio rests outside the den/office.