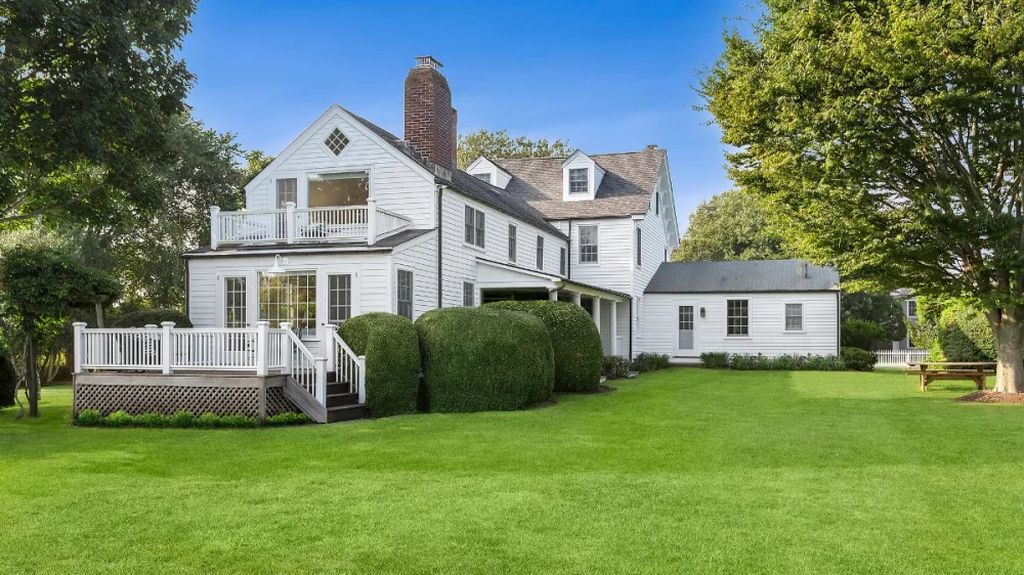
Ranked consistently among the nation’s most expensive zip codes, Sagaponack, situated within the Hamptons, boasts some of New York’s most remarkable real estate. Particularly renowned for its expansive farmlands, multi-million-dollar mansions, and pristine white-sand beaches, Sagaponack, a village nestled in Southampton, encapsulates luxury living at its finest.
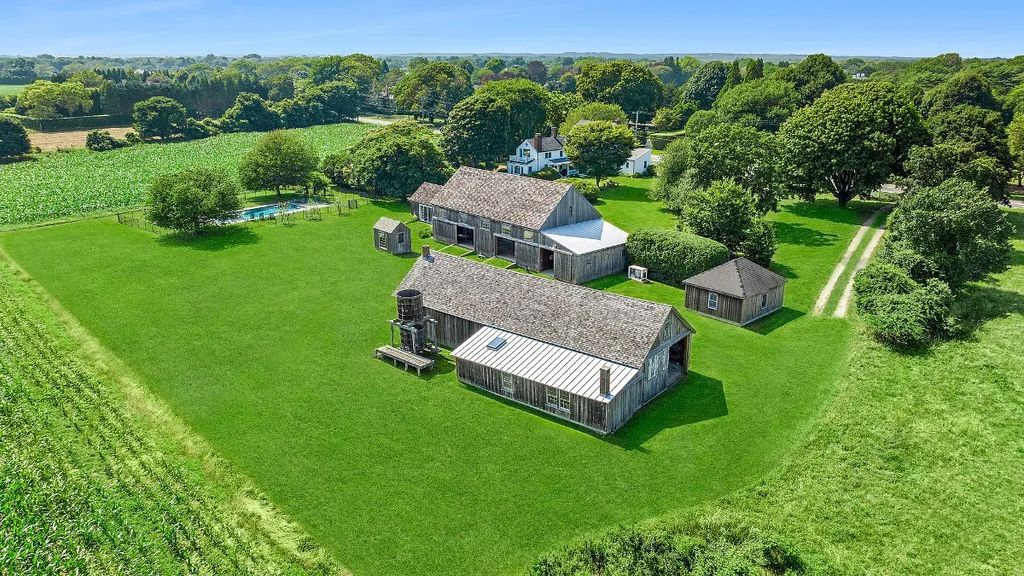
The 2.8-acre lot has a farmhouse, two barns, a pool, and a detached garage.
While the Hamptons can become crowded during the peak of summer, this charming property on Hedges Lane offers unparalleled seclusion with no neighboring residences in sight. Priced at $12.495 million, this serene compound caters to those who cherish the tranquility and privacy that the Hamptons epitomizes.
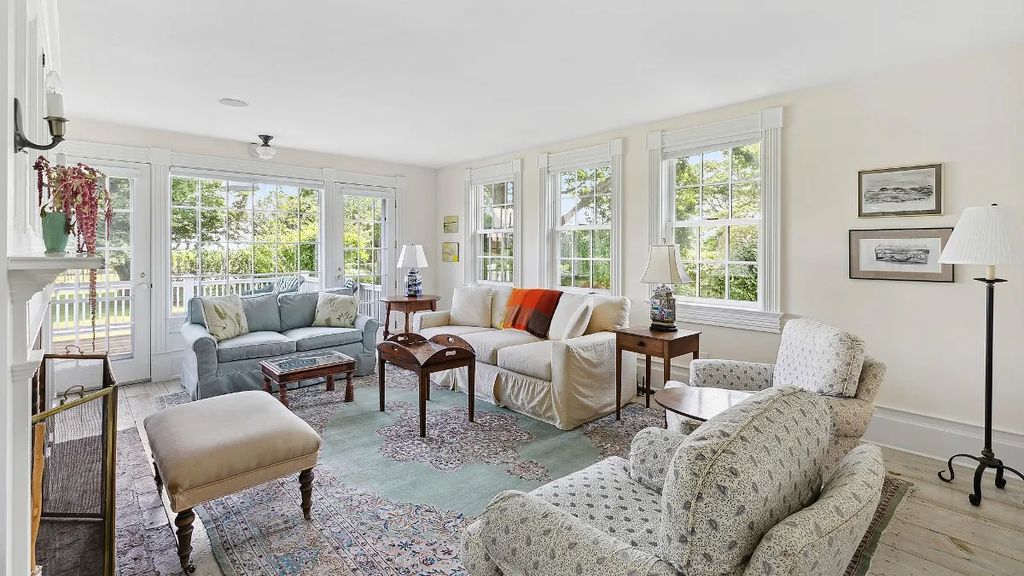
The family room.
Elegance characterizes the property, featuring a 3,329-square-foot farmhouse, a two-story barn, a secondary barn, and a detached garage. What sets this estate apart is its rarity in the Hamptons; nestled on a 2.8-acre lot, the property is enveloped by 30 acres of protected farmland, providing unobstructed 270-degree views stretching from the fields to the ocean. With such protection, the worry of new constructions emerging in the vicinity is eliminated for generations to come, especially considering modern building codes that restrict additional structures similar to those already present on the property.
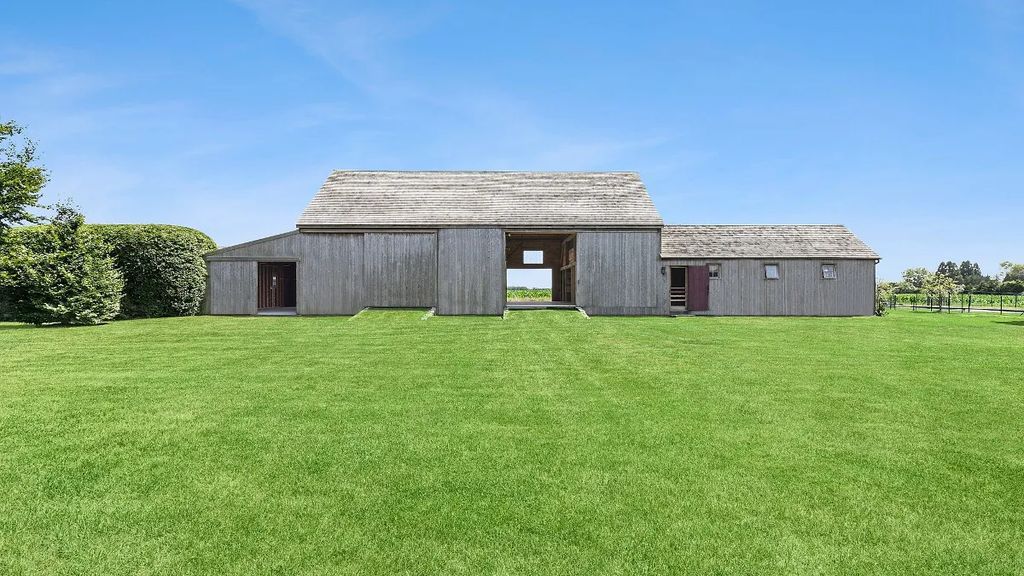
They have since been used for a variety of events.
“The property, which dates back to at least the early 19th century according to Preston Kaye, co-founder of Hamptons-based real estate brokerage Hedgerow Exclusive Properties, retains its original farmstead structures, notably two large barns meticulously restored in the 1990s. Renowned as one of the most distinctive properties in Sagaponack South, it offers a more understated charm compared to the opulent cottages of East Hampton or the sprawling megamansions scattered throughout Bridgehampton. Yet, it exudes the same allure and relaxed comfort that have attracted a diverse array of residents, from artists to aristocrats, to its sandy shores for over a century.
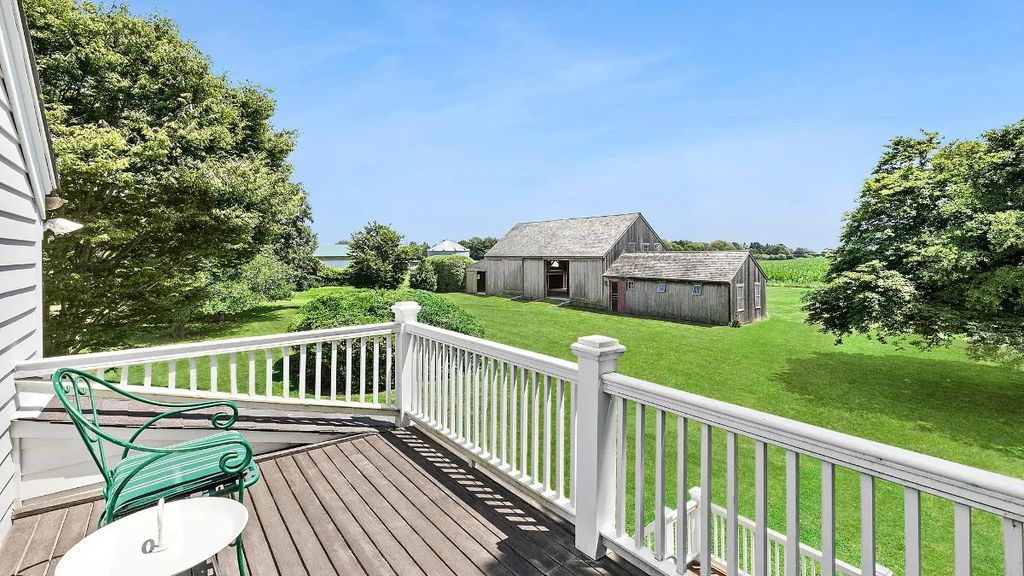
A balcony overlooking the property.
The main residence, boasting a large covered porch ideal for enjoying sunset views with a cocktail in hand, embodies classic farmhouse aesthetics with its original wide-plank wood floors, numerous fireplaces, and a library adorned with built-in bookshelves. Spread across three floors, the home accommodates five bedrooms, with upper-level bedrooms featuring terraces overlooking the farmlands and those on the main floor offering views of the barns.
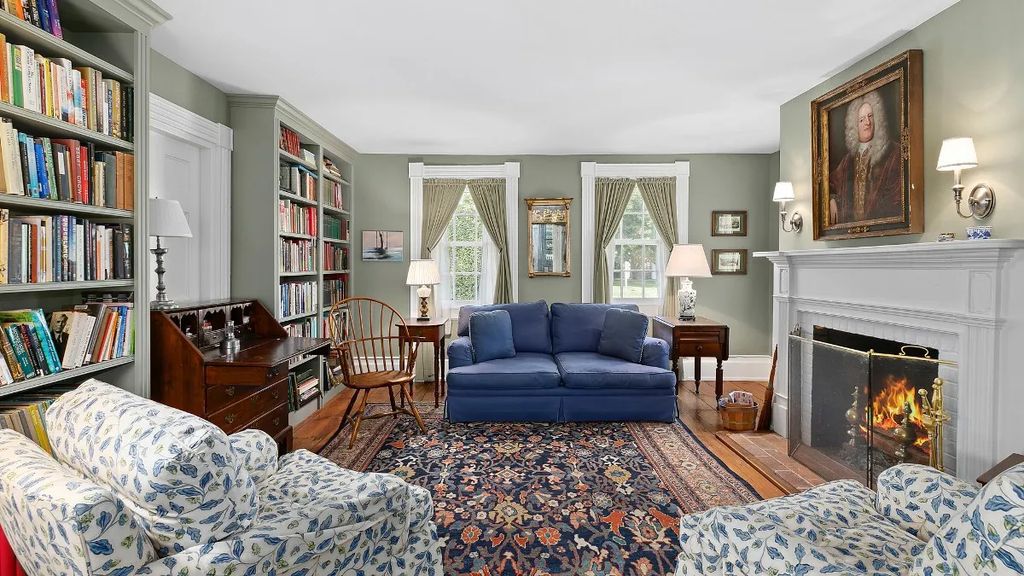
The library.
The meticulously landscaped grounds feature lush lawns adorned with mature oak trees and manicured hedgerows. Nestled away from the main house amidst the farmlands, the swimming pool provides a serene oasis perfect for idyllic summer afternoons.”
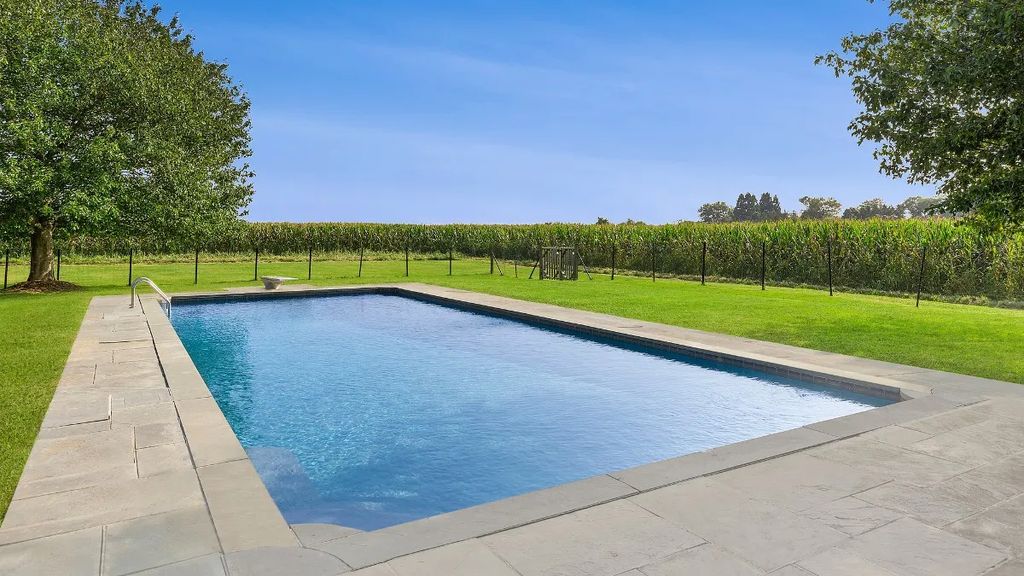
The swimming pool.
The smaller barn, positioned at the rear of the property, serves primarily as a venue for parties and other events, while the larger two-story barn features a spacious open area, a bedroom and bathroom for guests or staff, and an upstairs loft designated as an artist’s studio.
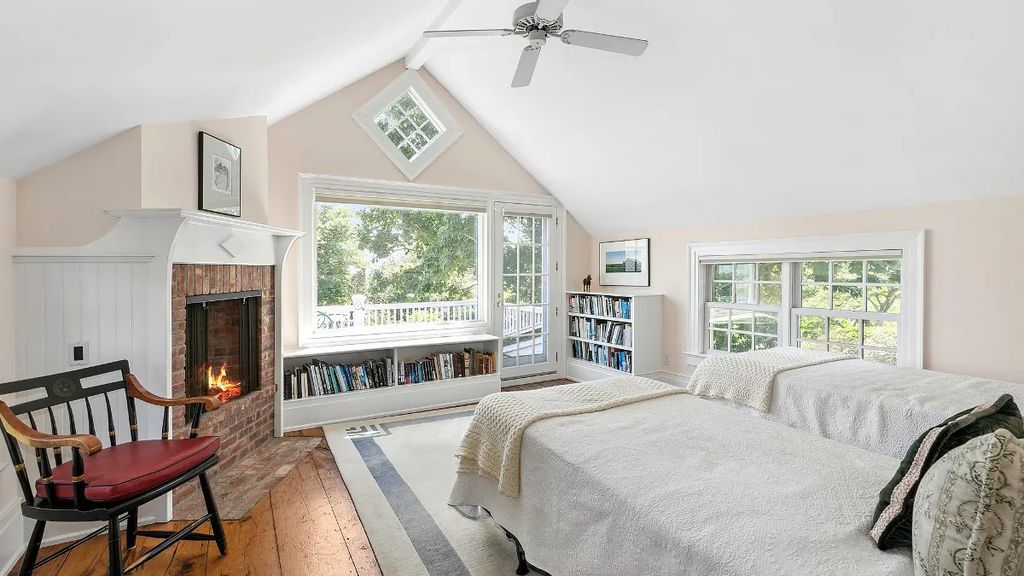
An upstairs bedroom.
According to Kaye’s comments to Robb Report, “The barns offer a multitude of possibilities for various uses, including ample sheltered storage or hosting ‘rain or shine’ gatherings that can accommodate large groups in a setting that is both unique and appealing. With vistas overlooking the neighboring fields, they have been utilized for a range of purposes, from art workshops to wedding receptions, and even the annual summer fundraising event of the Peconic Land Trust.”
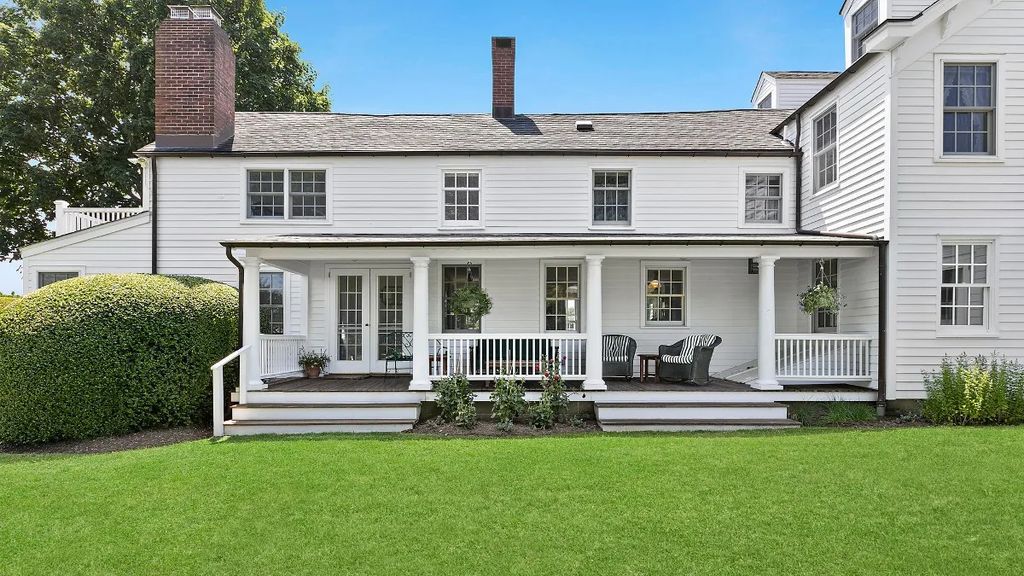
The main house includes an inviting porch.
The property enjoys a convenient location, just a four-minute drive from the nearest beach and close proximity to numerous farm stands, farmers’ markets, art galleries, upscale boutiques, and relaxed dining establishments.
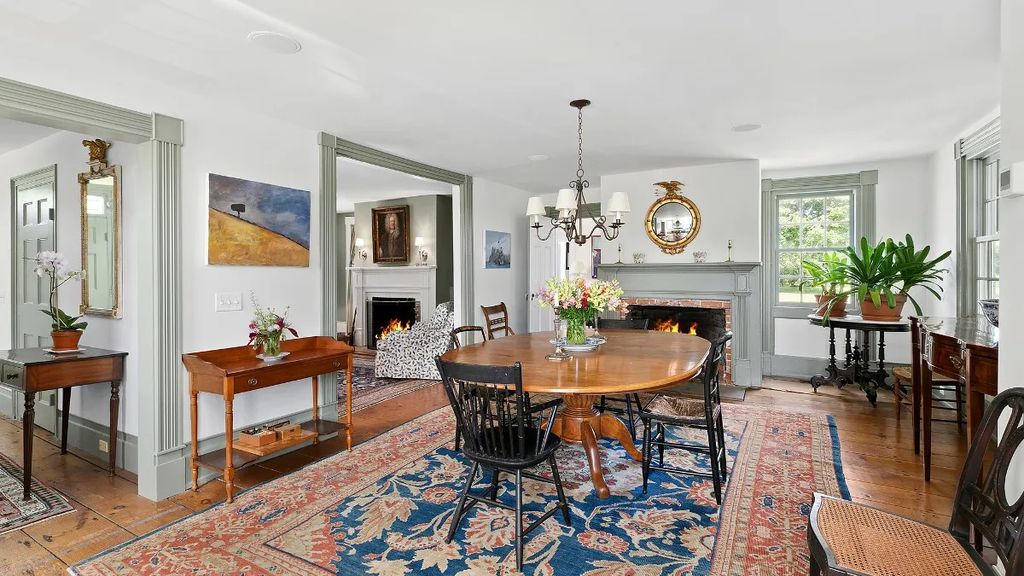
The dining room.
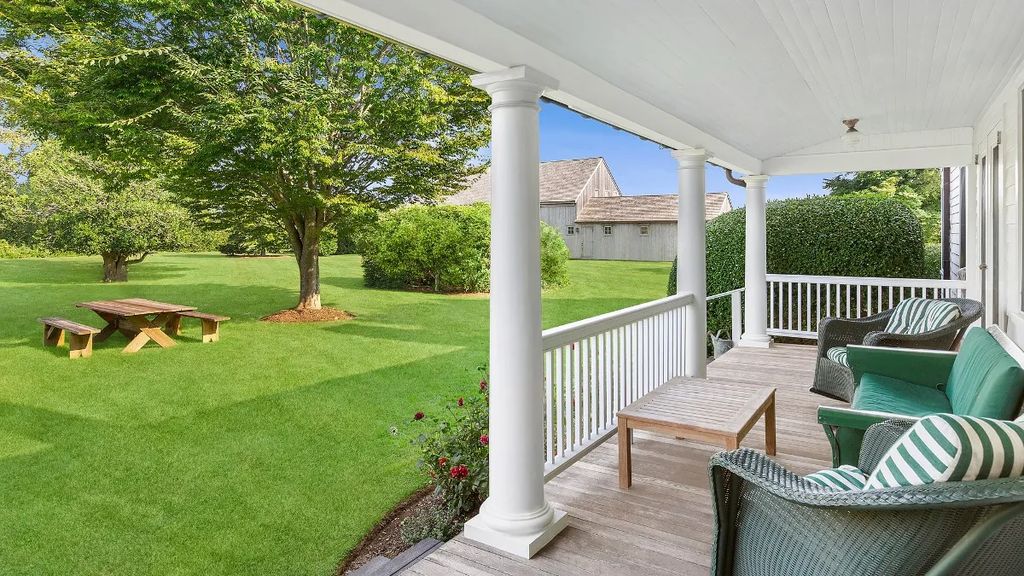
The view from the porch.
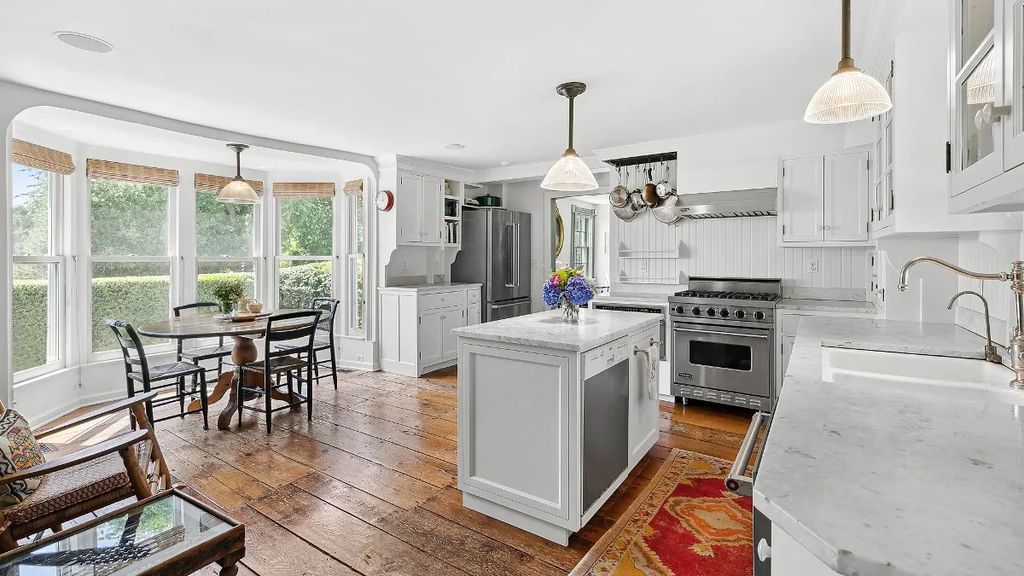
The kitchen.
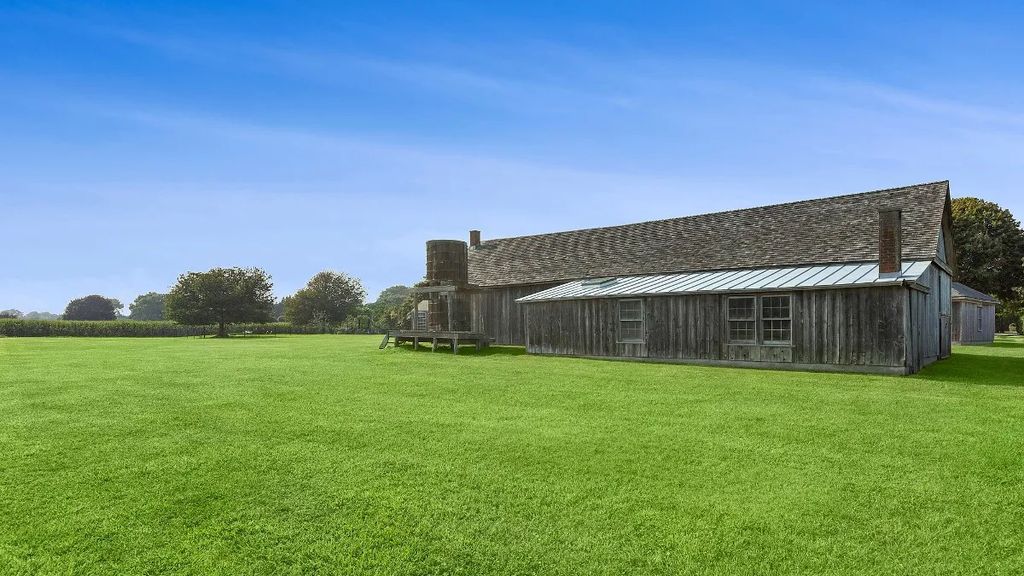
The barns were renovated in the 1990s.
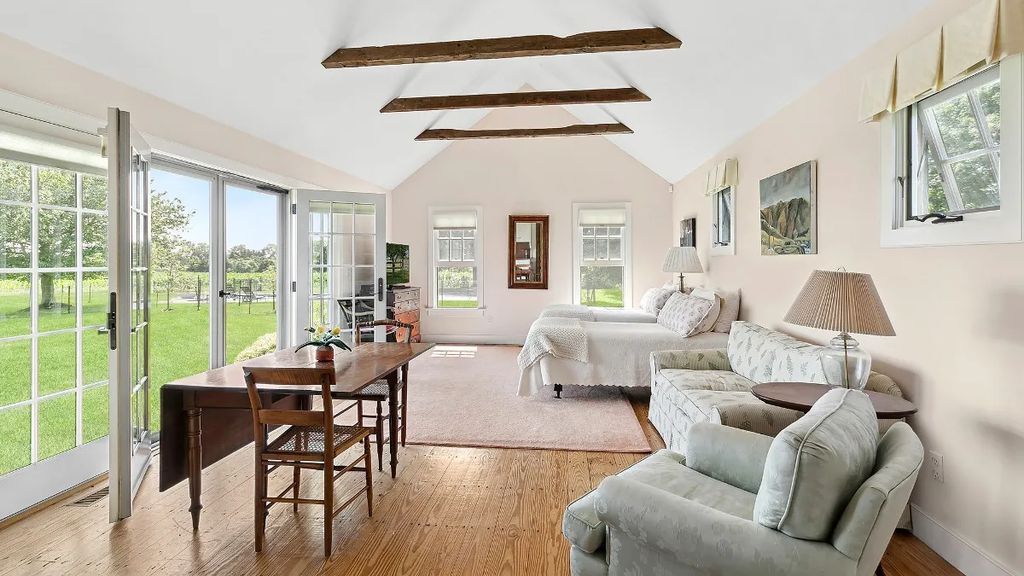
A guest suite attached to one of the barns.
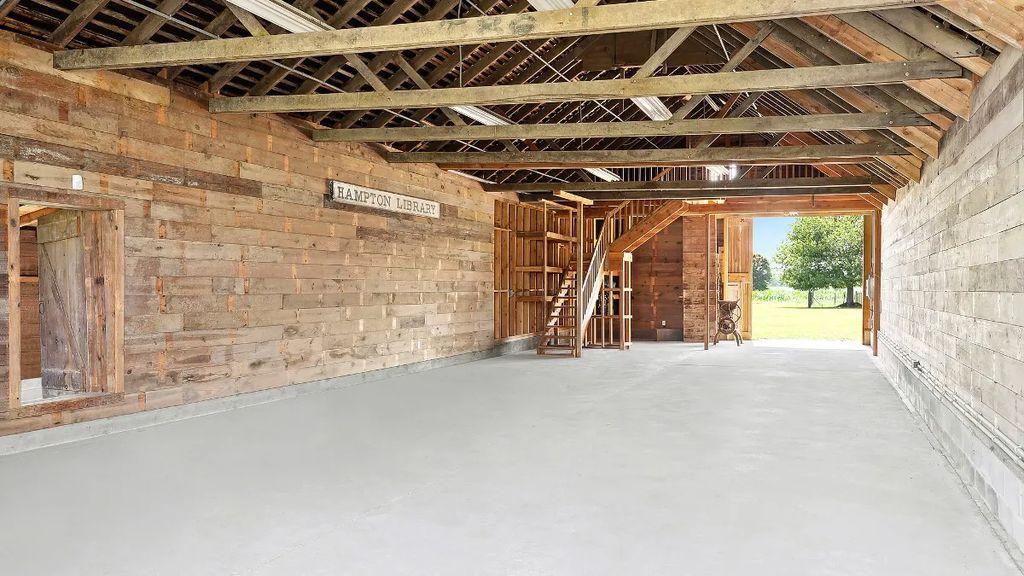
The interior of the two-story barn.