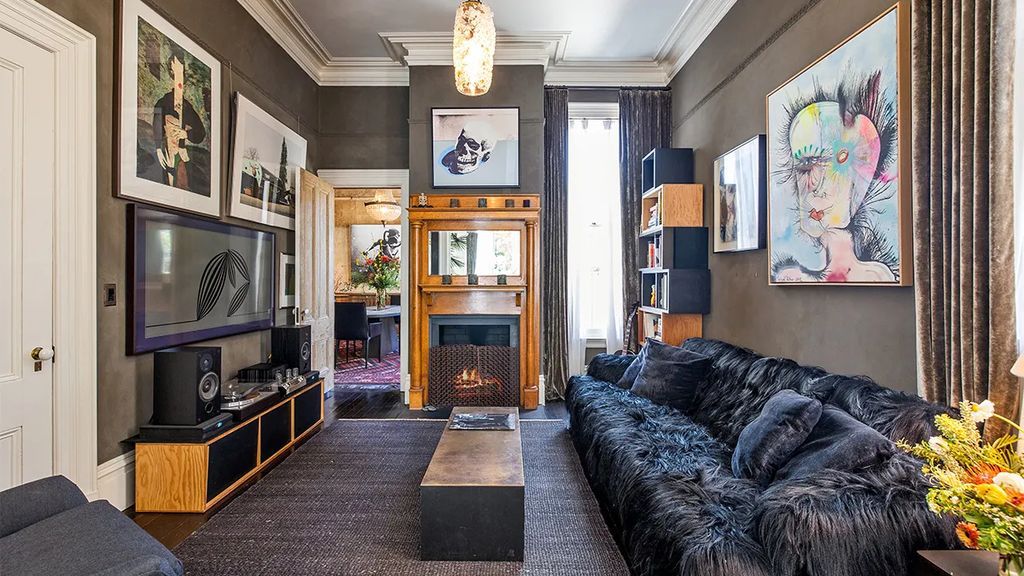
If you’re enchanted by Italian Victorian architecture, a newly listed property in San Francisco’s historic Liberty Hill neighborhood might catch your eye. Once occupied by billionaire Mark Zuckerberg, this residence at 76 Liberty Street, built in 1880, became the abode of Stephan Jenkins, the lead singer of Third Eye Blind, when he acquired it for $2.35 million in 2013. Now, Jenkins is putting his lavish Gilded Age home on the market for $3.6 million. With 2,300 square feet of living space, the price grants you access to a meticulously detailed facade and an interior that’s nothing short of eclectic. As you explore the four bedrooms and two and a half baths spread across two floors, you might find yourself pondering, “How’s It Going To Be,” perhaps with a pen ready to sign on the dotted line.
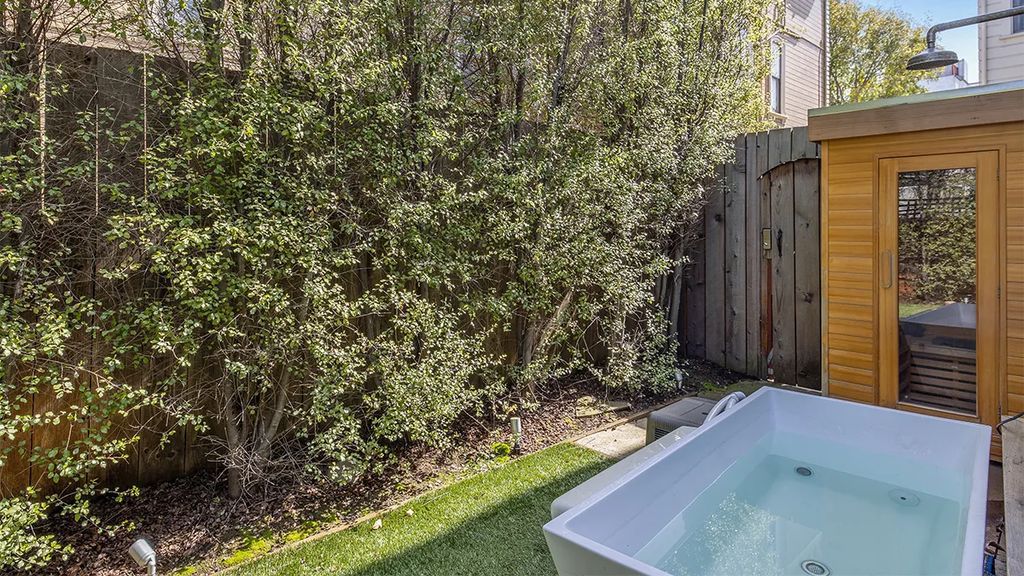
The sauna and plunge tub.
Attention to detail begins outside the residence, where golden fleur-de-lis accents adorn the wrought iron fencing and a striking black-and-white tile pattern welcomes you at the entrance. Here, a display of door knobs showcases intricate Gothic Revival-style engravings. Upon entering the narrow foyer, you’re greeted by polished dark wood floors that complement the gray-and-white color palette.

The deck outside the kitchen.
To the right, a double parlor awaits. Natural light floods the front room through a bay window, while the rear parlor exudes warmth with a fireplace, creating a haven for music enthusiasts with its charcoal gray walls and contrasting wood accents. Stephan Jenkins curated the space with a unique fuzzy sofa and an array of contemporary artworks, but naturally, you have the freedom to imbue it with your own personal style.
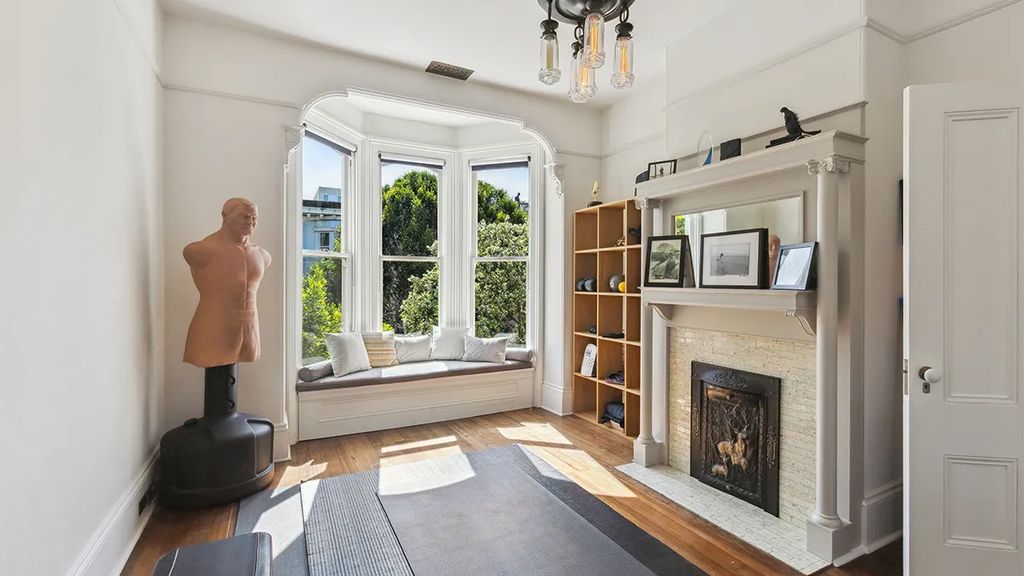
One of the bedrooms includes a fireplace.
Transitioning into the sleek Bulthaup-designed kitchen, furnished with Gaggenau appliances, evokes a sense of freshness. Its open layout includes an integrated Sub-Zero refrigerator, dishwasher drawers, a built-in espresso machine, and an induction cooktop. Adjacent to the kitchen’s cozy lounge area lies a generous viewing deck, perfect for savoring morning coffee in the sun’s warmth or, in true San Francisco fashion, amidst the cool mist of fog. Alternatively, you may opt to enjoy your tea in the dining room, characterized by aged sepia-toned walls and an antique chandelier suspended from a shimmering pressed-tin ceiling.

The guest bathroom.
The primary bedroom boasts a spacious wall of custom walnut built-ins for clothing and offers direct access to a private balcony. Its ensuite bathroom seamlessly blends vintage charm with modern convenience, featuring gold-toned fixtures, a marble vanity with two sinks, and a shower space adorned with single-cut marble. Opaque glass in the oversized eight-pane sash windows ensures privacy. The remaining three bedrooms, one featuring a fireplace, share a vintage-style bathroom with a clawfoot tub.
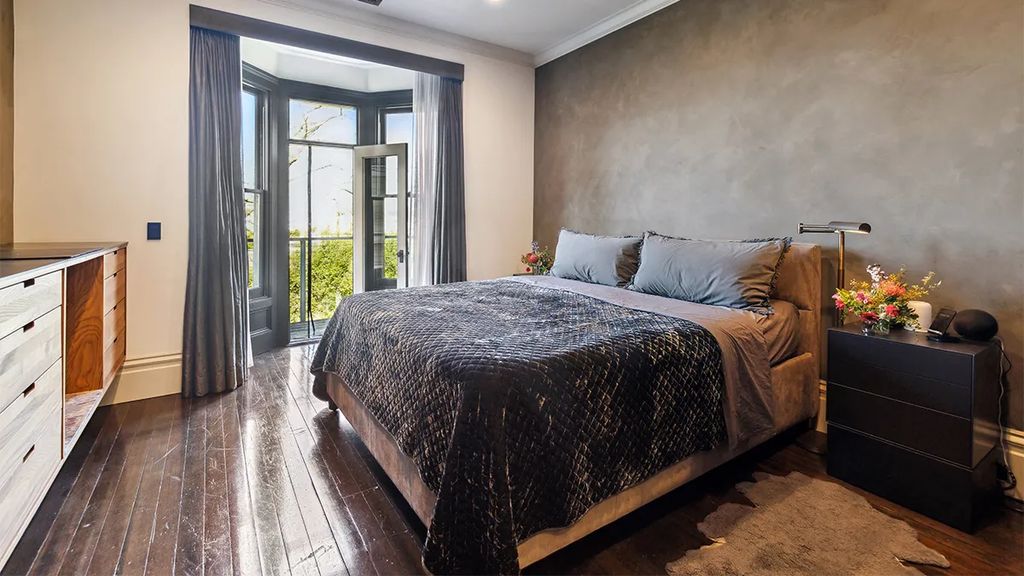
The primary bedroom.
The property includes a basement with laundry facilities (plus laundry hookups in a closet on the top floor) and an unfinished attic space suitable for storage or potential future living areas. In the backyard, you’ll find a jacuzzi and a sauna, along with parking for three cars on the side of the house. This area also features an EV charger and an e-bike charging station.
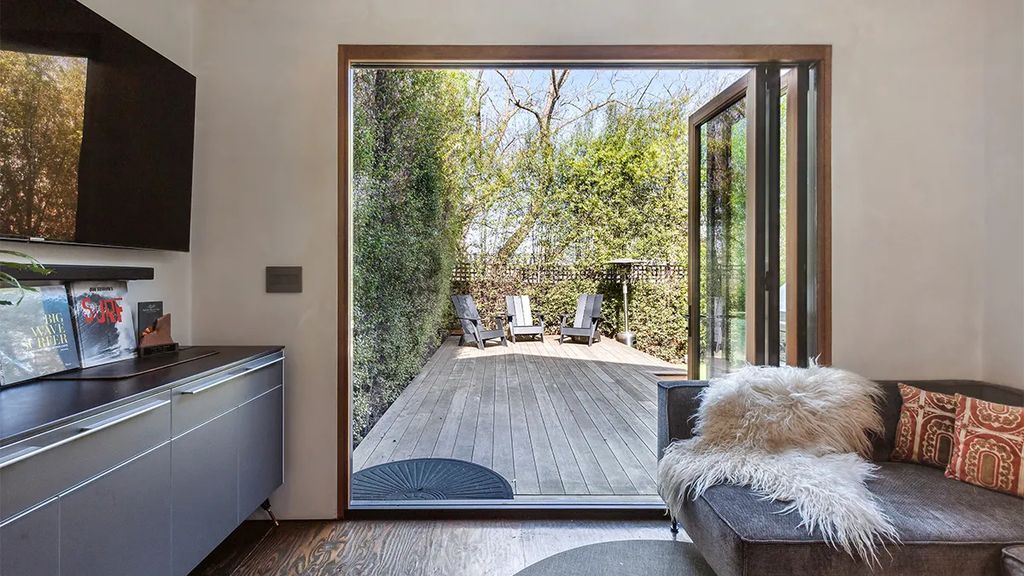
The lounge in the kitchen spills out to a deck.
To make Liberty Hill your own, reach out to Daria Saraf of Sotheby’s International Realty, who holds the listing.

An alternate view of the kitchen.

The kitchen is complete with ultra-modern appliances.
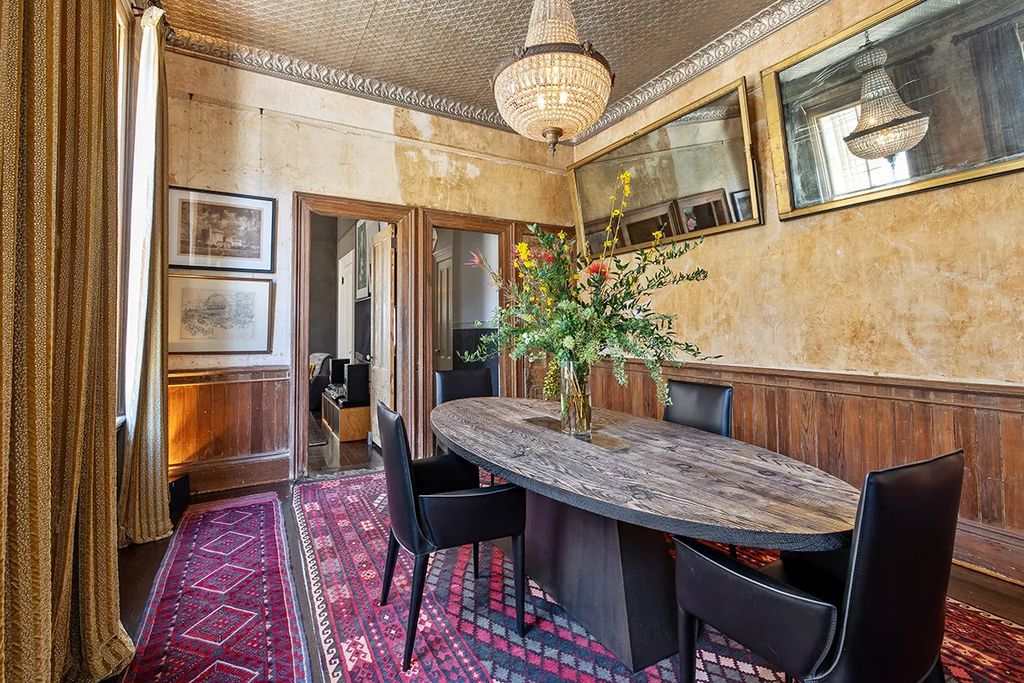
The spacious dining room.
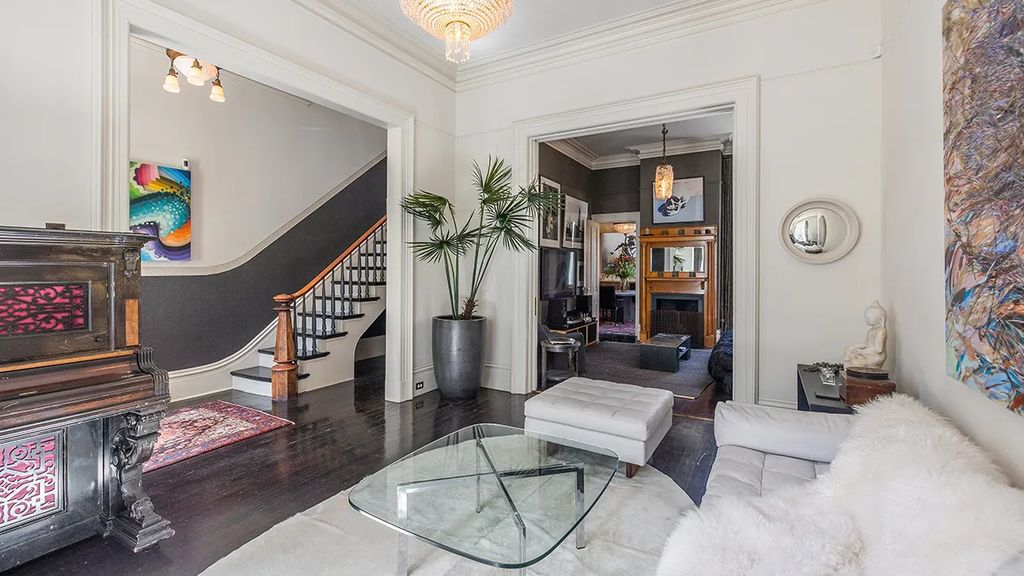
The double parlor.
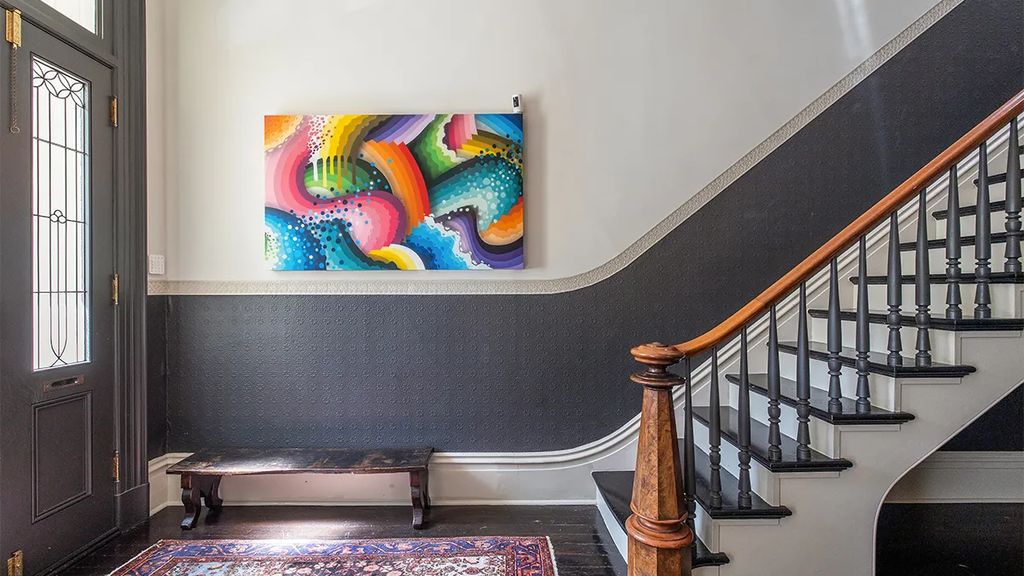
The foyer.