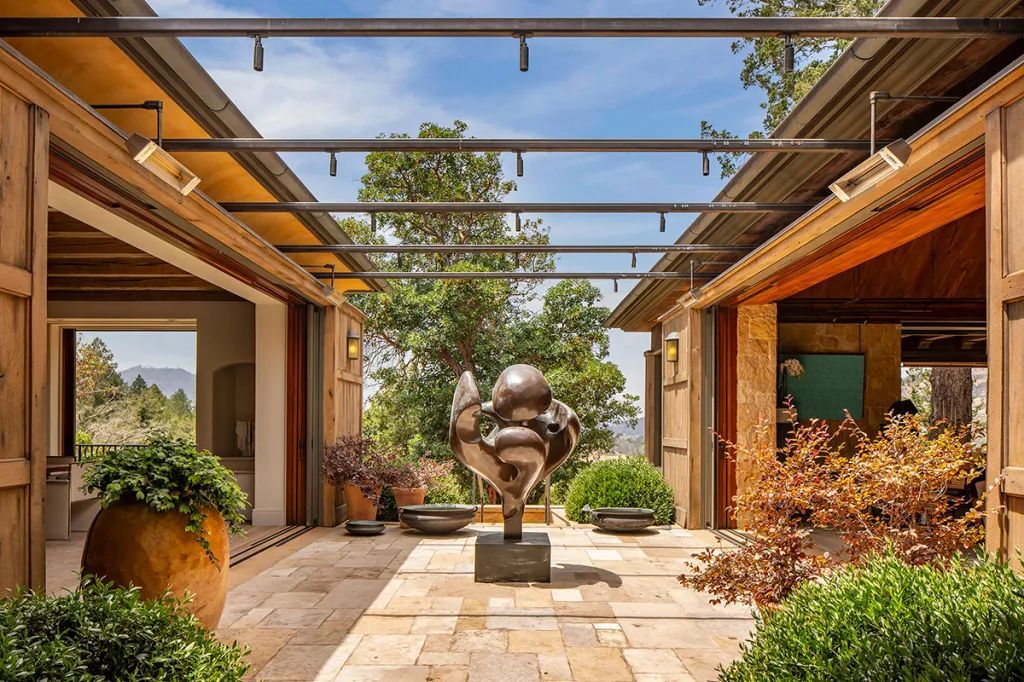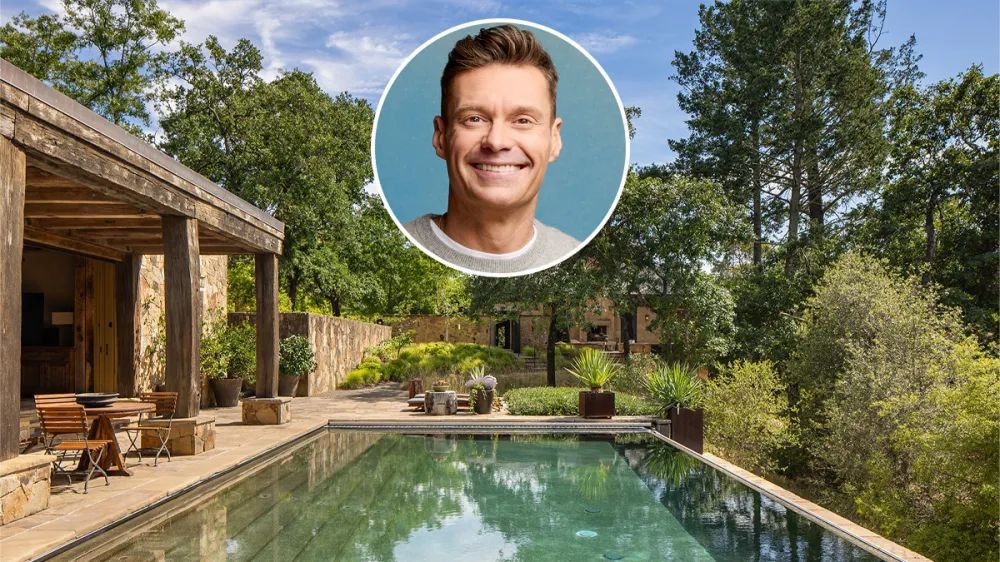
As he prepares to assume hosting duties for one of TV’s longest-running syndicated game shows this September, Ryan Seacrest is bidding farewell to his nearly four-year residence in Napa Valley. The estate, spanning 40 picturesque acres and prominently featured in The Wall Street Journal, has been listed for sale at $22 million.
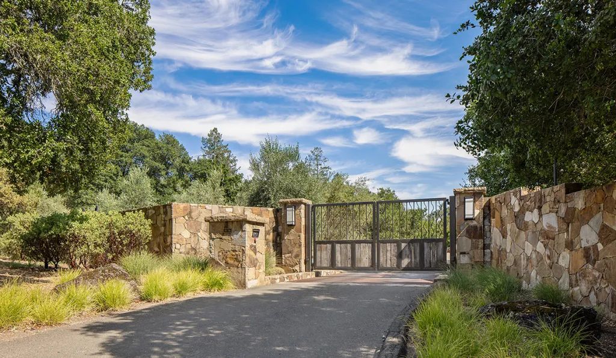
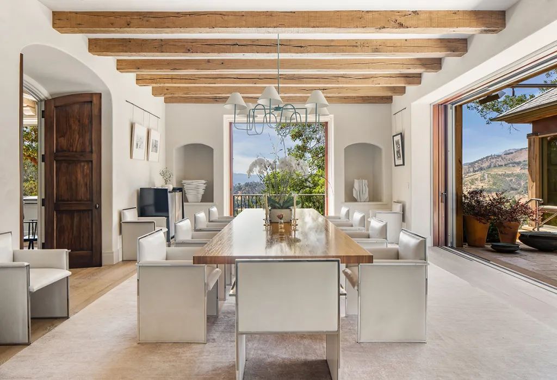
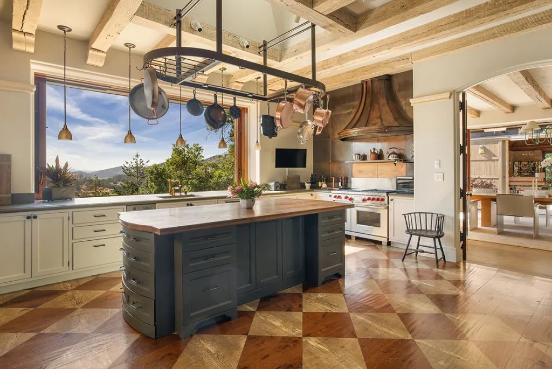
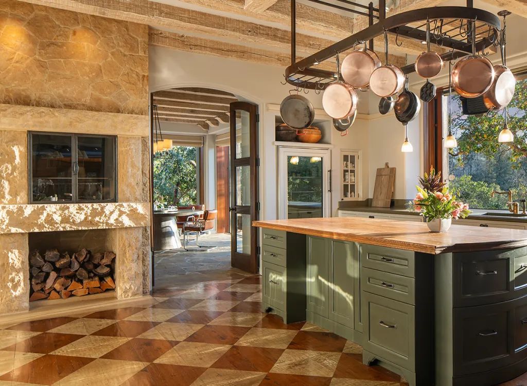
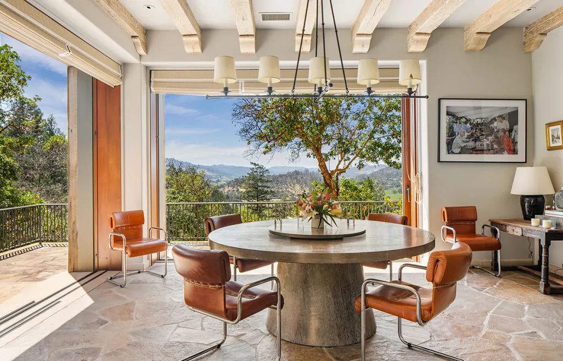
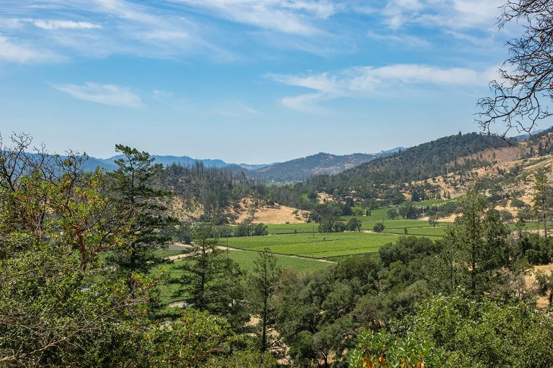
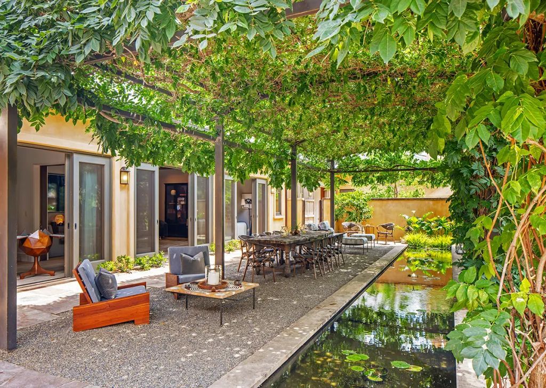
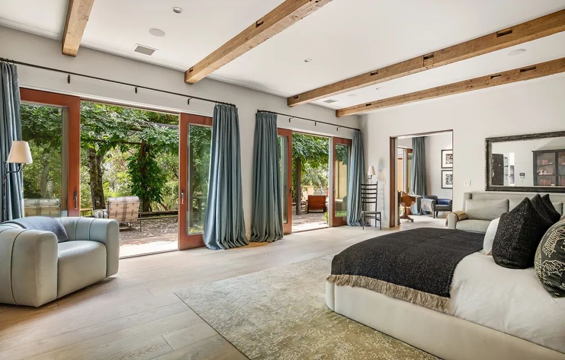
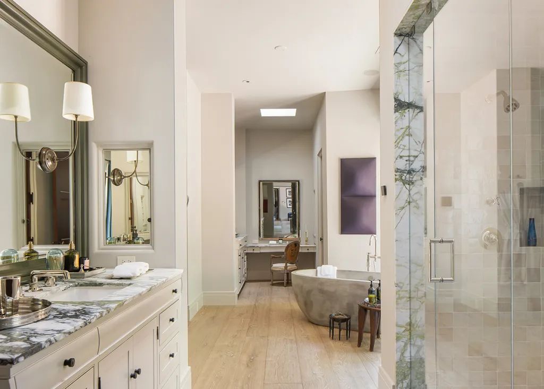
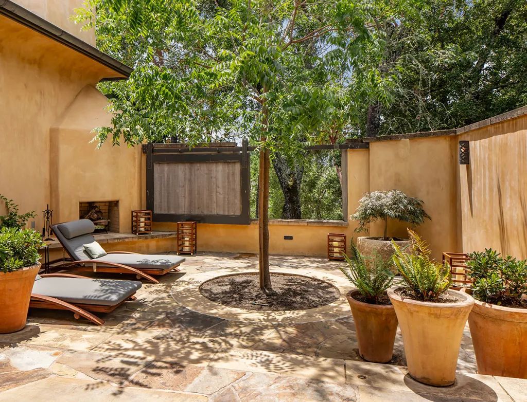
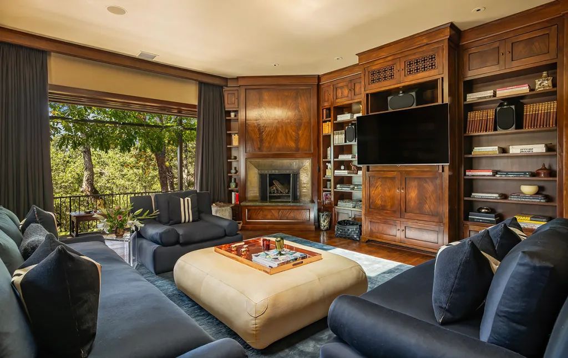
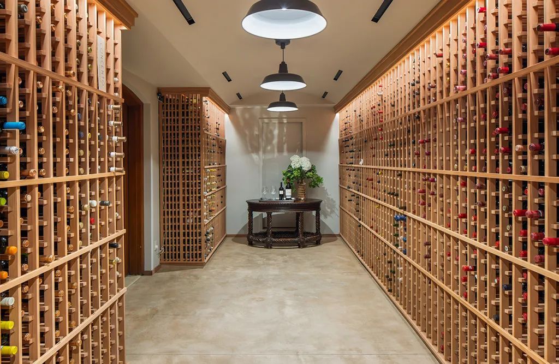
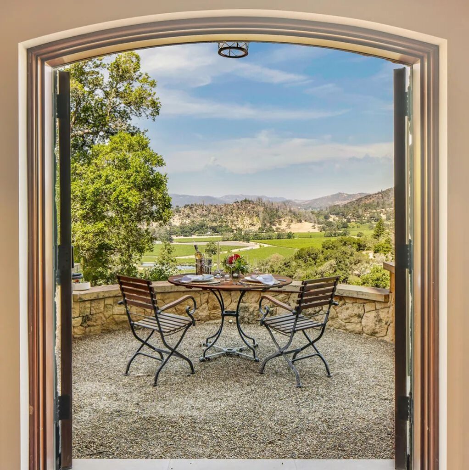
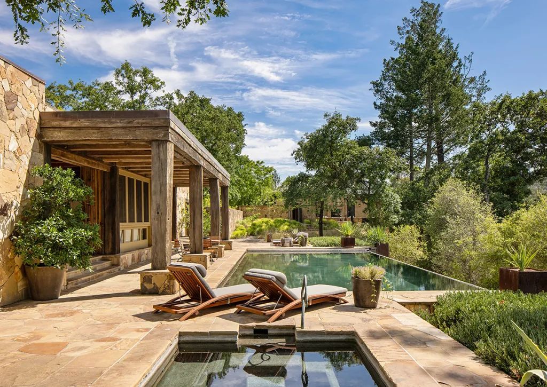
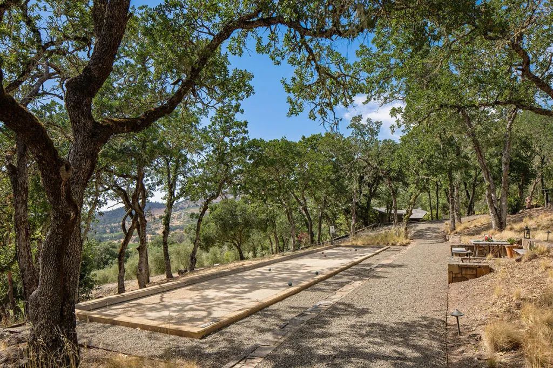
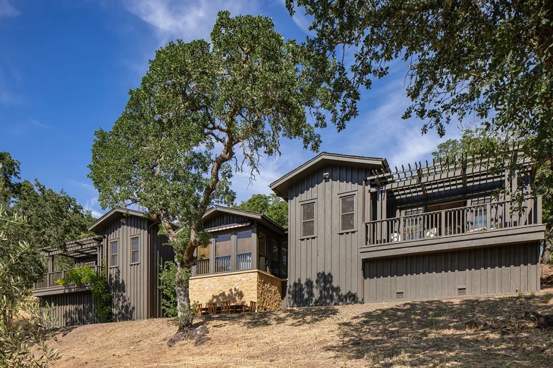
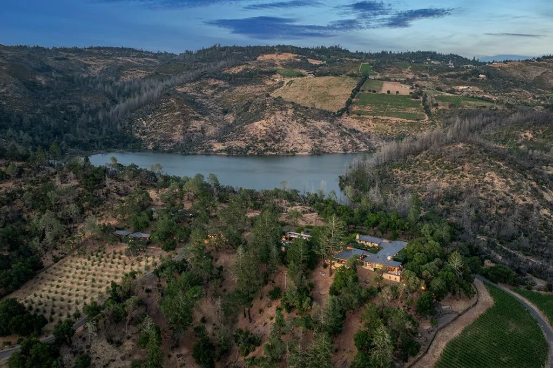
Described by Cyd Greer of Coldwell Banker Brokers of the Valley as offering “beautiful, filtered views and privacy,” the property is situated just minutes away from Meadowood Resort, the Napa Valley Reserve, and downtown Saint Helena. Seacrest purchased the gated property for $14 million in September 2020. The main residence, a sprawling 8,650-square-foot modern Tuscan-style home designed by architect Howard Backen and builder James Nolan, features three bedrooms, four baths, and includes ancillary buildings.
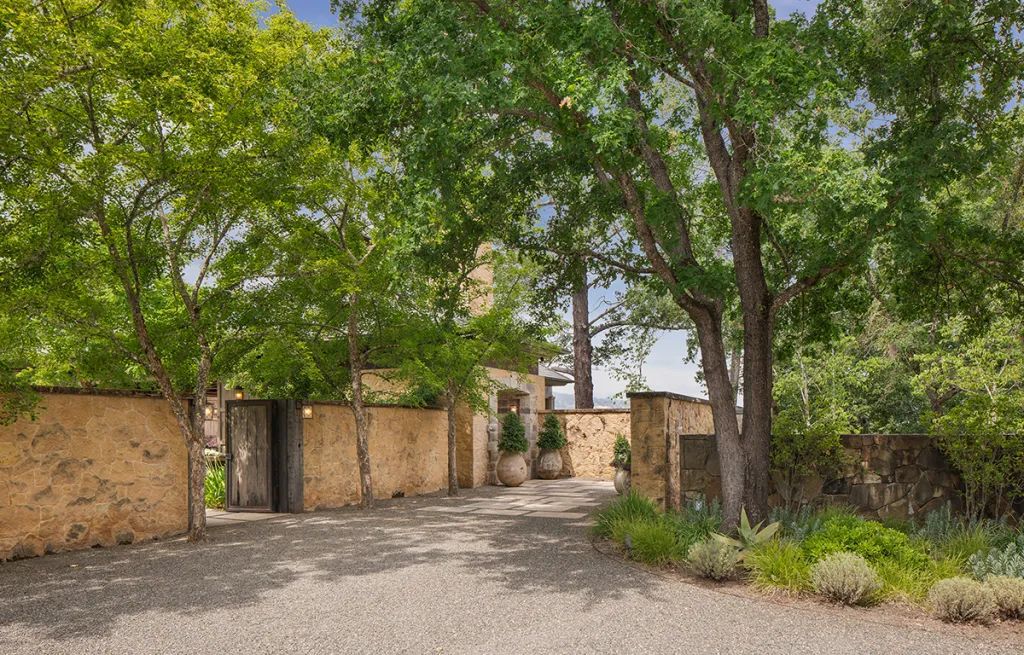
During Seacrest’s ownership, the home underwent extensive renovations overseen by architectural designer Silvia Nobili of Nobili Marqués Arquitectura. The interior boasts antique French limestone and wide-plank oak floors, reclaimed wood-beam ceilings, and custom cabinetry, lighting, doors, and windows. High-tech security, audio, and lighting systems further enhance the property’s amenities.
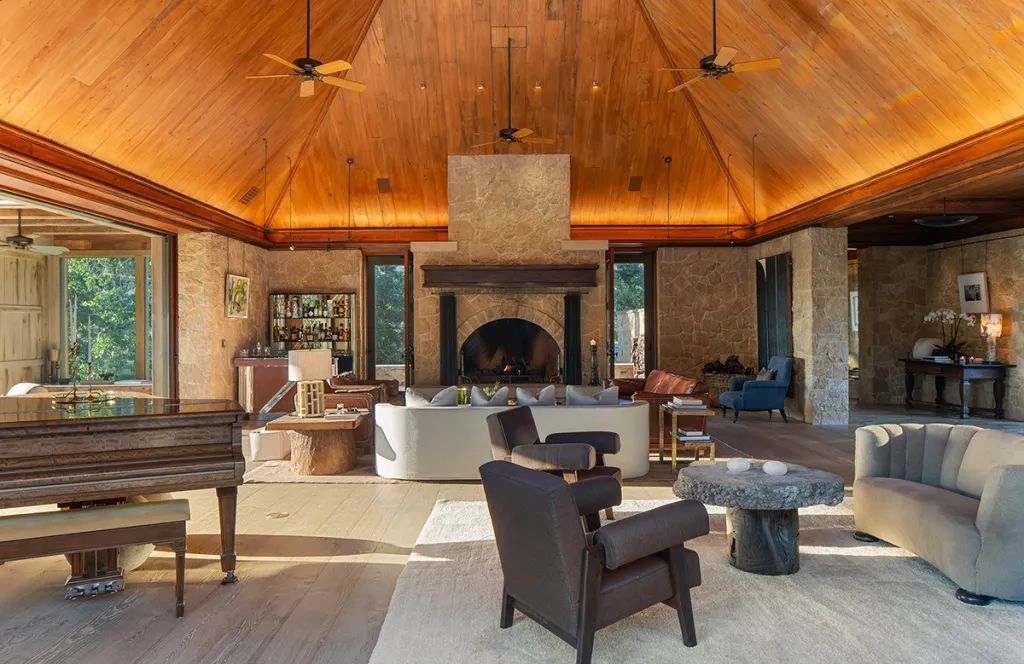
Notable features of the home include a fireside great room with a 1980s Italian dry bar by Willy Rizzo, pocketing doors leading to a terrace and screened-in porch, a formal dining room adjacent to a gourmet kitchen with top-tier appliances and a wood-burning fireplace with a rotisserie and pizza oven. The primary suite offers an office, luxurious bath, and private terrace, while additional spaces include a library gallery, TV room, wine cellar, exercise area, and garden prep room.
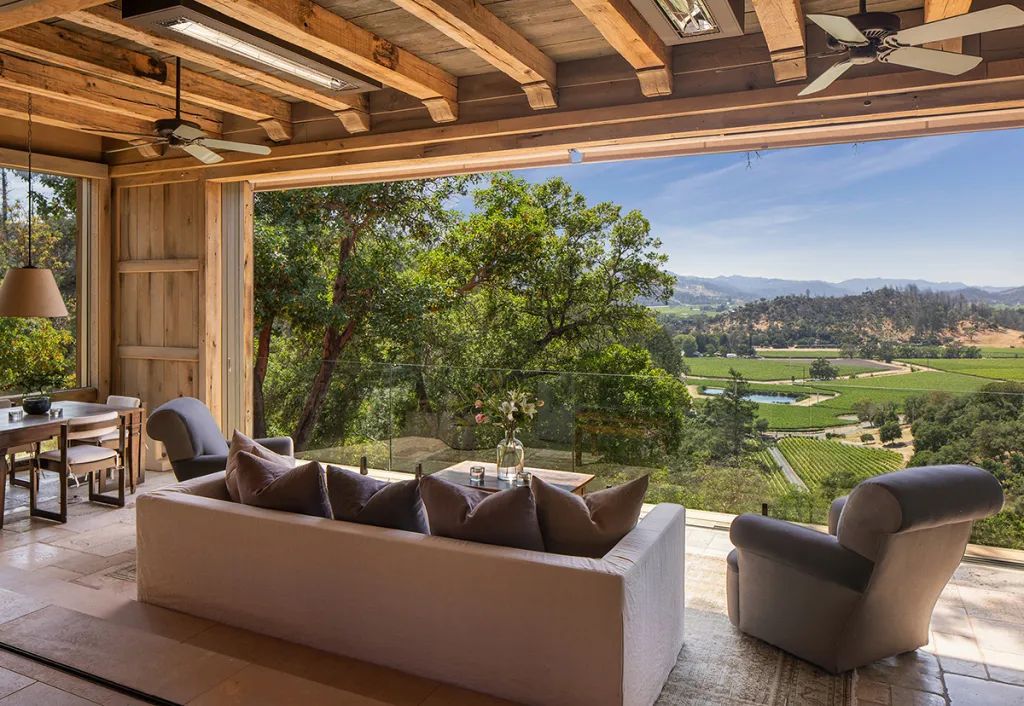
Outdoors, the grounds are adorned with olive trees and feature a spacious courtyard for entertaining, a bocce court, and a heated infinity-edge pool and spa complemented by a 900-square-foot pool house with a wet bar and full bath. Additionally, a Napa-style guest cottage with two en-suite bedrooms and a kitchen, along with a detached three-car garage, complete the estate’s offerings.
