
In 2015, NFL star Russell Wilson purchased a luxurious estate in Bellevue, Washington, for $6.7 million, shortly after being drafted by the Seattle Seahawks. A year later, he tied the knot with Grammy-nominated singer Ciara, and together they acquired an adjacent lot for the same price. Now, after Wilson’s tenure with the Seattle Seahawks and a brief stint with the Denver Broncos, he’s embarking on the 2024 season with the Pittsburgh Steelers, while their opulent Bellevue residence is set to fetch them a hefty sum—approximately $31 million.
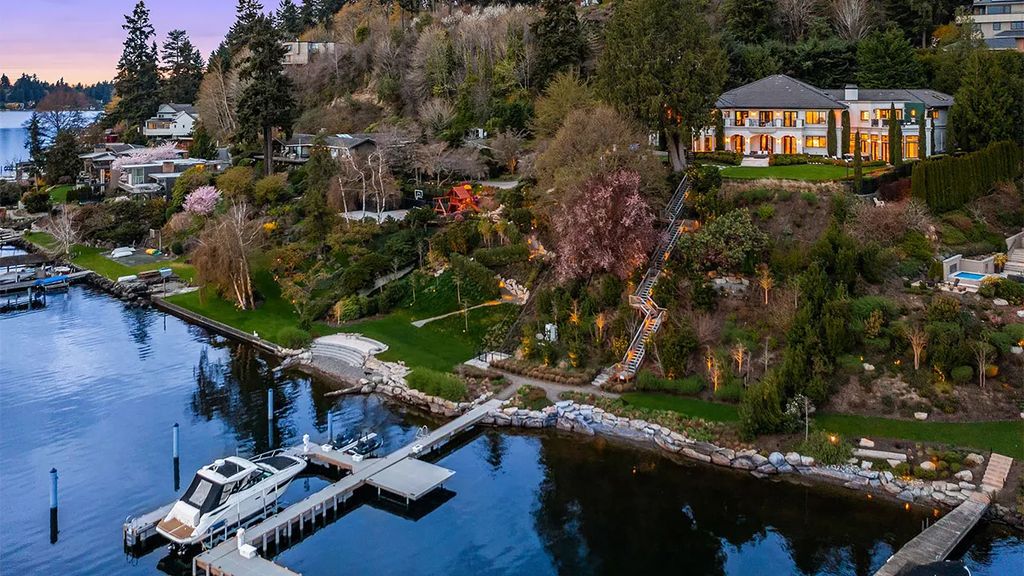
An aerial view of the Bellevue home.
The couple had plans to enhance the estate with a sports court and other improvements. However, they opted to list both parcels for sale in April 2022. The less developed parcel swiftly sold for $9.75 million, while the lot with the main residence initially carried a price tag of $28 million. Following two price reductions, it eventually settled at a final asking price of $21.25 million. Currently under contract, the property is slated to close this month, with insiders suggesting it will fetch close to the asking price, as confirmed by the couple and a source familiar with the transaction.
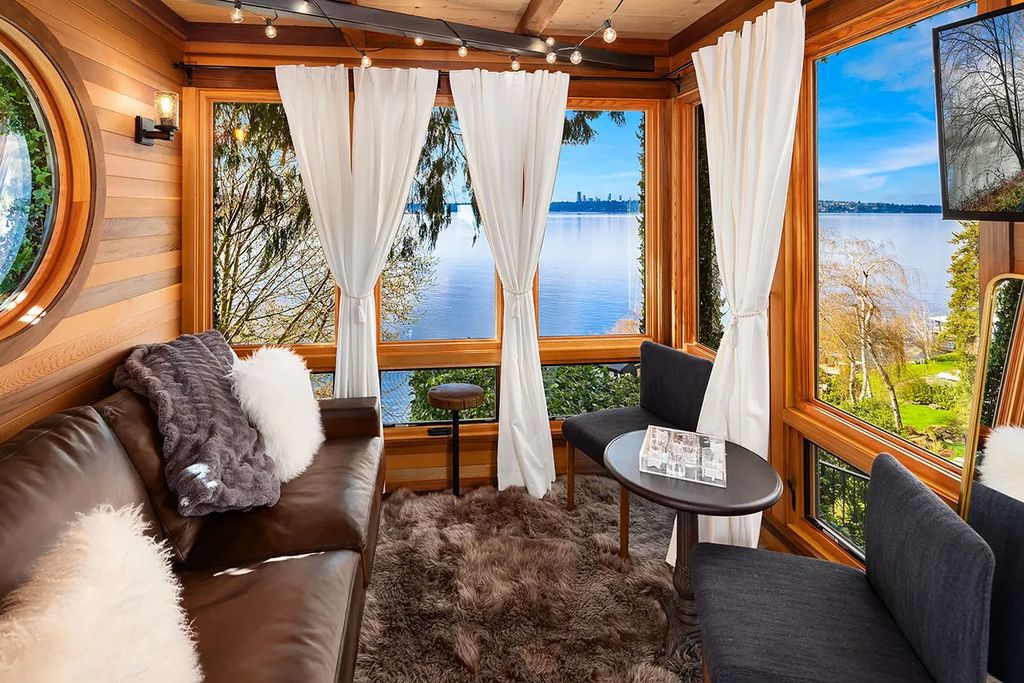
The plush interior of the treehouse.
The Mediterranean-inspired mansion sprawls across 11,000 square feet, boasting six bedrooms, five en-suite baths, and a powder room. Accessible via an elevator, all three floors provide sweeping 180-degree vistas of the Seattle skyline. The residence also boasts 164 feet of lakefrontage, complete with a private 60-foot yacht slip.
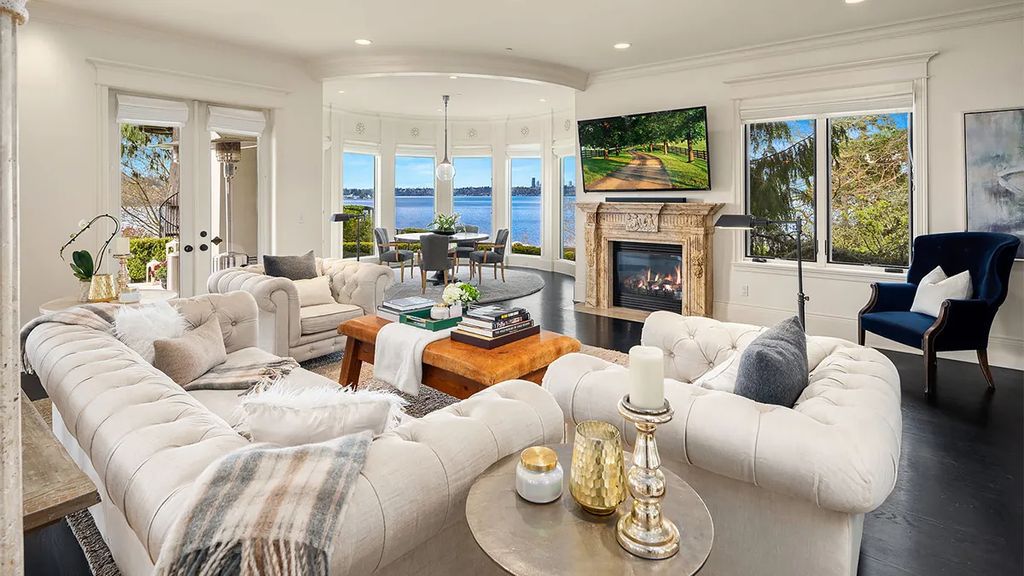
The living room.
Upon entering the grounds, guests are greeted by a majestic rotunda and striking stucco façade set amidst lush landscaping. Inside the foyer, a graceful spiral staircase hints at the home’s refined elegance, illuminated by a dazzling chandelier and coffered ceiling. Luxurious touches like stone-encased fireplaces and windowed alcoves adorn the living room and formal dining area. The gourmet kitchen offers access to top-of-the-line appliances, including a gas range and two Sub-Zero fridges, along with a substantial breakfast bar island.
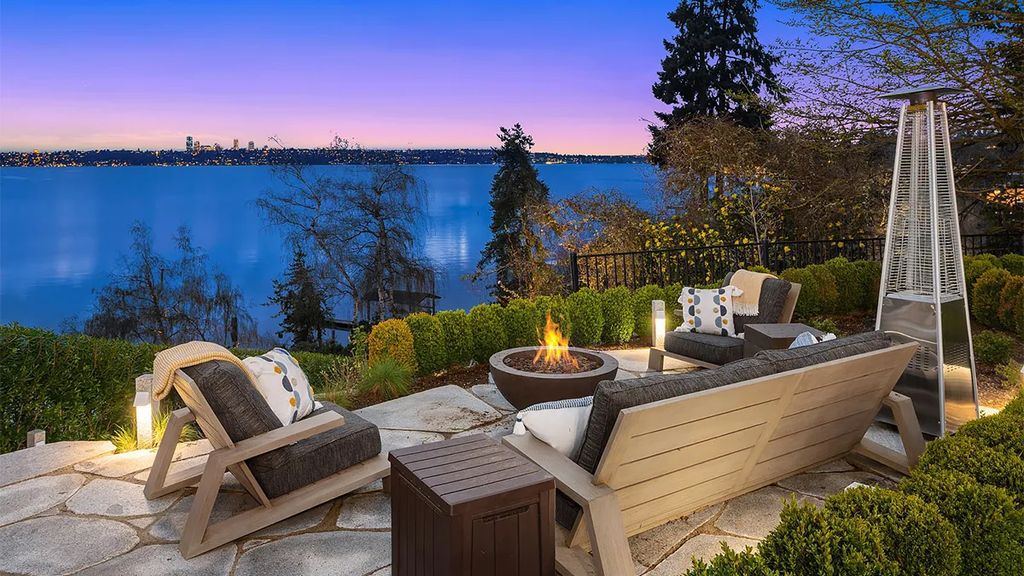
An outdoor lounge area with a firepit with stunning views.
Additional premium amenities within the residence encompass a theater, wine room, two fitness studios, recording studio, two offices, sunroom, and an au pair suite.
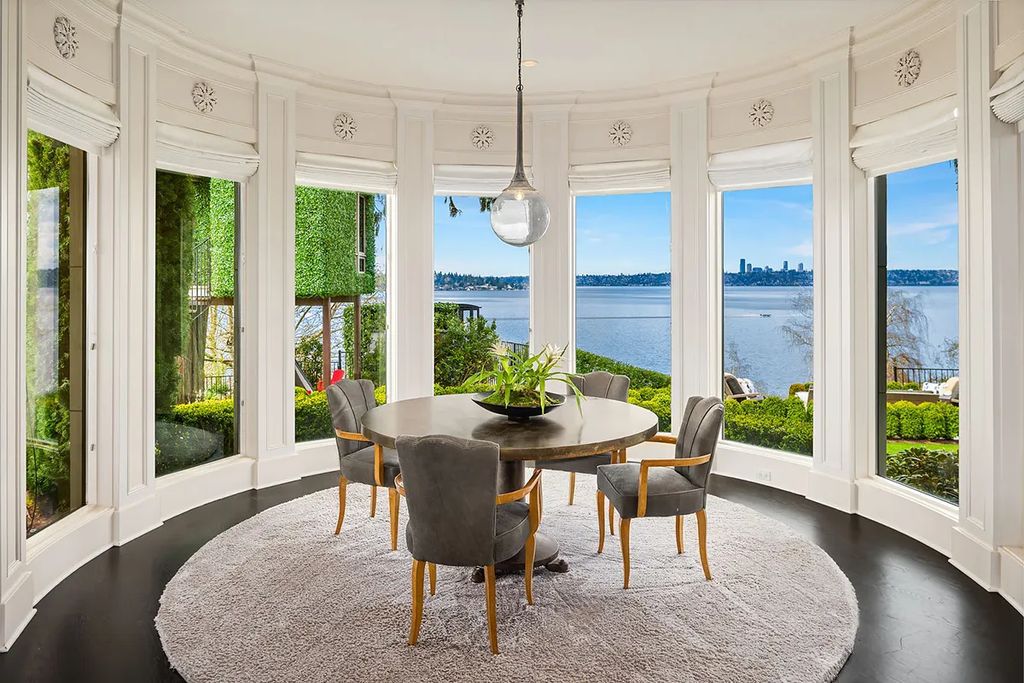
A windowed alcove has stunning lake and skyline views.
The primary suite is truly remarkable, boasting a wood-burning fireplace and breathtaking lake vistas from a circular alcove adorned with picture windows. Complete with a luxurious en-suite bath featuring a soaking tub, shower, and generous sink area, the suite also offers a light-filled walk-in closet equipped with ample drawers and hanging space. Adjacent to the closet is a glamorous room with its own fireplace.
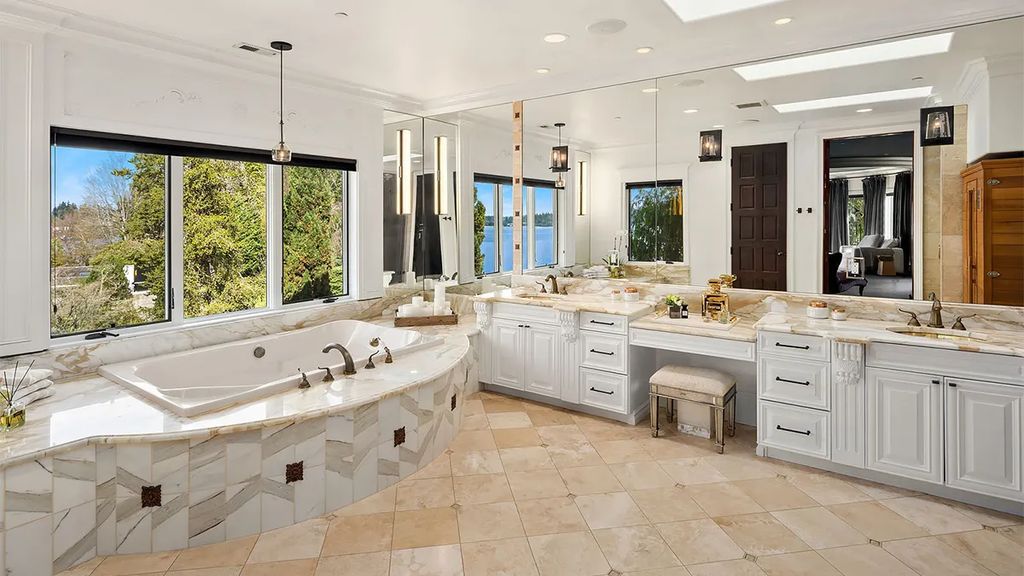
The spacious primary bath.
Amidst the captivating sunset views of the cityscape, the two-story treehouse, likely constructed for the couple’s four children, stands out as a highlight of the property. Accessible via a spiral staircase, this whimsical structure is covered in a grassy material, evoking scenes from a storybook.
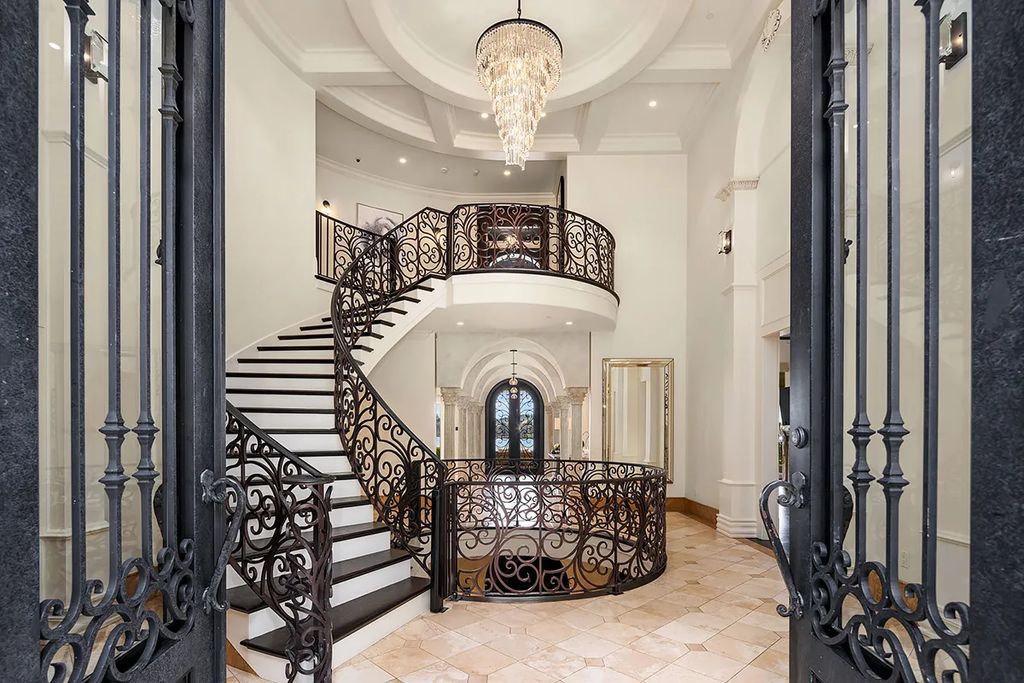
The entry foyer features an extravagant spiral staircase.
Elsewhere, the new owner can enjoy panoramic views from the patio equipped with a firepit or embark on evening boat rides from the dock. Having such options is undoubtedly a luxury. The listing is held by Carmen Gayton of Windermere Real Estate.
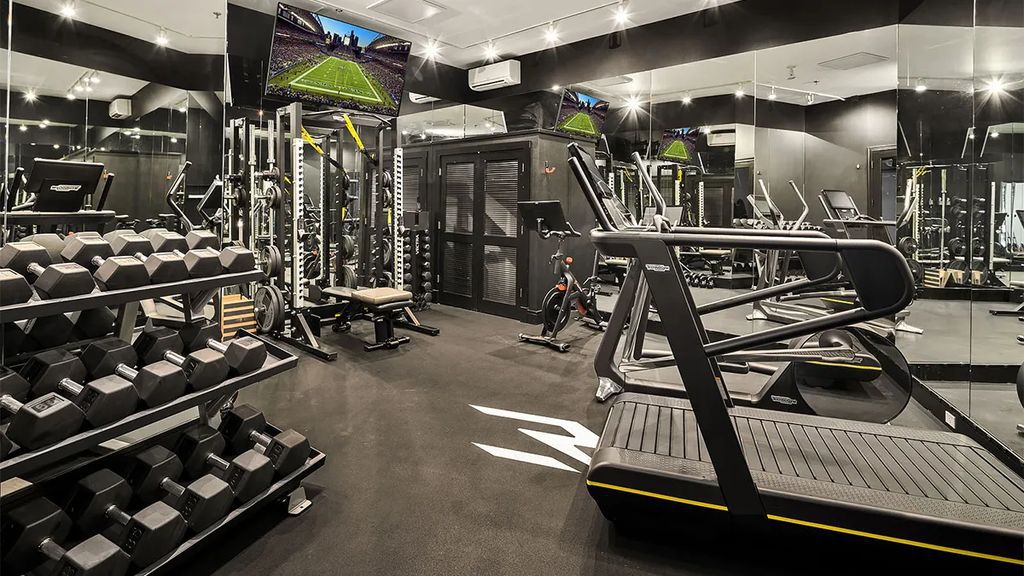
The gym.
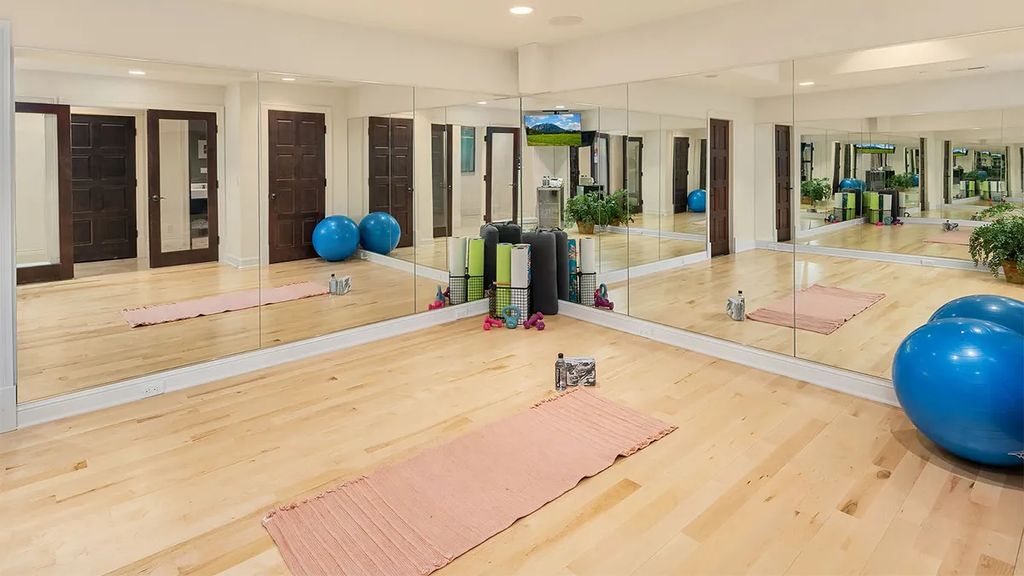
The yoga/dance studio.
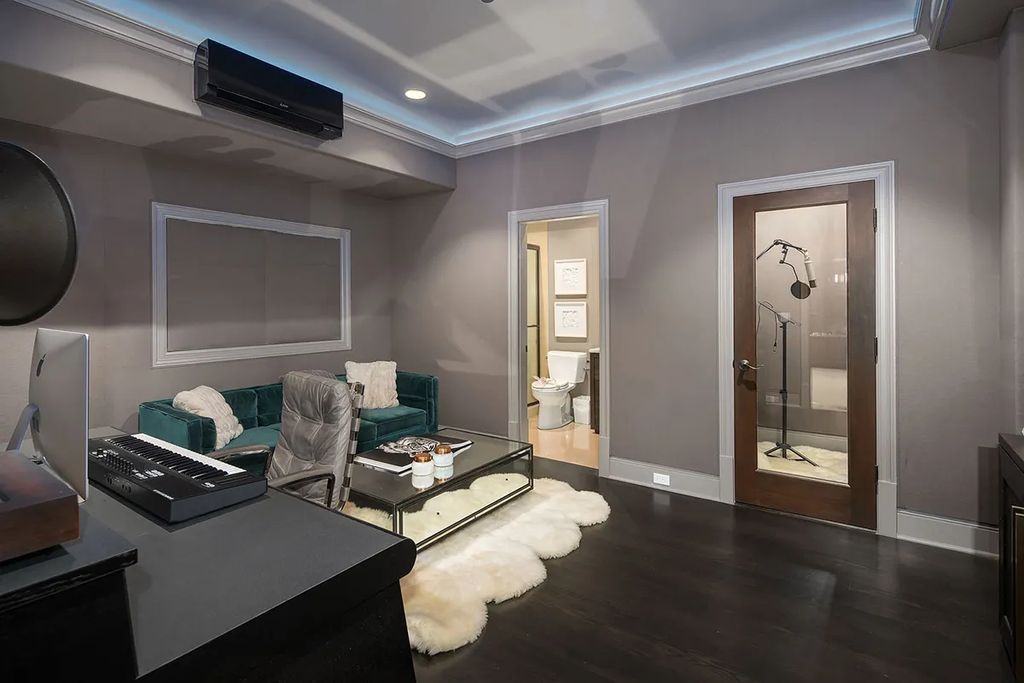
The recording studio.
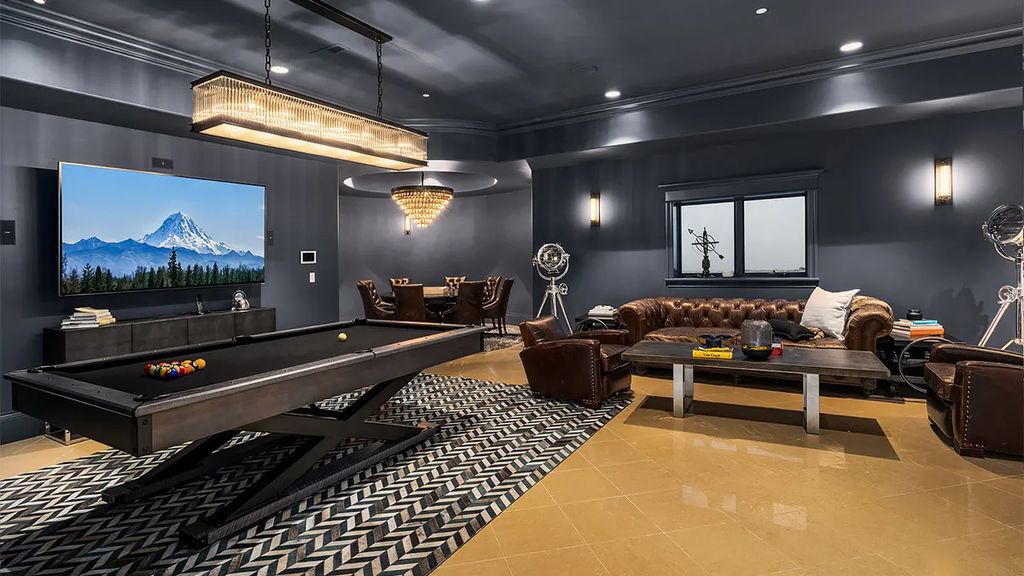
A games lounge.
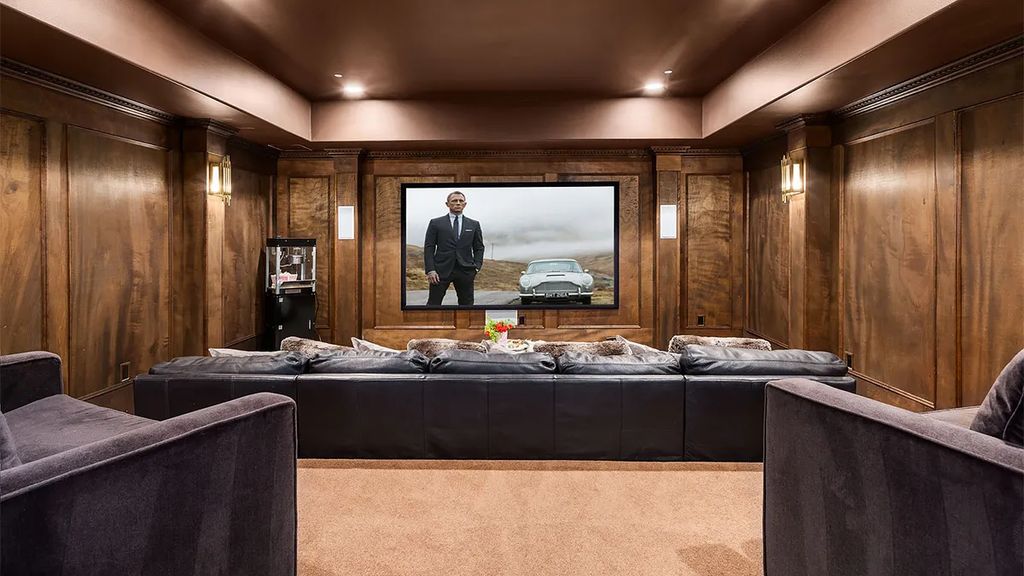
The home theater.
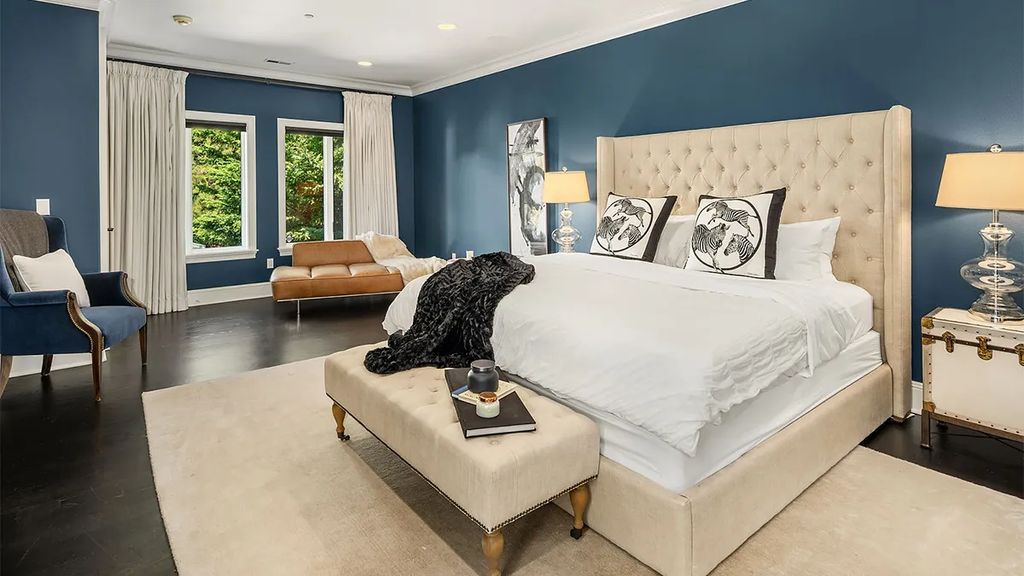
A guest bedroom.
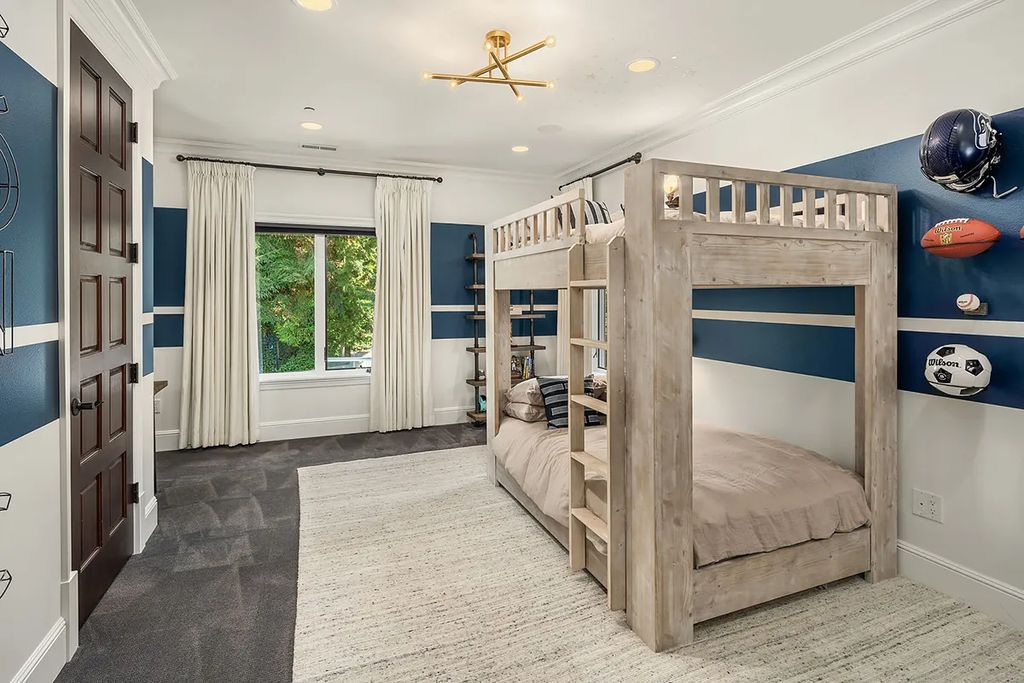
A child’s room.
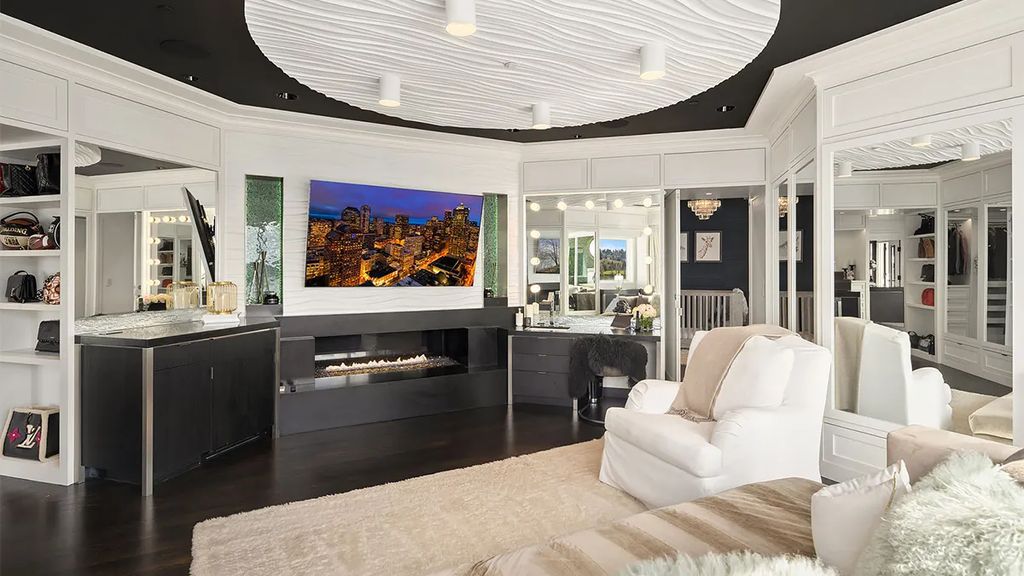
The glam room.
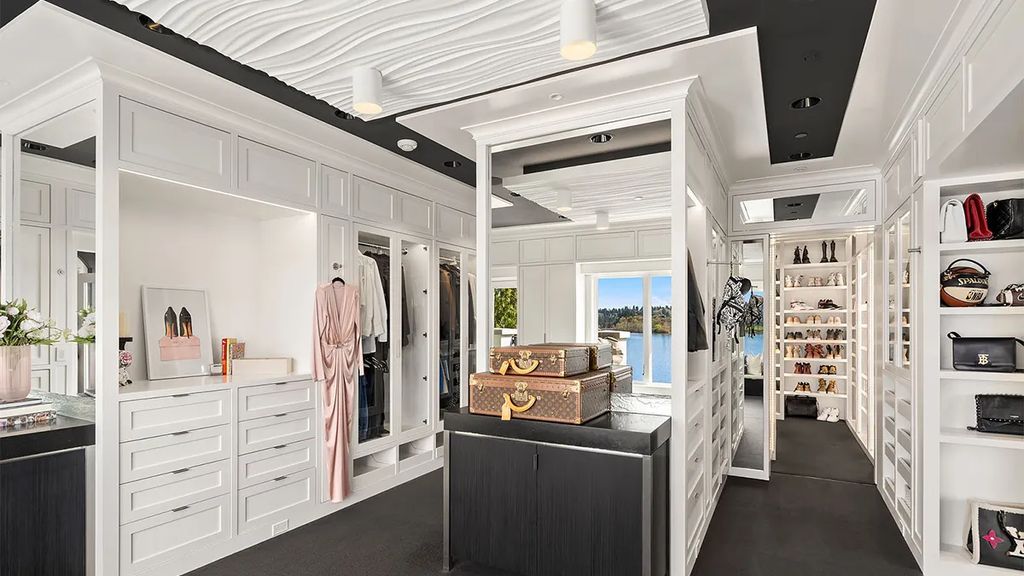
The massive walk-in closet.

The primary suite.
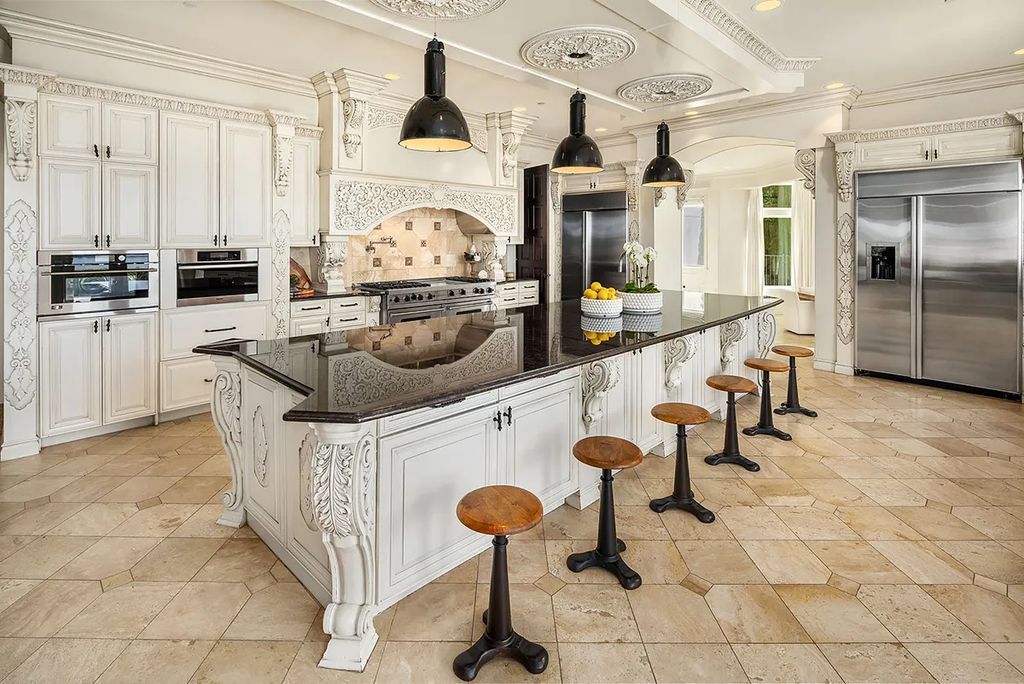
The gourmet kitchen.
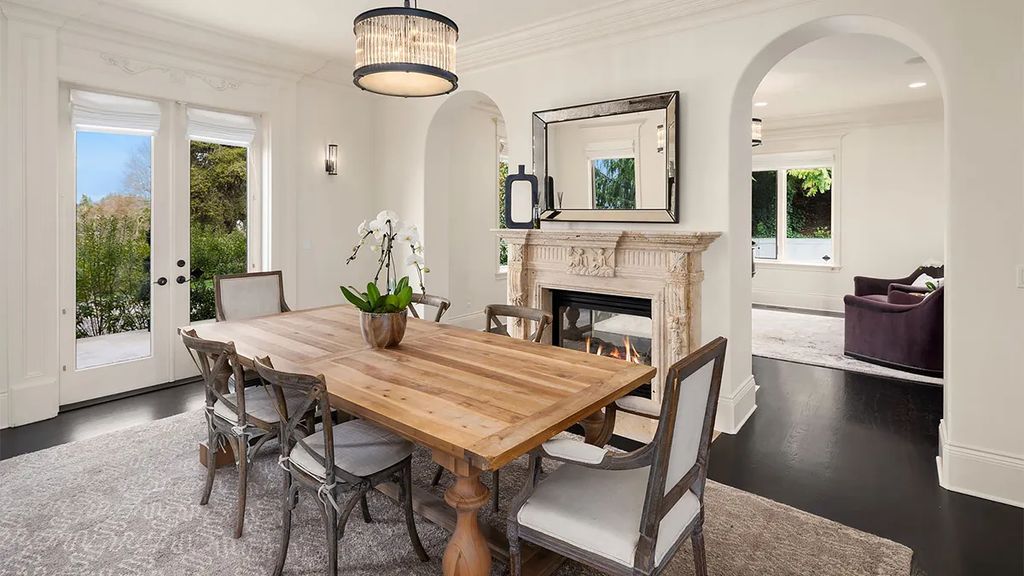
A dining room.
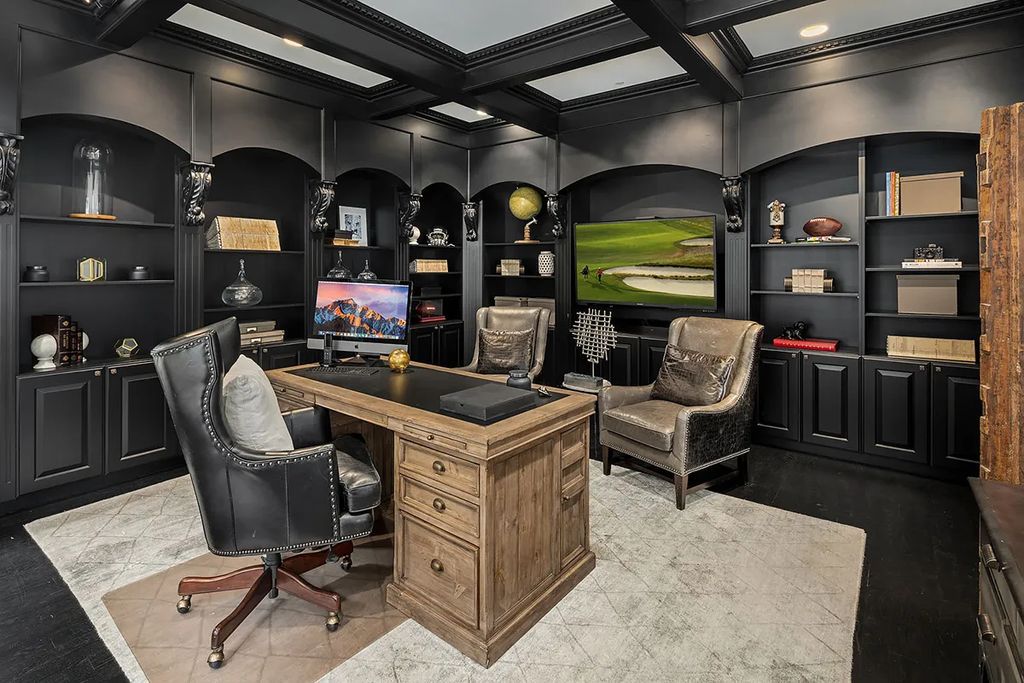
The home office.
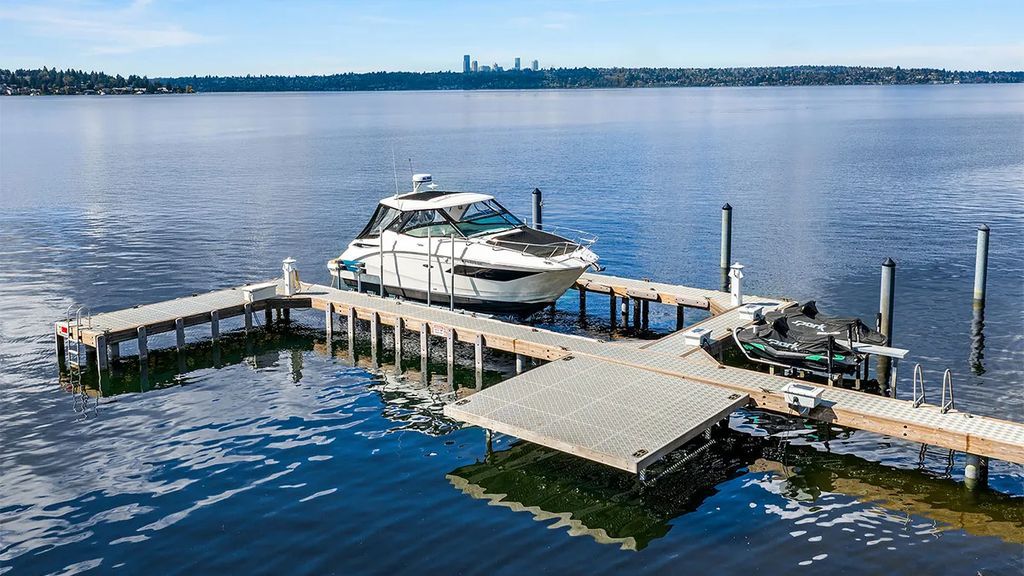
The 60-foot yacht slip.
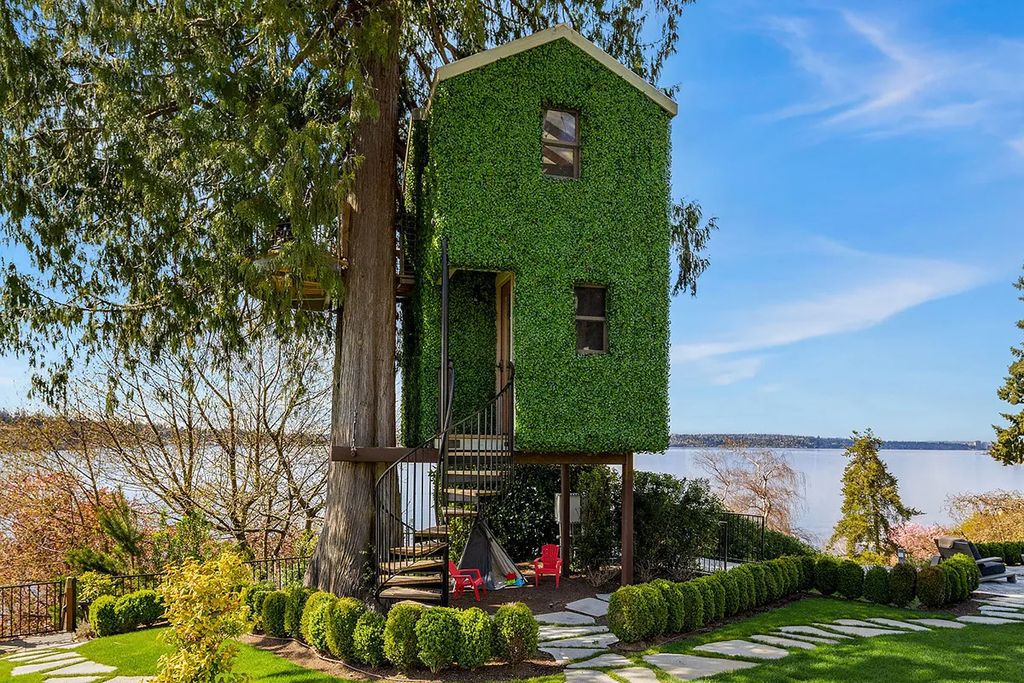
The custom-built treehouse.