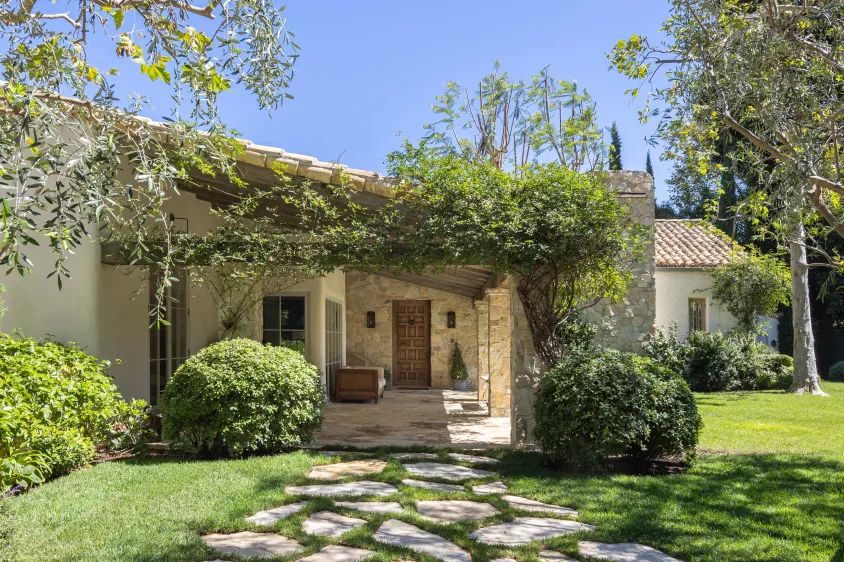
After nearly 14 years, Los Angeles-based businessman David Calvert-Jones is putting his long-time residence in the equestrian-friendly Sullivan Canyon neighborhood up for sale. The Australian-born nephew of billionaire media mogul Rupert Murdoch, along with his wife Karina, is asking just under $21.5 million for the property, which they bought for just over $4 million.
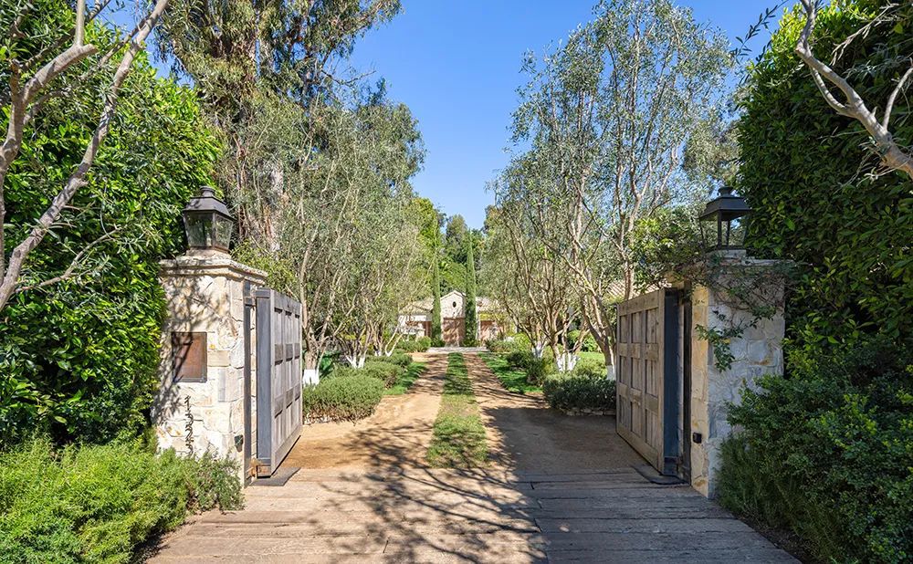
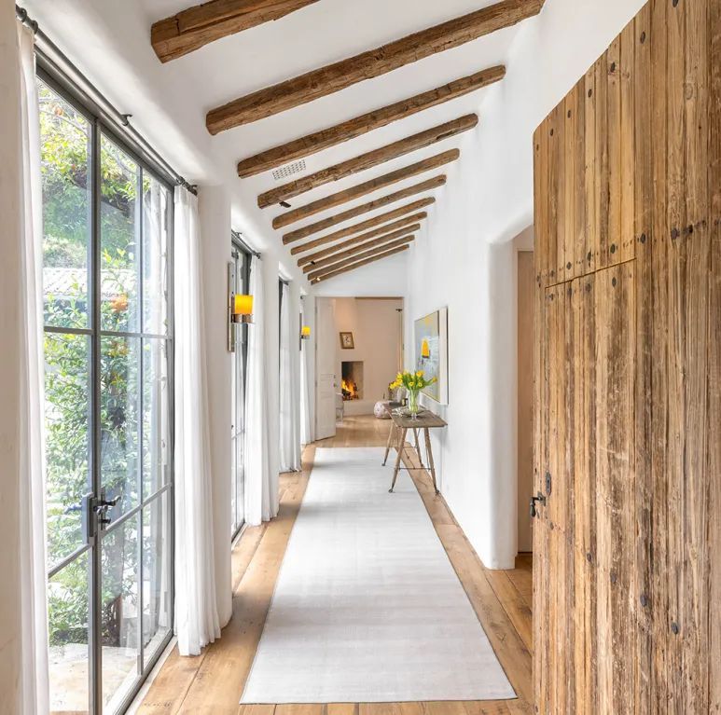
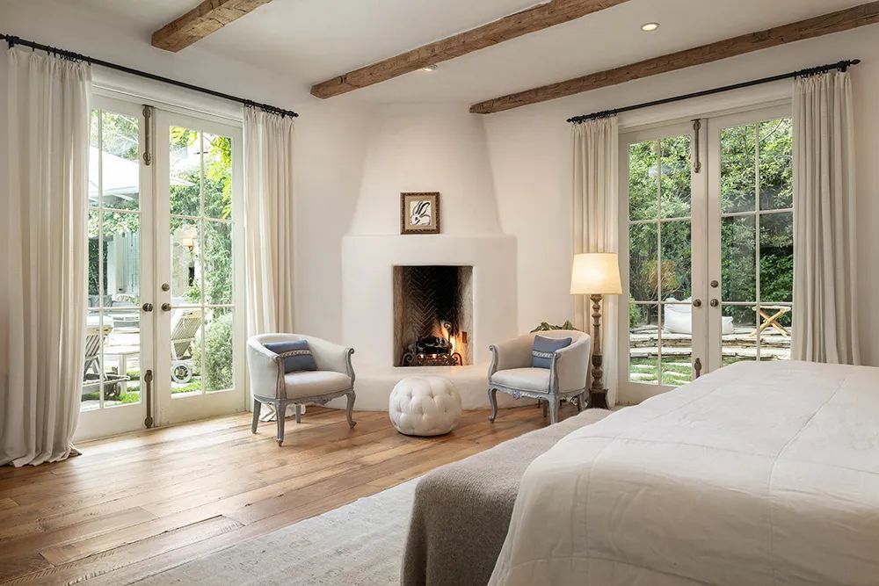
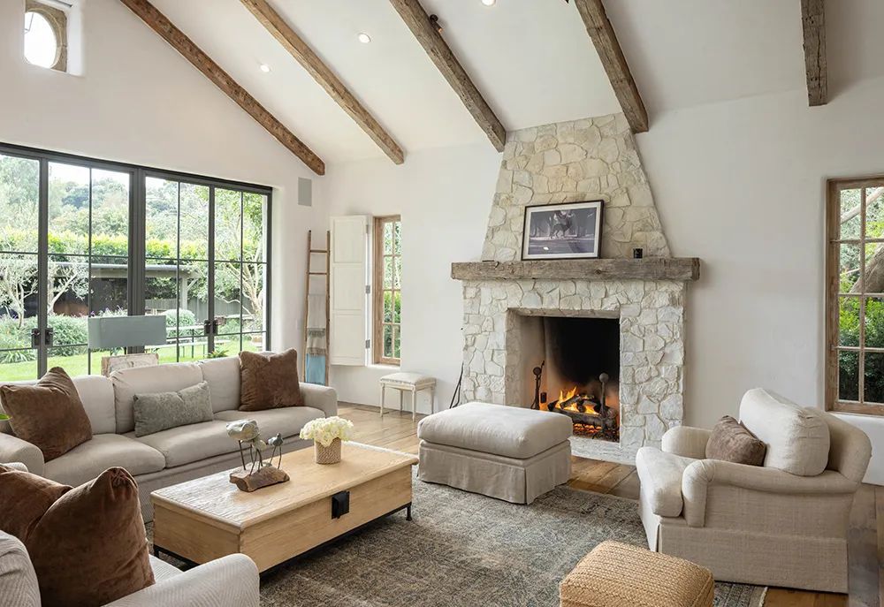
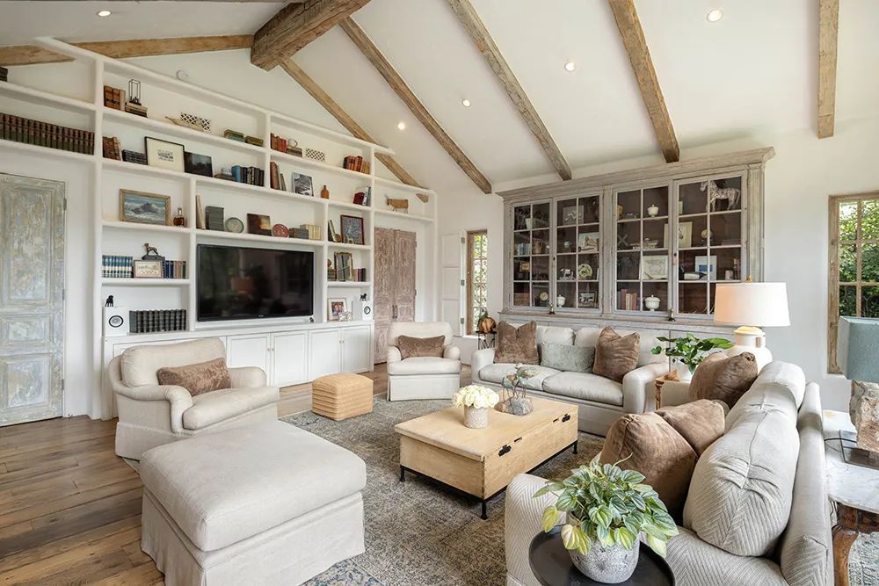
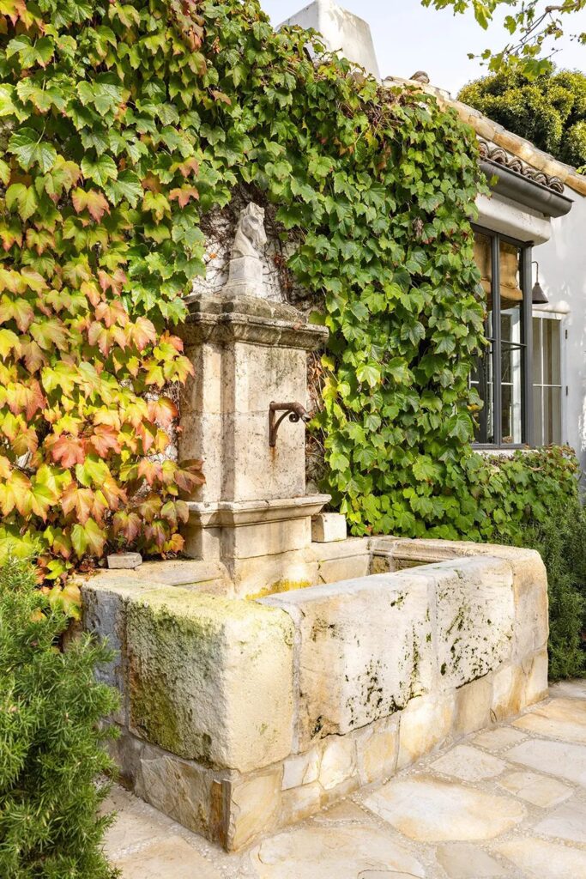
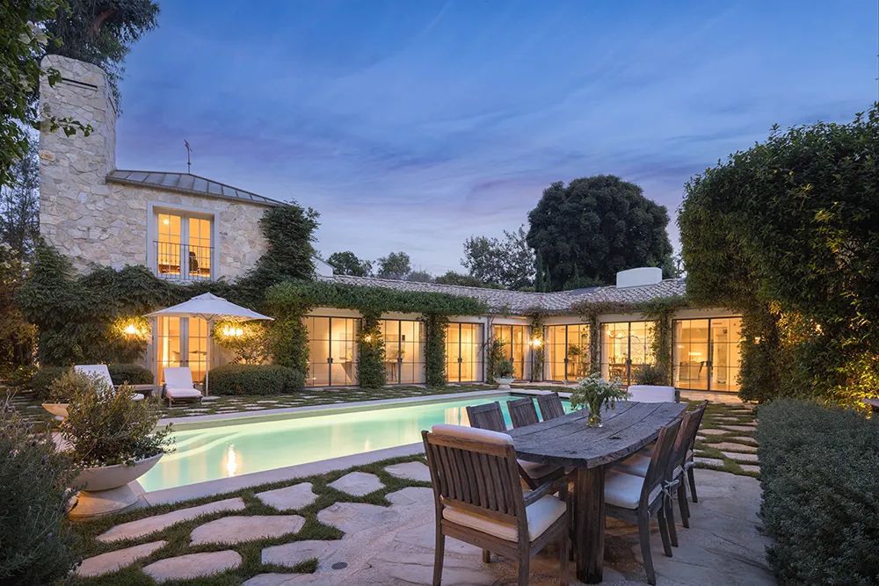
Before Calvert-Jones and his wife, the home was owned for nearly five decades by Hollywood actress and activist Maxine Cooper, known for her role as Velda in the 1955 film noir Kiss Me Deadly and her appearances in Dragnet, Perry Mason, and The Twilight Zone. Cooper and her Oscar-nominated producer and screenwriter husband Sy Gomberg purchased the property in the mid-’60s for $122,500.
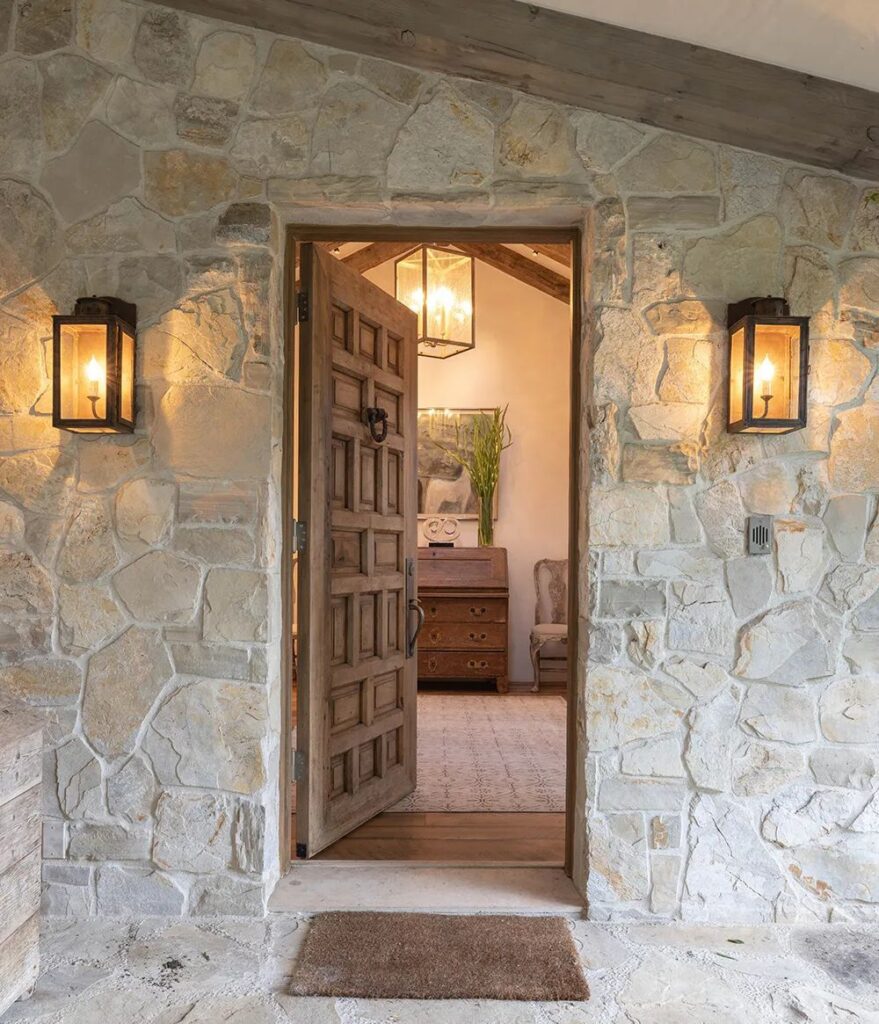
Originally designed and built in the early 1940s by renowned architect Cliff May, the property has seen significant renovation and expansion under the Calvert-Joneses. The residence features a five-bedroom, five-bath layout with over 6,200 square feet of split-level living space. It boasts a blend of stone and rustic hardwood floors, vaulted wood-beam ceilings, built-ins, and steel-framed windows offering picturesque views of the lush garden grounds.
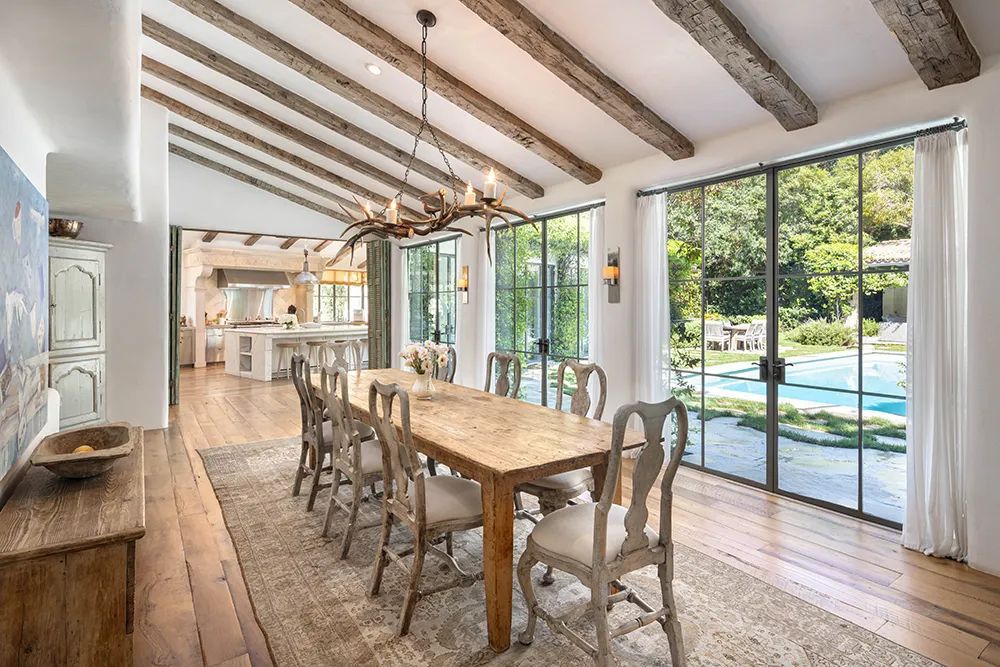
Situated on a nearly two-thirds-acre lot within the Riviera Ranch enclave developed by May, the property, known as “Paradise Found,” is set behind walls and a gated driveway lined with mature olive trees. Inside, a hand-carved wood door opens to a fireside living room that doubles as a screening room, and a formal dining room accessed through a decorative entrance with pocketing wood doors.
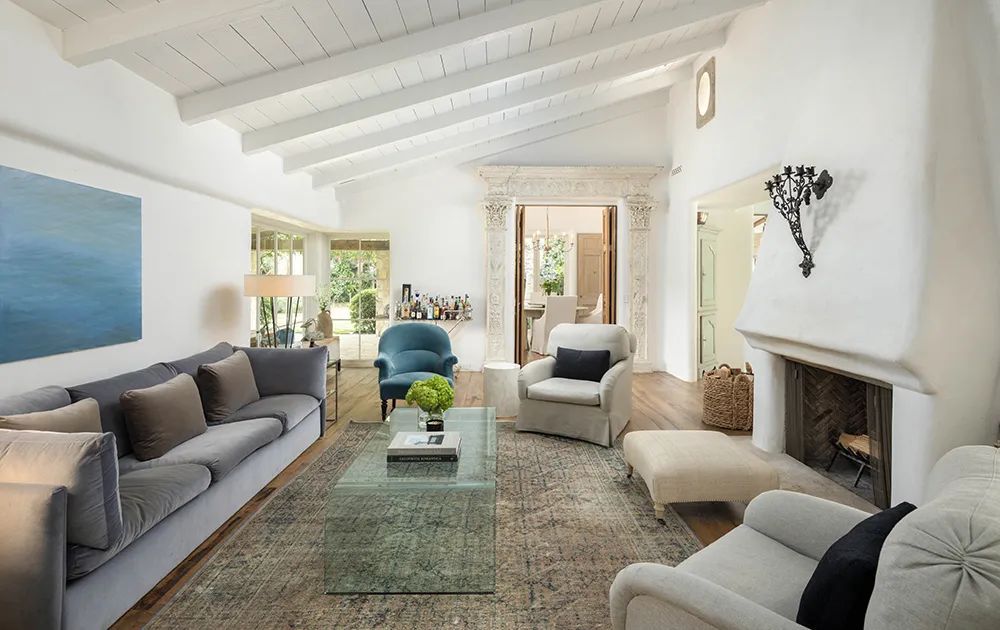
A glass-lined breakfast room with an antler chandelier connects to the gourmet kitchen, which features an expansive eat-in island, a pantry, and high-end stainless appliances. Other highlights include a family room, a private office, and an inviting primary bedroom suite with a sitting area, a cozy fireplace, French doors leading outside, a walk-in closet, and a spa-like bath with dual vanities, a built-in soaking tub, and a separate shower.
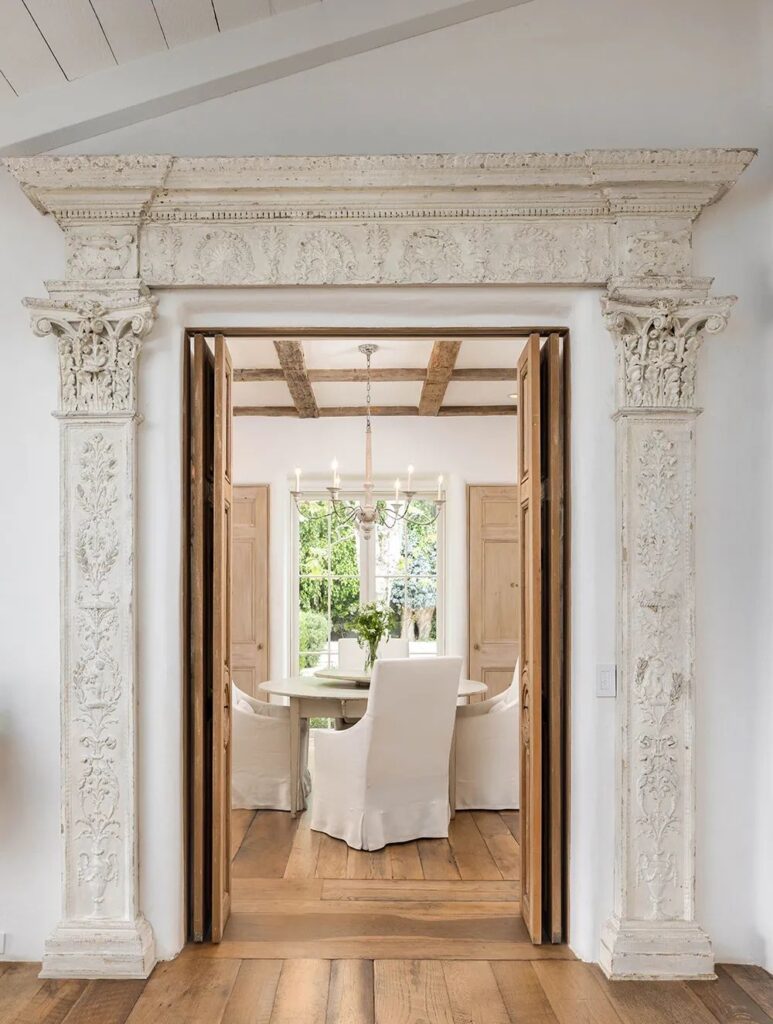
The exterior offers a large detached guesthouse, a horse stable, and a central courtyard with a lengthy swimming pool, an open-air cabana with a fireplace, several outdoor lounging and entertaining areas, and a spacious motorcourt with an attached three-car garage.
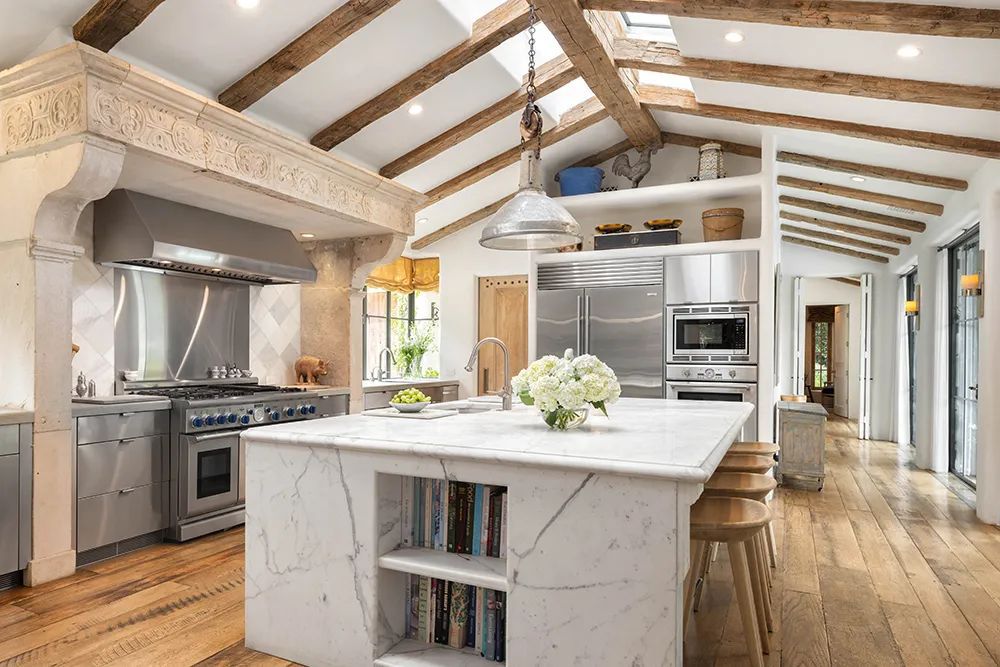
Very interesting info !Perfect just what I was looking for!
Your place is valueble for me. Thanks!…
As soon as I observed this web site I went on reddit to share some of the love with them.
naturally like your website but you have to check the spelling on quite a few of your posts. A number of them are rife with spelling problems and I find it very bothersome to inform the truth on the other hand I’ll definitely come back again.