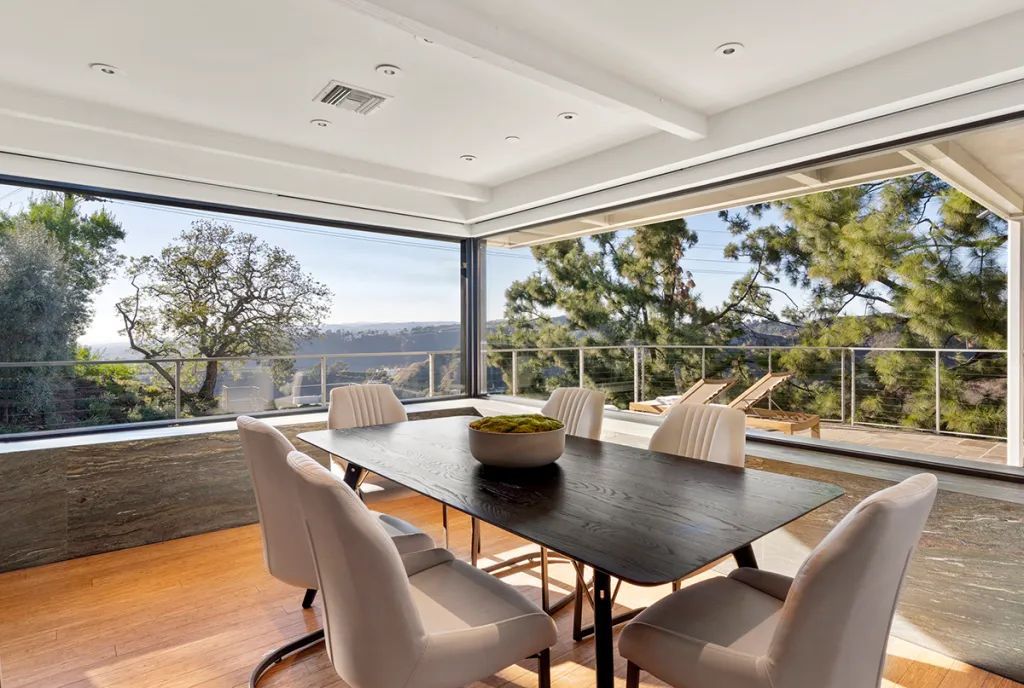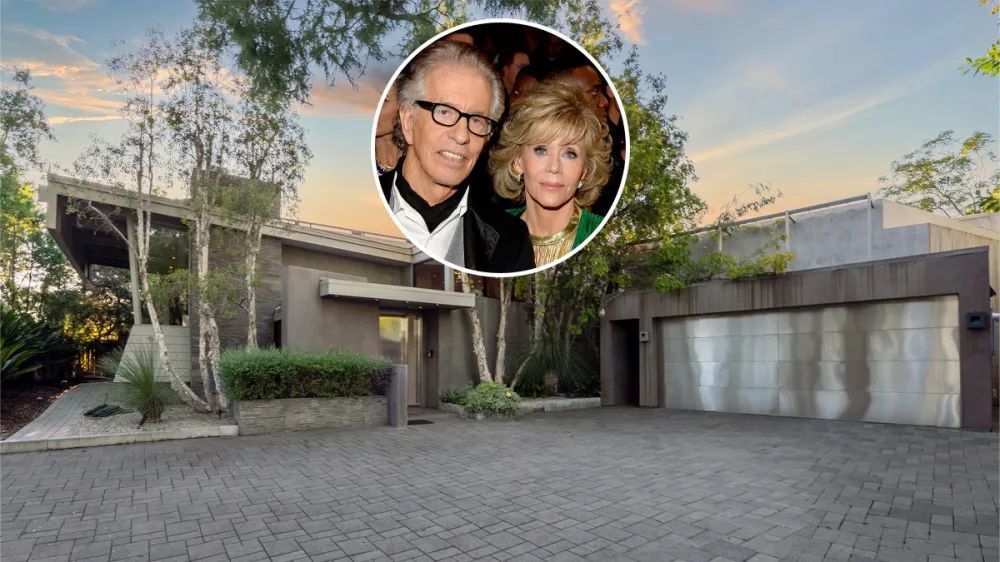
Jane Fonda once described the elegant Beverly Hills home as a place where she immediately felt she could live happily as soon as she and Richard Perry entered through the gates for the first time. The couple purchased the property from late film and TV director John Rich in the summer of 2012 for $7.3 million, even hosting Fonda’s 75th birthday celebration there.
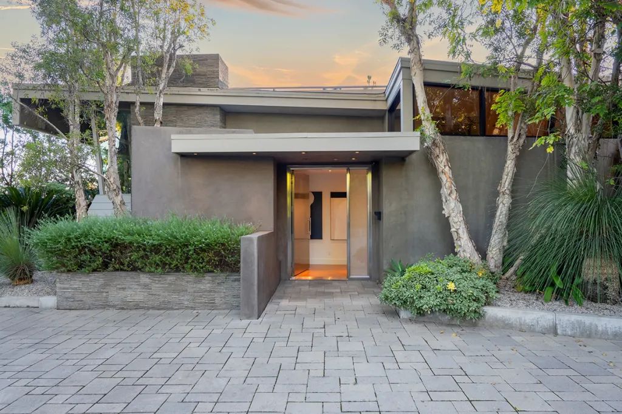
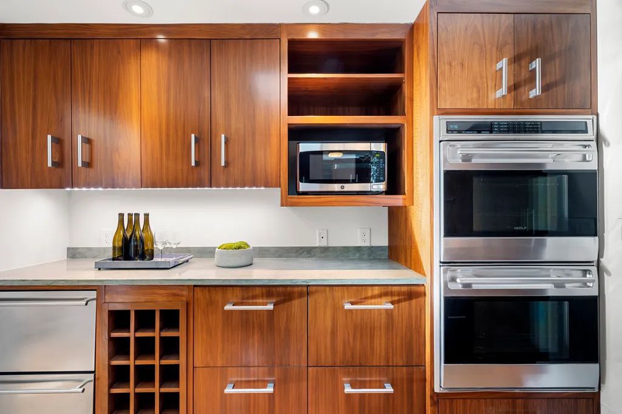
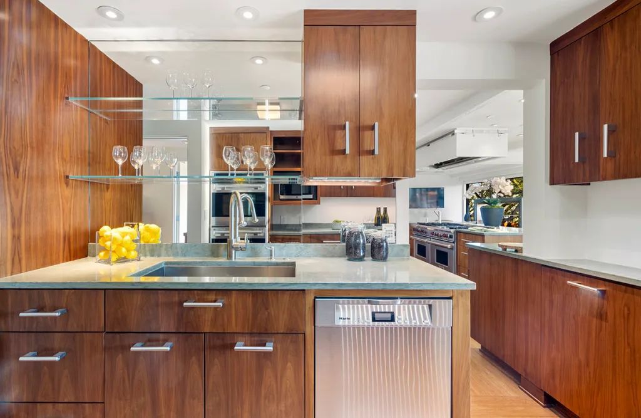
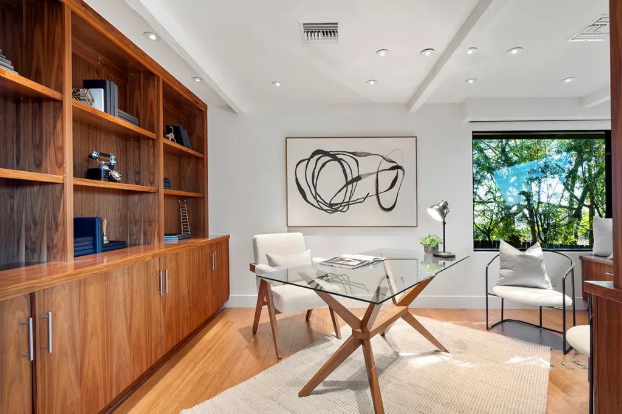
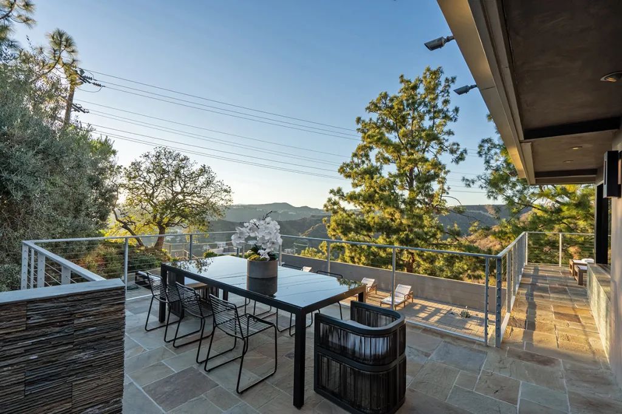
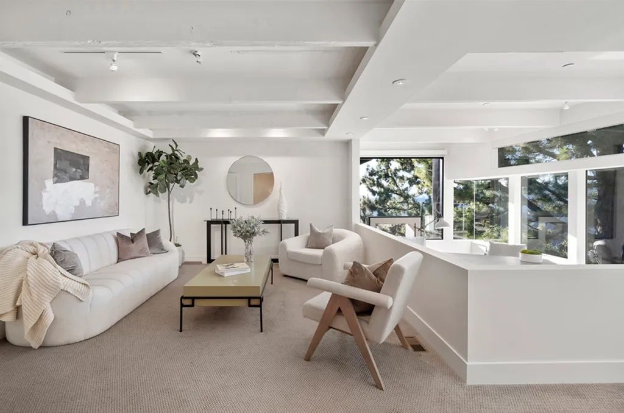
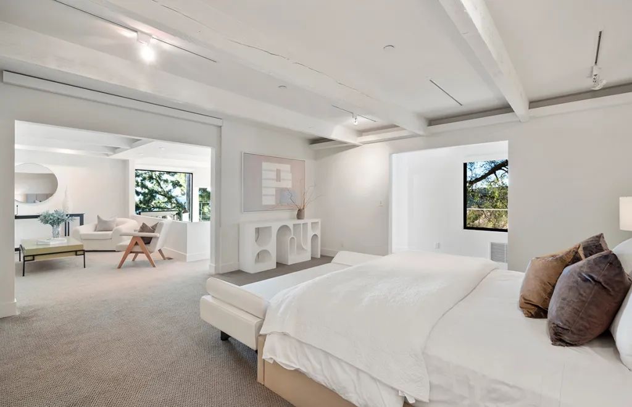
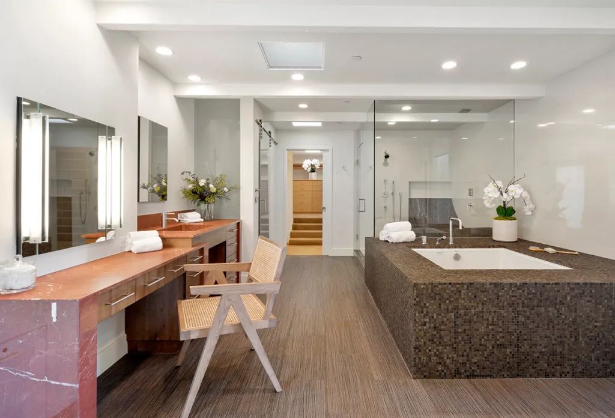
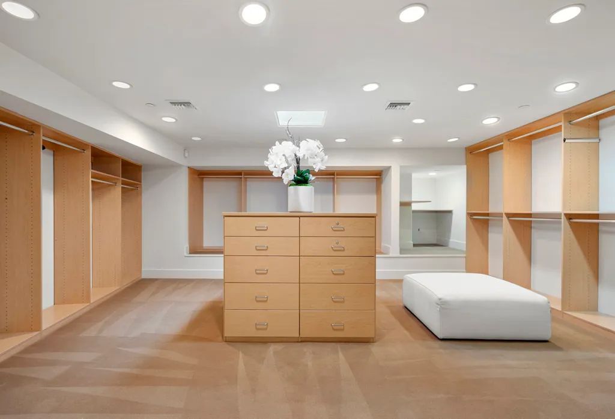
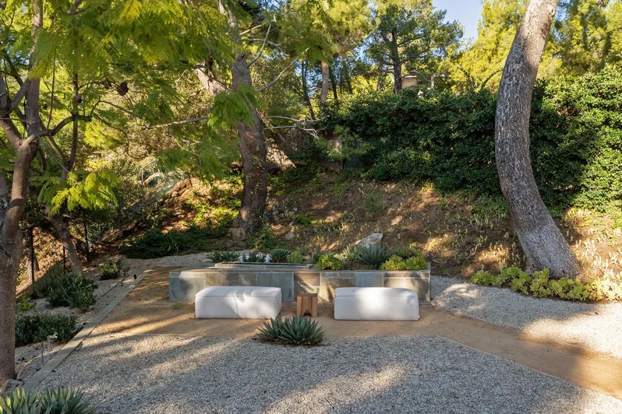
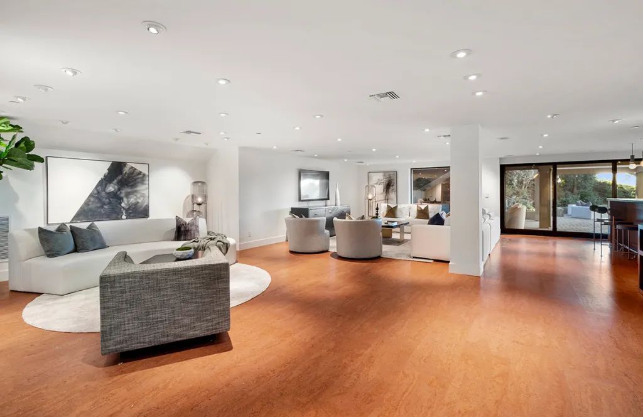
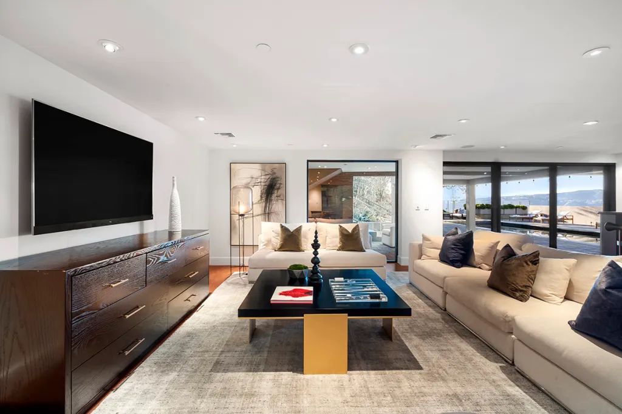
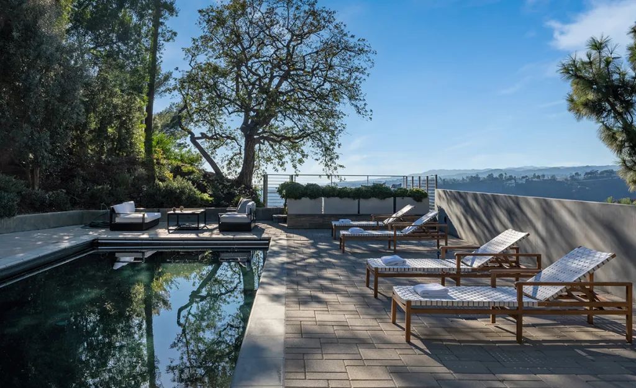
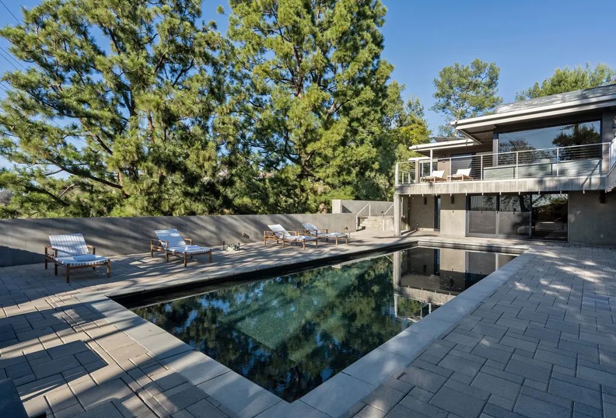
After eight years together, Fonda and Perry parted ways, listing the home for just under $13 million in January 2017. Eventually, it was sold a year later to an unnamed Irish celebrity for $8.5 million, significantly below the initial asking price. Since then, the modern residence in the Trousdale Estates neighborhood has been leased out, and it is now back on the market, priced just below $11 million.
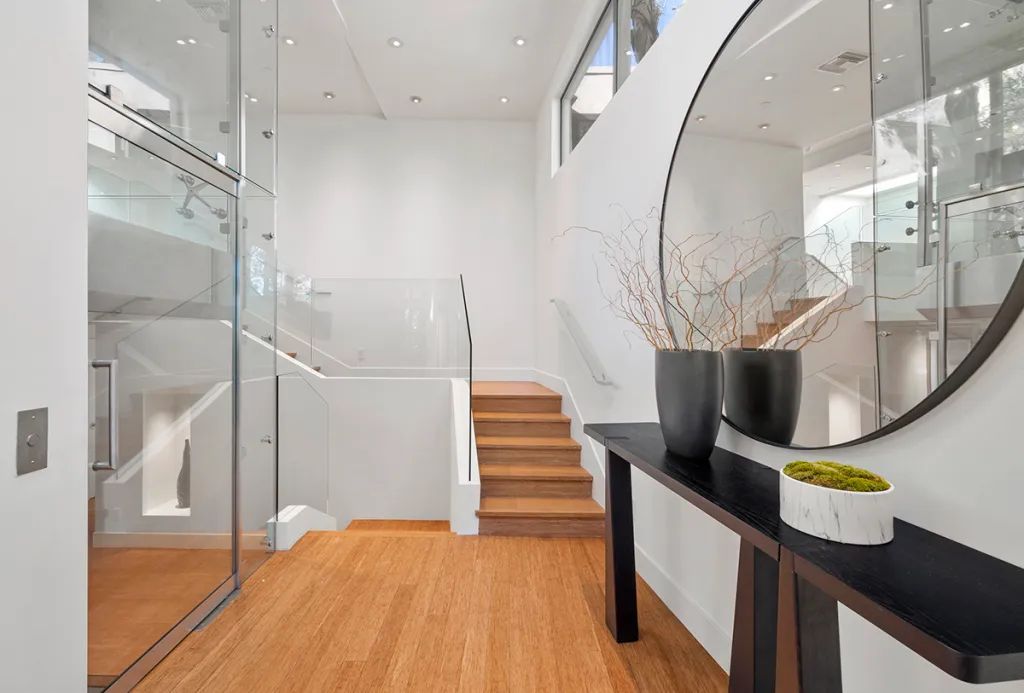
Constructed in the early 1960s and updated over time, the two-story house features a gated motorcourt and an attached three-car garage on nearly an acre of land with views of the ocean and mountains. Spanning over 7,100 square feet of open-concept living space, the home includes four bedrooms and six baths. Inside, bamboo floors, vaulted ceilings, and double-glazed walls of glass create a seamless indoor-outdoor environment.
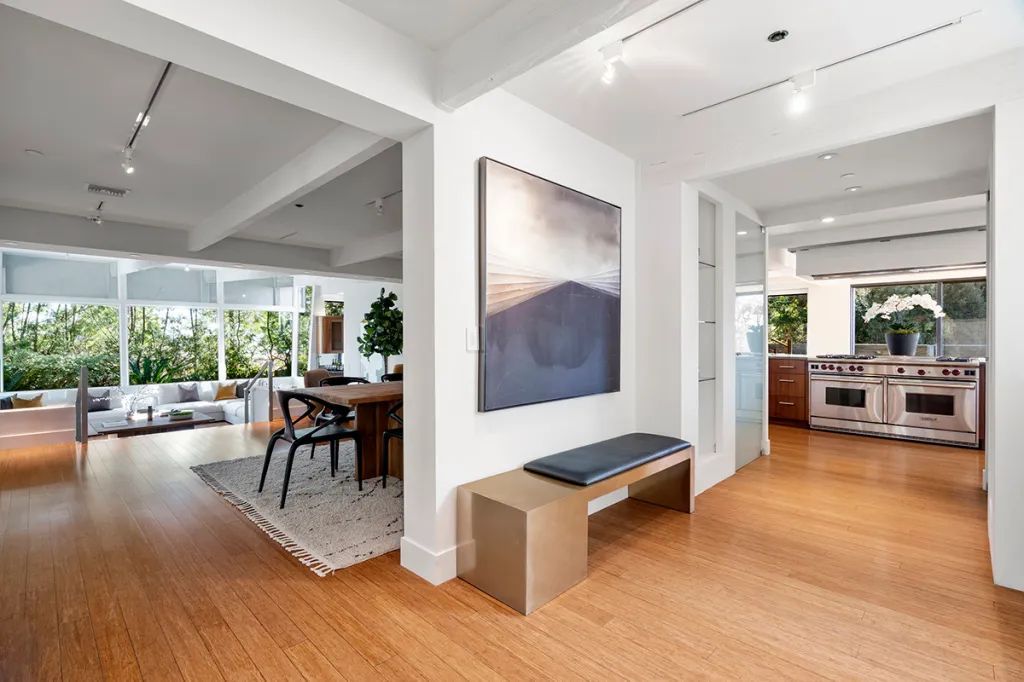
Key features of the home include an entry foyer with a staircase and glass-encased elevator, a spacious great room with a dining area and sunken living room featuring a floor-to-ceiling stacked-stone fireplace and wet bar. Adjacent to the gourmet kitchen, which boasts verde quartz countertops, Miele and Wolf appliances, and an eat-in island, is a family room and a breakfast room leading to an outdoor dining terrace.
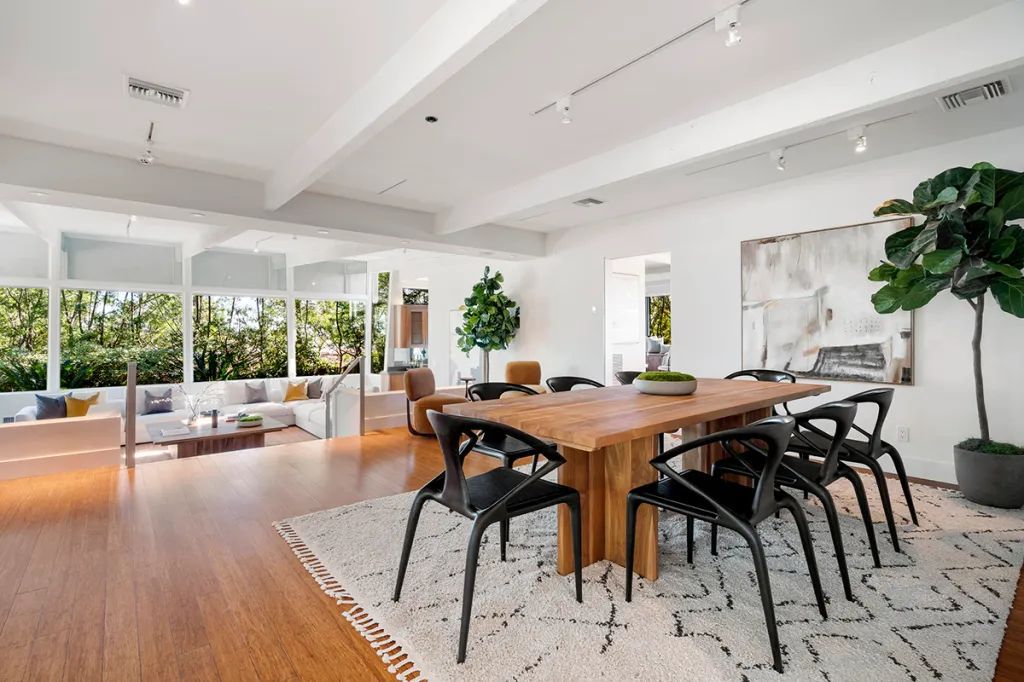
The main level includes a fireside master suite with a sitting area, office space, dual walk-in closets, and luxurious baths. The lower level houses a gym, seated bar, lounge area, and a screening room with cork floors. Outside, the landscaped grounds offer multiple patios, a solar-heated swimming pool with a sundeck, fire pit, and a serene meditation garden with a fountain.
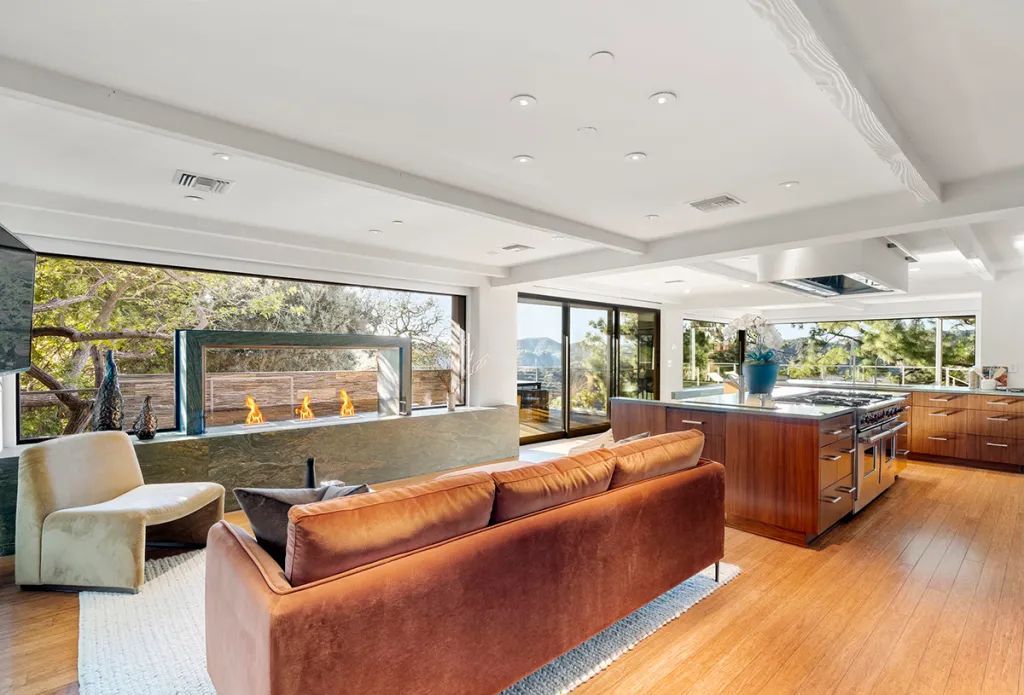
Listed by undisclosed agents, the property represents a blend of modern amenities and serene outdoor living, making it a coveted residence in one of Beverly Hills’ most prestigious neighborhoods.
