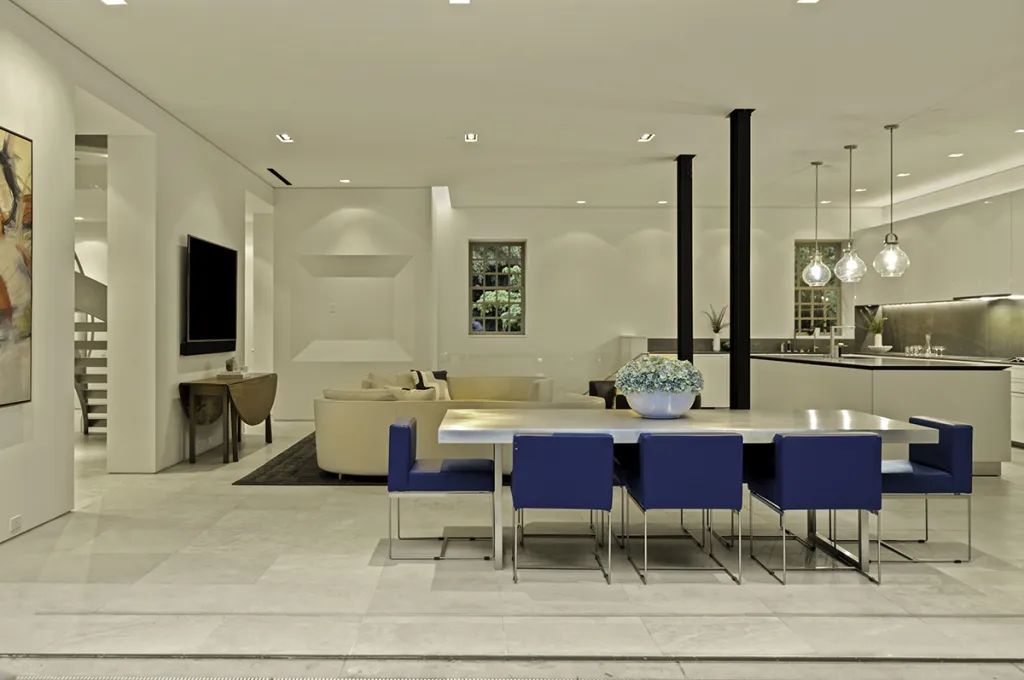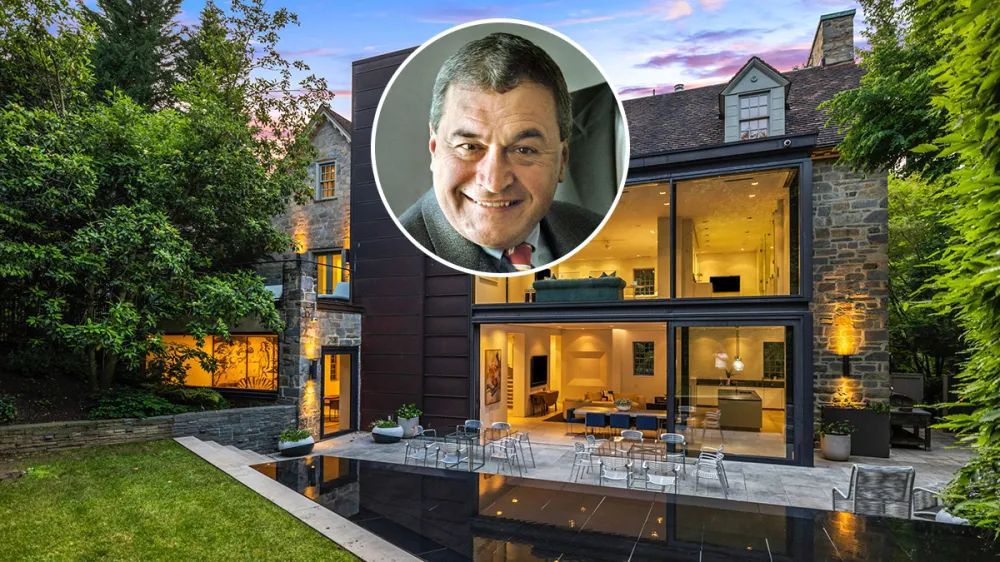
Known for his bold demeanor and stylish designer suits, super-lobbyist Tony Podesta has sold his Washington, D.C., mansion for $8.2 million. Although this is below the nearly $10 million asking price, it is still more than double the $3.9 million he paid for the property just over 16 years ago.
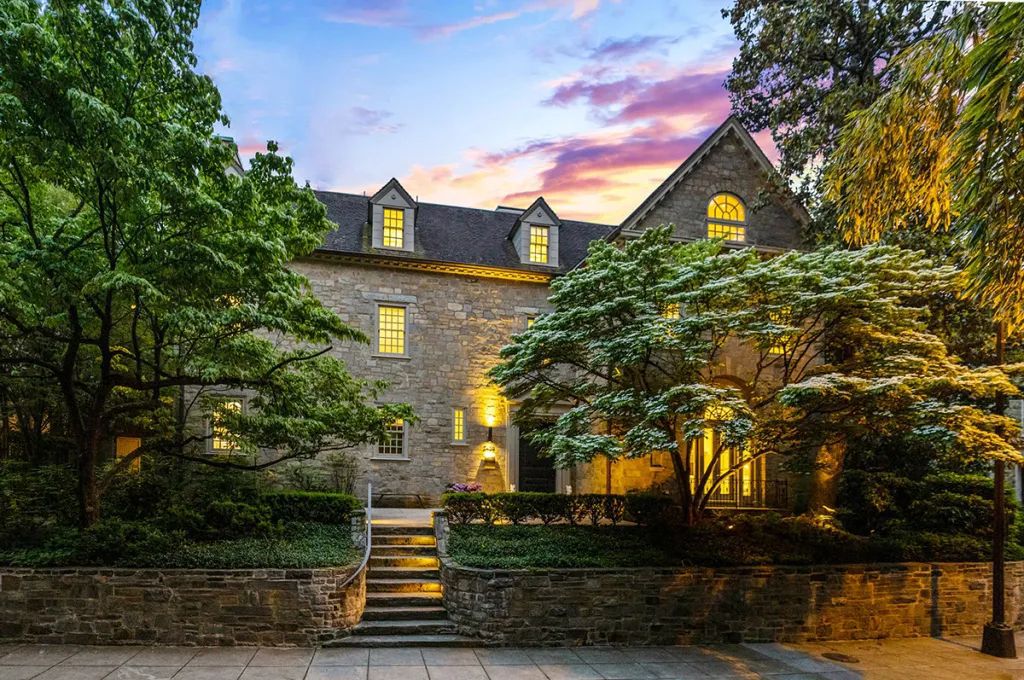
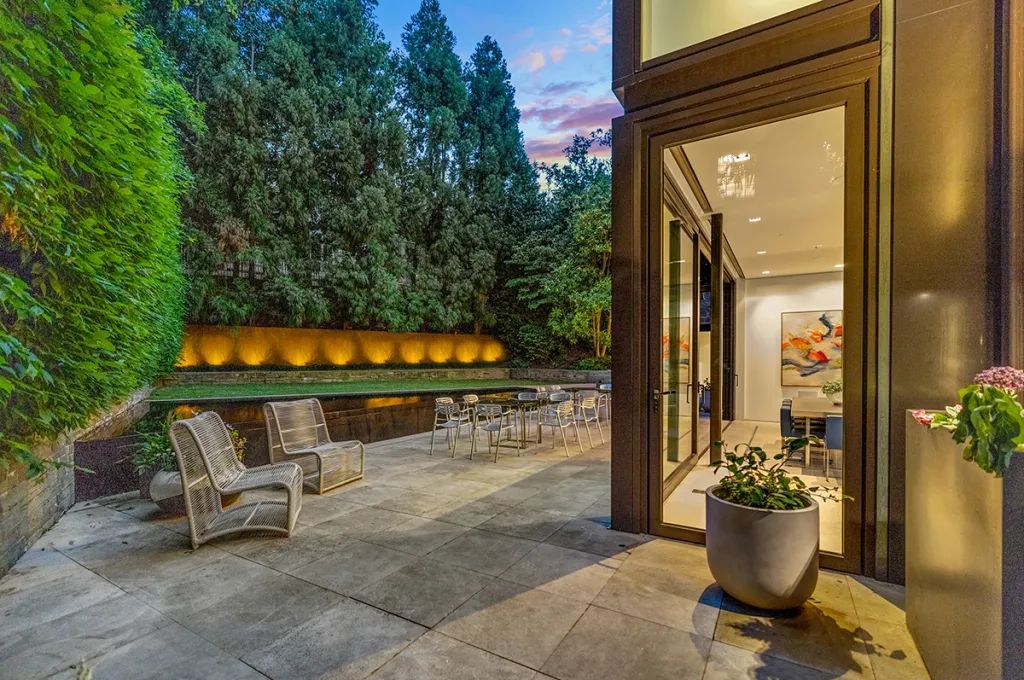
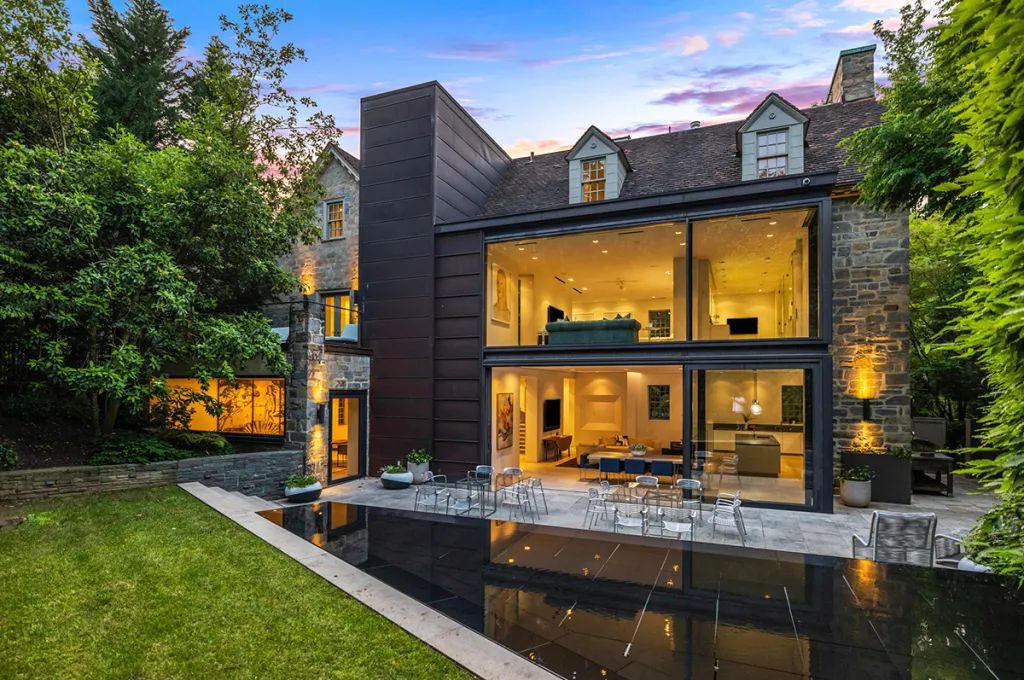
The 9,200-square-foot mansion, built in 1929, was redesigned for Podesta by architect Olivia Demetriou of HapstakDemetriou+. The renovation infused the stately home with a contemporary flair, perfect for hosting some of the world’s most influential figures, including Nancy Pelosi, Harry Reid, and Queen Rania of Jordan. The house also served as a showcase for an extensive collection of contemporary art by artists like Olafur Eliasson, Louise Bourgeois, and Petrina Hicks.
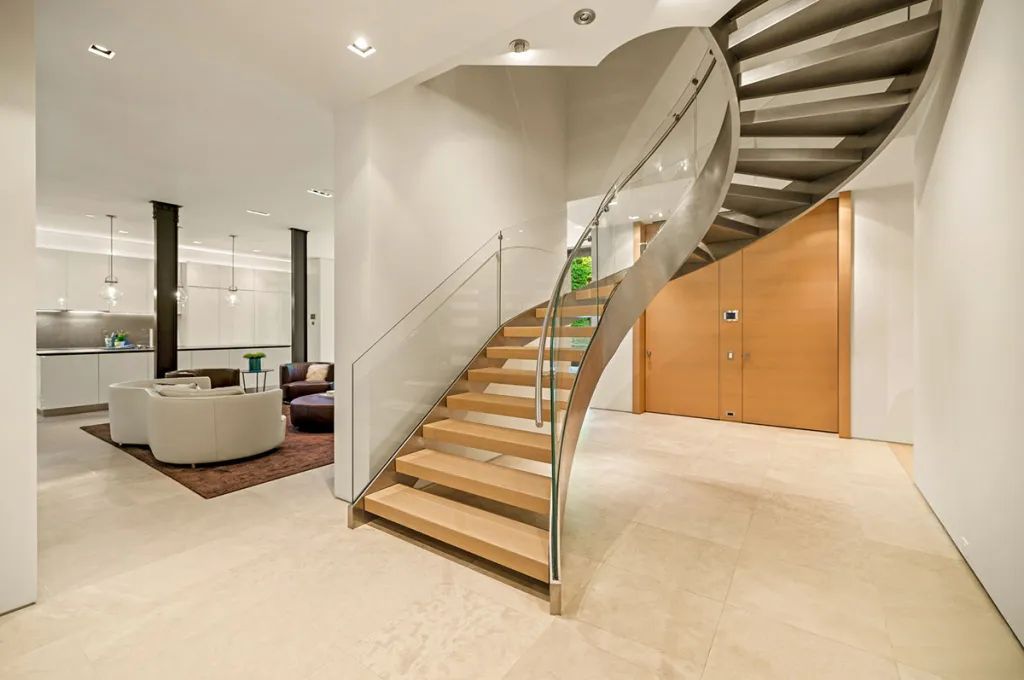
The mansion’s exterior, a somber Georgian stone façade, conceals modern, minimalist interiors. Highlights include a steel helix staircase in the foyer, a commercial-grade elevator serving all floors, museum-quality lighting, and a geothermal heating and cooling system. Given the high-value artwork and the property’s proximity to the Obamas’ D.C. residence, the security system is exceptionally comprehensive.
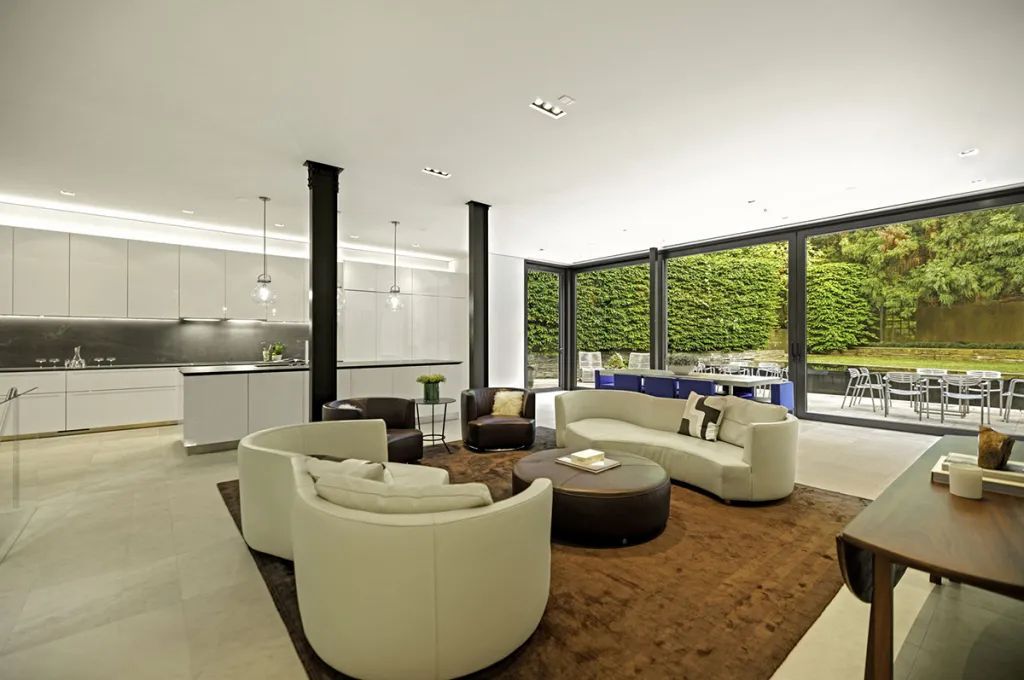
The expansive reception room features a 15th-century marble fireplace and a Palladian window, and can be converted into a dining room seating sixty. The informal great room includes a sleek kitchen with white lacquer cabinets, though the striking 16-foot-long Ingo Maurer red ribbon chandelier has been removed. A 20-foot-wide glass expanse opens to the limestone-tiled backyard, which boasts a black-shard water feature, a wood-fired pizza oven, and a built-in gas grill. The yard, designed by landscape architect Richard Arentz, functions as a sculpture garden.
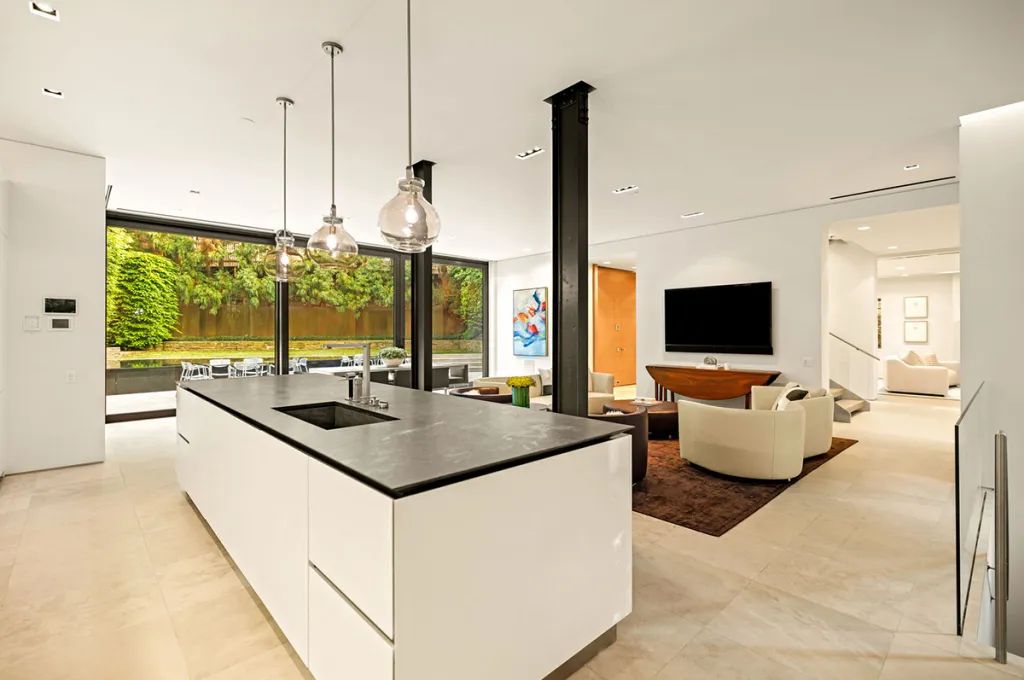
The main bedroom suite features floor-to-ceiling glass walls that overlook a dense wall of trees. It includes an open marble bathroom, a hidden bar, and a spacious dressing room that could fit one or two cars. French doors open to a private deck set among the treetops.
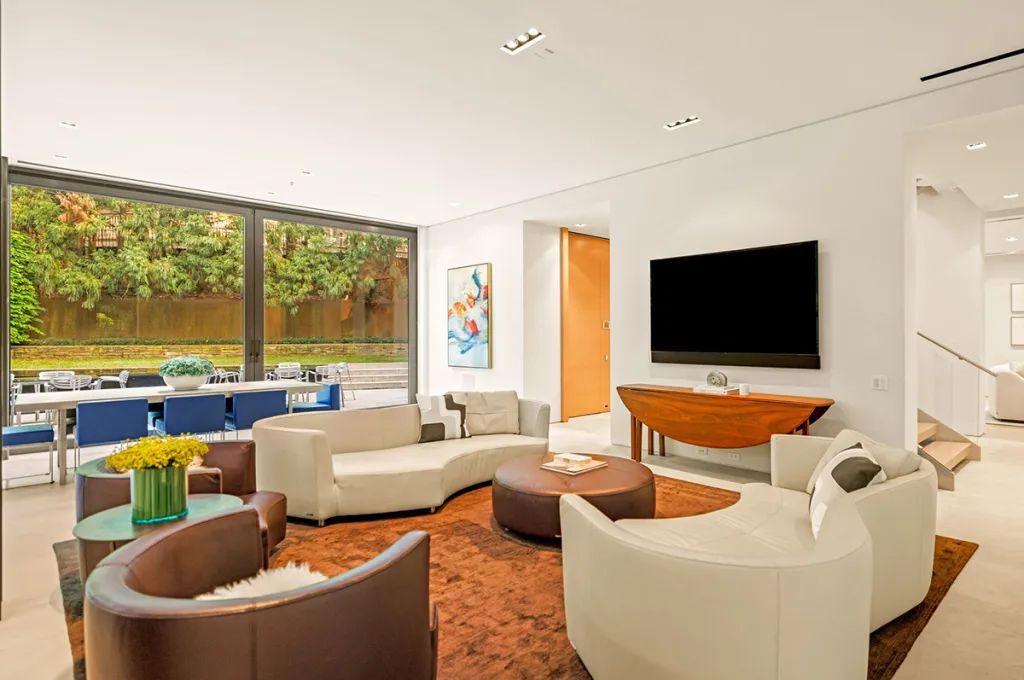
The third floor includes two more bedrooms, an exercise room, a TV lounge, and ample storage. The basement level offers an in-law or staff suite, a fully equipped catering kitchen, and a humidity-controlled wine cellar. The property also has a two-car garage with an electric driveway gate.
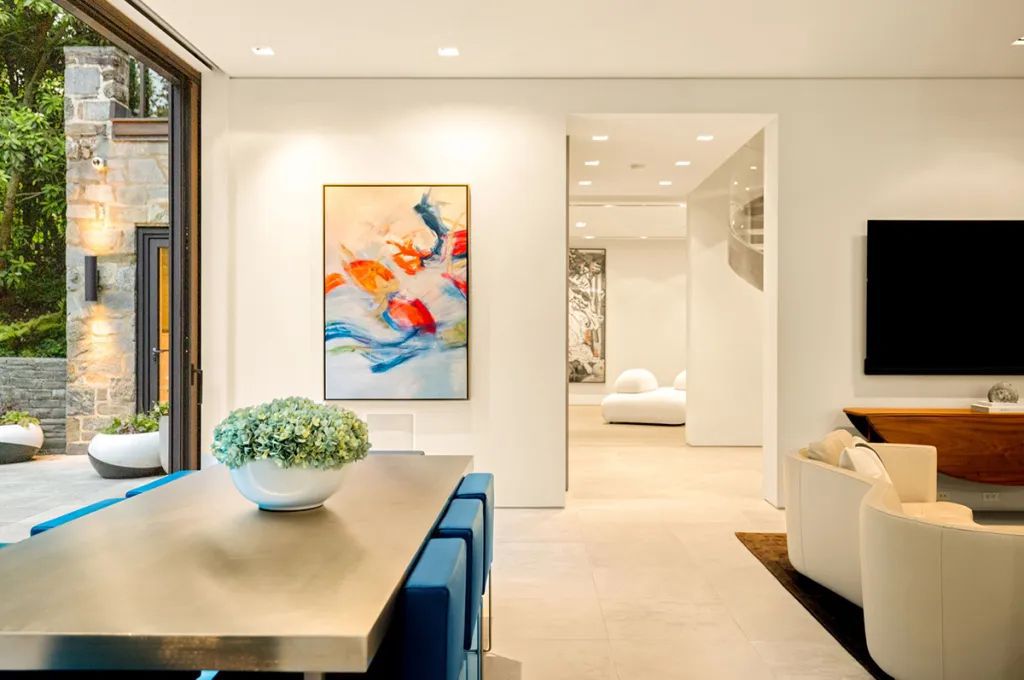
Despite selling his mansion, Podesta and his partner Trisja Malisoff are not leaving D.C. entirely. Last year, they purchased two loft-style condos and several parking spots in the vibrant Logan Square neighborhood for about $3.1 million.
