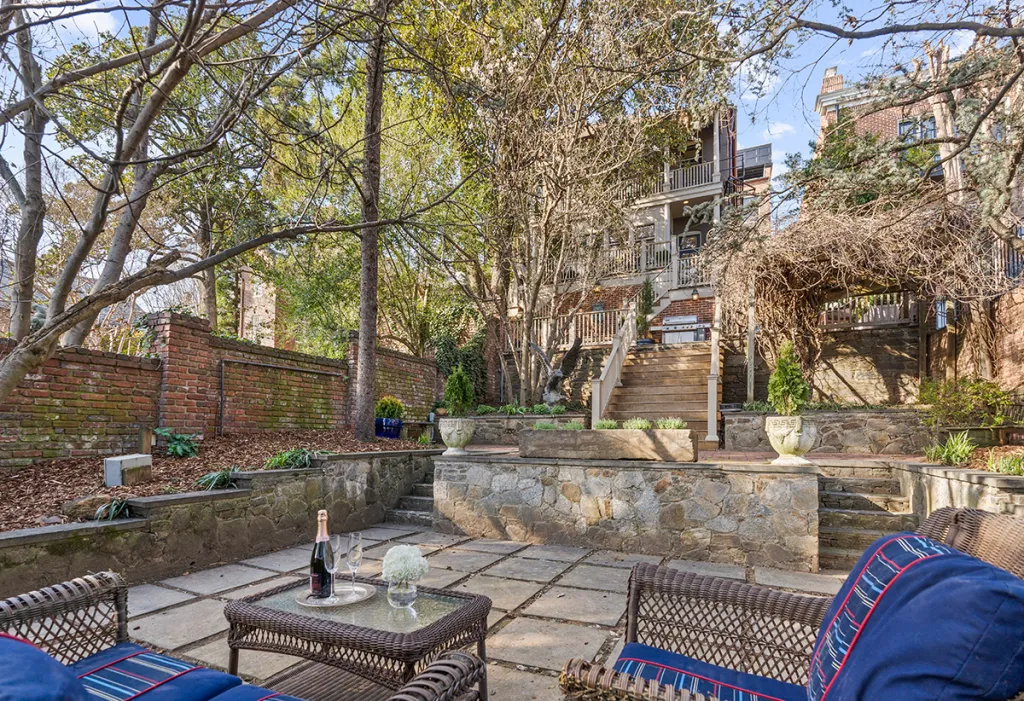
During an interview held in the living room of her private apartment at the Embassy residence in Paris in 1996, just before her passing the following year at age 76, Pamela Churchill Harriman was asked if there was anything she wished she had done differently given her “free-flowing” existence. According to her obituary in The New York Times, her response was, “No … I consider I have had a very fortunate life … I drank deep of the well.”

Michael Rankin/TTR Sotheby’s International Realty

A butler’s pantry.

The primary bathroom.

A guest bedroom.
Indeed, she lived a life immersed in luxury and influence. Marrying Prime Minister Winston Churchill’s son Randolph at the young age of 19, she became a confidante and hostess for her father-in-law during her husband’s absence at war. Harriman later emerged as a prominent figure in the Democratic Party, serving as the U.S. Ambassador to France under President Bill Clinton’s administration. Remarkably, amidst her political endeavors, she married three of the world’s wealthiest and most influential men, including W. Averell Harriman, a former governor of New York and heir to the Union Pacific Railroad fortune.

An en-suite bathroom.
It was at the Harrimans’ residence in the historic Georgetown enclave of Washington, D.C., where Pamela hosted numerous fundraisers and events for the Democratic Party, welcoming prominent figures like House Speaker Thomas P. “Tip” O’Neill and Senator Gary Hart. Nearly three decades after her passing, the 19th-century mansion has hit the market for just under $10 million. Michael Rankin of TTR Sotheby’s International Realty is handling the listing.

The primary bedroom.
Originally designed by architect Thomas Franklin Schneider in the early 1890s for local shoe merchant Wolf Nordlinger, the elegant red brick structure has seen various occupants over the years. Pamela Harriman acquired the property in 1970 with her former husband, Marie, before selling it in 1995 for $990,000 to its current owner, who enlisted Solís Betancourt & Sherrill for an extensive renovation and restoration in collaboration with Ivy Construction.

A music room.
Today, the historic home boasts eight bedrooms and an equal number of bathrooms spread across over 9,300 square feet of multi-story living space. The interiors feature wide-plank hardwood floors, high ceilings, intricate moldings, detailed casement openings, elegant wallpaper, and an elevator servicing all levels. The grand foyer leads to a formal living room and fireside music room, while a banquet-sized dining room with yet another fireplace connects to a modern kitchen and breakfast nook with glass-paneled doors opening to a deck.

The entry foyer.
The second floor houses three bedrooms, including a luxurious primary suite with dual fireplaces, walk-in closets, a balcony, and a spa-like bath. The upper level offers two additional bedrooms, an office, a sitting room, and a roof deck with skyline views. The basement accommodates a staff suite, laundry facilities, and storage. Outside, the landscaped grounds feature mature trees, manicured gardens, terraces, and parking for multiple vehicles, all spread over less than a quarter-acre of land.