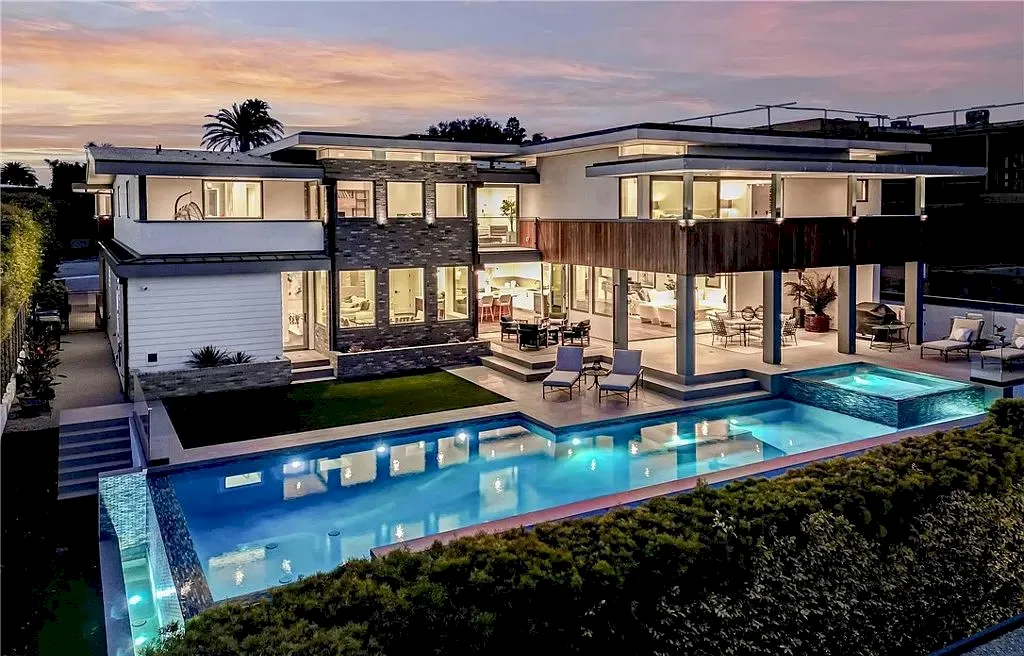
934 1st St, Manhattan Beach, CA 90266
Listed by Jeremy Shelton at Pacifica Properties Group, Inc.
Property Photos Gallery



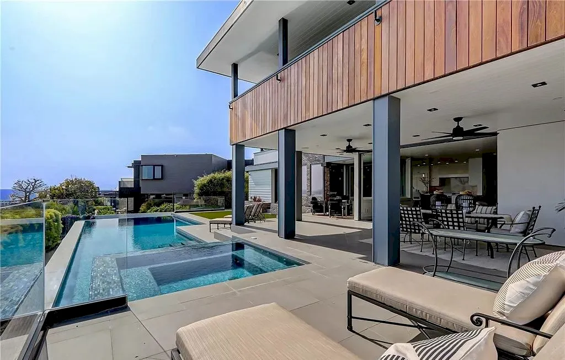
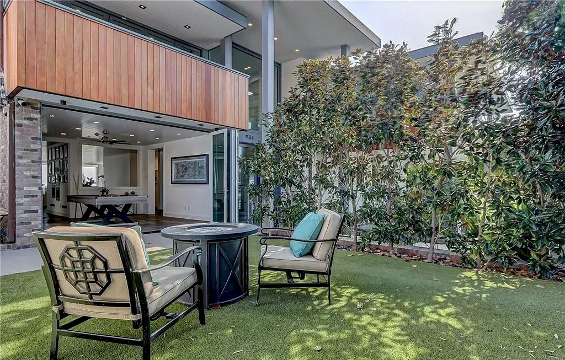
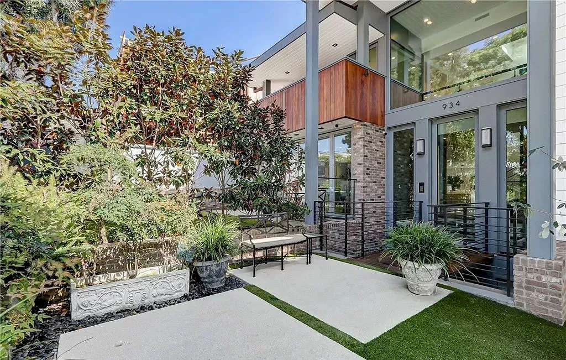

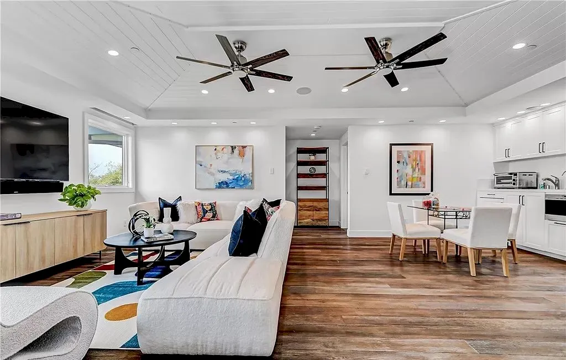

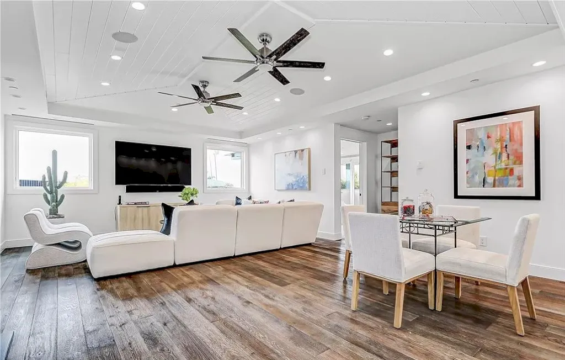
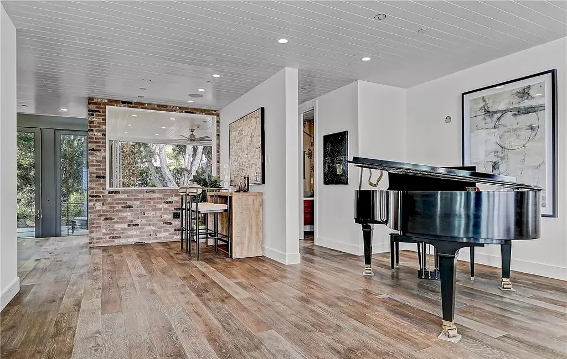

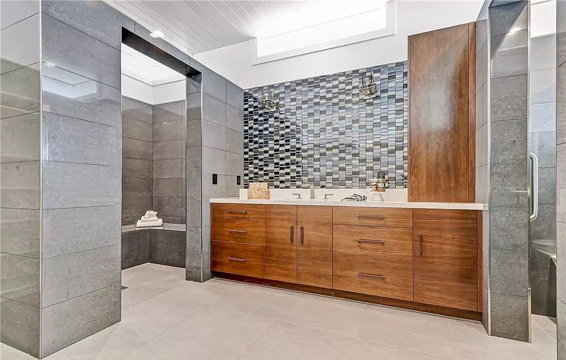
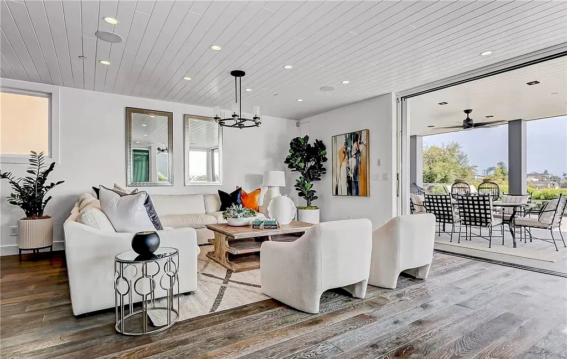
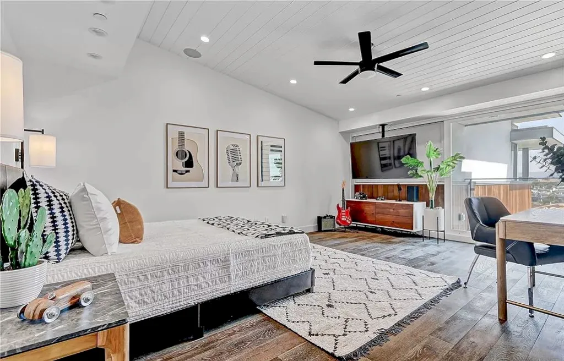
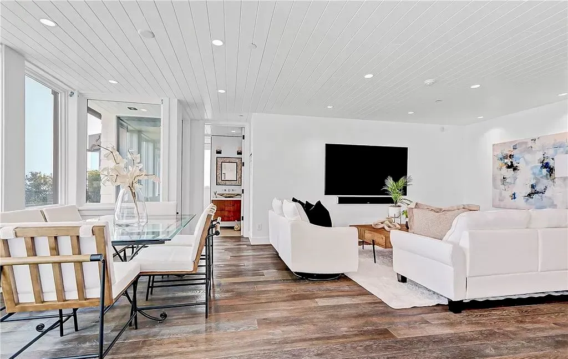
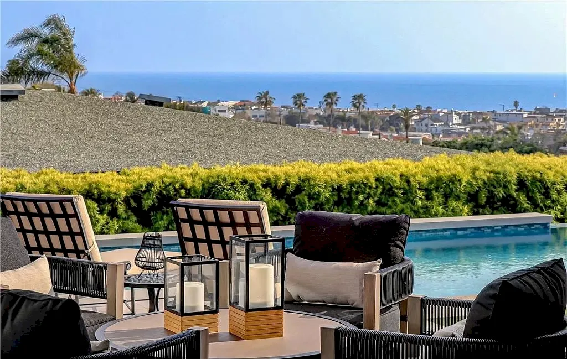


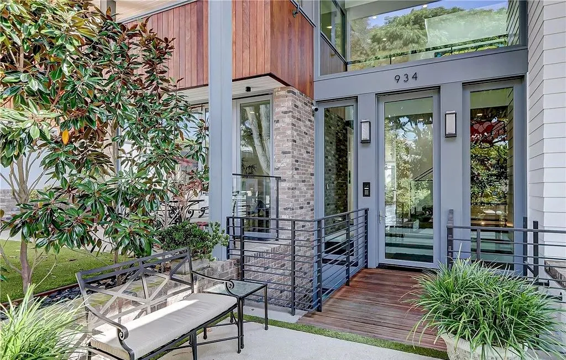

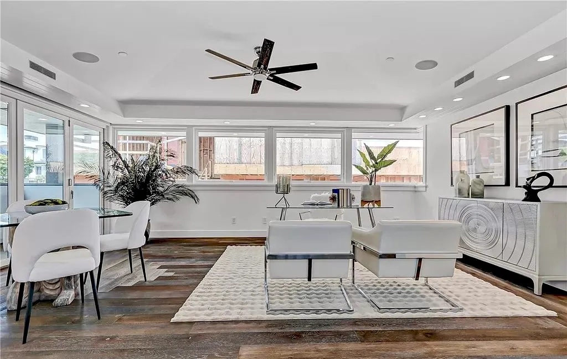
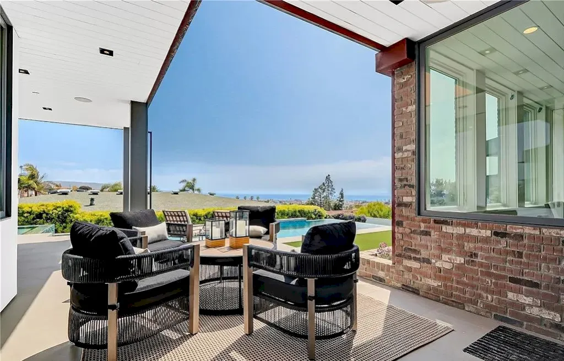
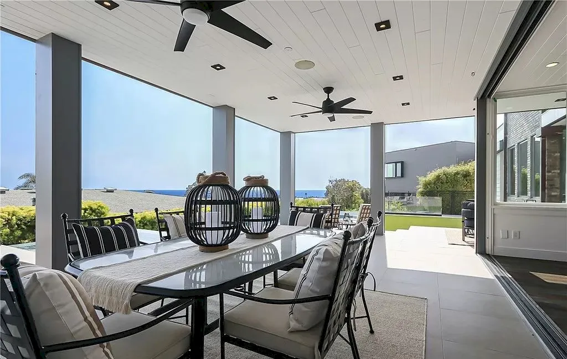


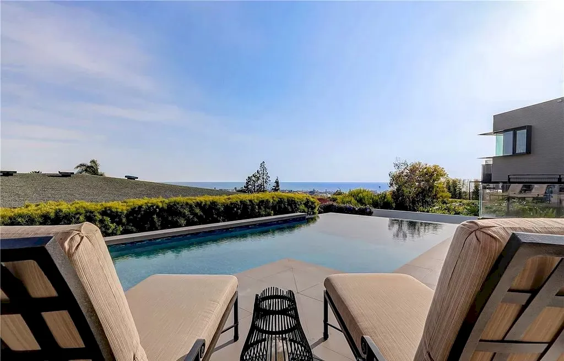

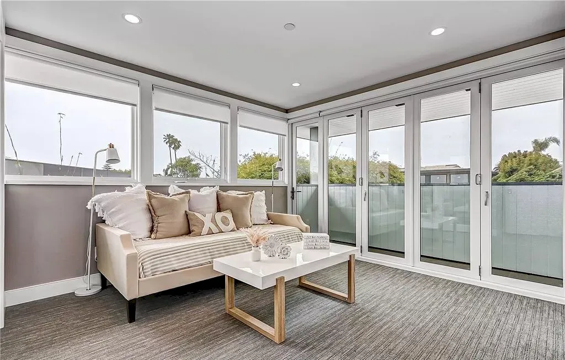
Photos provided by Jeremy Shelton at Pacifica Properties Group, Inc.
Property Description
An enormous and noble Coral tree guards much of the entrance to this property so you may not look twice at this partially hidden and understated façade. This is the start of the intrigue….Upon entering through the oversized steel and glass door it takes a moment to wrap your head around what awaits. Space, light, a floating wood staircase, a custom 2-level ED MASSEY mural, and views of the Pacific Ocean. The consistent white tongue and groove ceilings contribute to this Beach Modern meets West Indies Resort vibe found in this 7000′ custom masterpiece. Wall after wall of glass sliding doors fully open to the outdoor ocean view perches, and there are many. Virtually every room on the main level living areas pulls you through the home toward this have-to-see-it-to-believe-it outdoor oasis. The outdoor space spanning the 10,000′ south facing (and 80′ wide) lot showcases a large shaded patio, infinity lap pool, spa and a grassy yard that all looks to seamlessly flow to the ocean in the distance. Catalina and Palos Verdes views are in clear sight with the lots’ orientation ensuring the views are protected in perpetuity. The stunning kitchen is ocean facing with ample space and features an adjacent prep/caterer’s kitchen that nicely complements it’s functionality. This entry level floor also features a billiard room with a nano door system that opens up to its own private front yard featuring the base of that majestic Coral tree, a signature of the neighborhood. There is a piano bar area, two living rooms, and a dining area that all feast on the forever south-western water views. The upper floor hosts the phenomenal main bedroom outfitted with two separate private bathrooms and a breathtaking ocean panorama. Continuing through the second level you will find a spacious and bright library/art studio/office. The elevated walkway leads you into the bedroom wing with four more bedrooms highlighted by two junior suites with jaw dropping ocean views that will surely make the kids want to stay forever! The lowest level of the home hosts more fun: a home theater, gym, 3-stop elevator, and access to a rare 10-car garage that will show off your car collection with style. High end materials of glass, steel and wood showcasing a forever vista is always a winning combination. This special home is a bespoke work of art that you will not want to leave.
Property Features
- Bedrooms: 6
- Full Bathrooms: 4
- Half Bathrooms: 1
- Living Area: 6,874 Sqft
- Fireplaces: Yes
- Elevator: No
- Lot Size: 0.23 Acres
- Parking Spaces: 12
- Garage Spaces: 12
- Stories: 3
- Year Built: 2019
- Year Renovated: –
Property Price History
| Date | Event | Price | Price/Sqft | Source |
|---|---|---|---|---|
| 05/09/2024 | Listed | $16,850,000 | $2,451 | CRMLS |
| 04/22/1994 | Sold | $985,000 | $144 | Public Record |
| 07/13/1978 | Sold | $205,000 | $30 | Public Record |
Property Reference
On Press, Media, Blog
- Robb Report Real Estate
- Luxury Houses
- Global Mansion
- Others: Architectural Digest | Dwell
Contact Jeremy Shelton at Pacifica Properties Group, Inc, Phone: 310-245-3705 for more information. See the LISTING via Zillow.
Reminder: Above information of the property might be changed, updated, revised and it may not be on sale at the time you are reading this article. Please check current status of the property at links on Real Estate Platforms that are listed above.