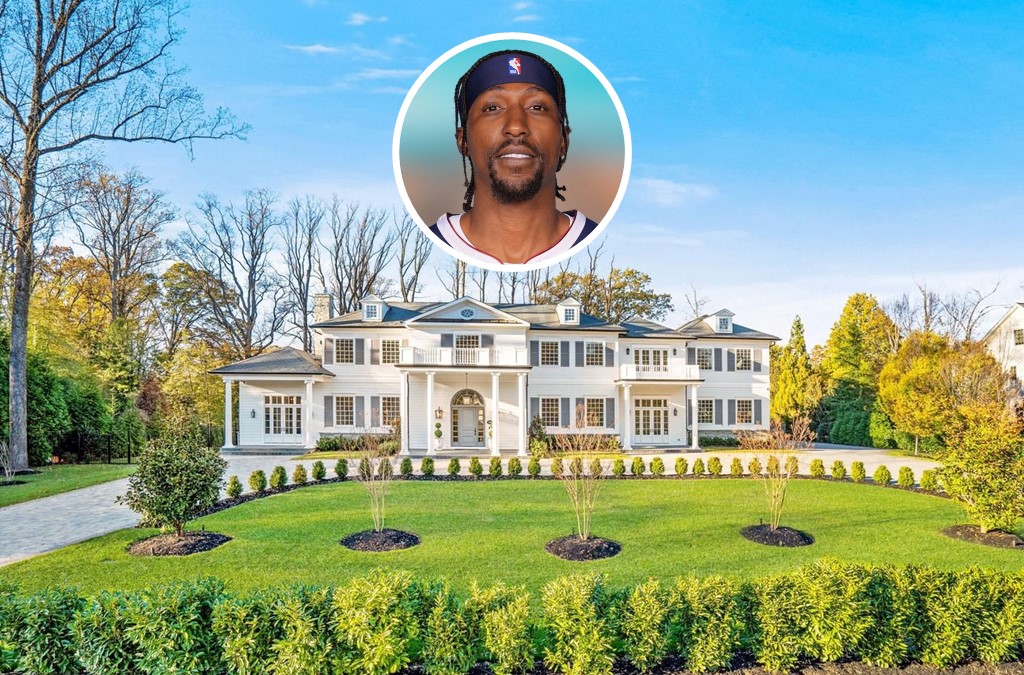
Denver Nuggets star Kentavious Caldwell-Pope is ready to pass his luxurious Potomac, MD, mansion to a new owner. This stunning six-bedroom, eight-bathroom estate, inspired by Hamptons-style architecture, is now on the market for $5.9 million.

A Grand Entrance and Elegant Design
Purchased by Caldwell-Pope for $4.9 million a few years ago during his time with the Washington Wizards, this more-than-13,000-square-foot home redefines luxury living. The property is situated on an acre lot, featuring a long, heated driveway that leads to a stately black-and-white facade with large columns.
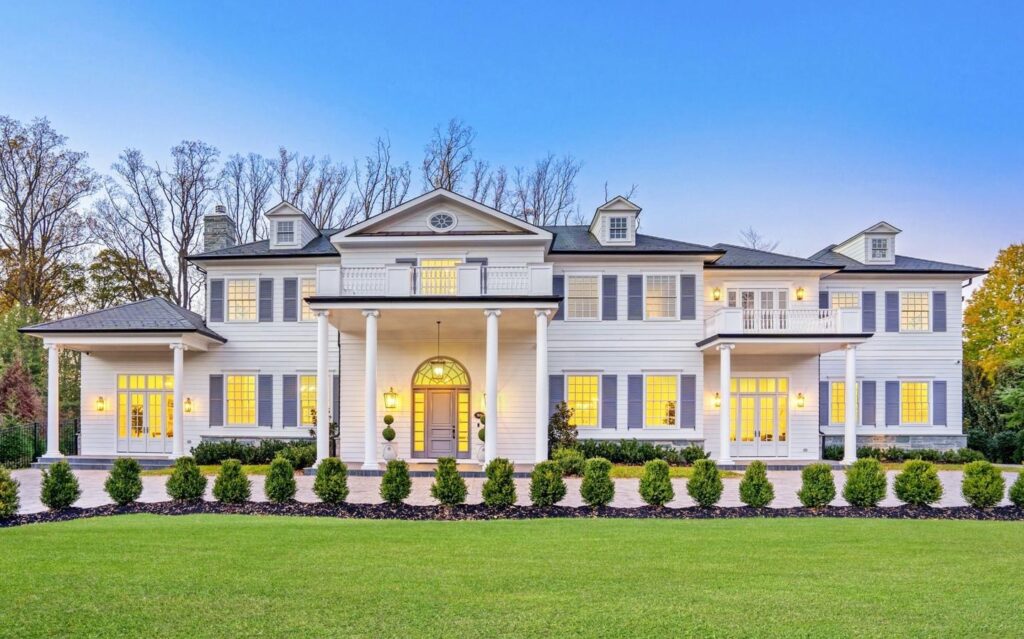
Stepping into the grand foyer, visitors are greeted by magnificent details such as marble floors, a 24-foot ceiling, and a dramatically curved staircase. The elegant dining room offers a luxurious setting for gatherings, highlighted by a moody black chandelier and a two-toned tray ceiling.
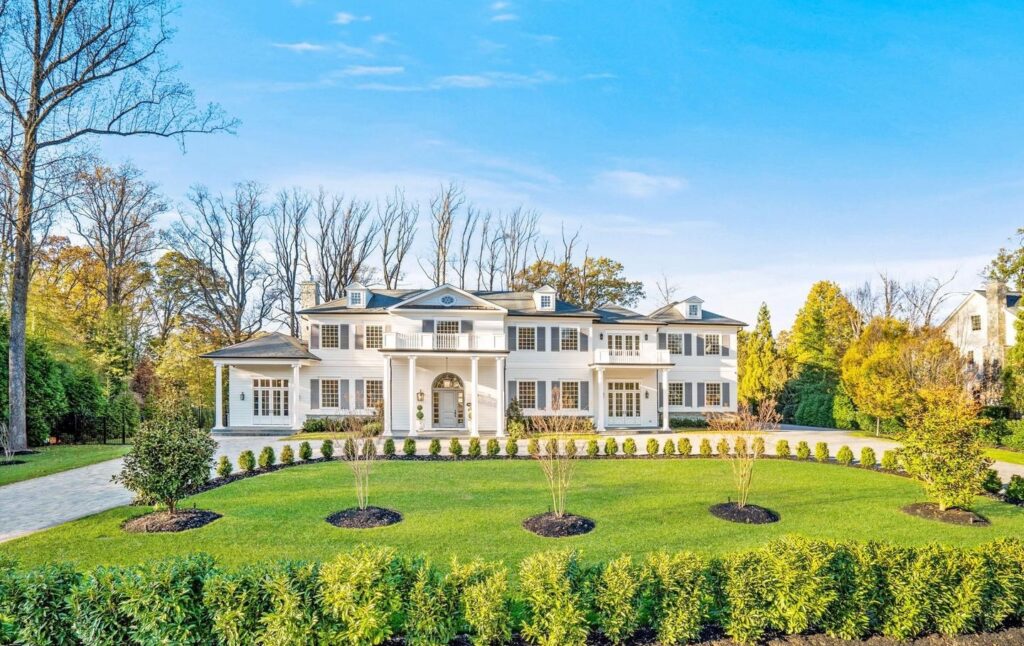
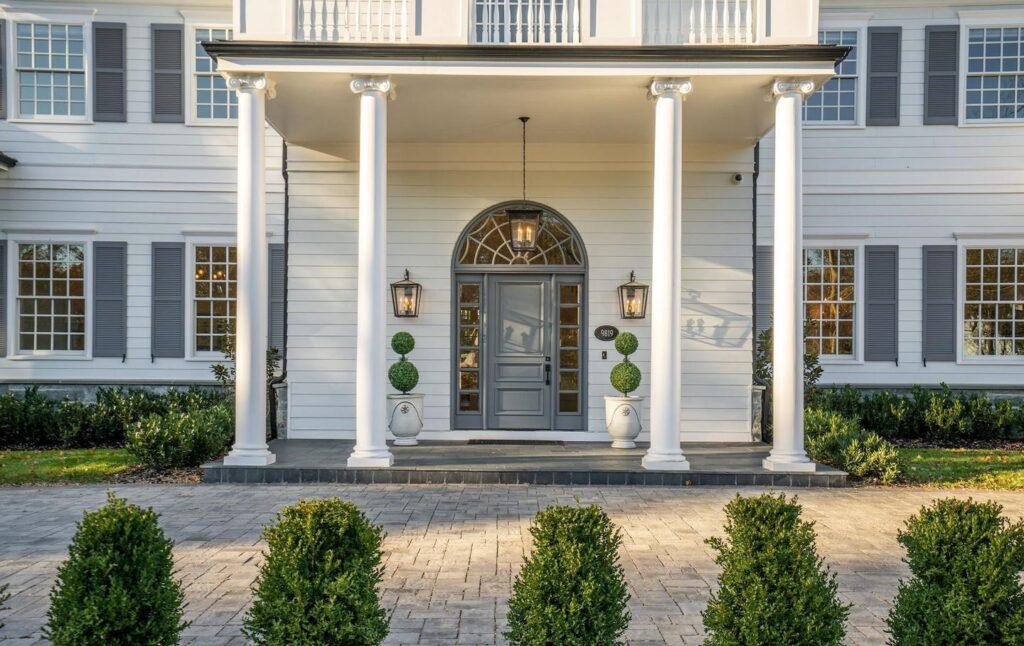
Seamless Living Spaces
The main-level living areas flow seamlessly together, featuring a gas fireplace, a wall of windows, and built-in shelving. Arched doorways throughout the first floor add a touch of sophistication. The kitchen is over-the-top, equipped with Wolf and Sub-Zero stainless steel appliances, glossy marble countertops, dual islands, and a breakfast nook. A doorway opens to a covered terrace, perfect for outdoor dining.
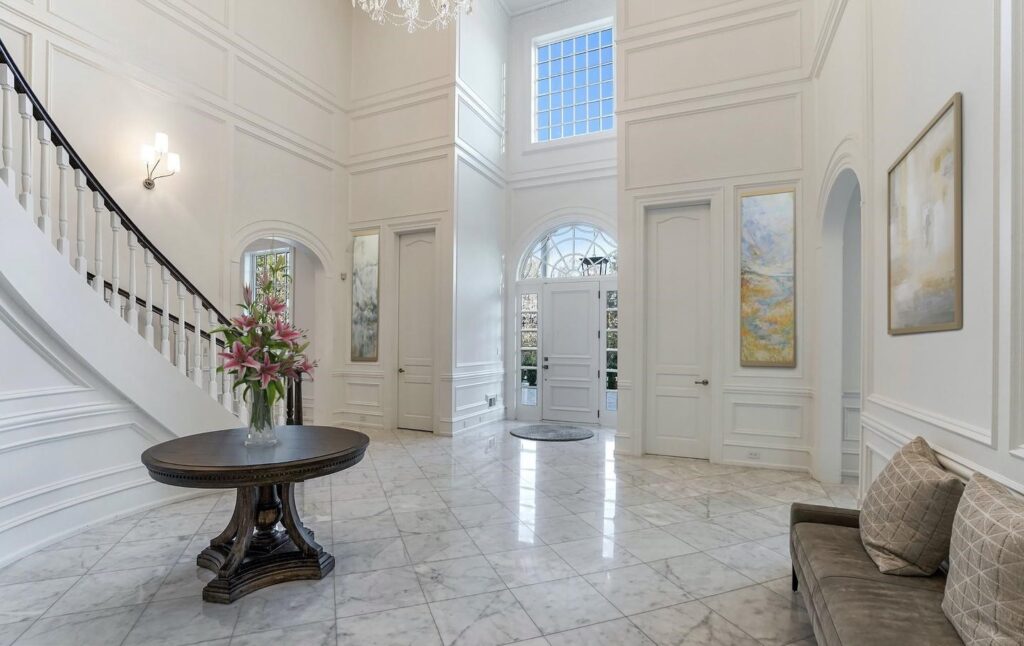
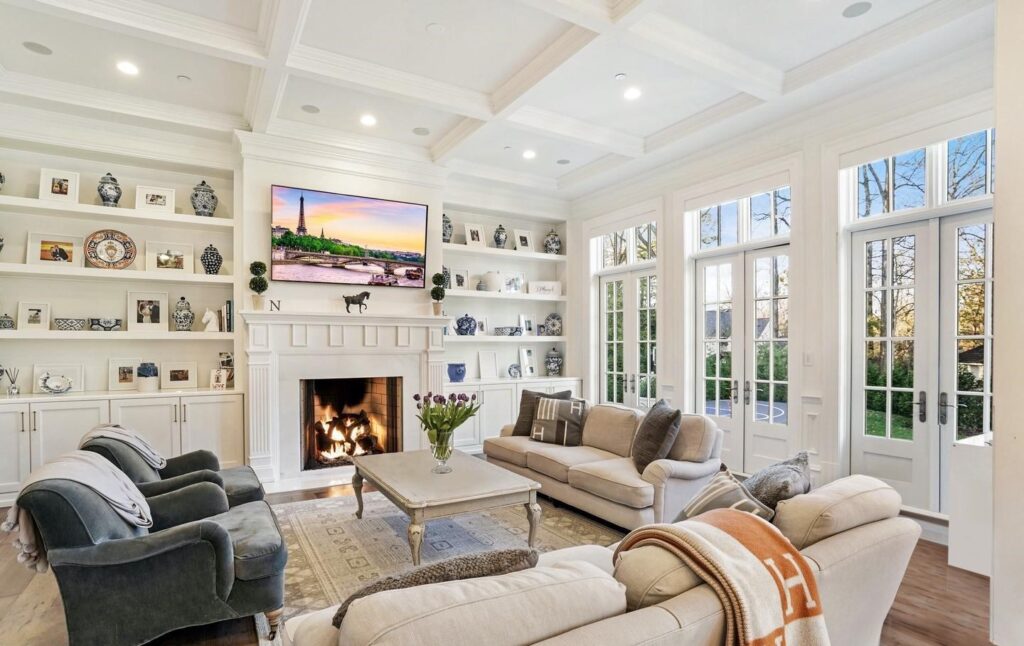
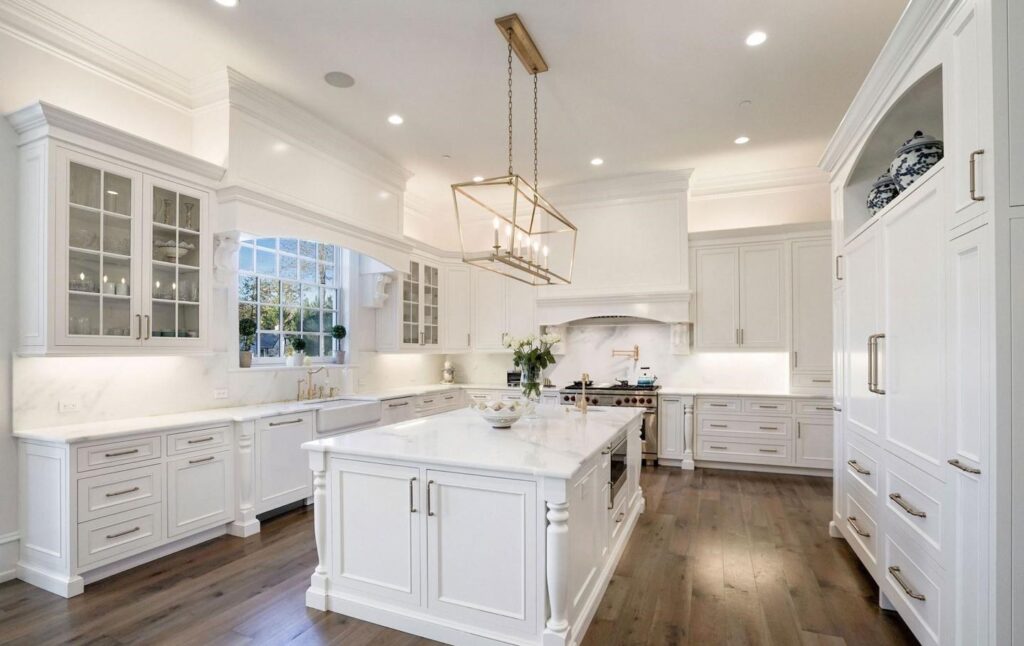
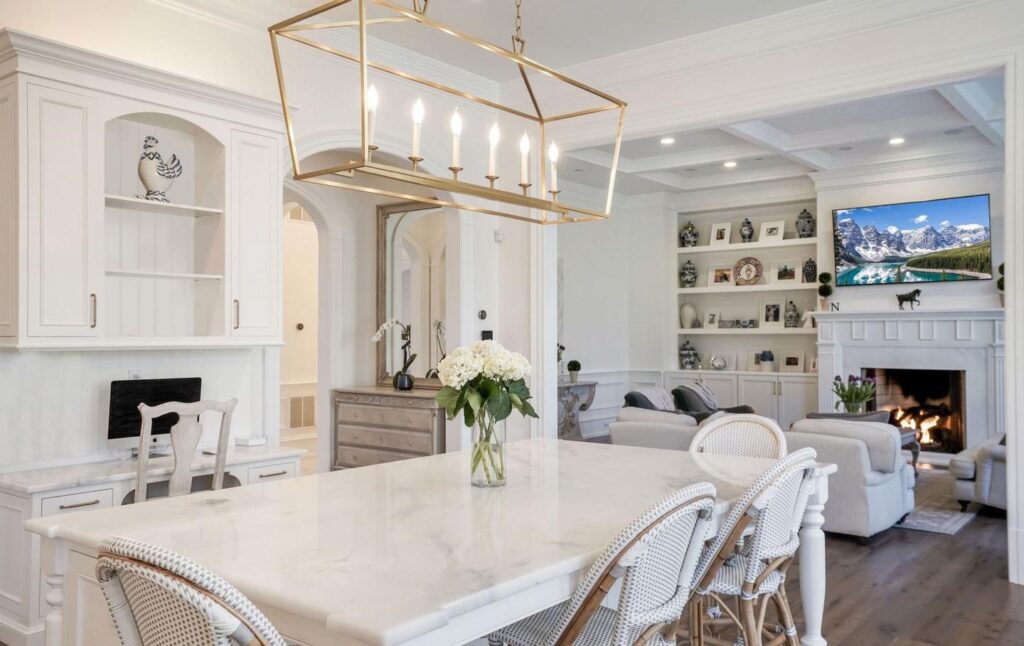
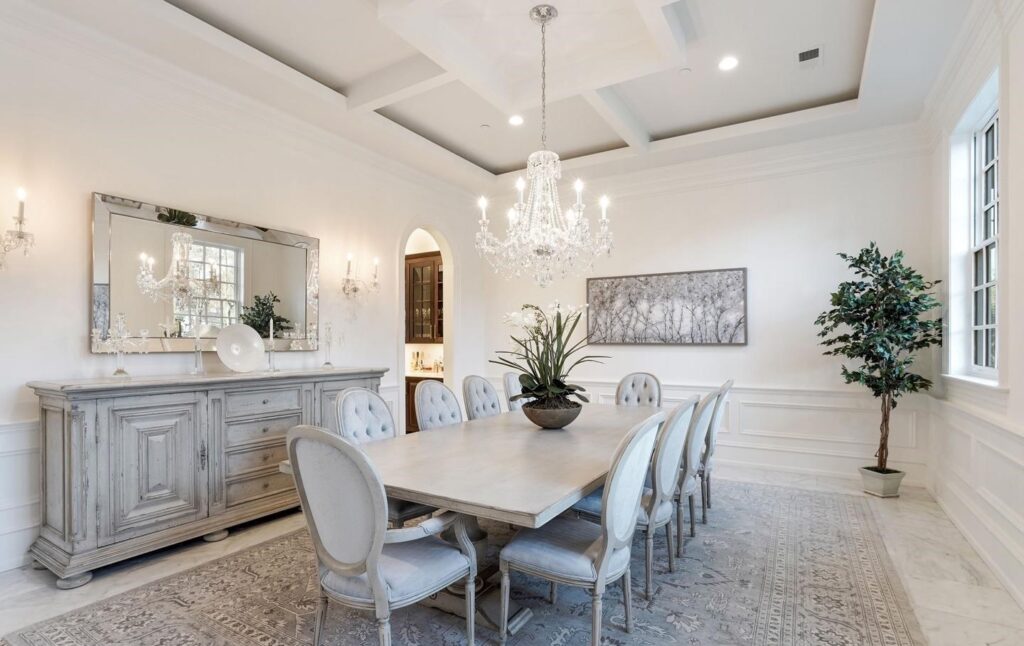
Work and Play
For those who work from home, the private conference room offers an airy, productive space. Children will enjoy the windowed playroom, providing a bright and inviting area for play. An elevator takes you upstairs to the home’s five bedroom suites, a laundry area, and a lounge.
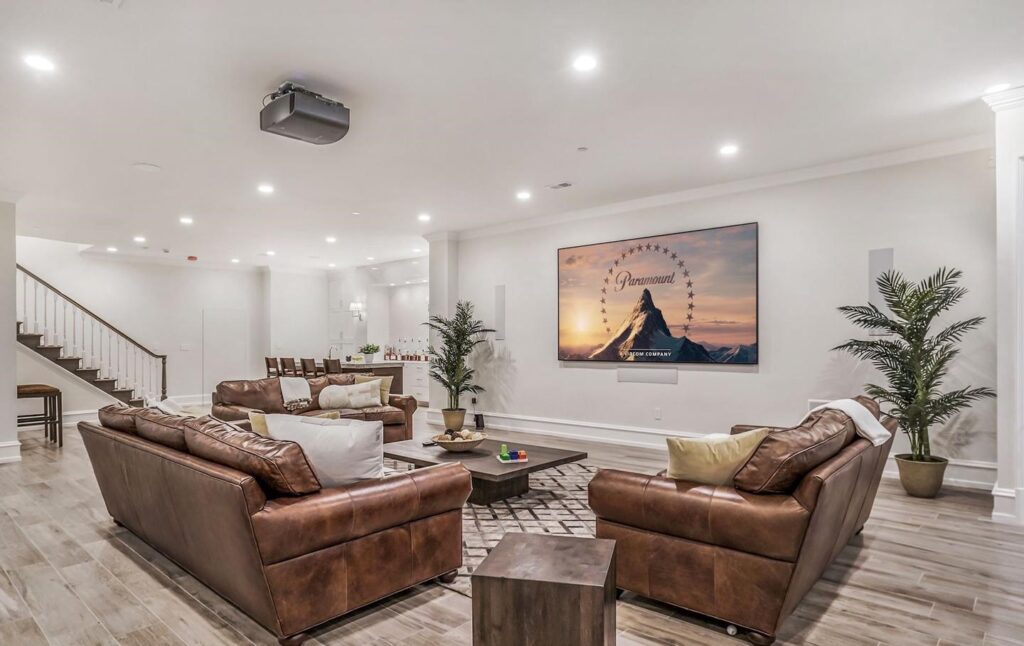
The Luxurious Primary Suite
The primary suite epitomizes elevated living with two walk-in closets and a private terrace. The en suite bathroom features heated marble floors, a glass-encased steam shower, and a Victoria & Albert soaking tub, offering a spa-like retreat.
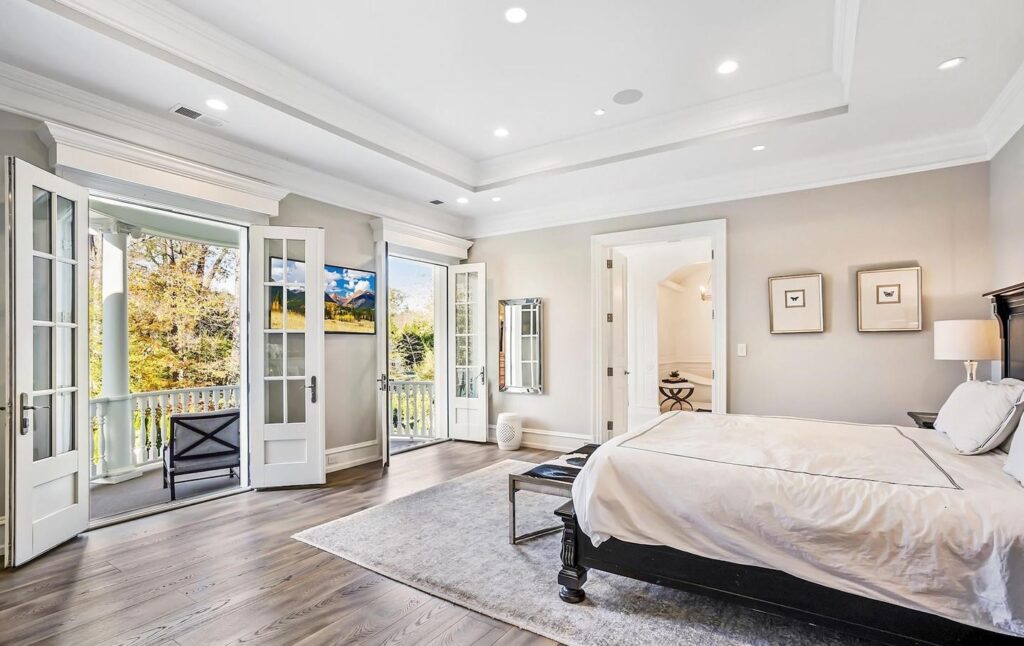
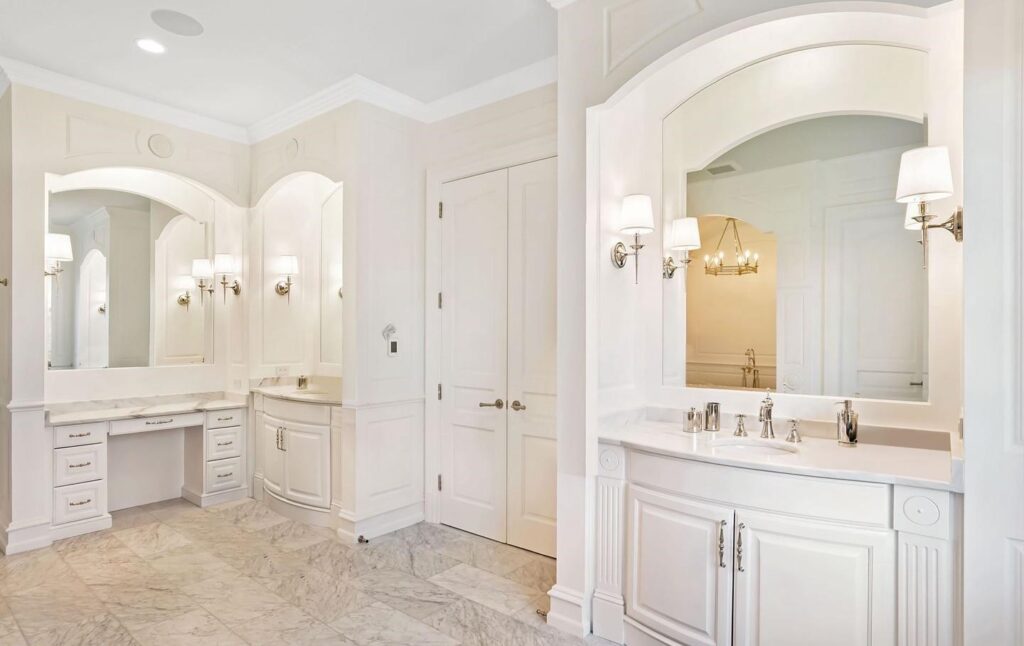
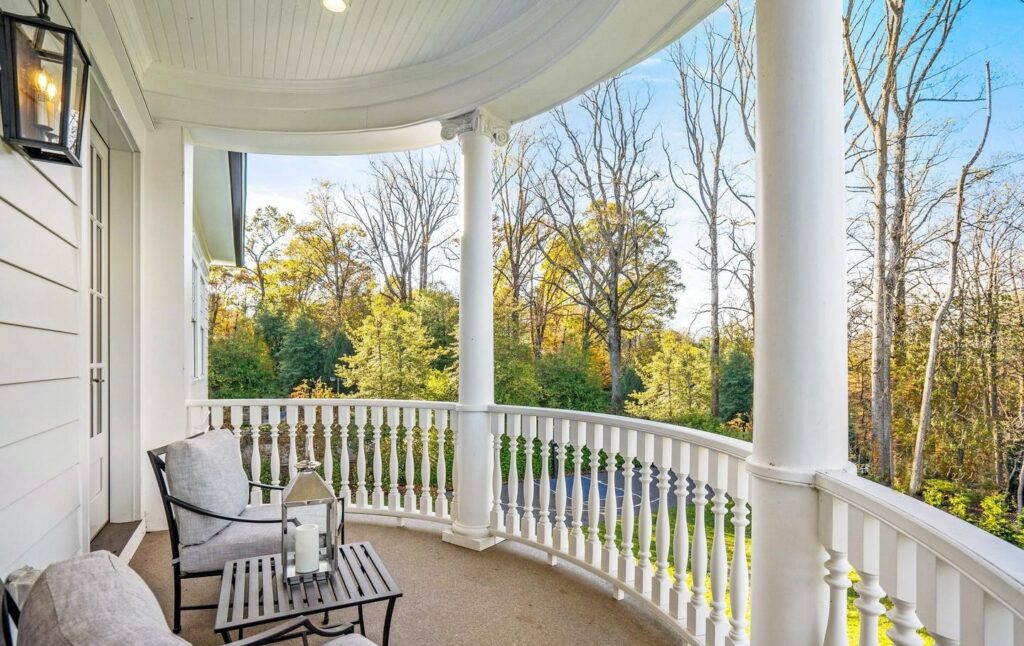
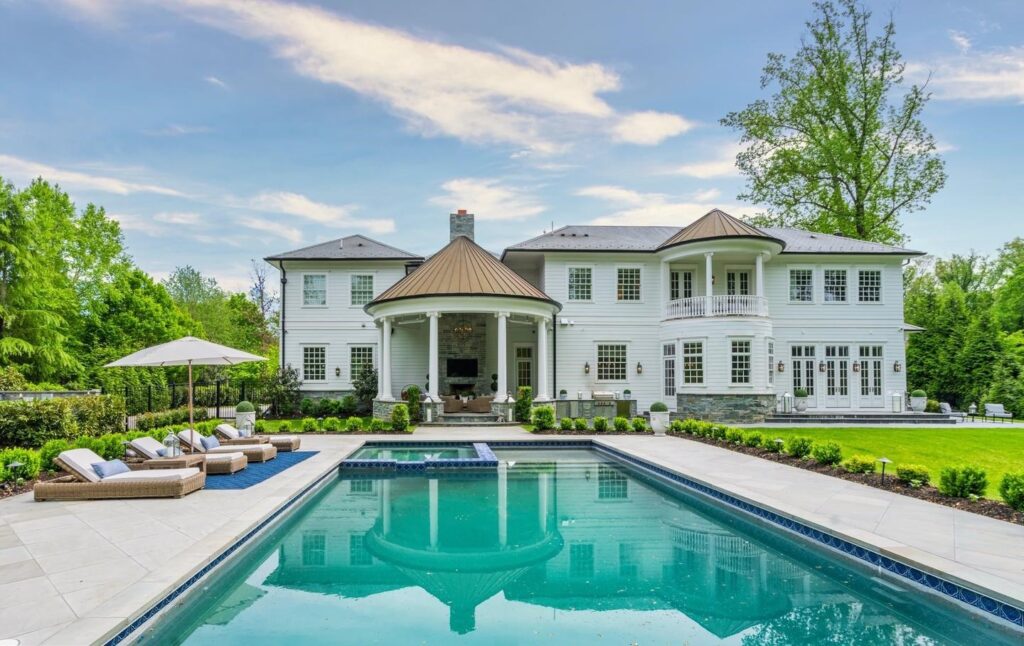
Entertainment Haven
The basement level is packed with fun amenities, including a full wet bar, a recreation room, a home gym, and a card room. There is also a guest bedroom suite and ample storage space.
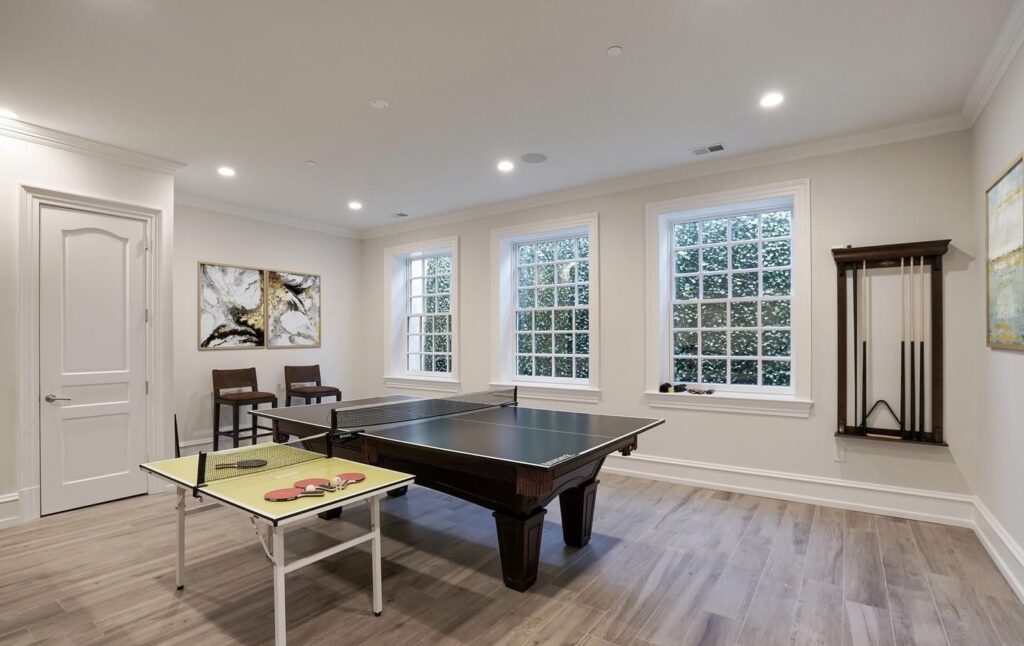
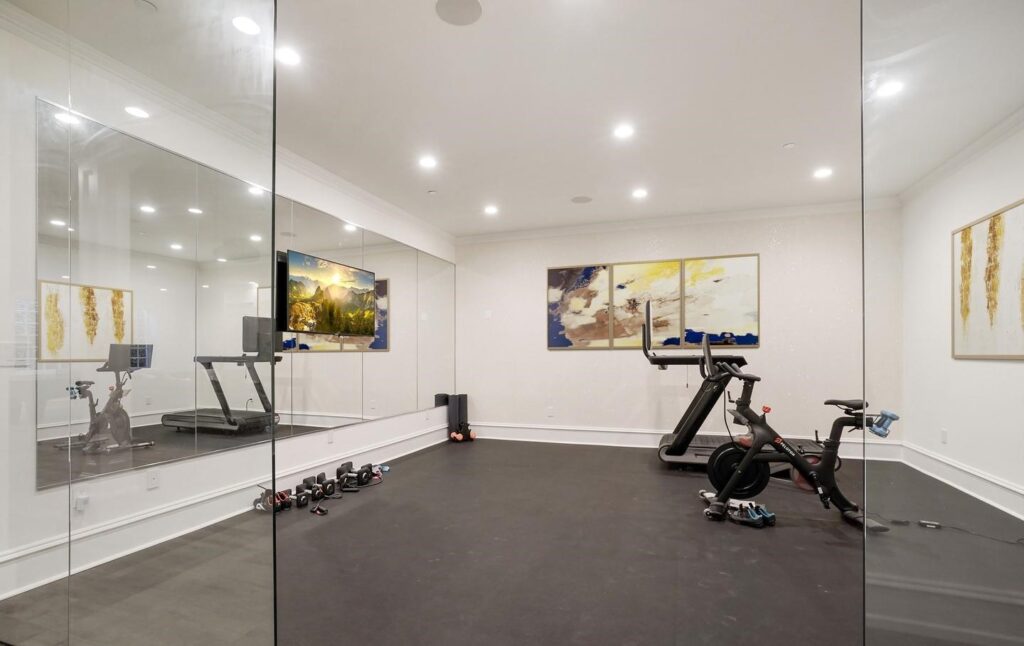
Outdoor Paradise
Outside, the fully fenced backyard boasts a pool, a sports court, and a lush lawn, providing a perfect space for relaxation and recreation. The home is equipped with a Control4 home automation system and a three-car garage, ensuring modern convenience and security.
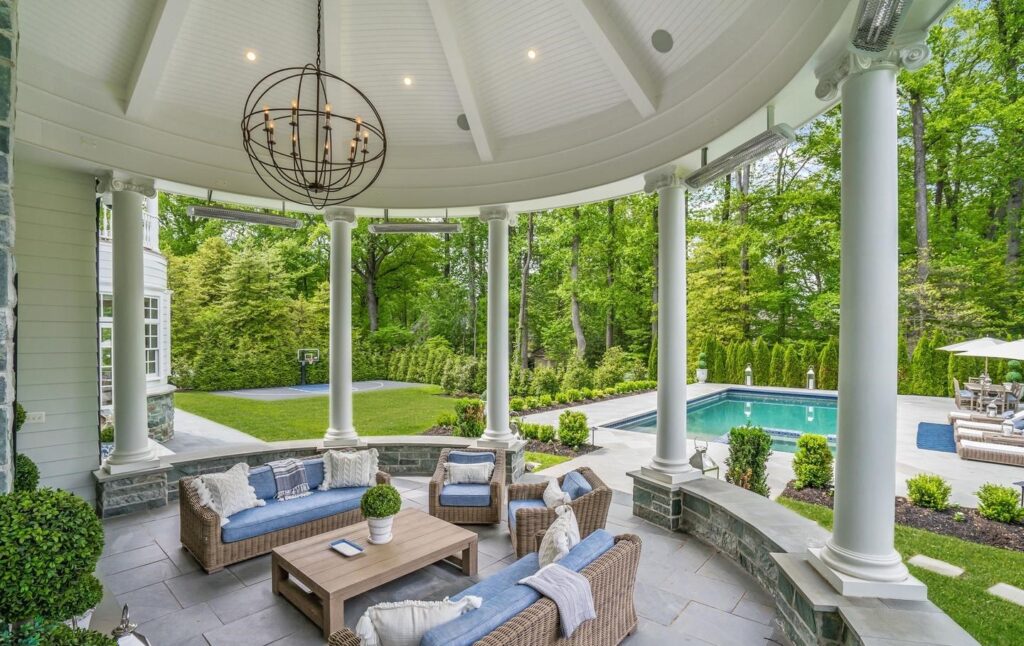
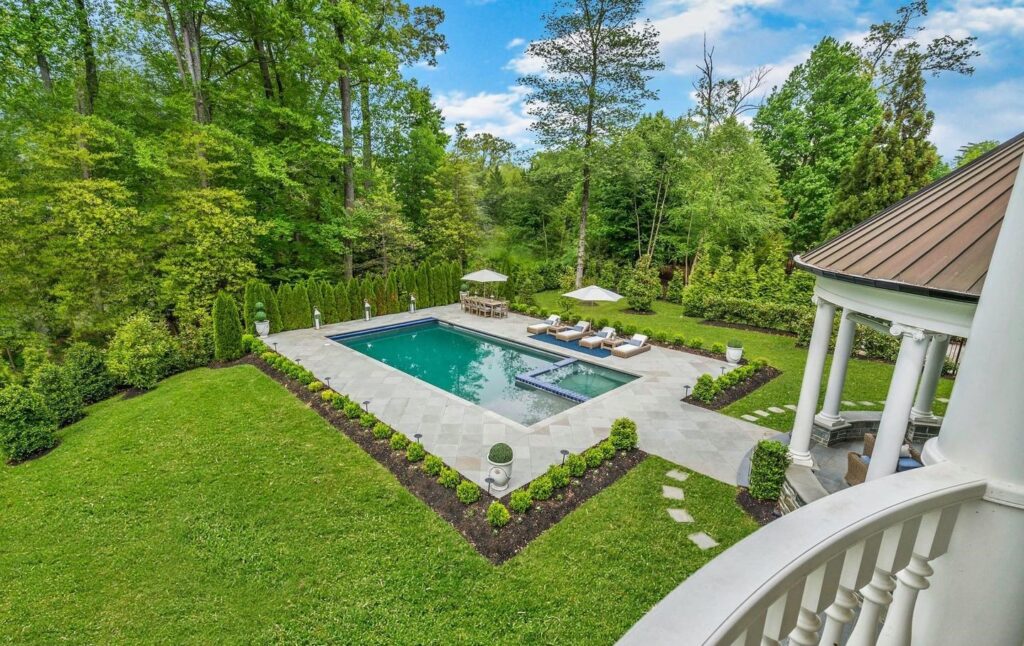
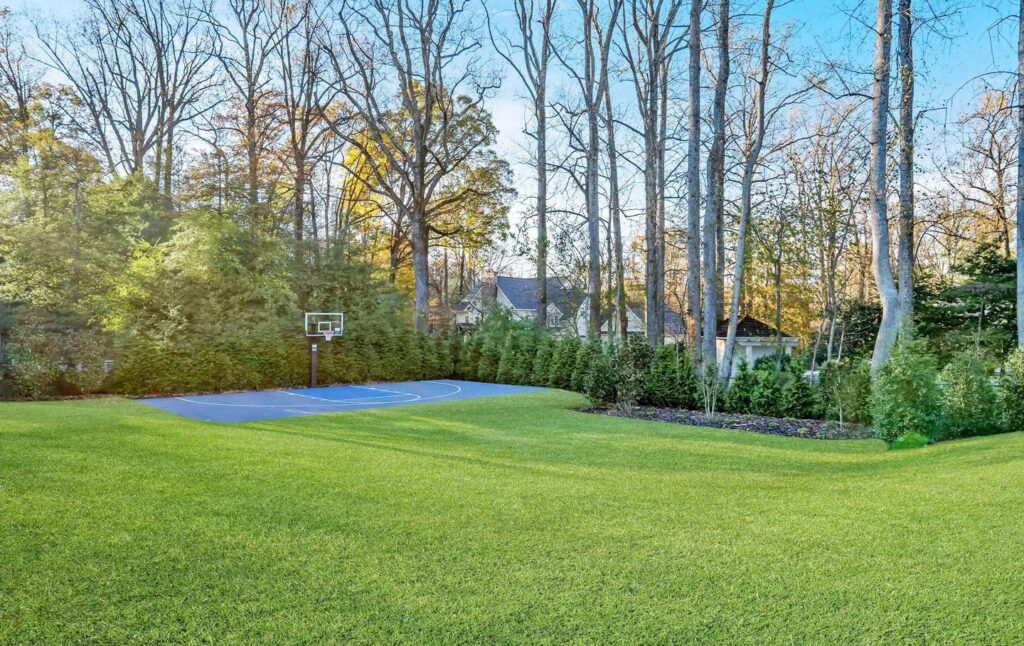
Caldwell-Pope’s Championship Legacy
Caldwell-Pope, 30, joined the Denver Nuggets via a trade prior to the 2022-23 season and became a key member of the team’s NBA championship-winning squad. It was his second ring, having won the title in 2020 with the Los Angeles Lakers.

This Potomac mansion, with its blend of luxury and functionality, offers an extraordinary living experience, perfectly suited for a discerning buyer looking for elegance and comfort.
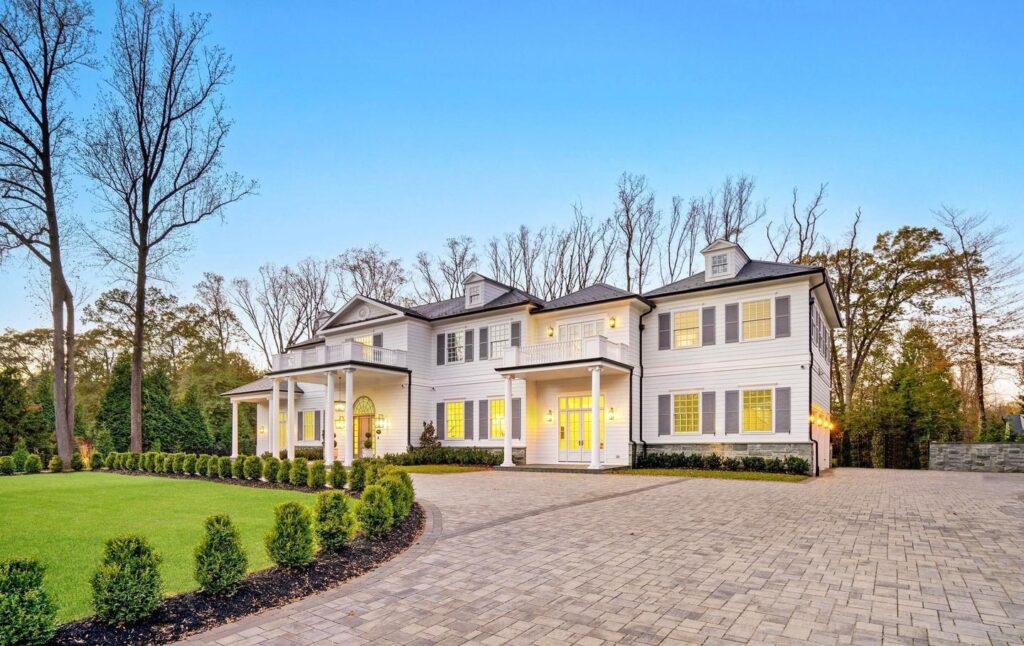
One thought on “Nuggets Star Kentavious Caldwell-Pope Lists His Maryland Mansion for $5.9M”