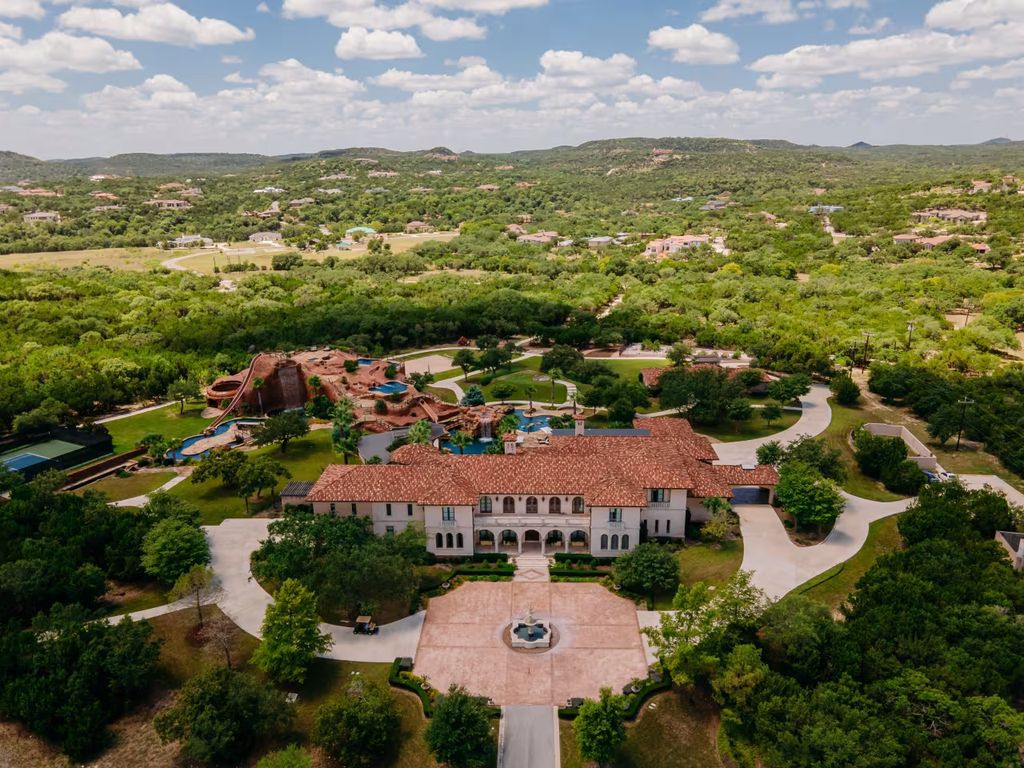
Former San Antonio Spurs player Tony Parker is putting up his expansive Texas property, featuring its own water park, for sale at $16.5 million.
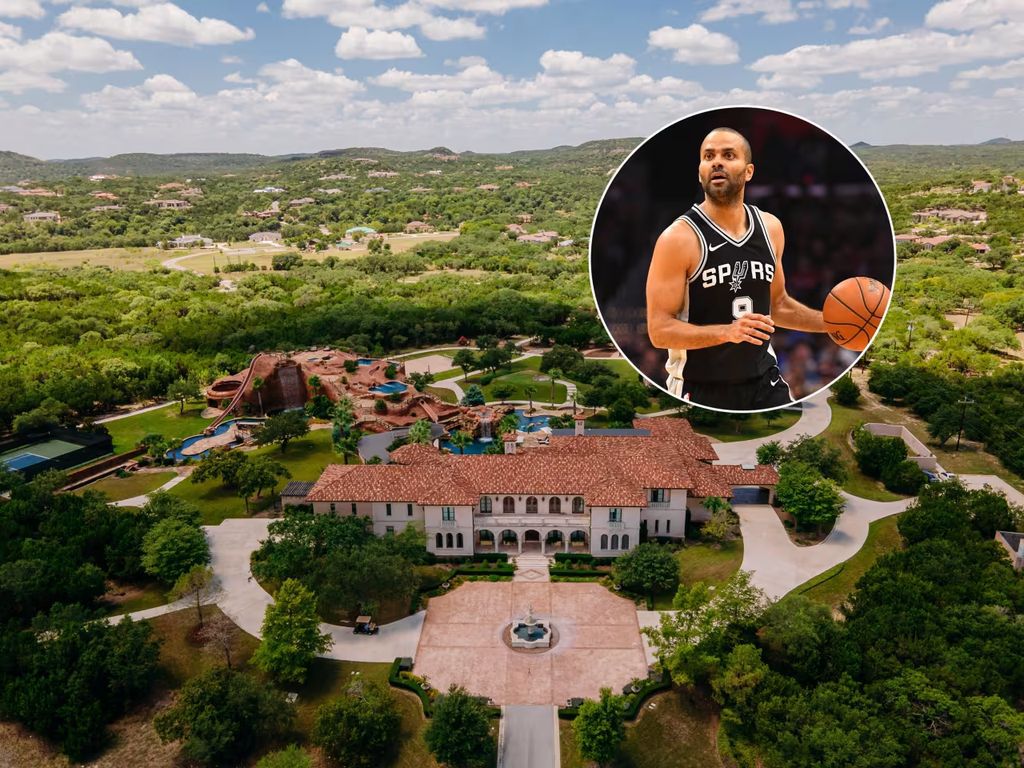
Tony Parker’s estate is 53 acres.
While one might anticipate a former NBA player’s residence to boast a basketball court and personal gym, this approximately 53-acre estate goes beyond expectations, boasting resort-like amenities such as a network of slides, waterfalls, and grottos nestled in the backyard. Situated in Boerne, Texas, just 25 miles northwest of San Antonio, this property offers a luxurious retreat.
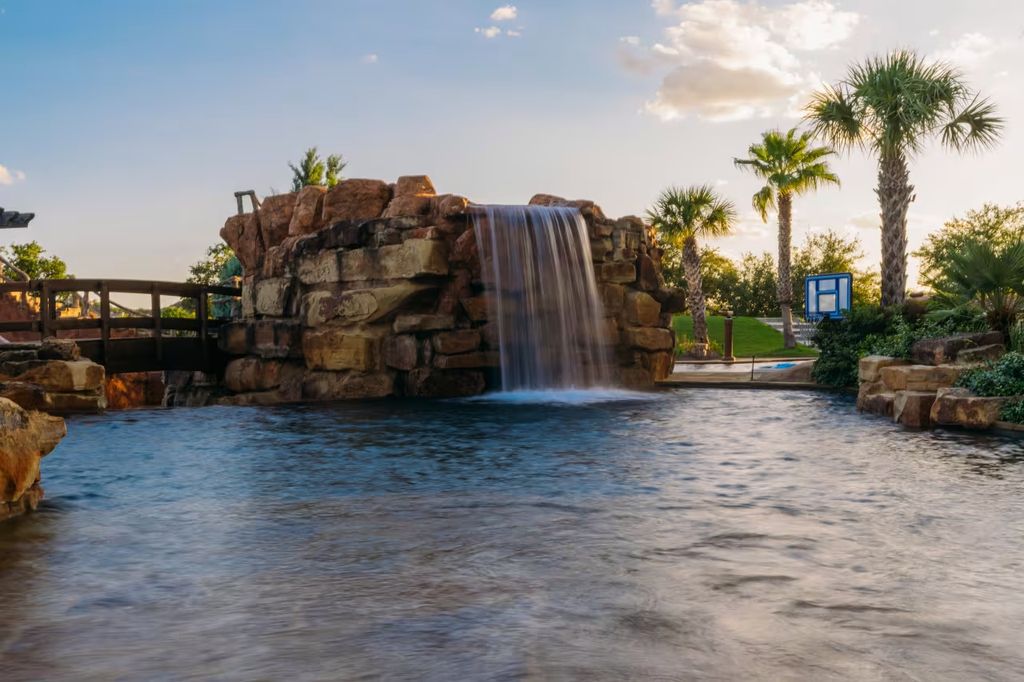
The backyard includes a maze of slides, waterfalls and grottos.
Listing agent Binkan Cinaroglu from Kuper Sotheby’s International Realty remarked, “Previously, we quietly offered it for a brief period, but the decision to sell wasn’t firm. Now, with the owner’s determined choice to sell, we aim to present the property at a price that offers remarkable value for the prospective buyer.”
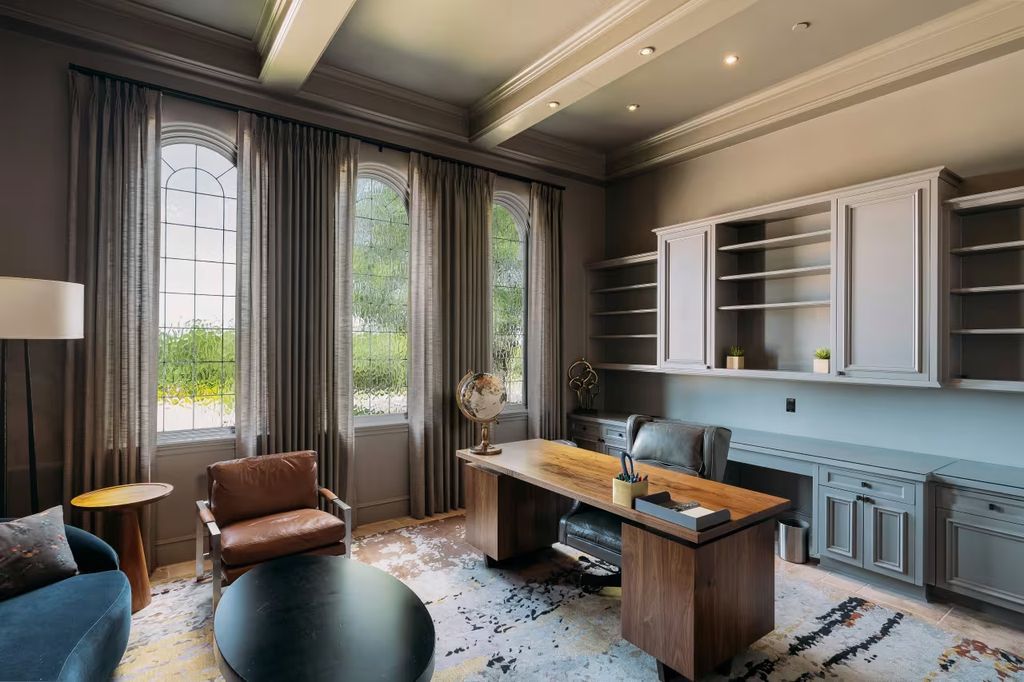
His and hers offices are accompanied by en-suite half baths.
Despite inquiries, Parker, 41, was not immediately reachable for comment.
The expansive property, tailored specifically for the NBA Hall of Famer in 2009, is nestled within the exclusive Anaqua Springs Ranch community, renowned for its luxurious living environment, comprising approximately 150 residences.
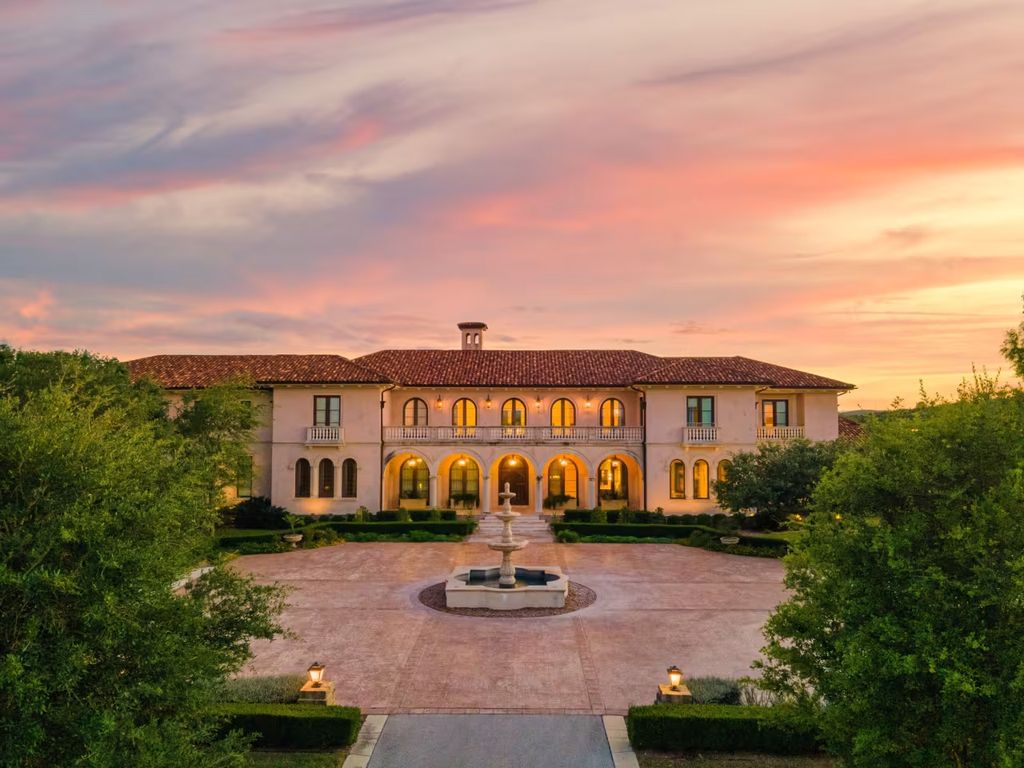
The home is located in Boerne, Texas, just 25 miles northwest of San Antonio.
Describing the community, Cinaroglu stated, “Anaqua Springs Ranch is celebrated for its spacious estate lots, providing tranquil, secluded living just moments away from exceptional shopping and dining opportunities.”
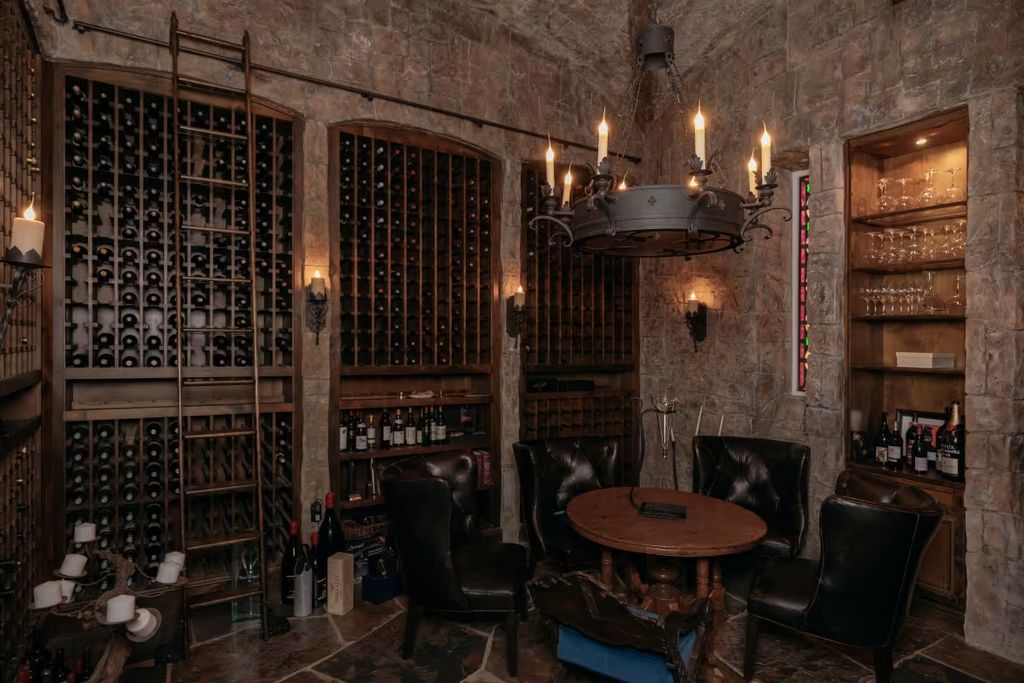
A temperature-controlled wine room stores up to 1,500 bottles with dedicated magnum storage.
Upon passing through the guarded community gates, a custom wrought-iron gate greets visitors at the entrance of the estate, accompanied by a private air-conditioned guardhouse equipped with security monitors and a dedicated phone line. The property is further secured by 10-foot fencing enclosing the perimeter, complemented by a comprehensive closed-circuit camera system. Additionally, a Jurassic Park-themed gate serves as the entrance to the rear acreage.
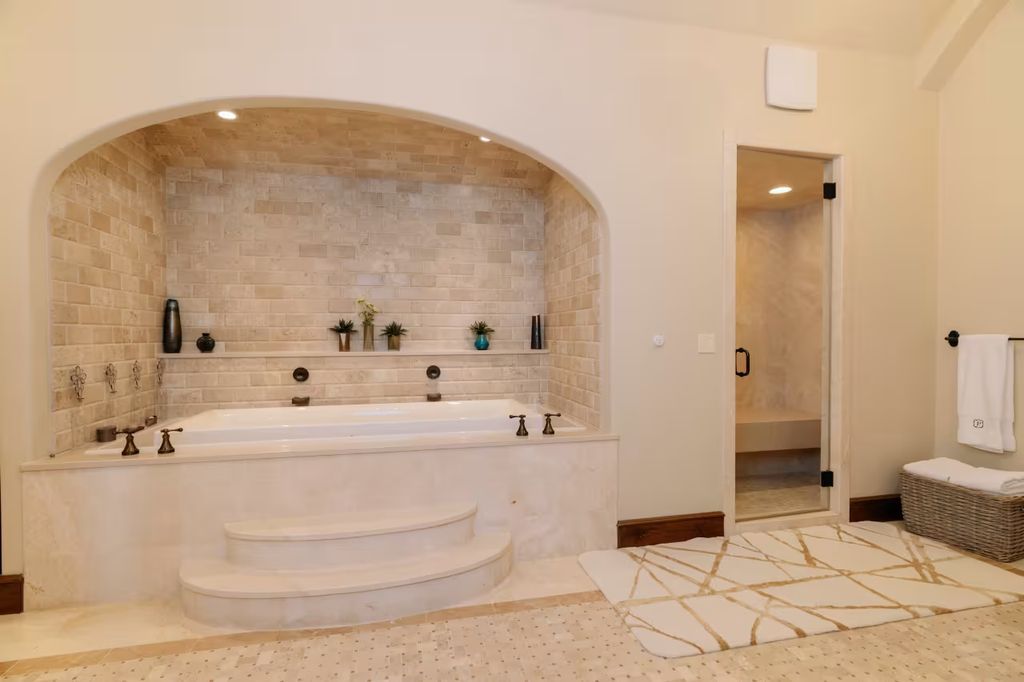
The spa-like bathroom.
The exterior of the main residence showcases a distinctive barrel tile clay roof and meticulously hand-carved stone columns, enhanced by architectural and landscape illumination throughout. An elegant water fountain serves as the focal point of the circular driveway, offering a warm welcome to guests. Ample parking is provided for visitors, including an expansive four-car garage within the guest wing and dedicated eight-car staff parking facilities.
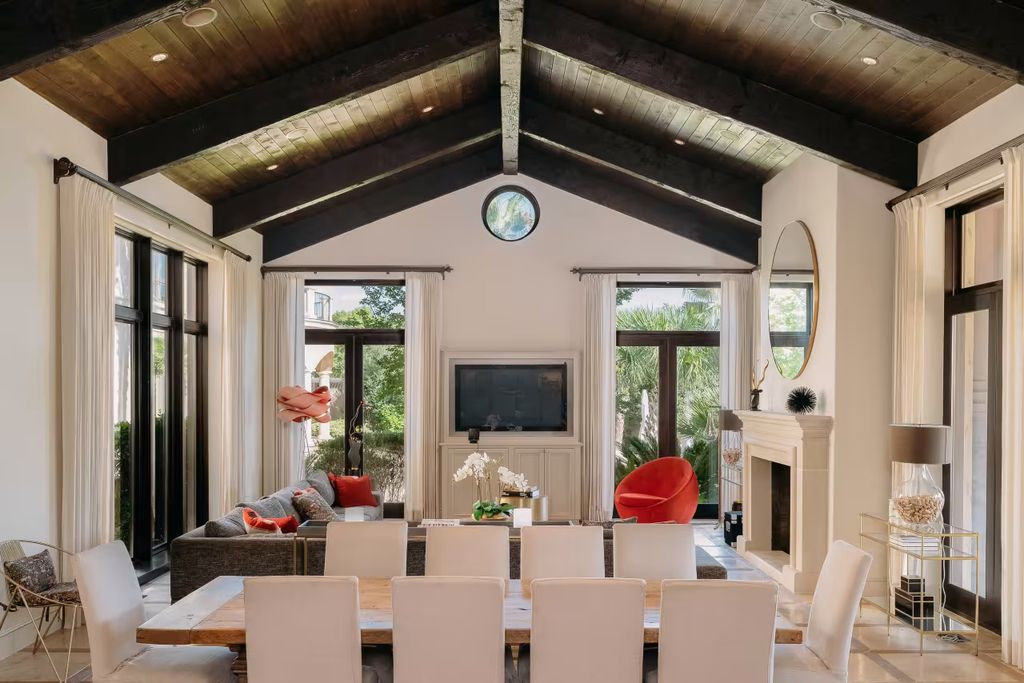
The main house is 13,297 square feet
The main residence spans 13,297 square feet and boasts six bedrooms, five full baths, and four half baths. Upon entry, guests are greeted by soaring ceilings leading into expansive living areas, perfect for grand gatherings. Floor-to-ceiling windows flood the interior with natural light, while custom wrought-iron railings adorn the staircases. The floors are finished with travertine, and Venetian plaster graces the walls. Throughout, custom light fixtures and pre-wired speakers enhance the ambiance.
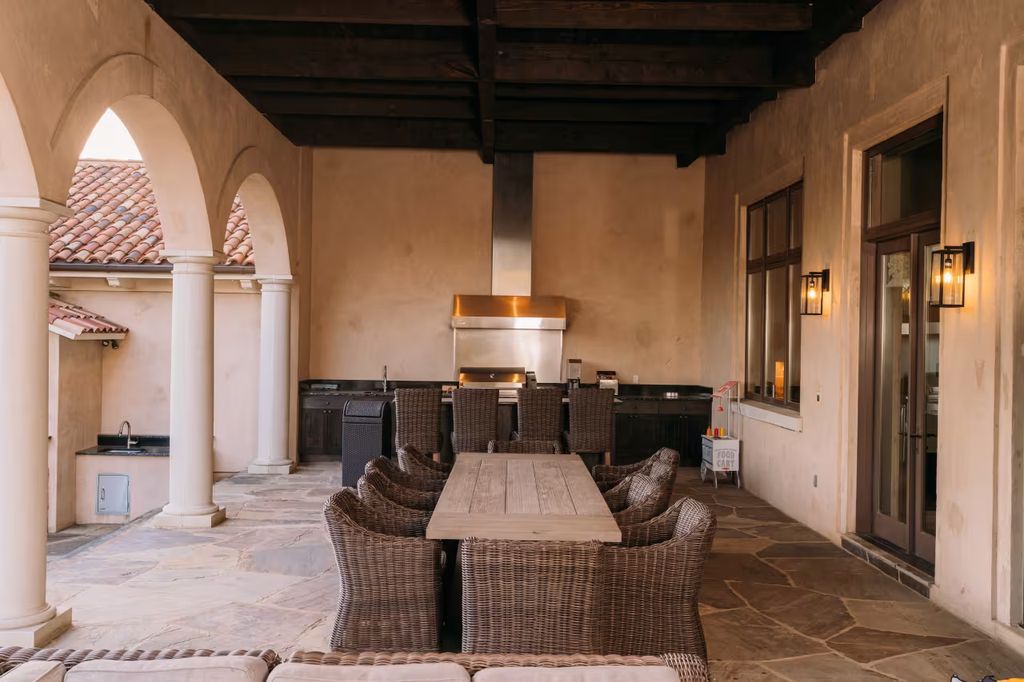
An outdoor dining area.
The chef’s kitchen features vaulted wood ceilings and professional-grade stainless-steel appliances, along with a separate catering kitchen equipped with four refrigerators.
The primary suite, accessible via a private elevator or staircase, includes a sitting room, a spa-like bathroom with marble and travertine accents, an expansive custom walk-in closet, and additional cedar closet space. The main house also includes five spacious bedroom suites.
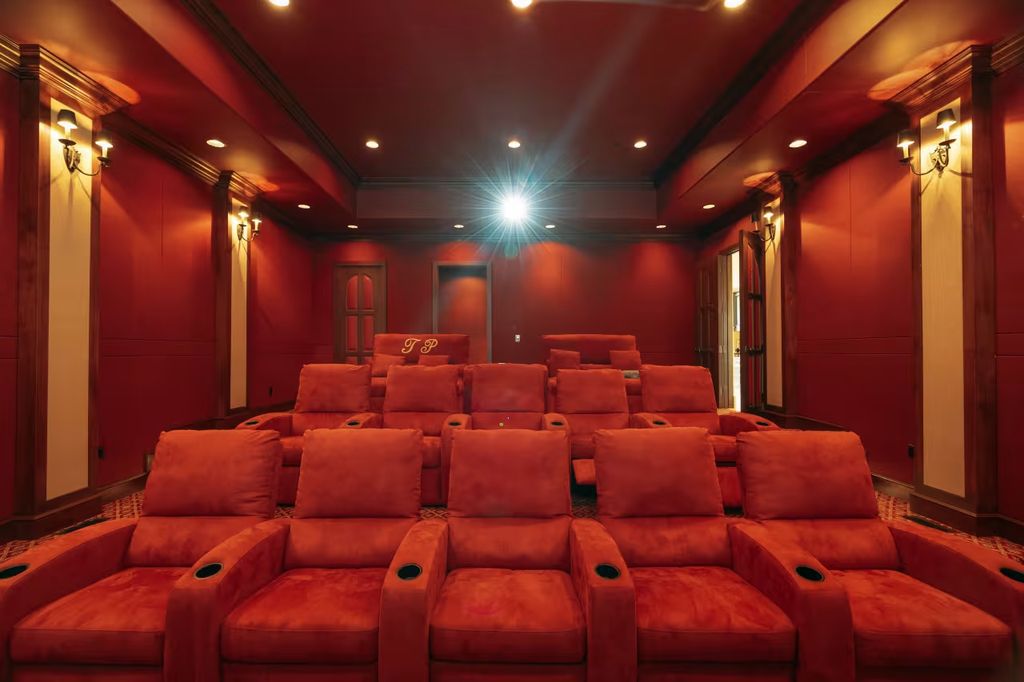
The home theater
Dual offices with en-suite half baths, a temperature-controlled wine room accommodating up to 1,500 bottles, a theater room with a wet bar, and an oversized game room provide ample entertainment options. Additional amenities within the main residence encompass a barber studio, treatment room, meditation room, two panic rooms with biometric access, and private parking facilities.
Guest accommodations feature four bedrooms, each with its own luxurious details.
“The main residence and guest apartment showcase exquisite craftsmanship,” remarked Cinaroglu. “These features are exceptional and set this property apart from others in the local market.”
The recreational amenities are unparalleled. The 5,922-square-foot gym includes a basketball court, indoor playroom/arcade, workout room, locker room, trophy room, and showers/restrooms. Beyond basketball, the grounds feature a tennis court, sand volleyball court, greenhouse, herb garden, fruit orchard, and tortoise enclosure.
The highlight, however, is the private water park. Featuring body slides, waterfalls, lazy rivers, grottos, and a diving platform, residents can enjoy endless aquatic fun. Surrounding the water features are multiple levels with extensive hardscaping and lush landscaping, along with a full outdoor kitchen boasting a pizza oven.
“Residents can indulge in resort-style living within the privacy of their own secure estate,” Cinaroglu noted. “The meticulous attention to detail in both the construction and design of the main and guest residences, coupled with the estate’s recreational and entertainment facilities, make it an unparalleled and extraordinary place to call home.”