
Max Scherzer’s newly acquired Long Island home is a home run.

Scherzer snagged a five-bedroom, six-bathroom property in Brookville, near its asking price, pending sale for $5 to $5.3 million. The move, anticipated to finalize by 2023, aligns with his multi-million-dollar deal with the New York Mets last November.
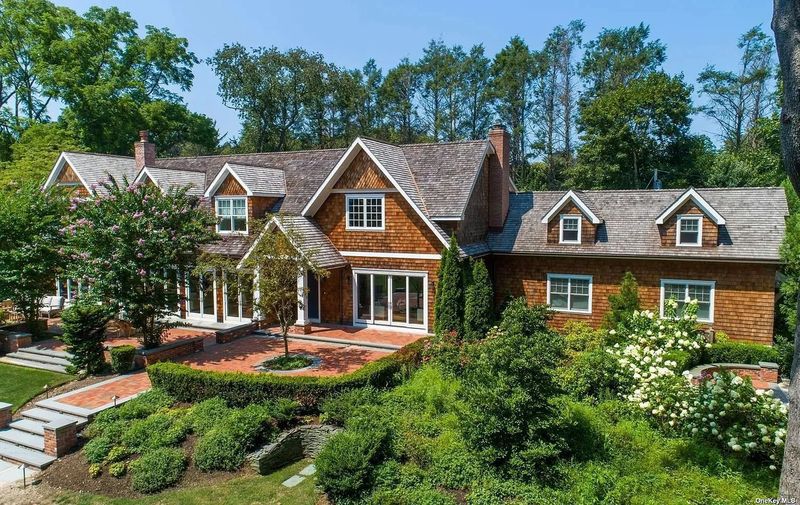
The residence, situated in Brookville, NY, is poised to become Scherzer’s new haven.
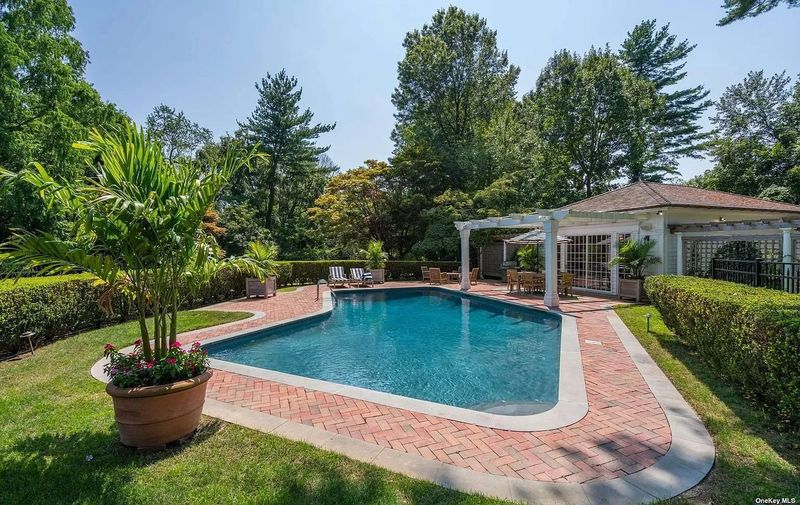
The property also boasts a saltwater pool accompanied by a pool house.

Additionally, the property features an expansive terrace, perfect for outdoor gatherings and relaxation.
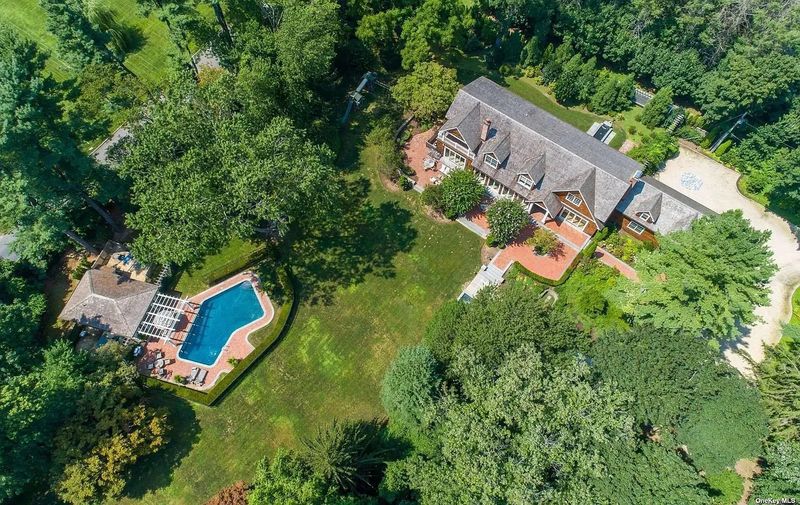
The home rests on nearly 4 acres of land, offering ample space and privacy.
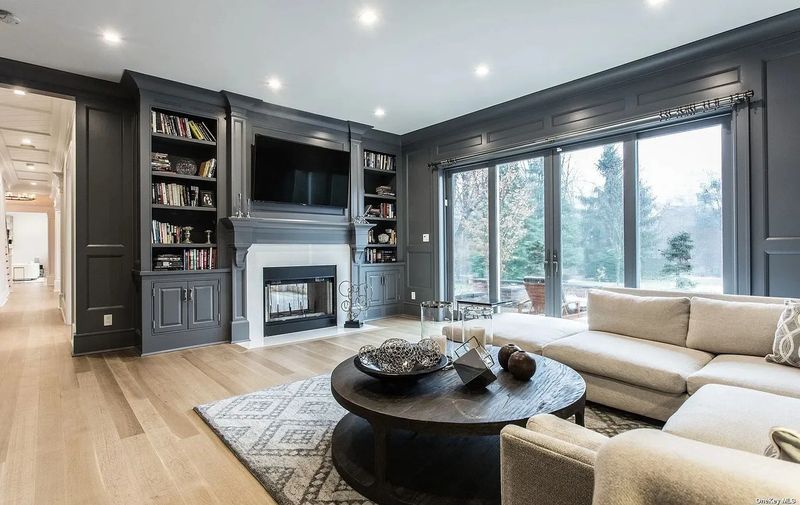
There’s also a den in the home, providing a cozy space for relaxation or entertainment.

The formal living area adds an elegant touch to the home, ideal for hosting guests or unwinding in style.

The family room offers a comfortable and inviting space for gatherings and relaxation.

One of the two primary suites provides a luxurious retreat within the home.
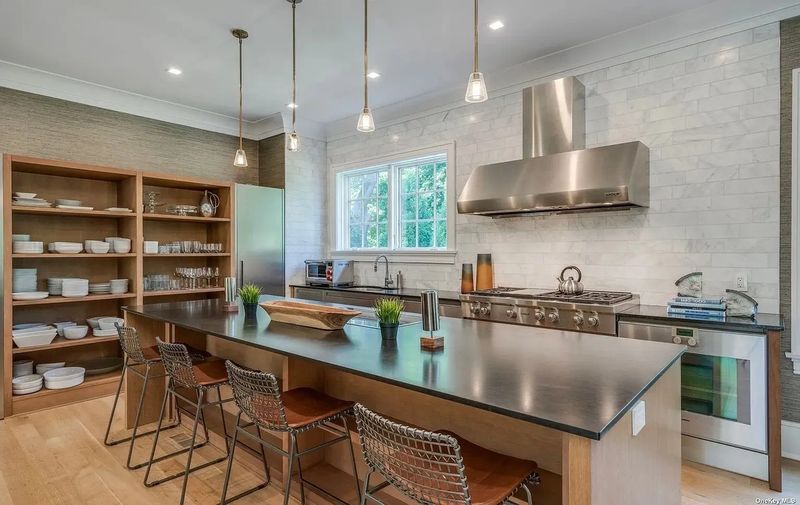
The kitchen is a focal point of the home, equipped with modern amenities and designed for both functionality and style.
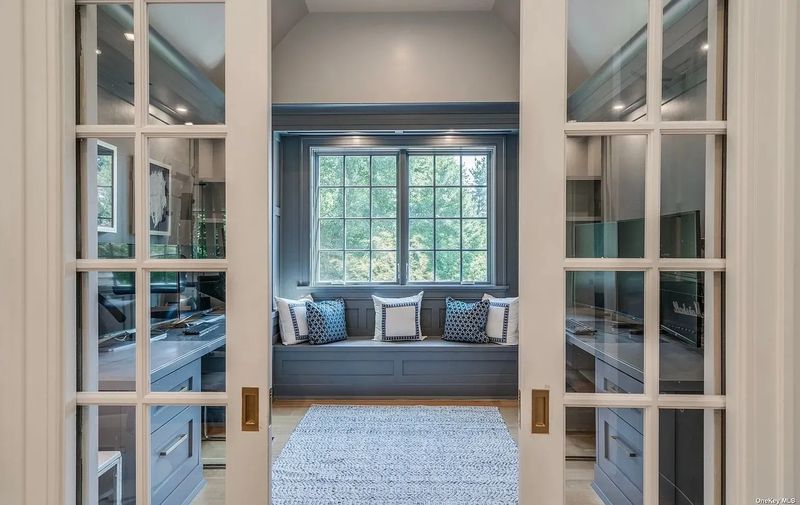
In 2020, Scherzer and his wife acquired a lavish estate in Jupiter, Florida, for $9.75 million. The waterfront property boasts five bedrooms, nine bathrooms, and spans over 7,770 square feet.

There is also an additional bedroom in the house, providing ample space for guests or family members.
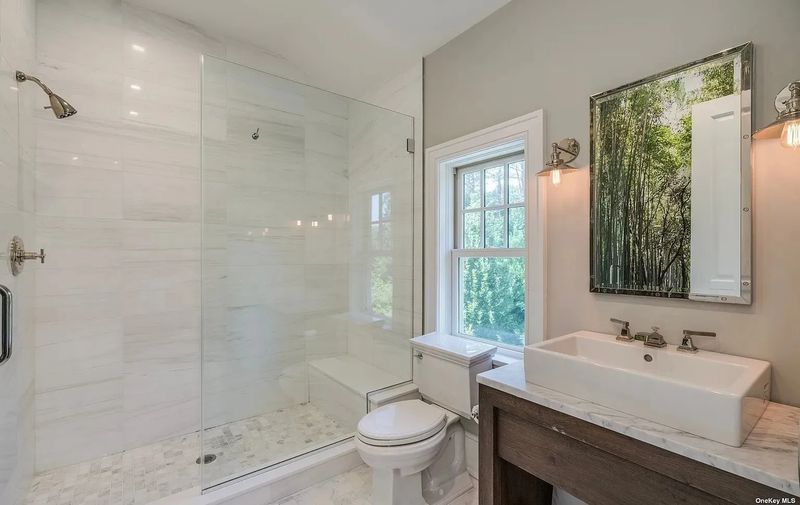
An additional bathroom adds convenience and functionality to the home, ensuring comfort for all occupants.
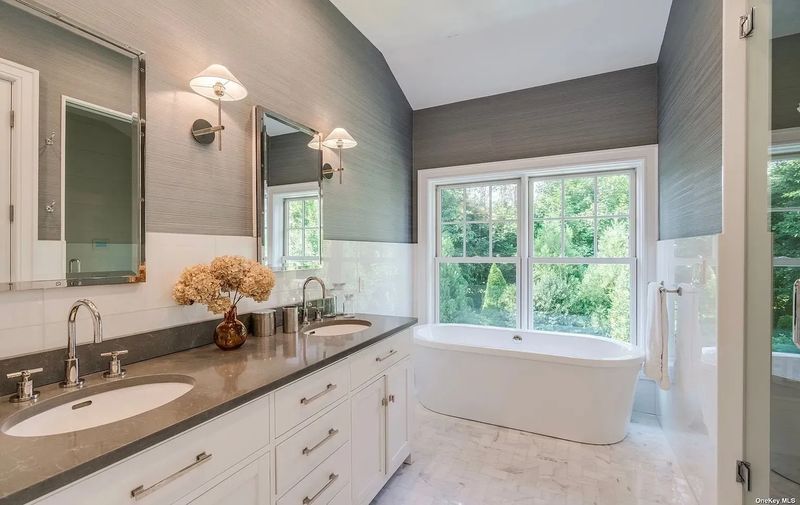
An ensuite bathroom offers privacy and convenience directly connected to one of the bedrooms, providing a luxurious touch to the living space.
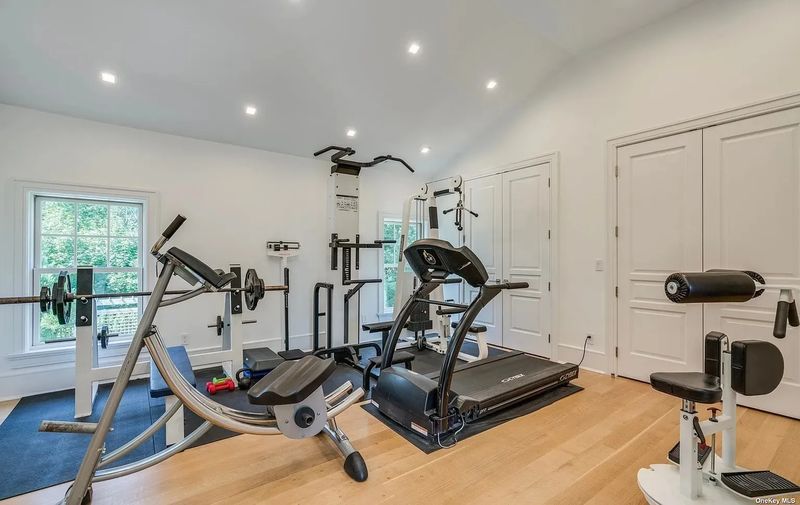
The fitness room provides a dedicated space for exercise and wellness activities, promoting a healthy lifestyle within the home.
Spread across nearly 4 acres of land, the property showcases expansive terraces, landscaped gardens adorned with water features, a saltwater pool paired with a Jacuzzi, an outdoor shower, and a separate pool house, offering an exquisite outdoor retreat.
The main house features meticulous millwork and moldings, complemented by white oak flooring throughout. It includes a formal living room and an open-concept dining and entertaining space. Additionally, there’s a media room, an office, two primary suites, a game room, and a kitchen equipped with Wolf and Gaggeneau appliances. Tara M. Fox and Lois Kirschenbaum of Daniel Gale Sotheby’s International Realty are the listing agents.