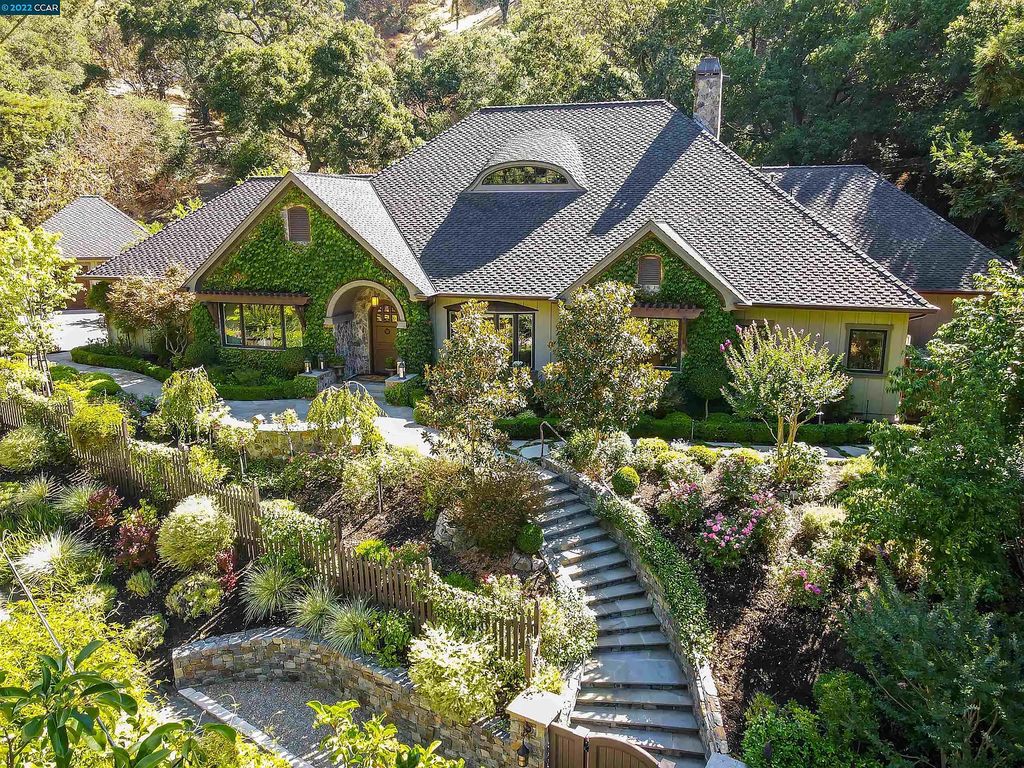
1268 Redwood Ln, Lafayette, CA 94549
Listed by Ann Newton Cane at Golden Gate Sotheby’s International Realty
Property Photos Gallery
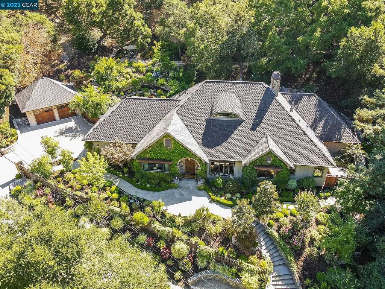

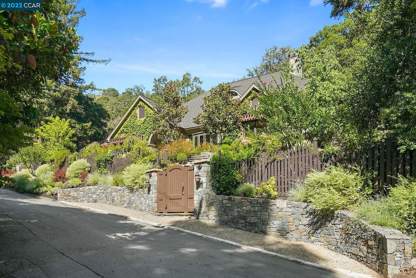
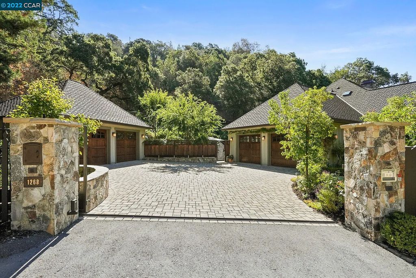
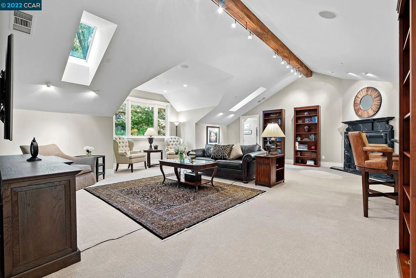
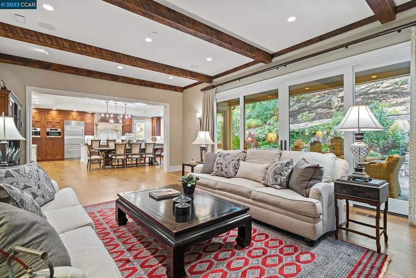
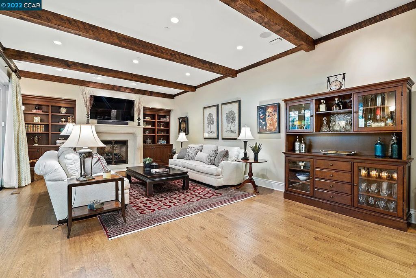
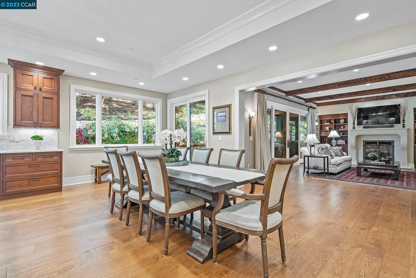
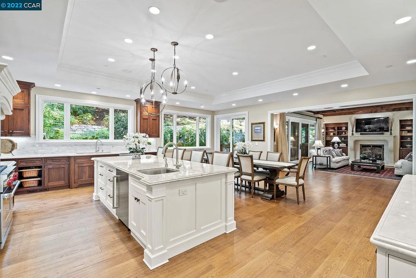
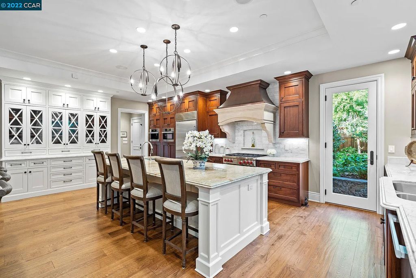
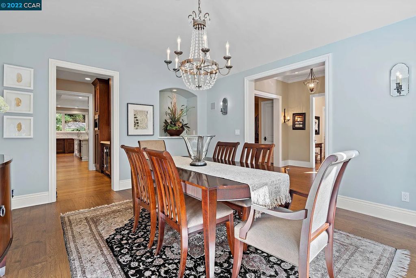
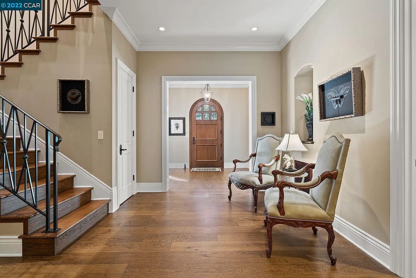
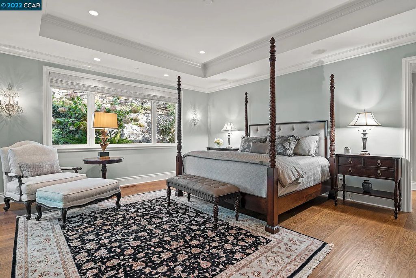
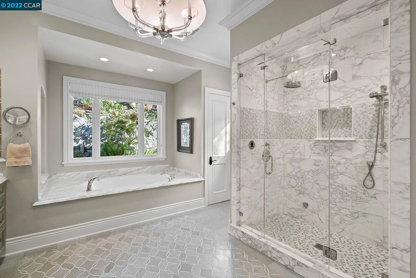
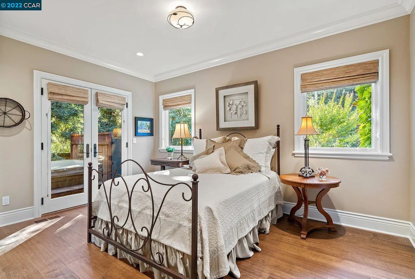
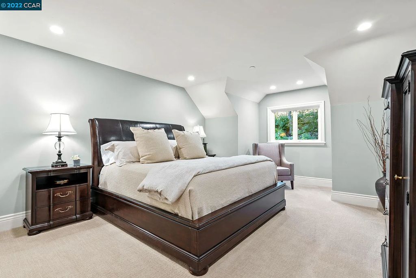
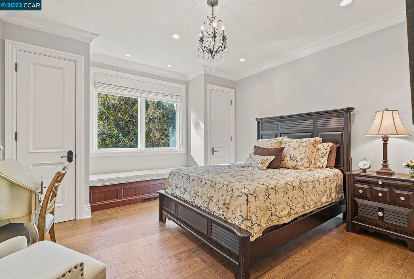
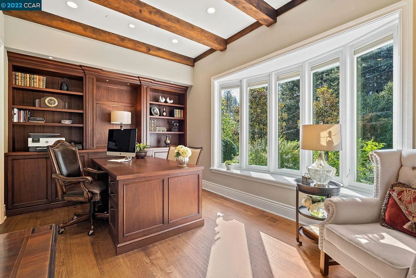
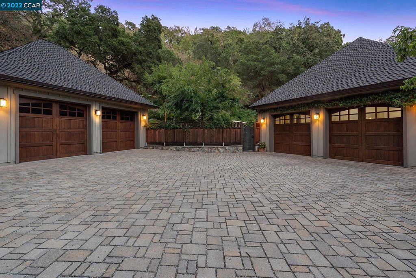
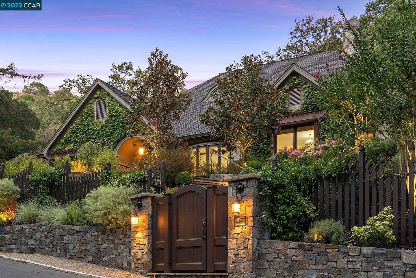
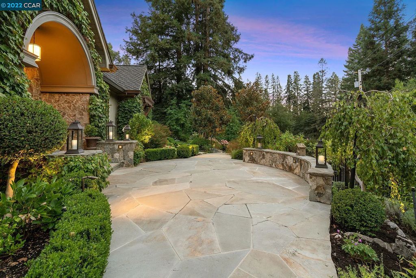
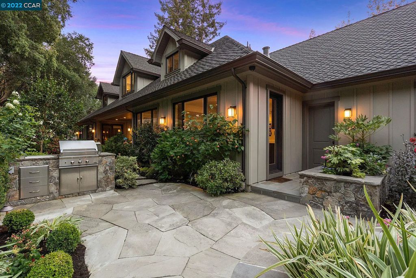
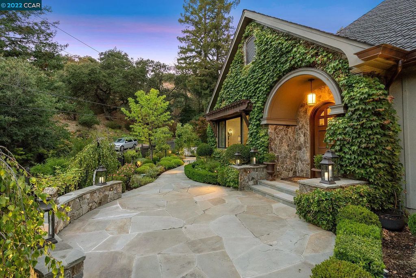
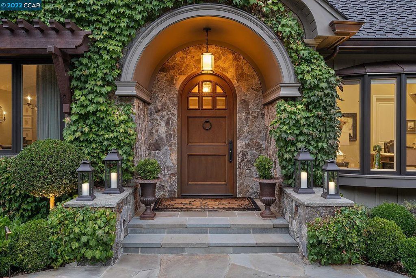
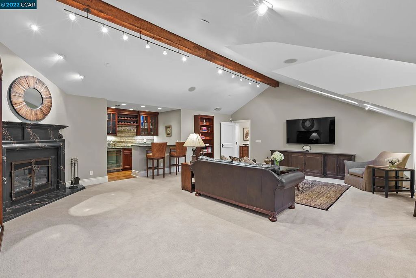
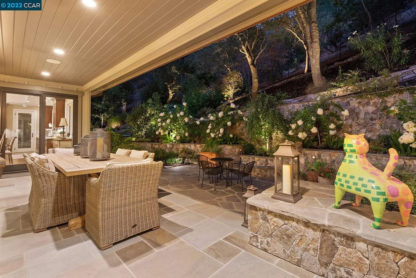
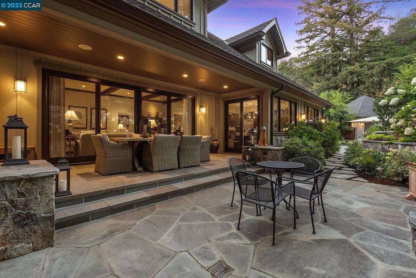
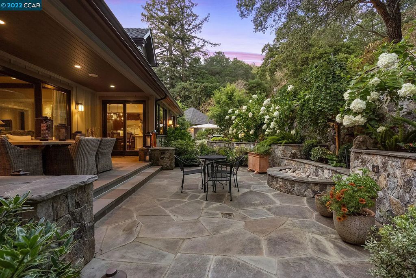
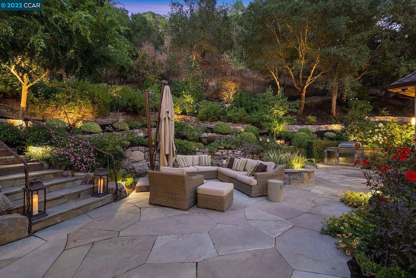
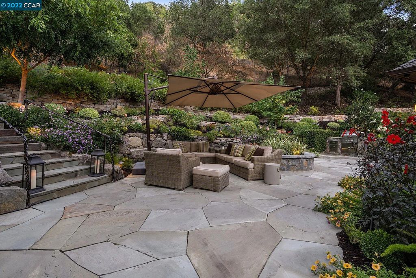
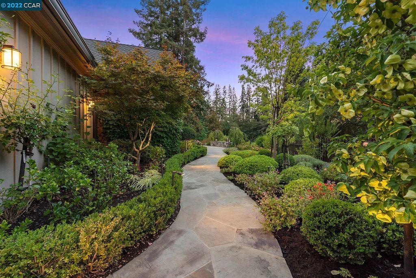
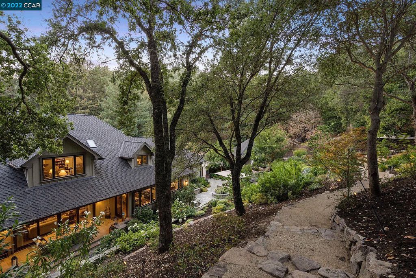
Photos provided by Ann Newton Cane at Golden Gate Sotheby’s International Realty.
Property Description
This Happy Valley masterpiece, on a traffic-free cul-de-sac, was built as the personal residence of its noted designer. Outdoor dining areas survey the magnificent terraced garden and adjoin a waterfall feature and firepit. A path from the garden leads to the incomparable hiking and views in Briones Regional Park. Inside, the home features a chef’s kitchen with custom cabinetry, marble and granite counters, top appliances, a breakfast bar, and garden views; two fireplaces with stone mantles generating warmth throughout; custom window treatments and light fixtures; SONOS sound system inside and out; smart televisions; hand-scraped oak flooring; elevated wood-beam ceilings; thick walls and double-paned windows; two offices with built-in features; top bathroom fixtures and tiles; a great room adjoining a granite and tile wet bar; distinctive custom railings; two tankless water heaters; garages for four cars; ample cabinet and storage spaces; hot tub; and en-suite bathrooms for every bedroom.
Property Features
- Bedrooms: 5
- Full Bathrooms: 4
- Half Bathrooms: 2
- Living Area: 5,145 Sqft
- Fireplaces: 2
- Elevator: Yes/ No
- Lot Size: 1.66 Acres
- Parking Spaces: 4
- Garage Spaces: 4
- Stories: 2
- Year Built: 2012
- Year Renovated:
Property Price History
| Date | Event | Price | Price/Sq Ft | Source |
|---|---|---|---|---|
| 11/12/2022 | Price Changed | $5,295,000 | $1,029 | ContraCosta |
| 10/26/2022 | Listed | $5,600,000 | $1,088 | ContraCosta |
| 10/08/2020 | Sold | $4,000,000 | $795 | Public Record |
| 09/19/2016 | Sold | $3,700,000 | $735 | ContraCosta |
| 07/20/2016 | Price Changed | $3,750,000 | $745 | ContraCosta |
| 05/22/2016 | Listed | $3,950,000 | $785 | ContraCosta |
| 06/14/2011 | Sold | $1,120,000 | $547 | ContraCosta |
| 05/18/2011 | Listed | $1,095,000 | $535 | ContraCosta |
Property Reference
On Press, Media, Blog
- Robb Report Real Estate
- Luxury Houses
- Global Mansion
- Others: Architectural Digest | Dwell
Contact Ann Newton Cane (Phone: 415-999-0253) for more information. See the LISTING here.
Reminder: Above information of the property might be changed, updated, revised and it may not be on sale at the time you are reading this article. Please check current status of the property at links on Real Estate Platforms that are listed above.