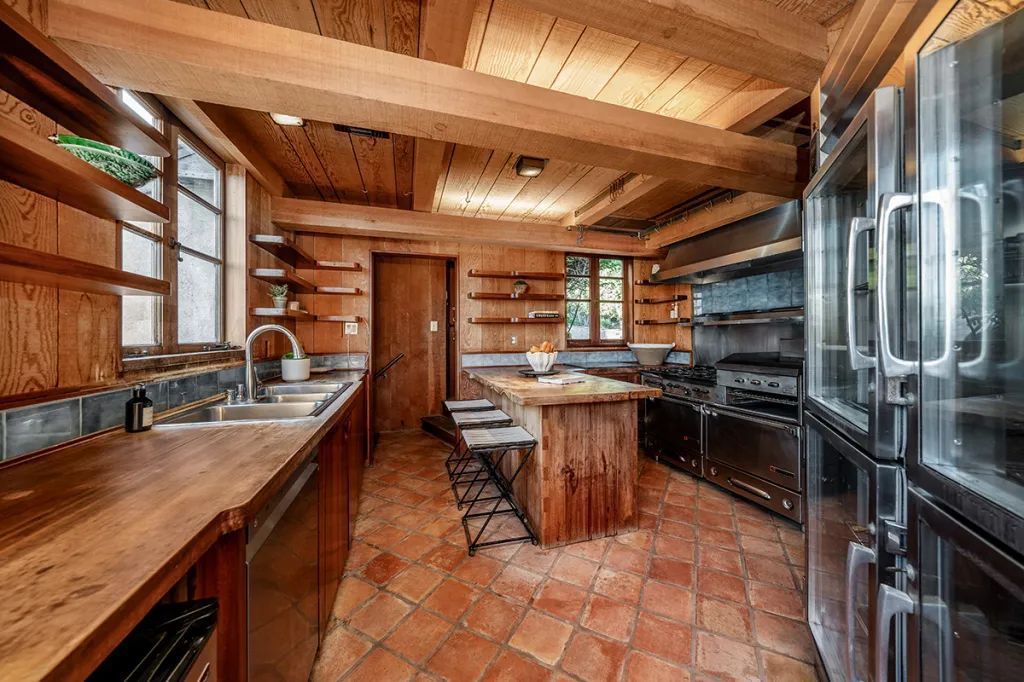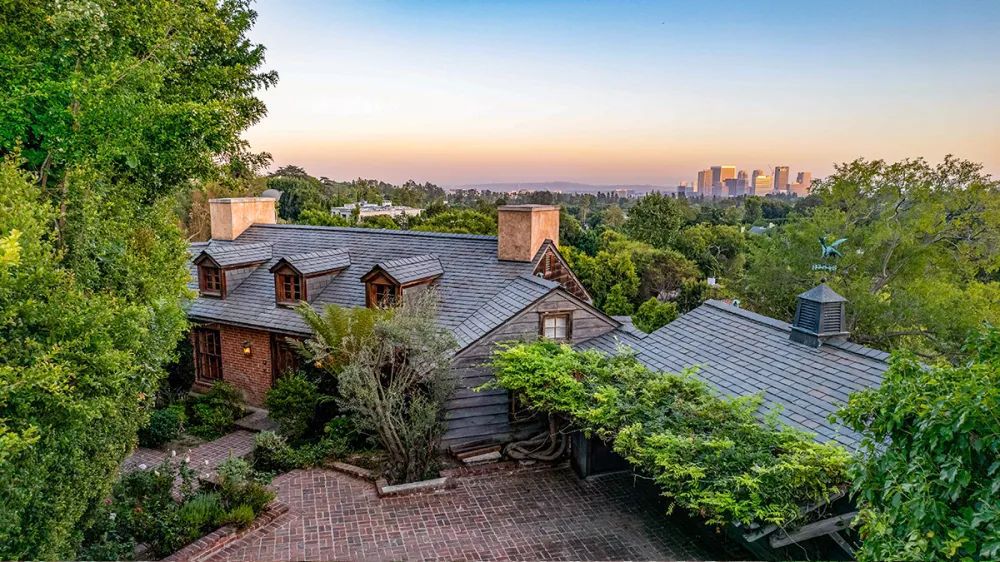
What connects Mia Farrow, Natalie Wood, Twiggy, and Ricardo Montalbán’s famous “Corinthian leather” ads for Chrysler in the 1970s? They were all part of the legacy of Melvin Sokolsky, the imaginative surrealist fashion photographer and renowned TV commercial director. Sokolsky, who captured portraits of Hollywood’s biggest stars and created innovative fashion shoots for magazines like Harper’s Bazaar and Vogue, also won 25 Clio Awards for his advertising work.
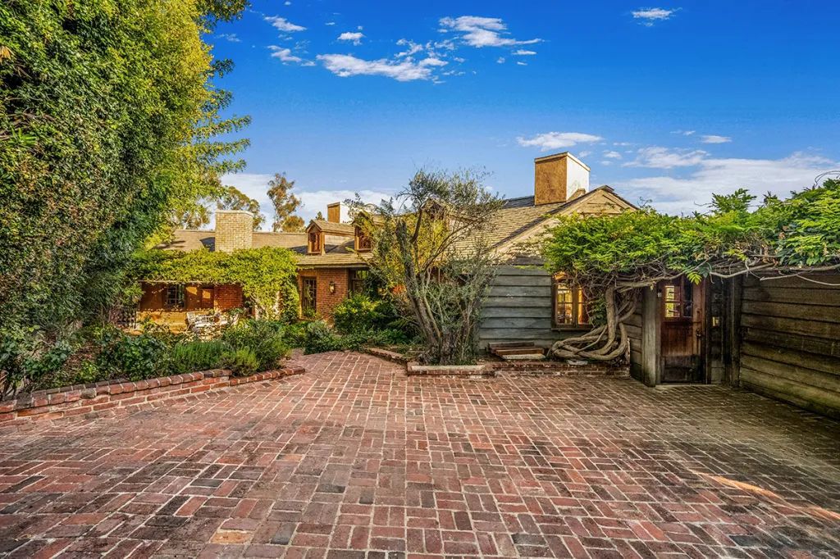
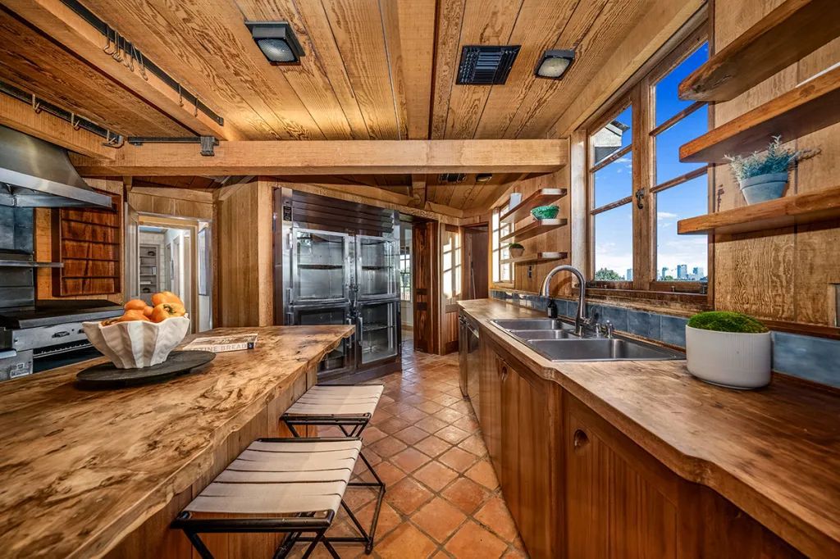
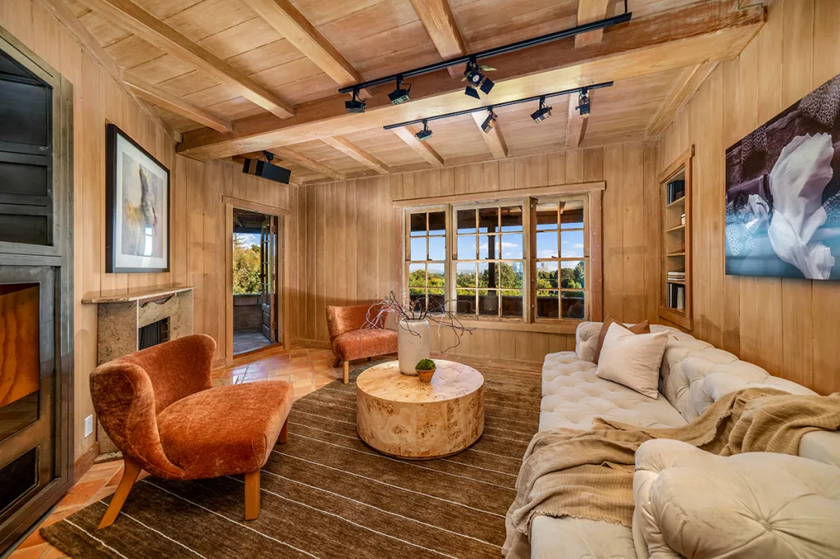
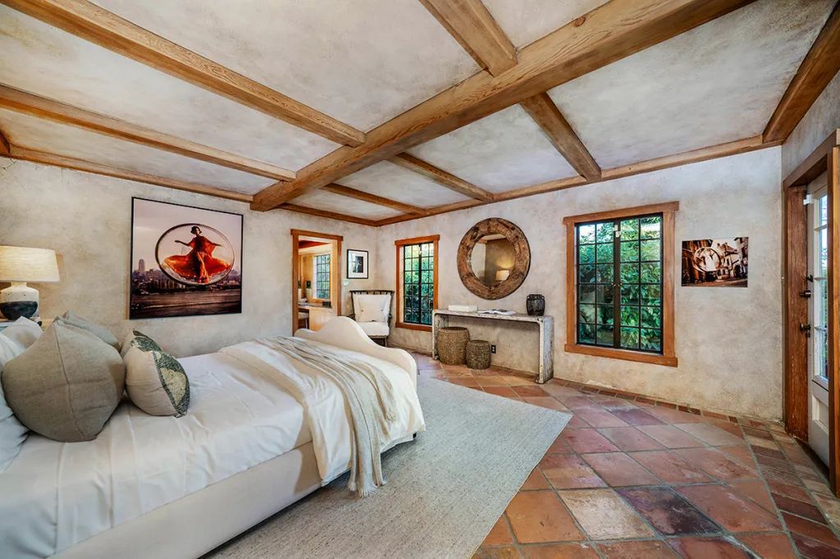
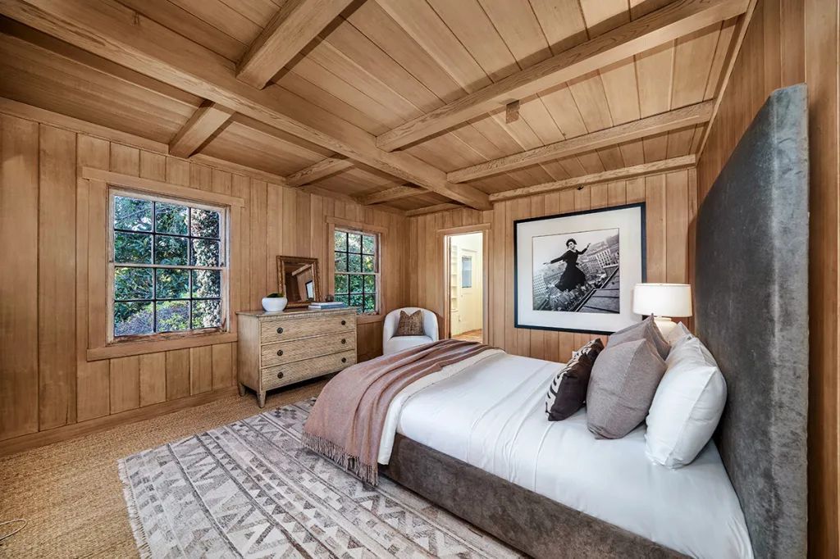
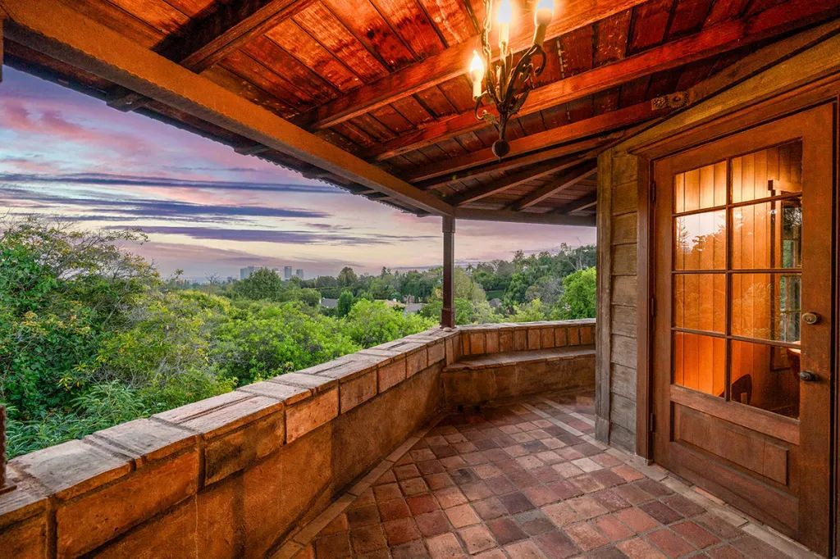
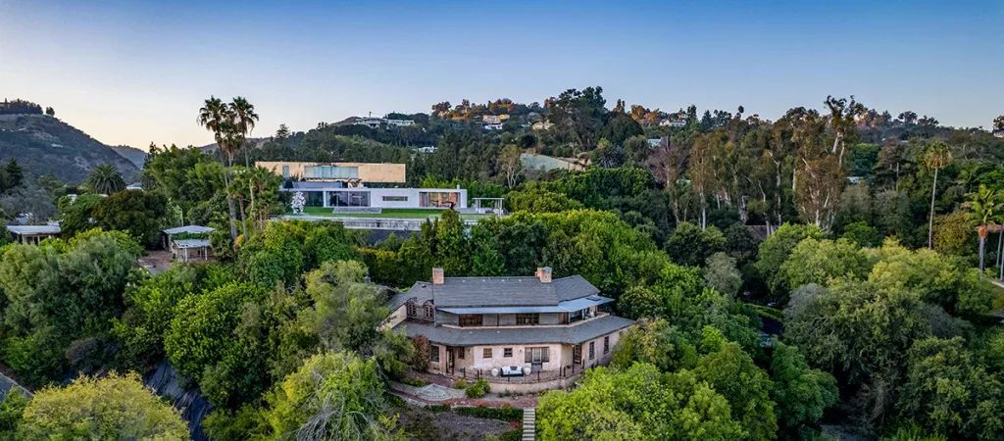
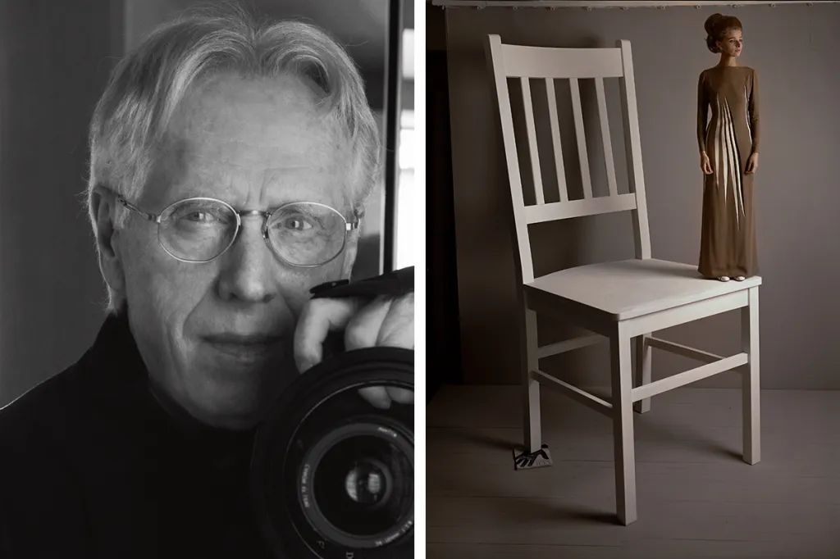
In the 1970s, Sokolsky lived in a secluded English Country-style cottage in Beverly Hills’ Benedict Canyon, a home now being sold by his son Bing Sokolsky for nearly $7 million, two years after Sokolsky’s passing at age 88. The boomerang-shaped home, built in 1939 and designed by architect Frederic Barienbrock for a silent film actress, is listed with Susan Andrews and Martin Withrow of Compass.
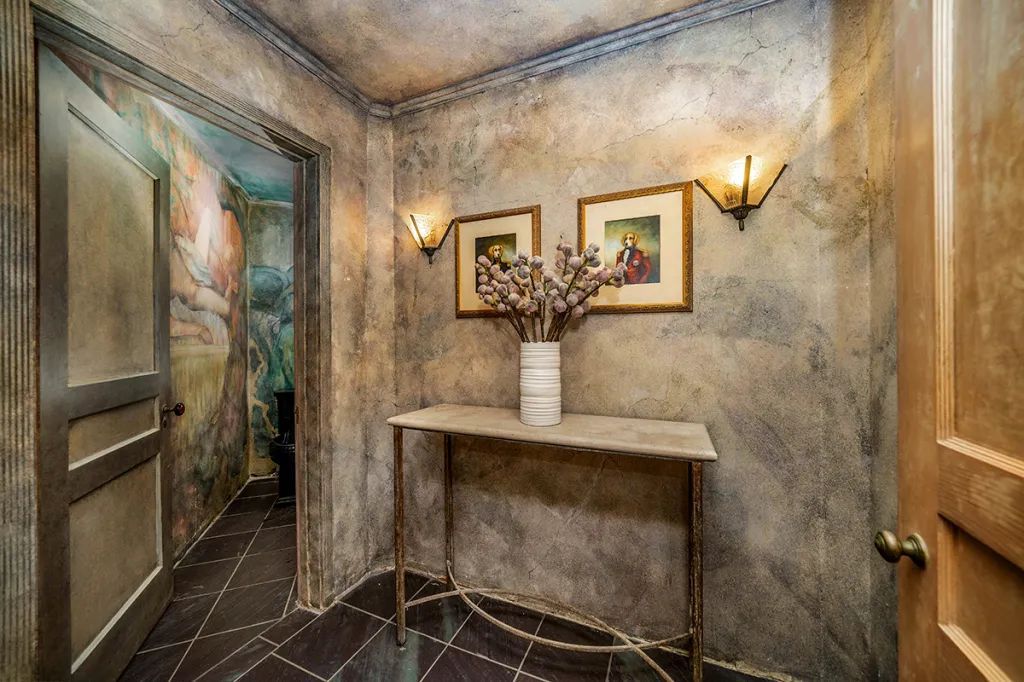
Just a mile from The Beverly Hills Hotel, this hidden residence features a relaxed traditional style with imaginative touches, such as a foyer ceiling painted to resemble a cloudy sky and a powder room mural inspired by Edgar Degas.
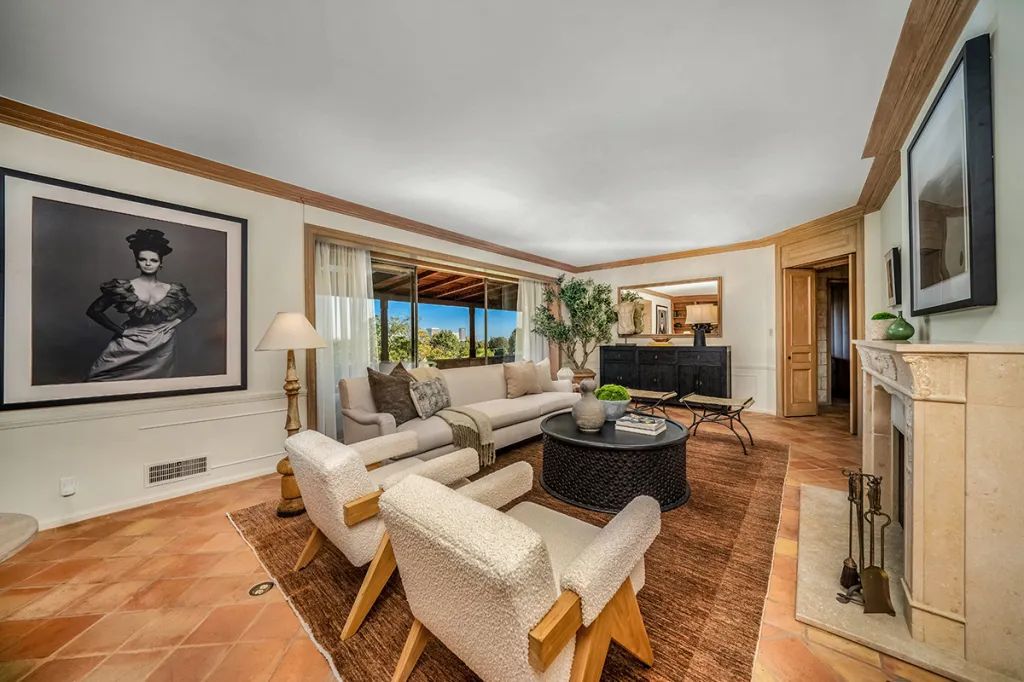
The home boasts a living room with a stone fireplace and built-in bookshelves, a dining room with a view of the Century City skyline, and a kitchen equipped with rustic wood counters and commercial-grade appliances. A cozy study opens onto a covered terrace, offering stunning views from sunrise to sunset.
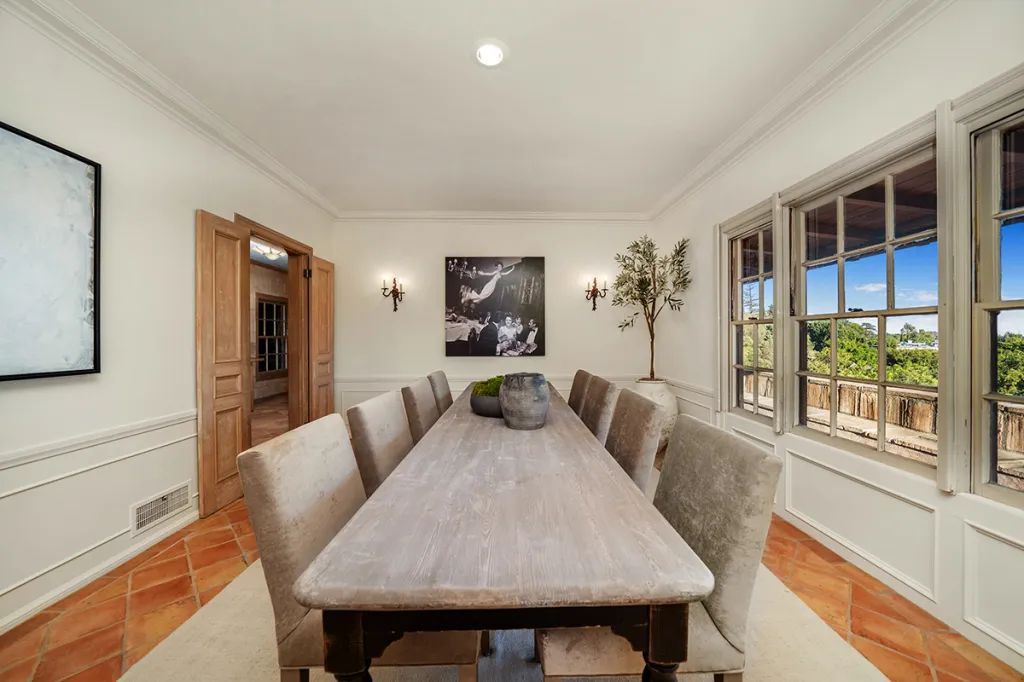
The lower level houses bedrooms, including two smaller rooms with a shared bath and a pair of en suite bedrooms with access to a library that can convert into an additional bedroom. The primary suite features a spacious modern bath and a large walk-in closet, plus a separate dressing room.
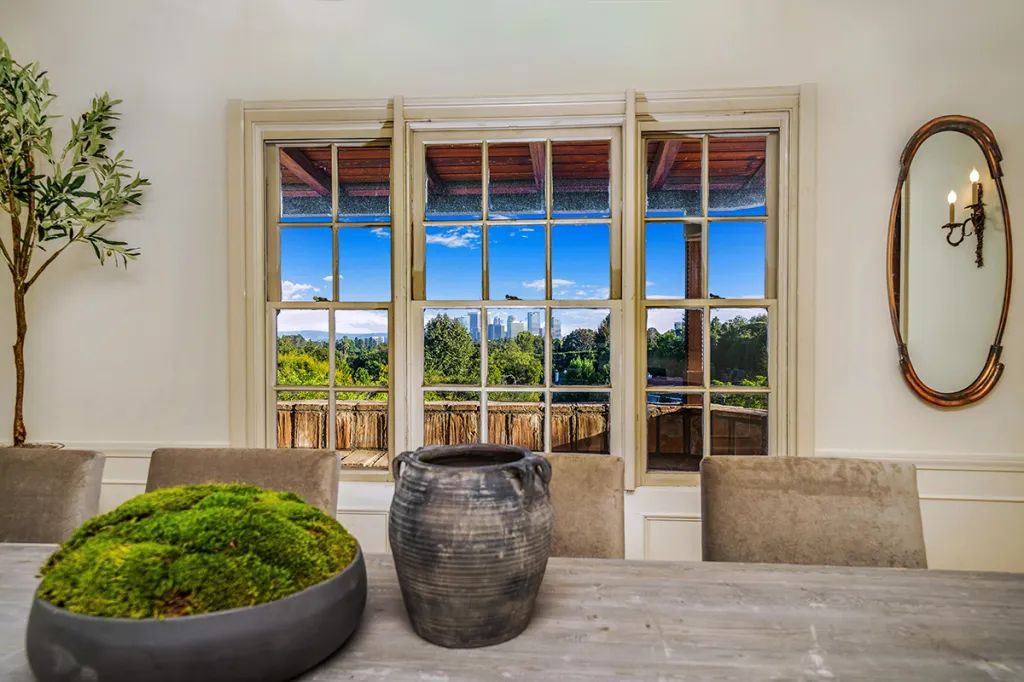
Both larger bedrooms open onto a brick terrace, and the 18,000-square-foot hillside property includes a sunny lower terrace with an elegant, though currently empty, oval swimming pool.
