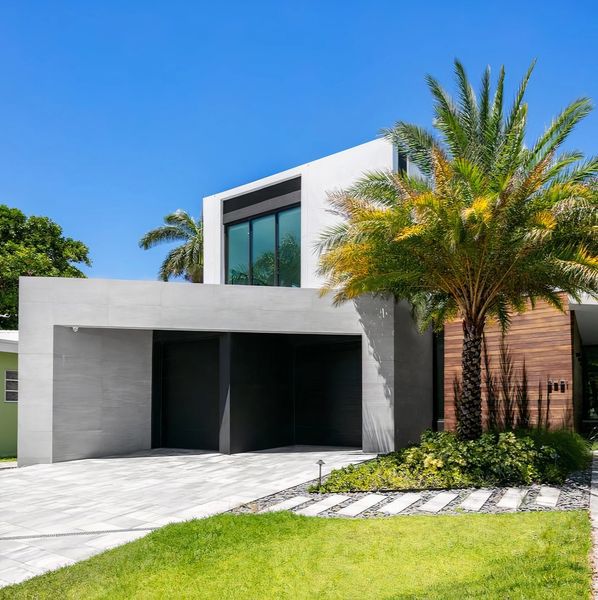
Following a lucrative $135 million deal with the Los Angeles Chargers, Joey Bosa has recently acquired a stunning $5.8 million waterfront property in Fort Lauderdale’s upscale Idlewyld neighborhood.
Crafted in 2019, this contemporary abode spans an impressive 5,482 square feet, showcasing an array of upscale amenities and captivating vistas on a sprawling 7,500-square-foot lot.
Boasting a flexible open layout, two modern kitchens, a private cinema, five luxurious bedrooms, six bathrooms, and a master suite featuring a balcony overlooking the water, this residence epitomizes opulent living.
Immerse yourself in the intricate beauty and contemporary opulence of this property through the captivating photo gallery below, capturing the essence of waterfront luxury living.
From an aerial perspective, this residence’s enviable position in Fort Lauderdale is highlighted, with pristine waterways offering seamless access to the ocean.

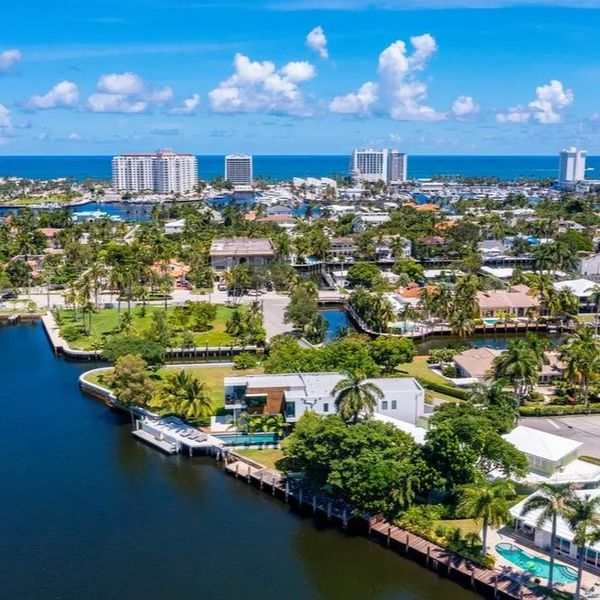
The home’s captivating architecture, blending glass and wood against the backdrop of the sky’s painted hues with sleek, sophisticated lines, mirrors the luxurious atmosphere that awaits within its confines.
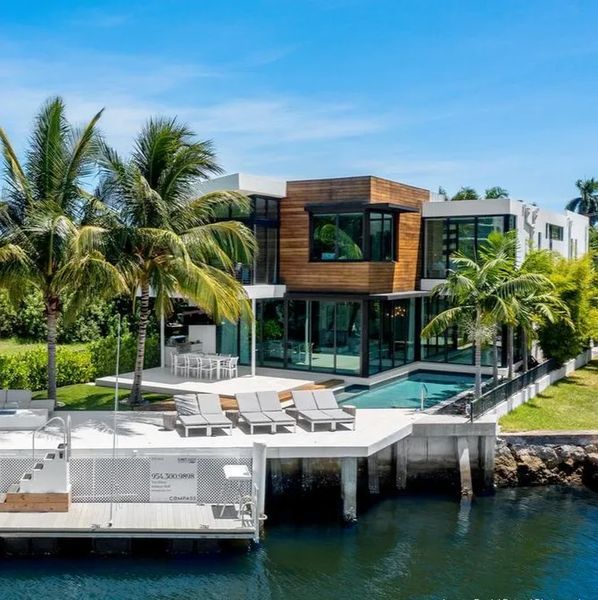
The front entrance showcases a sleek, contemporary facade, accented by lush landscaping and an inviting pathway, exuding an air of modern elegance.
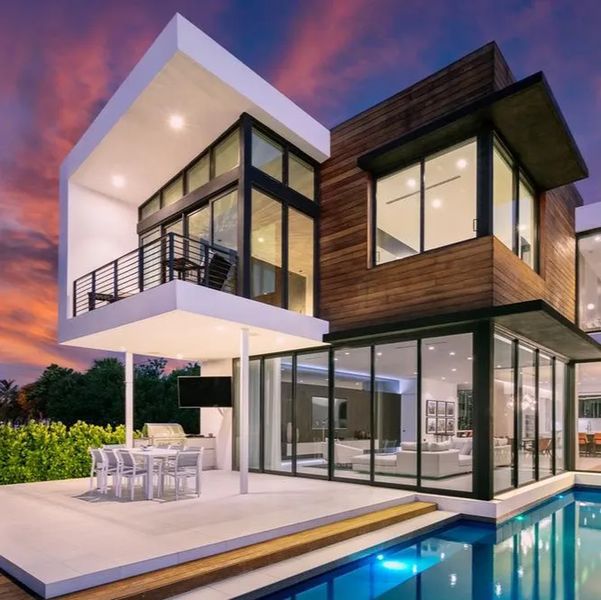
Poised elegantly by the water’s edge, the waterfront estate boasts a striking modern design that features a blend of clean lines and organic wood elements.
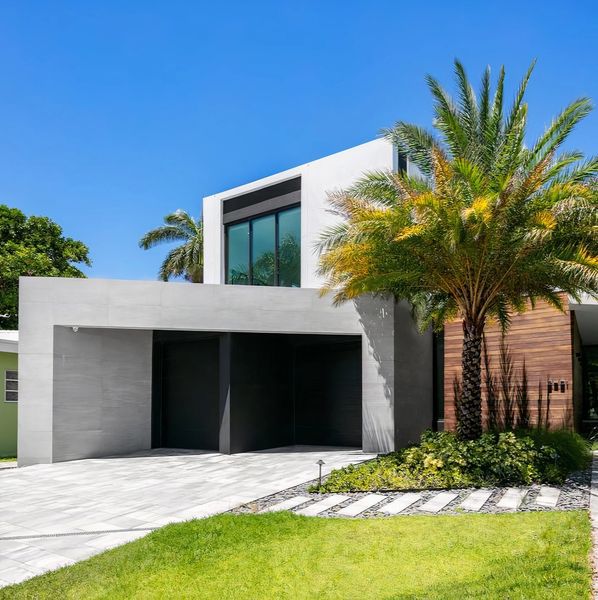
A side view reveals the home’s seamless indoor-outdoor living design, surrounded by tropical foliage for privacy and tranquility.
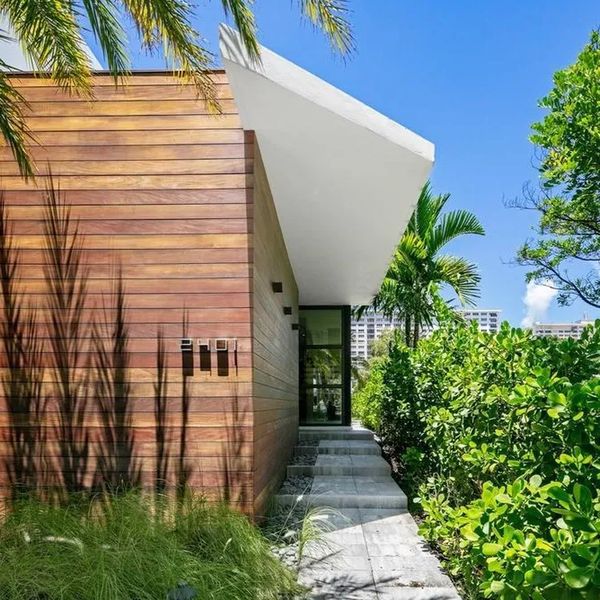
From the balcony, the vista stretches over tranquil waters, providing a peaceful setting for morning coffees or sunset observation.
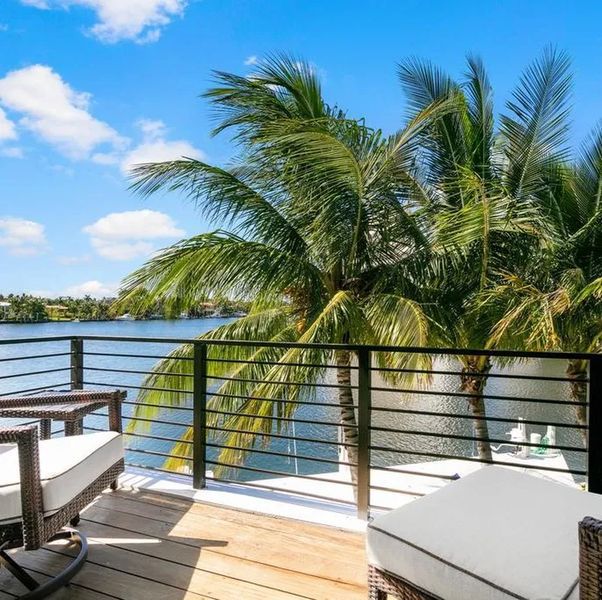
The outdoor lounge area is a paradise for entertainers, featuring a chic poolside deck and sweeping panoramic water views, perfect for hosting endless summer gatherings.

As twilight descends, the outdoor dining area takes on a serene ambiance, creating an ideal setting for alfresco meals under the twinkling stars.
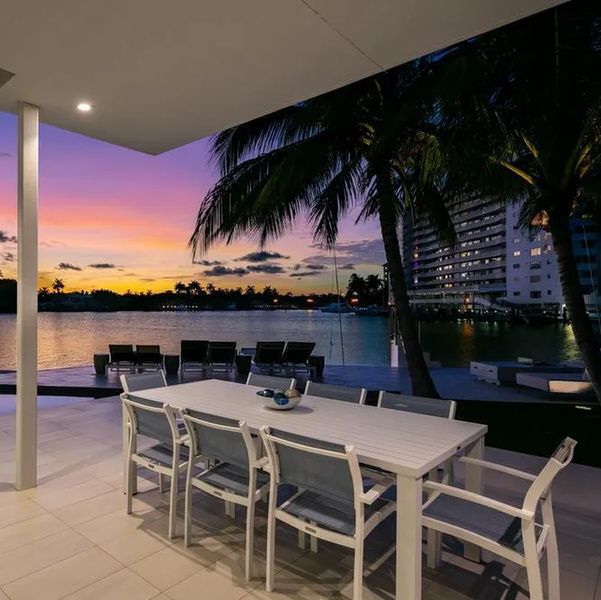
Crafting a flawless setting for evening drinks, the bar area emanates chic and contemporary vibes, featuring tan leather stools and a sleek wine fridge.

.

With floor-to-ceiling windows framing the lush outdoor scenery, the guest bedroom becomes a serene retreat, welcoming the Florida sunshine to establish a tranquil ambiance
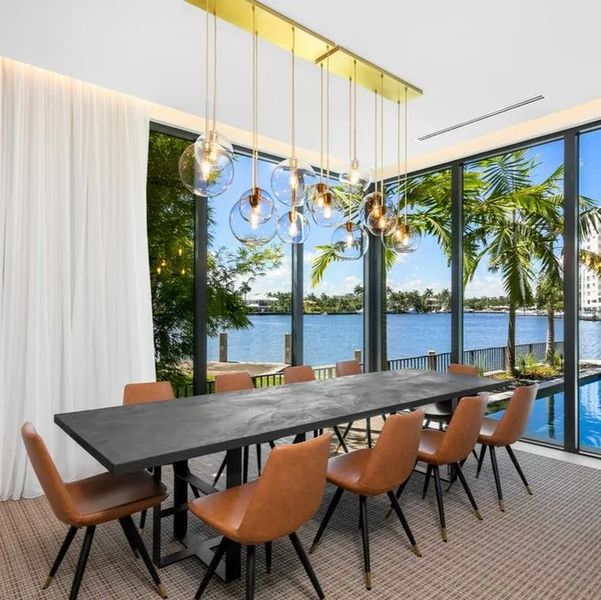
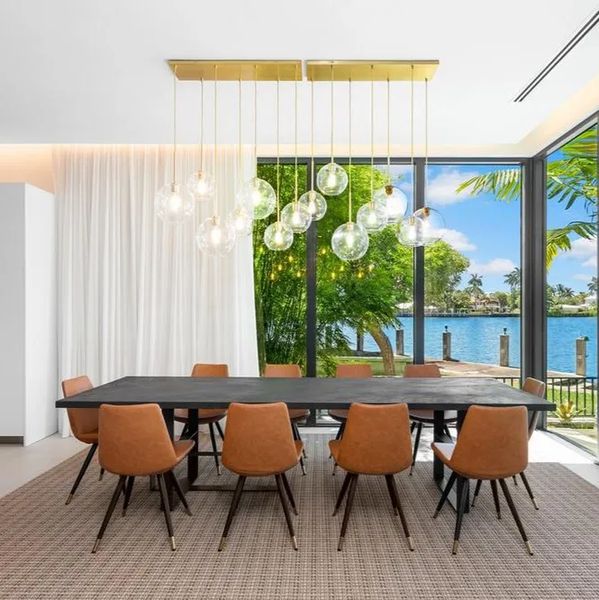
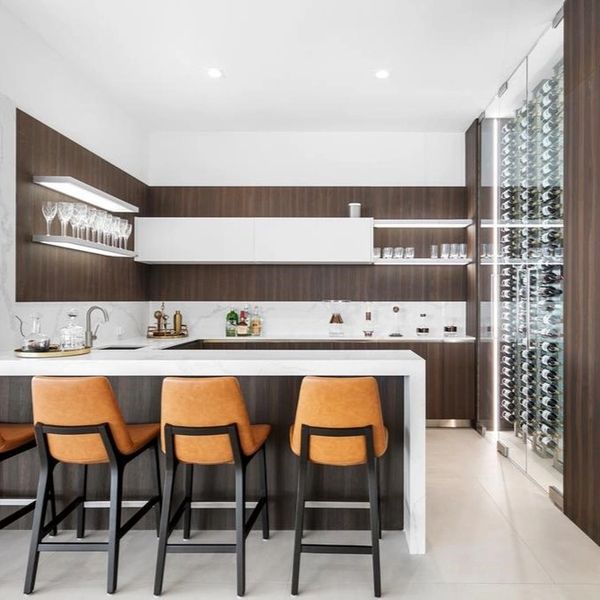
The foyer introduces a floating staircase, incorporating a sculptural element into the space and offering a glimpse of the modern aesthetic that permeates throughout the home.
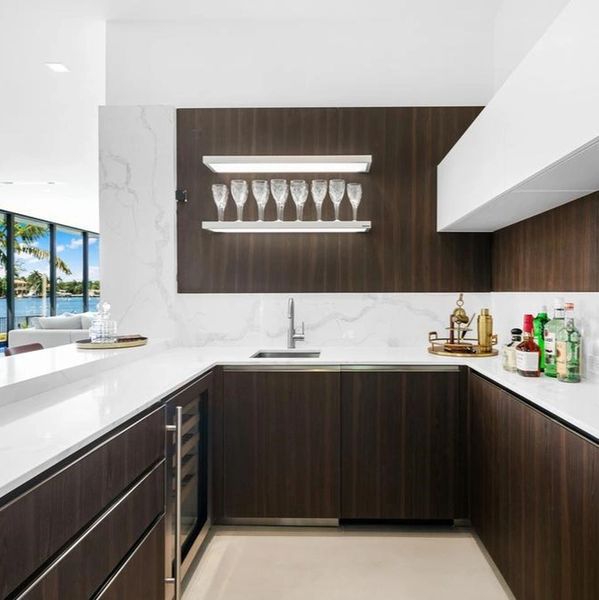
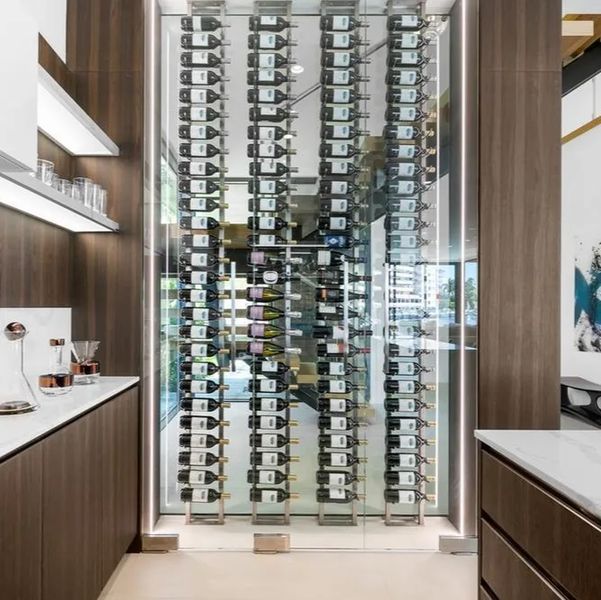
Marrying simplicity and elegance, the dining area presents breathtaking water views that harmonize with the sleek lines of the table and the playful overhead lighting.

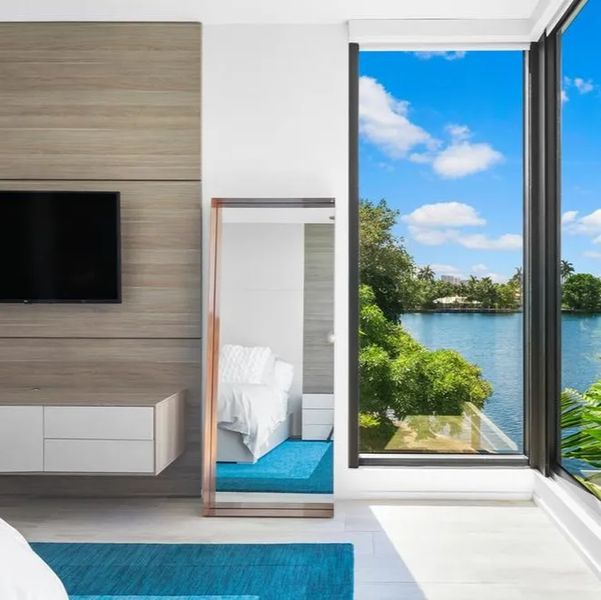
In the guest bathroom, clean lines and a neutral palette converge to cultivate a serene atmosphere, enhanced by modern fixtures that ensure both comfort and style.
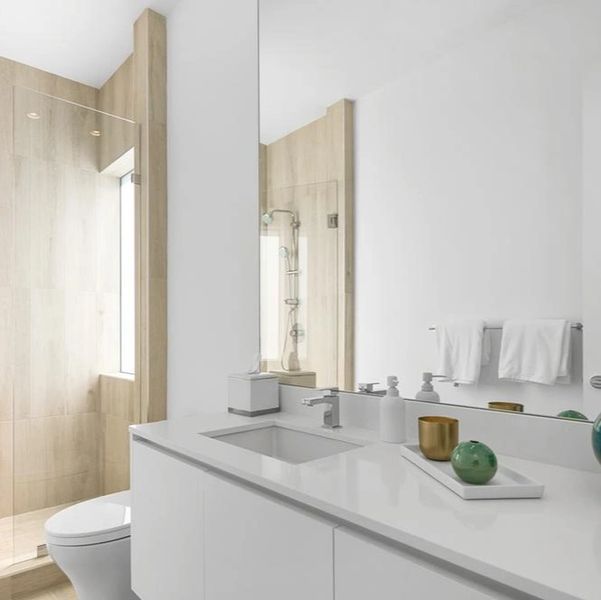
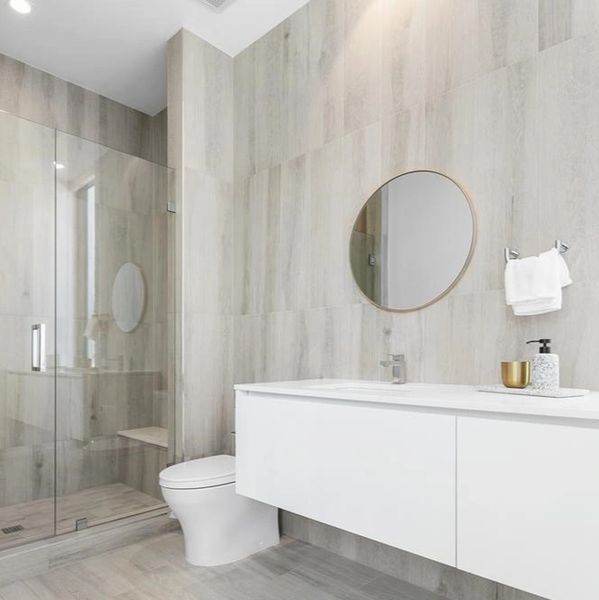
The main kitchen area serves as an entertainer’s haven, boasting a lengthy breakfast bar, contemporary appliances, and a spacious layout conducive to social cooking gatherings.


The laundry room is both bright and functional, offering ample storage and counter space, transforming household chores into a breeze while providing a refreshing view of the surrounding greenery.
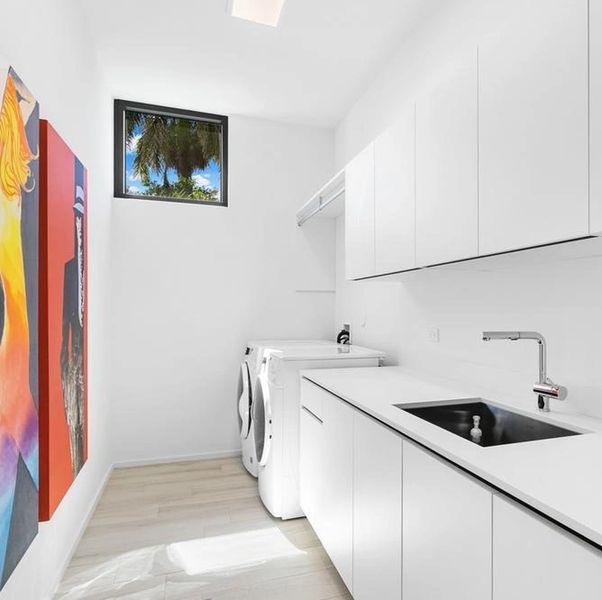
Floor-to-ceiling windows in the living area frame panoramic water views, establishing a bright and airy space that beckons relaxation.

Emphasizing the effortless flow from indoor luxury to outdoor serenity is the living area’s direct access to the poolside haven.

The sophisticated living space showcases a minimalist entertainment wall that harmonizes with the modern design while providing functionality.
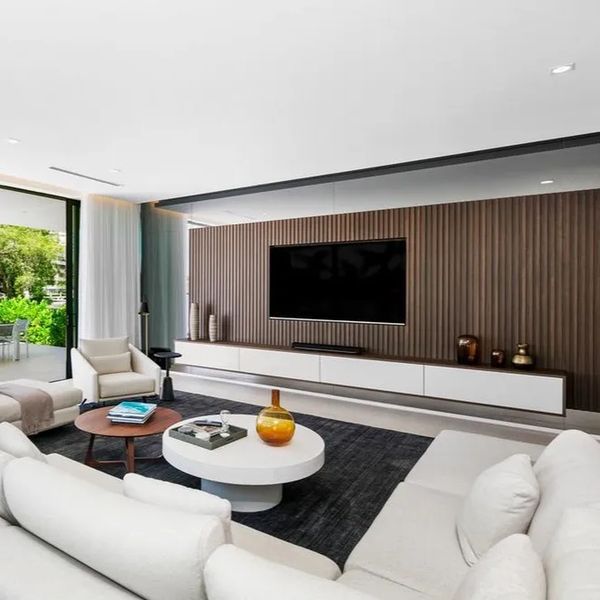
Marble surfaces in the master bathroom reflect natural light, enhancing the spa-like atmosphere with a standalone tub as the centerpiece.

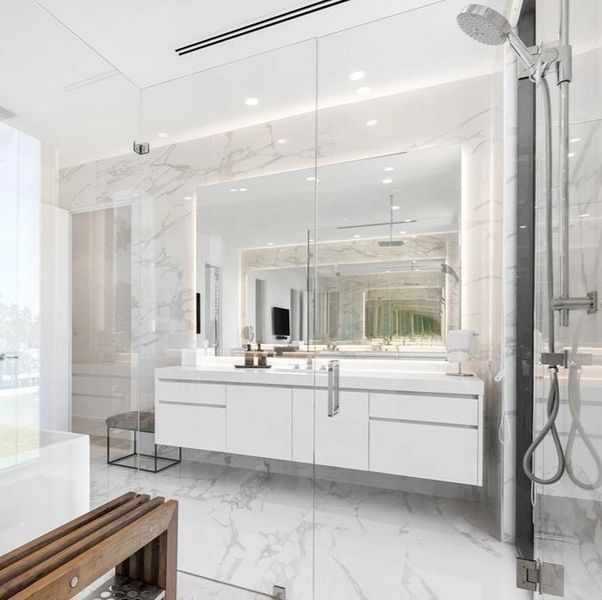
The master bedroom merges comfort with elegance, providing a tranquil waterfront view from the comfort of the bed.
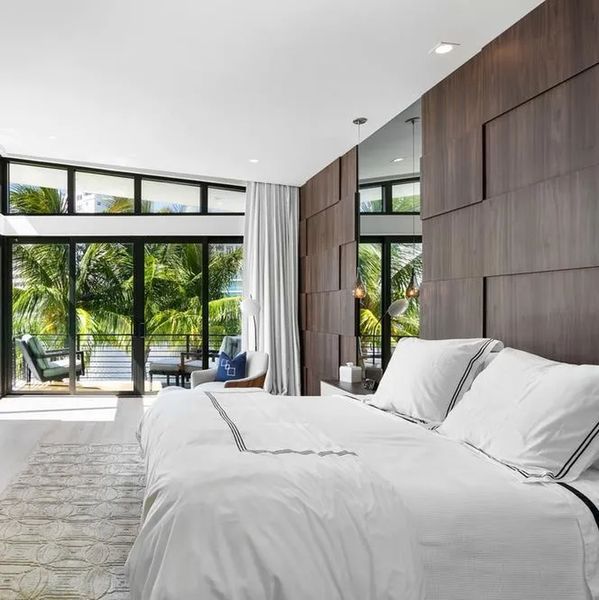
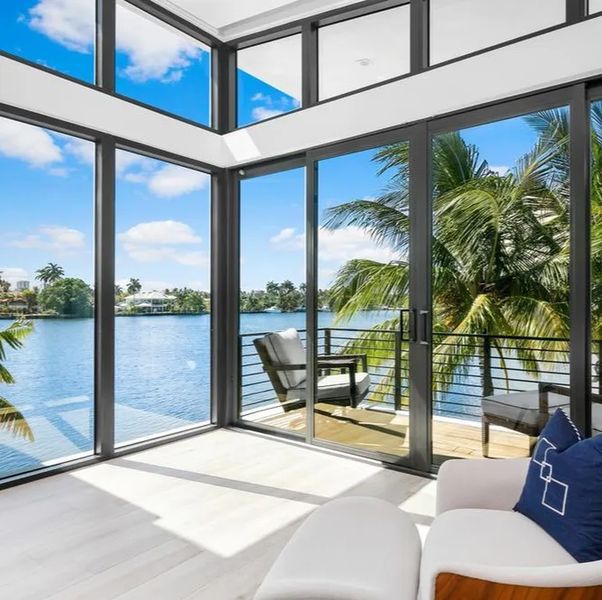
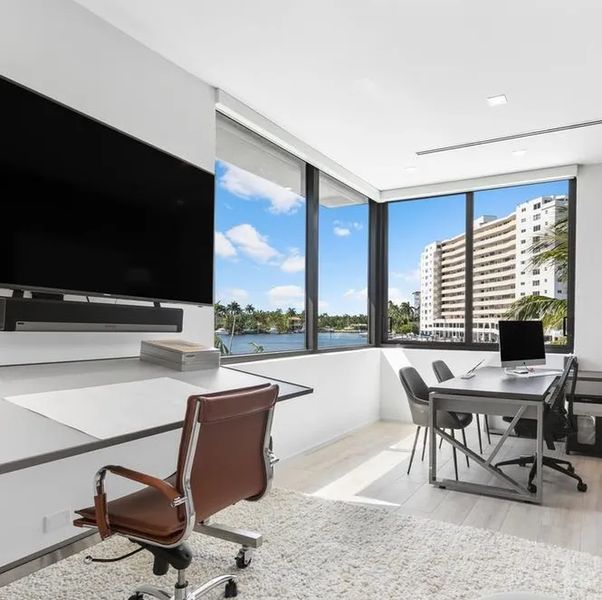
The office area provides ample workspace set against the backdrop of stunning water views, seamlessly blending form with function.