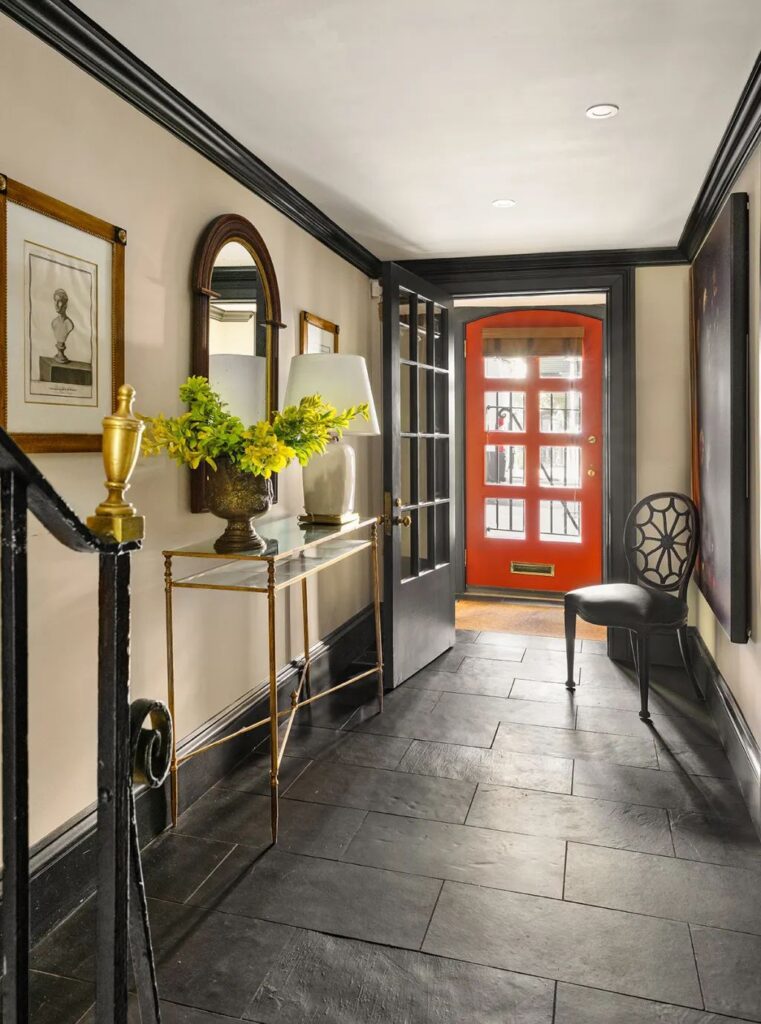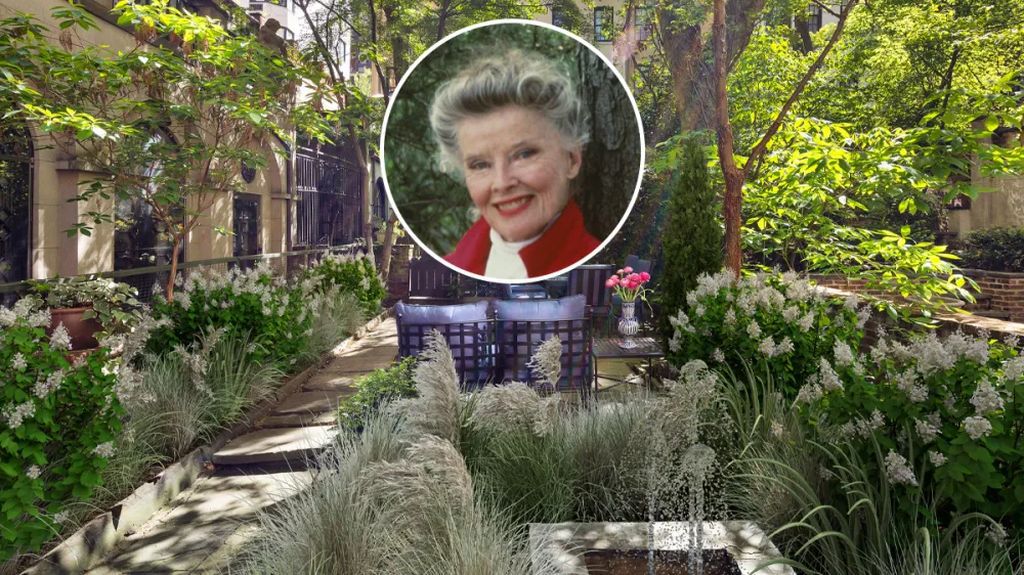
More than two decades after Katharine Hepburn’s death at age 96, her longtime New York City townhouse is now on the market for $7.2 million. According to Crain’s New York, Hepburn purchased the five-story home in Manhattan’s historic Turtle Bay area in 1931 and lived there until her passing in 2003. About a year later, her estate sold the property for nearly $4 million to the Astoria Property Group, associated with a family from Mexico.
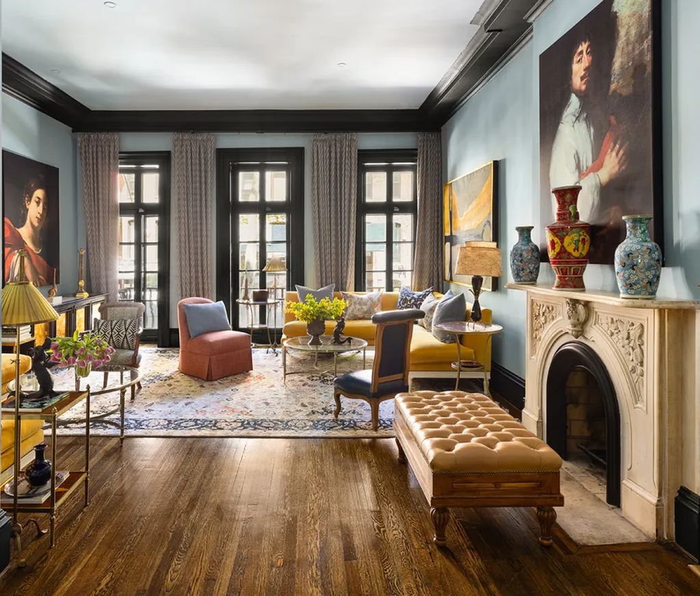
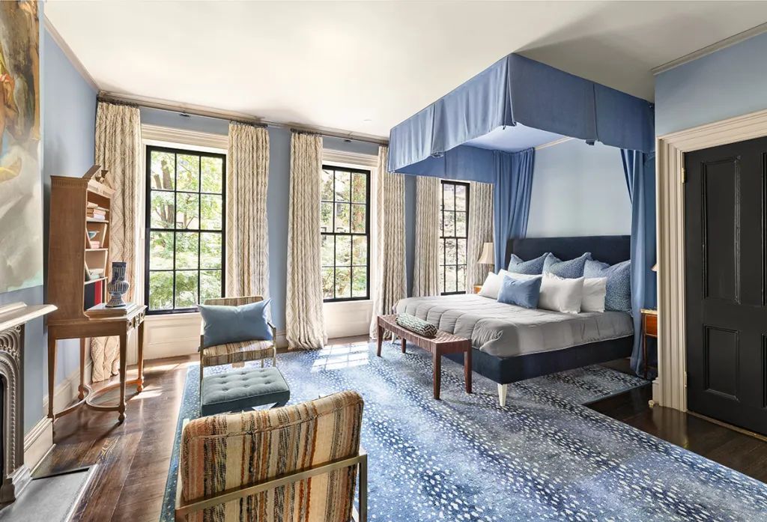
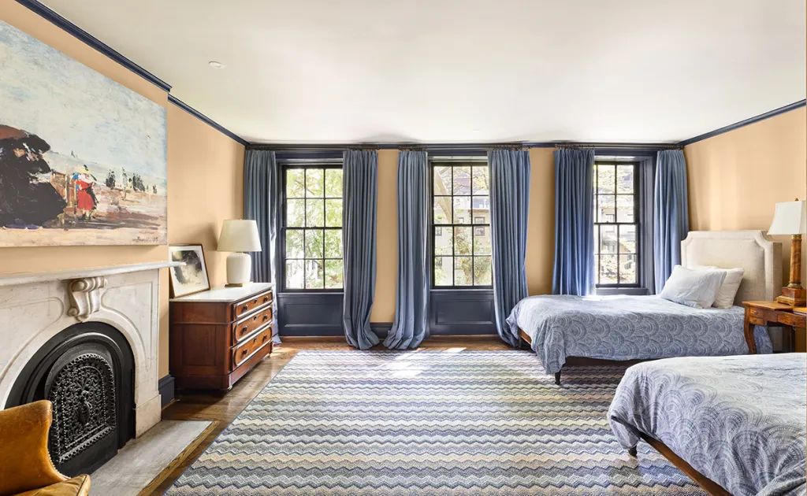
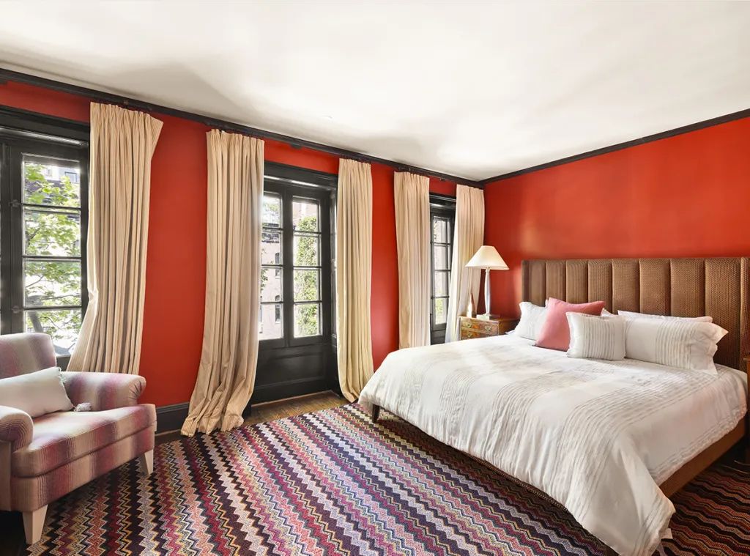
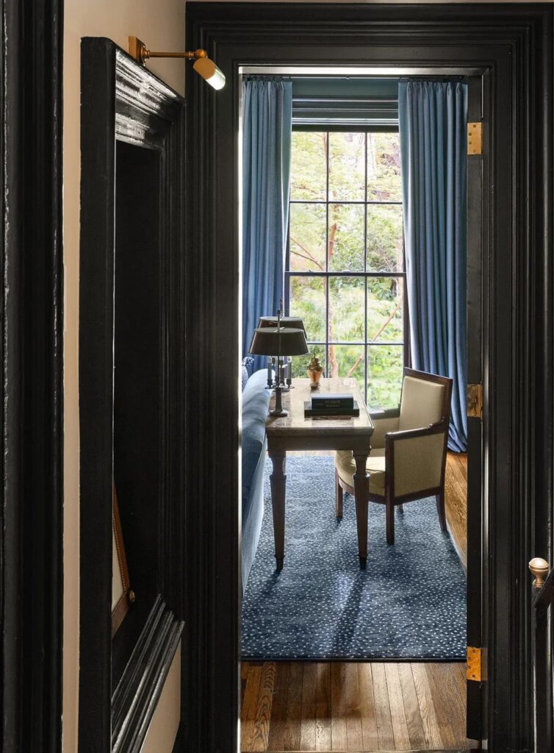
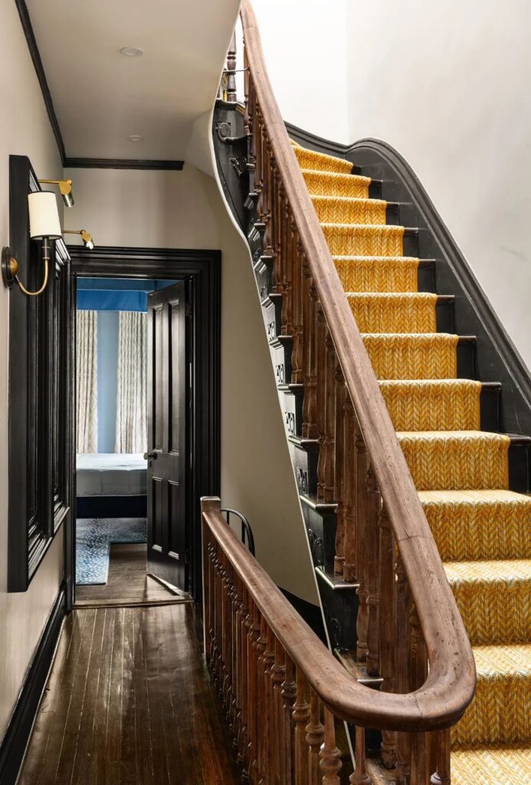
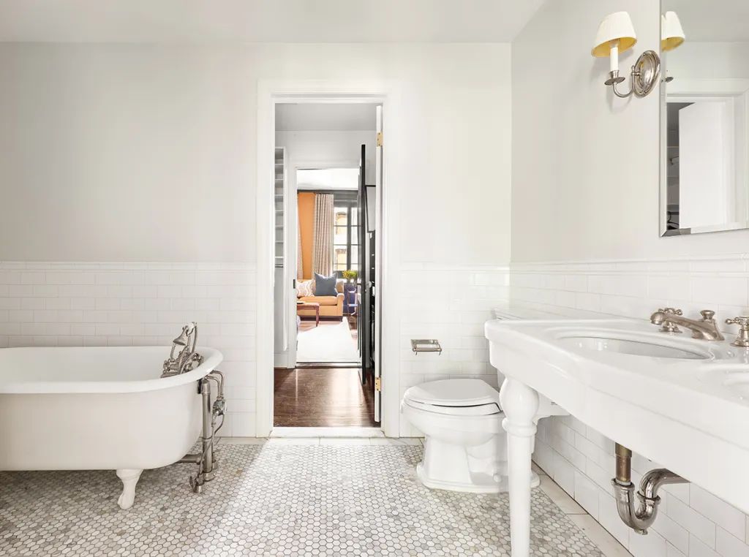
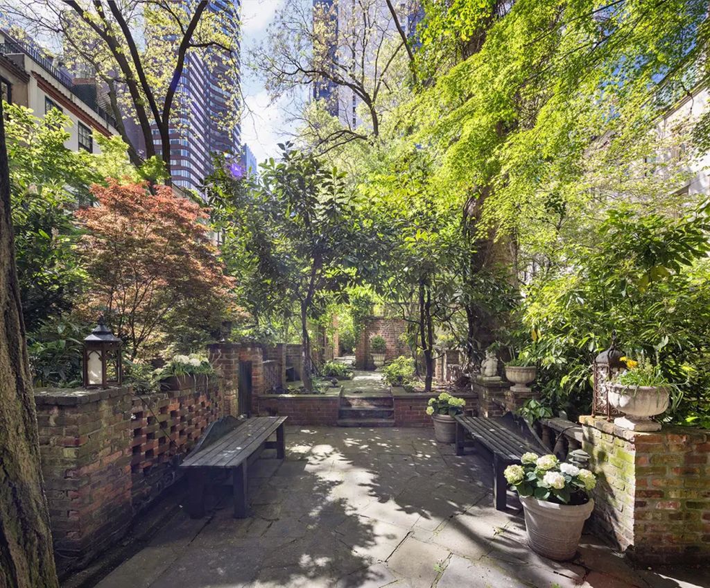
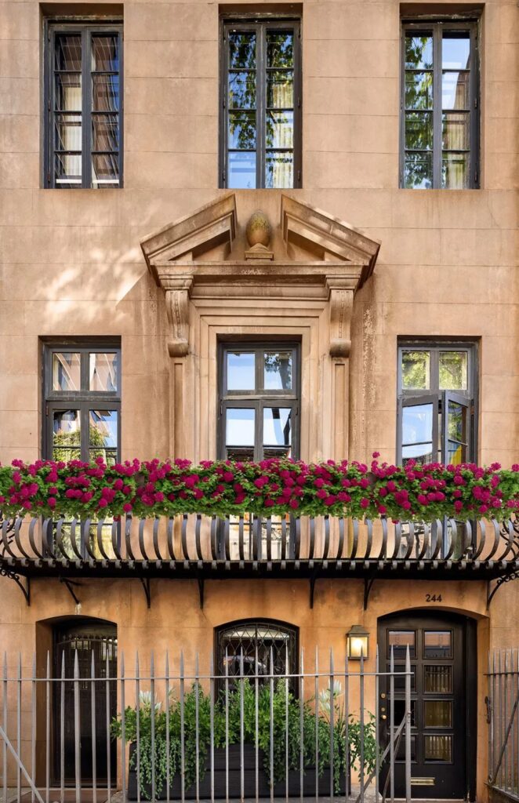
Hepburn, celebrated for her “often-imitated voice filled with the vowels of a well-bred New Englander,” had her breakout role in 1932 opposite John Barrymore in “A Bill of Divorcement.” Over her extensive career, she appeared in more than 40 films and won four Oscars for her performances in “Morning Glory,” “Guess Who’s Coming to Dinner,” “The Lion in Winter,” and “On Golden Pond.” At the time of her death, she also owned a home on Long Island Sound.
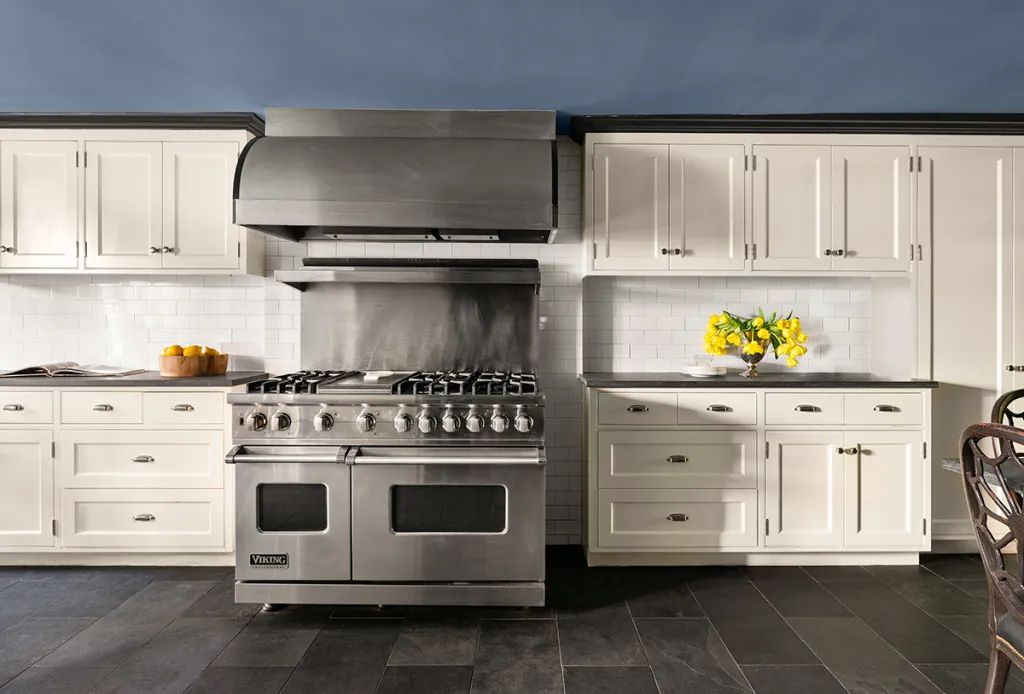
Originally built in the late 1890s and later restored and renovated, the 19-foot-wide townhouse spans over 4,500 square feet with four bedrooms and four baths. Described as the “epitome of New York glamour,” the first floor features a stone-tiled entry foyer leading to a gourmet kitchen with custom cabinetry, stone countertops, high-end appliances, and a built-in breakfast table and banquette. A butler’s pantry with a wine cooler connects to the fireside dining room, which opens to a 1,000-square-foot bi-level flagstone patio and garden with access to a private park shared by 20 surrounding townhouses.
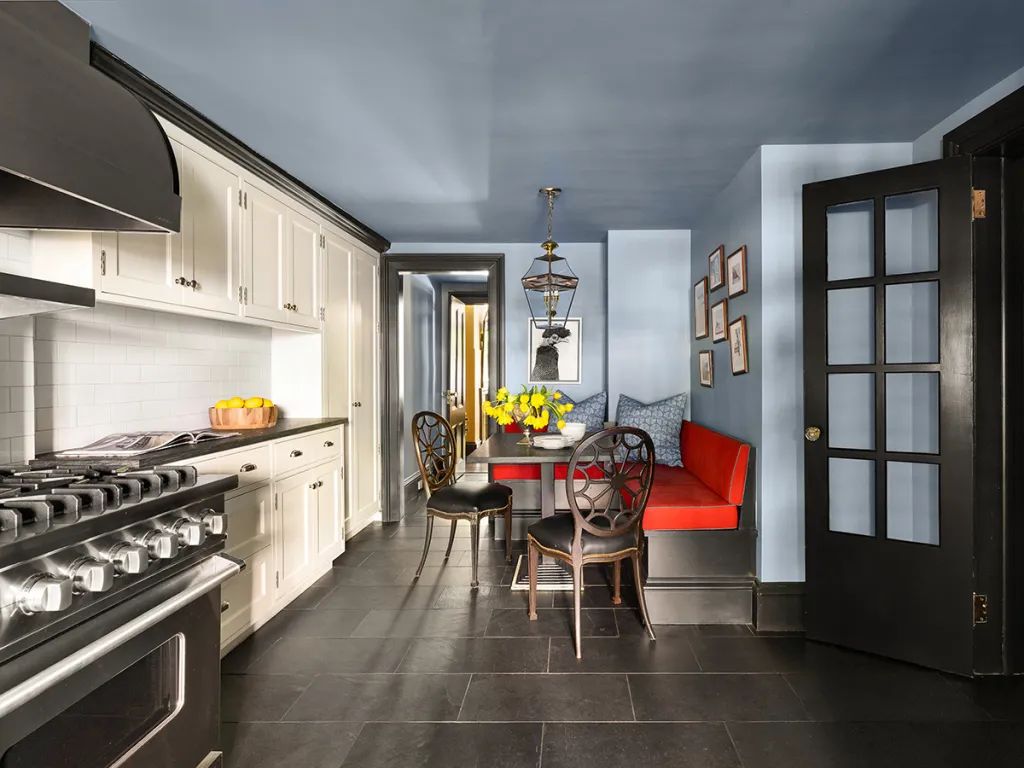
The second floor includes a formal living room with a marble fireplace and three French doors opening to a terrace, a wet bar, and a cozy library/media room. The third floor houses the primary suite with a fireplace, walk-in closet/dressing room, updated bath with dual sinks, a clawfoot soaking tub, separate shower, and a mirrored vanity installed by Hepburn. An additional bedroom on this level serves as a seating area and office. The top floor contains two more bedrooms, each with its own bath and walk-in closet.
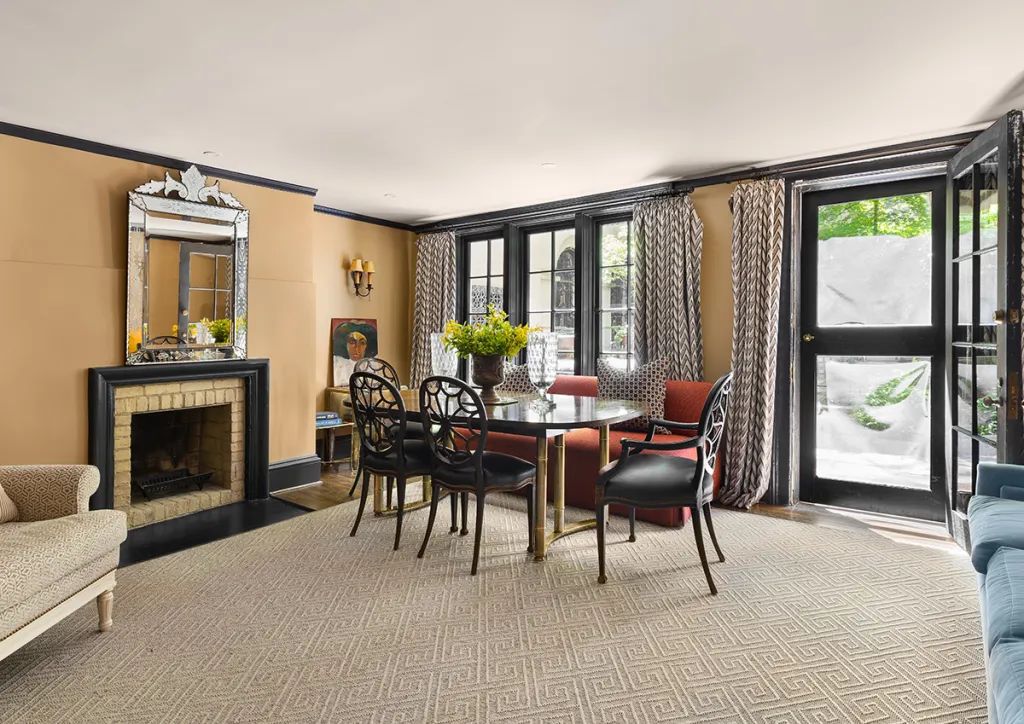
The listing, managed by Lisa Larson of Sotheby’s International Realty, also includes a basement with a wine cellar, half-bath, laundry room, and storage space.
