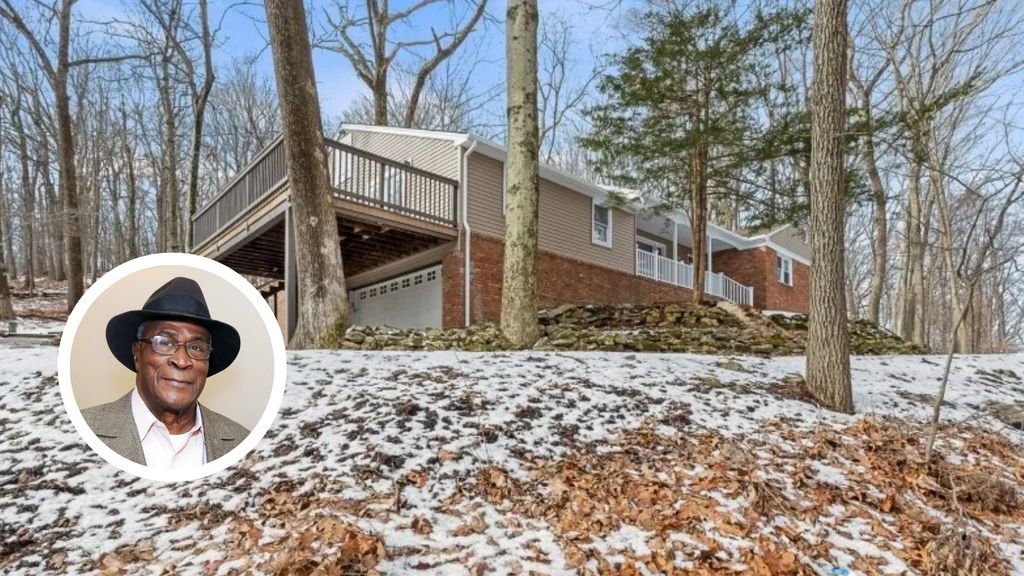
Introduction: A Star and His Sanctuary
Few names in American television command the same respect and cultural relevance as John Amos. From his iconic role as James Evans Sr. in the groundbreaking 1970s sitcom Good Times to his powerful performance as the adult Kunta Kinte in Roots, Amos left an indelible mark on generations of viewers. But far from the lights of Hollywood, Amos chose a quieter life for over 30 years in the pastoral haven of Tewksbury Township, New Jersey.
His home there, a modest yet elegant ranch-style residence nestled amid four wooded acres, served as more than just a dwelling—it was a symbol of peace, permanence, and personal restoration. This article explores the home’s architecture, historical context, emotional meaning, and its ultimate fate, weaving together a story of celebrity, resilience, and retreat.
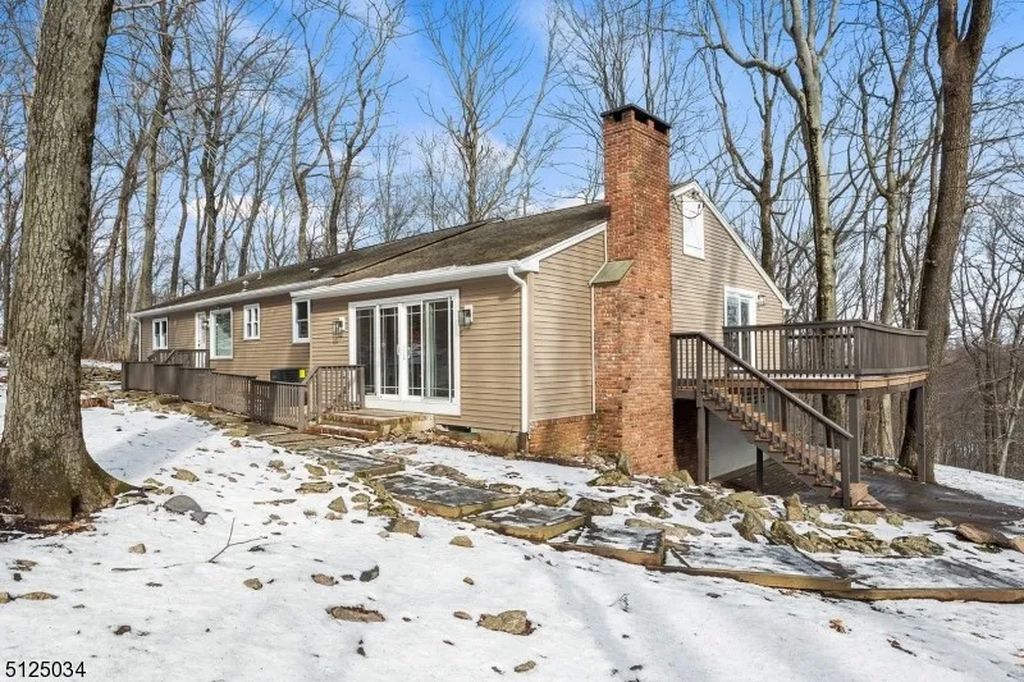
The Allure of Tewksbury Township
Located in Hunterdon County, Tewksbury Township is a scenic pocket of northwestern New Jersey that feels a world away from the urban sprawl of nearby New York City. It’s a township defined by equestrian farms, colonial stone walls, winding roads shaded by century-old oaks, and a distinct refusal to bow to overdevelopment.
For celebrities seeking privacy, Tewksbury has long been a secret haven. Its low-density zoning and expansive lots ensure seclusion, while its proximity to major routes offers access to both Manhattan and Philadelphia. John Amos, known for his grounded lifestyle and avoidance of the Hollywood limelight, found in Tewksbury a place that mirrored his values—authentic, tranquil, and rich with natural beauty.
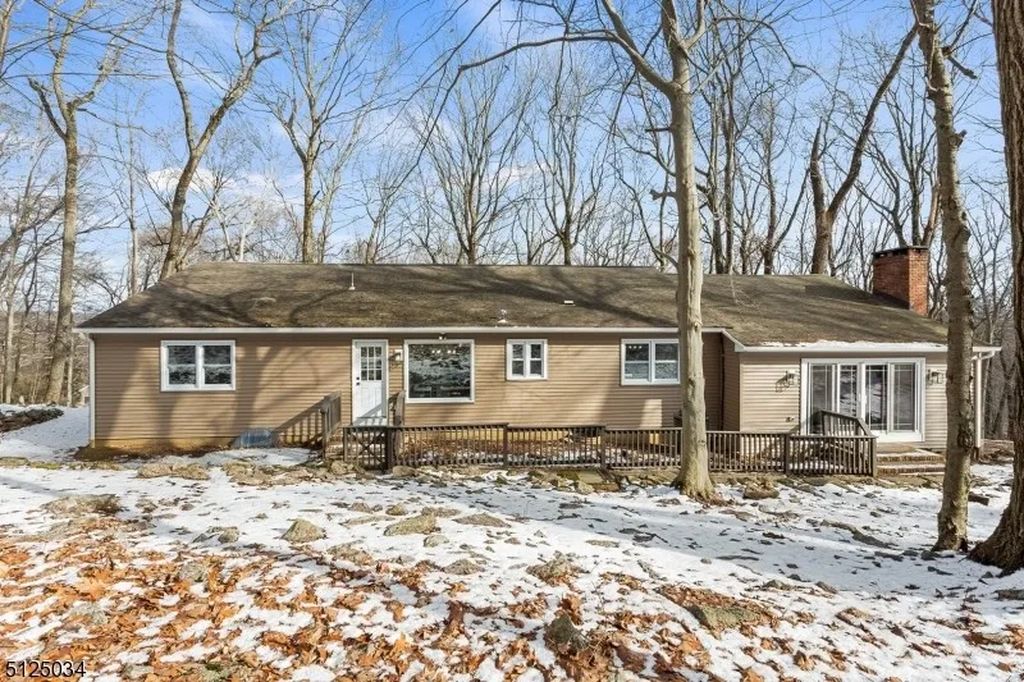
Property Overview: Modesty Meets Refinement
Amos purchased the home in 1990 for $337,000, a price that reflected both its comfortable size and enviable location. Built in 1968, the 3,200-square-foot residence sat on 4.19 wooded acres and featured a quintessential ranch layout.
The home comprised four bedrooms, three and a half bathrooms, and multiple communal areas that balanced function with warmth. The open-concept living and dining areas were characterized by vaulted, beamed ceilings, wide-plank hardwood floors, and a brick fireplace anchoring the family room—a design feature that not only offered visual appeal but physical warmth during cold New Jersey winters.
The kitchen, renovated during Amos’s tenure, combined rustic charm with updated finishes. With dark-stained cabinetry, white quartzite countertops, stainless steel appliances, and a central island, it offered a space both intimate for daily meals and spacious enough for family gatherings.
One of the home’s most praised features was its extensive connection to the outdoors. A wraparound wooden deck overlooked the surrounding forest, and large windows allowed natural light to flood the interiors. From the front porch to the elevated patio, the residence invited nature to be part of its daily rhythm.
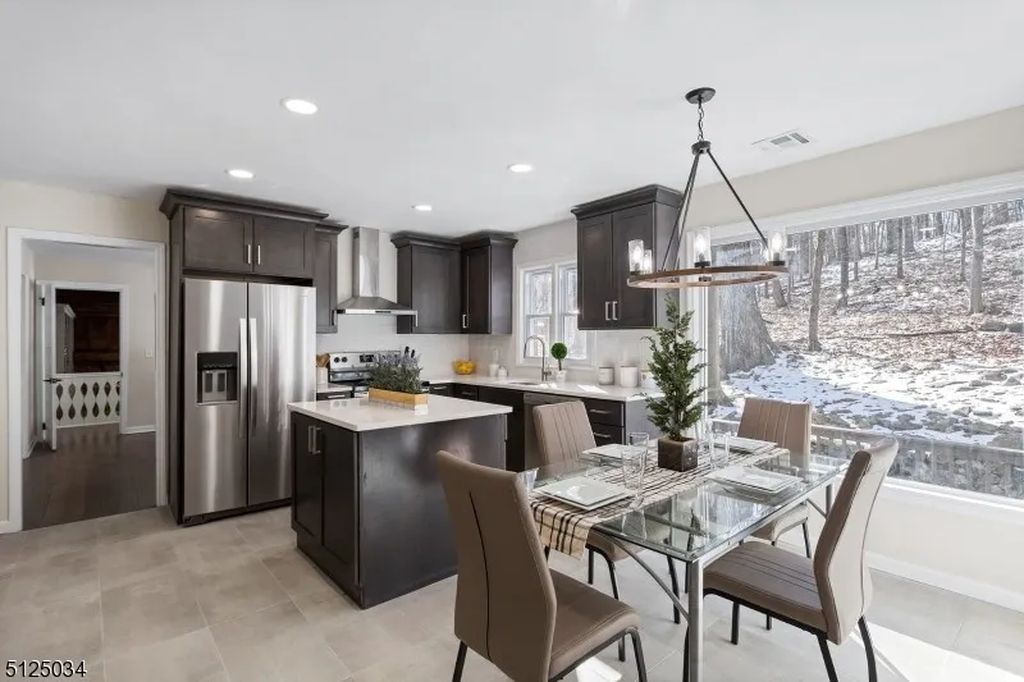
A Private Life Away from Public Gaze
Unlike many celebrities who live lavishly, John Amos always cultivated a low-profile lifestyle. In interviews, he often emphasized values such as family, heritage, and personal growth over materialism. His Tewksbury home served as a sanctuary for introspection, creativity, and solitude.
The property became a central location for raising his children and welcoming close friends. Its wooded surroundings provided walking trails and contemplative spaces, where Amos would often reflect on his past roles and work on future scripts. Even at the height of his fame, his New Jersey neighbors described him as friendly, unassuming, and deeply respectful of the community’s rural culture.
More than just a retreat, the home was a workshop of ideas. Friends recount that the serenity of Tewksbury allowed Amos to write freely and rehearse lines away from the distractions of urban life.
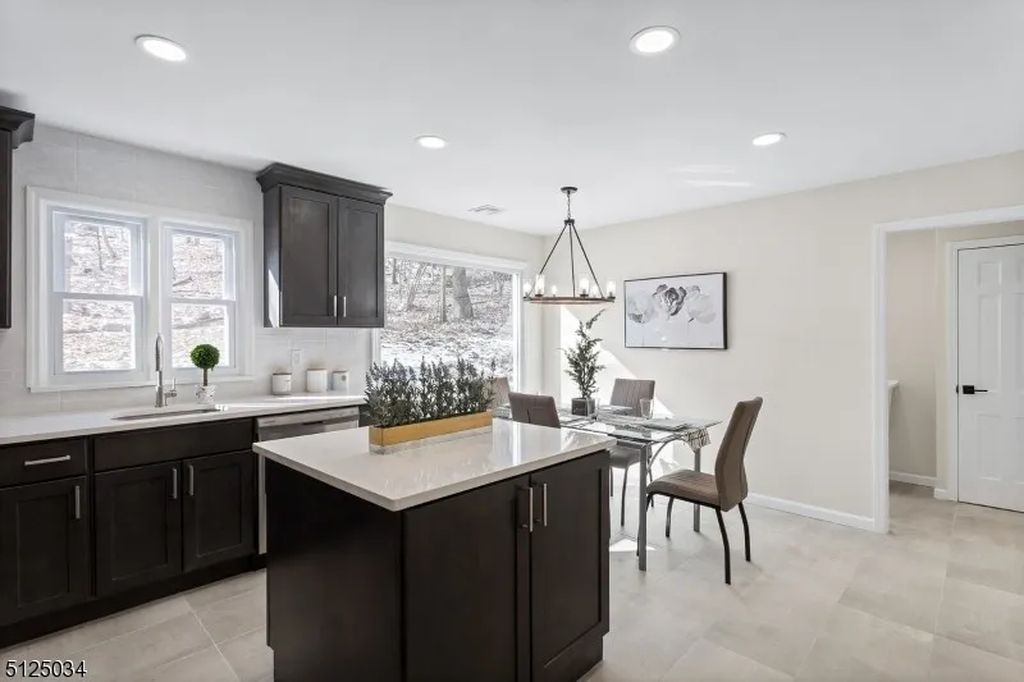
Architectural Integrity and Interior Design
The architectural language of the home paid tribute to the classic American ranch—horizontal lines, open interiors, and a strong emphasis on connecting indoor and outdoor living. The layout prioritized accessibility and flow. A wide central hallway bisected the home, leading to the primary suite on one end and guest rooms on the other.
Interior details reflected a craftsman sensibility: solid wood doors, detailed crown molding, and artisan tiling in the bathrooms. Natural materials were favored throughout—stone, wood, brick—adding texture and warmth. It was a house built for living, not for show.
The basement level, partially finished, included a small home gym and a private office with direct outdoor access. Here, Amos conducted much of his personal writing and correspondence. A second fireplace added to the comfort, especially in winter months when snow blanketed the trees outside.
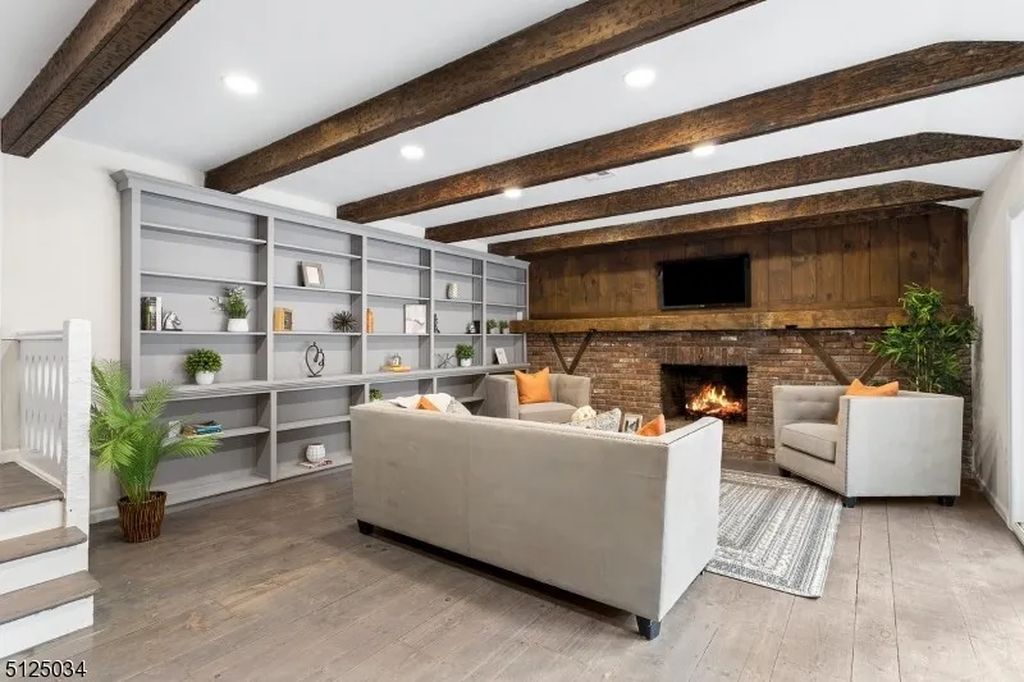
Gardens, Wildlife, and Sustainability
Surrounding the home were carefully maintained native gardens designed to attract local wildlife. Bird feeders and small ponds brought cardinals, blue jays, and the occasional deer into view. Amos reportedly took pride in creating an environment that was both beautiful and ecologically conscious.
Although not originally constructed with green building principles, the home underwent several energy-efficient upgrades during Amos’s ownership. Insulated windows, a new HVAC system, and low-flow fixtures were installed to reduce environmental impact. His lifestyle reflected a commitment to sustainability long before it became fashionable.
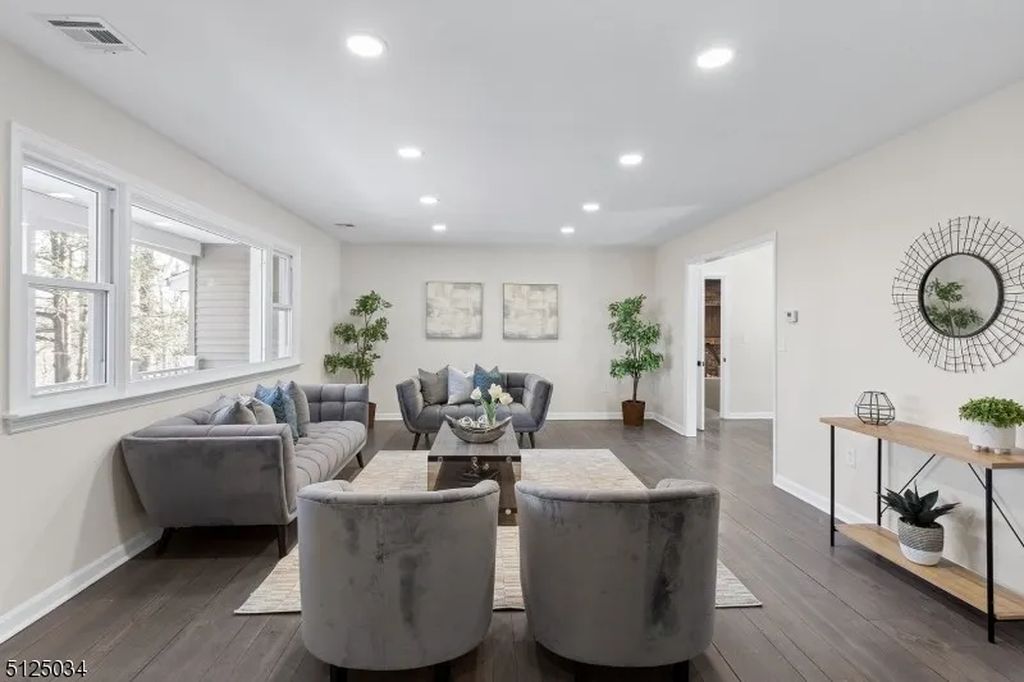
Financial Challenges and Emotional Loss
In later years, Amos faced health issues and financial difficulties. After years of declining income and medical expenses, he listed the Tewksbury property for sale in 2019 at $439,000. Unfortunately, the home sat on the market with little activity.
Amid growing debts and personal setbacks, the home went into foreclosure. In April 2021, the property was sold for $288,000, marking the end of Amos’s three-decade residence. Less than a year later, it changed hands again for $605,000, a sale that underscored both the volatility of the market and the hidden value of the property.
The loss of the home was a painful chapter in Amos’s life. Friends and fans alike lamented the departure, recognizing the deep personal and symbolic meaning the home had held.
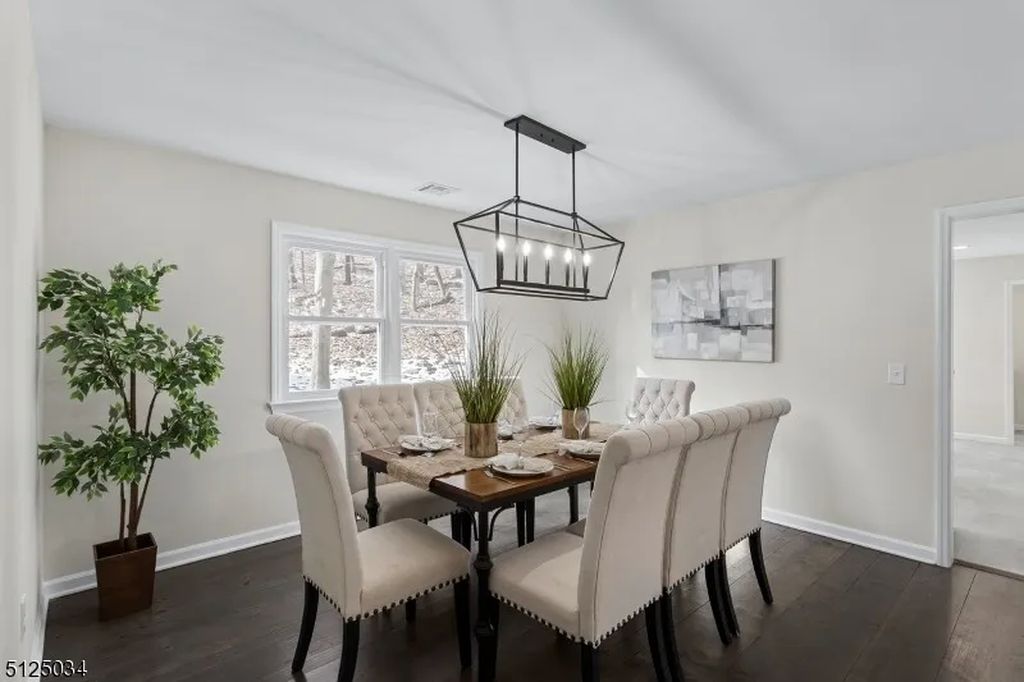
A Symbol of Resilience and Humility
Despite the loss, Amos’s story is not one of failure—it is one of resilience. The home in Tewksbury represented a philosophy: live simply, live honestly, and build a legacy not from things, but from values. His time there encompassed the highs of critical acclaim and the lows of private hardship. Through it all, the home remained a steady, grounding force.
The house continues to stand today, occupied by new owners, but still bearing the imprint of its most famous resident. Its unassuming façade belies a rich history of personal triumph, introspection, and quiet dignity.
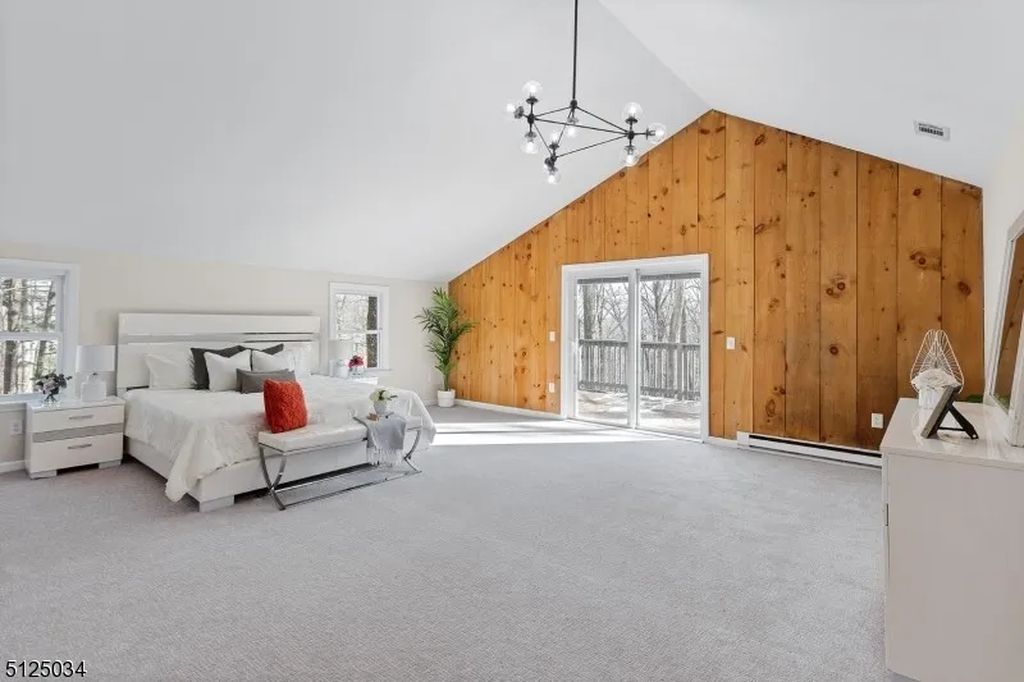
The Legacy of Place
Homes, like the people who inhabit them, carry stories in their walls. John Amos’s longtime New Jersey home in Tewksbury Township is not just a property—it is a chapter in American cultural memory. Its trees remember the footsteps of a man who walked them in reflection. Its walls have heard the rehearsals of roles that shaped history.
In a world obsessed with fame and opulence, Amos’s choice of a rural New Jersey retreat reminds us of a different kind of greatness—the kind rooted in purpose, in silence, in authenticity.

Conclusion: A Home Beyond Its Walls
Today, as John Amos continues to be celebrated for his artistic contributions, his Tewksbury home remains an enduring symbol of the man behind the legend. It wasn’t extravagant, but it was meaningful. It wasn’t modern in style, but timeless in value.
For fans of John Amos and lovers of architectural narratives alike, this home is a poignant reminder that real legacy is never about square footage or market price—it’s about the life lived within its walls.