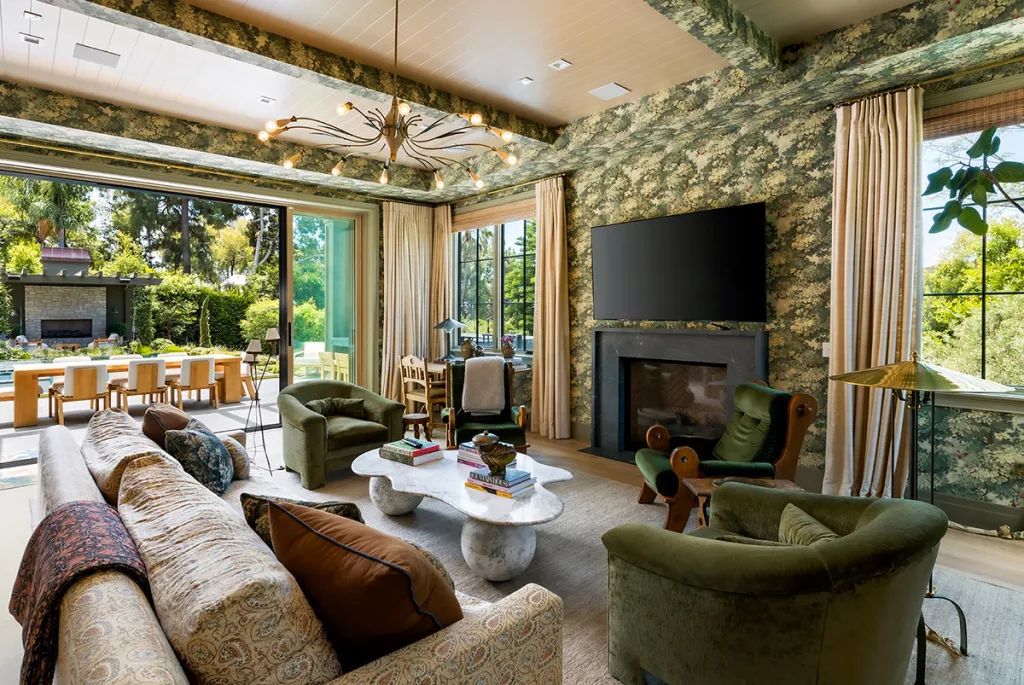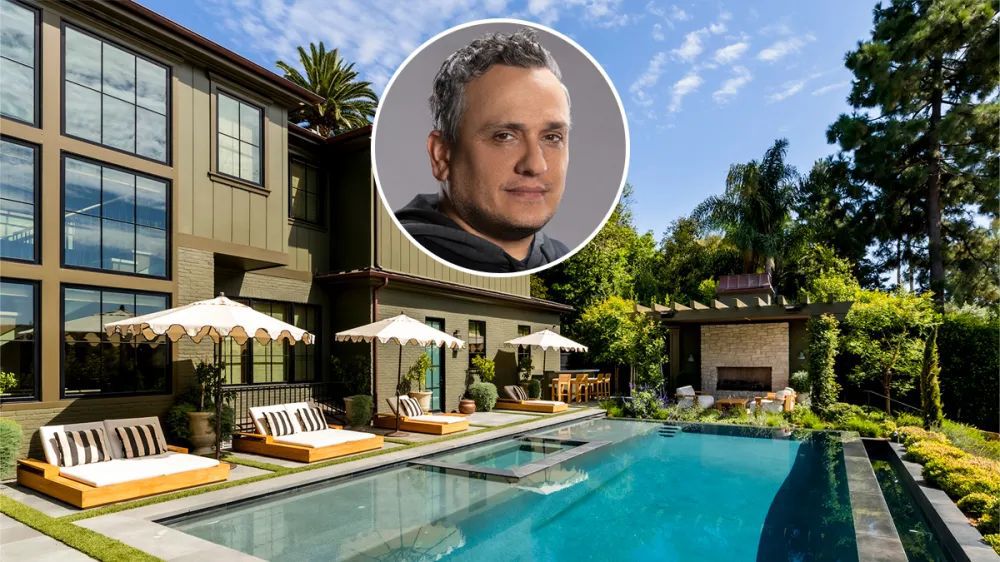
Nearly two and a half years after purchasing a brand-new home on the Westside of Los Angeles for $21 million in a bidding war, veteran film director Joe Russo has listed his recently renovated mansion in the upscale Pacific Palisades Riviera for just under $25 million. The listing is represented by Ginger Glass and Alexandra Glass of Compass.
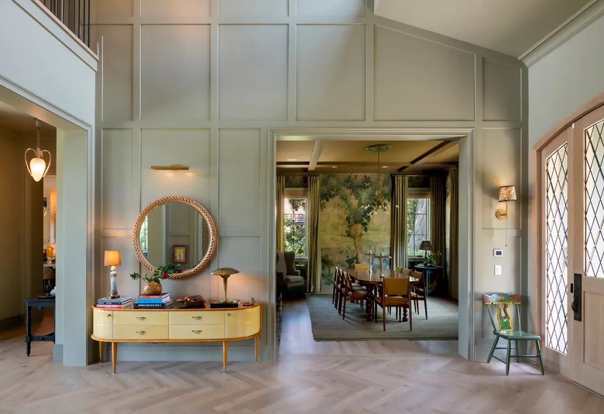
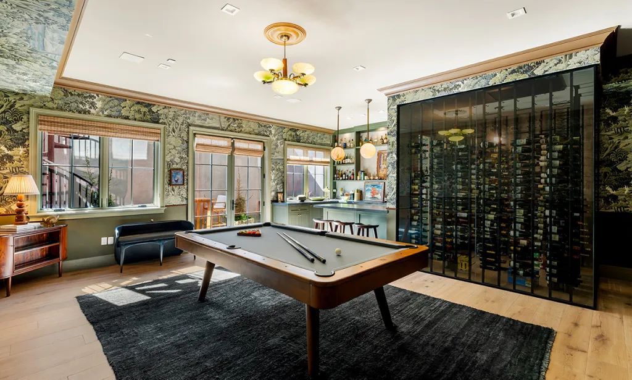
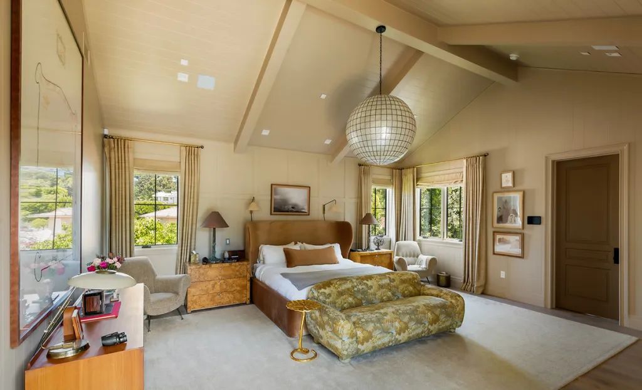
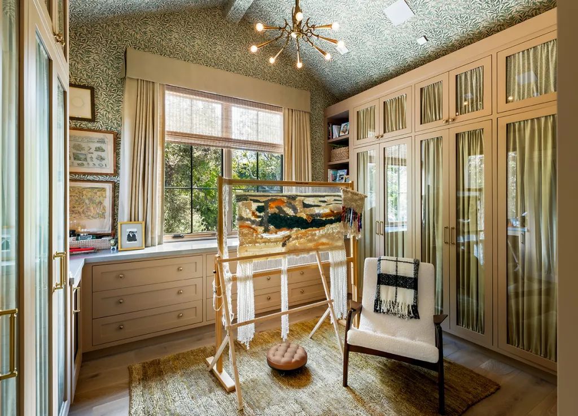
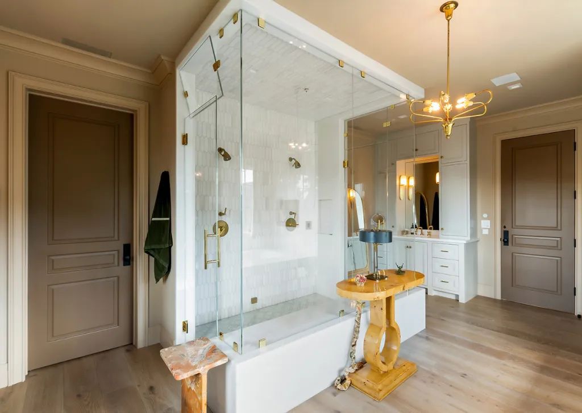
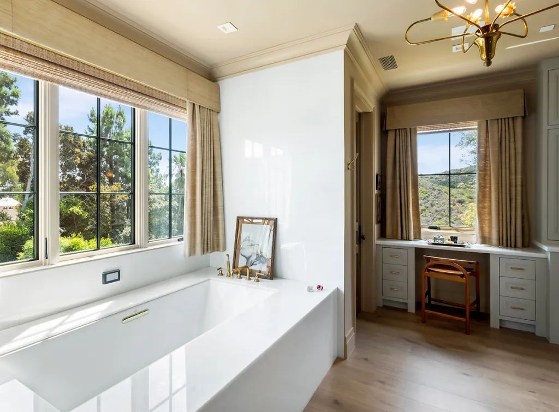
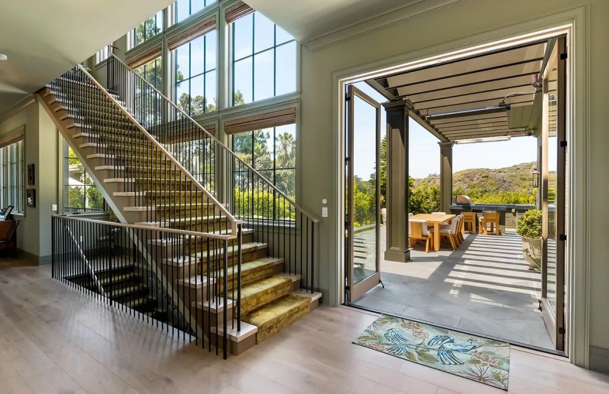
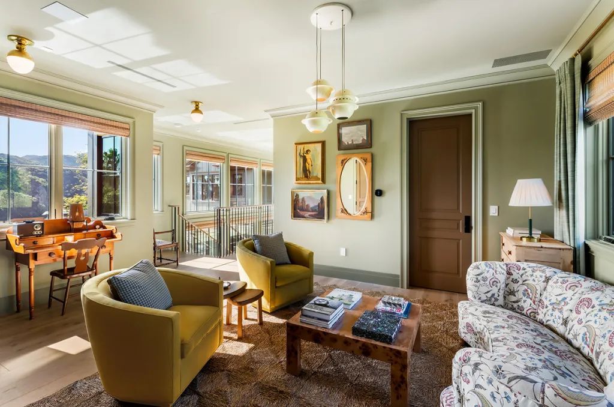
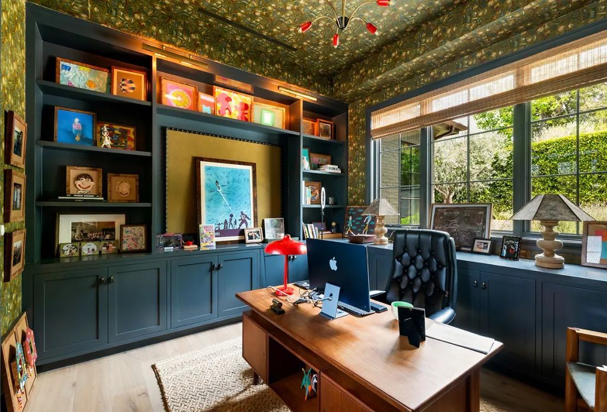
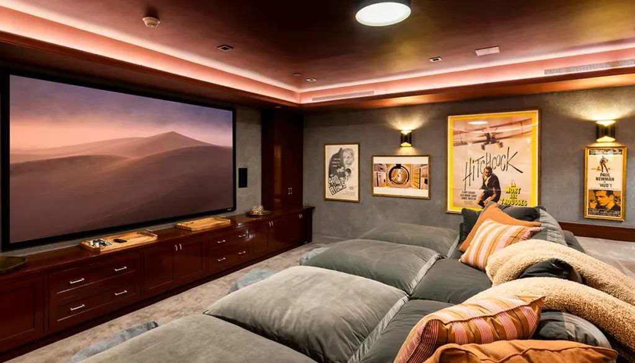
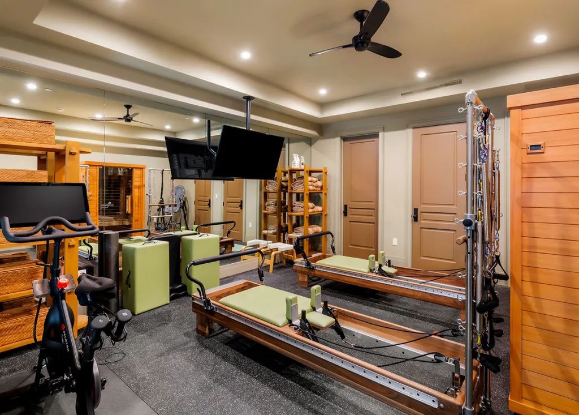
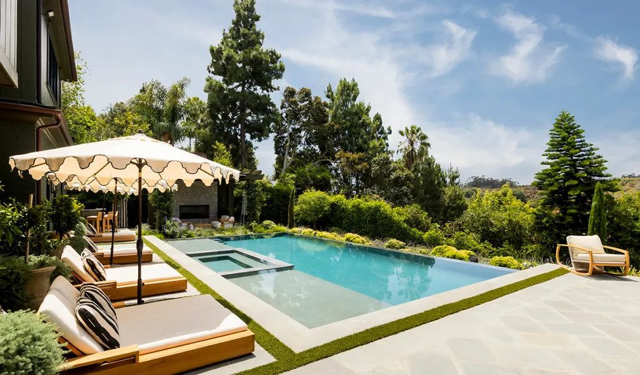
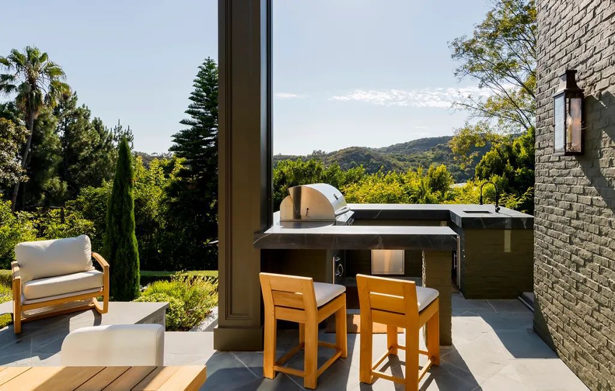
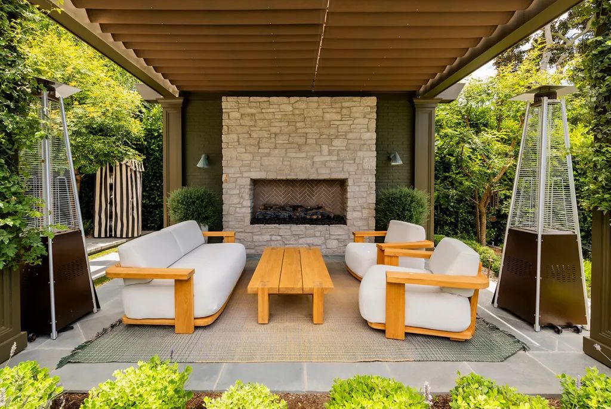
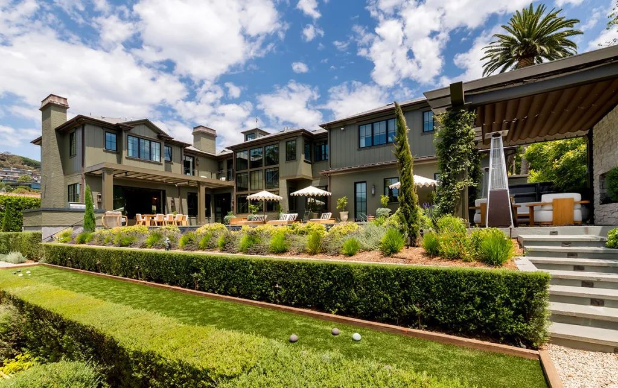
Initially offered in spring 2022 for $19.8 million, the home was acquired by Russo, known for directing the blockbuster “Avengers: Endgame,” and his wife Alicia for $1.2 million above the asking price, shortly after receiving multiple offers. Completed in 2021 and fully customized in collaboration with interior design firm Pierce & Ward, the stylish estate boasts six bedrooms and ten bathrooms within over 9,300 square feet, featuring high ceilings, herringbone-patterned wood floors, designer lighting, and an elevator servicing all three levels. Expansive glass windows and doors create seamless indoor-outdoor living spaces with sweeping canyon views.
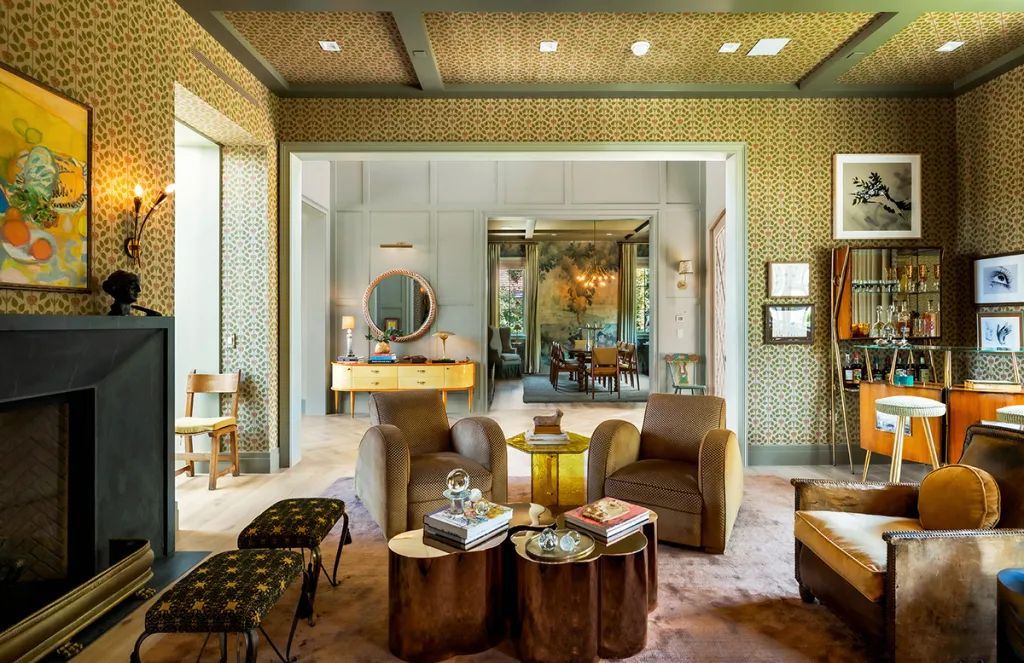
Set behind walls and a gated driveway on a manicured third-acre lot, the once all-white stucco, wood, and brick home includes a three-car garage and a high-tech security system. A glass door leads into a grand entry foyer that connects to formal living and dining rooms. Additional main-level highlights include a bookshelf-lined office and a family room with a fireplace, adjoining a gourmet kitchen equipped with an eat-in island, top-of-the-line appliances, a breakfast nook, and a walk-in pantry.
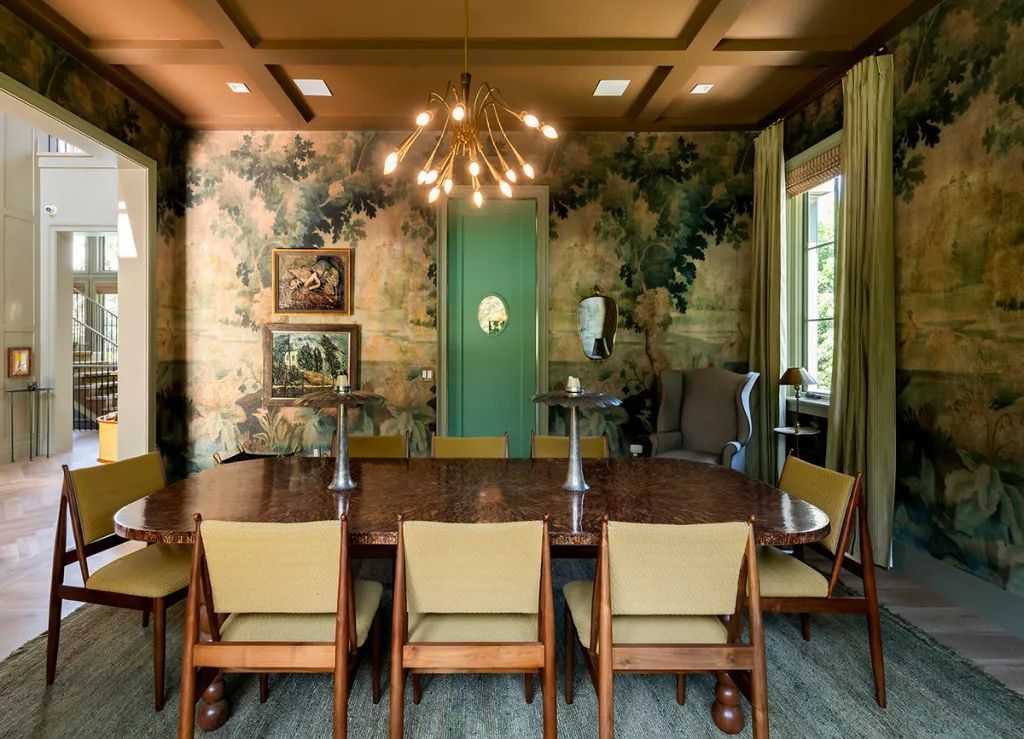
The upper floor features a secluded primary suite with a fireplace, French doors to a private balcony, two walk-in closets, and a luxurious bathroom with dual vanities, a dressing area, a soaking tub, and an oversized shower. The lower level offers a spacious recreation room with a wet bar, a climate-controlled wine room, a mirrored gym, a plush screening room, and guest quarters.
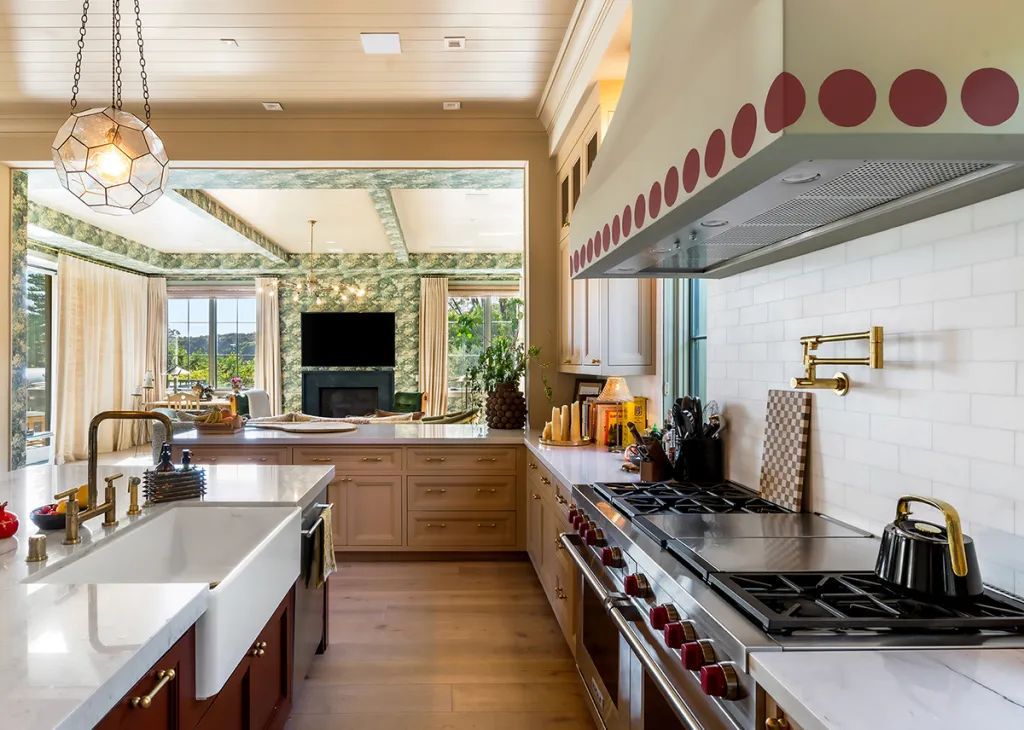
Outdoors, the lavish backyard includes an alfresco dining area with a barbecue station, a trellis-covered lounge with a fireplace, and an infinity-edge pool with a spa and a Baja shelf. Steps lead down to a sprawling lawn, perfect for bocce ball and other leisurely activities.
