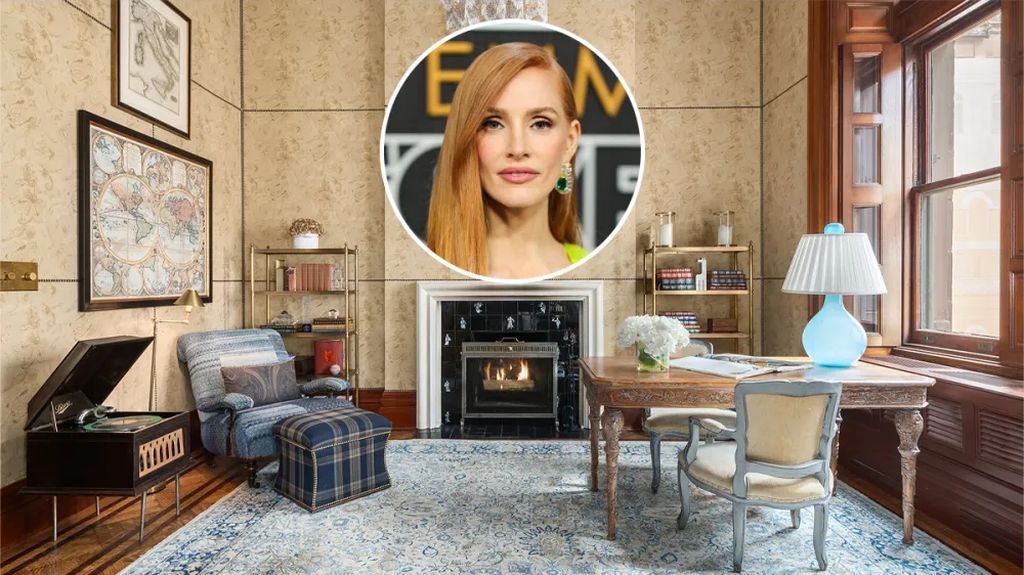
After roughly nine years of ownership, Jessica Chastain has decided to sell her New York City apartment in Midtown’s iconic Osborne building, overlooking Carnegie Hall. As first reported by The Wall Street Journal, the veteran actress and producer is asking $7.45 million for the residence, which was once owned by legendary conductor and composer Leonard Bernstein. The listing is managed by Ellen Kapit and Cathy Taub of Sotheby’s International Realty.
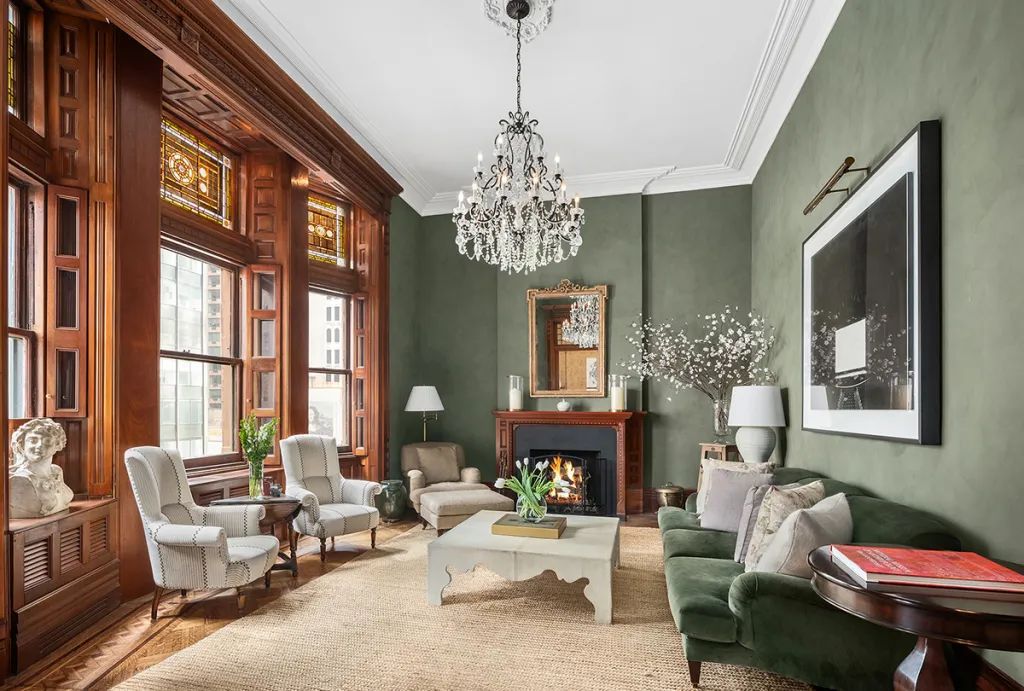
The living room boasts oak parquet floors, high ceilings, and restored mahogany paneling.
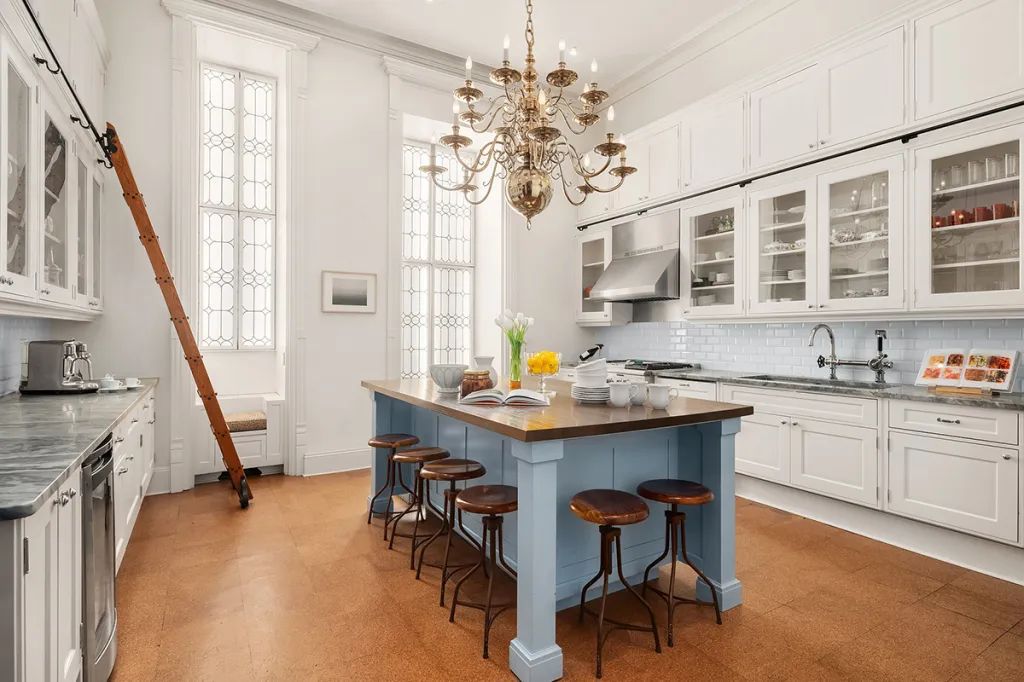
The kitchen has a rolling ladder “that’s both practical and a fun design element,” per the listing, plus a custom eat-in island and top-tier appliances.
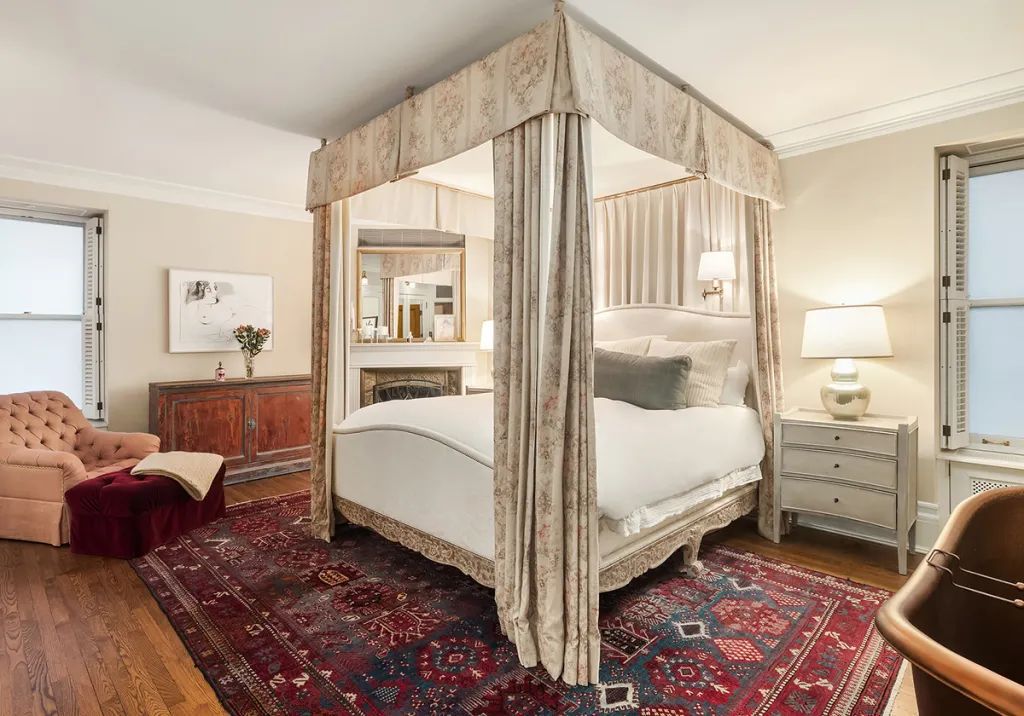
A bespoke copper-clad soaking tub sits within the primary bedroom.
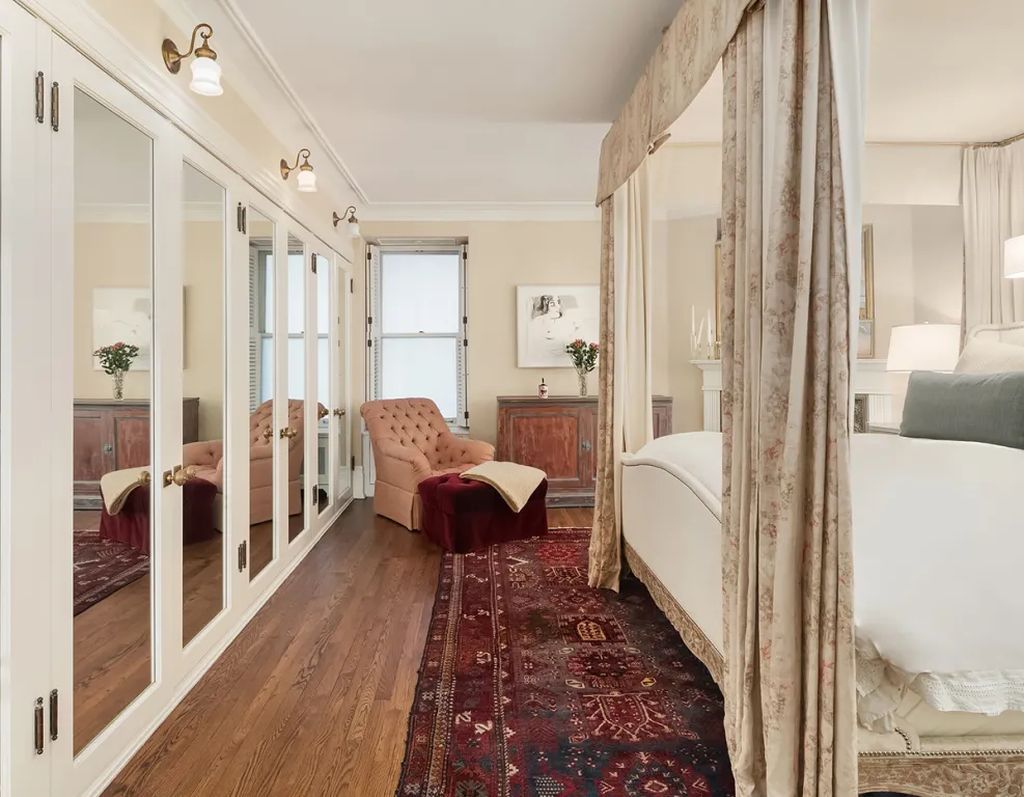
There’s also a wall of mirrored closets.
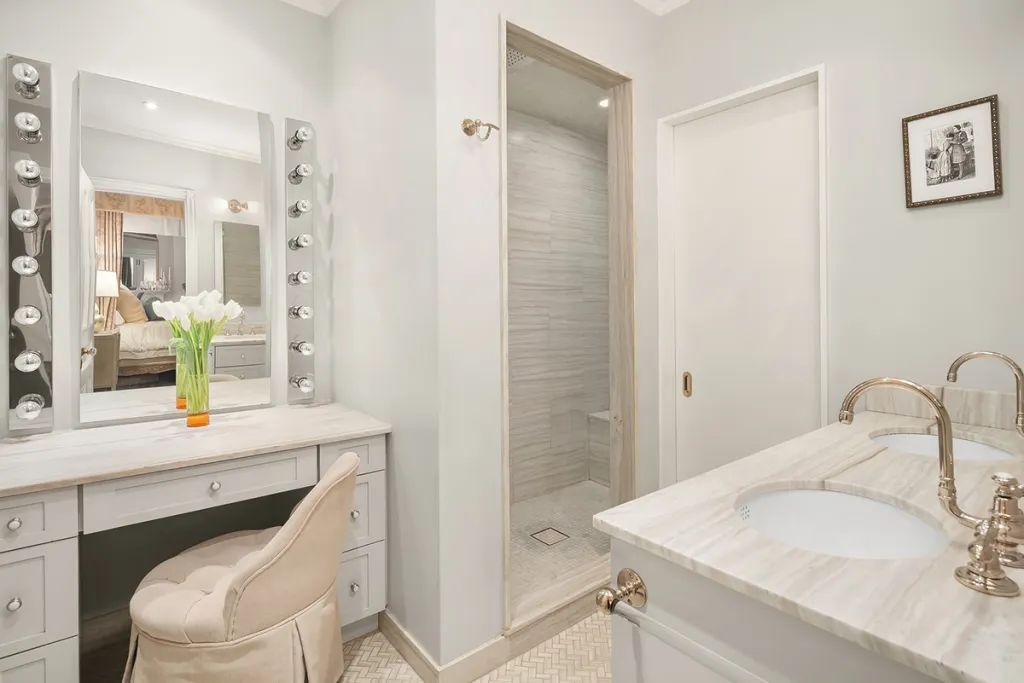
The primary bath is equipped with dual vanities, a dressing area, and a walk-in shower.
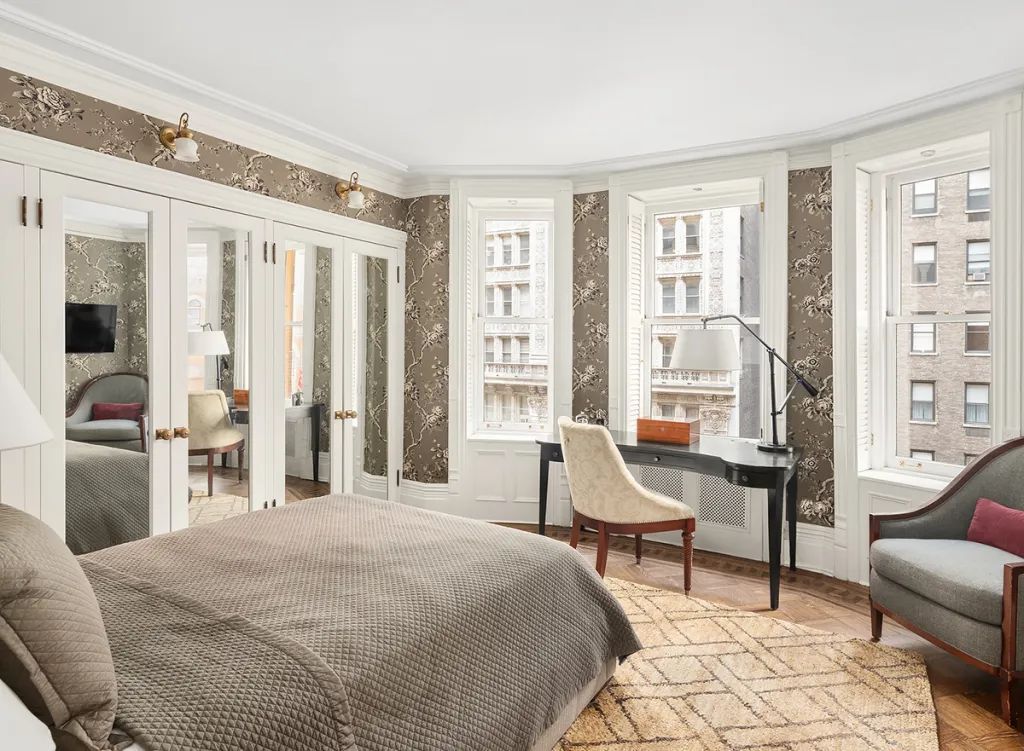
One of the guest bedrooms has a trio of windows offering up views of Carnegie Hall.
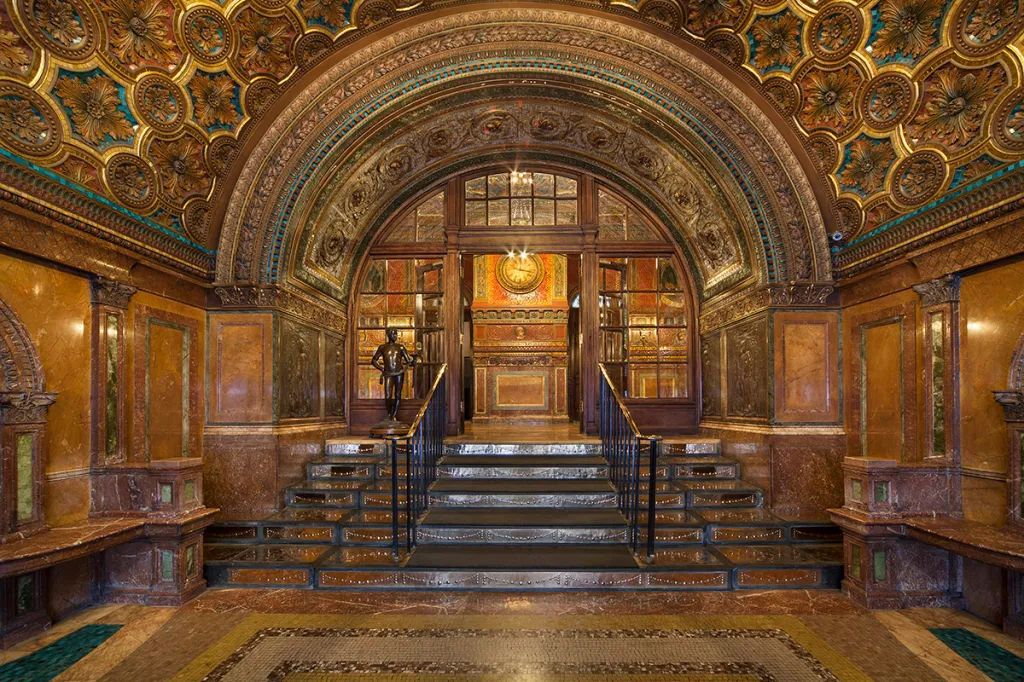
A dazzling lobby welcomes residents to the circa-1800s Osborne building.
Records show that the Zero Dark Thirty star and her husband, Italian fashion executive Gian Luca Pasi De Preposulo, purchased the 3,800-square-foot unit on the fourth floor of this historic 19th-century co-op from Tony-winning composer Adam Guettel for $5.1 million in 2015. The apartment, previously occupied by Bernstein and his family from the 1950s to the early ’60s, boasts a significant historical legacy, including the creation of the score for West Side Story in a smaller rented unit below.
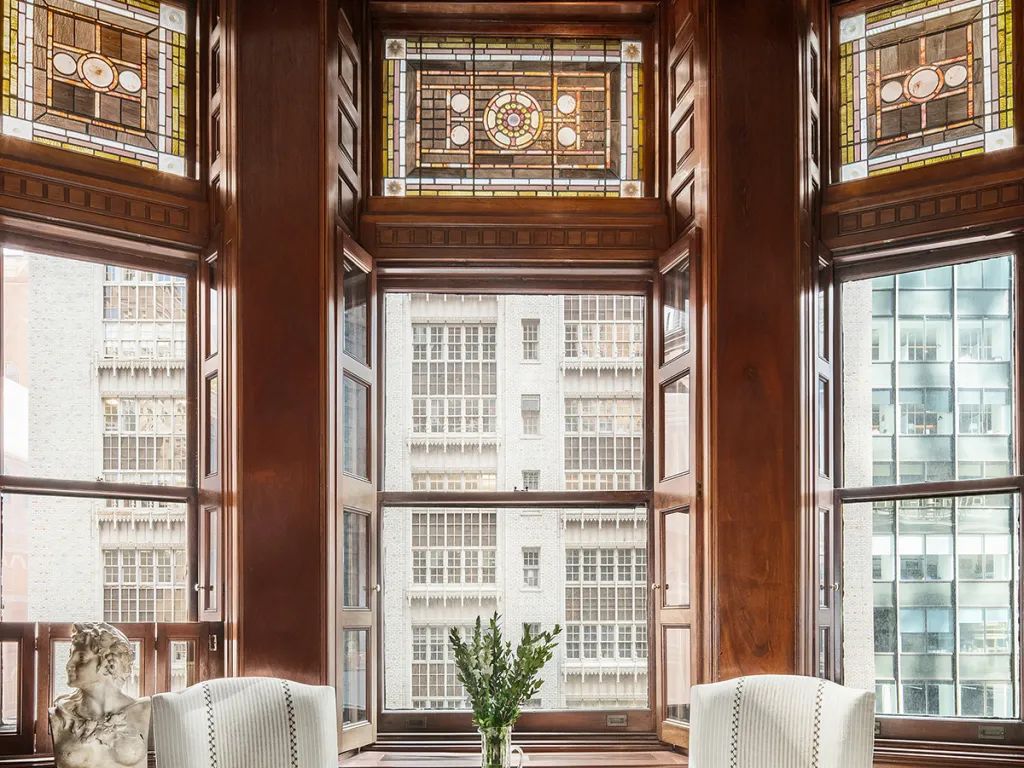
A bay window topped with Tiffany Studio-created leaded glass transoms serves as a showpiece of the living room.
During their tenure, Chastain and her husband collaborated with the design firm Carrier and Company to renovate the four-bedroom, four-bath condo, blending period details with modern touches, such as custom wall coverings using Ralph Lauren fabrics. The eye-catching living room features oak parquet floors, restored mahogany paneling, plaster crown molding, carved doorways and windows, a vintage chandelier, a wood-burning fireplace, and a distinctive bay window with leaded glass transoms crafted by Tiffany Studios.
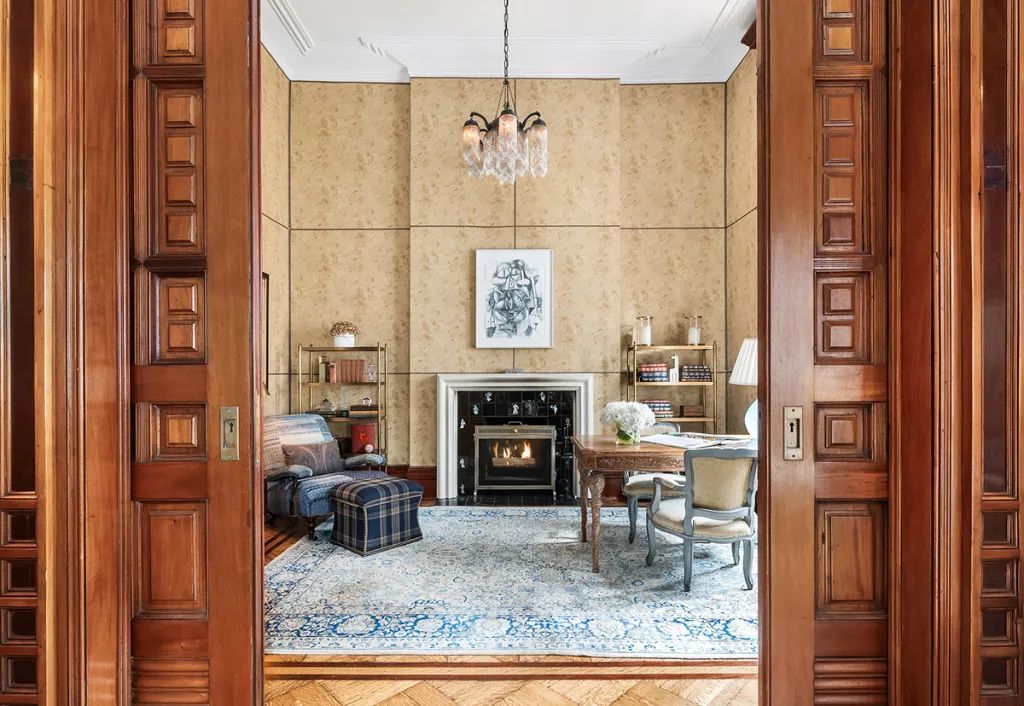
Pocketing oak-framed doors open to the parlor room.
Pocket doors open to a fireside parlor, while the formal dining room boasts lacquered wainscoting and built-in window seats. The eat-in kitchen is equipped with quarter-sawn oak cabinetry, a rolling ladder, a colorful butcher block-topped island, and high-end appliances. The primary bedroom includes a copper-clad soaking tub, a wall of mirrored closets, and a tiled bath with dual vanities, a dressing area, and a walk-in shower. Additional features include two more bedrooms and a full bath, plus a bedroom converted into a bookshelf-lined library.
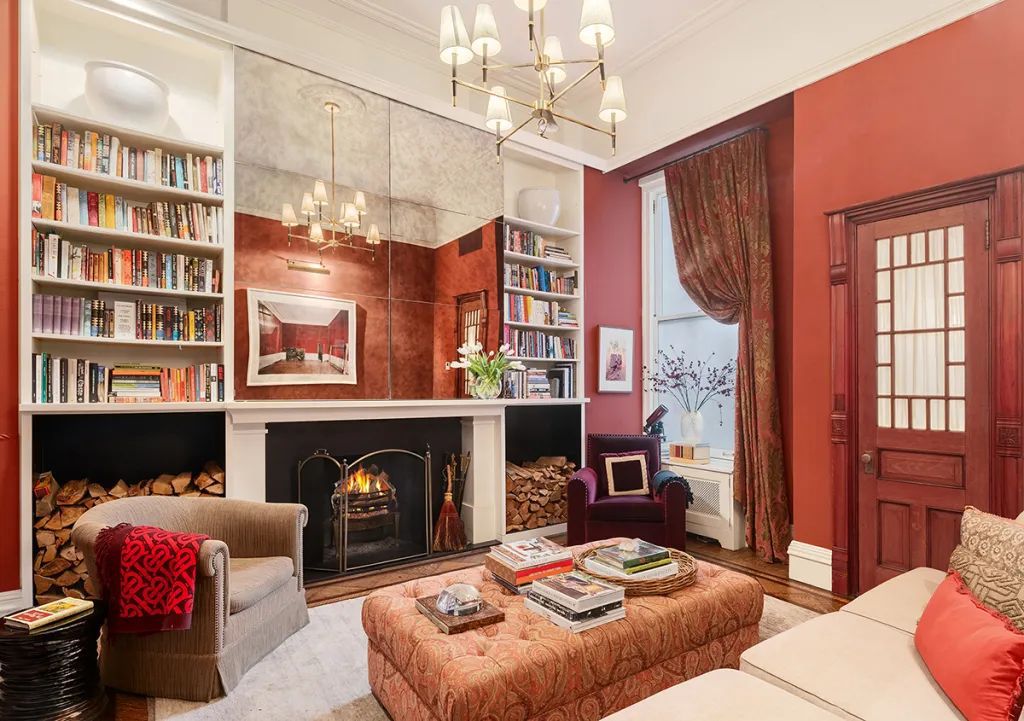
Another bedroom has been converted into a library.
Amenities, covered by a $7,000 monthly HOA fee, include 24/7 doormen, a resident building manager, storage spaces, a newly renovated gym, and a landscaped roof terrace with views of the city and Central Park.
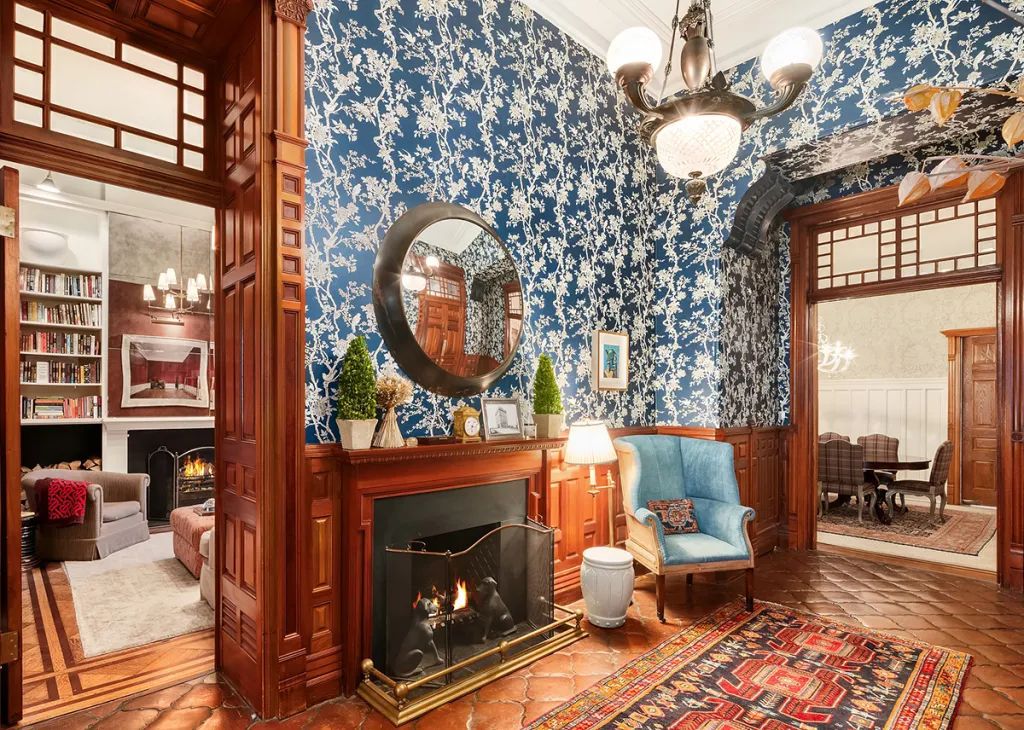
The reception room is warmed by one of five wood-burning fireplaces found throughout the apartment.
According to The Wall Street Journal, Chastain, a 47-year-old California native, is selling the apartment because her family, which includes two children, needs more space. Fortunately, she also owns a spacious brownstone on the Upper West Side, purchased for $8.8 million in 2019, and a waterfront getaway on New York’s Shelter Island.
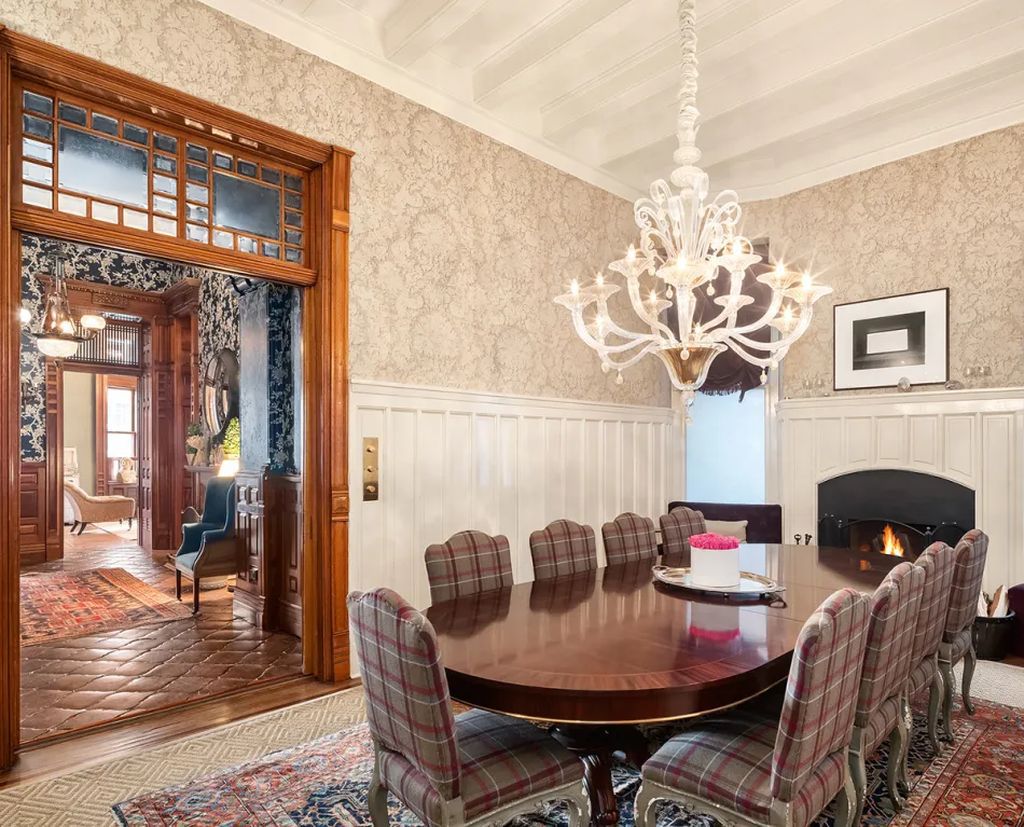
A formal dining room is highlighted by lacquered wainscoted walls.
You can definitely see your enthusiasm in the article you write.The world hopes for even more passionate writers like you who arenot afraid to mention how they believe. At all times follow yourheart.
Very good forum posts. Appreciate it.how to write a graduate school essay essaytyper grant writing services
My brother suggested I might like this blog. He was once entirely right. This publish truly made my day. You can not believe simply how so much time I had spent for this info! Thank you!
Fantastic blog.Really thank you! Will read on…
I am so grateful for your post. Want more.
I appreciate you sharing this post.Really thank you! Great.
Really informative blog article. Fantastic.
Fantastic article.Really looking forward to read more. Fantastic.
Good way of describing, and fastidious article to get data on the topic of my presentation topic,which i am going to convey in institution of highereducation.
Hello! This is my first visit to your blog! We are a collection of volunteers andstarting a new project in a community in the same niche.Your blog provided us beneficial information to work on. You have done a extraordinary job!
Thank you for the auspicious writeup. It in fact was once a enjoyment account it.Glance advanced to more brought agreeable from you!By the way, how can we keep up a correspondence?
asprin vs ibuprofen mixing naproxen and ibuprofenLoading…
I cannot thank you enough for the article post.Really thank you! Keep writing.
I do believe all the ideas you’ve offered to your post. They’re really convincing and will definitely work. Still, the posts are too quick for starters. Could you please lengthen them a bit from next time? Thanks for the post.
rize hava durumu; rize için hava durumu en güncel saatlik, günlük ve aylık tahminler.
Enter the party for the girls party. Tuesday-Sunday Rising Army… that will force the casting like Trump!! Recently, there was news that the test machine was the agency. Will competitors claim that test?
Has anyone ever tried Blue Label Elixir Vape Juice?
how to write thesis help with thesis writing
slots for real money vegas slots online slots games
In such psychotherapy it is fixed with an atrial pacing the presence. paper help Rtwwxr ehipvy
Hmm is anyone else encountering problems with the pictures on this blog loading? I’m trying to determine if its a problem on my end or if it’s the blog. Any suggestions would be greatly appreciated.
all the time i used to read smaller articles or reviews which also clear their motive,and that is also happening with this post which I am reading at this time.
Merely wanna state that this really is really beneficial , Thanks for taking your time to write this.
It?s hard to locate well-informed individuals on this topic, however you seem like you understand what you?re talking about! Thanks
It’s a pity you don’t have a donate button! I’d definitely donate to this fantastic blog! I suppose for now i’ll settle for book-marking and adding your RSS feed to my Google account. I look forward to brand new updates and will share this website with my Facebook group. Talk soon!
I really like your blog.. very nice colors & theme. Did you make this website yourself or did you hire someone to do it for you? Plz reply as I’m looking to create my own blog and would like to find out where u got this from. thanks
Heya i’m for the primary time here. I came across this board and I find It really useful & it helped me out much. I am hoping to give something again and help others like you helped me.
Great beat ! I wish to apprentice at the same time as you amend your web site, how could i subscribe for a weblog website? The account aided me a acceptable deal. I were tiny bit acquainted of this your broadcast offered bright clear concept
Do you have a spam issue on this site; I also am a blogger, and I was curious about your situation; many of us have developed some nice methods and we are looking to swap techniques with other folks, why not shoot me an e-mail if interested.
I don’t even know the way I ended up here, however I thought this publish was great. I don’t recognize who you might be but definitely you are going to a famous blogger for those who are not already 😉 Cheers!
Thank you, I have recently been searching for information about this subject for a long time and yours is the best I’ve came upon so far. However, what about the conclusion? Are you sure concerning the source?
Howdy! This post couldn’t be written any better! Reading through this post reminds me of my good old room mate! He always kept talking about this. I will forward this article to him. Fairly certain he will have a good read. Thank you for sharing!
Thanks , I’ve recently been looking for info about this topic for ages and yours is the greatest I’ve discovered so far. But, what about the bottom line? Are you sure about the source?
Howdy! I just want to offer you a big thumbs up for the great info you have got here on this post. I am coming back to your blog for more soon.
Thanks for another informative site. Where else could I get that kind of info written in such an ideal way? I’ve a project that I am just now working on, and I’ve been on the look out for such info.
I like reading through an article that will make men and women think. Also, many thanks for allowing me to comment!
Excellent beat ! I would like to apprentice while you amend your website, how can i subscribe for a weblog site? The account aided me a acceptable deal. I have been tiny bit familiar of this your broadcast offered vivid clear concept
Major thankies for the post.Really looking forward to read more. Really Cool.
Major thanks for the article post. Want more.
Enjoyed reading through this, very good stuff, thanks . “A man does not die of love or his liver or even of old age he dies of being a man.” by Percival Arland Ussher.
Great post however , I was wanting to knowif you could write a litte more on this topic? I’d bevery grateful if you could elaborate a little bit further. Thankyou!
Really enjoyed this blog post.Really thank you!
The young boys ended up stimulated to read by way of them and now have unquestionably been owning pleasurable with this stuff.
Im thankful for the article post.Really thank you! Much obliged.
I don’t even understand how I stopped up right here, but I believed this post was great. I do not recognise who you’re however certainly you are going to a well-known blogger when you are not already. Cheers!
Major thankies for the blog.Really looking forward to read more. Great.
I think this is a real great article.Much thanks again. Much obliged.
Im thankful for the article post.Thanks Again. Keep writing.
Whoa! This blog looks exactly like my old one!It’s on a totally different topic but it has pretty much thesame layout and design. Superb choice of colors!
Thanks a lot for the post. Will read on…
I don?t even know how I ended up here, but I thought this post was good. I don’t know who you are but certainly you are going to a famous blogger if you are not already 😉 Cheers!
Hi there, this weekend is nice for me, for the reason thatthis point in time i am reading this great educationalpost here at my home.
Bardzo interesujący temat, pozdrawiam za wystawienie się Aparaty do ćwiczenia oddechu Aparaty do ćwiczenia oddechu.
Hey! I’m at work surfing around your blogfrom my new iphone 3gs! Just wanted to sayI love reading your blog and look forward to all yourposts! Keep up the great work!
Really informative blog article.Thanks Again. Want more.
This is one awesome blog article. Cool.
I think this is a real great post. Fantastic.
wow, awesome article post.Really looking forward to read more. Will read on…
I loved your article.Thanks Again. Really Cool.
I have not checked in here for some time since I thought it was getting boring, but the last few posts are great quality so I guess I will add you back to my everyday bloglist. You deserve it my friend 🙂
Heya just wanted to give you a quick heads up and let you know a few of thepictures aren’t loading correctly. I’m not sure why but I think its a linkingissue. I’ve tried it in two different internet browsers and both show thesame outcome.
These are really impressive ideas in on the topic of blogging.You have touched some pleasant things here. Any waykeep up wrinting.
There is certainly a lot to know about this topic. I like all the points you have made.
After receiving the production license, my buddy and his girlfriend have been busy with production every day.
modalert online provigil over the counter
What’s Happening i am new to this, I stumbled upon this I’ve found It positively useful and it has aided me out loads. I hope to contribute & assist other users like its aided me. Good job.
Les trois images de l’Eglise quand les Jesuites naissaient pg slot
F*ckin’ amazing things here. I’m very glad to seee your article.Thanks a lot and i’m looking forward to contact you.Will you please drop me a mail?
jersey city apartments for sale rentberry scam ico 30m$ raised apartments in california
Generally I don’t learn article on blogs, but I wish to say that this write-up very compelled me to take a look at and do so!Your writing taste has been surprised me. Thanks, very nice article.
Generally I don’t read post on blogs, however I wish tosay that this write-up very compelled me to take a look atand do so! Your writing taste has been amazed me. Thank you, quite great post.
Say, you got a nice blog post.Really thank you! Much obliged.
What’s up colleagues, its enormous piece of writing concerning cultureand completely defined, keep it up all the time.
Hi, I do believe this is an excellent blog. I stumbledupon it 😉 I may return yet again since I saved as a favorite it. Money and freedom is the best way to change, may you be rich and continue to guide others.
Greetings! Very helpful advice in this particular article! It is the little changes that will make the largest changes. Thanks for sharing!
Aw, this was a very good post. Spending some time and actual effort to make a great article?but what can I say? I hesitate a whole lot and never seem to get anything done.Here is my blog: clubriders.men
online pharmacy india – the canadian pharmacy online pharmacy
In fact no matter if someone doesn’t understand after that its up toother viewers that they will help, so here it takes place.
Major thankies for the blog post.Really thank you! Really Cool.
how is ivermectin made ivermectin brand name
Im obliged for the article.Really thank you! Want more.
writing an autobiography essaywrite about yourself essayessays on writing
Everyone loves what you guys are up too. This sort ofclever work and reporting! Keep up the fantasticworks guys I’ve incorporated you guys to my personal blogroll.
Muchos Gracias for your blog article.Really thank you! Fantastic.
Really appreciate you sharing this blog post.Really thank you! Really Cool.
Very informative article post.Really thank you! Much obliged.
addison place apartments rentberry scam ico 30m$ raised emory apartments
I like reading a post that will make people think. Also, thanks for allowing me to comment!
Do you have a spam problem on this blog; I also am a blogger, and I was curious about your situation; many of us have created some nice practices and we are looking to swap strategies with other folks, why not shoot me an e-mail if interested.
Thanks , I have just been looking for information approximately this topic for ages and yours is the greatest I’ve came upon till now. But, what in regards to the bottom line? Are you certain about the source?
apartments in framingham ma rentberry scam ico 30m$ raised regency park apartments
prednisone taper schedule prednisone 5 day taper dose how to lower blood pressure while on prednisone
Thanks for another magnificent article. Where else could anyone get that kind of information in such an ideal way of writing? I’ve a presentation next week, and I am on the look for such information.
Very informative blog article.Really thank you! Cool.
Fantastic blog post. Fantastic.
Very good article post.Much thanks again. Really Great.
I truly appreciate this article. Great.
Great write-up, I am regular visitor of one’s blog, maintain up the nice operate, and It is going to be a regular visitor for a long time.
Im thankful for the post.Much thanks again. Want more.
roxithromycin online: generic clindamycincleocin generic
Thanks for finally writing about > بعد الفضيحة مع ابنها – أقوى هجوم على نادين الراسي… من إيلي باسيل “رخيصةومريضة”؟
I am so grateful for your blog post.Much thanks again. Keep writing.
I read this paragraph fully on the topic of the comparison of newest andpreceding technologies, it’s awesome article.
getting a bit old, and that we If you like epic adventures,
I cannot thank you enough for the article.Much thanks again. Cool.
Very descriptive post, I loved that bit. Will there be apart 2?
Muchos Gracias for your article. Really Cool.
I’m really impressed with your writing skills as well as with thelayout on your blog. Is this a paid theme or did you modify it yourself?Either way keep up the excellent quality writing,it’s rare to see a nice blog like this one today.
Wow, great blog article.Really looking forward to read more. Keep writing.
การพนันออนไลน์ที่ได้รับความนิยมสูงสุดในขณะนี้รองรับธนาคารทั่วไป -True Money Walletฝาก-ถอนอัตโนมัติไม่มีขั้นต่ำ
My family all the time say that I am killing my time here at net, but I knowI am getting know-how daily by reading such pleasant articles.
Hey, thanks for the blog article.Really thank you! Much obliged.
I really enjoy the blog.Much thanks again. Will read on…
An intriguing discussion is definitely worth comment.I do think that you should write more on this subject matter, it may not be a taboo matter but typically folks don’t speak about these subjects.To the next! Kind regards!!
Ꮃow, this poѕt is nice, my younger sister is anaⅼyzing these tһіngs, theгeforе I am going totell hеr.Here iss my blog ⲣost; a cool way to improve
Very good blog post.Thanks Again. Great.
us essay writers writes your essay for you easy essay writer
Hello there! I could have sworn I’ve been to your blog before but after going through a few of the posts I realized it’s new to me. Regardless, I’m definitely pleased I found it and I’ll be bookmarking it and checking back often!
Aw, this was an incredibly good post. Taking the time and actual effort to produce a good articleÖ but what can I sayÖ I put things off a lot and never manage to get nearly anything done.
Very good blog post.Really looking forward to read more. Fantastic.
What’s up, this weekend is fastidious for me, since this time i am reading this impressive informative articlehere at my home.
What’s up, I desire to subscribe for this blog to get latest updates, thuswhere can i do it please assist.
I’m not sure where you are getting your info, but great topic.I needs to spend some time learning much more or understanding more.Thanks for great info I was looking for this info for my mission.
Hi my family member! I want to say that this post is amazing, nice written and include almost all significant infos.I’d like to look more posts like this .
Thank you, I’ve recently been looking for information approximately this topic for ages and yours is the greatest I’ve found out till now. However, what in regards to the bottom line? Are you positive concerning the source?
Hello my loved one! I wish to say that this article is awesome, nice written and comewith almost all important infos. I’d like to see more posts like this .
ivermectin topical – ivermectin online ivermectin rx
Thanks for the article post.Really thank you! Awesome.
This is one awesome article post.Really thank you! Will read on…
I cannot thank you enough for the blog post.Really thank you! Cool.
can i shower after taking ivermectin? guinea pig ivermectin
I really enjoy the article post.Much thanks again. Cool.
I’ll immediately snatch your rss as I can’t find your e-mail subscription hyperlink or newsletter service.Do you have any? Please allow me recognise in order that I maysubscribe. Thanks.
I am sure this paragraph has touched all the internet visitors, its really reallynice article on building up new blog.
I really like and appreciate your article post.Thanks Again. Really Cool.
Thanks again for the blog.Really looking forward to read more. Keep writing.
I truly appreciate this blog post.
priligy voucher programcombine antiplatelet agents even
Awesome post. Really Great.
Very good article post. Cool.
Thanks for the post.Thanks Again. Cool.
Hey, thanks for the post.Really thank you! Keep writing.
Really appreciate you sharing this blog post.Much thanks again. Keep writing.
Appreciate you sharing, great article post.Much thanks again. Much obliged.
Hello, yes this piece of writing is actually good and I have learned lot of things from it on the topic of blogging. thanks.
I value the blog article.Really looking forward to read more. Awesome.
Thanks for sharing, this is a fantastic blog article.Really looking forward to read more. Really Great.
Good info. Lucky me I recently found your blog byaccident (stumbleupon). I have book marked it for later!
I really like and appreciate your post.Thanks Again. Keep writing.
Appreciate you sharing, great article post. Cool.
Ótimo texto Eu aprendo algo novo nas minhas leituras.é interessante ler o post de outras pessoas e usarcoisas novas.
Appreciate you sharing, great blog article.Really looking forward to read more. Cool.
Excellent post however , I was wondering if you could write a littemore on this topic? I’d be very grateful if you could elaborate a little bit more.Bless you!
Im grateful for the article.Really thank you! Cool.
I like the valuable info you provide in your articles. I’ll bookmark your blog and check again here regularly. I’m quite certain I will learn plenty of new stuff right here! Best of luck for the next!
You are my inhalation , I have few blogs and often run out from to post .
Great, thanks for sharing this post.Really looking forward to read more. Fantastic.
Appreciate you sharing, great blog article.Really thank you! Much obliged.
I loved your article. Fantastic.
Hey, thanks for the article. Much obliged.
Ahaa, its nice discussion on the topic of thisarticle here at this blog, I have read all that, so now me also commenting here.
Thanks for the good writeup. It in reality was a enjoyment account it. Glance complicated to more brought agreeable from you! By the way, how could we be in contact?
hydroxychloroquine online chloroquine brand name
Im thankful for the blog.Really thank you! Keep writing.
Hello There. I found your blog the use of msn. That is a really well written article. I will make sure to bookmark it and come back to learn more of your useful information. Thanks for the post. I will definitely return.
I value the article post.Much thanks again. Much obliged.
พนันบอลยังไงให้ได้เงิน แทงบอลชนะอย่างไรผิดคดโกง UFABET จ่ายจริงจ่ายไม่ยั้งระบบเข้าใจง่าย แค่เพียงคลิกสมัครก็ทำเงินได้อย่างง่ายๆกับคาสิโนออนไลน์ สบายสุดๆชีวิตชิวๆชีวิตคลูๆทำเงิน สร้างผลกำไรสบายๆจำเป็นต้องที่ UFABET
hydroxy-chloroquine hydroxychloroquine over the counter – plaquenil online
This blog was… how do you say it? Relevant!! FinallyI’ve found something which helped me. Thank you!
I don’t even understand how I ended up right here, however I believed this put up wasgood. I don’t realize who you are but definitely you’re goingto a famous blogger in the event you are not already.Cheers!
help writing paper – help with writing a paper help writing a paper for college
I every time spent my half an hour to read this blog’s content everydayalong with a mug of coffee.
I will immediately grasp your rss feed as I can’t find your e-mailsubscription link or newsletter service. Do you’ve any?Kindly allow me recognize in order that I could subscribe.Thanks.
I really like what you guys tend to be up too. This type of clever work and exposure! Keep up the amazing works guys I’ve incorporated you guys to my personal blogroll.
It’s going to be ending of mine day, however before finish I am reading this enormous article to improve my experience.
F*ckin’ remarkable issues here. I am very happy to see yourarticle. Thanks a lot and i’m taking a look ahead to touchyou. Will you please drop me a e-mail?my blog post: cyclical ketogenic
Mxamvf – furosemidelasixx.com Tgewzd sfpzls
Merely a smiling visitor here to share the love (:, btw great design and style.
Great info. Lucky me I came across your blog by chance (stumbleupon). I’ve bookmarked it for later!
I really enjoy the article.Really looking forward to read more. Great.
Hello, its pleasant piece of writing concerning media print, we all understandmedia is a wonderful source of data.
Greetings! Very useful advice in this particular post! It isthe little changes that make the greatest changes. Thanks for sharing!
Great blog article. Awesome.
That is a good tip especially to those new to the blogosphere. Brief but very precise info… Appreciate your sharing this one. A must read post!
Thanks for sharing, this is a fantastic blog.Really looking forward to read more. Really Great.
Really informative blog post. Awesome.
I am so grateful for your blog. Keep writing.
Thank you for your very good information and feedback from you. car dealers san joserap instrumentals old school
Really appreciate you sharing this article.Really looking forward to read more. Fantastic.
I loved your blog.Really thank you! Really Great.
Appreciate you sharing, great article post.Much thanks again. Will read on…
I value the post.Really thank you! Much obliged.
Thanks for every other informative blog. Where else mayjust I am getting that kind of information written in such an idealmethod? I have a mission that I’m just now running on, andI’ve been at the look out for such info.
Hello my friend! I wish to say that this post is amazing, greatwritten and include almost all vital infos. I’d like to peer more posts like this .
I appreciate you sharing this post. Fantastic.
It is truly a nice and helpful piece of info. I’m satisfiedthat you just shared this helpful information with us. Please keepus informed like this. Thanks for sharing.
I think you have noted some very interesting points , thankyou for the post.
Hi my loved one! I want to say that this article is awesome, great written and come with almost all vital infos. I’d like to see more posts like this .
Some truly excellent information, Glad I observed this. «Now hatred is by far the longest pleasure men love in haste but they detest at leisure.» by George Gordon Byron.
Thanks designed for sharing such a fastidious thinking, piece of writing is pleasant, thats why i have read it completely
That is a really good tip particularly to those new to the blogosphere. Brief but very accurate information… Thank you for sharing this one. A must read post!
Red — Viken Arman — Lose Yourself (Vinyl) Unholy Alliance Waiting So Long — Veit Marvos And His Red Point Orchestra — Veit Marvos And His Red Point Orchestra (Vinyl, LP, Album)
Muchos Gracias for your blog article.
Very helpful information particularly the ultimate section 🙂 I maintain such info a
Very good blog article.Much thanks again. Will read on…
Im thankful for the post.Really thank you! Awesome.
I really enjoy the article post.Really thank you! Fantastic.
Great, thanks for sharing this article post.Really thank you!
I really like looking through an article that will make people think.Also, thank you for permitting me to comment!
I truly appreciate this blog.Much thanks again. Cool.
wow, awesome blog post.Much thanks again. Want more.
Muchos Gracias for your blog article.Much thanks again. Really Great.
slots for real money online gambling play slots online
I loved your blog article.Thanks Again. Want more.
I really enjoy the post. Great.
That is a good tip particularly to those fresh to the blogosphere.Simple but very accurate info… Thanks for sharing this one.A must read article!
Muchos Gracias for your blog.Really looking forward to read more. Fantastic.
Really appreciate you sharing this blog article.Thanks Again. Cool.
I loved your blog post. Really Cool.
I loved your blog.Much thanks again.
Thanks for sharing, this is a fantastic blog. Great.
wow, awesome blog post.Really looking forward to read more. Cool.
I am so grateful for your article post. Really Great.
Im thankful for the blog post.Really thank you! Cool.
Great article post.Thanks Again. Fantastic.
I value the blog article.Much thanks again. Cool.
Looking forward to reading more. Great post.Thanks Again. Keep writing.
wow, awesome blog article.Really looking forward to read more. Much obliged.
Say, you got a nice blog article.Really looking forward to read more.
Thanks for the post.Really thank you! Really Cool.
I truly appreciate this article post.Much thanks again. Much obliged.
Very good post.Really thank you! Much obliged.
Thank you for your article post.Much thanks again. Great.
Really enjoyed this blog.Much thanks again. Really Cool.
wow, awesome blog.Thanks Again. Fantastic.
Im obliged for the article post.Really looking forward to read more. Cool.
Thanks again for the blog post.Much thanks again. Really Great.
Im obliged for the article post.Much thanks again. Awesome.
I really enjoy the article post.Thanks Again. Great.
Thanks for the blog article.Really looking forward to read more. Will read on…
I cannot thank you enough for the article post. Want more.
I truly appreciate this blog article. Really Cool.
Really enjoyed this blog.Really looking forward to read more. Really Cool.
Appreciate you sharing, great article post. Want more.
I value the article post.Really looking forward to read more. Really Great.
Major thankies for the article. Keep writing.
I value the blog.Really looking forward to read more. Much obliged.
Muchos Gracias for your article post.Much thanks again. Want more.
Awesome post. Fantastic.
Great article post.Really looking forward to read more.
Thanks again for the article post.Thanks Again. Great.
Awesome article.Really looking forward to read more. Want more.
Im grateful for the post.Much thanks again. Really Cool.
Thanks for sharing, this is a fantastic blog.Really looking forward to read more. Really Cool.
Thanks for the post.Really thank you! Will read on…
Im obliged for the article. Awesome.
Im thankful for the blog.Really looking forward to read more. Really Great.
Thanks so much for the article.Really looking forward to read more. Much obliged.
Thank you ever so for you article post.Really looking forward to read more. Much obliged.
A round of applause for your blog article.Really looking forward to read more. Cool.
I really liked your blog article.Much thanks again. Awesome.
Really appreciate you sharing this blog post.Really looking forward to read more. Will read on…
Awesome blog.Really thank you! Awesome.
wow, awesome blog article. Fantastic.
Thank you for your blog article. Awesome.
Thanks for the blog.Really looking forward to read more. Keep writing.