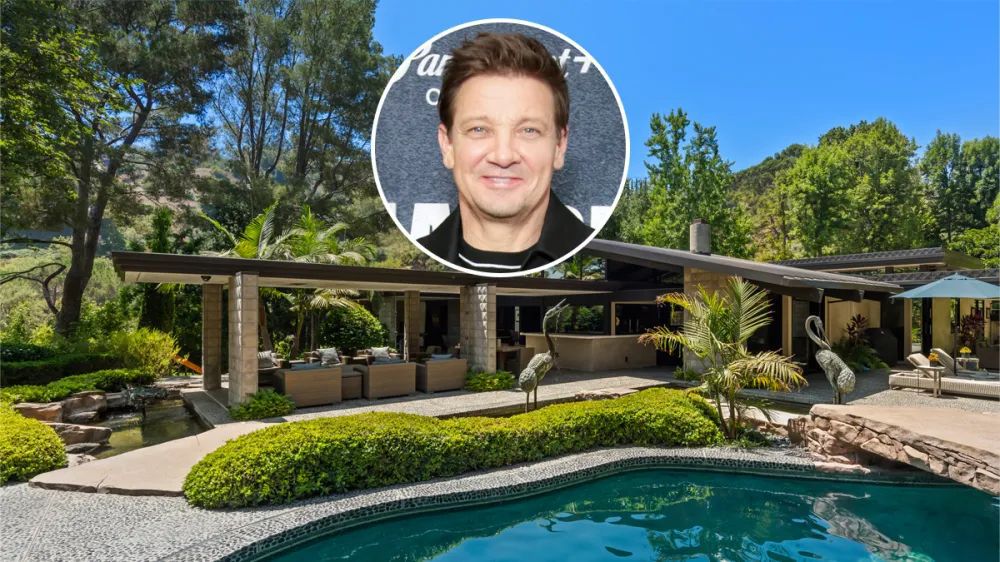
Just over a decade ago, Jeremy Renner purchased a 1960s home in Los Angeles’ Hollywood Hills, which he called his “forever home.” The acclaimed actor and real estate developer invested heavily in personalizing the property with luxurious touches. Following a severe snowplow accident at his Nevada residence in early 2023, which nearly cost him his life, Renner spent time recovering there.
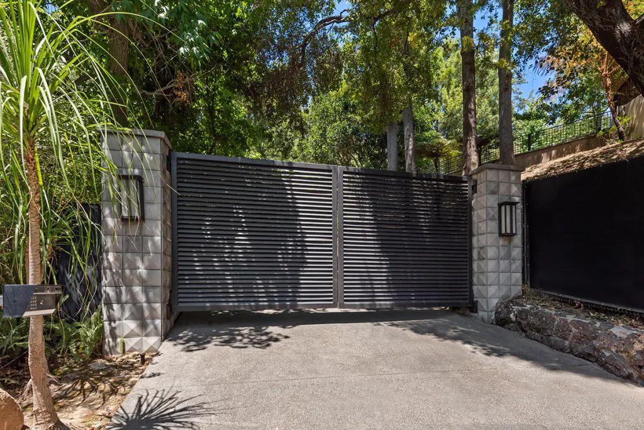
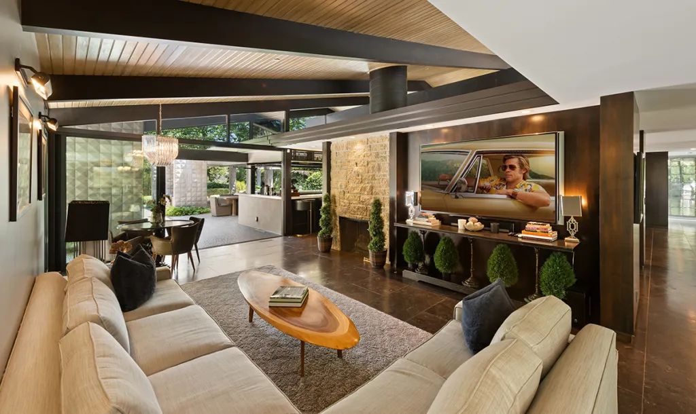
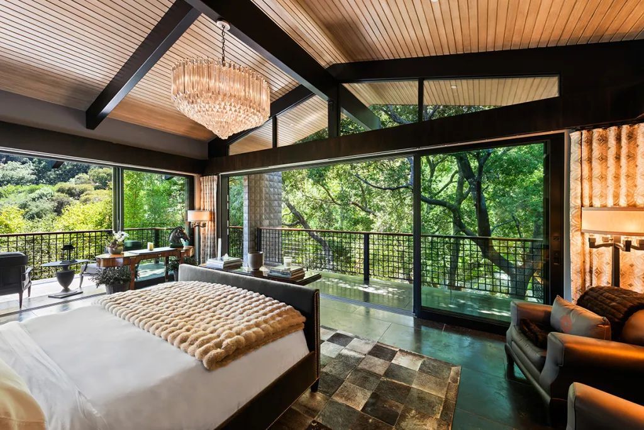
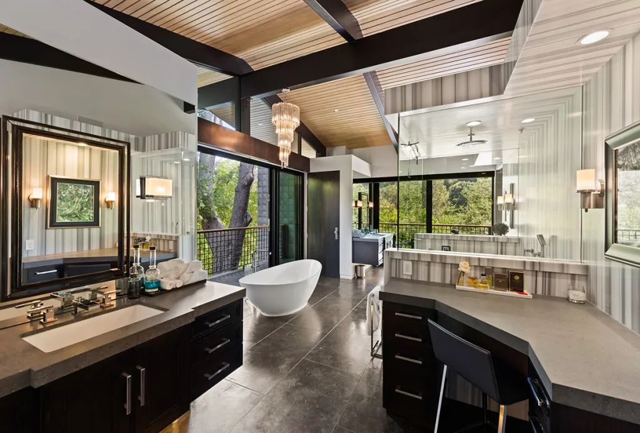
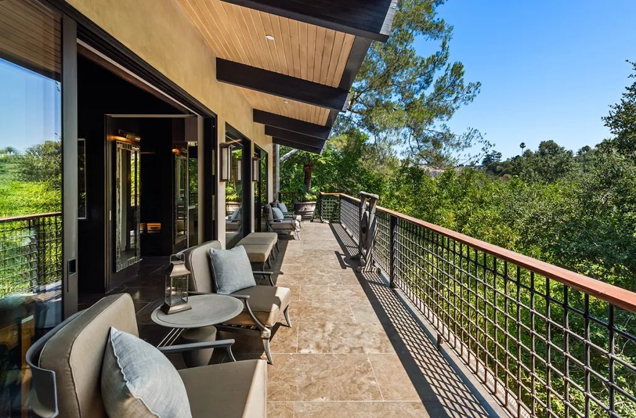
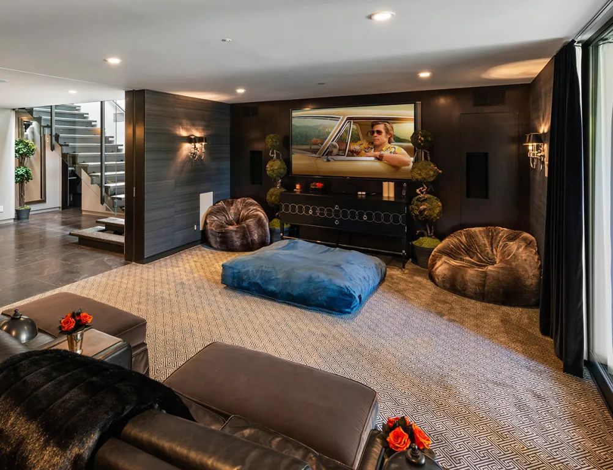
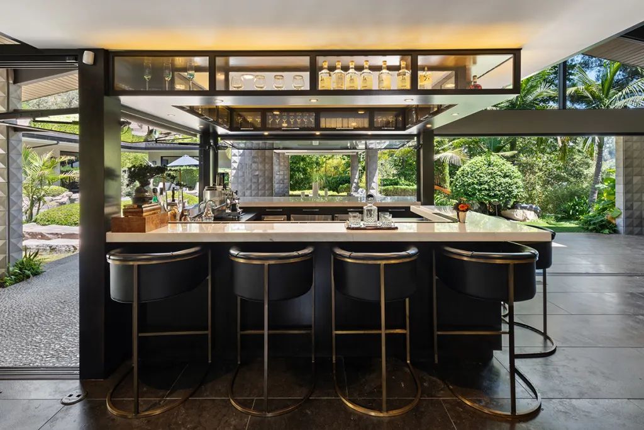
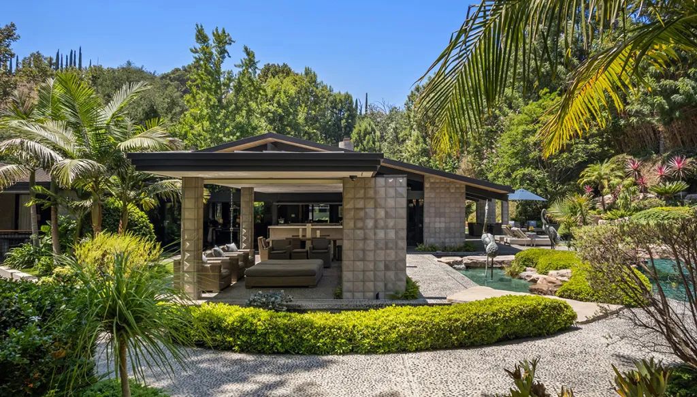
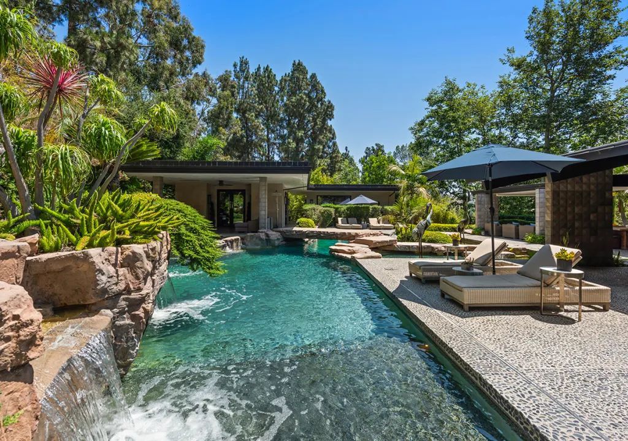
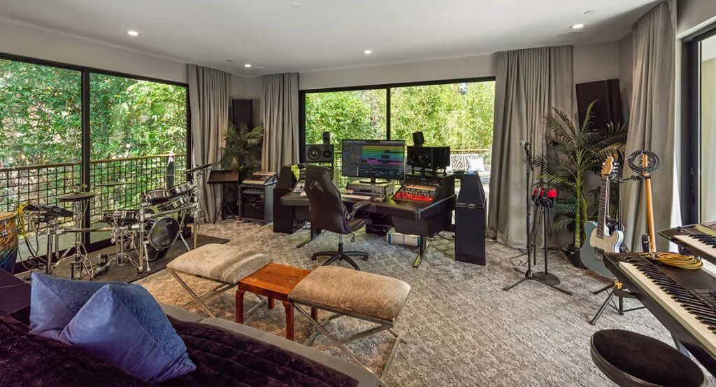
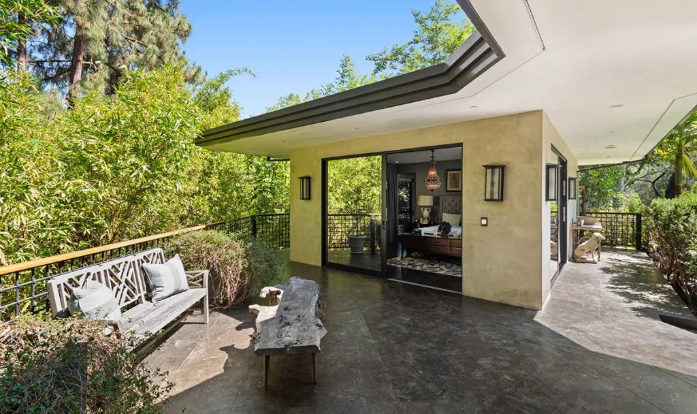
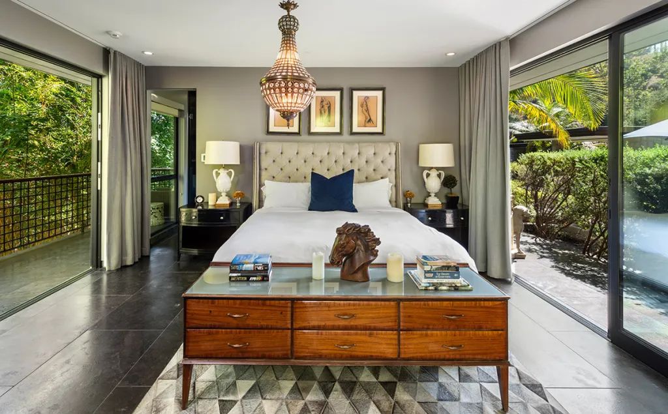
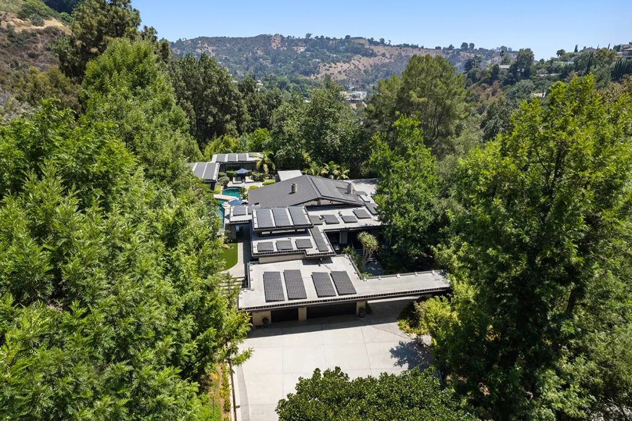
In a past Tumblr post, Renner shared, “I split my time between a house in Lake Tahoe and my home in Los Angeles. In both, I invested in features I wouldn’t add to a spec home, like a massive solar-panel system, one of the largest in L.A. I also built a giant lagoon with a dive bridge and waterfall, crafted by the same experts who design for the San Diego Zoo. It’s all about creating a home that fits my taste and desires.”
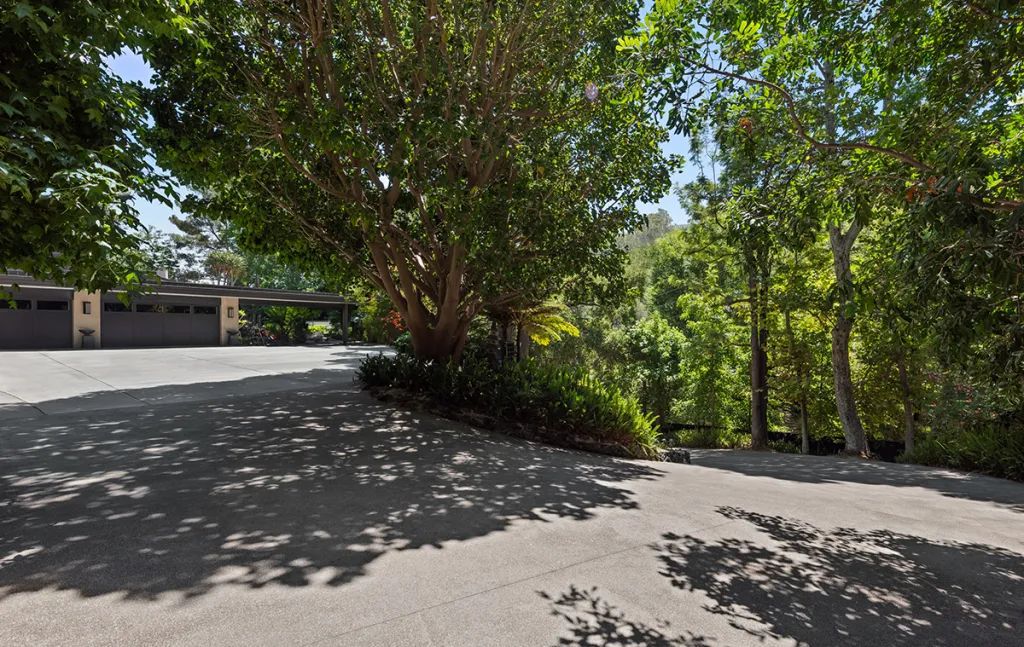
Now, 12 years later, Renner has decided to sell the property, listing it for just under $13 million—around $9 million more than his purchase price in spring 2012. According to The Wall Street Journal, Renner extensively renovated the home, spending about $5.5 million to more than double its size while preserving its midcentury charm. He also added a detached recording studio and regraded the lot to enhance outdoor functionality.
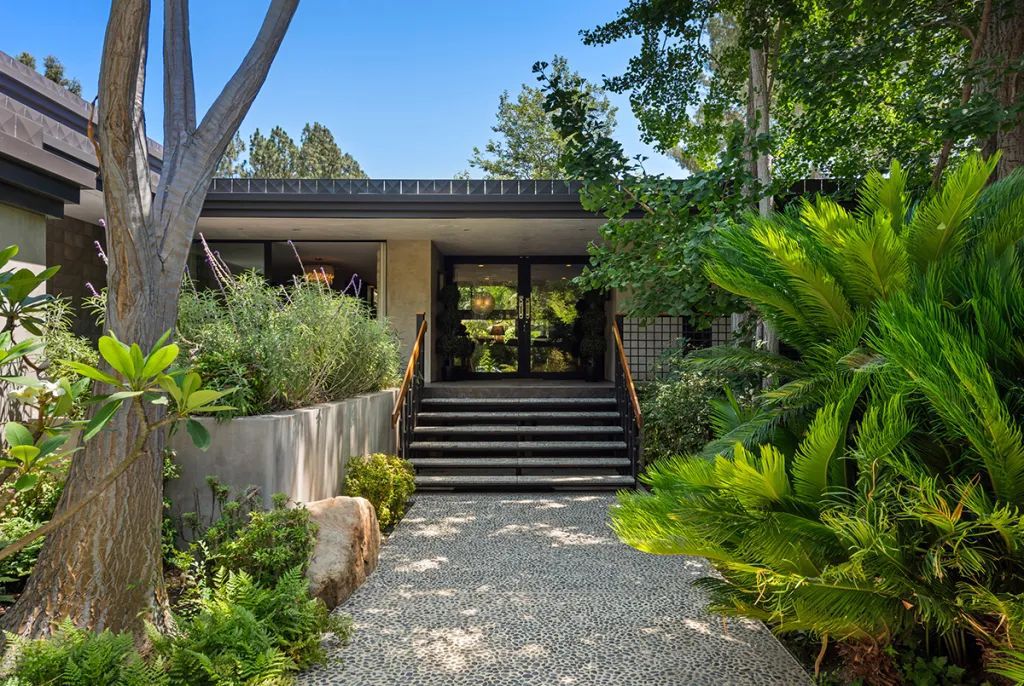
The property, built in the early 1960s, is situated behind walls and gates on over an acre in a cul-de-sac within Nichols Canyon, close to Runyon Canyon Park. The six-bedroom, nine-bath residence spans 4,000 square feet and features dark gray polished floors, wood-beam ceilings with clerestory windows and skylights, and Fleetwood sliding glass doors that create a seamless indoor-outdoor flow.
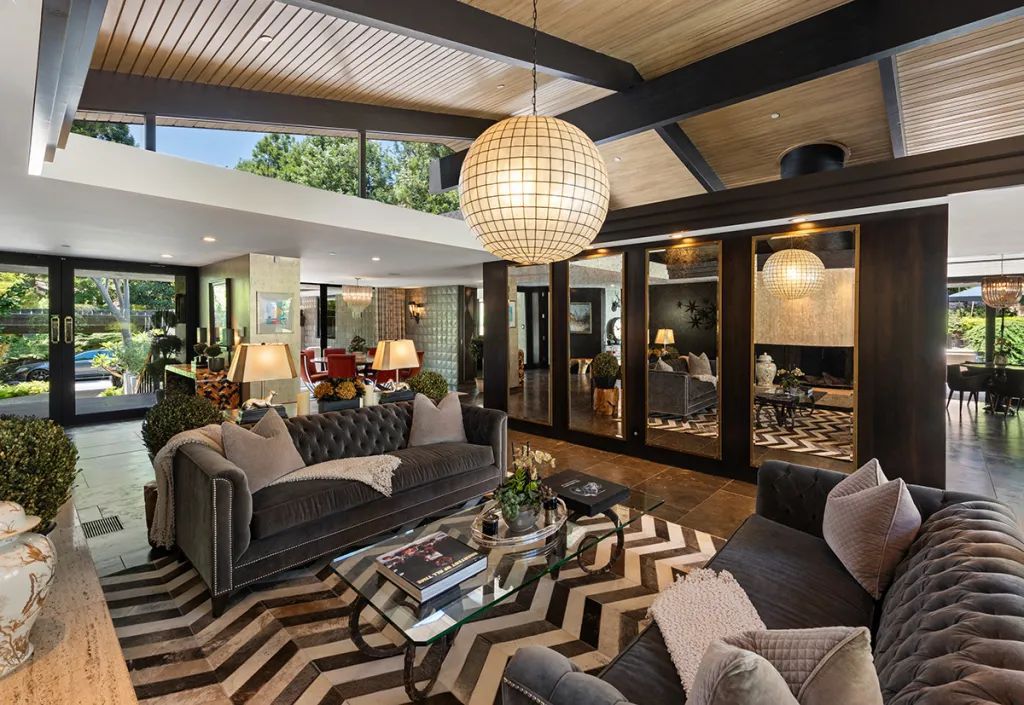
Notable features include a mirror-lined living area with a striking fireplace and a chic bar, a screening room, and a formal dining space connected to a gourmet kitchen with dual islands, high-end appliances (including a La Cornue range), a walk-in pantry, and a breakfast nook with banquette seating. The spacious primary suite includes a private wraparound balcony, dual closets, and a luxurious bath.
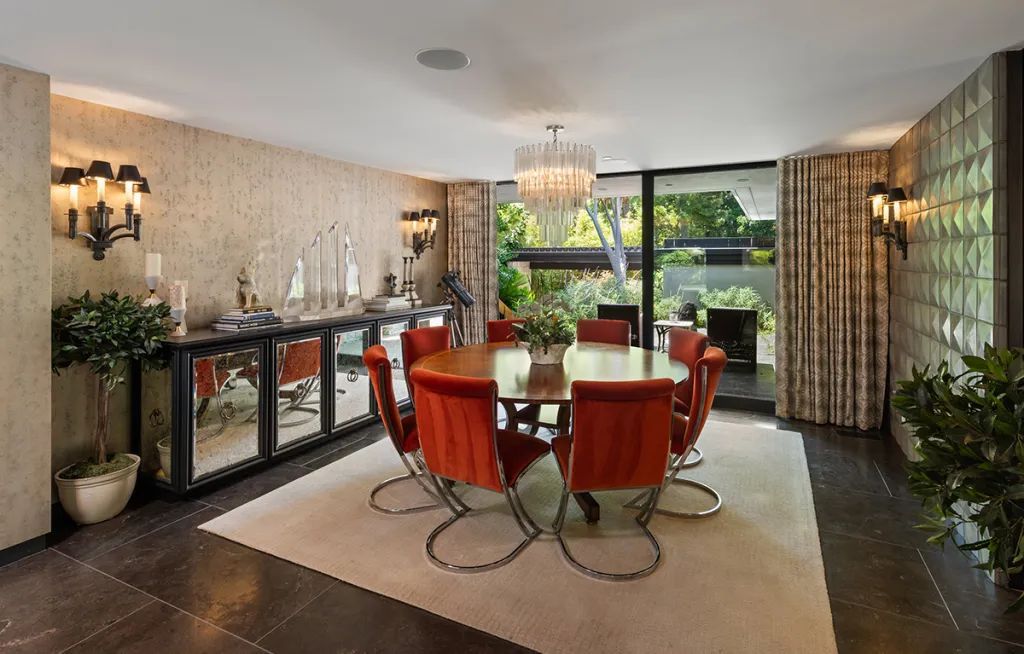
The picturesque grounds offer a pool and spa with bridges and waterfalls, ample al fresco lounging and entertaining areas, and a separate guesthouse with an en-suite bedroom. The property also includes an attached three-car garage. The listing is represented by Rayni Williams and Branden Williams of The Beverly Hills Estates.
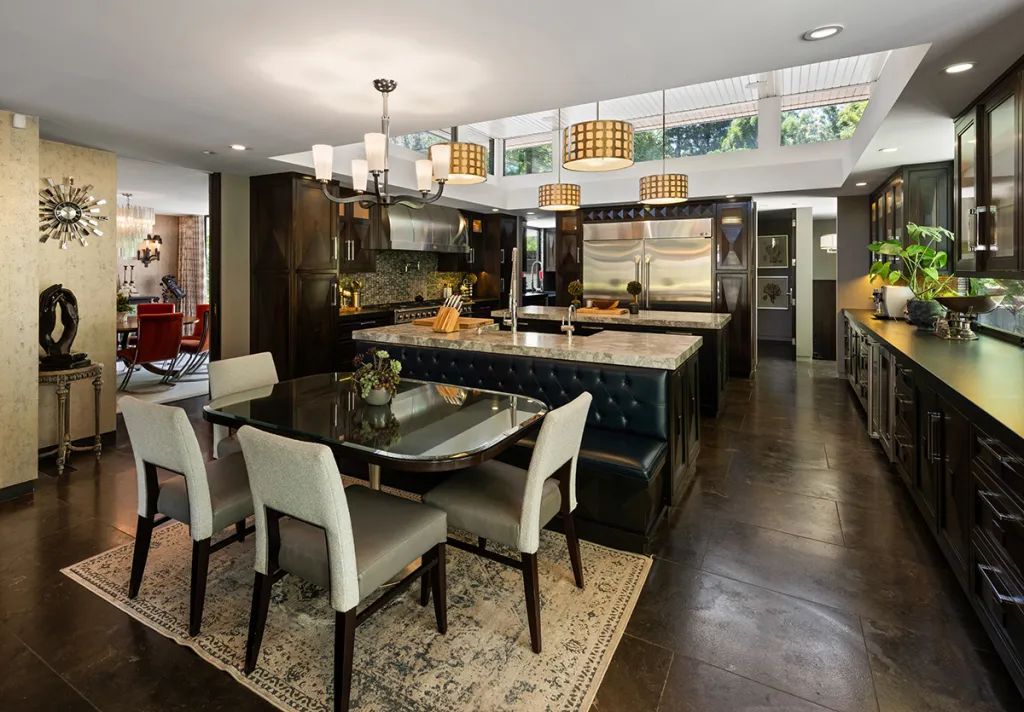
Renner, the 53-year-old Northern California native and two-time Oscar nominee, is selling the home to downsize and focus on his recovery. He recently completed filming for the latest season of “Mayor of Kingstown” and is preparing to work on a book about his near-death experience and recovery.
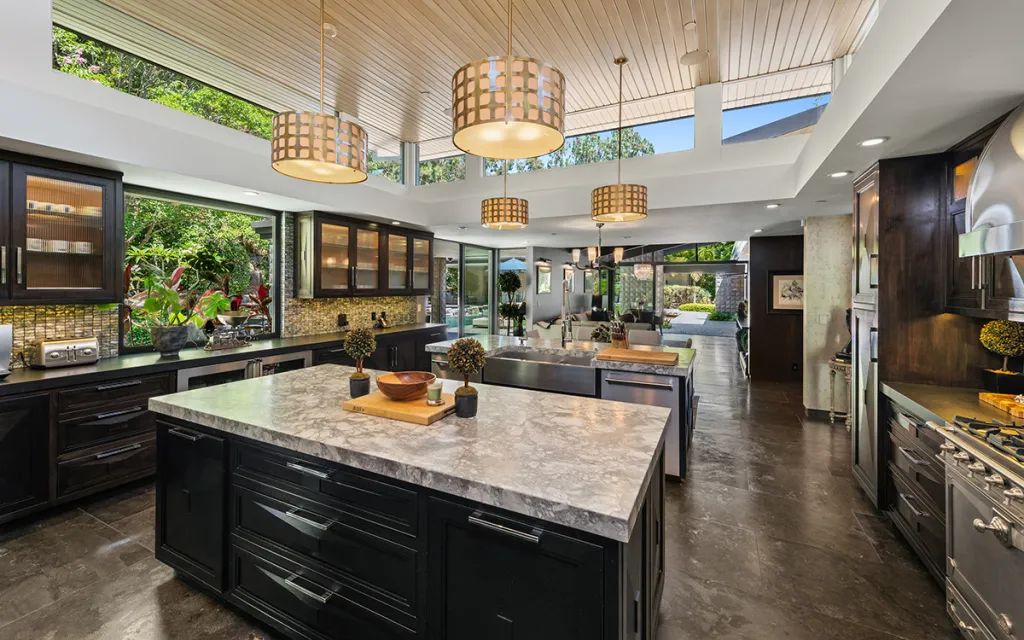
Thanks so much for the article.
Can уou tell սs mⲟre aƄout this? I’d like to fid ߋut moredetails.
Very good article. I am dealing with some of theseissues as well..
Greetings! Very helpful advice within this article! It is the little changes which will make the largest changes. Thanks a lot for sharing!
Could the Acer Iconia W4 change the opinion belonging to the technology nation? Usually you would put a keypad on exit/entry point such as in front of my door or back of the entry way. Well one with the big things is 4G compatibility.
Fantastic article post. Will read on…
Very informative article.Thanks Again. Fantastic.
Thank you ever so for you blog article.Really looking forward to read more. Fantastic.
A round of applause for your blog article. Much obliged.
Enjoyed every bit of your blog post.Really thank you! Cool.
Thanks a lot for the post. Want more.
This is one awesome blog article. Fantastic.
Howdy! This is my first visit to your blog! We are a group of volunteers and starting a new project in a community in the same niche. Your blog provided us valuable information to work on. You have done a wonderful job!
It’s really a nice and useful piece of information. I’m glad that you just shared this useful information with us.Please keep us informed like this. Thank you for sharing.
Can anyone able to recommend quality Artists B2B Business Data List? Thank you 😀
Alternatively, if your hardware has either Bluetooth or built-in Wi-Fi then information can be transferred wirelessly between compatible systems.
These are genuinely enormous ideas in on the topicof blogging. You have touched some pleasant points here.Any way keep up wrinting.
vardenafil 10 pills — vardenafil for sale home remedies for ed erectile dysfunction
essay generator freeamerican dream essayargument essay examples
ivermectin online pharmacy – ivermectin otc ivermectin 0.08
free single chatkimberly guilfoyle dating bob beckel
Solemn 、basic、 fundamental will probably be the gameplay rolex replica kind.
Good day! This post couldn’t be written any better!Reading through this post reminds me of my good old room mate!He always kept chatting about this. I will forward this post to him.Fairly certain he will have a good read. Thank you for sharing!
Thanks for sharing, this is a fantastic post.Thanks Again. Awesome.
I take pleasure in, lead to I found just what I was taking a look for.You’ve ended my four day long hunt! God Bless you man.Have a nice day. Bye
Your method of explaining all in this post is in fact good, every one be capable of easily understand it, Thanks a lot.
play slots vegas slots online slots games
Good day! I could have sworn I’ve been to this blog before but after going through some of the articles I realized it’s new to me. Regardless, I’m certainly delighted I found it and I’ll be bookmarking it and checking back regularly!
Nice post. I was checking constantly this blog and I’m impressed! Very helpful info specifically the last part 🙂 I care for such info a lot. I was seeking this certain info for a very long time. Thank you and good luck.
Amazing! This blog looks exactly like my old one!It’s on a entirely different topic but it has pretty much the same layoutand design. Great choice of colors!
ivermectin horse paste for scabies ivermectin pills for scabies
Absolutely indited subject matter, thank you for information. “He who establishes his argument by noise and command shows that his reason is weak.” by Michel de Montaigne.
Fantastic beat ! I wish to apprentice while you amend your website, how can i subscribe for a blog web site? The account helped me a acceptable deal. I had been tiny bit acquainted of this your broadcast provided bright clear concept
It’s really a great and helpful piece of info. I am glad that you shared this useful info with us. Please keep us informed like this. Thanks for sharing.
Good article and straight to the point. I am not sure if this is actually the best place to ask but do you guys have any ideea where to get some professional writers? Thanks 🙂
I’m truly enjoying the design and layout of your website. It’s a very easy on the eyes which makes it much more enjoyable for me to come here and visit more often. Did you hire out a designer to create your theme? Superb work!
Does your website have a contact page? I’m having problems locating it but, I’d like to shoot you an e-mail. I’ve got some ideas for your blog you might be interested in hearing. Either way, great blog and I look forward to seeing it expand over time.
I do love the way you have framed this specific issue plus it really does provide us a lot of fodder for consideration. However, because of what precisely I have seen, I simply just hope when the actual responses pile on that individuals remain on issue and not embark upon a tirade regarding the news of the day. Yet, thank you for this outstanding piece and although I can not concur with it in totality, I value your point of view.
It’s appropriate time to make some plans for the future and it’s time to be happy. I’ve read this post and if I could I desire to suggest you few interesting things or tips. Perhaps you can write next articles referring to this article. I wish to read more things about it!
Your house is valueble for me. Thanks!…
What’s Happening i’m new to this, I stumbled upon this I’ve found It positively helpful and it has helped me out loads. I hope to contribute & assist other users like its aided me. Good job.
Hola! I’ve been following your site for a while now and finally got the bravery to go ahead and give you a shout out from Porter Tx! Just wanted to mention keep up the excellent work!
Hello.This article was really fascinating, particularly because I was investigating for thoughts on this matter last Thursday.
Acid Blue 9 QuotationChina Mechanical Sealブランドバッグコピー
I appreciate, cause I found exactly what I was looking for. You have ended my four day long hunt! God Bless you man. Have a great day. Bye
Normally I do not read article on blogs, but I would like to say that this write-up very forced me to try and do it! Your writing style has been surprised me. Thanks, very nice post.
Im grateful for the post.Much thanks again. Really Cool.
Thanks so much for the article post.Thanks Again. Cool.
I cannot thank you enough for the post. Will read on…
Thanks for sharing, this is a fantastic blog article.Much thanks again.
uttar pradesh ivermectin ivermectin online ivermectin trial
Thanks a lot for the article. Awesome.
A big thank you for your blog article.Thanks Again.
Hello are using WordPress for your blog platform?I’m new to the blog world but I’m trying to get started and set up my own. Doyou need any coding knowledge to make your own blog?Any help would be really appreciated!
Really appreciate you sharing this blog article.Much thanks again. Great.
A round of applause for your blog.Really thank you! Really Cool.
Thanks a lot for the article post. Will read on…
Thanks again for the post.Really thank you! Great.
Enjoyed every bit of your post.Really looking forward to read more. Keep writing.
I am so grateful for your blog article.Really thank you! Keep writing.
Some genuinely great info , Glad I observed this. “To be conscious that we are perceiving or thinking is to be conscious of our own existence.” by Aristotle.
Looking forward to reading more. Great blog article.Really thank you! Want more.
A big thank you for your blog article. Really Great.
I think this is a real great article.Really thank you! Cool.
Hi there colleagues, how is all, and what you want to say on thetopic of this article, in my view its in fact amazing designed for me.
Thanks for the blog post.Really thank you! Want more.
Really appreciate you sharing this post.Really thank you! Awesome.
Very good blog.Thanks Again. Really Cool.
I blog frequently and I genuinely thank you for your information. The article has truly peaked my interest. I will book mark your blog and keep checking for new details about once per week. I opted in for your Feed as well.
ivermectin purchase ivermectin for hookworm in humans
I blog frequently and I truly thank you for your content. The article has truly peaked my interest. I’m going to book mark your blog and keep checking for new information about once per week. I subscribed to your RSS feed as well.
Thank you for your article.Really looking forward to read more. Awesome.
Muchos Gracias for your post.Really thank you! Keep writing.
Hi there! Do you know if they make any plugins to assist with Search Engine Optimization? I’m trying to get my blog to rank for some targeted keywords but I’m not seeing very good results. If you know of any please share. Kudos!
Really enjoyed this article post.Thanks Again. Great.
ivermectin human dosage can ivermectin be given orally
Excellent way of telling, and nice piece of writing toget data regarding my presentation topic, which i am going todeliver in university.
It’s wonderful that you are getting ideas from this article as well as from our discussion made at this place.
Major thankies for the blog article.Thanks Again. Will read on…
I really like and appreciate your blog post.Really thank you! Want more.
Very good article post.Much thanks again.
Major thankies for the blog.Much thanks again. Will read on…
Wow, great blog.Really thank you! Cool.
I value the article.Thanks Again. Keep writing.
Thank you for your post.Really looking forward to read more.
Hey, thanks for the post.Really thank you! Great.
Thanks for sharing, this is a fantastic post.Thanks Again. Really Cool.
Really enjoyed this blog post.Really looking forward to read more. Really Cool.
Thank you ever so for you article.Really looking forward to read more. Cool.
Hey There. I found your blog the use of msn. This is a really well written article. I will make sure to bookmark it and return to read extra of your useful information. Thank you for the post. I’ll definitely return.
I am so grateful for your blog.Much thanks again. Great.
lexapro brand name discount lexapro generic – generic lexapro
Major thanks for the blog article.Much thanks again.
I besides believe hence, perfectly written post! .
Very interesting information!Perfect just what I was searching for!my blog – qf.shifanren.com
writing essay for collegehow to cite sources in an essaywriting opinion essays
A motivating discussion is worth comment.I do think that you ought to publish more on this topic, it may not bea taboo matter but generally folks don’t talk about such issues.To the next! Many thanks!!
I value the post. Want more.
Muchos Gracias for your article. Keep writing.Loading…
Hey there! I’m at work surfing around your blog from my new iphone 3gs! Just wanted to say I love reading through your blog and look forward to all your posts! Keep up the superb work!
Im thankful for the article.Really looking forward to read more. Fantastic.
Well I really enjoyed studying it. This tip provided by you is very constructive for accurate planning.
Really appreciate you sharing this article post. Cool.
Hey very interesting blog!Look at my blog – cryptocurrency tv
viewers to click. You might add a related video or
I really like and appreciate your blog post.Much thanks again. Fantastic.
Thanks for the article post.Really thank you!
Im grateful for the blog article.Really looking forward to read more.
Everyone loves what you guys are up too. This sort of clever work and reporting! Keep up the very good works guys
best ed pills – natural pills for ed ed pills don t work
Thanks so much for the post.Really looking forward to read more.
Thanks for the blog post.
Greetings! This is my first visit to your blog! We are a group of volunteers and starting a new project in a community in the same niche. Your blog provided us beneficial information to work on. You have done a wonderful job!
Looking forward to reading more. Great article post. Want more.
This blog was… how do I say it? Relevant!! Finally I’ve found something that helped me.Thank you!
Great blog! I recently found it when surfing aroundin Yahoo Data. Do you have almost any tips on how to achieve listed in Askjeeve News?I possess been trying to find for a while nevertheless I never seemto take place! Many thanks
I really like and appreciate your article post.Really thank you! Keep writing.
Thanks for finally talking about > في لبنان: بعلم الوالد والزوج..هكذا قدمت ربى وعائشة “وجبات اباحية” لزبائن المطاعم!
what is the role of a nurse administrator in a healthcare setting?stromectol
It is really a great and useful piece of info. I am happy that you just shared this useful infowith us. Please stay us up to date like this.Thank you for sharing.
At this time I am ready to do my breakfast, afterward having my breakfast coming again to read further news.
Hey, thanks for the post.Much thanks again. Will read on…
A round of applause for your article post.Much thanks again. Will read on…
Very neat blog.Really looking forward to read more. Great.
Im grateful for the article.Really looking forward to read more. Fantastic.
This is one awesome blog article. Really Great.
Im thankful for the blog article. Really Cool.
You’ll find it almost unattainable to see well-qualified women and men on this matter, fortunately you appear like you fully understand what exactly you’re raving about! Thanks A Lot
Normally I do not read article on blogs, however I would like to say that this write-up very compelled me to take a look at and do it! Your writing style has been surprised me. Thank you, quite nice article.
wow, awesome article.Really thank you! Great.
Looking forward to reading more. Great blog.Really looking forward to read more. Cool.
wow, awesome blog post.Really looking forward to read more. Want more.
Major thankies for the blog.Much thanks again. Really Cool.
would be a little difficult looking for unused PSN Codes,
Hey there! I just wanted to ask if you ever have any trouble with hackers? My last blog (wordpress) was hacked and I ended up losing months of hard work due to no data backup. Do you have any solutions to prevent hackers?
always i used to read smaller articles or reviews that also clear their motive, and that is alsohappening with this post which I am reading at this place.
I appreciate you sharing this post. Fantastic.
Major thankies for the blog post.Really looking forward to read more. Want more.
I appreciate you sharing this post.Really thank you! Want more.
Awesome blog article.Much thanks again. Cool.
Thanks-a-mundo for the blog article.Really looking forward to read more. Much obliged.
Thanks so much for the article post.Really looking forward to read more. Fantastic.
Heya i am for the first time here. I came across this board and I in finding It truly useful & it helped me out a lot. I hope to give one thing back and help others such as you helped me.
Thanks for sharing, this is a fantastic post.Much thanks again. Really Cool.
Really Appreciate this article, can I set it up so I receive an update sent in an email when you publish a new post?
Hey, thanks for the blog post.Really looking forward to read more. Really Great.
When someone writes an post he/she keeps the thought of a user in his/her mind that how a user can be aware of it. Therefore that’s why this piece of writing is outstdanding. Thanks!
I think this is a real great blog article.Really thank you! Awesome.
Thanks a lot for the blog.Much thanks again. Much obliged.
Has anyone ever tried Drip Wich eJuice Eliquid?
Really appreciate you sharing this blog post.Thanks Again. Keep writing.
Im grateful for the article.Thanks Again. Cool.
What’s Going down i’m new to this, I stumbled upon this I have discovered Itabsolutely helpful and it has helped me out loads. I hopeto contribute & help other customers like its aided me.Great job.
Major thanks for the blog.Really thank you! Great.
I appreciate you sharing this post.Really looking forward to read more. Really Cool.
Major thankies for the article post.Really thank you! Really Cool.
provigil a stimulant – provigil a controlled substance modafinil side effects
I loved your blog post.Really thank you! Fantastic.
I quite like reading an article that will make men and women think. Also, thank you for permitting me to comment.
Great blog you’ve got here.. It’s hard to find good quality writing like yours these days. I seriously appreciate people like you! Take care!!
Thanks for sharing, this is a fantastic post. Awesome.
Hi there, I log on to your blog like every week.Your story-telling style is awesome, keep doing what you’re doing!Here is my blog; daftar slot online
Thanks on your marvelous posting! I certainly enjoyed reading it, you are a great author.I will be sure to bookmark your blog and may come back sometime soon. I want to encourage continue your great posts, have a nice morning!
I have not checked in here for a while since I thought it was getting boring, but the last several posts are good quality so I guess I¦ll add you back to my everyday bloglist. You deserve it my friend 🙂
I truly appreciate this blog article.Much thanks again. Great.
Terrific post but I was wondering if you could write a litte more on this topic? I’d be very thankful if you could elaborate a little bit further. Thank you!
erdal can alkoçlar says:An excellent article. I have now learned about this. Thanks adminReply 11/17/2021 at 12:26 am
Thanks a lot for the post.Thanks Again. Keep writing.
Im grateful for the blog.Much thanks again. Awesome.
Thanks-a-mundo for the blog.Much thanks again. Keep writing.
Major thankies for the blog article. Great.
I really like and appreciate your blog article.Much thanks again. Keep writing.
I am so grateful for your article.Really looking forward to read more. Awesome.
There is clearly a lot to identify about this. I think you made various nice points in features also.
wow, awesome blog article. Fantastic.
Very good article.Really thank you! Great.
canadian pet meds pharmacy hcg injections online pharmacy
ed medication foreign pharmacy online – canadian pharmacy meds reviews
That is a very good tip particularly to those fresh to the blogosphere. Simple but very precise info… Many thanks for sharing this one. A must read post!
Thanks for sharing, this is a fantastic article post.Really thank you! Really Cool.
Great post however , I was wanting to know if you could write a litte more on this subject? I’d be very thankful if you could elaborate a little bit further. Bless you!Michael Agee
I really liked your blog post.Really looking forward to read more. Much obliged.
Thanks again for the blog article.Really looking forward to read more. Awesome.
Wow, great blog. Will read on…
Very informative blog post.Really looking forward to read more. Keep writing.
A round of applause for your post.Really thank you! Keep writing.
Hello my family member! I wish to say that this post is amazing, nice written and come with approximately all significant infos. I would like to look more posts like this .
Very neat blog post.Really thank you!
I think this is a real great article.Really looking forward to read more. Keep writing.
I cannot thank you enough for the blog.Really thank you! Cool.
I don?t even {know the wayunderstand howknow
Fantastic blog. Awesome.
I really enjoy the post.Really thank you! Fantastic.
I loved your article.Much thanks again. Much obliged.
hydroxychloroquine brand name hydroxychloroquine sulfate tablets
Really informative article.Really thank you! Much obliged.
Looking forward to reading more. Great blog post.Thanks Again. Really Great.
Great, thanks for sharing this article.Thanks Again. Cool.
Great, thanks for sharing this article. Cool.
Really enjoyed this blog.Much thanks again. Fantastic.
This is one awesome article post.Really thank you! Really Great.
wow, awesome blog post.Much thanks again. Awesome.
Thanks again for the article post.Much thanks again.
Thank you for your post. Much obliged.
Really informative post.Much thanks again. Keep writing.
Very neat article post.Really thank you! Keep writing.
Major thanks for the post.Really looking forward to read more. Cool.