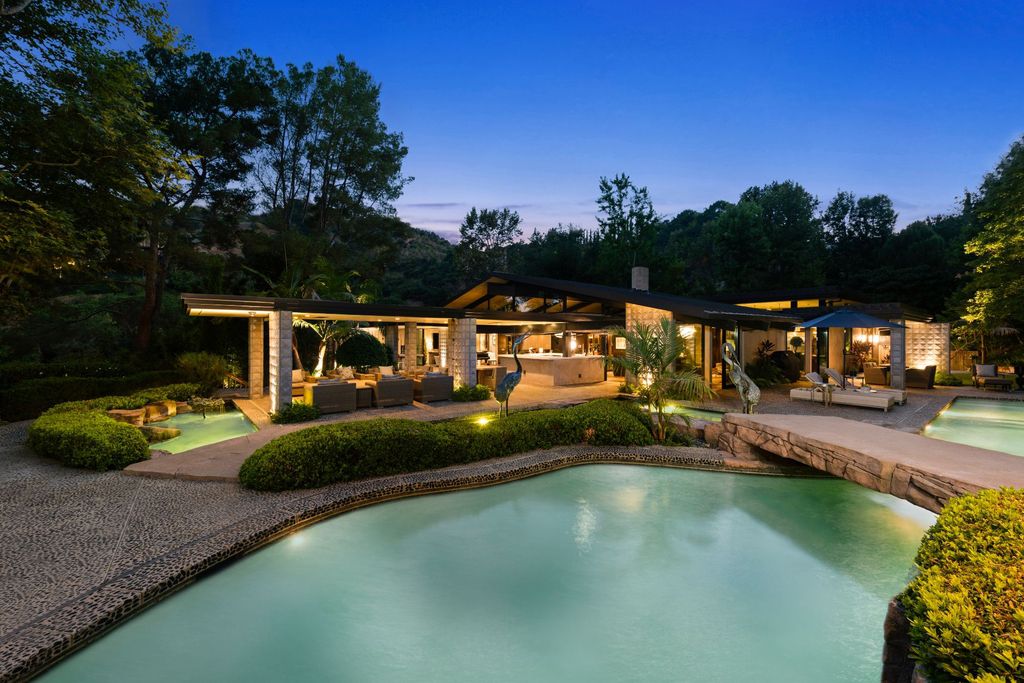
Actor Jeremy Renner, best known for his roles in the Marvel Cinematic Universe and films like The Hurt Locker, has put his luxurious Los Angeles home on the market for $12.9 million. Located in the exclusive neighborhood of Holmby Hills, this stunning property reflects Renner’s impeccable taste in design and his passion for real estate investment, showcasing a blend of modern luxury and timeless elegance.

A Hollywood Haven
Renner’s Los Angeles home, located on Harlesden Court, is a striking example of sophisticated design and luxurious living. The property spans over 7,100 square feet and sits on a beautifully landscaped lot in one of LA’s most prestigious enclaves. Originally built in the early 2000s, the home has been meticulously updated to meet modern standards while retaining its classic charm.
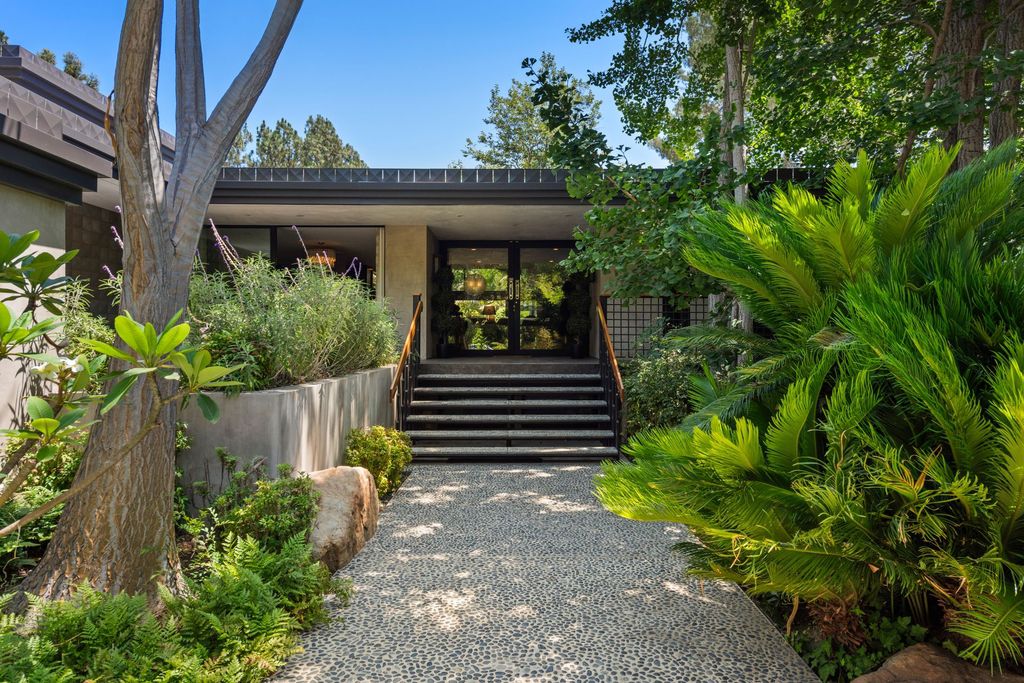
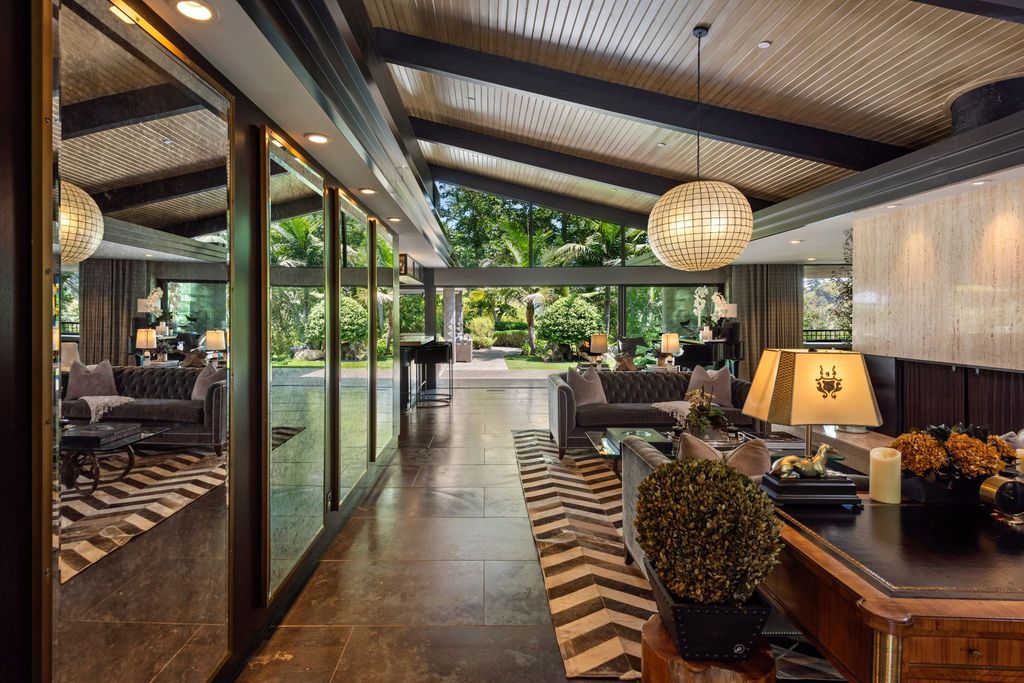
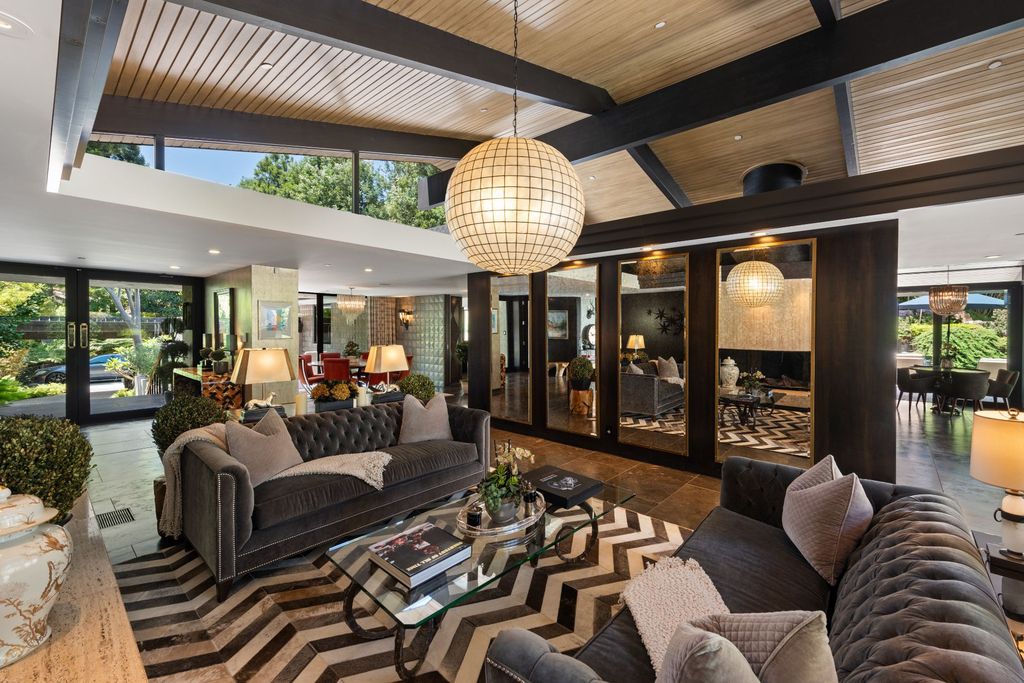
The residence features six bedrooms and eleven bathrooms, offering plenty of space for both family living and entertaining. The master suite is a true retreat, complete with a spacious bedroom, a private sitting area, and a luxurious en-suite bathroom featuring a soaking tub, a walk-in shower, and dual vanities. Additionally, the suite includes an expansive walk-in closet, perfect for a Hollywood star’s wardrobe.
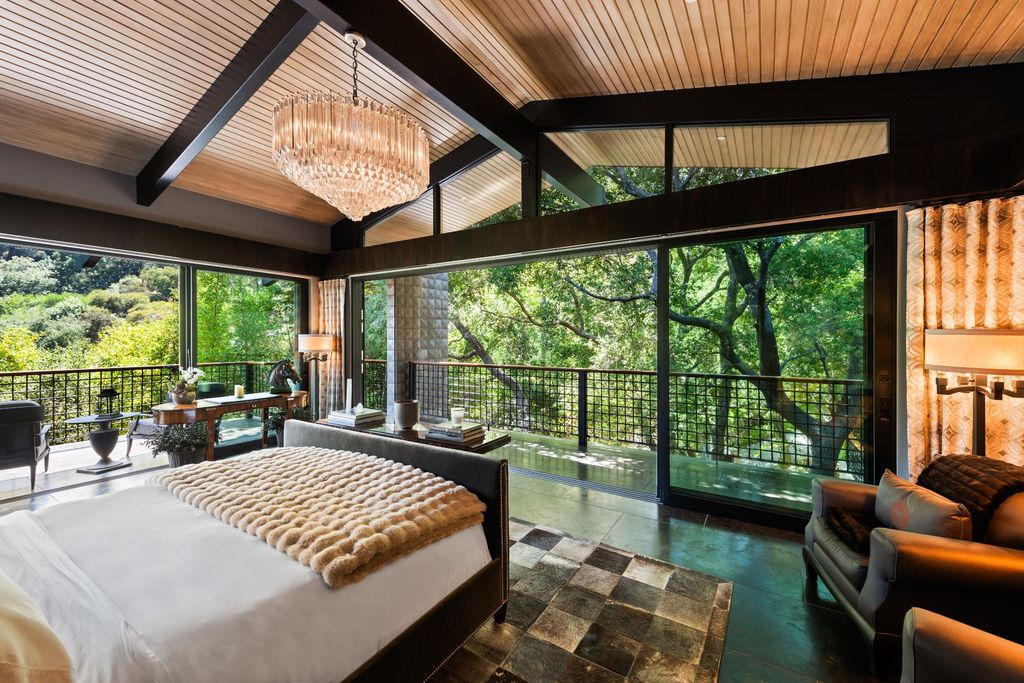
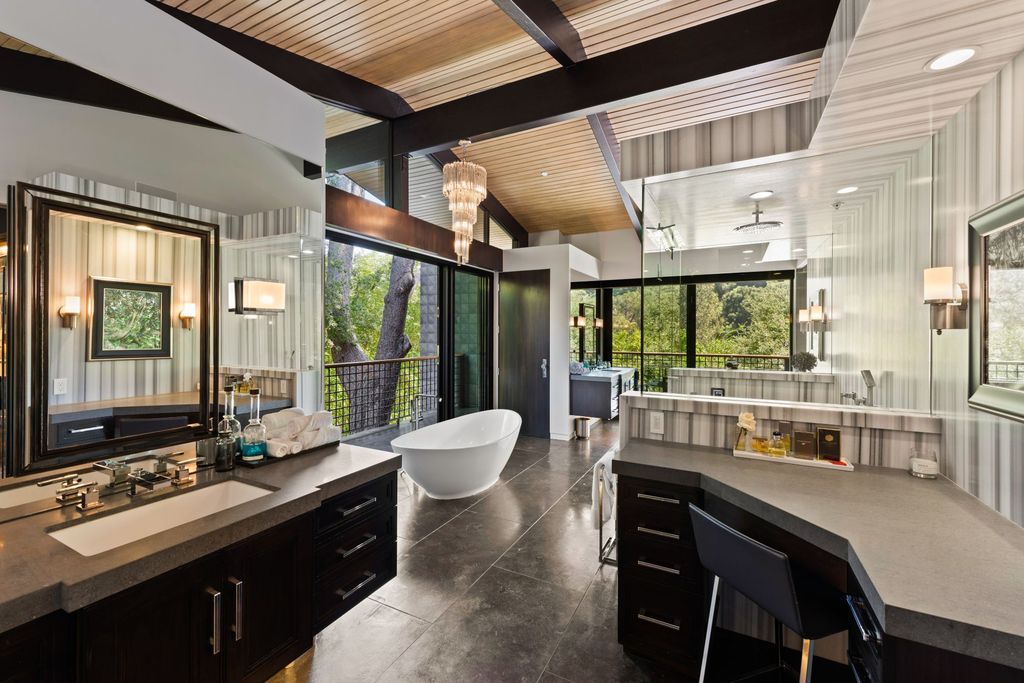
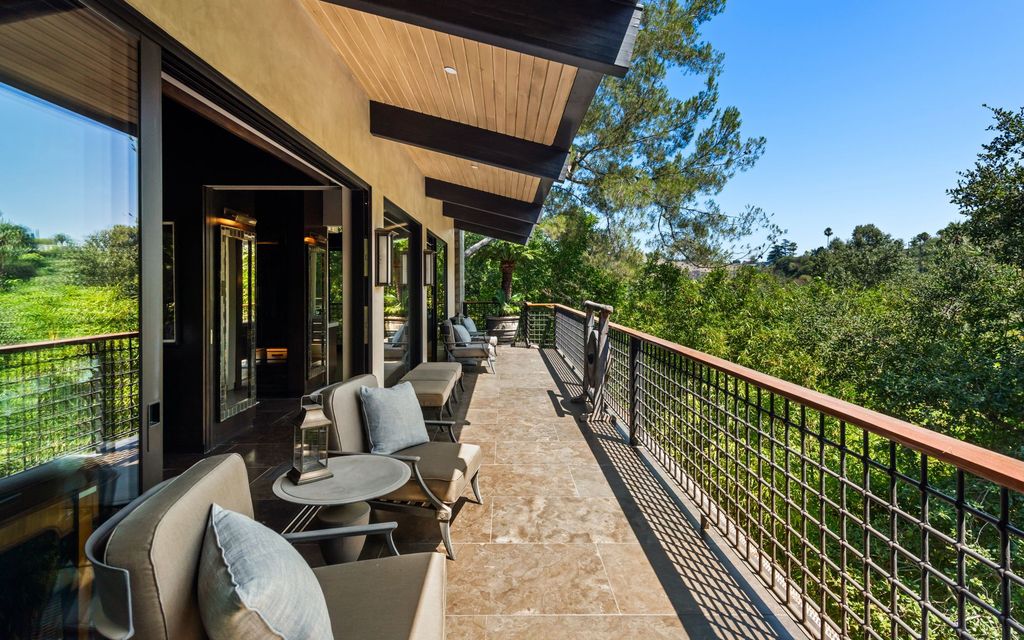
Luxury and Style Throughout
The interior of the home is designed to impress, with high ceilings, wide-plank oak floors, and large windows that flood the space with natural light. The open floor plan creates a seamless flow between the living areas, which are perfect for entertaining guests or enjoying quiet family time.
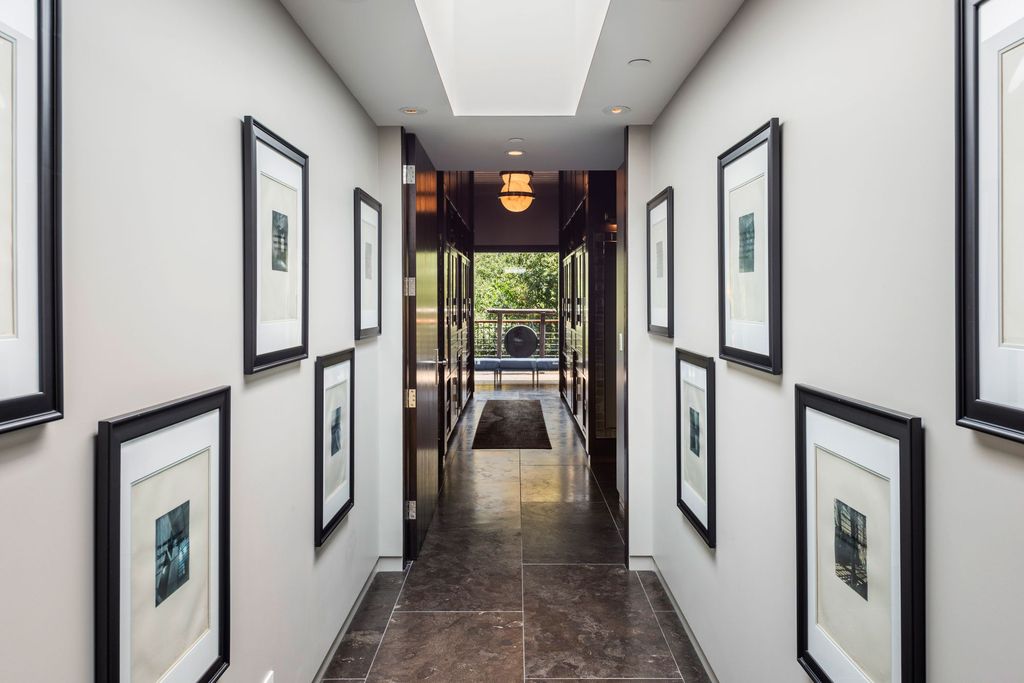
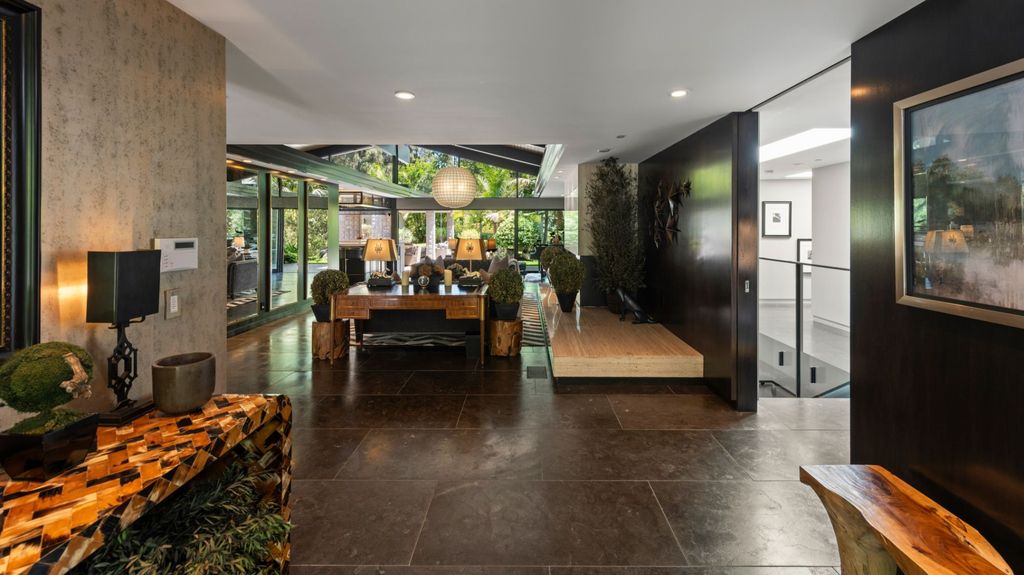
The gourmet kitchen is a chef’s dream, outfitted with top-of-the-line appliances, custom cabinetry, and a large center island that doubles as a breakfast bar. The kitchen opens up to a stylish dining area and a cozy family room, making it an ideal space for gatherings.
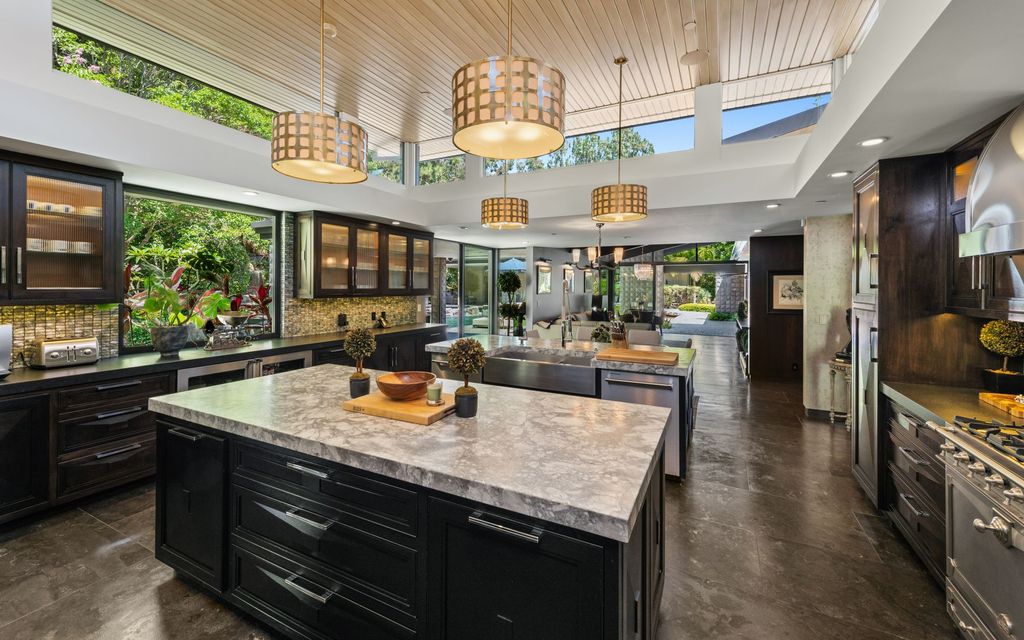
The home also features a formal living room with a fireplace, a state-of-the-art home theater, a wine cellar, and a fully equipped gym. Each space is designed with attention to detail, ensuring that luxury and comfort are at the forefront of the home’s appeal.
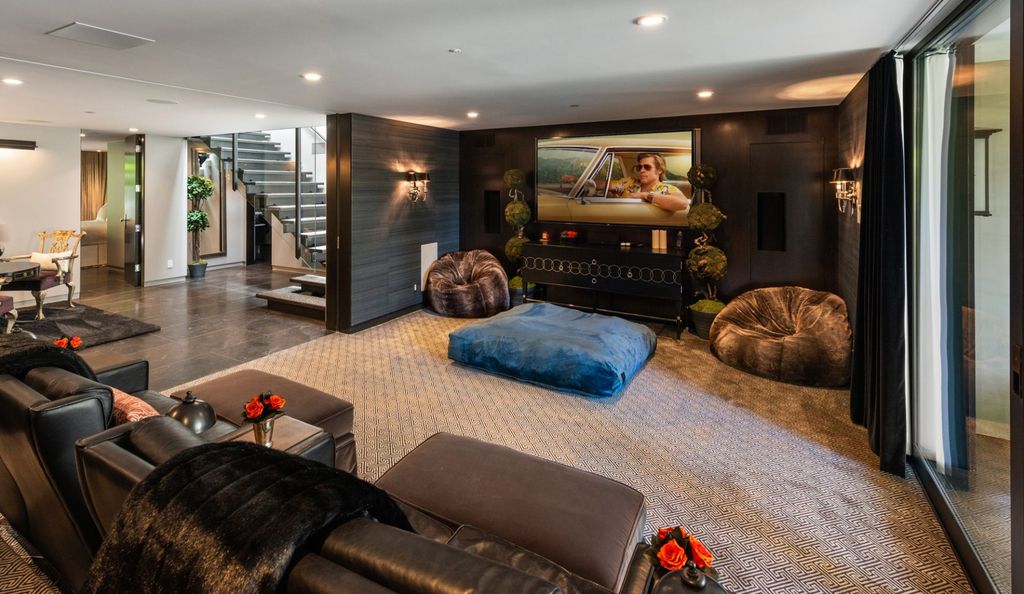
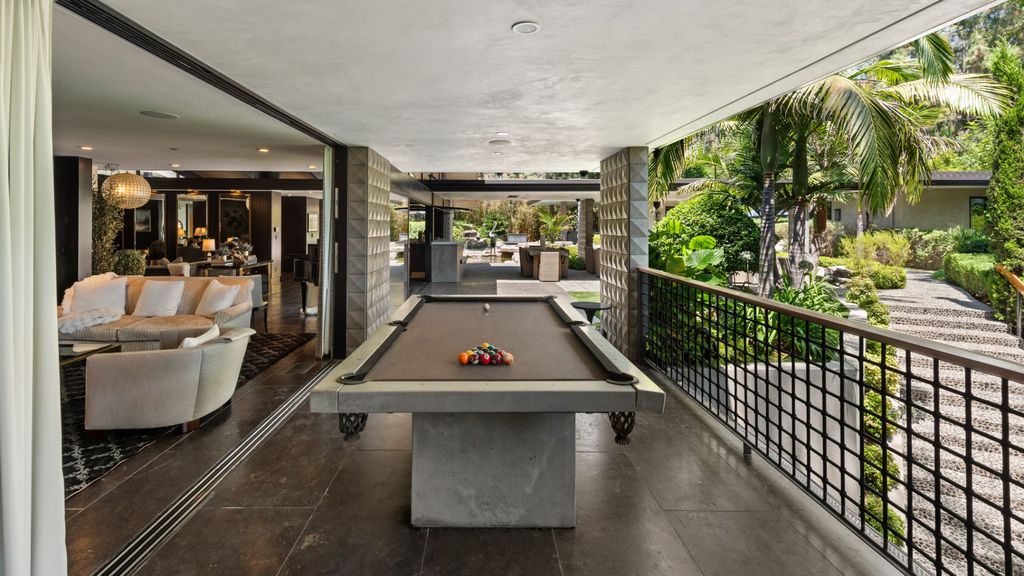
Outdoor Oasis
The outdoor spaces of Renner’s home are just as impressive as the interior. The property includes a beautifully landscaped backyard with a resort-style pool and spa, surrounded by mature trees and lush greenery that offer privacy and tranquility. Multiple outdoor seating areas, including a covered patio and a built-in barbecue area, provide the perfect setting for al fresco dining and entertaining.


The estate also includes a private driveway and a spacious garage, ensuring security and convenience for its residents. The property’s location in Holmby Hills, a neighborhood known for its exclusivity and privacy, adds to the home’s allure, making it a coveted piece of Los Angeles real estate.
A Star-Studded Neighborhood
Holmby Hills is one of Los Angeles’ most prestigious neighborhoods, home to some of the biggest names in Hollywood. The area is known for its sprawling estates, lush landscapes, and close proximity to the city’s top attractions. Renner’s home is no exception, offering the best of both worlds: a serene retreat from the hustle and bustle of LA, yet just minutes away from the city’s finest dining, shopping, and entertainment options.
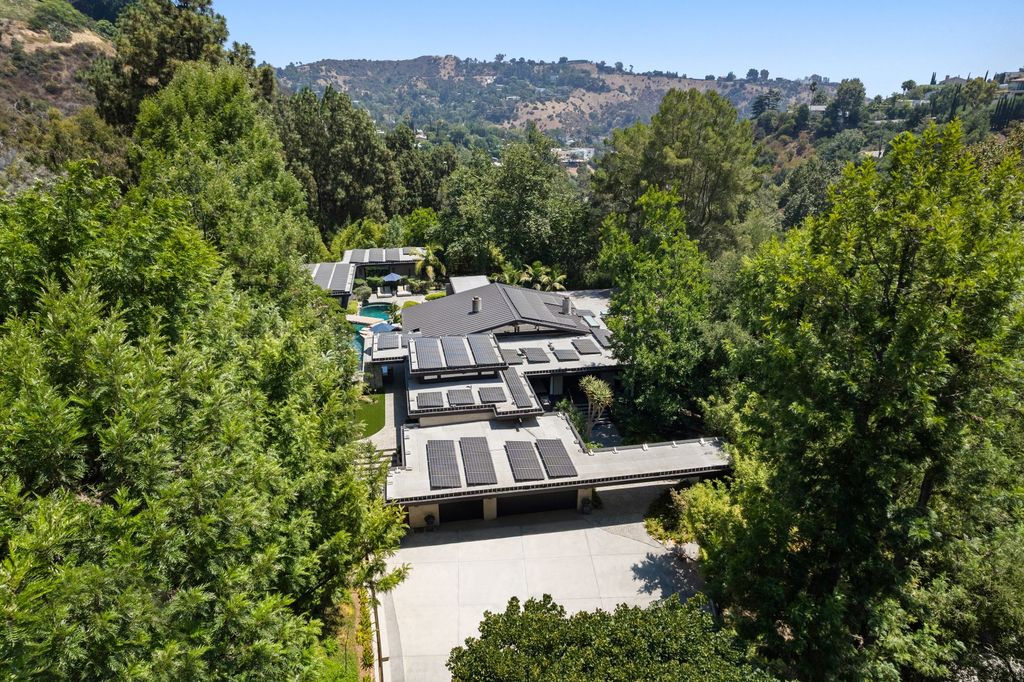
Investment Potential
Jeremy Renner’s decision to list this property for $12.9 million is a reflection of the strong demand for luxury real estate in Los Angeles. Holmby Hills, in particular, continues to be a highly sought-after area, with properties in the neighborhood consistently appreciating in value. The combination of this home’s location, design, and amenities makes it not only a luxurious residence but also a sound investment.
Conclusion
Jeremy Renner’s Los Angeles home is a masterpiece of modern luxury, offering a rare opportunity to own a piece of Hollywood history. With its prime location in Holmby Hills, stunning design, and array of high-end amenities, this $12.9 million estate is sure to attract interest from discerning buyers looking for the ultimate in LA living.
