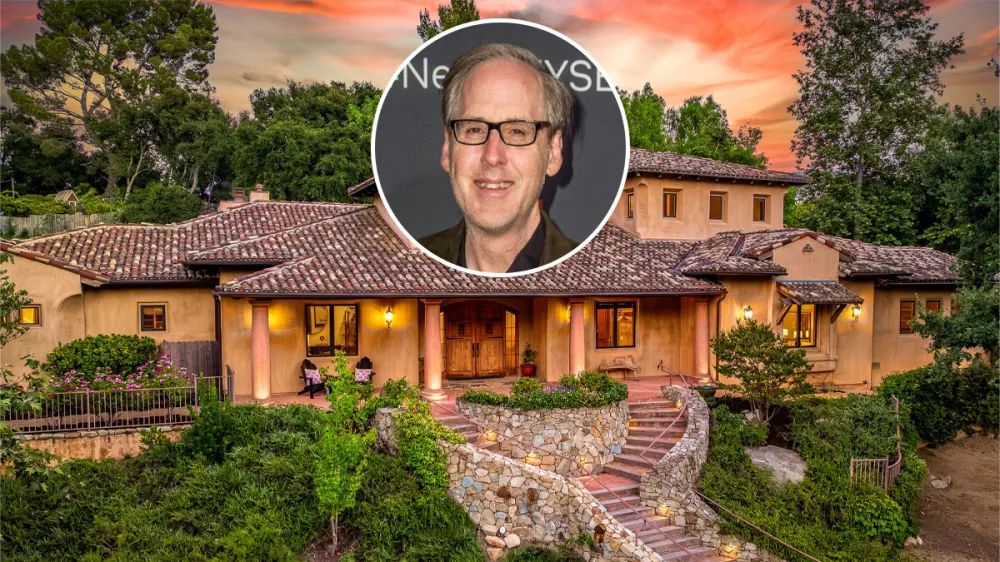
Although Jeff Beal may not be a household name, you’ve likely heard his work—he’s the composer behind the scores for films and TV shows such as House of Cards, Pollock, Carnivàle, Rome, and Monk. The five-time Emmy-winning composer and instrumentalist is selling his Tuscan-style home in Agoura Hills, Los Angeles, for just over $4 million, which is about $2 million more than he and his wife Joan paid for it in 2010.
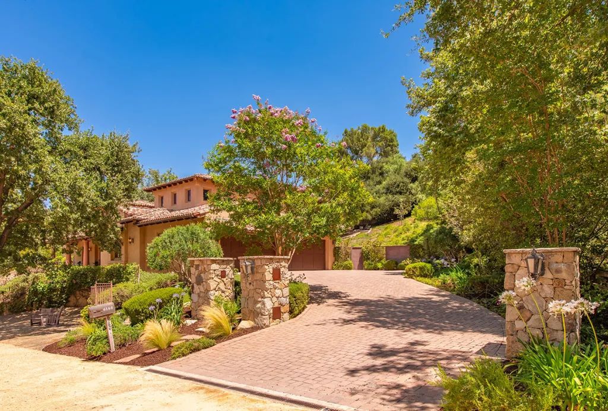
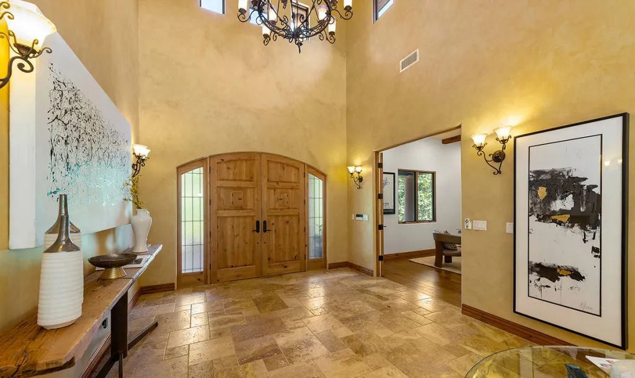
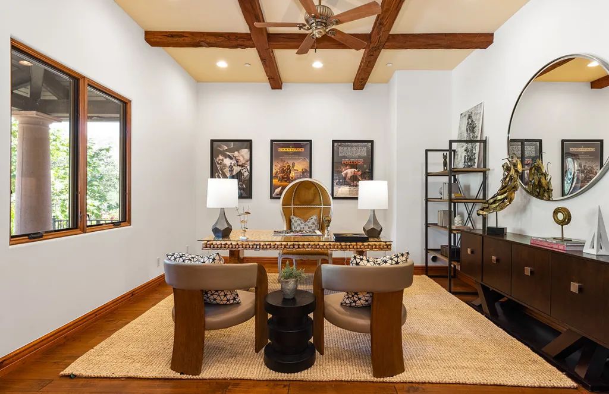
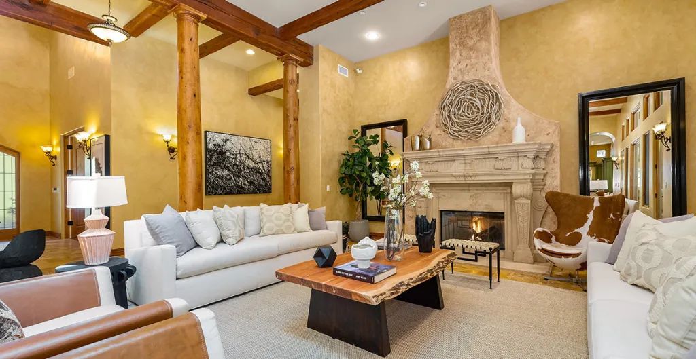
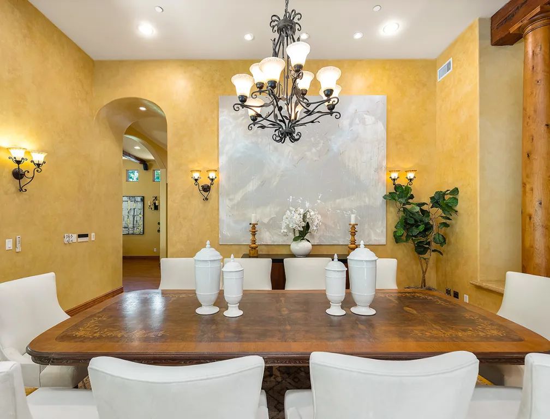
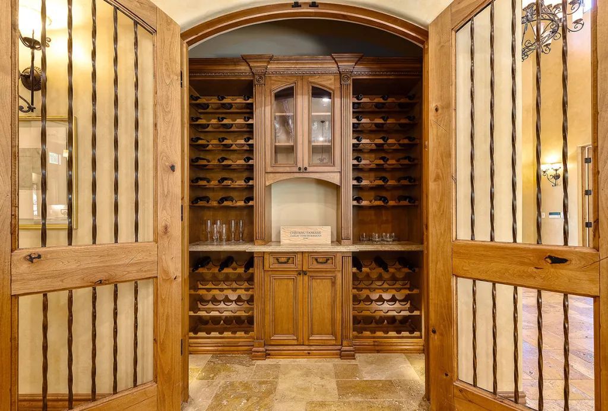
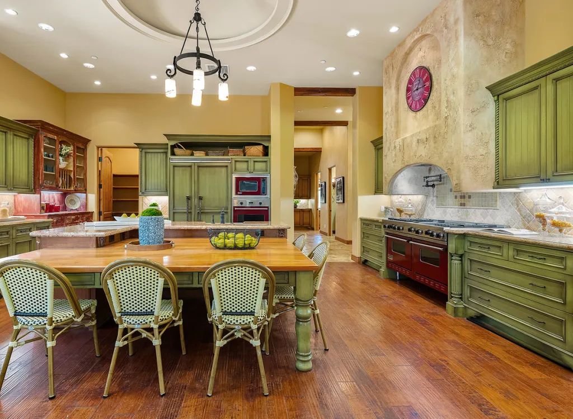
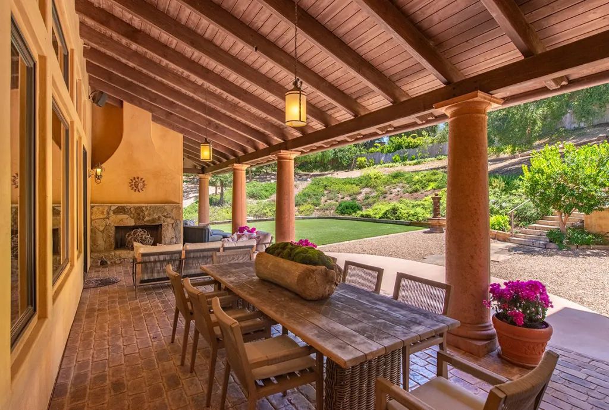
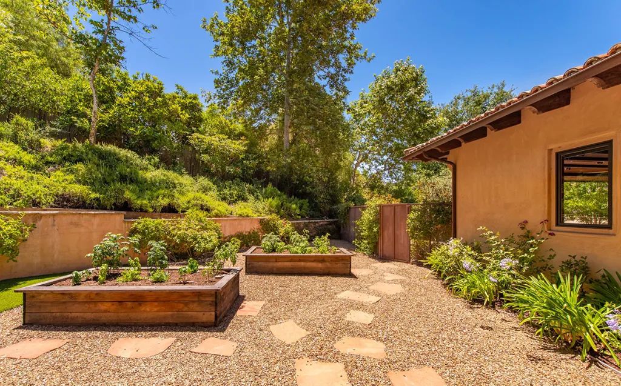
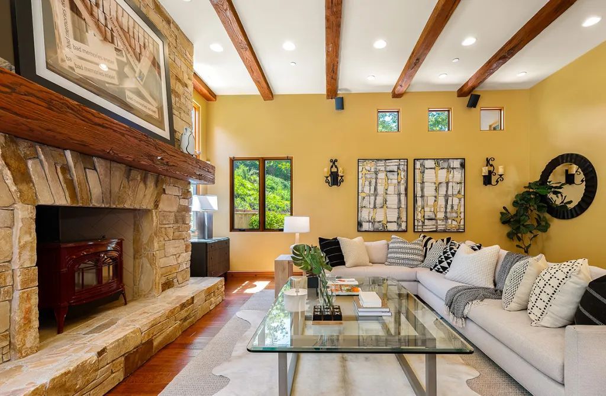
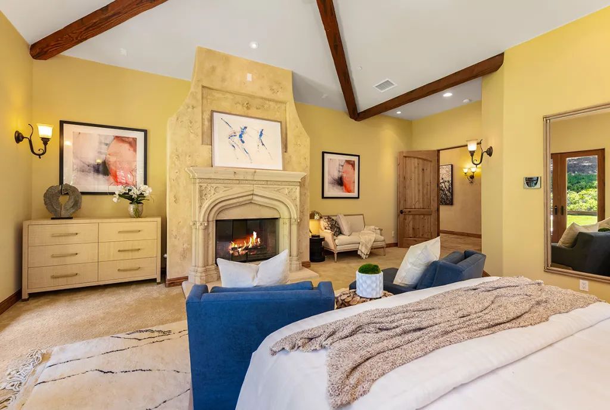
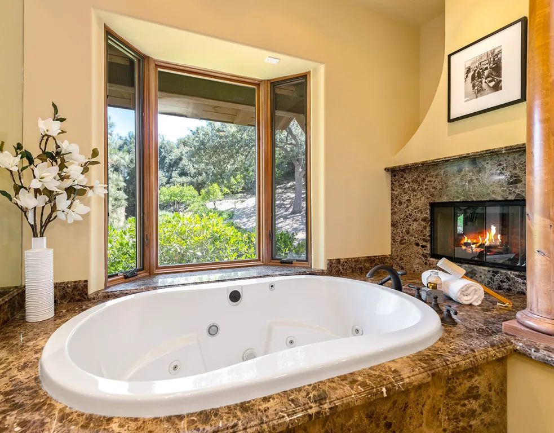
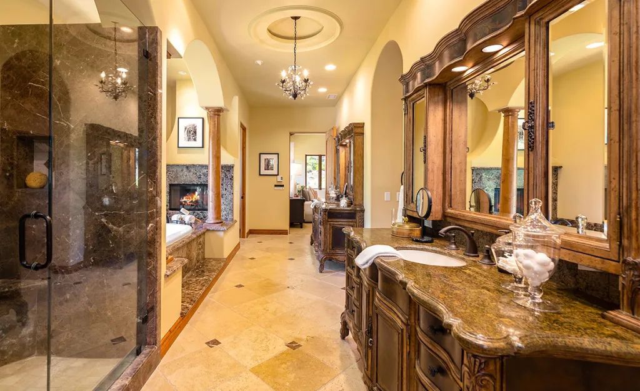
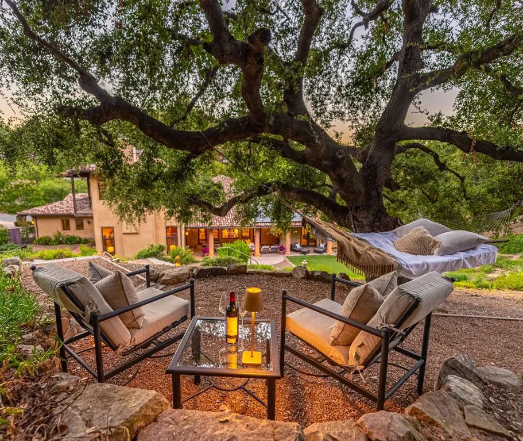
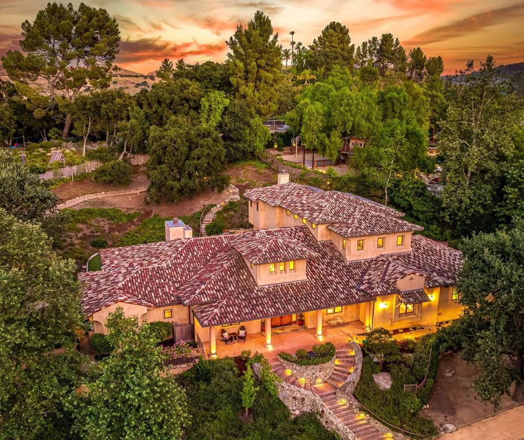
Set on over an acre of land, the home features a golden stucco exterior and a terracotta roof. Built in 2007, it includes a four-car garage and impressive rock-lined steps leading to a long porch with double wood entry doors. Inside, the house offers nearly 5,800 square feet of Old World-style living space across two levels, with five bedrooms, five bathrooms, stone and hardwood floors, chiseled wood-beam ceilings, columns, arched doorways, detailed ironwork, and five fireplaces.
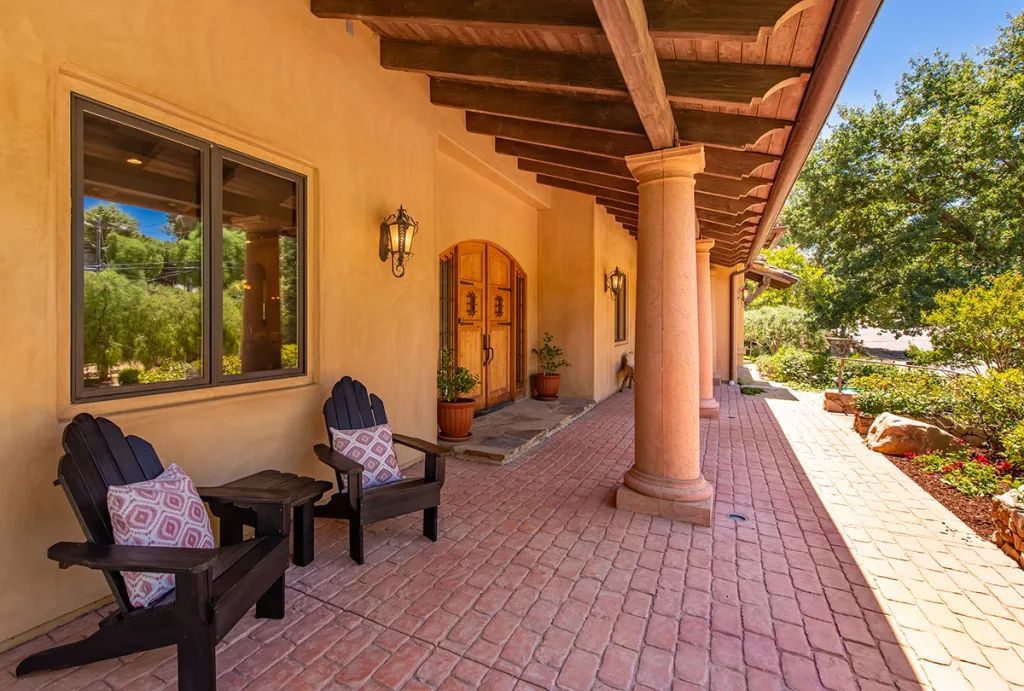
The highlights include a grand foyer leading to a spacious great room with a combined living and dining area, which opens to a covered al fresco terrace with a fireplace. Adjacent to this is a cozy family room and a country-style kitchen featuring custom cabinetry, granite countertops, high-end Viking appliances, an eat-in island, and a built-in work station. The main level also houses a secluded primary suite with dual closets, a large bath with two vanities, a fireside spa tub, and a glass-enclosed shower. Additional features include an office, a wine room, and an outdoor area with raised planter beds and relaxing spots, including an oak tree-shaded hammock.
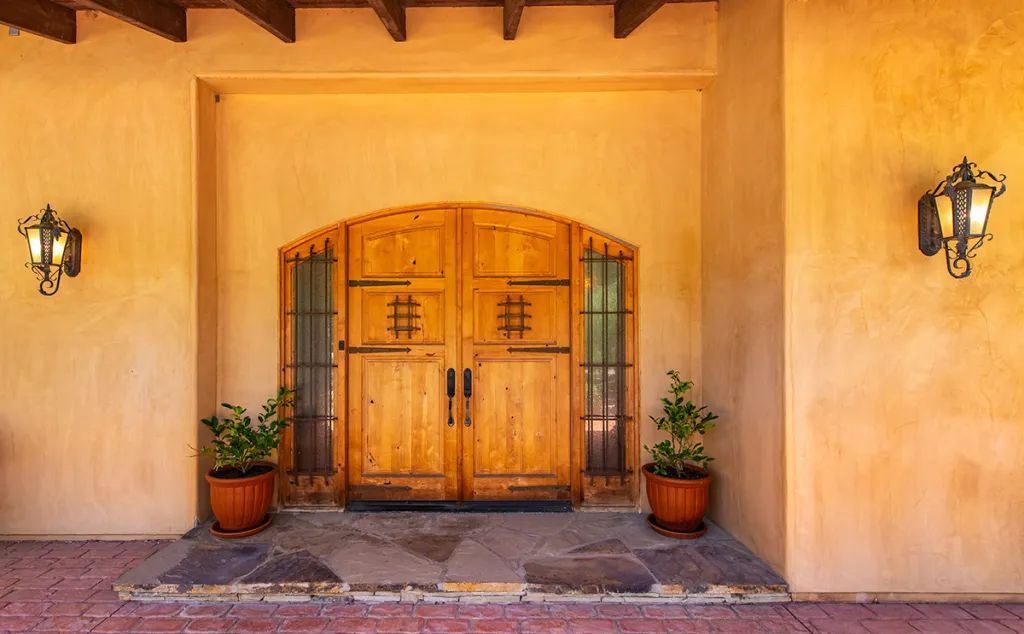
According to Linda Rich of Sotheby’s International Realty–Westlake Village Brokerage, the property also includes blueprint plans for a pool and spa, as well as a fully owned solar system.
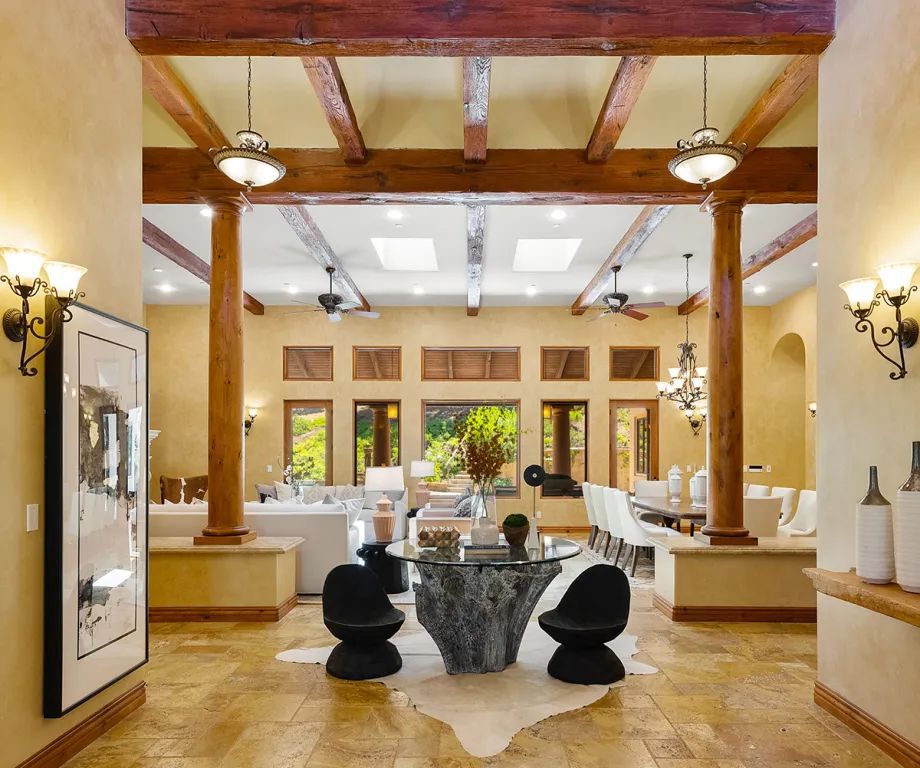
One thought on “Jeff Beal, the composer of ‘House of Cards,’ has put his Southern California estate on the market for $4 million”