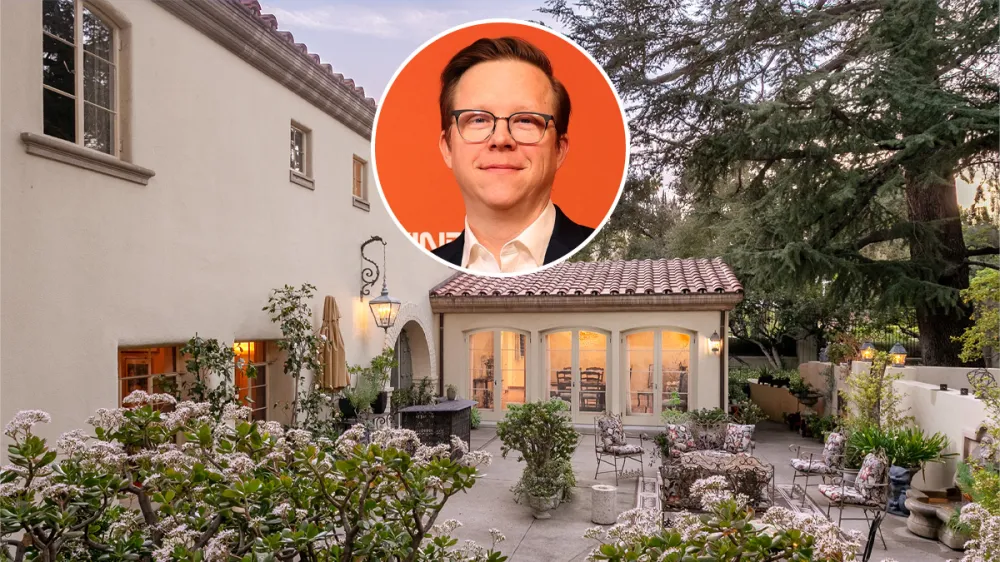
Veteran Hollywood producer Matt Wolpert has recently acquired a new Los Angeles residence. Records indicate that the co-creator of Apple TV+’s Emmy-winning alt-universe space race drama “For All Mankind,” which was recently renewed for a fifth season and is expanding with the spinoff series “Star City,” purchased a Spanish Colonial Revival-style home in Pasadena for $4.6 million. This property was last sold for just $815,000 in spring 1996.
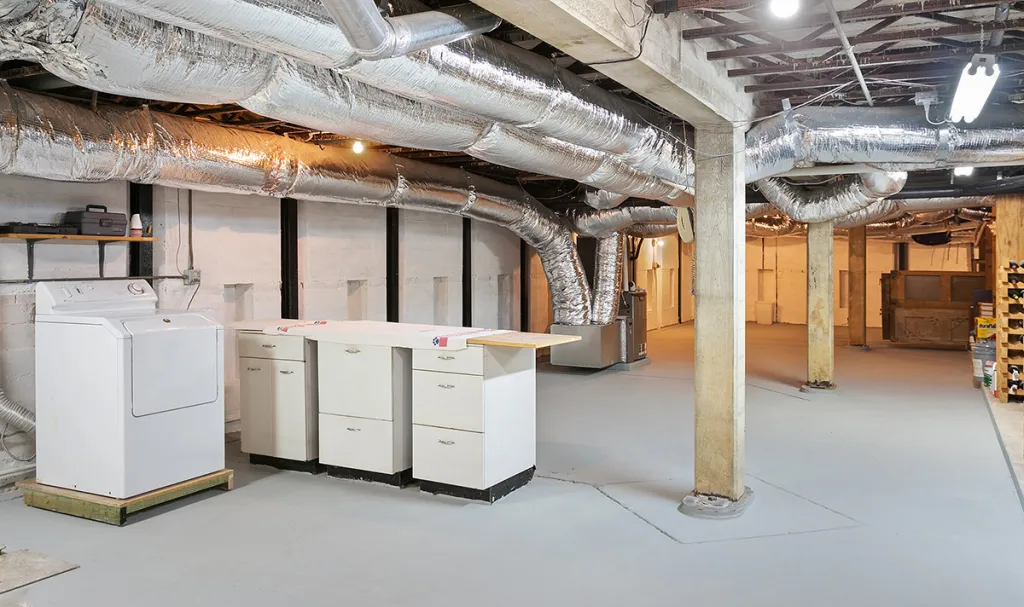
The basement.
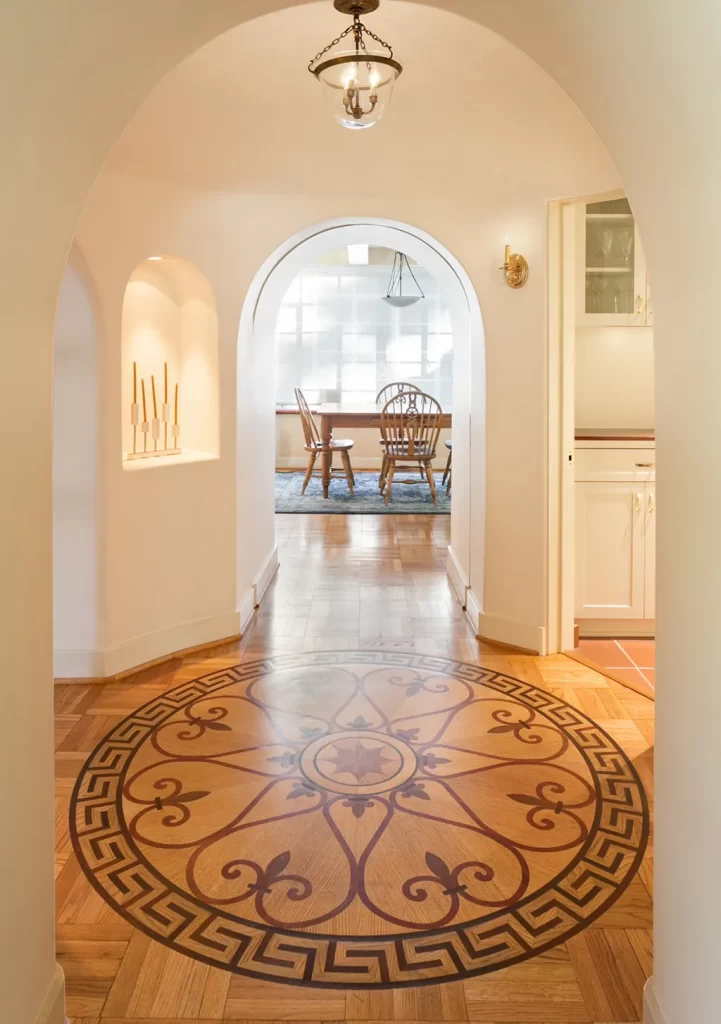
A hallway.
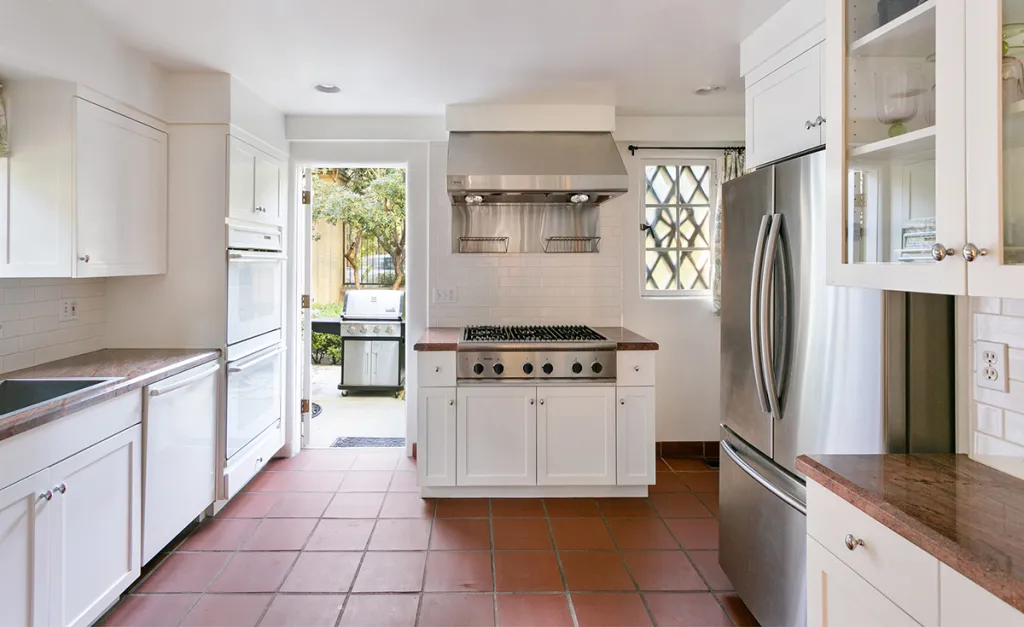
The kitchen.
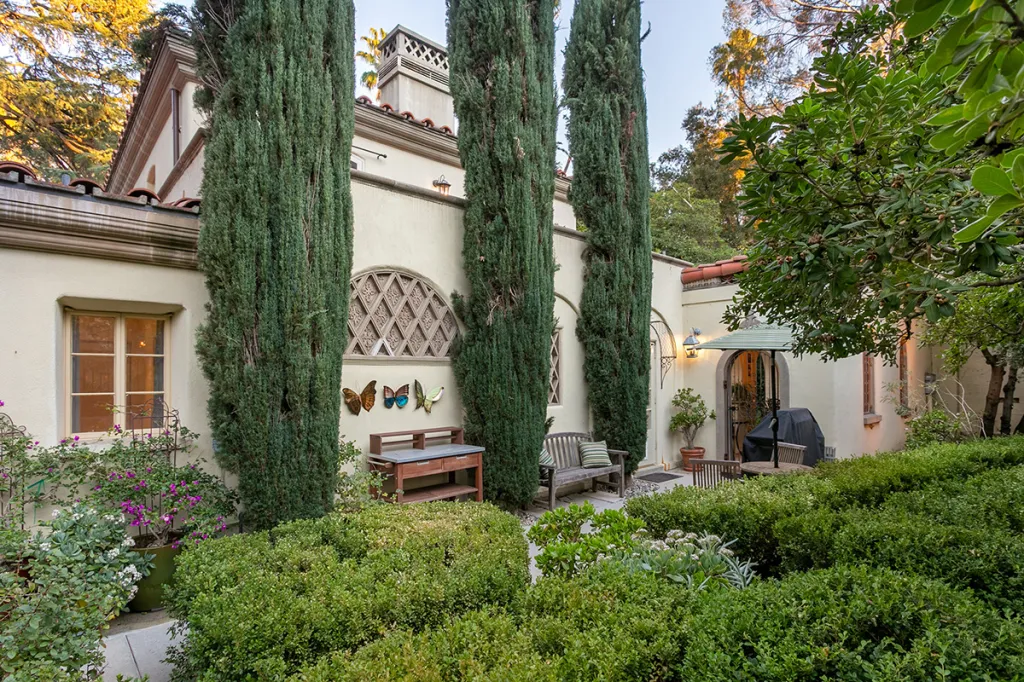
A garden area just outside of the kitchen.
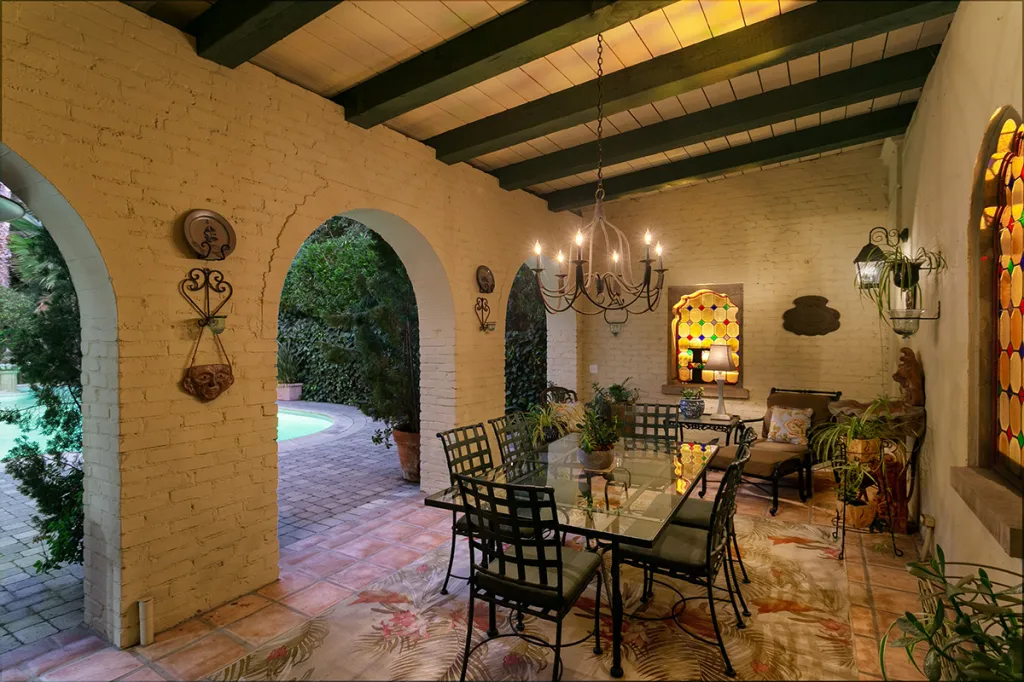
A loggia off the dining room.
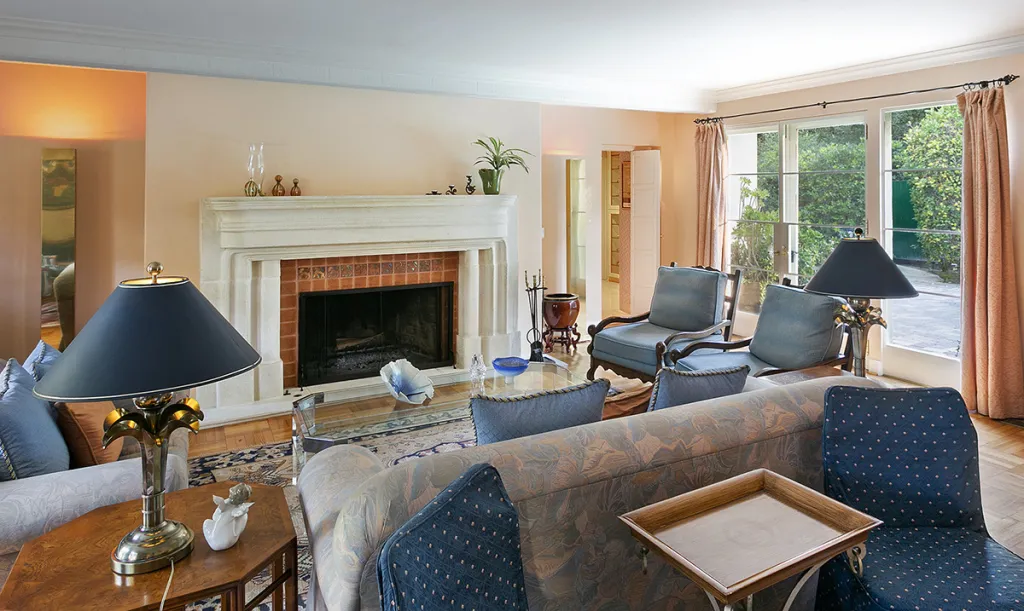
The living room.
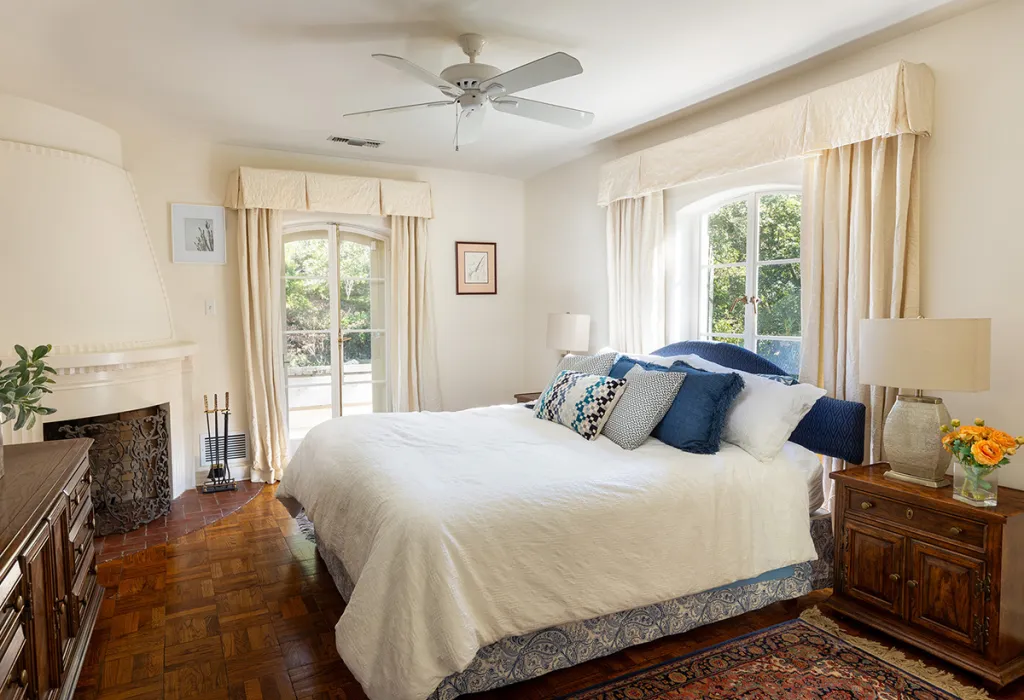
The primary bedroom.
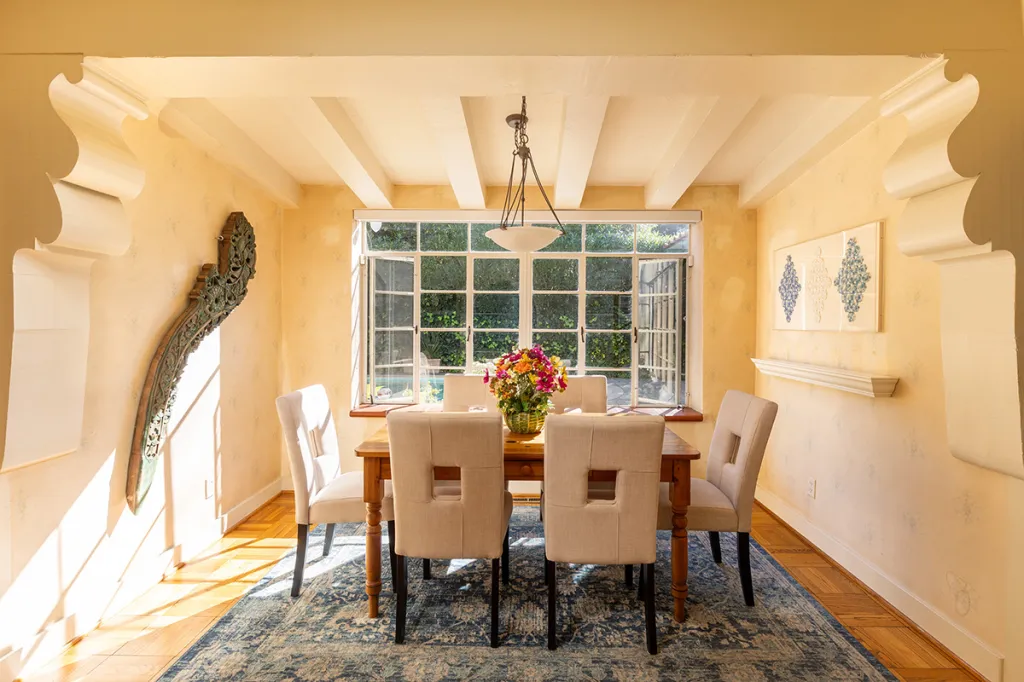
The breakfast room.
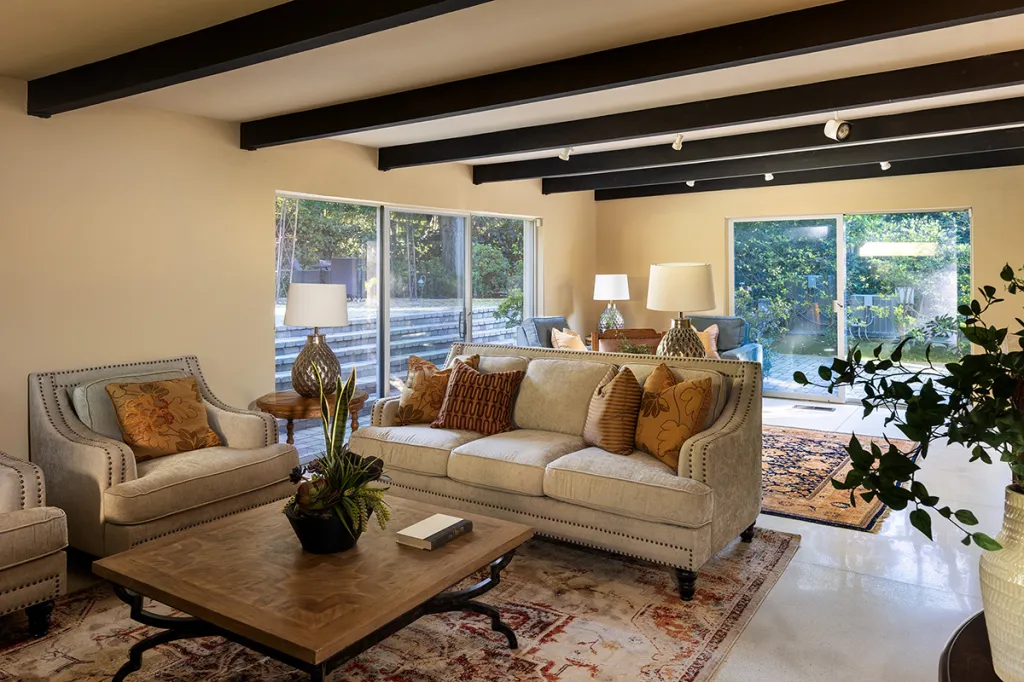
A lounge space.
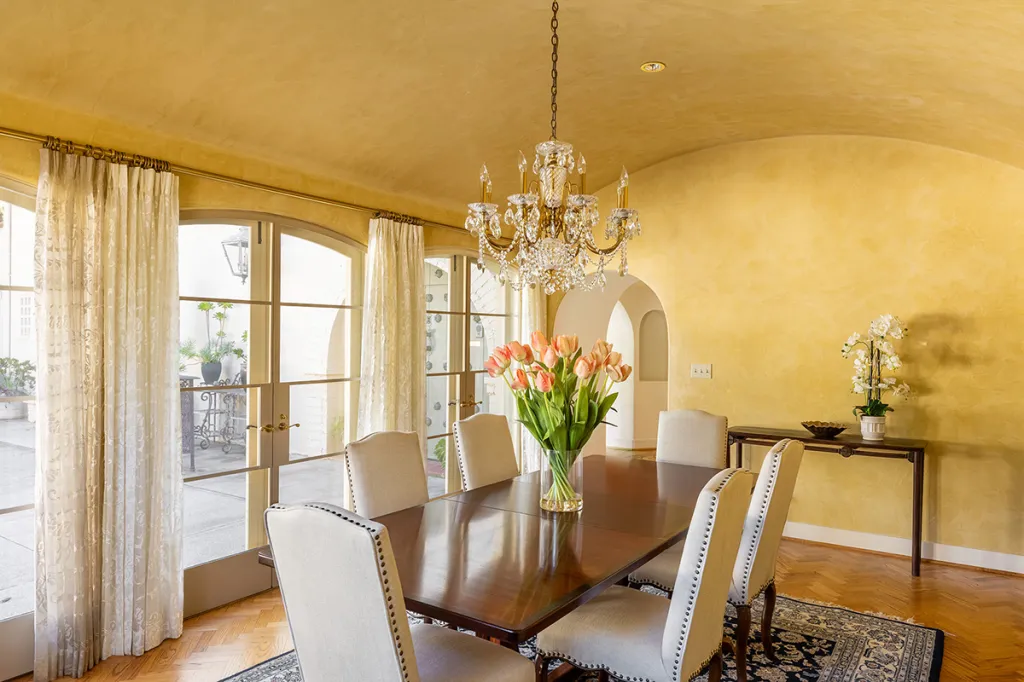
The dining room.
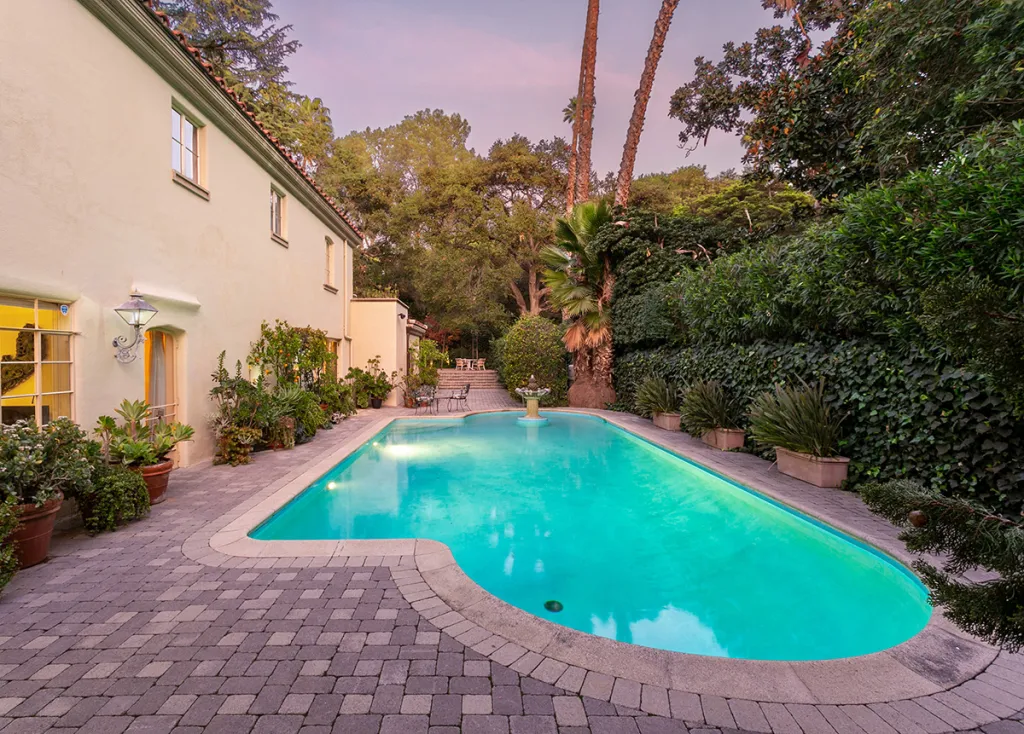
The pool area.
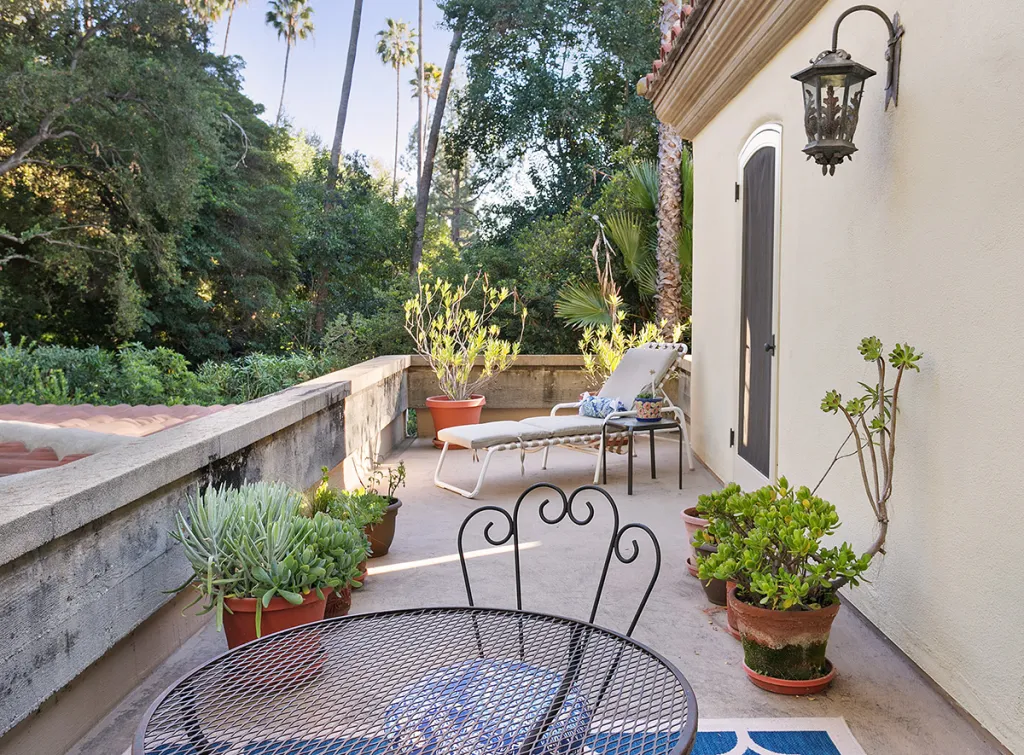
An upstairs patio.
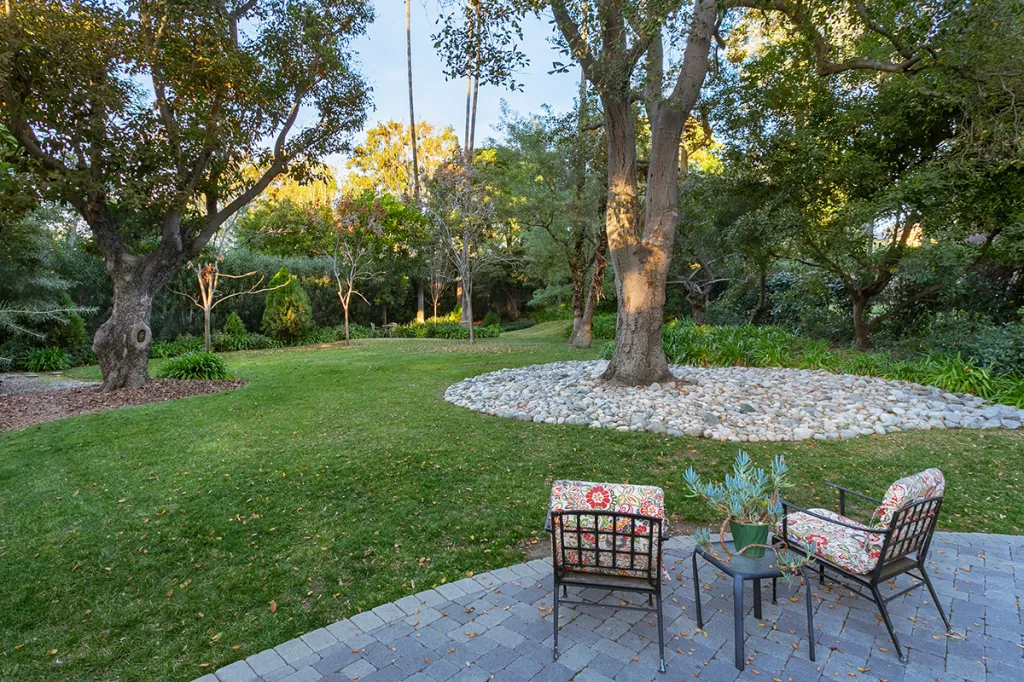
The yard.
Built in the early 1930s by Donald F. Harrison at a reported cost of $20,000, the two-story structure, designed by noted architects Sylvanus Marston and Edgar Maybury, is situated on a heavily wooded parcel of walled and gated land spanning nearly three-quarters of an acre. The 4,400-square-foot home features five bedrooms and six bathrooms, showcasing parquet wood floors, wood-beam ceilings, archways, and Venetian plaster walls.
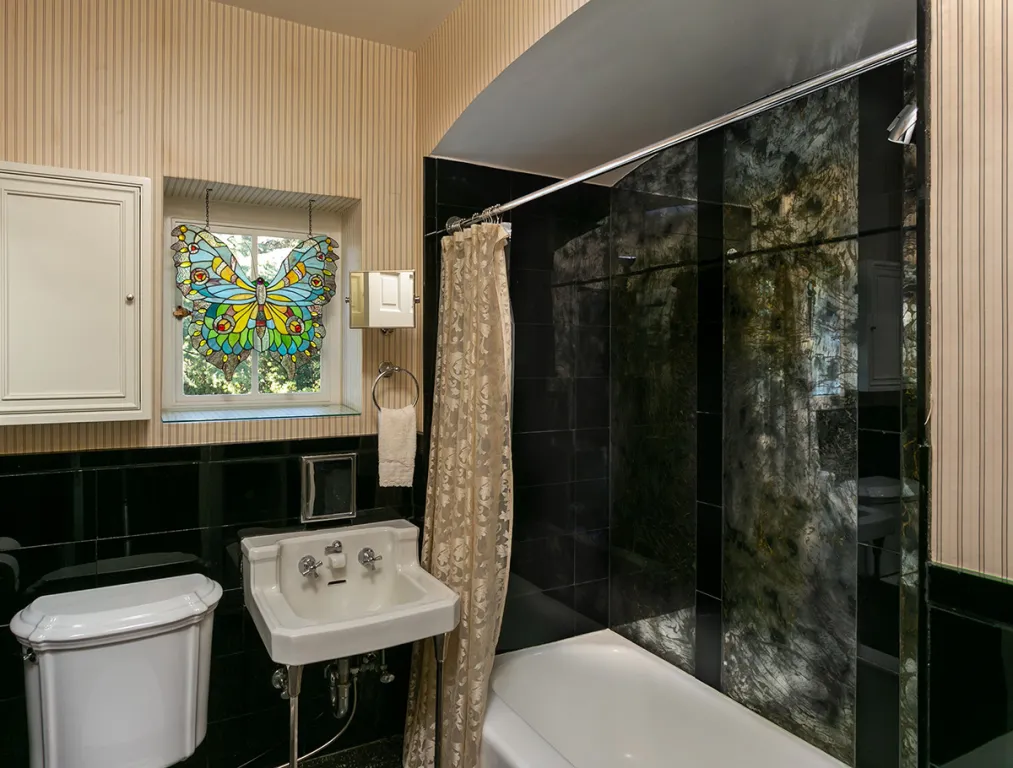
A bathroom.
The main level includes a tiled central entry foyer leading to a living area with a Batchelder fireplace and double doors opening to the outside. A formal dining room, bathed in a yellow hue and featuring a coved ceiling and French doors, opens to a spacious front courtyard. The adjacent kitchen is equipped with newer stainless appliances, a butler’s pantry, and a breakfast room. An office is also located on this floor.
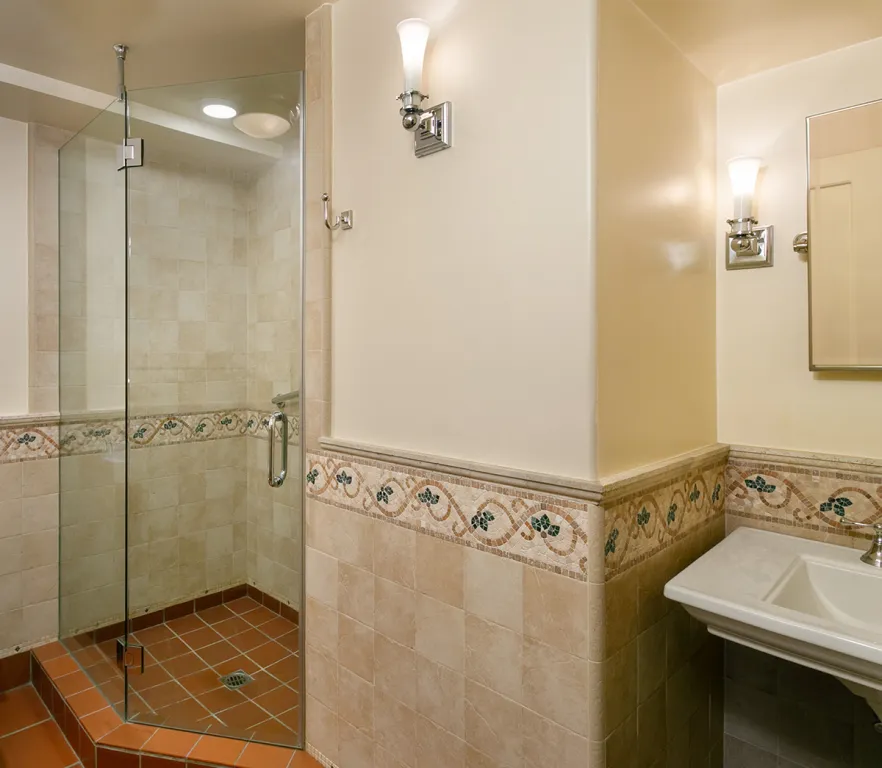
Another bathroom.
The upper level is divided into two wings. One wing contains a primary suite with a fireplace, private patio, ample closets, dual bathrooms, and an additional bedroom that could serve as an office. The other wing includes two bedrooms, a full bathroom, a fireplace, and a patio. The listing mentions a spacious basement suitable for an extensive wine cellar or gym.
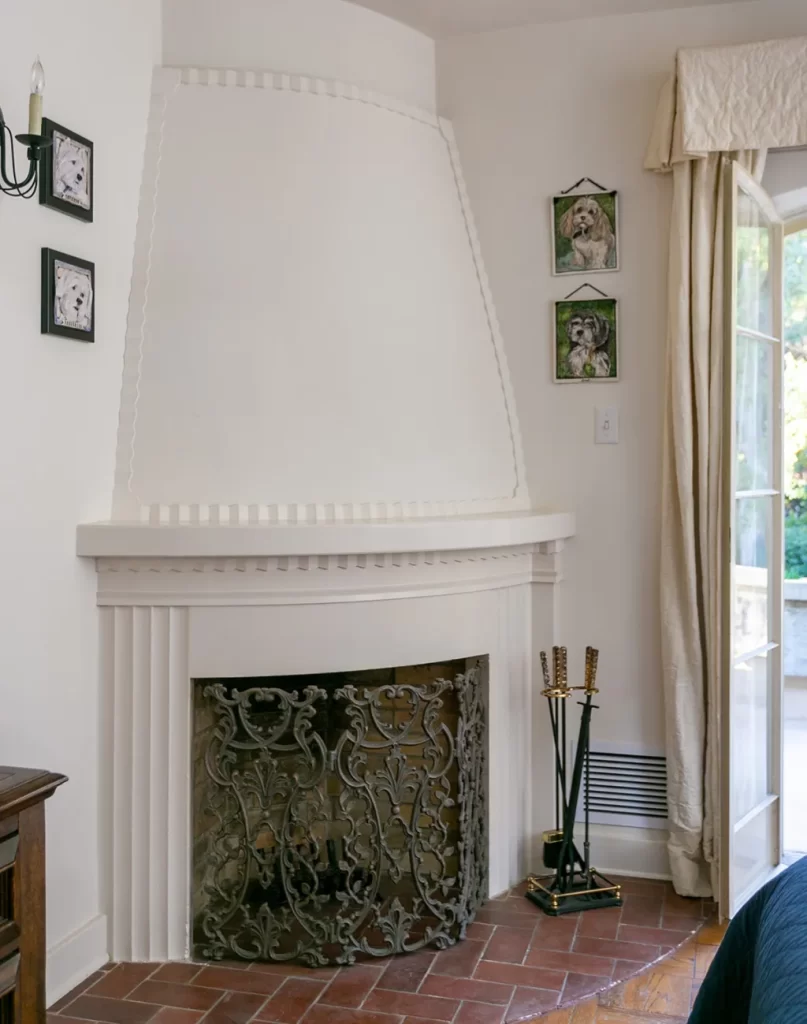
The primary fireplace.
The outdoor area is adorned with mature oak, acacia, and palm trees, and includes a loggia leading to a fountain-clad swimming pool, along with numerous spots for al fresco lounging and entertaining. Additionally, the property boasts a large motor court and a detached three-car garage.
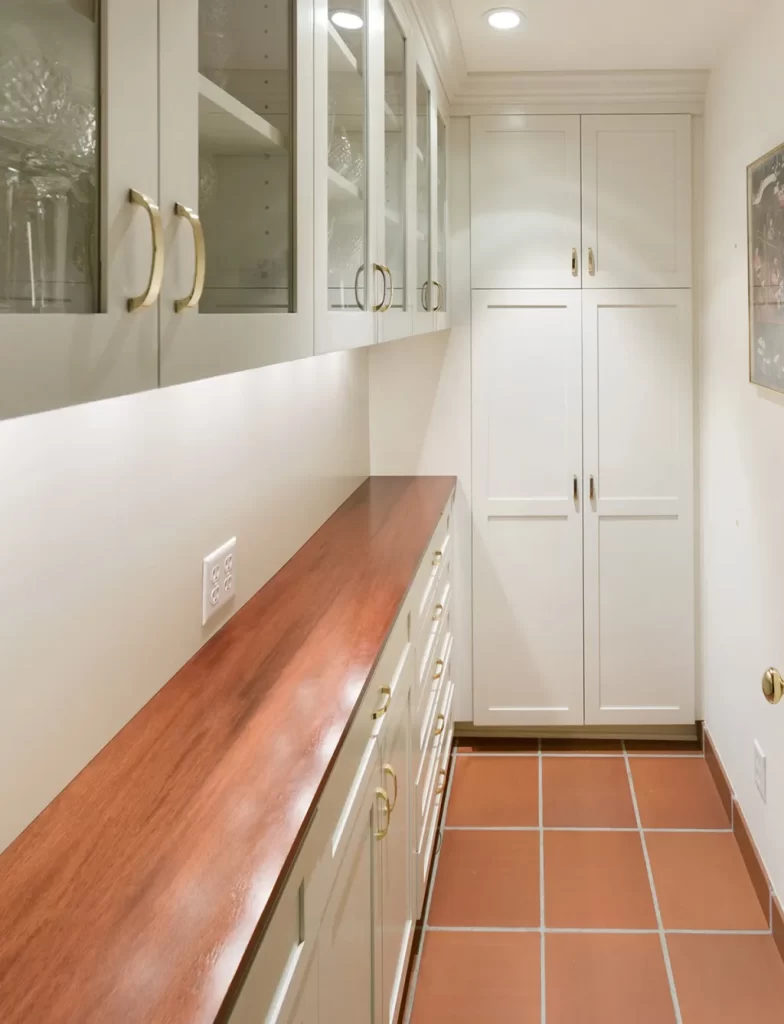
A butler’s pantry.
Wolpert, who has collaborated with his writing and producing partner Ben Nedivi on the FX anthology series “Fargo” and “American Crime Story: The People Vs. O.J. Simpson,” as well as Netflix’s “The Umbrella Academy,” also owns another 1930s-era residence in the Tujunga neighborhood north of L.A., which he purchased for $1.2 million in 2018.
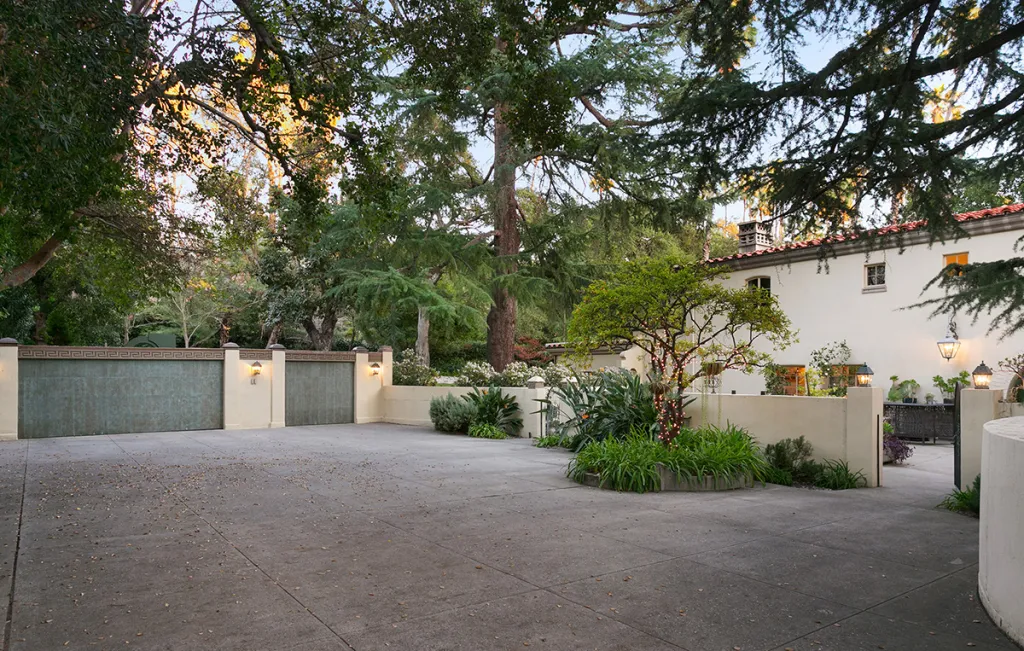
The motorcourt and three-car garage.