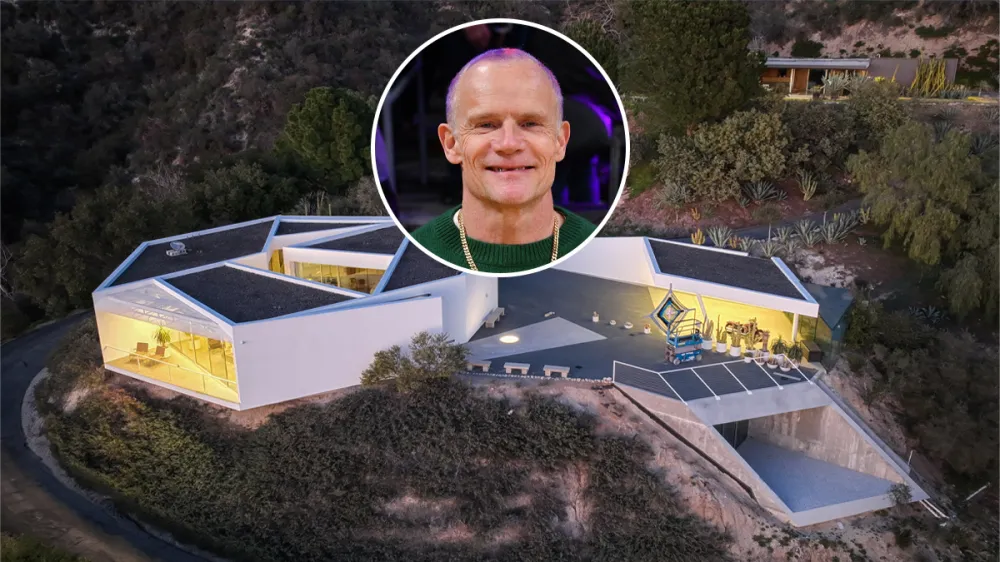
In early 2022, Michael “Flea” Balzary, having acquired a $14 million estate in the Beverly Hills mountains and owning a petite retreat in the exclusive Malibu Colony gated community, decided to list his unique architectural compound nestled in the La Crescenta foothills of Los Angeles for $9.8 million. Now, a little over two years later, the Red Hot Chili Pepper bassist’s distinctive property in the unincorporated community near Glendale has once again hit the market, this time priced just below $7 million, as reported by TMZ.
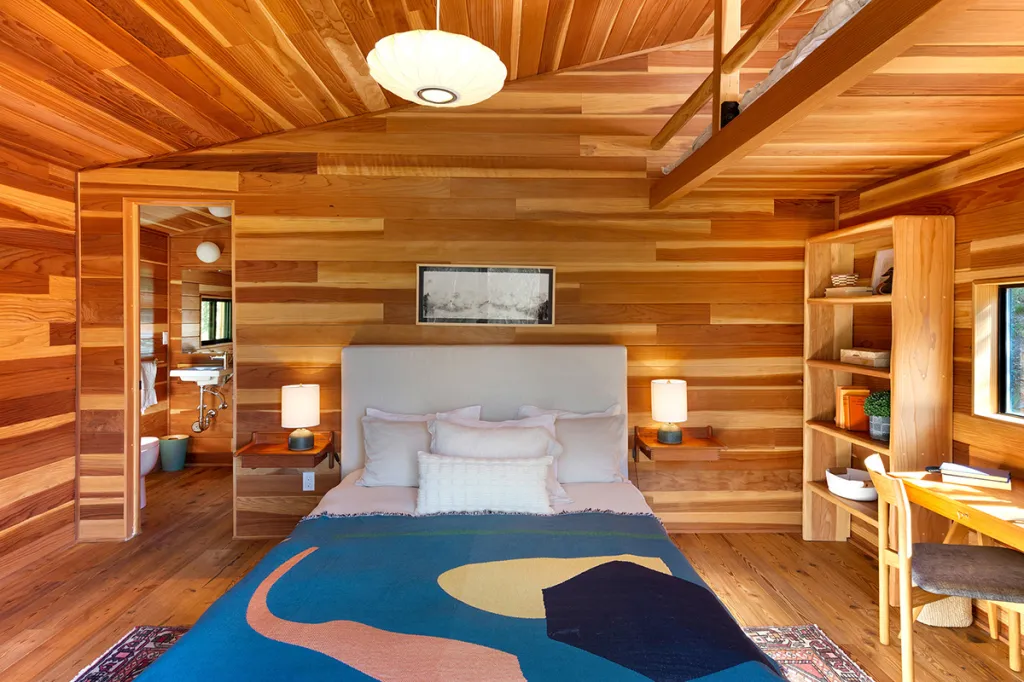
A bedroom.
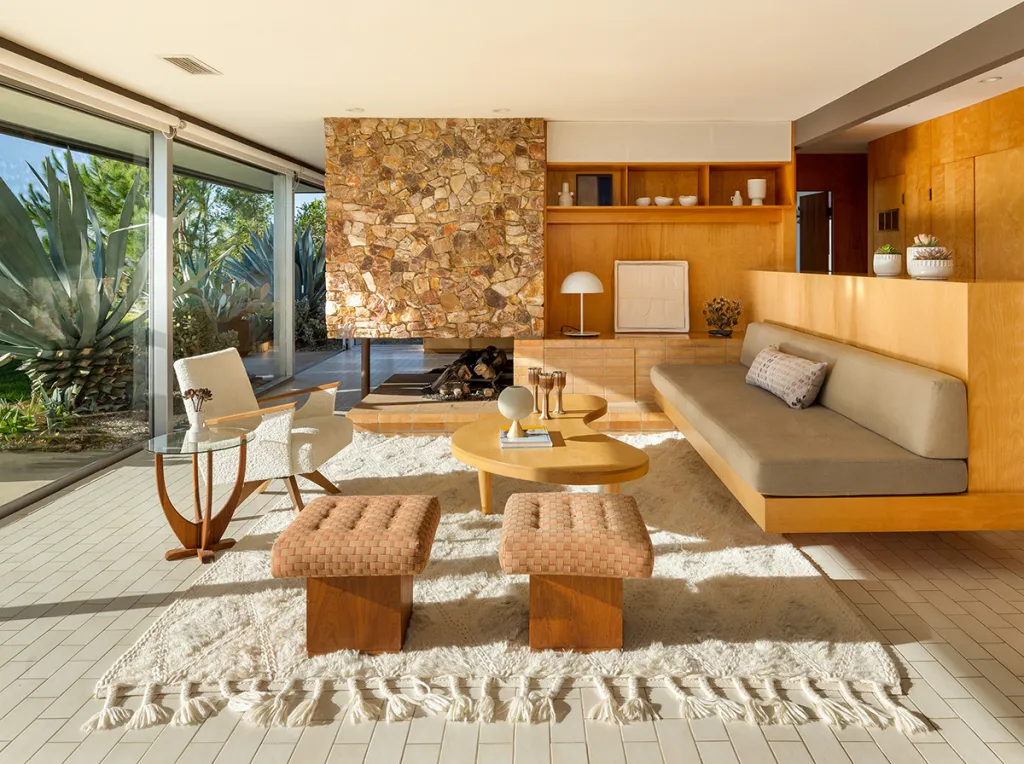
The fireside living area.
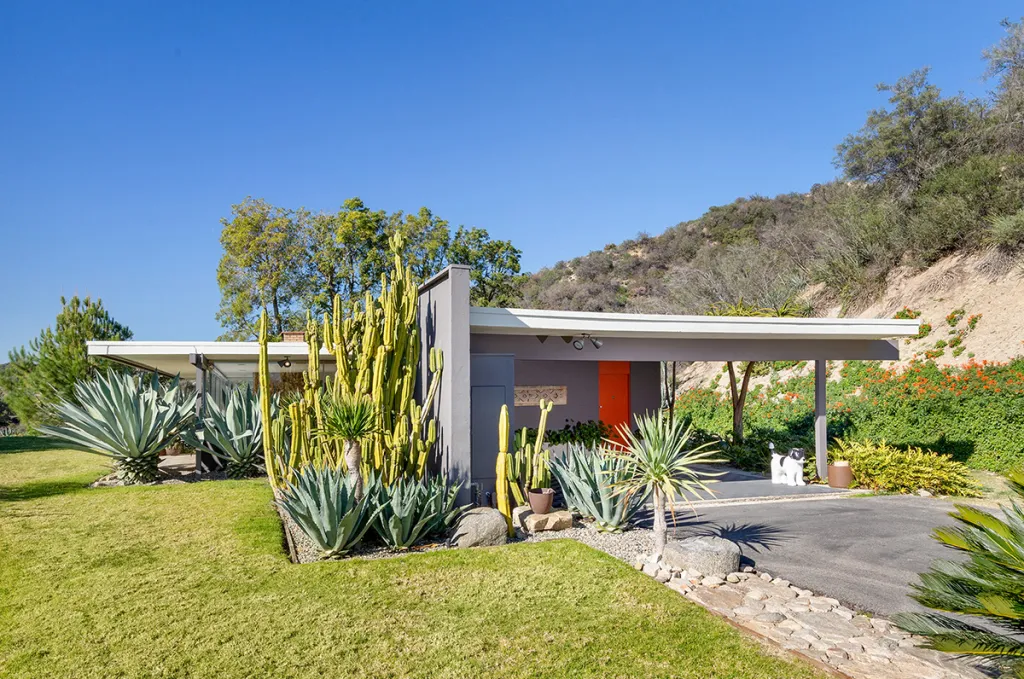
The Richard Neutra-designed residence.
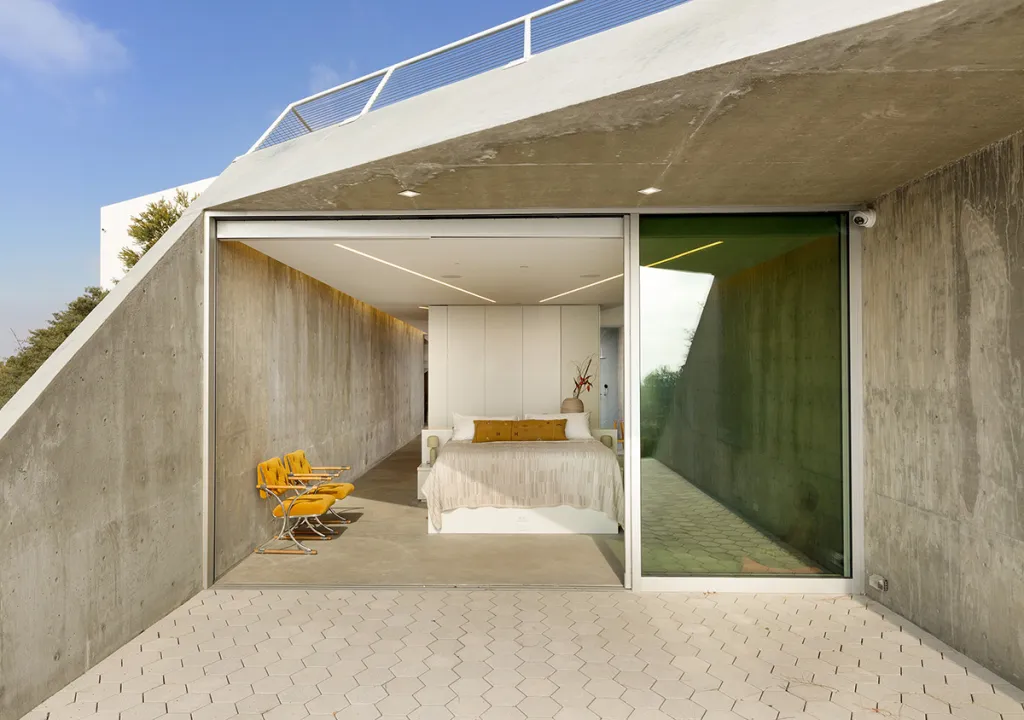
A patio off the primary bedroom.
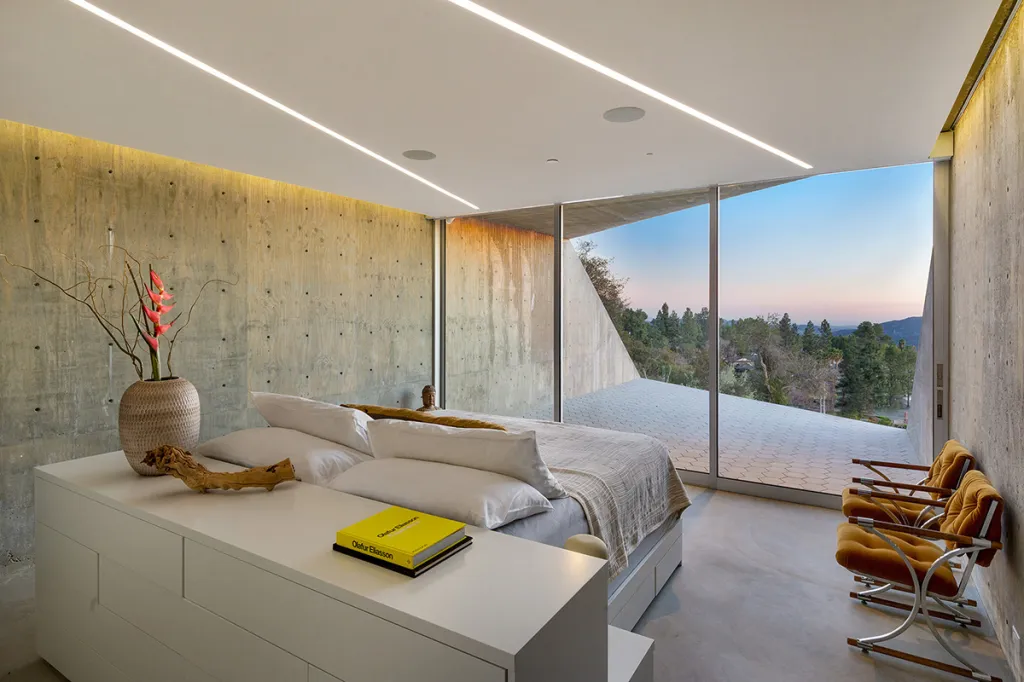
The primary bedroom.
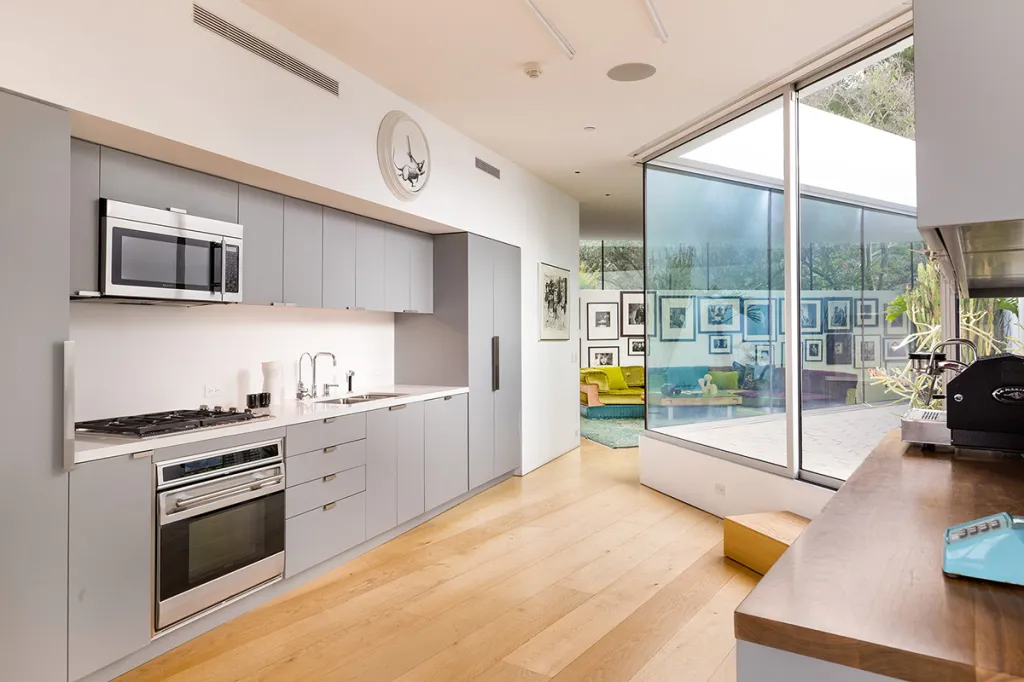
The kitchen and an adjoining den.
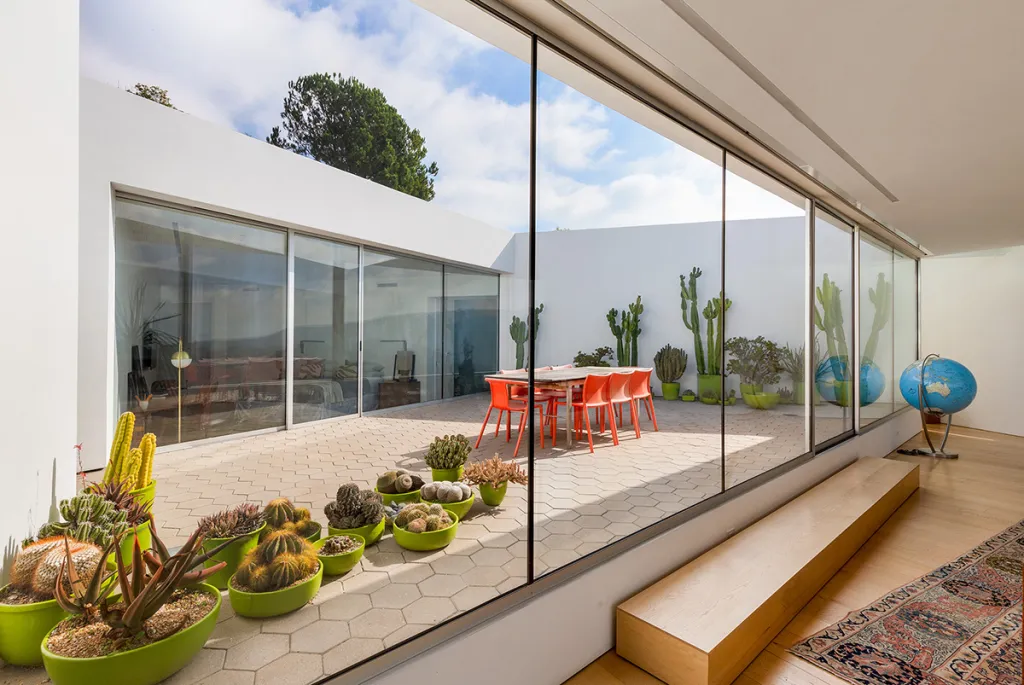
The central courtyard.
Despite the current price tag being significantly higher than the $4.3 million Balzary paid contemporary artists Lari Pittman and Roy Dowell for the property in 2018, it now includes an 875-square-foot addition from 2021 and a pool and cabin added in 2020.
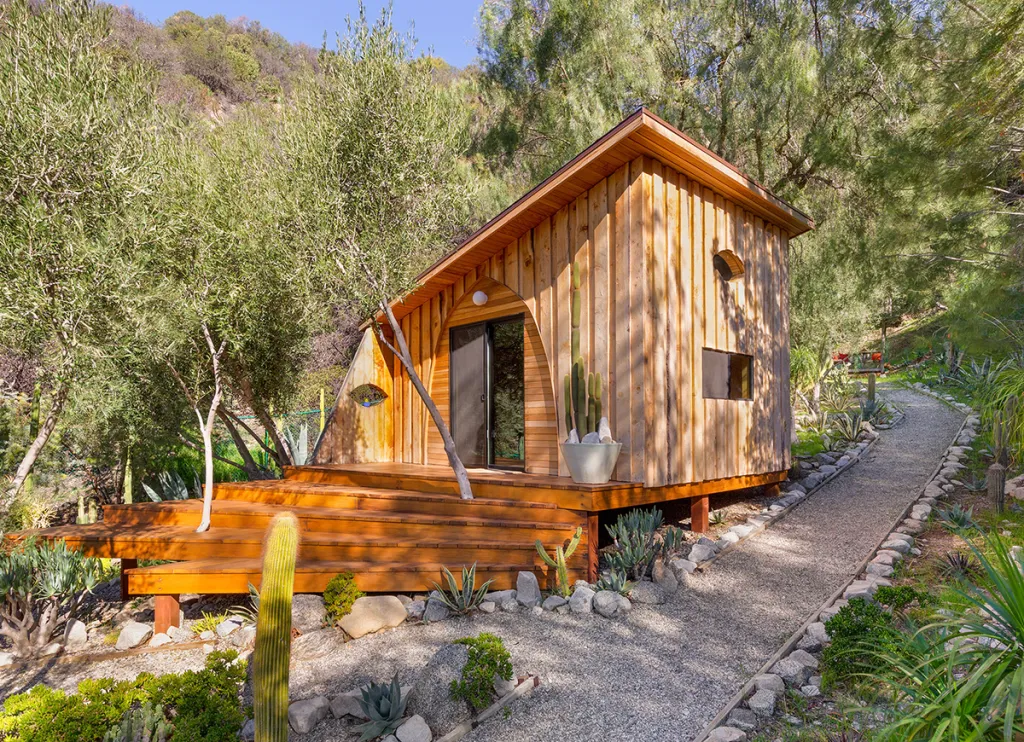
The redwood cabin.
Situated approximately 20 miles north of Downtown L.A., amid a carefully cultivated succulent garden bordering the Angeles National Forest, the hilltop compound is accessed via a lengthy driveway. It comprises two main residences: a sleek main house designed by Los Angeles-based architect Michael Maltzan in 2009, and a 1950s home specially crafted by noted modernist architect Richard Neutra for his secretary Dorothy Serulnic and her husband George.
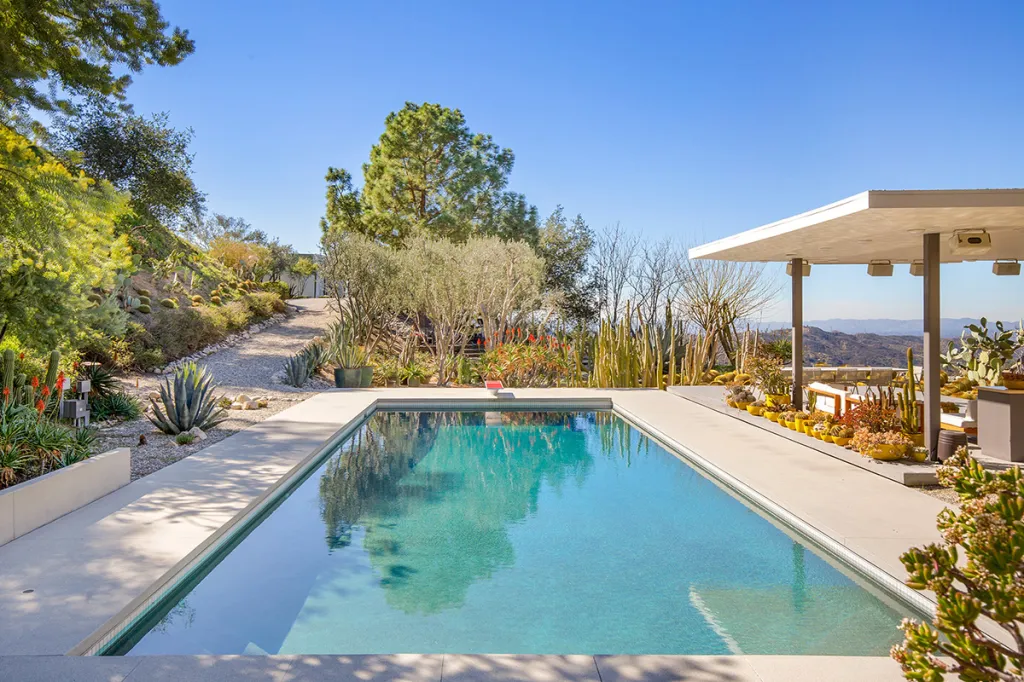
The pool area.
Also on the premises are a striking accessory cabin clad entirely in redwood, an outdoor movie pavilion, and sweeping mountain and city lights views from every angle. The main home, commissioned by Pittman and Dowell, features an impressive seven-sided structure wrapped around a central courtyard and has received recognition in Architectural Record and awards from the American Institute of Architects. Notable interior highlights include a primary bedroom with a curvilinear penny-tiled bath, an office, a den, and ample built-in storage space.
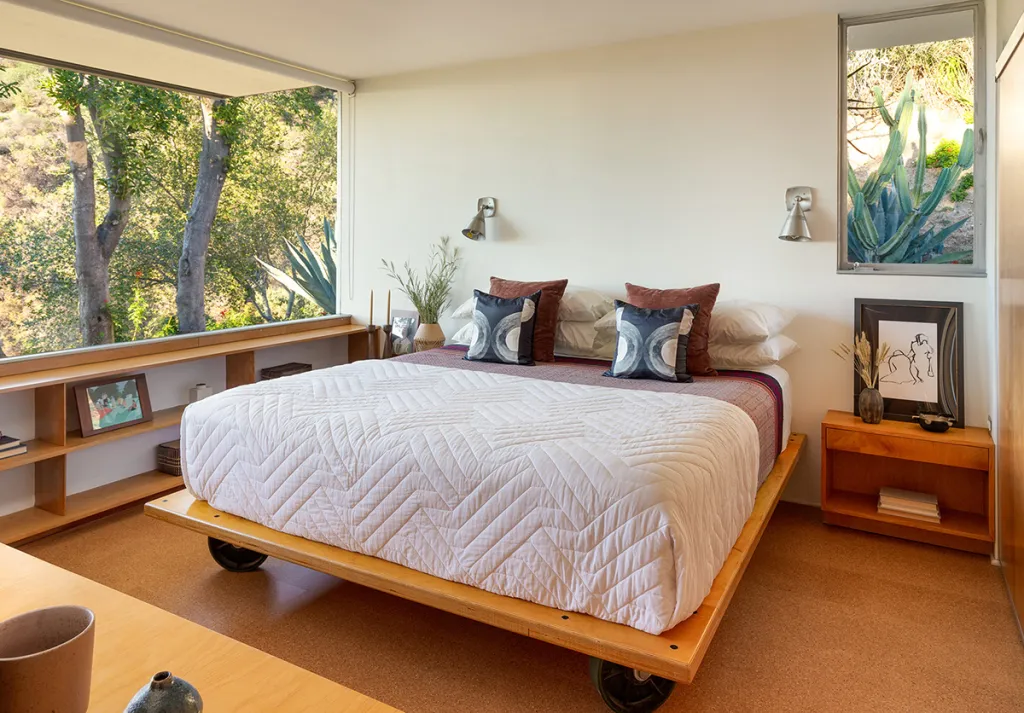
A bedroom.
Outside, a Johnston Vidal lap pool stretches 50 feet, while the open-air movie pavilion is equipped with a windscreen and catering kitchen. The original Neutra-designed residence, known as the “Dorothy Serulnic Residence,” boasts two bedrooms and a full bath within its 1,350 square feet of restored living space, featuring walls of glass, a stone fireplace, and Neutra-designed built-ins throughout.
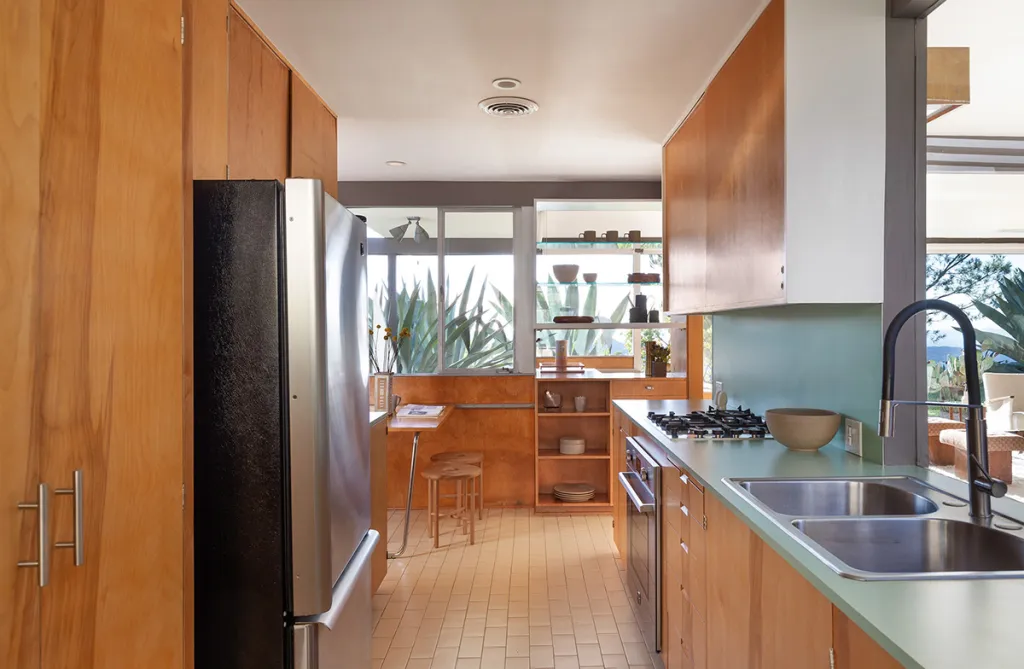
The kitchen.
Described as a “midcentury space station” in Los Angeles by Branden Williams of The Beverly Hills Estates, who co-lists the property with Rayni Williams of The Beverly Hills Estates, as well as Sherri Rogers and Anthony Stellini of Compass.
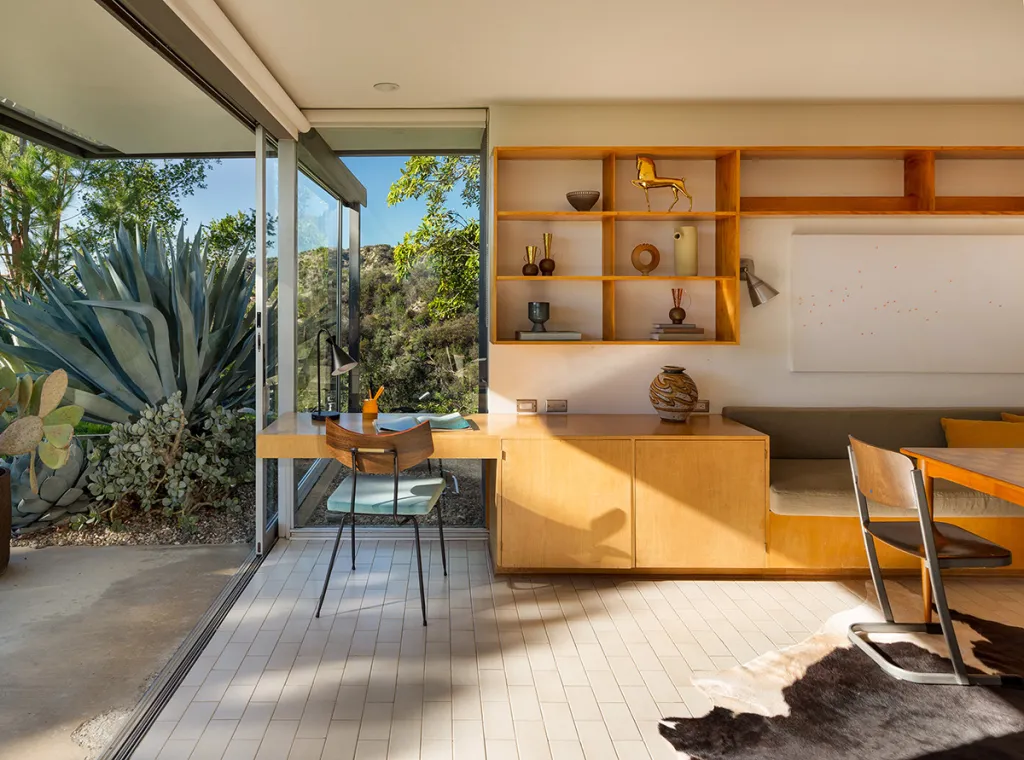
An office.