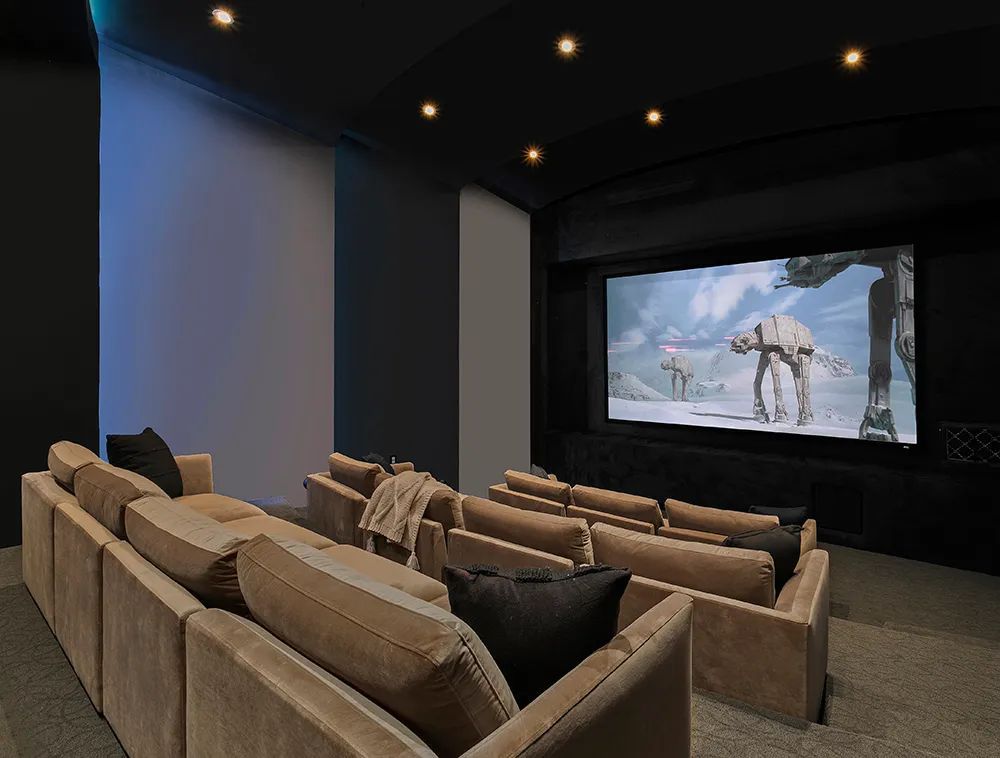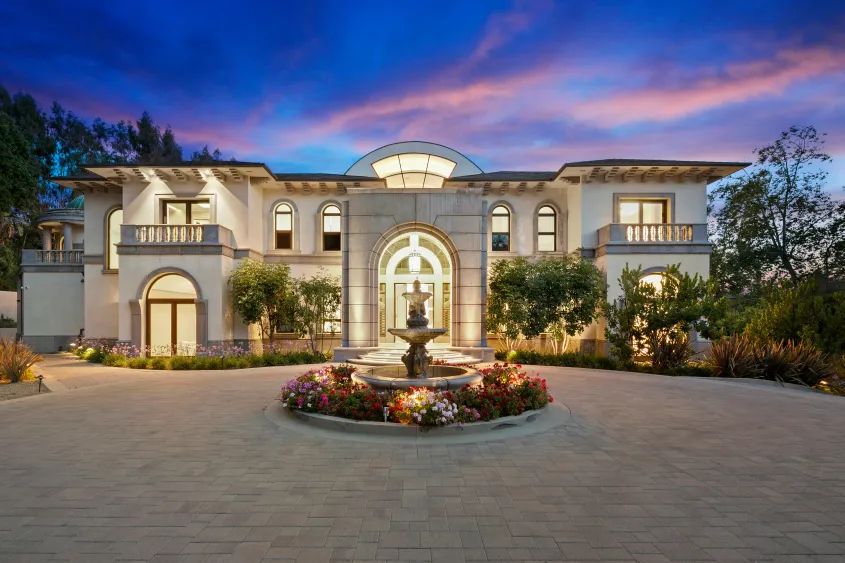
After about four years and several price reductions, a Los Angeles real estate investor has sold his extravagant Neoclassical-style estate in the prestigious Holmby Hills neighborhood for $34.5 million. While this is significantly less than the initial $49.5 million asking price, it is still a substantial increase from the $4.5 million he paid for the property just over 20 years ago.
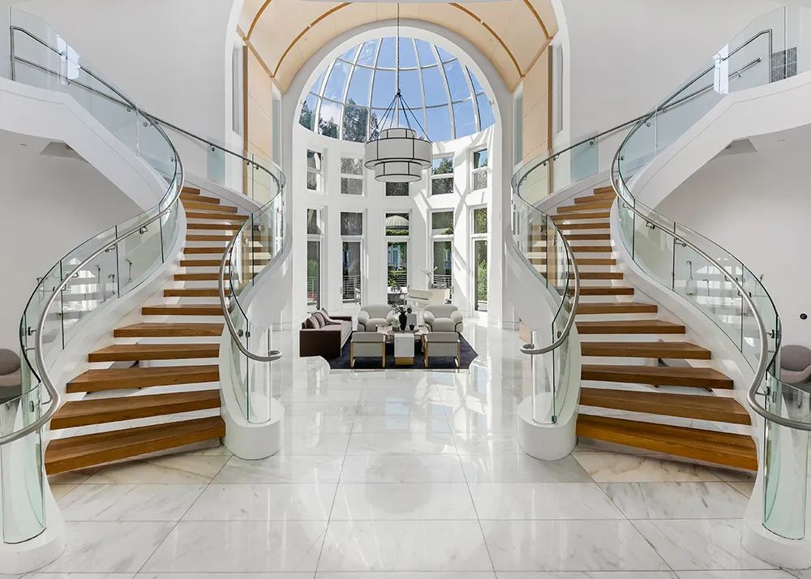
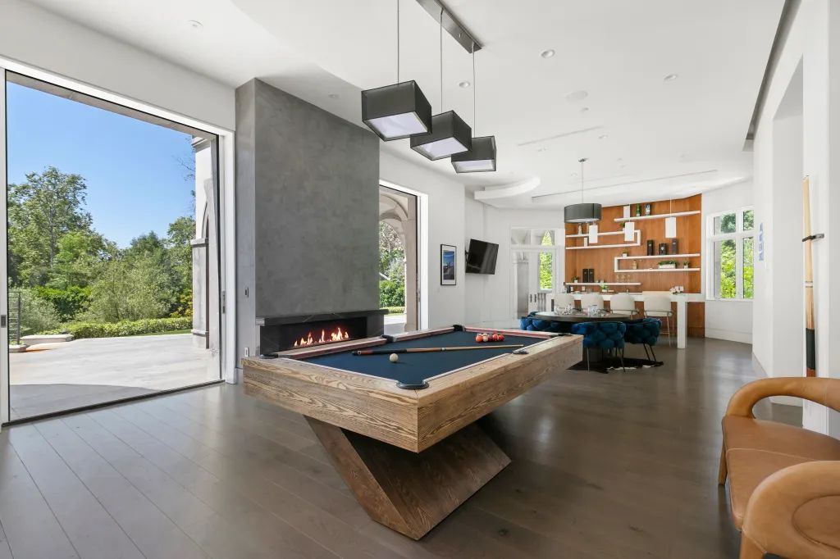

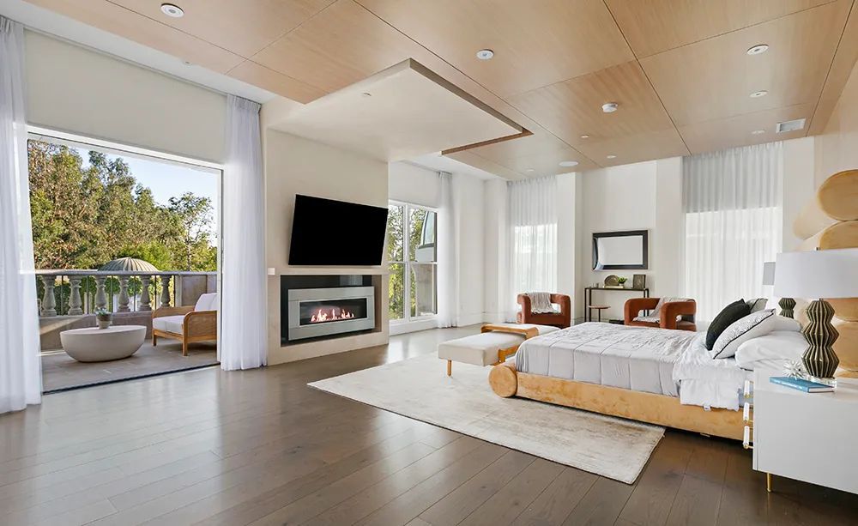
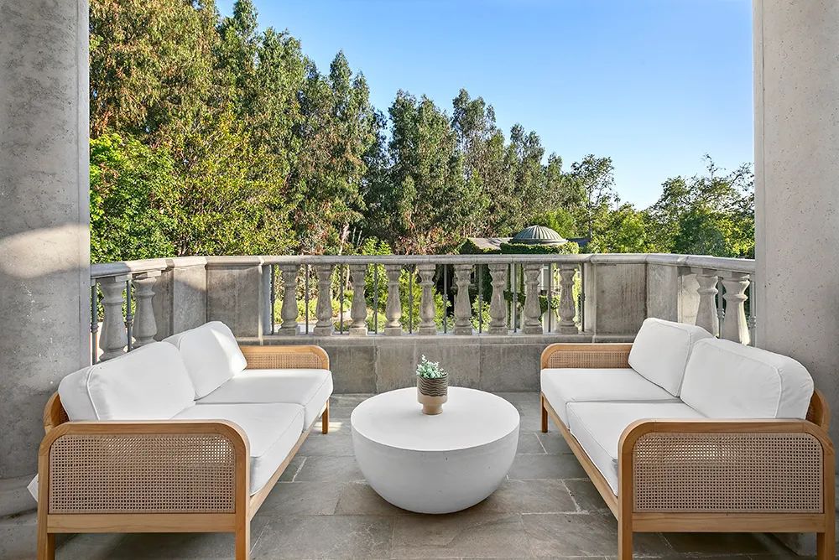

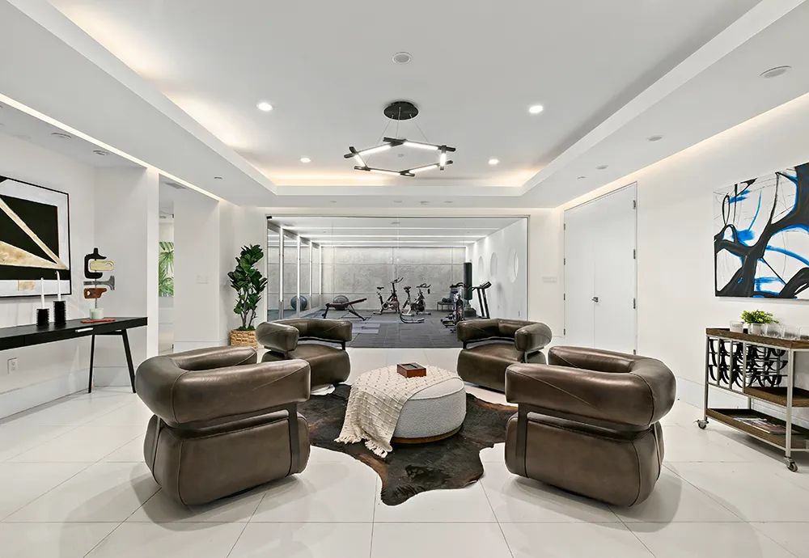

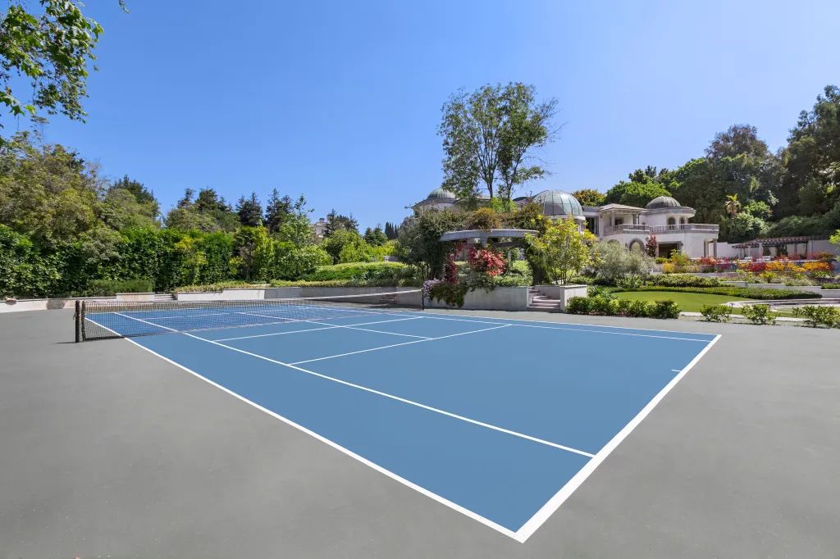

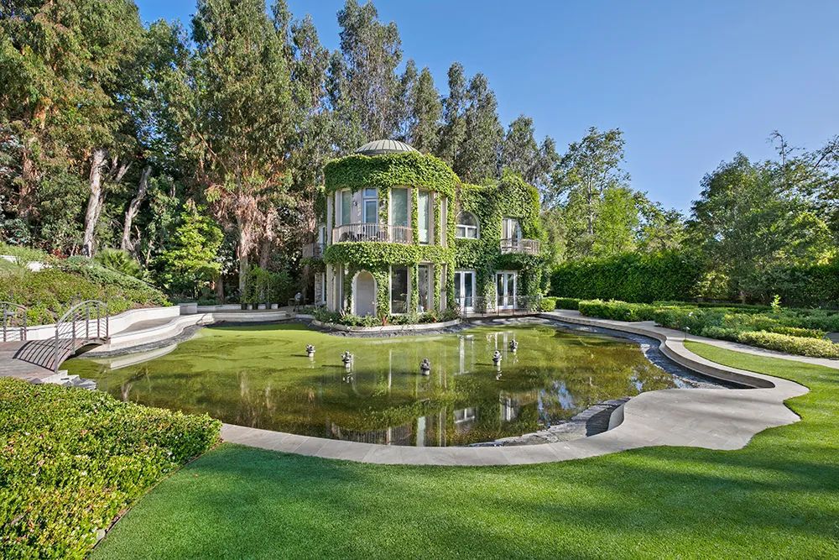
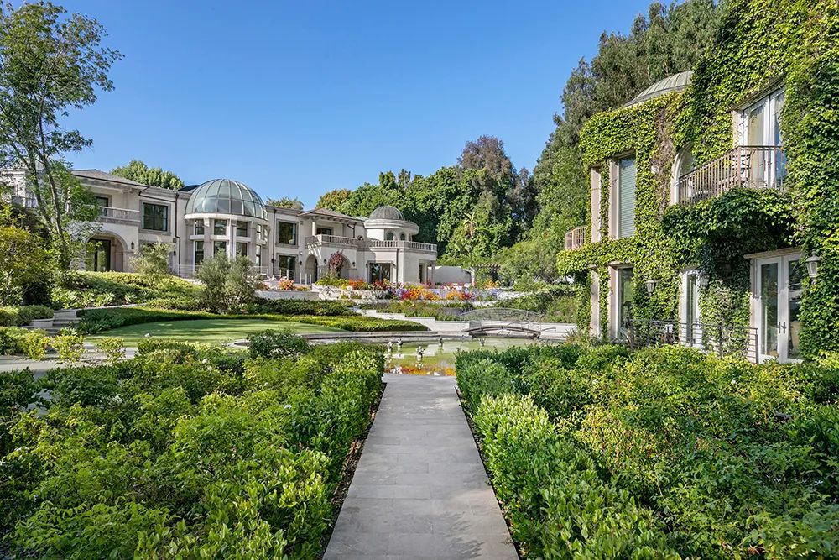

The buyer is local interventional cardiologist Vinod Jivrajka, who is the chairman of Episource Clarity Platform, specializing in risk-adjustment services for healthcare providers. Jivrajka previously founded AppleCare Medical Group, where he served as president and CEO for over two decades.

Situated a few doors down from the Playboy Mansion and near Spelling Manor, the estate was custom-built by the seller, Saeed Farkhondehpour, in 2020. Farkhondehpour purchased the 1.5-acre parcel in late 2002 for approximately $4.5 million, then demolished a 1940s home designed by architect A. Quincy Jones to make way for the new construction.
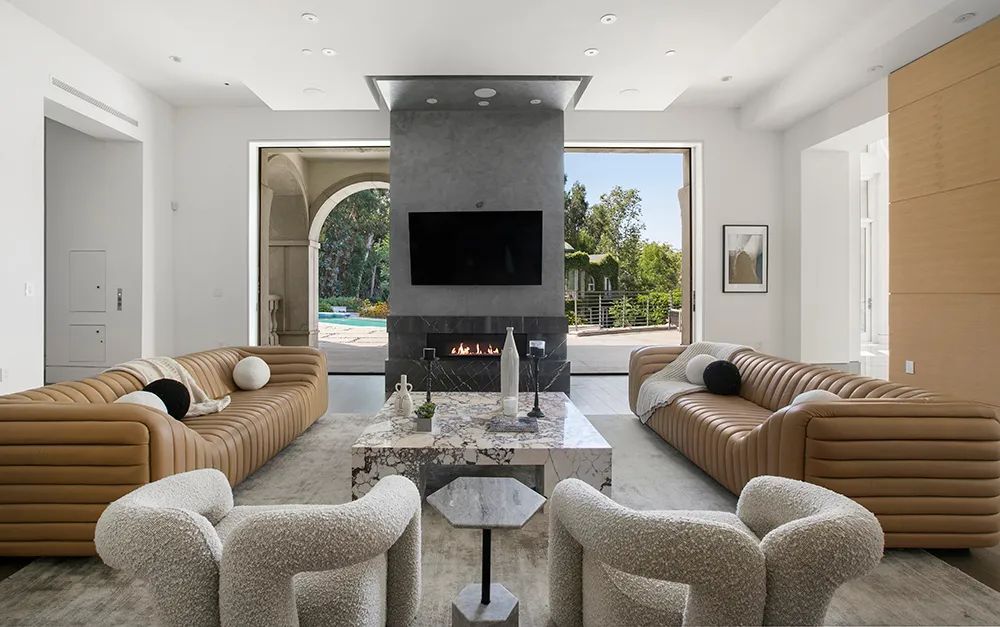
The estate gained attention for its role in The Dropout, the Hulu series that portrayed the Atherton, California mansion once owned by disgraced biotech entrepreneur Elizabeth Holmes and her partner Sunny Balwani.
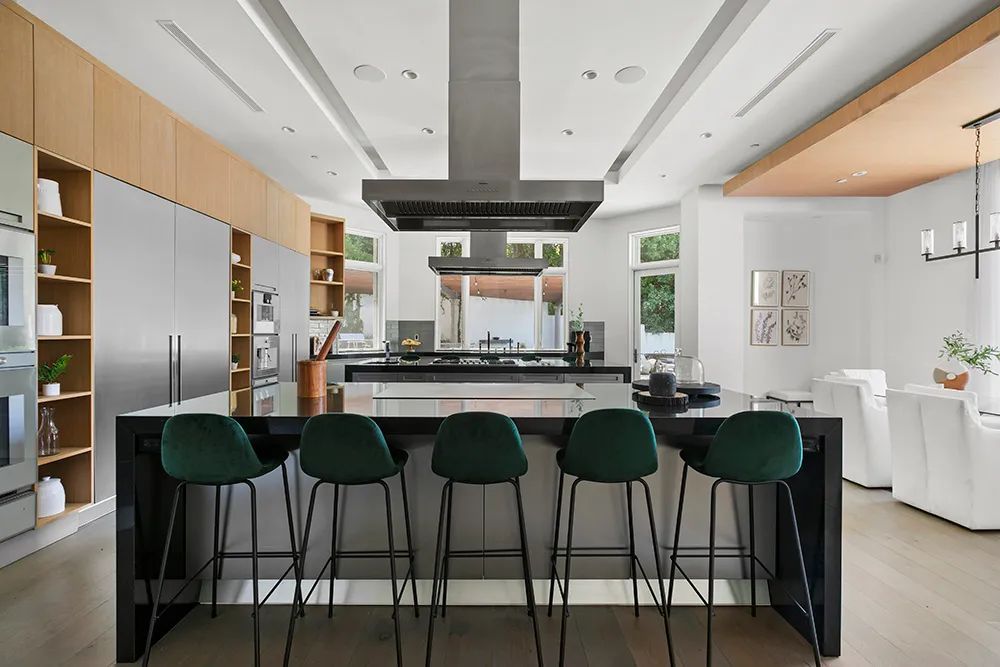
Listed by Zac Mostame of Carolwood Estates and Lea Porter of The Beverly Hills Estates, the property features a main three-story house with six bedrooms and ten bathrooms, along with a separate two-story guesthouse with four bedrooms and three bathrooms. The total living space spans 21,000 square feet and is designed with European-inspired elements and modern amenities.
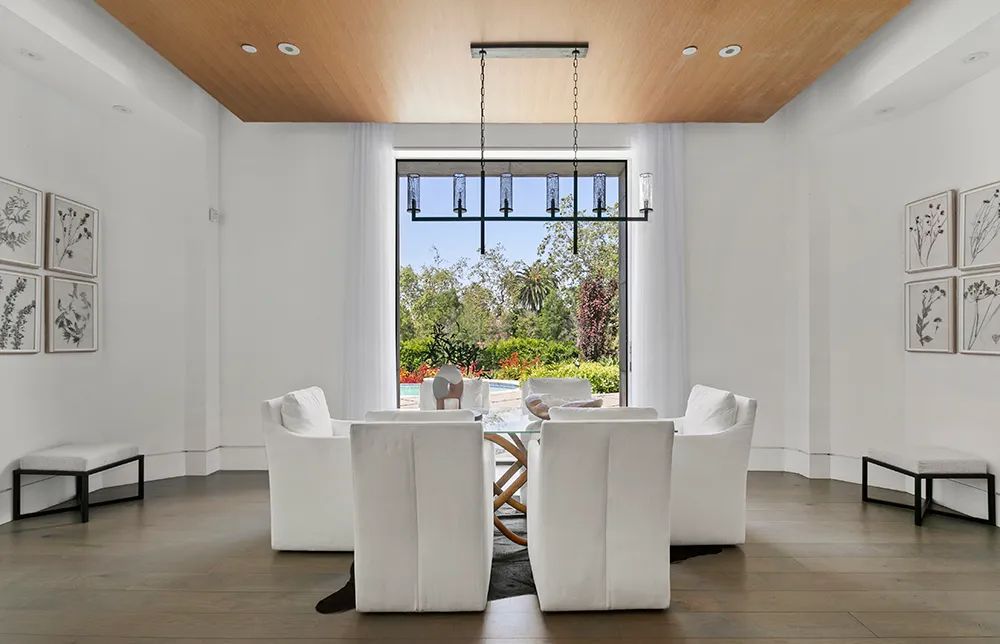
Key highlights of the primary residence include a grand entry foyer with a dual glass staircase, an expansive atrium-style living area with a linear fireplace and floor-to-ceiling glass walls, a fireside living room, formal dining room, and a gourmet kitchen with two islands and top-of-the-line Gaggenau appliances. The upstairs master suite features a balcony, a showroom-style closet, and a luxurious bathroom.
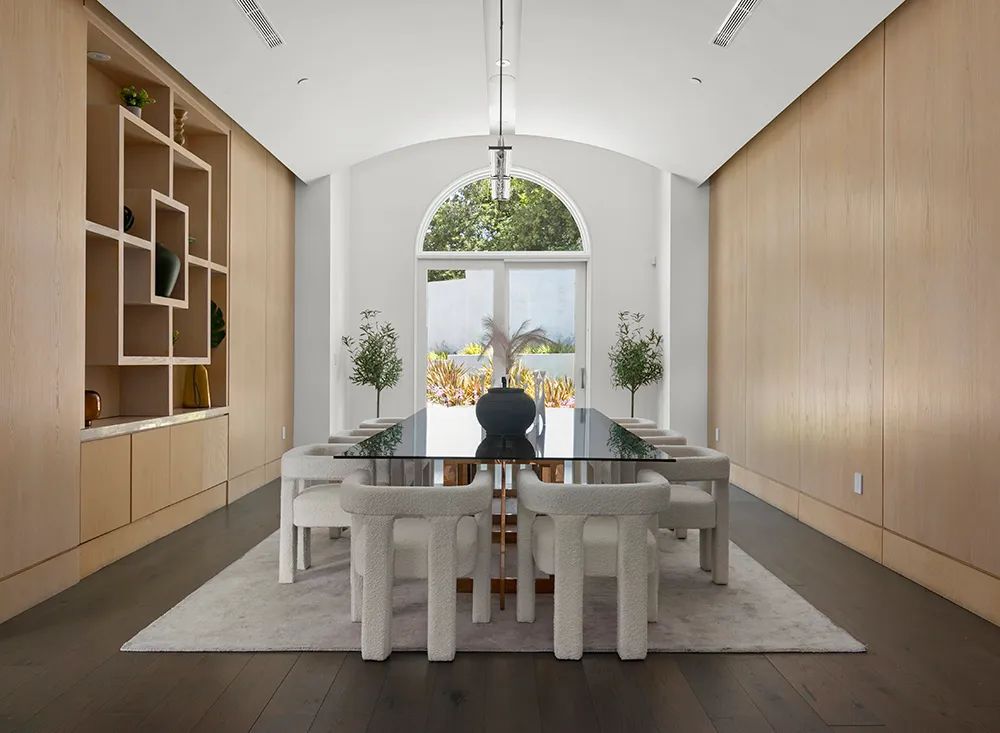
Additional features include a bookshelf-lined office, a high-tech movie theater, a game room with a wet bar, a wine cellar, a gym, a sauna, and a subterranean garage with space for at least 13 vehicles. The outdoor area includes beautifully landscaped gardens, a pond with fountains and a footbridge, a pool and spa, a pergola with a barbecue and bar, a sunken fire pit, a gazebo, and a tennis court.
