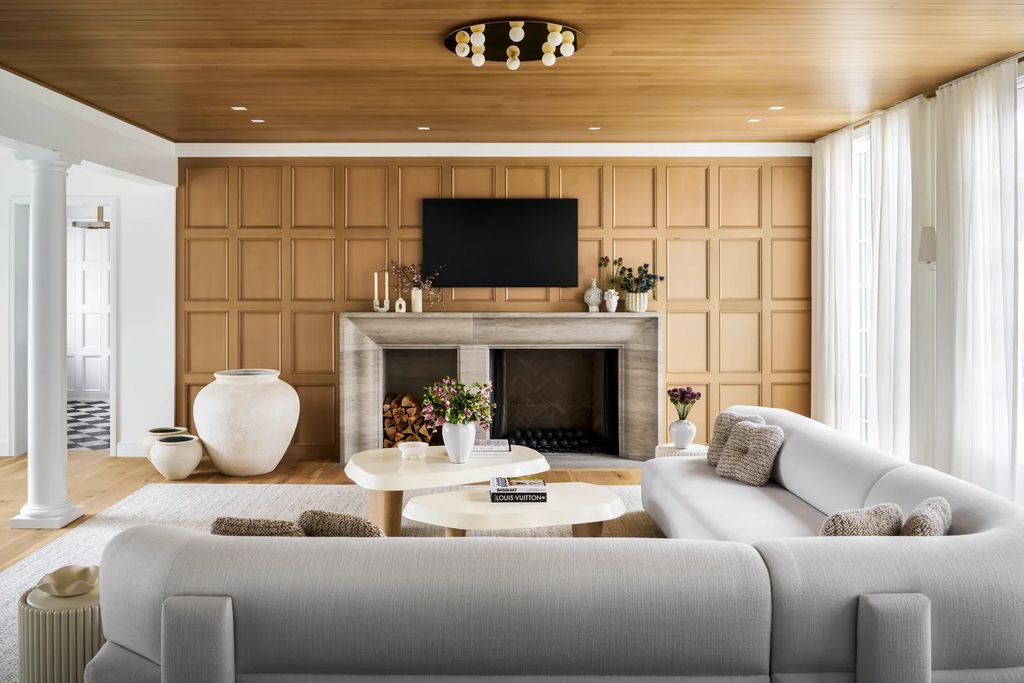
When TJ and Lauren Oshie set out to build their Minnesota summer getaway, they aimed to strike a balance between brightness, newness, energy, and the warmth and familiarity of their full-time residence. They wanted a space that could host family and friends for pool outings while also serving as a quiet refuge for relaxing days inside. With the help of New York designer Hilary Matt, along with architect Murphy & Co Design and builder Hendel Homes, they crafted a 6,000-square-foot property that became the perfect off-season home base and summer retreat for the NHL veteran, his wife, and their young family.
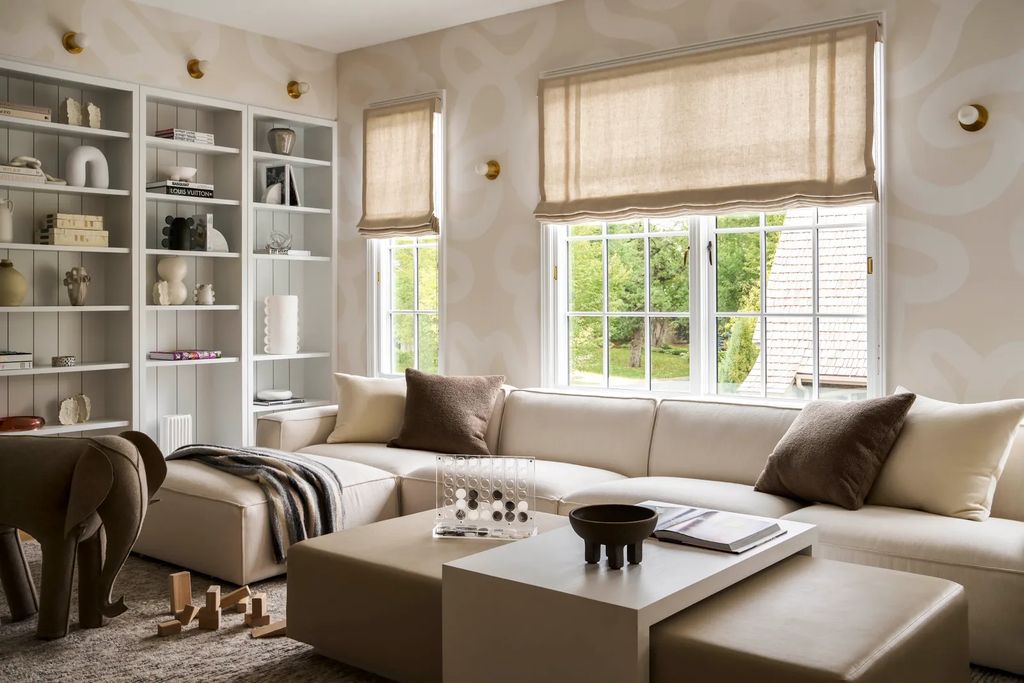
One of the more elegant kid’s playrooms you’ll ever see, this space is anchored by a custom coffee table and an RH sofa. Schumacher’s Trace wallpaper covers the walls.
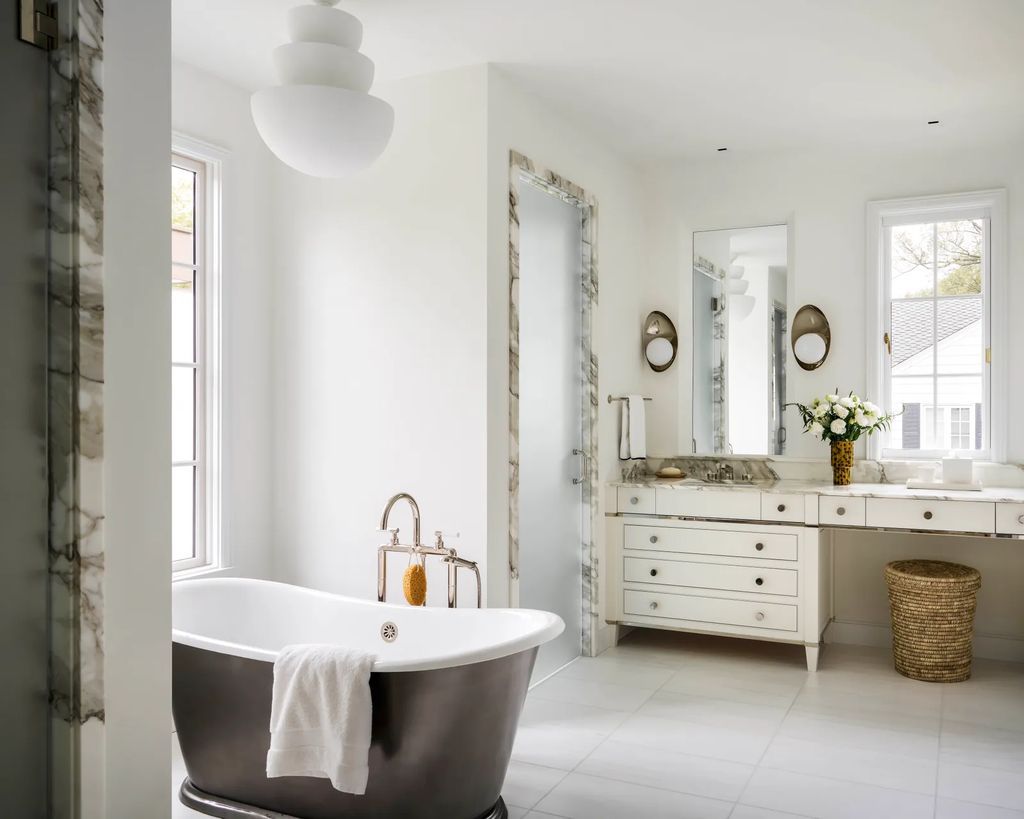
A vanity by Hendel Homes, a Waterworks tub, and Visual Comfort sconces make up the primary bathroom.
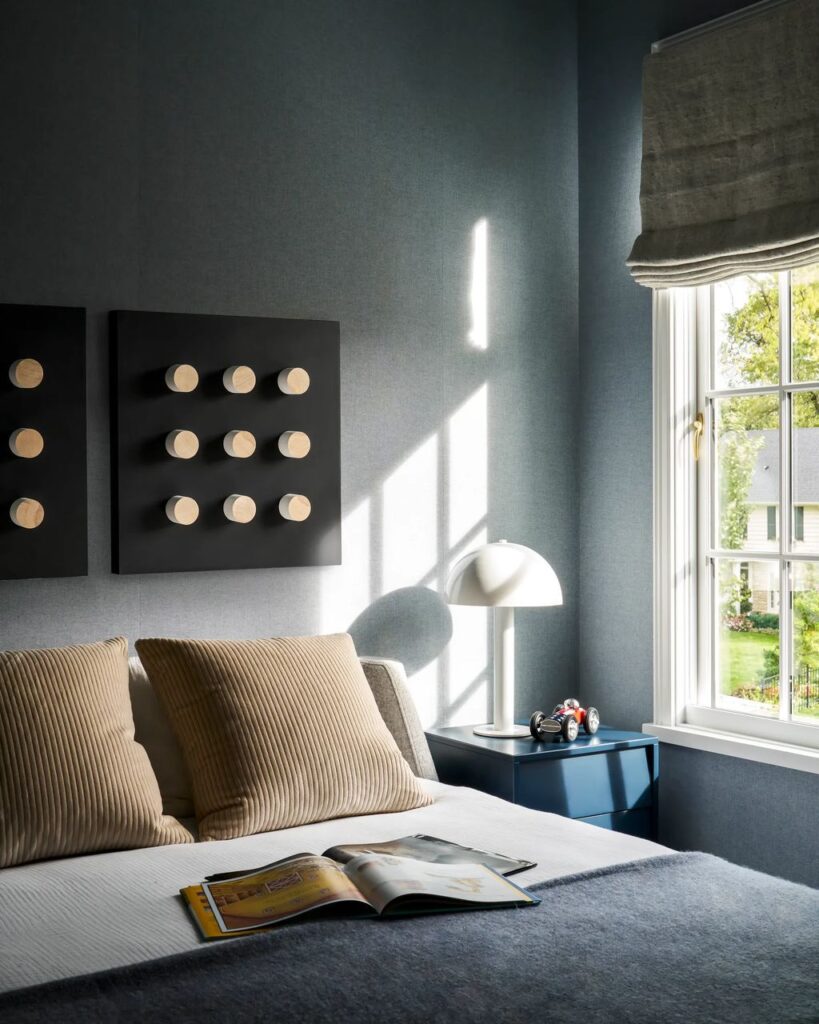
In TJ and Lauren Oshie’s son’s bedroom, a West Elm nightstand, Schoolhouse lamp, and Bradley Duncan artwork create a kid-friendly but still sophisticated space.
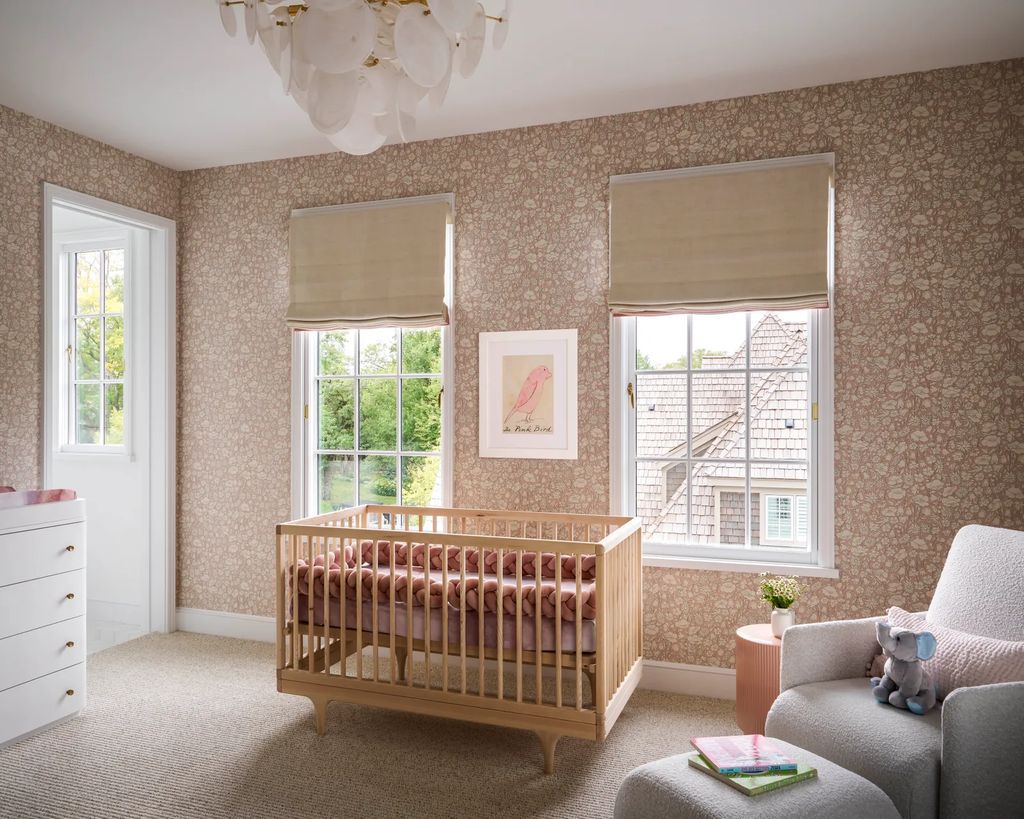
The nursery features a Kalon Studios crib, Liberty wallpaper, and a West Elm glider chair.
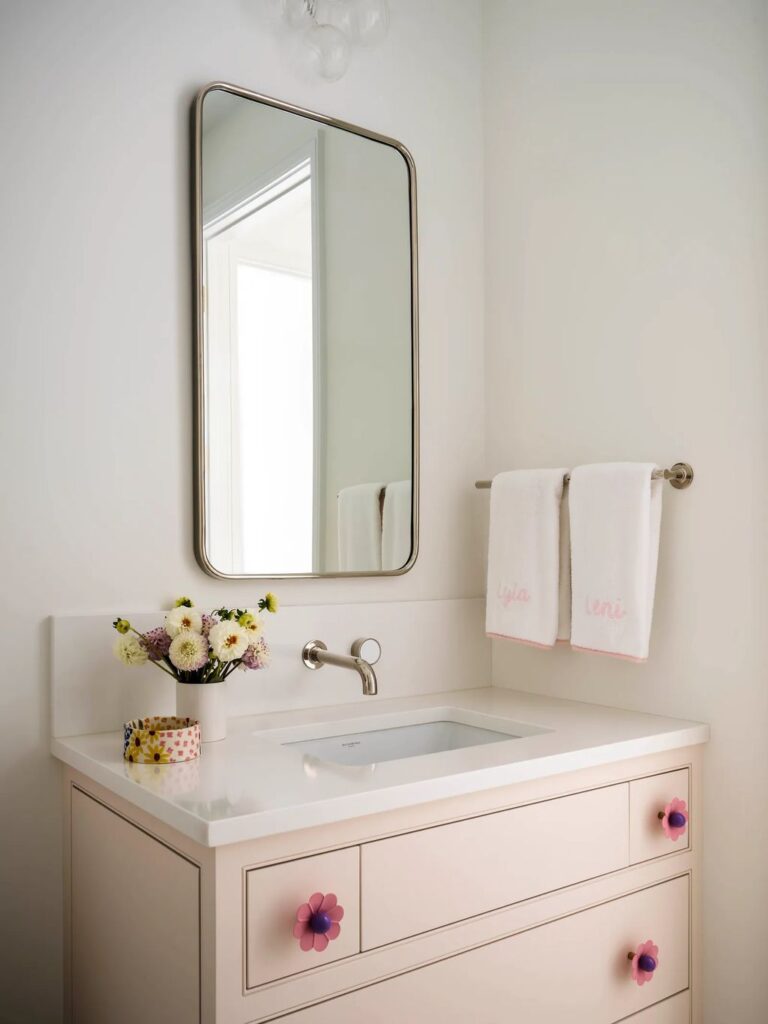
Small accents like the flower knobs on the vanity in the girls’ bathroom are the kind of the details that give the home its personal touch. Benjamin Moore’s Decorator’s White provides a clean slate. The monogrammed hand towels are Weezie; custom vanity by Hendel Homes.
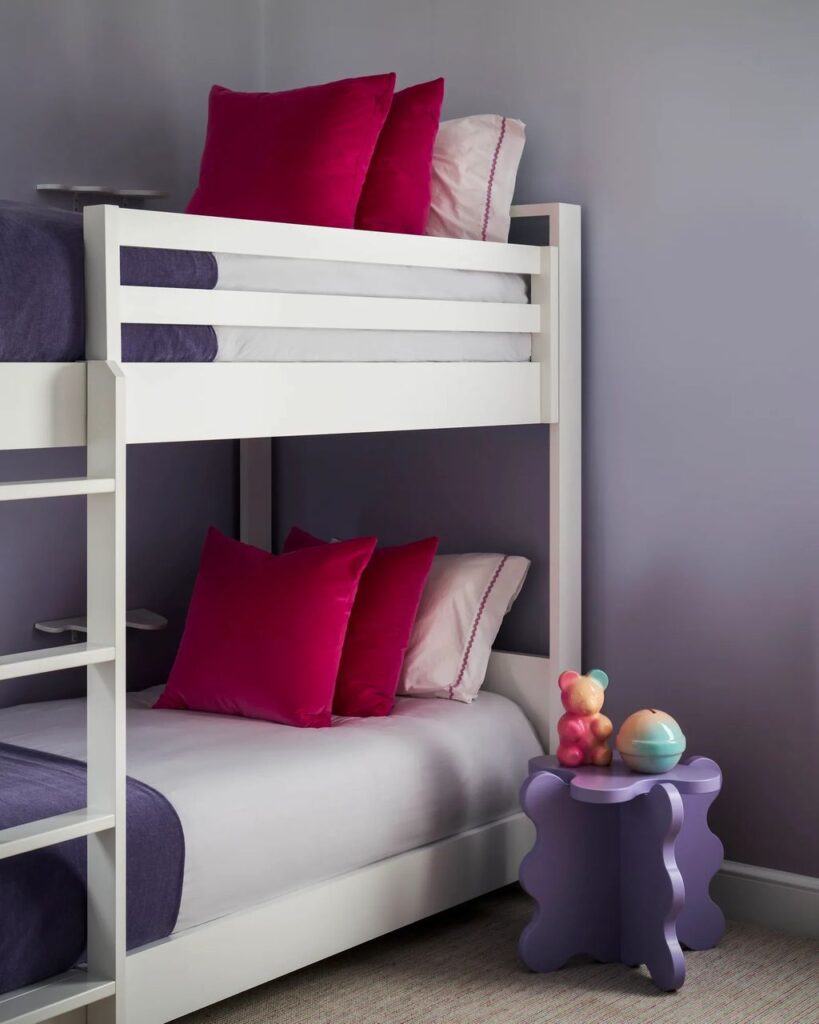
Benjamin Moore paint adds a rare pop of color to the girls’ bedroom, which also features a Gustaf Westman side table and RH bunk beds.
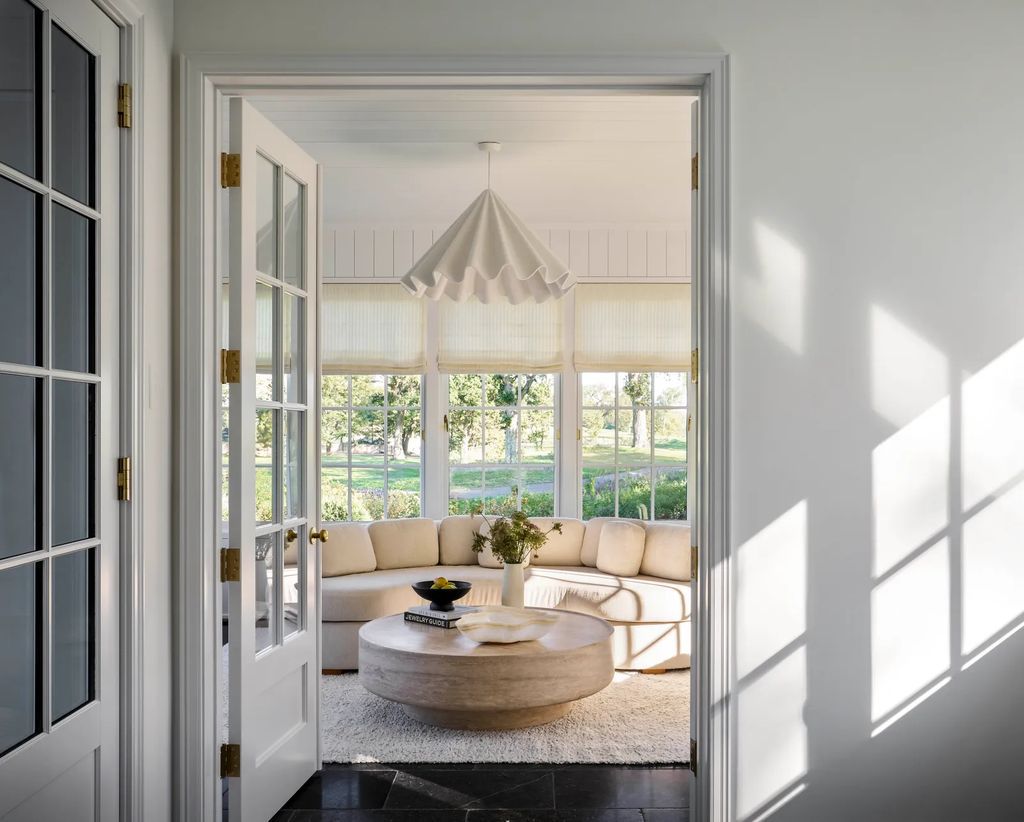
No summer home is complete without a comfortable sunroom to lounge in. The sumptuous sofa, which wraps around an RH coffee table, is custom, and the Dancing pendant is by Iskos-Berlin.
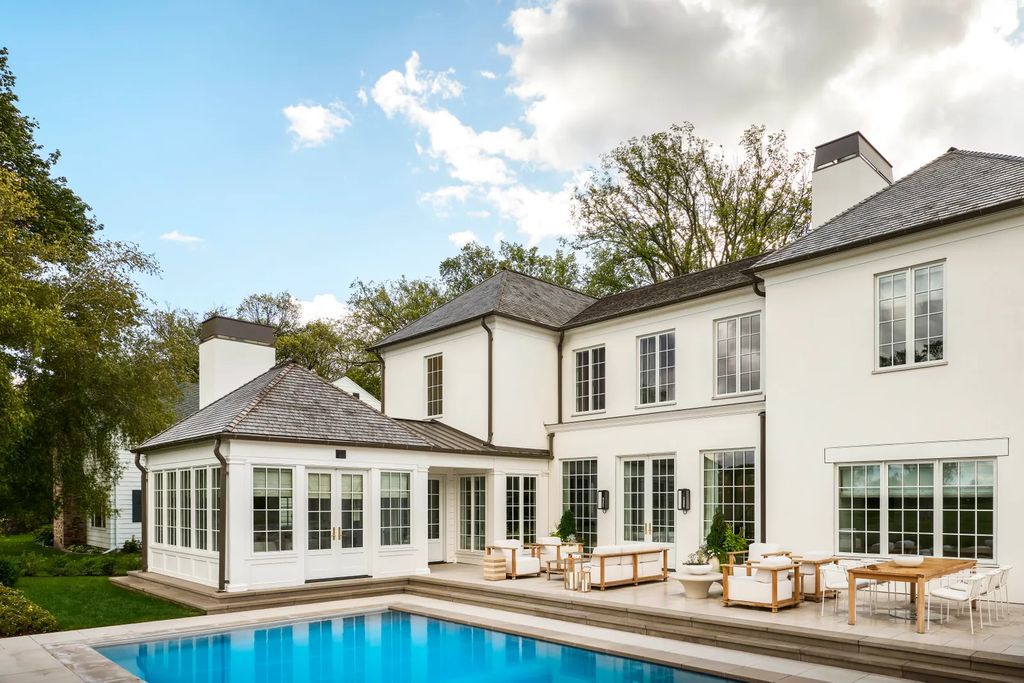
Murphy & Co Design and Hendel Homes worked with designer Hilary Matt on the project.
While TJ spent his formative years in the Pacific Northwest, both he and Lauren have deep ties to Minnesota. Lauren was raised there, and TJ moved from Seattle as a teenager to play more competitive high school hockey. Since 2015, the couple has been spending parts of the year in the Twin Cities area. “We have spent a lot of summers there, and you can’t beat Minnesota summers,” Lauren says. As they built their home, they envisioned a place to settle down for years to come. At 37, TJ has just completed his 16th season with the Washington Capitals. As his career winds down, the Oshies plan to spend more time in their Minnesota home. “We knew we wanted to be in the city of Edina,” TJ says. “It has a great golf course, and it’s a great walking neighborhood.”
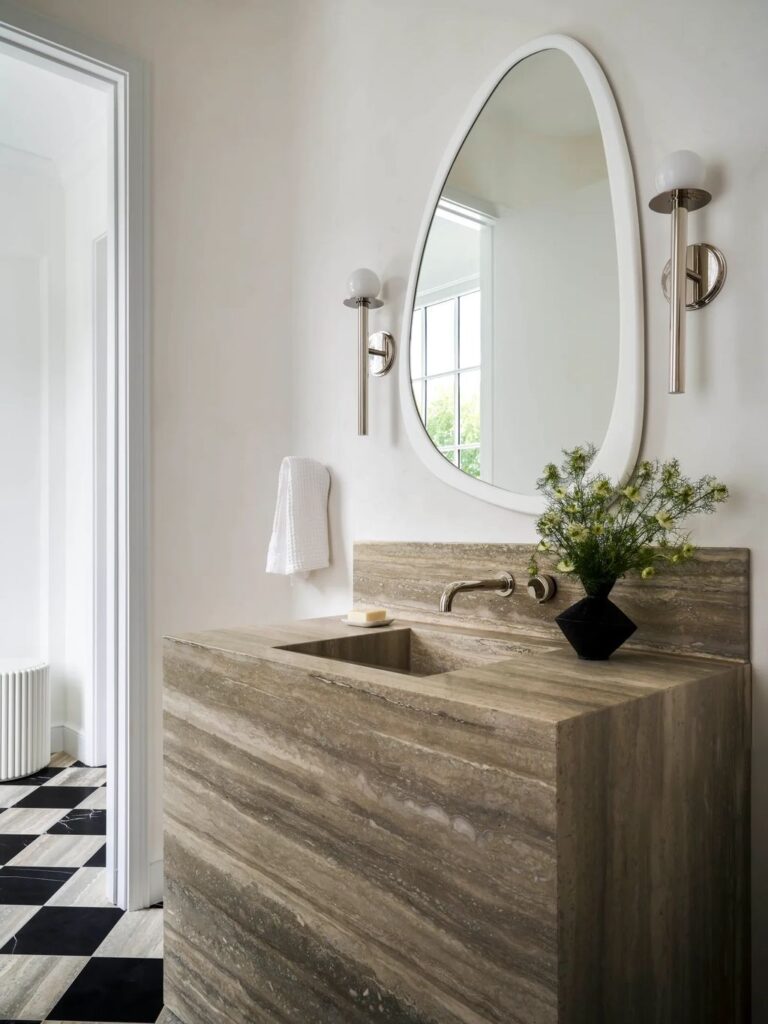
In the powder room, an Etsy mirror hands over a custom travertine vanity. The faucet is Waterworks and the scones are by Kelly Wearstler for Visual Comfort. The checkerboard floor is a mix of Studium travertine and nero marquina marble.
Lauren Oshie, a consummate homemaker, typically takes charge of interior design decisions. For this house, however, she sought the perfect touch and enlisted the help of Hilary Matt, whose work she had long admired. “I had been following Hilary on Instagram for over six years,” Lauren says, drawn to Matt’s ability to use strong, clean, neutral palettes in exciting ways. When the time came, Lauren reached out to Matt on Instagram.
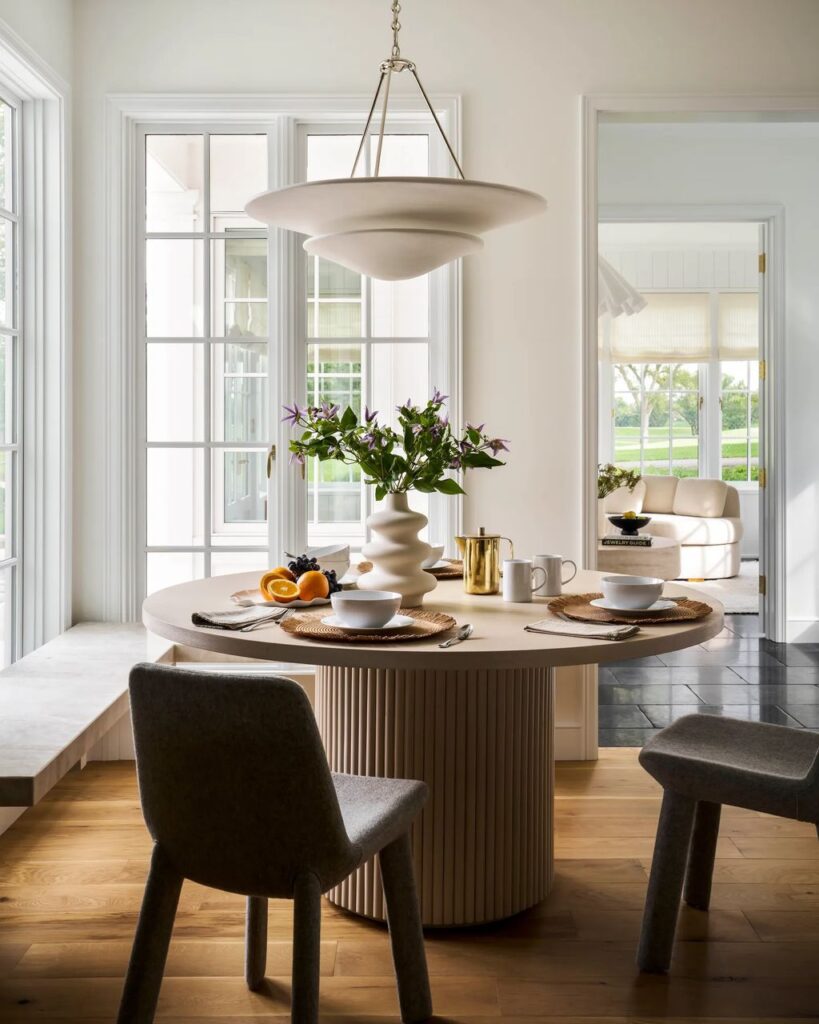
A breakfast nook features Blu Dot Neat chairs surrounding Lulu & Georgia’s Rutherford table. The pendant is by Aerin for Visual Comfort.
Matt describes her collaboration with the Oshies as smooth and effortless. “She was the easiest client,” Matt says of Lauren. “She let us do whatever we wanted.” Matt and her team aimed to make the Oshies’ summer home the envy of Edina, incorporating unique pieces not found in other homes.
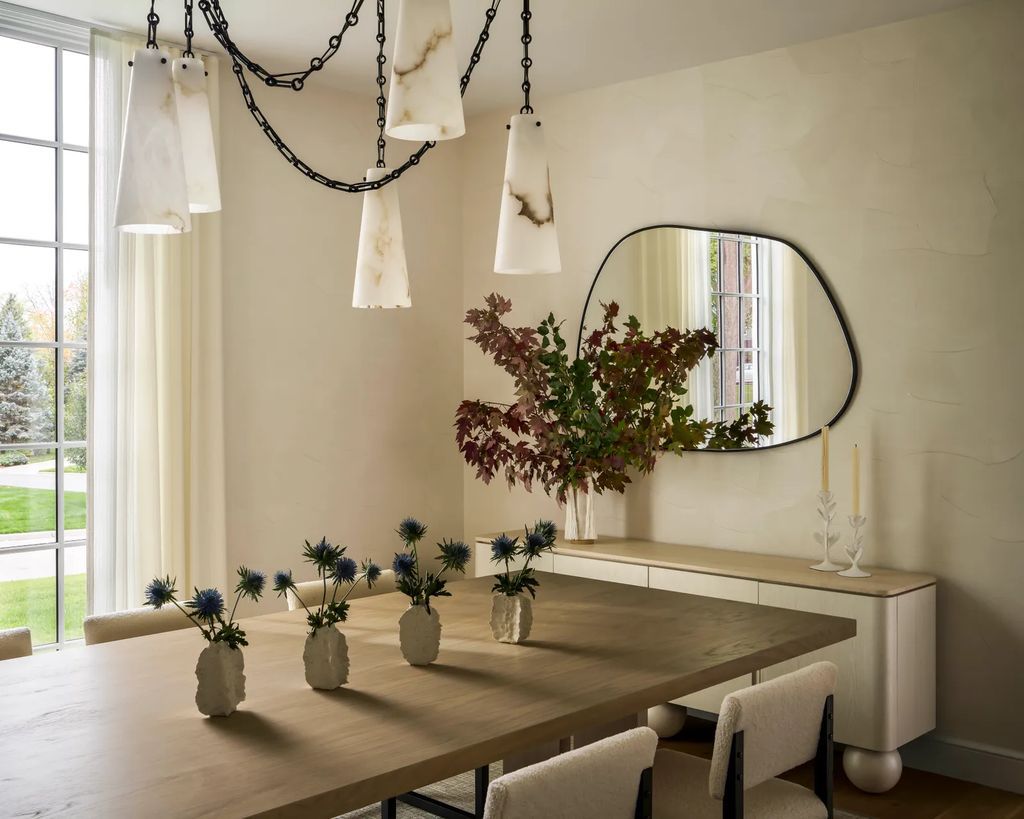
The Lucca alabaster chandelier from Orphan Work hangs over a custom table in the dining room. An Olivya Stone credenza and an Ethnik Living mirror balance out the space.
The result is a space that feels homey and approachable, yet eye-catching and chic. Highlights include custom-made flooring in the foyer, featuring travertine and nero marquina marble in a checkered pattern that Matt conceived after seeing them in a Paris showroom. Another stylish touch is the gray carpet in the living room, originally a broadloom rug cut to custom size. Hidden off the living room is an elegant child’s playroom.
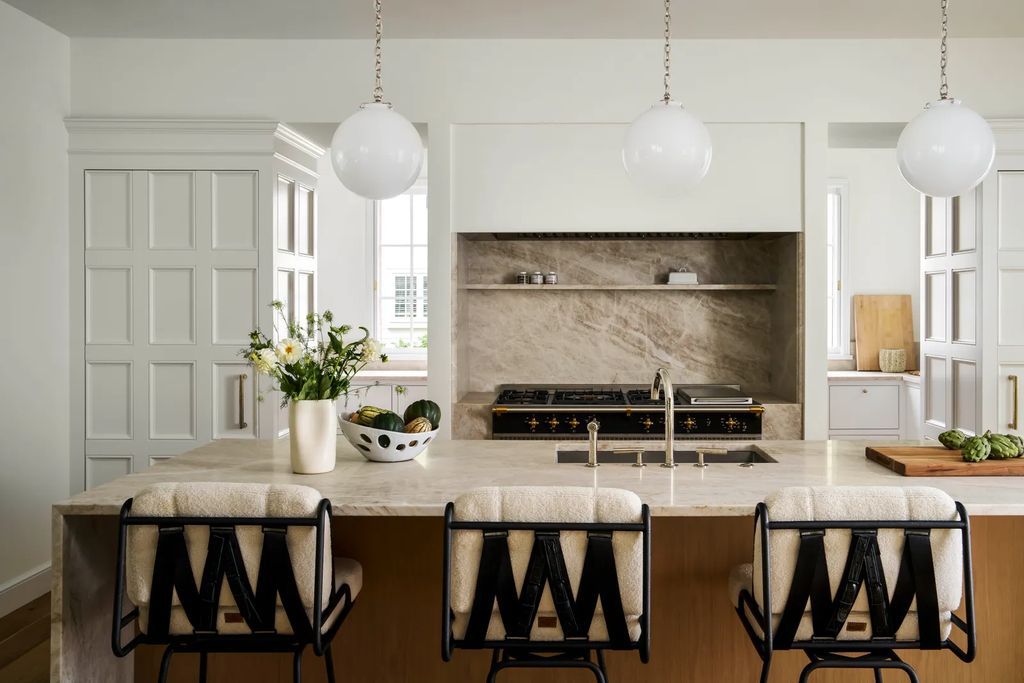
The fairly classic kitchen with its Taj Mahal quartzite countertops is nicely accented by Sean Woolsey counter stools, a Waterworks faucet, and a Lacanche range. The uniquely shaped flower vase is by LA brand Dumæ.
One of the few challenges Matt encountered was a table for the foyer, which had to be ordered three times due to breakage in transit. Despite this, the partnership was seamless. “Usually I’m controlling and hands-on, but I trusted Hilary,” Lauren says. “She has such a talent in taking something traditional and throwing in a twist.”
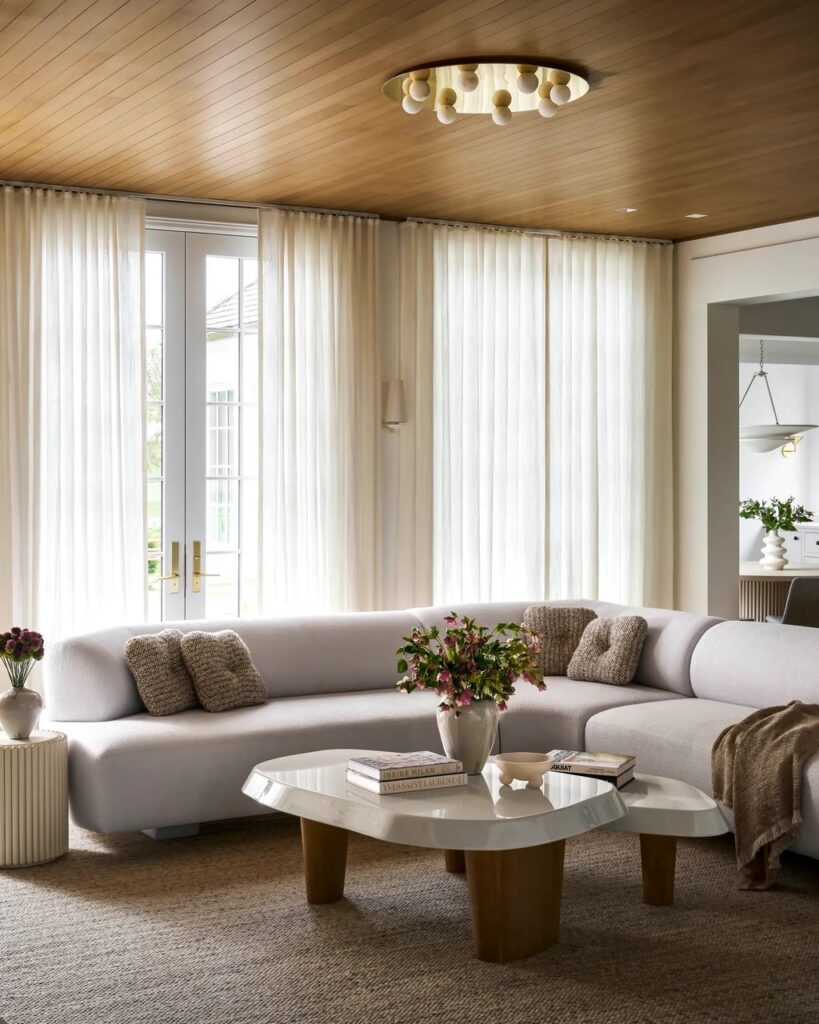
Also in the living room, the window treatments are from Dedar and the flush mount overhead is Kelly Wearstler for Visual Comfort.
The Oshies are thrilled with the final product. When the house was ready, TJ and Lauren packed the kids in the car and drove overnight from DC to Minnesota. “The surprise was walking in and having my jaw drop,” TJ says of seeing the finished home for the first time. “It took my breath away because it was so spot on,” Lauren adds. “I’m still kind of in awe.”
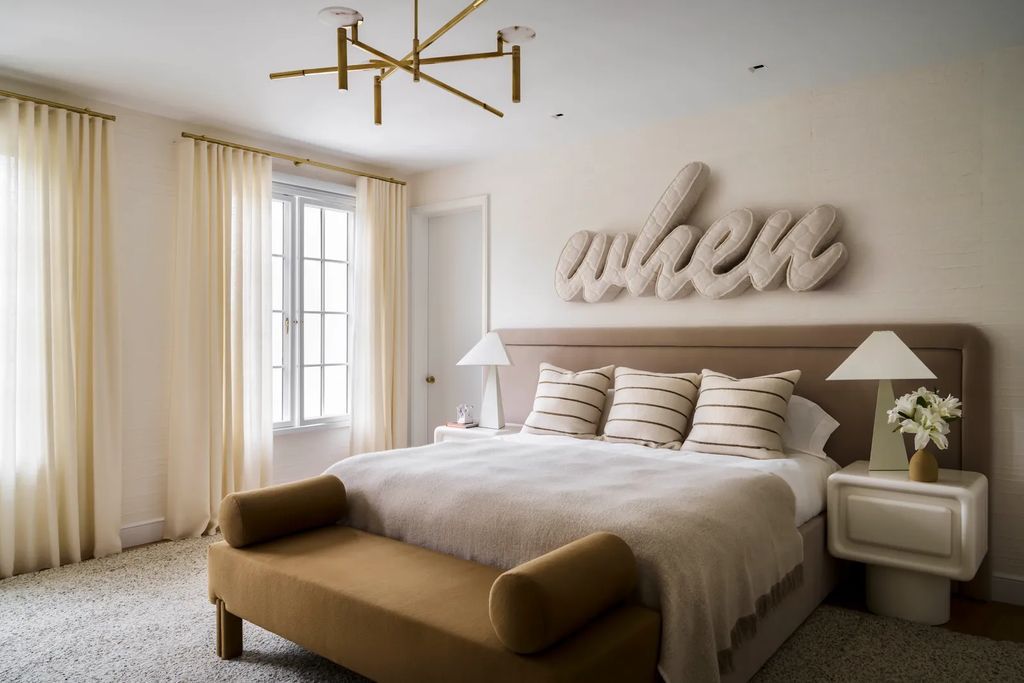
In the primary bedroom, Rosemary Hallgarten’s Alpaca window treatments and Confetti carpet create a cocooning space for a custom bed and bench. The end tables are by Kelly Wearstler, as is the pendant light. Art: Stephanie Patton/Voltz Clarke Gallery