
22368 Pacific Coast Hwy, Malibu, CA 90265
Listed by Christopher Cortazzo at Compass.
Property Photos Gallery
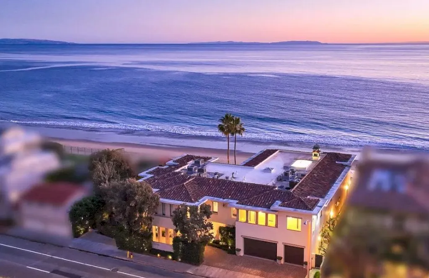
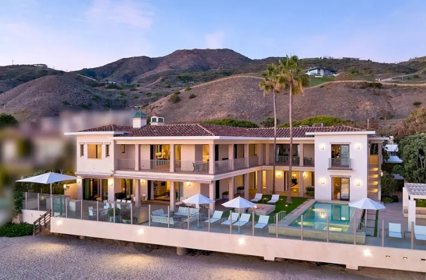
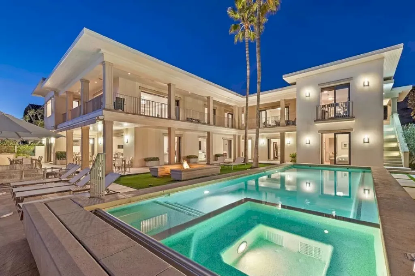
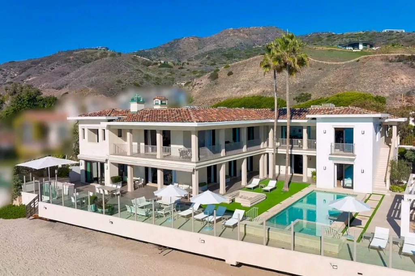
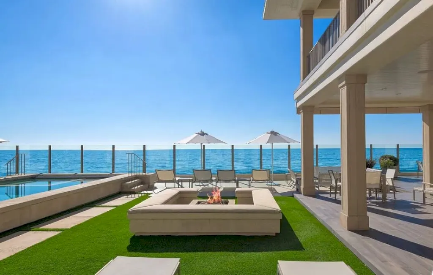
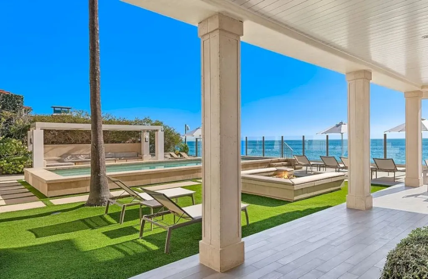
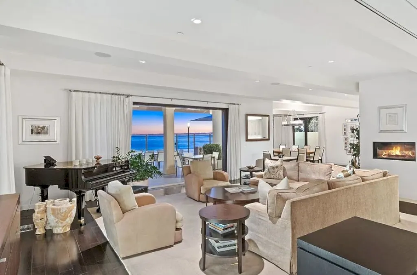
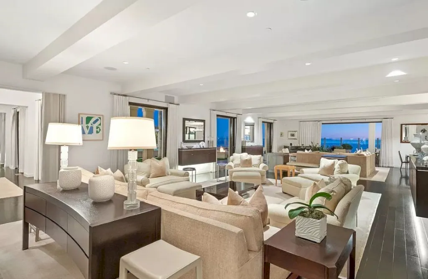
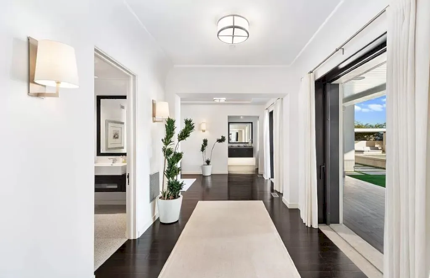
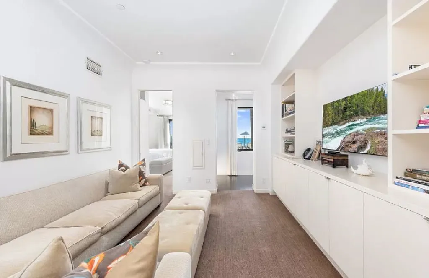
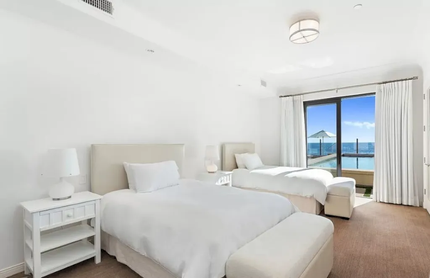
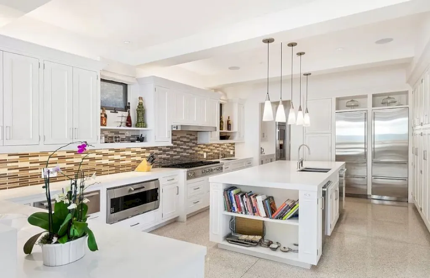
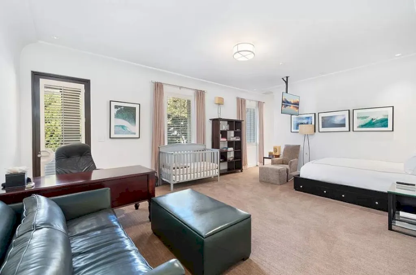
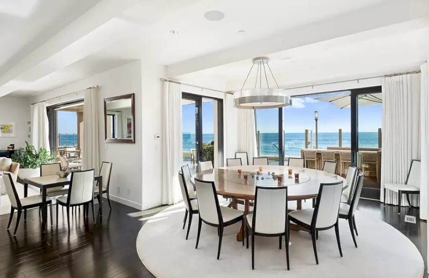
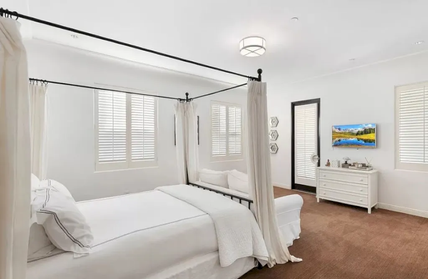
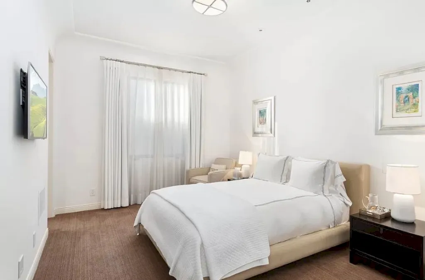
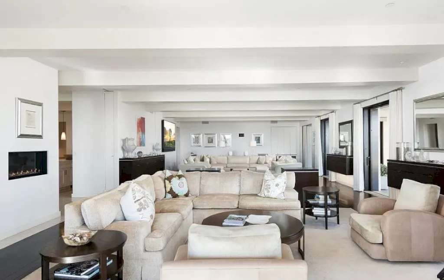
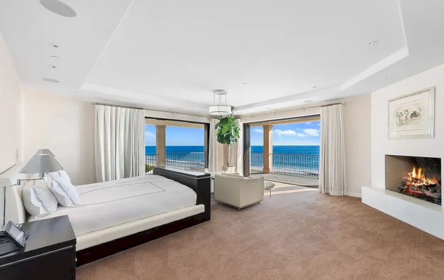
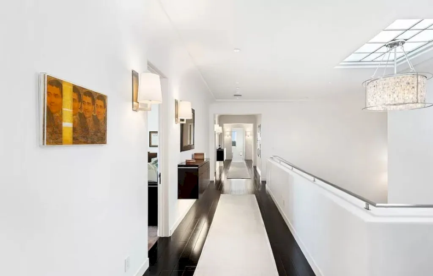
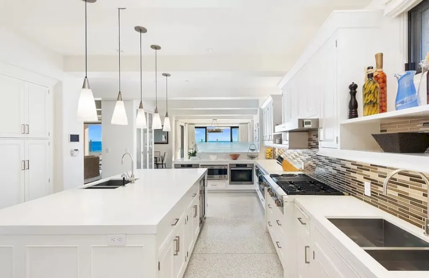
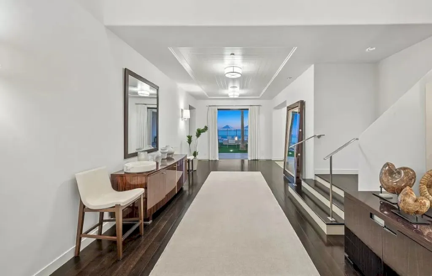
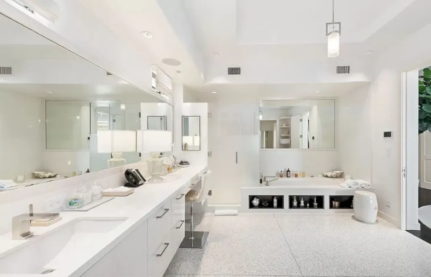
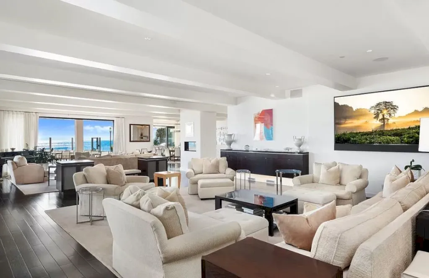
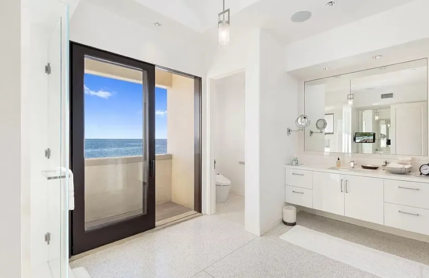
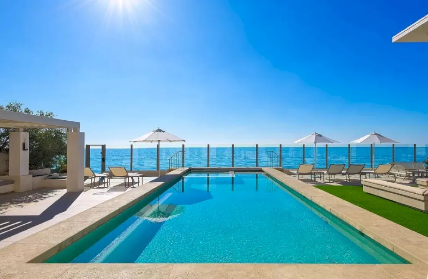
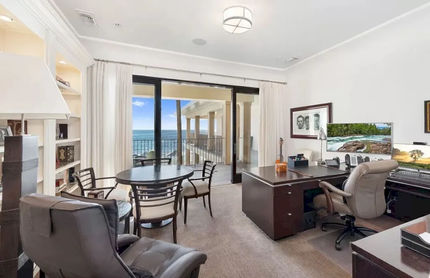
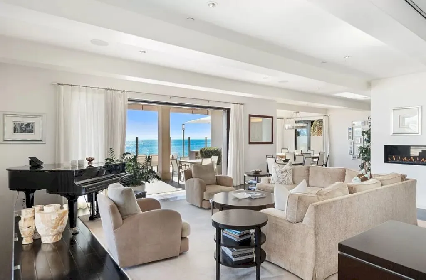
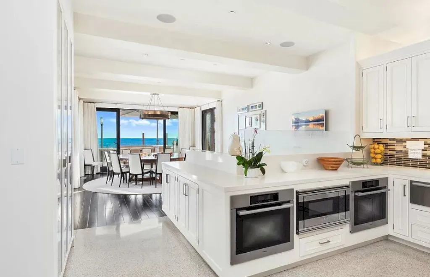
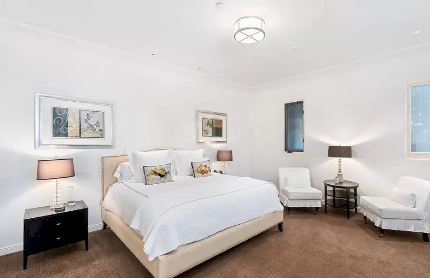
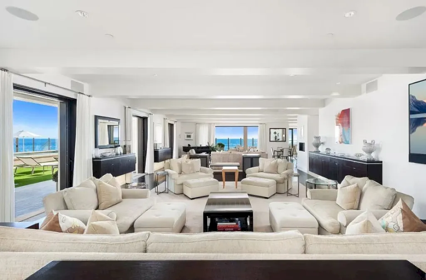
Photos provided by Christopher Cortazzo at Compass.
Property Description
With the luxurious location, style, and amenities of a holiday resort, this remarkable Carbon Beach oceanfront estate is both expansive and exceedingly comfortable. Three lots, totaling approximately 0.59 acre, have been combined to create the exceptional 120-foot frontage that commands a sweeping ocean panorama from Point Dume and the Malibu Pier to the Queen’s Necklace and Catalina Island. Beyond its celebrity pedigree and architect of note, the entire property invites gracious indoor-outdoor entertaining and relaxation in an atmosphere of opulent privacy. From the porte-cochre entry to the beachfront pool and deep, wraparound decks, the home combines classical motifs, such as square columns, with contemporary openness and light. The gorgeous skylight foyer offers the first tantalizing glimpse of the ocean, with almost every room fulfilling the view’s promise. The spectacular living room, which opens through multiple doors to the oceanfront deck, features handsome box beams, two spacious seating areas, fireplace, beautiful built-in cabinets, and an in-wall projector and retractable movie screen. At one end of the living room is a chandelier dining area with ocean views and sliding glass doors to the deck on three sides. The adjacent kitchen is equipped for lavish entertaining with top-grade appliances, generous counter and cabinet space, a large island, wine storage, a built-in breakfast nook, and a butler’s pantry with additional prep and storage space, plus a second see-through refrigerator. Off the foyer is a spacious guest suite, complete with sitting room and two en-suite bedrooms. A wide staircase ascends to the upper floor, where there is an office, an en-suite gym/bedroom with mirrored walls and a private balcony, a laundry room with a bath, and six en-suite bedrooms, including the elegant primary suite. This private refuge has a grand foyer, tray ceiling, fireplace, sitting room/office, dual walk-in closets, dual salon-style bathrooms, and large pocket doors opening onto the upper level ocean-view wraparound deck, where there is ample space for lounging. The main-floor deck is an entertainer’s dream, complete with an outdoor kitchen, bar seating, built-in barbecue, firepit, fountain, turf area, ocean-view pool and Jacuzzi, sound system, pergola, multiple settings for dining and relaxing, an outdoor shower, and a beach bathroom. In addition to a three-car garage with a 220-volt Tesla plug, there is driveway parking for five cars. The home is equipped with full security, intercom, fire sprinklers, and lovely landscaping. A rare estate of classical scale and contemporary restraint in an absolutely unmatched location. Available for lease.
Property Features
- Bedrooms: 9
- Full Bathrooms: 11
- Half Bathrooms: 13
- Living Area: 11,074 Sqft
- Fireplaces: 3
- Elevator: No
- Lot Size: 0.59 Acres
- Parking Spaces: 8
- Garage Spaces: 3
- Stories: –
- Year Built: 2001
- Year Renovated: –
Property Price History
| Date | Event | Price | Price/Sqft | Source |
|---|---|---|---|---|
| 06/27/2024 | Listed | $75,000,000 | $6,773 | TheMLSCLAW |
| 01/11/2024 | Listed For Rent | $200,000 | $18 | TheMLSCLAW |
| 01/02/2024 | Listing Removed | – | – | TheMLSCLAW |
| 04/27/2023 | Price Changed For Rent | $200,000 | $18 | TheMLSCLAW |
| 01/13/2023 | Listed For Rent | $250,000 | $23 | TheMLSCLAW |
| 04/14/1998 | Listing Removed | $8,900,000 | – | ITECH |
| 02/03/1998 | Listed | $8,900,000 | – | ITECH |
| 10/13/1987 | Sold | $1,400,000 | $126 | Public Record |
Property Reference
On Press, Media, Blog
- Robb Report Real Estate
- Luxury Houses
- Global Mansion
- Others: Architectural Digest | Dwell
Contact Christopher Cortazzo at Compass, Phone: 310-579-5887 for more information.
See the LISTING here.
Reminder: Above information of the property might be changed, updated, revised and it may not be on sale at the time you are reading this article. Please check current status of the property at links on Real Estate Platforms that are listed above.
awesome