
Before late actor and comedian Buddy Hackett moved to his long-time home across from the Los Angeles Country Club, he resided in this Beverly Hills estate just down the street. Hackett, who passed away in 2003 at age 78 at his Malibu beach house, is best known for his roles in The Music Man and It’s a Mad, Mad, Mad, Mad World.
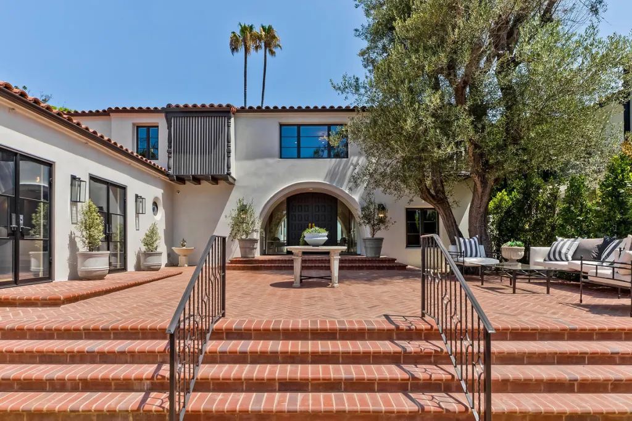
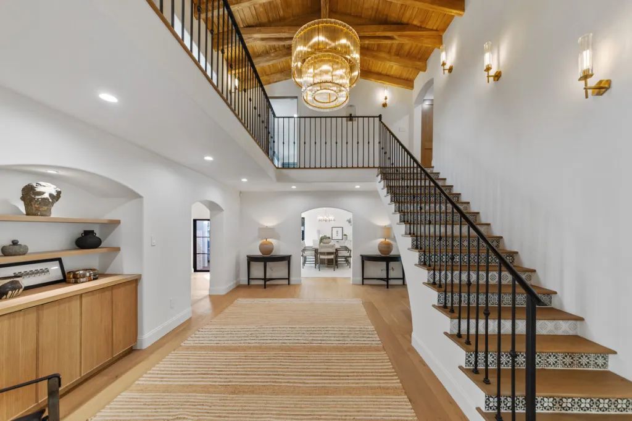
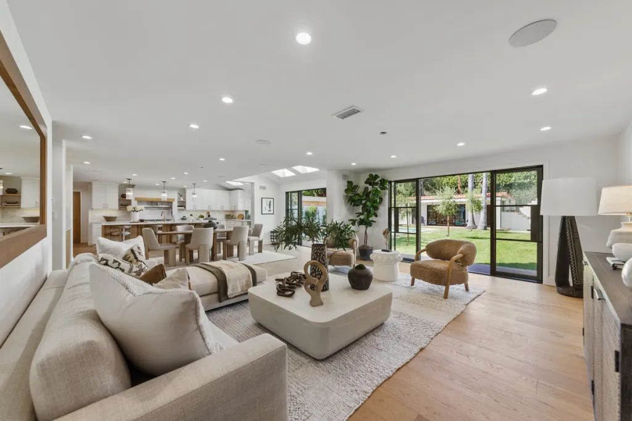
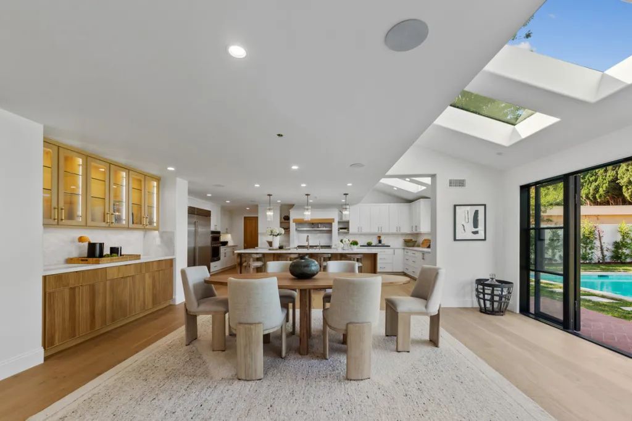
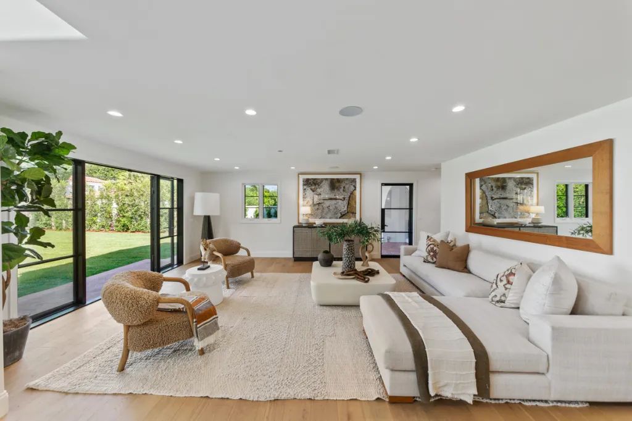
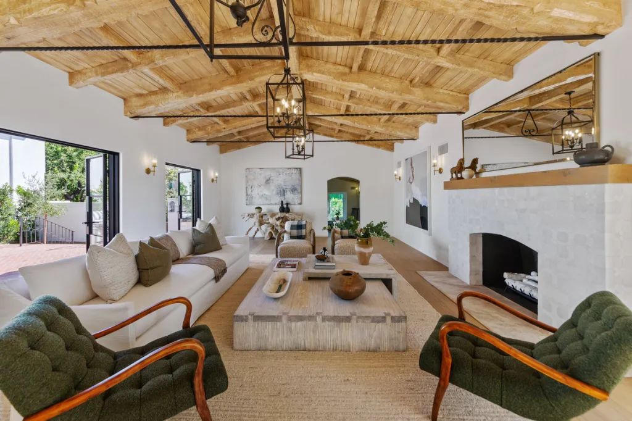
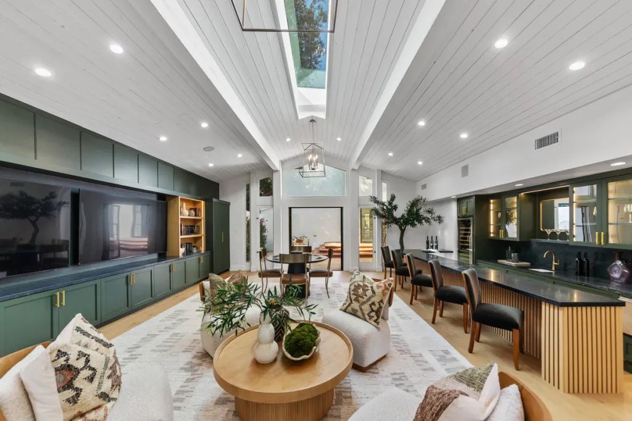
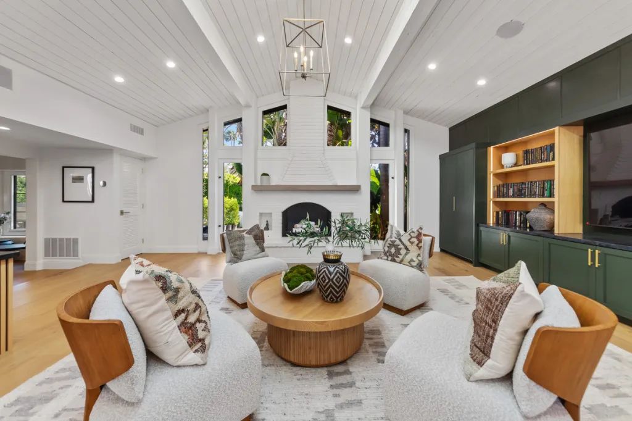
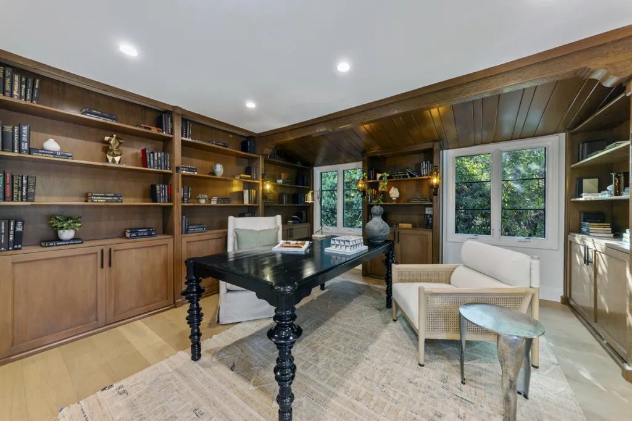
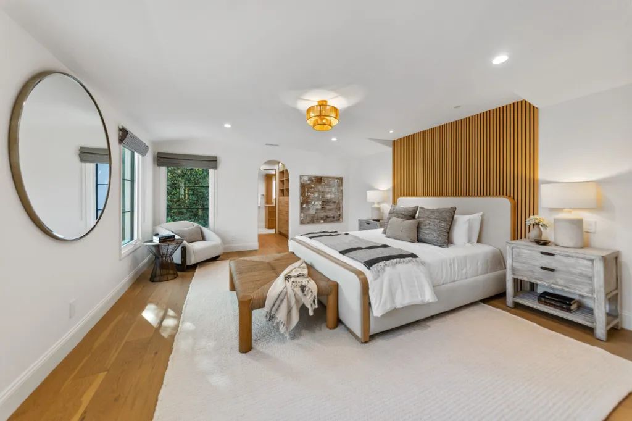
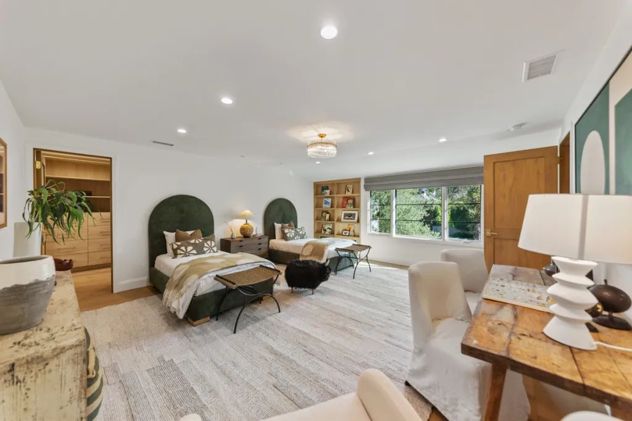
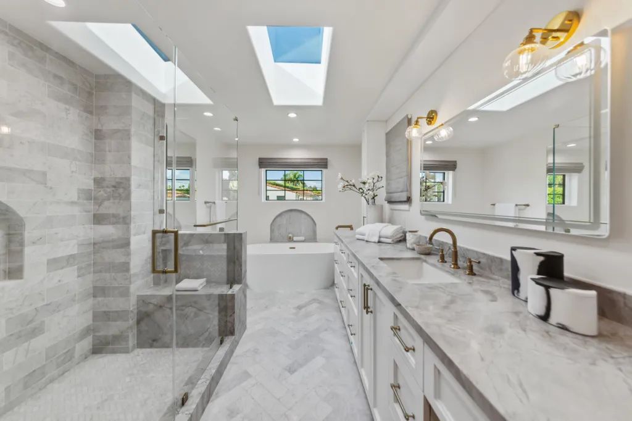
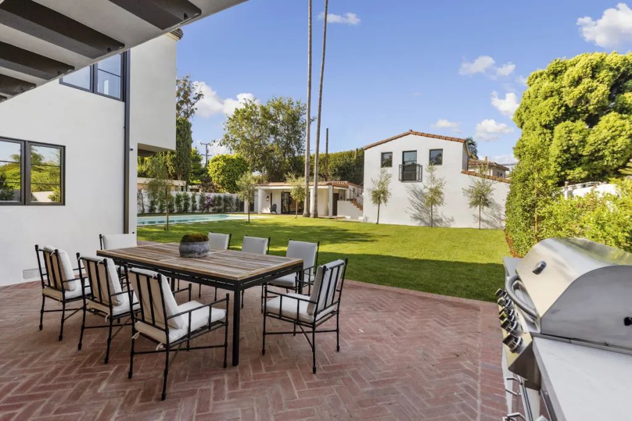
The Spanish-style compound at 718 Walden Drive sits on nearly half an acre in the Beverly Hills Flats, a neighborhood renowned for its broad, tree-lined streets and elegant residences. This area has housed numerous high-profile residents, including Jimmy Stewart, Diane Keaton, and Simon Cowell. It’s also historically notable for being the site where Howard Hughes crashed an experimental plane in July 1947 and where gangster Bugsy Siegel was murdered a month earlier.
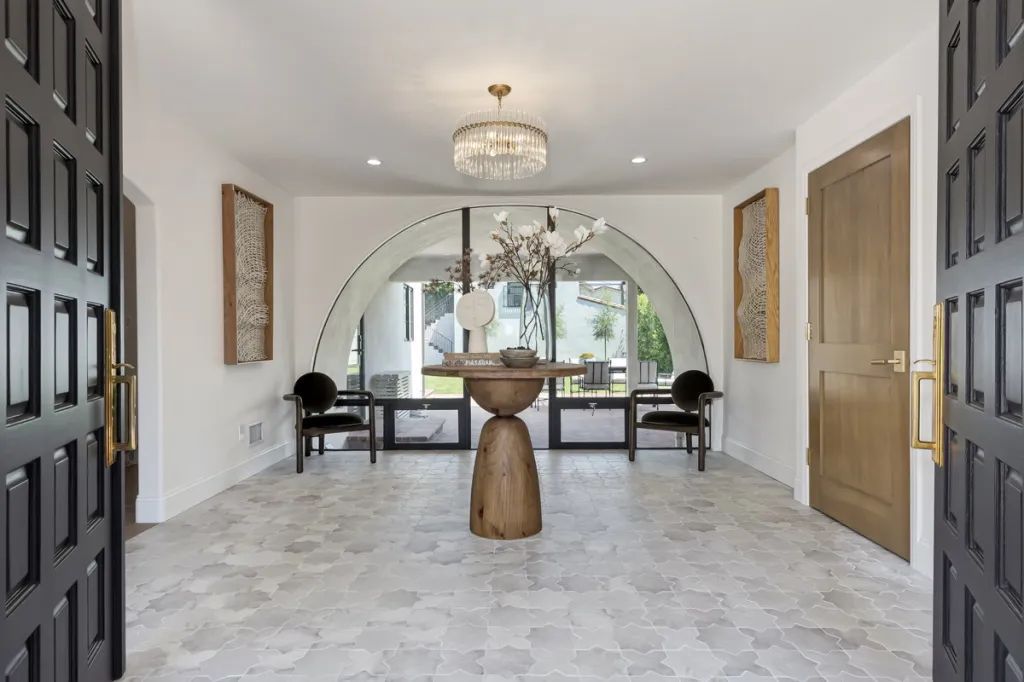
Originally built in 1929, Hackett’s former home has recently undergone a comprehensive renovation. The updated estate is now on the market for just under $18 million. “They completely took it down to the studs,” listing agent Rochelle Maize of Nourmand & Associates told Mansion Global. “It’s almost like a brand new house.” The main residence boasts four bedrooms and seven bathrooms across over 7,700 square feet, with two additional guest spaces on the property.
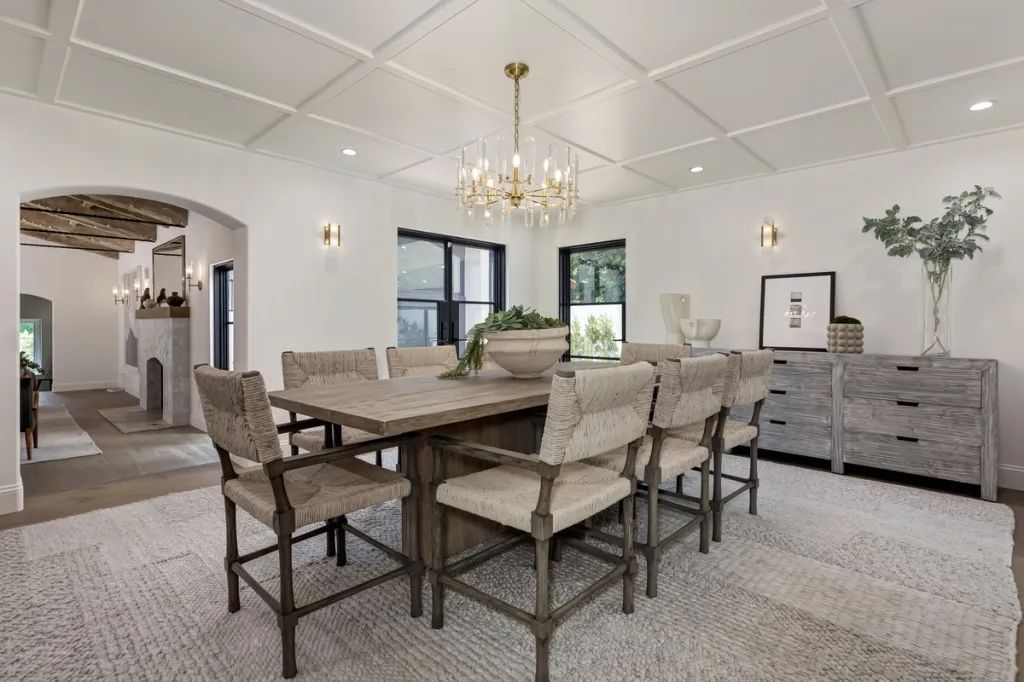
The renovation preserved key architectural features like the creamy white stucco, terracotta roof, and exposed wood ceilings, while modernizing the space with new electrical and plumbing systems, high-definition security cameras, and a home automation system with Nest thermostats. The interior, stripped of excess ornamentation, features white walls and a decorator-ready layout.
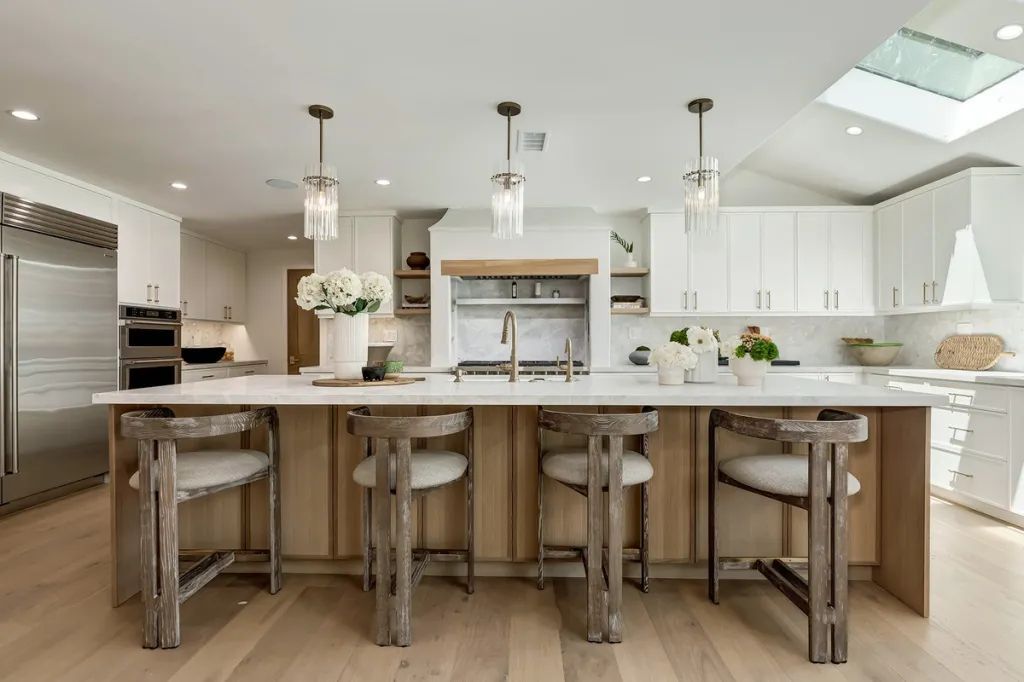
The home is set behind a spacious red brick courtyard, with notable original details including decorative tile on the staircase and soaring truss ceilings in the foyer and living room. The property includes a large family room with a custom step-down bar, a wine cellar, and wall-to-wall cabinets. The chef’s kitchen is equipped with a 12-foot center island and high-end appliances from Sub-Zero and Wolf. Additional highlights include an entertainment lounge with a wet bar, a main bedroom with a private office opening onto an outdoor balcony, dual closets, and spa baths with heated floors.
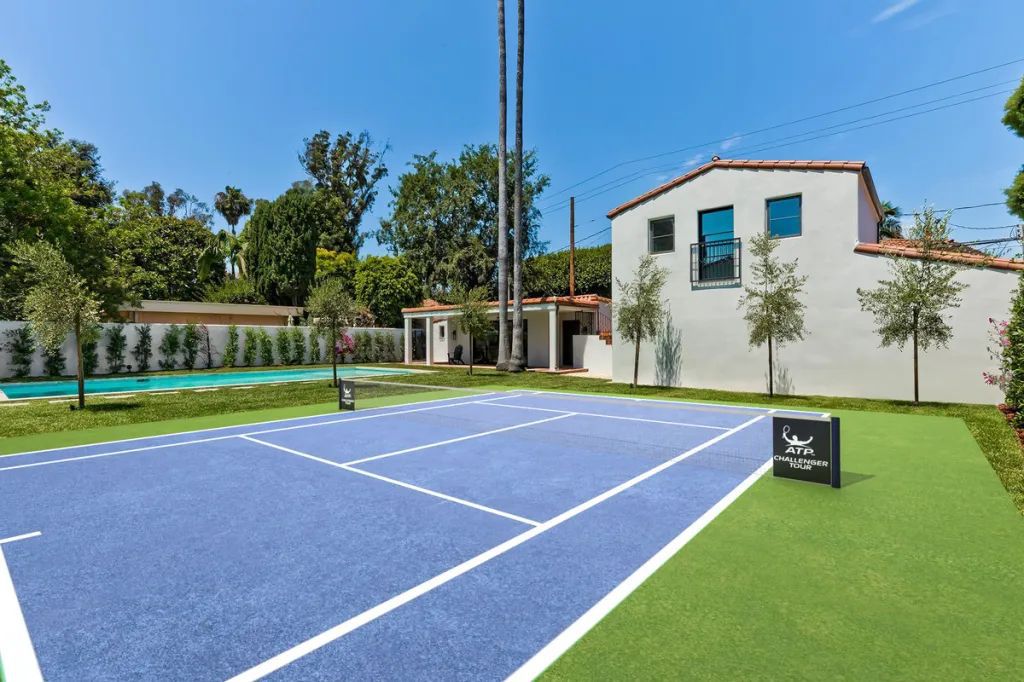
Outside, the property offers ample space for a 40-foot swimming pool, a pool house with a bathroom, and a spacious en-suite guest unit above the detached two-car garage. A flat lawn area beside the pool is ready for a regulation pickleball court.
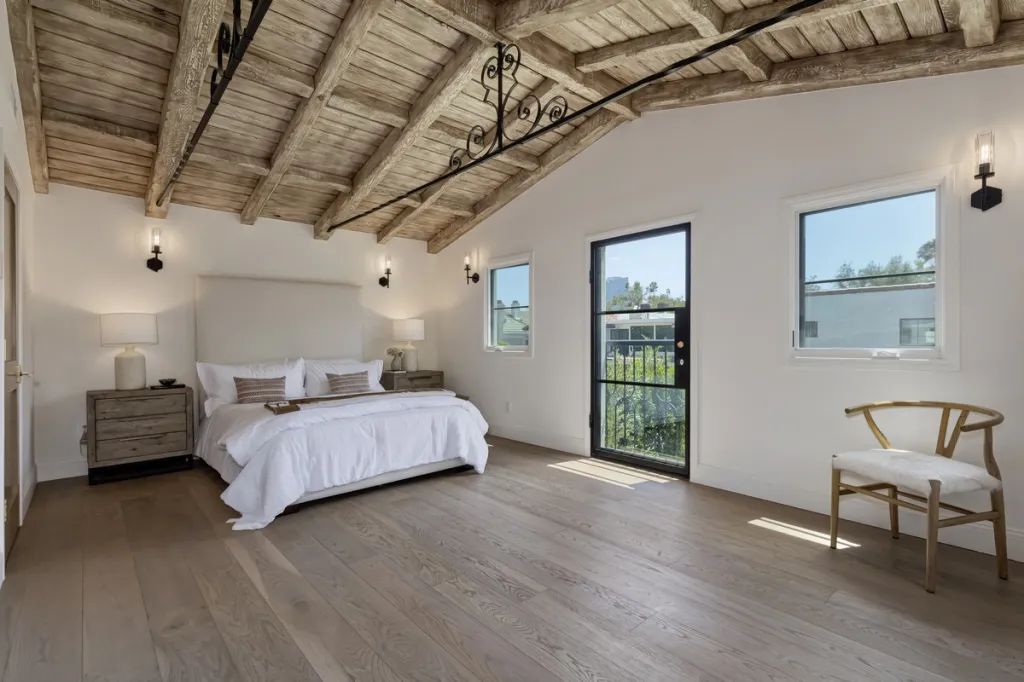
Thank you for your article post.Really thank you! Really Cool.
I like foregathering utile info, this post has got me even more info! .
Very good info. Lucky me I came across your blog by accident (stumbleupon).I have saved it for later!
you are stating and the best way by which you assert it.
Hey, thanks for the post. Really Great.
Thanks so much for the blog.Much thanks again.
This is one awesome article.Really looking forward to read more. Awesome.
I cannot thank you enough for the blog.Really thank you! Much obliged.
Thanks for the article.Thanks Again. Will read on…
Muchos Gracias for your post.Really thank you! Will read on…
Thanks for sharing, this is a fantastic article post.Thanks Again. Want more.
A big thank you for your post.Really looking forward to read more. Want more.
Great blog article.Really thank you! Really Cool.
Incredible. Genius. You’re a good genius. Give thanks to you.
I really like swimming out of this world slot game The documents also mention several other patents it owns and which it claims Apple has infringed.
Thanks for sharing, this is a fantastic article.Much thanks again. Keep writing.
wat als sildenafil niet meer helpt – sildenafil hoe lang werkt het sildenafil sildenafil
A big thank you for your post. Really Cool.
Very neat post.Much thanks again. Cool.
Absolutely pent content material , appreciate it for information .
With thanks, Excellent stuff! essaywriting4you.com freelance essay writer
What’s Going down i’m new to this, I stumbled upon this I have found It absolutely useful and it has helped me out loads. I hope to give a contribution & assist other customers like its helped me. Good job.
A big thank you for your article.Really thank you! Want more.
No matter if some one searches for his vital thing, therefore he/she wants to beavailable that in detail, thus that thing is maintained over here.Feel free to visit my blog … librarius.main.jp
best erectile dysfunction pills ed remedies – muse for ed
I really like and appreciate your article post.Much thanks again. Really Cool.
citalopram reviews escitalopram vs citalopram citalopram side effects
wow, awesome article.Much thanks again.
Greetings! Very helpful advice in this particular post! It’s the little changes that will make the most significant changes. Many thanks for sharing!
I have fun with, result in I found just what I was taking a look for.You have ended my 4 day long hunt! God Bless youman. Have a great day. Bye
An interesting discussion is definitely worth comment.I think that you should write more about this subject, it may not bea taboo matter but usually folks don’t talk about such subjects.To the next! Best wishes!!
I loved your post.Much thanks again. Really Great.
Major thanks for the blog.Thanks Again.
Thank you ever so for you blog.Much thanks again. Much obliged.
I really liked your blog post. Thank you for sharing it. I’m a big fan of your stuff.
Im thankful for the blog article. Will read on…
I cannot thank you enough for the blog article.Really thank you! Keep writing.
Very informative blog.Really looking forward to read more. Fantastic.
I really enjoy the article.Really thank you! Keep writing.
A round of applause for your blog article.Much thanks again. Awesome.
I will immediately grab your rss feed as I can not to find your email subscription link or e-newsletter service. Do you have any? Please permit me know in order that I may just subscribe. Thanks.
Thank you ever so for you blog post.Really thank you! Great.
Thanks again for the article post. Really Cool.
A big thank you for your article.Really looking forward to read more. Really Cool.
It¡¦s actually a great and useful piece of information. I am glad that you simply shared this useful info with us. Please stay us informed like this. Thank you for sharing.
Thank you ever so for you article.Thanks Again. Really Great.
Very neat post.Thanks Again. Want more.
Thanks for the post. Really Great.
Im grateful for the blog.Thanks Again. Fantastic.
Enjoyed every bit of your article. Great.
Really enjoyed this blog post.Really looking forward to read more. Great.
I think this is a real great blog. Fantastic.
Im grateful for the post.Much thanks again. Much obliged.
Im grateful for the article post. Great.
Awesome post.Really looking forward to read more. Really Great.
Thanks-a-mundo for the blog post.Really looking forward to read more. Fantastic.
Amoxicillin Suspension Kids Better Tasting Flavor
magnificent submit, very informative. I ponder why the other experts of this sector do notrealize this. You must proceed your writing. I am sure, you have a huge readers’ base already!
Fantastic blog article.Really thank you! Keep writing.
I think this is a real great article post.Thanks Again. Will read on…
After I initially commented I clicked the -Notify me when new comments are added- checkbox and now each time a remark is added I get four emails with the same comment. Is there any approach you possibly can take away me from that service? Thanks!
Thank you for your article.Really looking forward to read more. Awesome.
It¡¦s actually a great and useful piece of information. I am glad that you simply shared this useful info with us. Please stay us informed like this. Thank you for sharing.
An envelope maksymalna dawka ibuprofenu Post said he was confident his concept can be scaled up to offer a viable alternative to animal meat production, but said it may be another 20 years before lab-grown meat appears on supermarket shelves.
Console, what has changed in out there, it would looked a
This is one awesome blog.Really thank you! Great.
Major thanks for the article post.Really thank you!
Major thanks for the blog article. Keep writing.
I really like and appreciate your blog article.Thanks Again.
Thanks a lot for the post. Fantastic.
Very neat post.Really looking forward to read more. Really Great.
Wow, great article.Really thank you! Want more.
This is one awesome blog.Much thanks again. Want more.
Usually I do not read article on blogs, but I wish to say that this write-up very forced me to try and do it! Your writing style has been surprised me. Thanks, very nice post.
Really appreciate you sharing this blog post. Will read on…
Awesome blog.Really looking forward to read more. Great.
A big thank you for your article post.Thanks Again. Really Cool.
This is one awesome article.
I truly appreciate this blog.Really looking forward to read more.
Studying this article – the present of one’s time
This is one awesome blog post.Really looking forward to read more.
F*ckin’ remarkable things here. I am very happy to see your article. Thanks a lot and i am looking forward to touch you. Will you kindly drop me a e-mail?
I quite like reading a post that will make men and women think. Also, many thanks for allowing me to comment!
Im obliged for the article post.Much thanks again. Awesome.
magnificent post, very informative. I wonder why the other experts of this sector don’t notice this. You must continue your writing. I am confident, you’ve a huge readers’ base already!
Major thanks for the blog article.Really thank you!
Thank you for the good writeup. It in truth was once a entertainment account it. Look advanced to more brought agreeable from you! By the way, how can we communicate?
Really informative post.Much thanks again. Want more.
Thanks-a-mundo for the article post.Really looking forward to read more. Want more.
Hey, thanks for the blog post.Really looking forward to read more. Really Cool.
Hey, thanks for the article.Much thanks again. Fantastic.
Howdy! I’m at work surfing around your blog from my new iphone!Just wanted to say I love reading through your blog and look forward to all your posts!Carry on the excellent work!
Im grateful for the post.Really thank you! Fantastic.
Great, thanks for sharing this blog.Much thanks again. Much obliged.
These are really impressive ideas in about blogging.You have touched some nice things here. Any way keep up wrinting.
I cannot thank you enough for the article.Thanks Again. Really Great.
Say, you got a nice article. Want more.
Thank you, I’ve just been searching for info approximately this subject for ages and yours isthe greatest I have found out till now. However, what in regards to the conclusion? Are you sure about the source?
I value the blog post. Want more.
Thanks a lot for the article post.Thanks Again. Really Great.Loading…
fastidious piece of writing and pleasant urging commented here, I am truly enjoying by these. 카지노사이트
Really appreciate you sharing this blog post.Thanks Again. Cool.
Popüler bir hesaba sahip olmak için, instagram takipçi satın al.
Thank you for the auspicious writeup. It in fact used to be a entertainment account it. Look complex to far delivered agreeable from you! By the way, how can we keep in touch?
but anyone could then just give your friends in real life, ask
There is clearly a lot to know about this. I think you made various good points in features also.
Very neat post.Really looking forward to read more. Fantastic.
I am so grateful for your blog article.Really thank you! Keep writing.
I value the post.Thanks Again. Really Great.
I value the article.Much thanks again. Really Cool.
Muchos Gracias for your article.Really thank you! Keep writing.
Fantastic blog post. Great.
Where do you come up with this? Just saying you are very imaginative. You should ask your readers for new topics.Oneida Kahler
hello!,I like your writing so much! percentage we keep in touchmore approximately your post on AOL? I needan expert on this area to unravel my problem. Maybe that’s you!Taking a look ahead to see you.
Really enjoyed this blog article.Really looking forward to read more. Much obliged.
Thanks-a-mundo for the post.Really looking forward to read more. Really Great.
A round of applause for your post.Much thanks again.
Very informative article. Fantastic.
Aw, this was an incredibly nice post. Spending some time and actual effort to make a top notch articleÖ but what can I sayÖ I hesitate a lot and don’t seem to get anything done.
Very neat article post.
Thanks a lot for the blog. Really Cool.
I think this is a real great blog post.Much thanks again. Great.
Thanks again for the blog post. Really Cool.
Thanks for the blog.Really thank you! Great.
Good day! This post couldn’t be written any better! Reading this post reminds me of my previous room mate! He always kept chatting about this. I will forward this write-up to him. Pretty sure he will have a good read. Many thanks for sharing!
I truly appreciate this post.Thanks Again. Really Great.
Really enjoyed this blog. Awesome.
I appreciate you sharing this blog. Fantastic.
It’s actually a great and useful piece of information. I’m satisfiedthat you shared this helpful info with us. Please keep us up to date like this.Thanks for sharing.
Very neat article post.Much thanks again. Really Great.
No matter if some one searches for his vital thing, thus he/shewishes to be available that in detail, thus that thing is maintained overhere.Feel free to surf to my blog; greatwall99 test id
wow, awesome blog.Really thank you! Great.
Hey, thanks for the article post.Really looking forward to read more. Really Great.
Fantastic article post.Thanks Again. Really Great.
wow, awesome blog article. Much obliged.
Muchos Gracias for your blog.Really looking forward to read more. Will read on…
Howdy! This post couldn’t be written any better!Reading this post reminds me of my old room mate!He always kept talking about this. I will forward this write-up tohim. Pretty sure he will have a good read. Thank you for sharing!
Thanks so much for the article.Really looking forward to read more. Awesome.
Can you tell us more about this? I’d care to find out some additional information. valhallavägen 135 stockholm workj.sewomenpriz.com/useful-tips/valhallavaegen-135-stockholm.php
What a material of un-ambiguity and preserveness of preciousfamiliarity concerning unexpected feelings.
chloroquine phosphate online what is hydroxychloroquine sulfate
Say, you got a nice blog.Much thanks again. Really Cool.
I appreciate you sharing this blog post.Really thank you! Cool.
Do you believe past life experiences? Do you think is reincarnation real?
Thanks a lot. Awesome information!writing history essays essays writing services business writing service
Thanks so much for the post.Really looking forward to read more. Cool.
Awesome post.Much thanks again. Will read on…
🎰คาสิโน 🎮เกมส์ 💸slot🎲ไฮโล ♠️บาคาร่า ⚽️บอล🏀กีฬา 🥊มวย🐧️กีฬาแnงขั้uต่ำ 10 บาn🌿️มั่นคงไม่มีโกง🦑และอื่นๆอีกมากมายที่นี่ที่เดียวครบ🍀มีเจ้าหน้าที่บริการ24 ช.
Great, thanks for sharing this article post.Really looking forward to read more. Keep writing.
apartments in westlake ohio apartments in findlay ohio binghamton apartments
Im grateful for the article.Thanks Again.
Very good article post.Thanks Again. Cool.
I truly appreciate this blog article.Thanks Again. Will read on…
This is one awesome blog.Thanks Again. Much obliged.
I value the article post.Really thank you! Will read on…
🎰สล็อต🎲คาสิโน♠️บาคาร่า⚽️กีฬา➡️ถอนไม่จำกัดครั้ง➡️ไม่ต้องโยกเงินให้เสียเวลา➡️มีแอดมินดูแล24ชั่วโมง💸💸➡️รับทุกธนาคาร 📌ฝาก-ถอน ออโต้
I loved your article.Thanks Again. Fantastic.
Thanks for sharing, this is a fantastic article.Thanks Again. Cool.
What’s up, I read your new stuff on a regular basis.Your writing style is witty, keep doing what you’re doing!
Hey! I really enjoyed reading your article. I’ll return to view again soon.
Wow, great article post.Really looking forward to read more. Keep writing.
Appreciate this post. Let me try it out.
my page – Nordvpn Coupons Inspiresensation
Your manner of addressin this topic is both fantastic and motivating.
Pretty! This has been an extremely wonderful post. Many thanks forproviding this info.
Outstanding post however , I was wanting to know if you could write a litte more on this subject? I’d be very thankful if you could elaborate a little bit more. Appreciate it!
A motivating discussion is definitely worth comment. I do think that you should publish more about this subject, it may not be a taboo subject but generally folks don’t talk about these topics. To the next! Best wishes!!
writing essays for college applicationswrite essay onlinewriting a five paragraph essay
I do not even know how I ended up here, but I thought this postwas good. I do not know who you are but certainly you are going to a famous blogger if you aren’talready 😉 Cheers!
whoah this blog is wonderful i like reading your posts. Stay up the great paintings! You recognize, lots of persons are searching round for this information, you could help them greatly.
pretty valuable stuff, overall I feel this is worthy of a bookmark, thanks
I want to to thank you for this excellent read!! I certainly loved every little bit of it. I have got you book-marked to look at new stuff you postÖ
It’s hard to come by educated people in this particular subject, however, you sound like you know what you’re talking about! Thanks
Thank you for the good writeup. It in reality was a amusement account it.Glance complex to far introduced agreeable from you! However, how can we keep in touch?
Thanks for writing this. i am huge fan of and . Some nice points there.
Thanks for sharing, this is a fantastic blog post.Thanks Again. Really Great.
Thanks-a-mundo for the blog article.Really looking forward to read more. Much obliged.
Muchos Gracias for your article post.Really thank you! Great.
Hi my friend! I wish to say that this article is amazing, nice written and come with approximately all vital infos. I¡¦d like to see extra posts like this .
Amazing lots of very good data!short college essay unique college essays custom writers
Your style is so unique compared to other people I have readstuff from. Thanks for posting when you’ve got the opportunity, Guess I willjust bookmark this blog.
I truly appreciate this article post.Really looking forward to read more. Awesome.
Im thankful for the article post.
Thanks-a-mundo for the blog.Much thanks again. Great.
I really enjoy the post. Much obliged.
purchase ivermectin – stromectol cvs ivermectin medication
I get pleasure from, cause I found just what I used to betaking a look for. You have ended my four day lengthy hunt!God Bless you man. Have a nice day. Bye
Incredible points. Great arguments. Keep up the amazing spirit.
Im grateful for the article.Really thank you! Great.
I am no longer positive where you’re getting your info, however good topic. I must spend some time learning more or figuring out more. Thanks for magnificent information I used to be on the lookout for this info for my mission.
Itís hard to come by educated people in this particular topic, but you seem like you know what youíre talking about! Thanks
Thanks for the article.Really looking forward to read more.
Nordvpn Coupons 350fairfax
Keep this going please, great job!
Im grateful for the article post.Much thanks again. Will read on…
Really enjoyed this post.Really looking forward to read more. Really Great.
Excellent blog you have here.. Itís difficult to find excellent writing like yours these days. I honestly appreciate people like you! Take care!!
Its wonderful as your other blog posts : D, thanks for putting up. “A great flame follows a little spark.” by Dante Alighieri.
Really informative post.Really thank you!
Im grateful for the post.Thanks Again. Really Great.
Well I sincerely liked studying it. This subject provided by you is very useful for proper planning.
Thanks for sharing, this is a fantastic blog.Really looking forward to read more. Keep writing.
If you want to take much from this post then you have to apply such strategies to your won blog.
Enjoyed every bit of your blog post.Really looking forward to read more. Want more.
แทงบอลออนไลน์ที่คอบอลไม่ควรพลาด มาเปลี่ยนความชอบเป็นรายได้กันครับ UFABET เปิดให้ท่านแทางบอลออนไลน์ได้ง่ายๆมีทุกต้นแบบที่คุณชื่นชอบไม่เพียงเท่านั้นยังมีเกมออนไลน์นานัปการดังเช่นว่า บาคาร่า สล็อต ยิงปลารวมทั้งเกมสมาชิกใหม่ก็มีมากเลยครับผม
Hi there, after reading this amazing paragraph i am as well happy to share my know-how here with friends.
where can i purchase ivermectin ivermectin usa
I loved your blog.Thanks Again. Really Cool.
very good good…this post deserves almost nothing …hahaha merely joking: S …nice write-up: Pslot gacor
It’s going to be finish of mine day, however before ending I am reading this wonderful paragraph to improve my experience.
I blog quite often and I truly thank you for your information. Your article has really peaked my interest. I am going to take a note of your blog and keep checking for new details about once per week. I opted in for your RSS feed as well.
It’s actually a nice and helpful piece of information. I’m satisfied that you simply shared this useful info with us. Please stay us informed like this. Thank you for sharing.
Thank you for the auspicious writeup. It actually was once a entertainment account it.Look complicated to more added agreeable from you! However, how can we keep in touch?
Hat Sizes In OrderPET Bottle Washing Lineブランド財布コピー
A round of applause for your blog post.Really thank you! Really Great.
Im thankful for the post.Thanks Again. Fantastic.
Thanks again for the post.Really looking forward to read more. Keep writing.
Outstanding post however I was wondering if you could write a litte more on thistopic? I’d be very grateful if you could elaborate a littlebit more. Kudos!
I’ll right away seize your rss as I can’t to find your email subscription link or newsletter service. Do you have any? Kindly let me recognise in order that I may just subscribe. Thanks.
I appreciate you sharing this blog. Much obliged.
Appreciate you sharing, great blog post.
Great, thanks for sharing this blog article.Really looking forward to read more. Fantastic.
I do believe all of the ideas you’ve presented to your post. They are really convincing and can definitely work. Nonetheless, the posts are too quick for newbies. May just you please extend them a little from next time? Thanks for the post.
I cannot thank you enough for the blog. Awesome.
usb charging silicone g spot vibrators says:I really enjoy the post.Really thank you! Keep writing.Reply 10/29/2021 at 5:05 am
Thanks so much for the blog article.Really looking forward to read more. Will read on…
i have always been interested in the paranormal and the occult, that is why i bought some trifield meter and emf meters.
It¡¦s truly a great and useful piece of information. I¡¦m satisfied that you simply shared this helpful info with us. Please stay us up to date like this. Thank you for sharing.
Thanks for the article.Really looking forward to read more. Awesome.
Having read this I believed it was really informative. I appreciate you taking the time and effort to put this content together. I once again find myself spending a lot of time both reading and leaving comments. But so what, it was still worth it!
Im grateful for the blog article.Really thank you! Will read on…
Fantastic blog.Thanks Again. Really Great.
Wow, great blog article.Thanks Again.
You can definitely see your skills in the article you write. The sector hopes for even more passionate writers such as you who aren’t afraid to mention how they believe. Always follow your heart.
I truly appreciate this blog post.Really looking forward to read more. Awesome.
ivermectin india – stromectol rx ivermectin otc
Awesome! Its really amazing piece of writing, I have got much clear idea concerning from this paragraph.
I loved your article.Much thanks again. Really Great.
Yes! Finally something about 엠 카지노 에 오신것을 환영 합니다.
Great, thanks for sharing this blog post.Really looking forward to read more. Cool.
Wow, great article post.Much thanks again. Fantastic.
Major thankies for the blog post. Much obliged.
I truly appreciate this article. Want more.
Fantastic post.Really looking forward to read more. Great.
Really informative article.Really looking forward to read more. Will read on…
I really enjoy the article.Thanks Again. Great.
Thank you for your article post.Really thank you! Want more.
Thanks-a-mundo for the blog post. Really Cool.
I cannot thank you enough for the post.Much thanks again. Much obliged.
I really liked your article post.Really thank you! Really Great.
wow, awesome blog post.Really looking forward to read more. Much obliged.
Great, thanks for sharing this article.Really thank you! Cool.
Looking forward to reading more. Great blog.Much thanks again. Want more.
Awesome post.Really looking forward to read more. Really Great.
UFABET แจกฟรีเครดิตทุกวัน
Thanks again for the blog post.Thanks Again.
Major thankies for the blog.Much thanks again. Really Great.
Thanks so much for the blog article.Really looking forward to read more.
This is one awesome article post.Thanks Again. Really Cool.
I’m really enjoying the design and layout of your blog. It’s a very easy on the eyes which makes it much more enjoyable for me to come here and visit more often. Did you hire out a designer to create your theme? Superb work!
There is certainly a lot to find out about this topic.I really like all of the points you have made.
Sad story but that’s how it is. the first who will explore
That is a good tip particularly to those new to the blogosphere. Simple but very accurate informationÖ Thank you for sharing this one. A must read article!
nolvadex during cycle startzzs – what is tamoxifen used for
acné en el pene: hacer, cuidar y cuando ver a un médico
Türk, gerçek, aktif ve en güvenilir tiktok takipçi satın al.
Very neat article post.Thanks Again. Will read on…
Looking forward to reading more. Great blog.Thanks Again. Much obliged.
what is ivermectin used to treat ivermectin for dogs
I do consider all the ideas you’ve introduced on your post. They are very convincing and will definitely work. Nonetheless, the posts are very brief for starters. May just you please lengthen them a bit from subsequent time? Thanks for the post.
This is a good tip particularly to those new to the blogosphere. Short but very precise informationÖ Many thanks for sharing this one. A must read post!
Respect to post author, some wonderful selective information .
Muchos Gracias for your article.Thanks Again. Great.
A big thank you for your article.Really thank you! Fantastic.
What’s up, yeah this piece of writing is in fact nice and I have learnedlot of things from it about blogging. thanks.
ivermectinДѓ 1 cremДѓ genericДѓ estromectol lГquido Ipssm91z stromectol south africa
Wow a good deal of fantastic information. canadian pharmacy
Thanks for sharing, this is a fantastic blog. Fantastic.
Im obliged for the article. Great.
Your way of describing the whole thing in this article is genuinely pleasant, all be ableto easily be aware of it, Thanks a lot.
Remarkable! Its truly awesome post, I have got much clear idea about from this post.
Looking forward to reading more. Great blog.Thanks Again. Really Great.
Thank you ever so for you blog article.Really thank you! Really Great.
A round of applause for your blog.Much thanks again.
Hello There. I found your blog using msn. This is an extremely well written article.I will make sure to bookmark it and return to read more of your useful information. Thanks for the post.I will definitely comeback.
Appreciate you sharing, great article. Awesome.
Very good article post.Really thank you! Keep writing.
Thanks for the blog post.Much thanks again.
I value the article.Really thank you! Want more.
You are so cool! I don’t believe I have read through a single thing
Hi there, yup this piece of writing is in factpleasant and I have learned lot of things from it concerning blogging.thanks.
Thank you for the good writeup. It actually was a enjoyment account it. Look advanced to more added agreeable from you! However, how could we keep up a correspondence?
It looks like you will find there’s problem with your blog post by using Safari internet browser.
Hey There. I found your blog the use of msn. This is an extremely well written article. I will be sure to bookmark it and come back to learn extra of your useful info. Thanks for the post. I’ll certainly comeback.