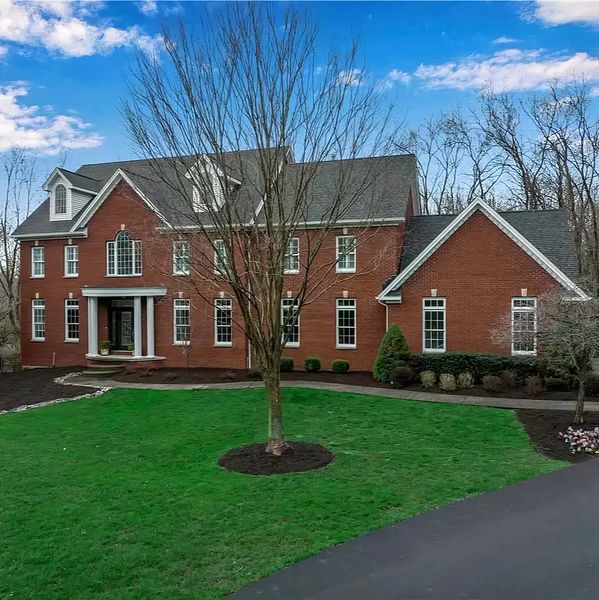
Nestled in Orchard Park, the home of Buffalo Bills’ star Von Miller epitomizes luxury, boasting a sprawling 5,000 square feet of living space, complete with five bedrooms and three and a half bathrooms. The residence exudes sophistication with its high-end finishes, featuring 9-foot ceilings, custom light fixtures, white wainscoting panels, and a chef’s gourmet kitchen adorned with marble counters and custom cabinetry.
Outdoor indulgence awaits with a private backyard boasting a custom in-ground pool, sun shelf, hot tub, and a serene waterfall pond, offering an idyllic setting for both relaxation and entertainment.
Take a glimpse into his opulent abode through these captivating photos!
This elegant Orchard Park estate, enveloped by mature trees, showcases timeless architecture with its red brick facade and symmetrical design.
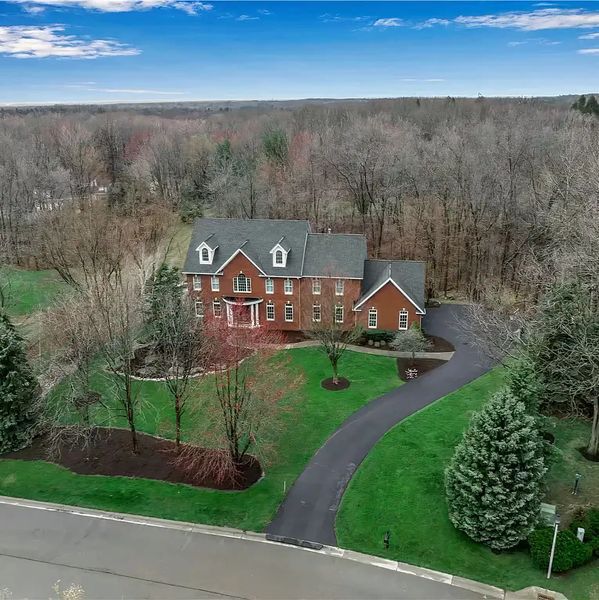
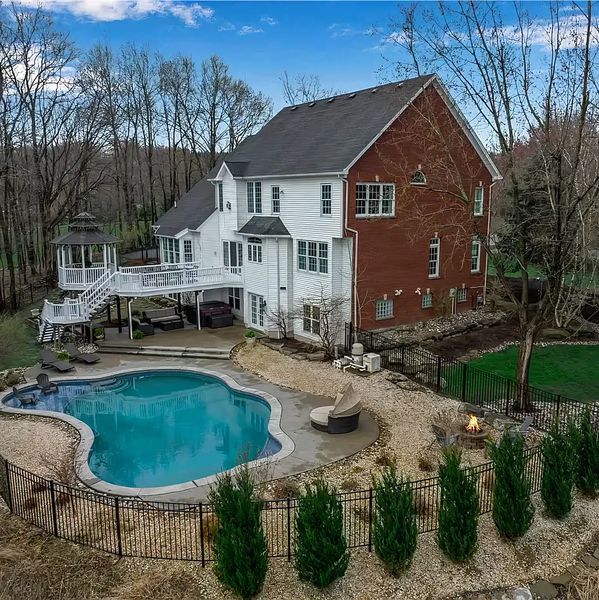
The pristine pool mirrors the clear sky, enveloped by strategically placed lounge chairs that beckon for moments of relaxation following a triumphant game.
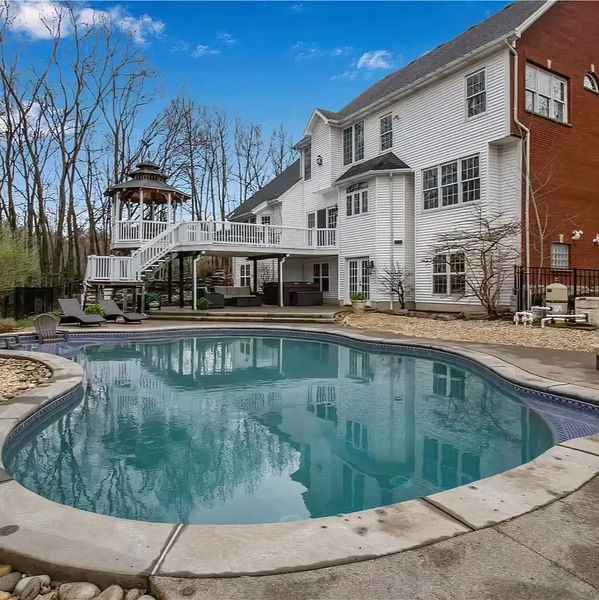
Upon closer inspection, the property unveils a two-car garage seamlessly complementing the brick construction, offering abundant space for cherished vehicles.
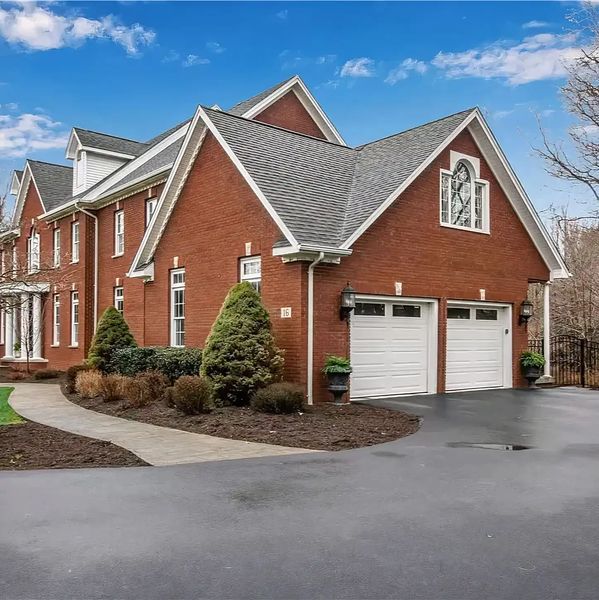
The outdoor dining area on the deck guarantees tranquil vistas of the estate’s lush surroundings, providing an ideal setting for a team dinner or a strategic session.
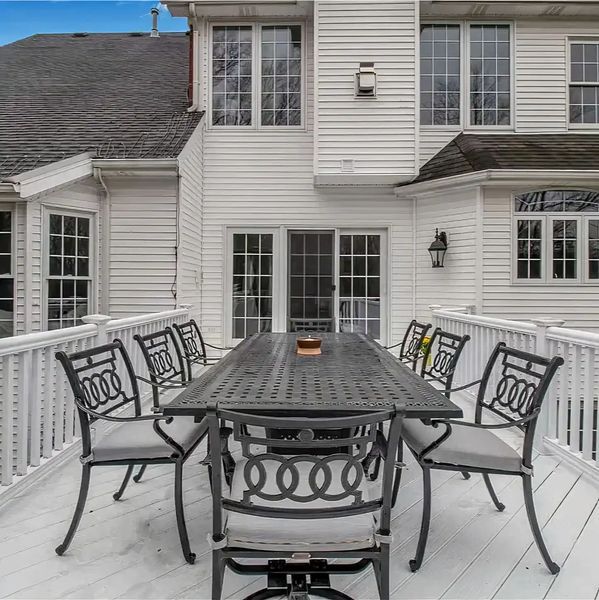

A serene water feature, nestled within the garden, imbues the backyard with a sense of tranquility, offering the perfect spot for contemplative moments away from the field.
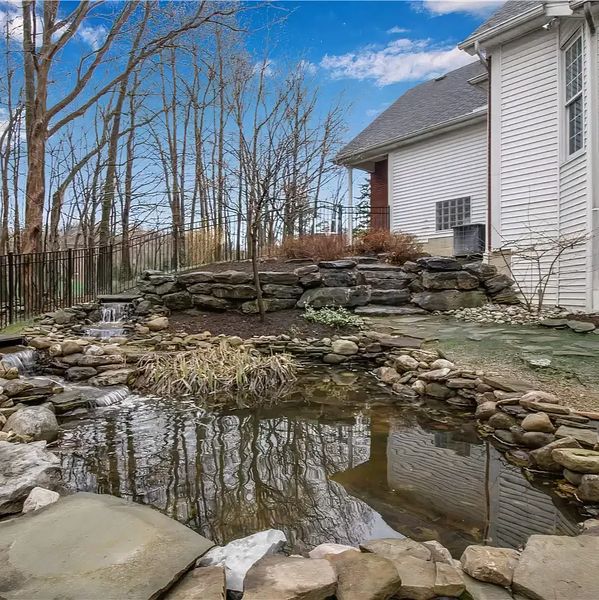
Under the shelter of a classic pergola, comfortable outdoor seating provides a private retreat for contemplation or intimate gatherings.
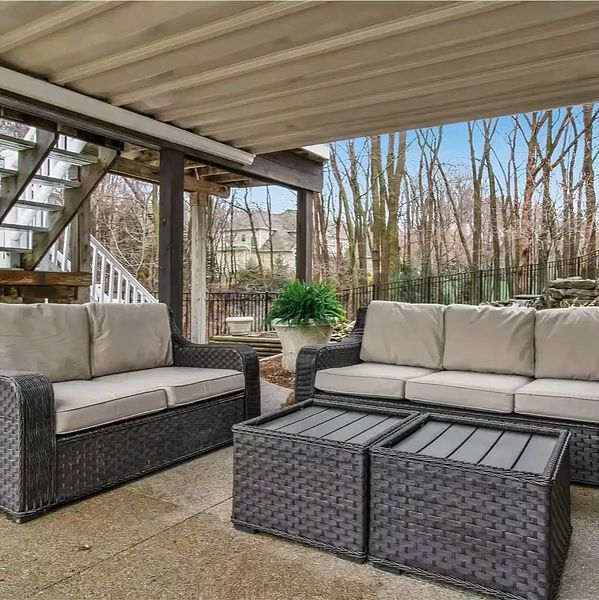
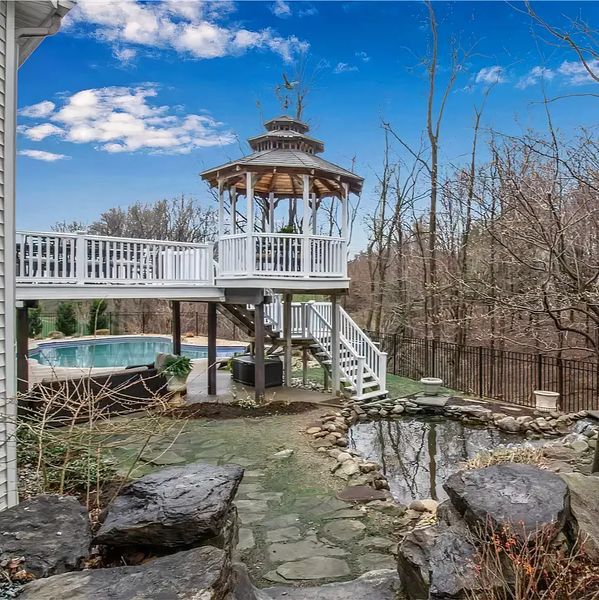
The elegantly curved pool entices with the promise of a refreshing swim, its waters glistening under the open sky, enclosed by a fence for both privacy and safety.
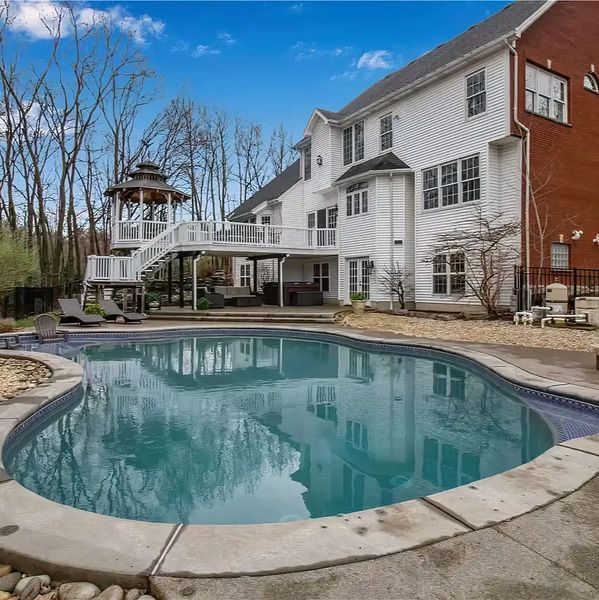

The open fire pit stands ready to cast its warmth on those crisp evenings, embodying a perfect fusion of luxury and rustic charm.

The inviting entryway features a classic wooden staircase alongside elegant grey wainscoting, inviting guests to explore the seamless fusion of tradition and style within.

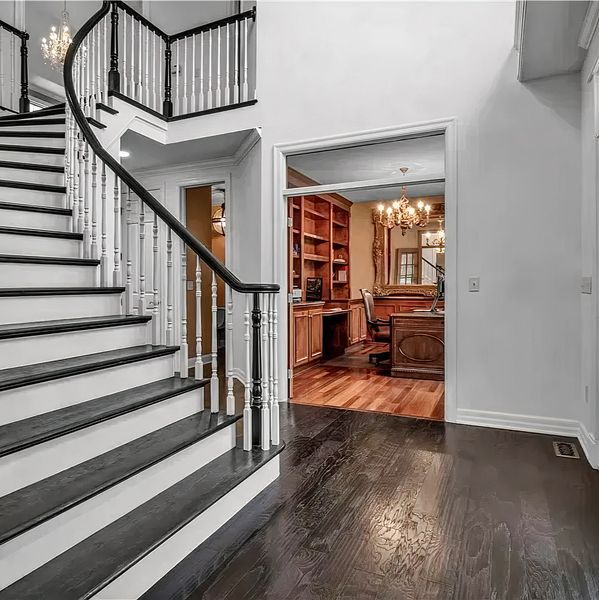
The rich wooden tones of the den evoke a space where strategies are crafted and decisions are made, reflecting Von Miller’s leadership on the field.

This expansive space, adorned with an intricate tin ceiling, calls forth the potential for grand entertaining or quiet evenings in, echoing the versatility of a well-crafted game plan.
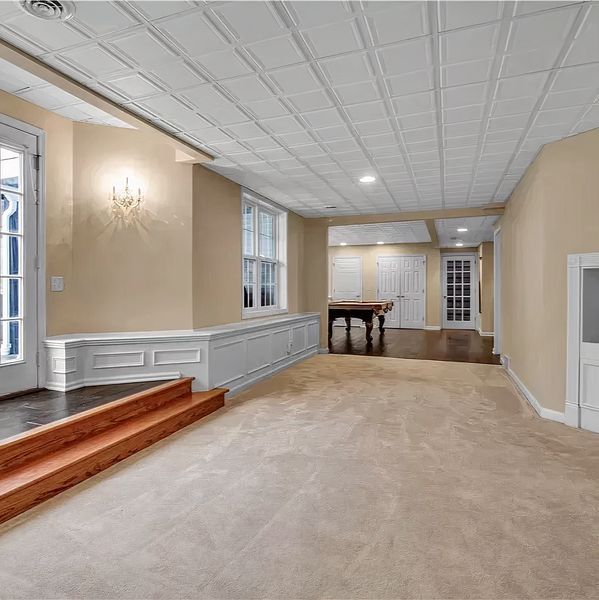
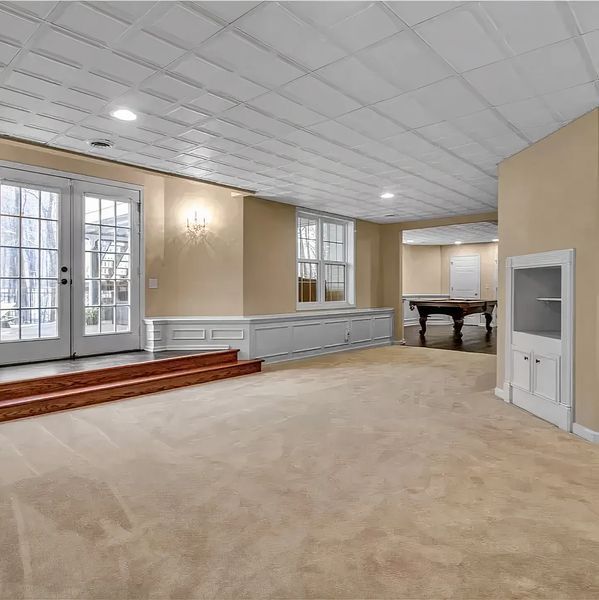

This bathroom exudes a blend of sophistication and warmth, featuring wood cabinetry and a large mirror that enhances the natural light, creating a spacious and inviting atmosphere.
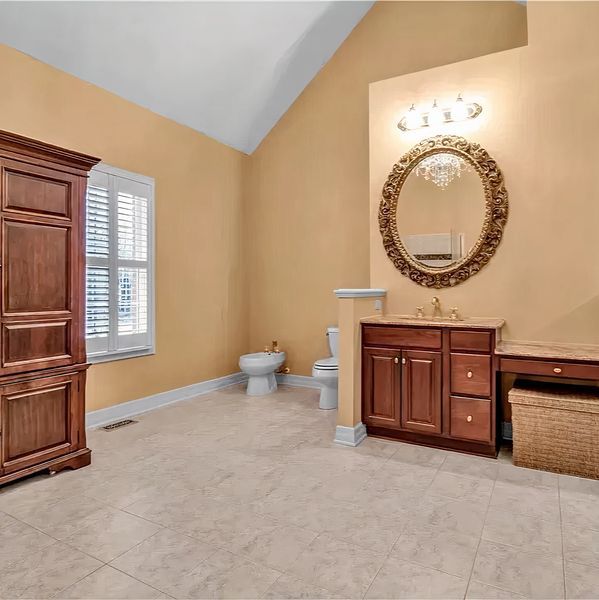
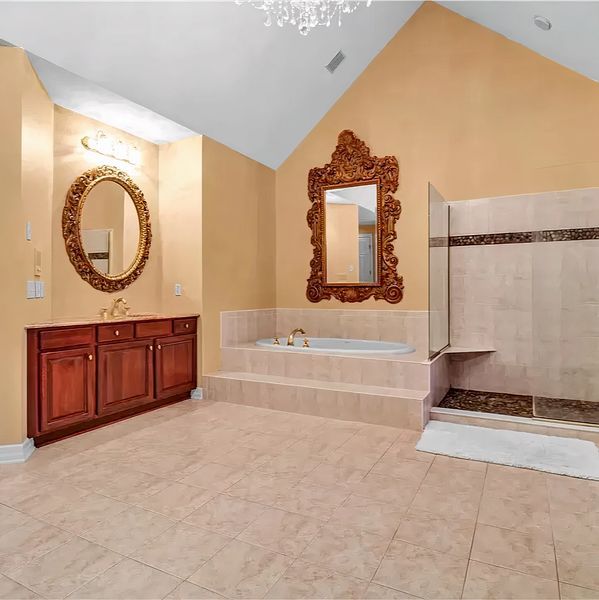
The bathroom boasts a walk-in shower and a contemporary vanity, seamlessly blending modern design with classic touches, reflecting the fusion of new and old-school tactics.

A striking chandelier hangs as the centerpiece, casting its illumination upon the architectural beauty of the space, hinting at the meticulous attention to detail and care imbued into every feature of this home.
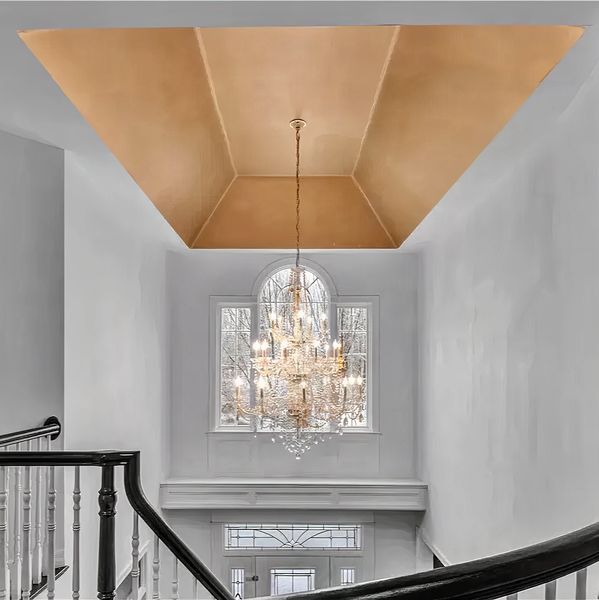
The cozy and plush furnishings in this snug entertainment area set the scene for unwinding, strategizing, or simply enjoying the latest game highlights in comfort.
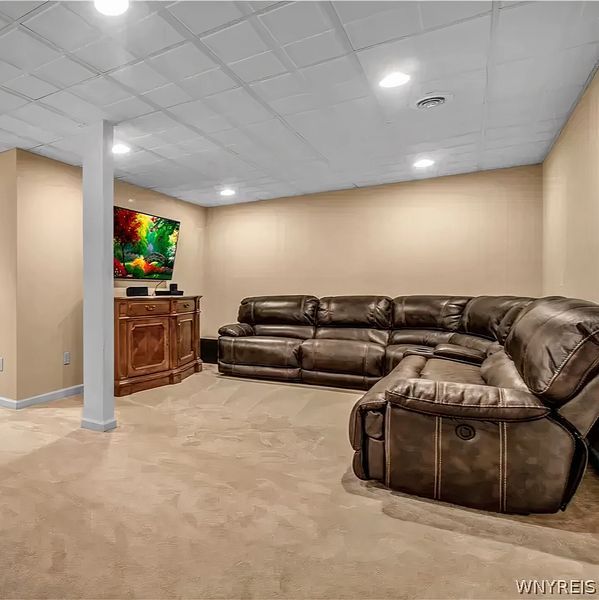
A rustic wooden table, bathed in the glow of a contemporary chandelier, sets the stage for sharing and savoring meals in perfect harmony.


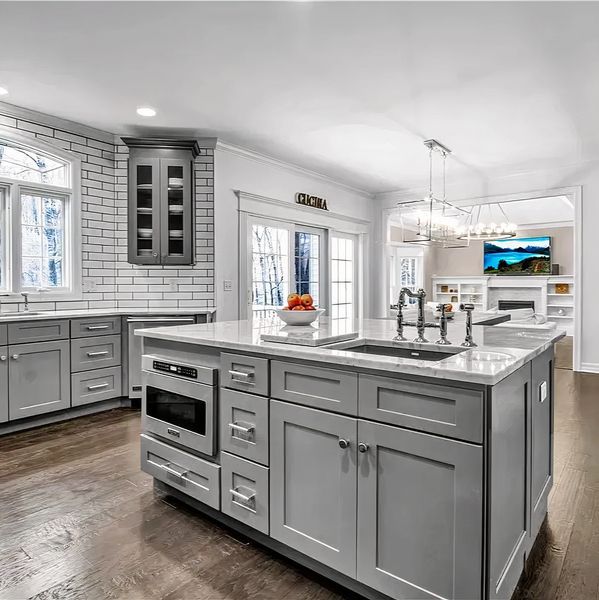
The bedroom, featuring stylish bunk beds and a large bean bag, offers a delightful blend of comfort and fun, ideal for visitors or younger family members to enjoy.


