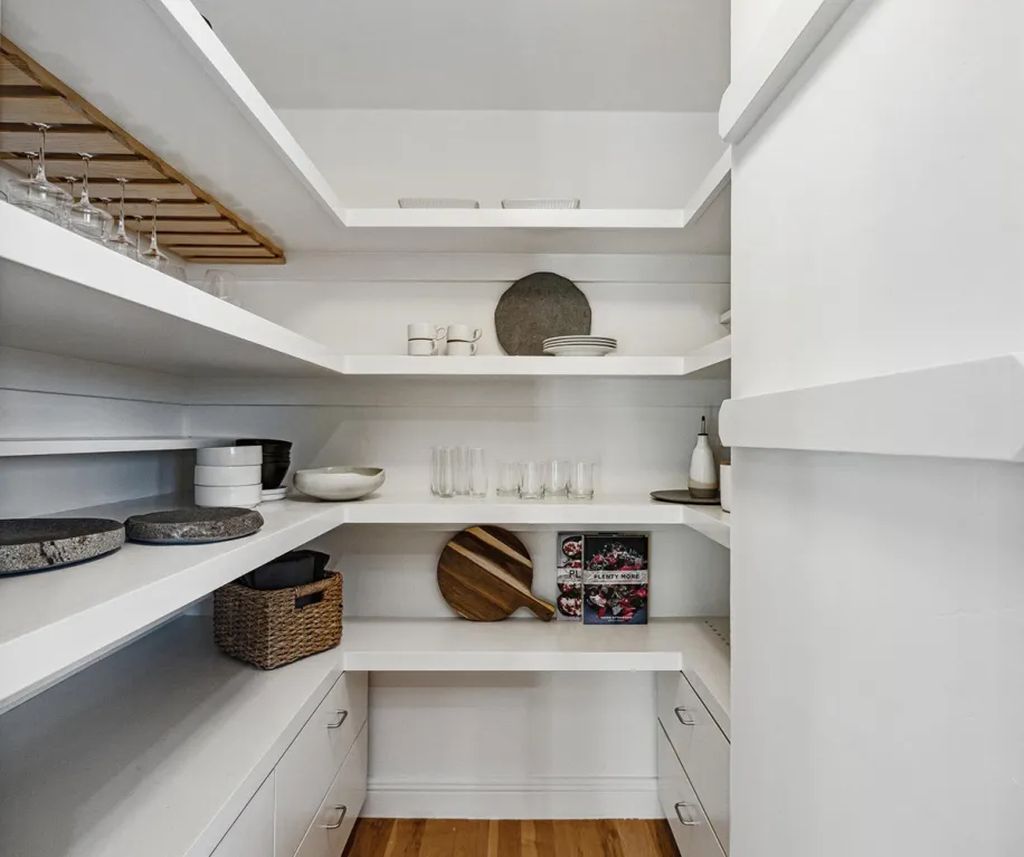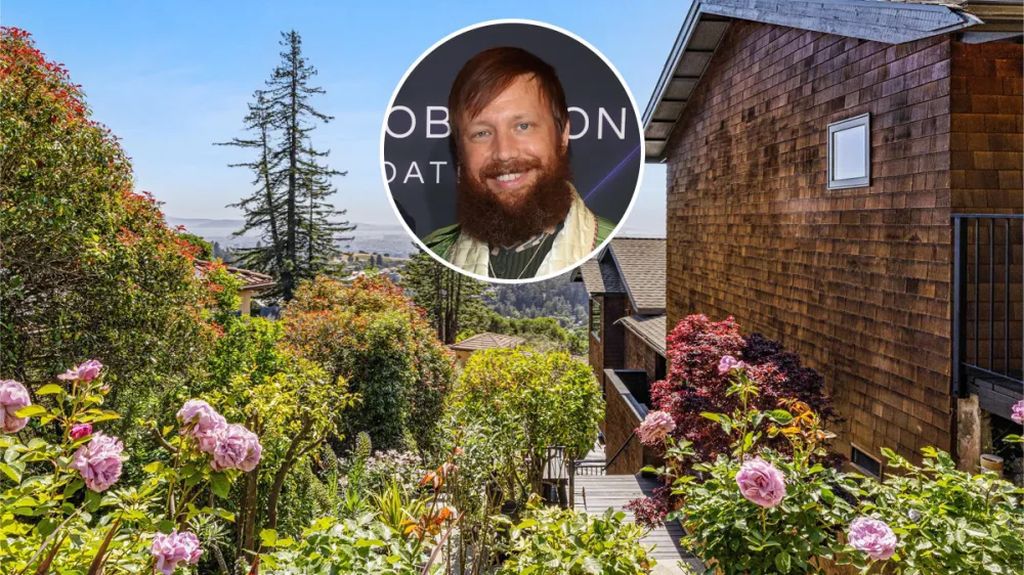
Almost 10 years ago, Ben McKee, the bassist for the Grammy-winning rock band Imagine Dragons, acquired a Tuscan-inspired home at the end of a secluded road in the hilly Montclair Village area of Oakland. Over the years, he created many cherished memories there, composing music as breezes blew through open doors, celebrating his marriage to his wife Mary with a photo session in the beautifully terraced garden, and hosting numerous game nights and dinner parties. McKee, a culinary enthusiast, also recorded segments for his YouTube cooking show in the “professional quality kitchen,” with guests like Ming Tsai and Paris Hilton.
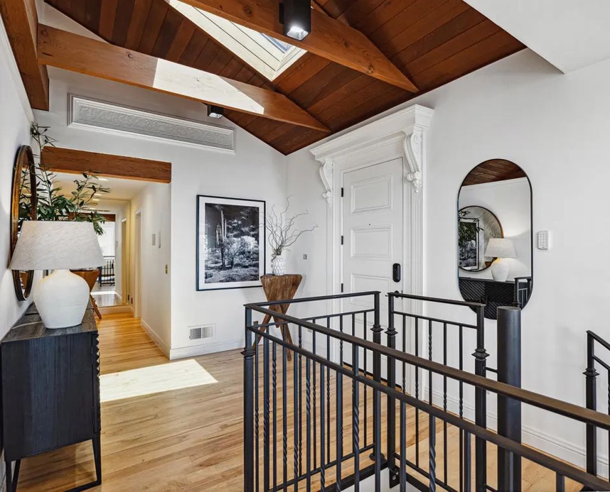
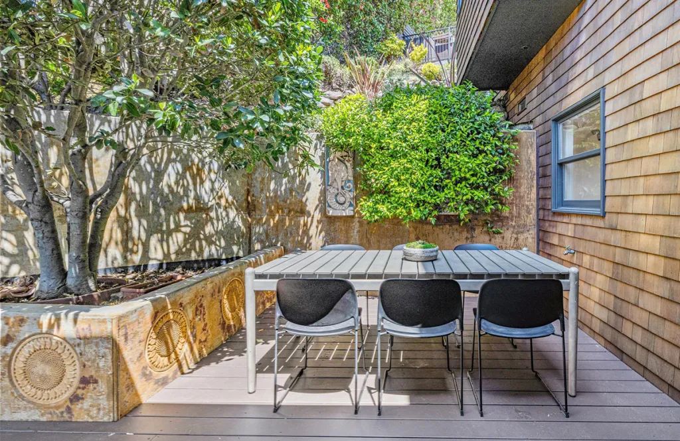
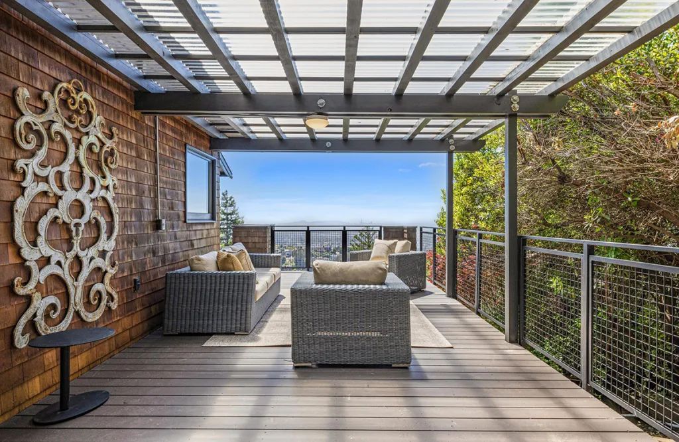
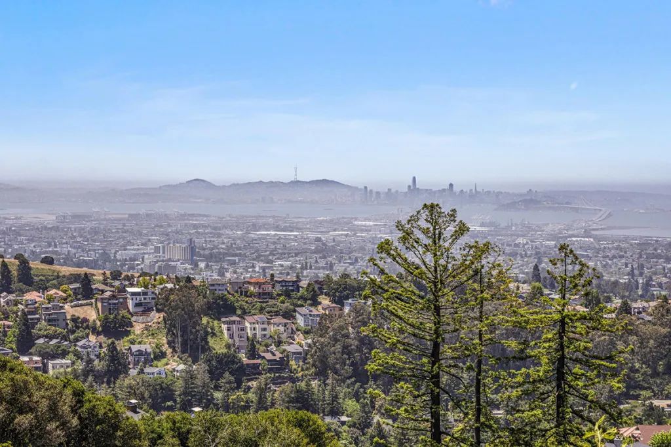
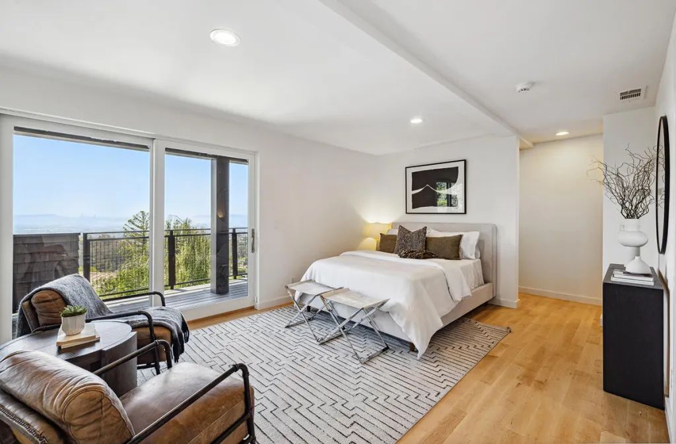
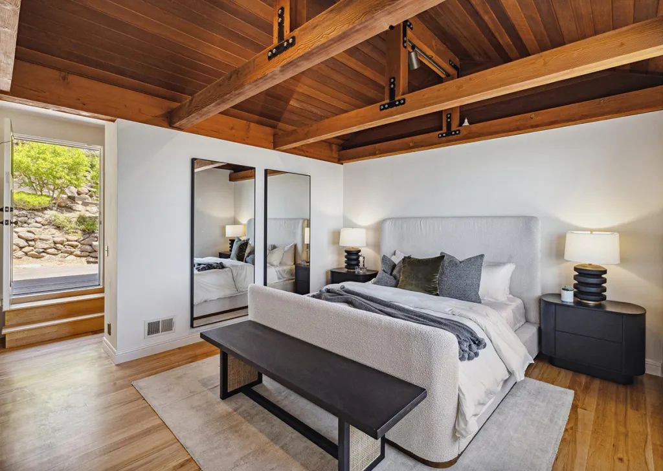
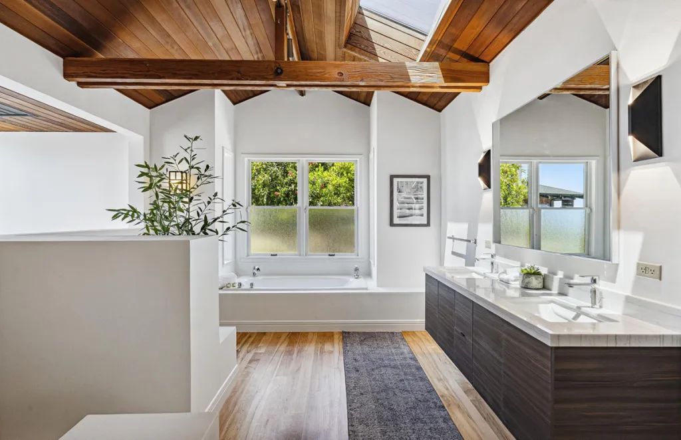
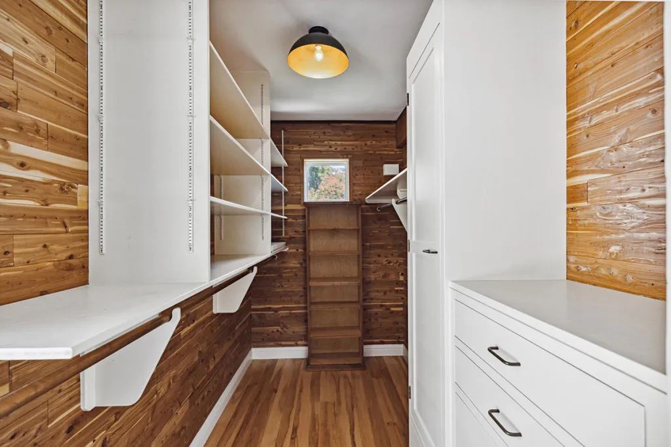
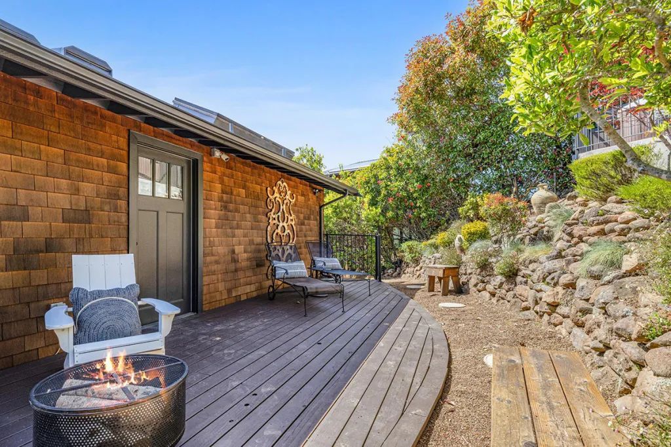
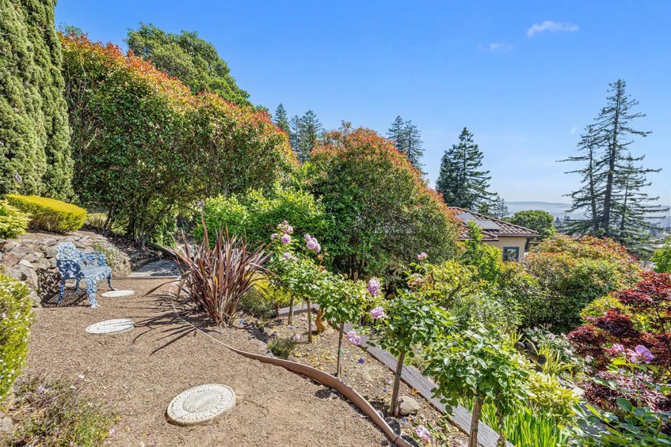
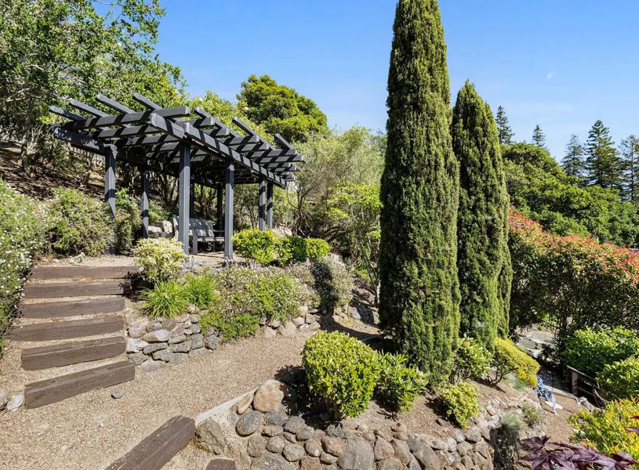
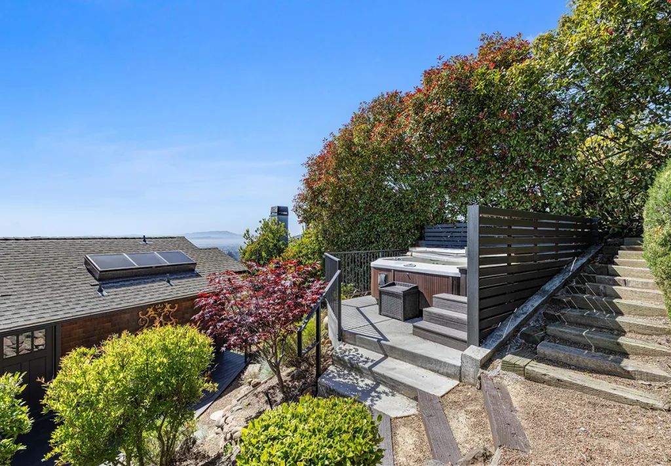
However, McKee’s favorite moments were spent sitting on the front porch, watching the sunset behind the San Francisco skyline as red-tailed hawks gave way to great-horned owls. Now, over a decade later and with a wealth of fond memories, the 39-year-old musician is ready to part with his longtime home, listing it for just under $1.3 million. This price is around $145,000 more than he paid in the summer of 2014, though the property has been extensively renovated, including the addition of two decks, a lower-level bedroom and bath with its own entrance, and central air-conditioning.
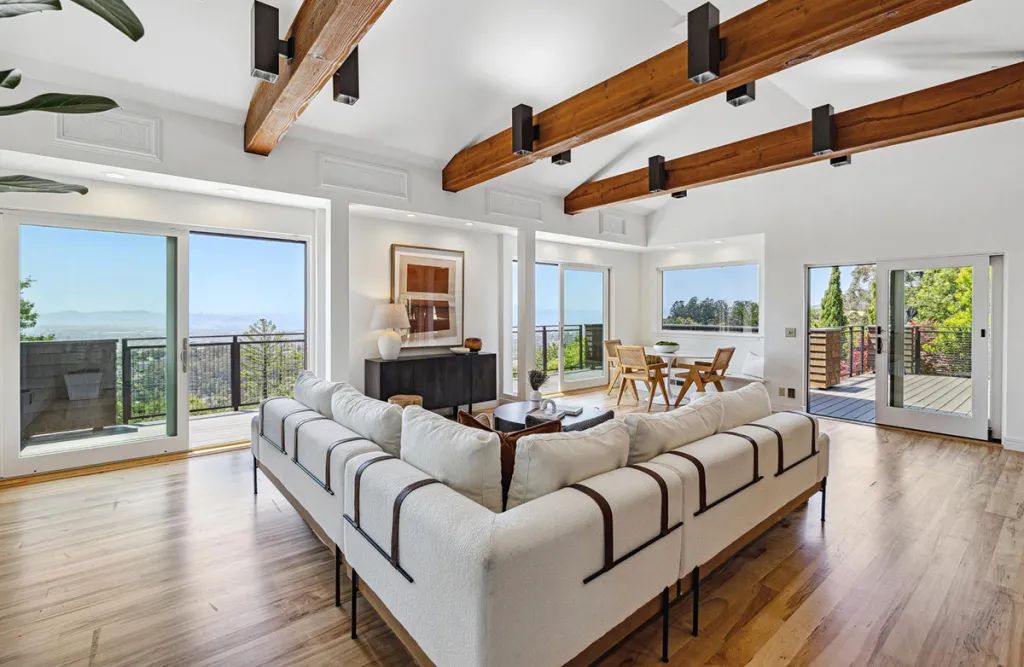
Built in the early 1990s, the brown wood-shingled home is nestled on a terraced parcel of land spanning nearly one-third of an acre in the affluent Montclair Village neighborhood. The 2,700 square feet of multi-level living space includes three bedrooms and three bathrooms, adorned with blonde hardwood floors, wood beams, and skylights. The spacious living and dining area features built-in seating and sliding glass doors leading to a wraparound deck with sweeping views of San Francisco Bay. The adjacent kitchen has been updated with a butcher block-topped island, high-end stainless appliances, and a walk-in pantry. The primary suite boasts a private deck with easy access to an outdoor hot tub, a walk-in closet, and a spa-like bath with dual vanities, a spa tub, and an open rainfall shower.
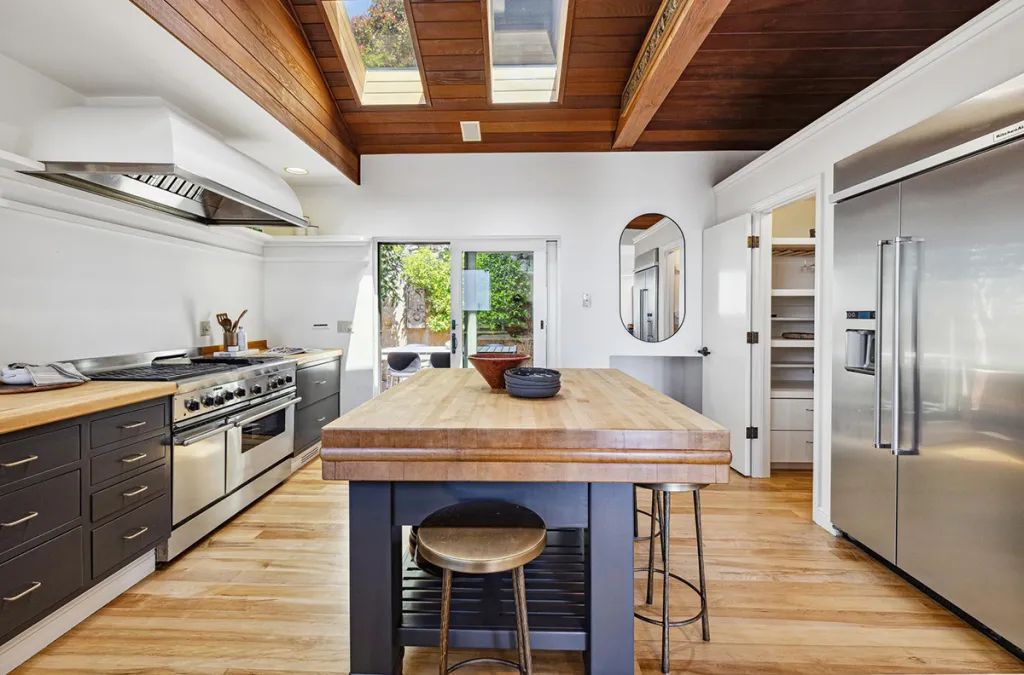
Reflecting on his time at the home, McKee told listing agent Sharon Ho of Compass, “It is a very special place and I will never forget the time that we spent there. I’ve never lived in a place like it and I know that I will never find another place like it. From the thrill of watching the Blue Angels buzz the house for Fleet Week to counting the stars from the hot tub after a long day, our time there and all of the memories we’ve made will be something that we treasure for the rest of our lives.”
