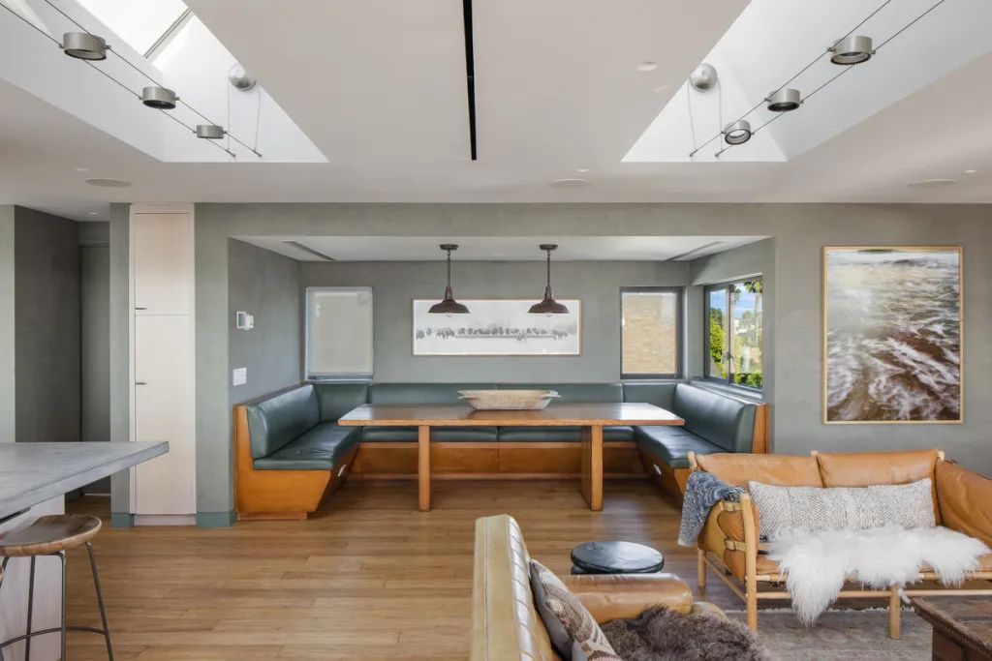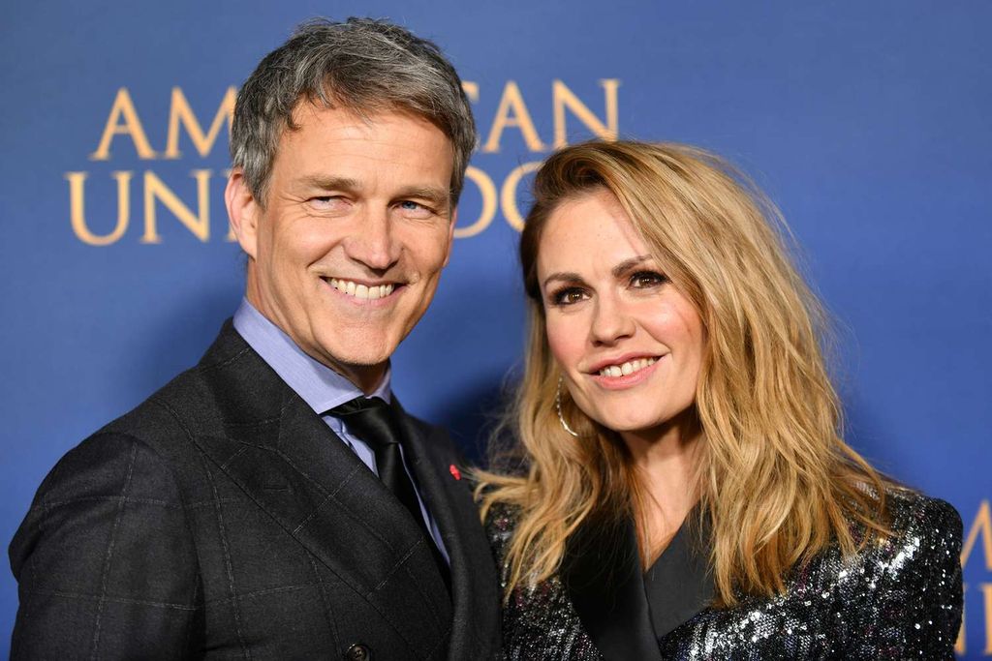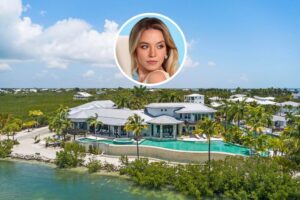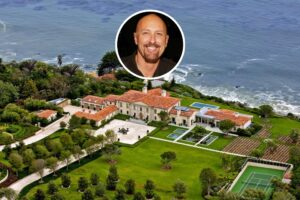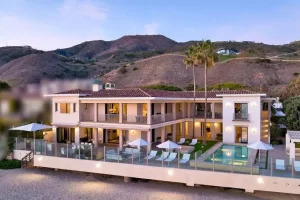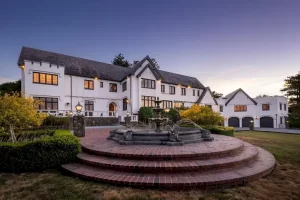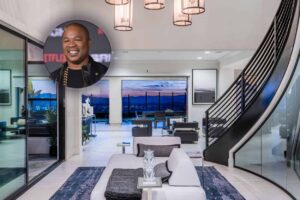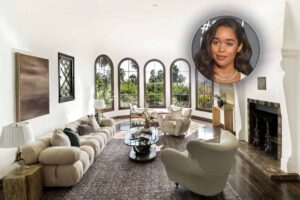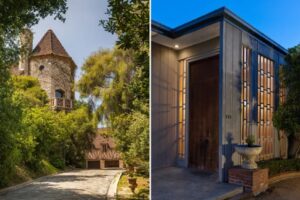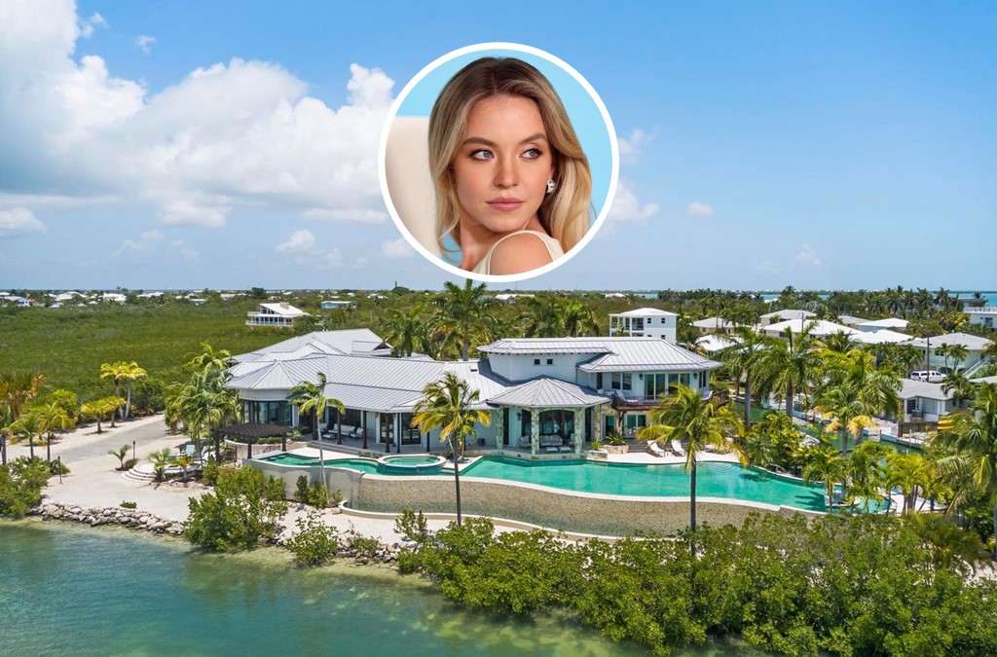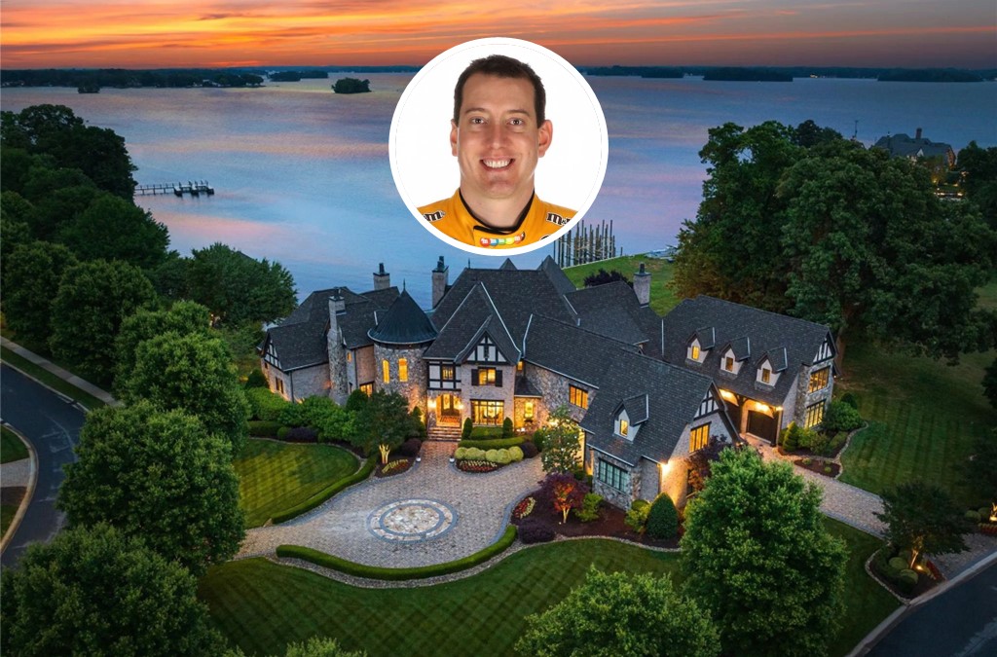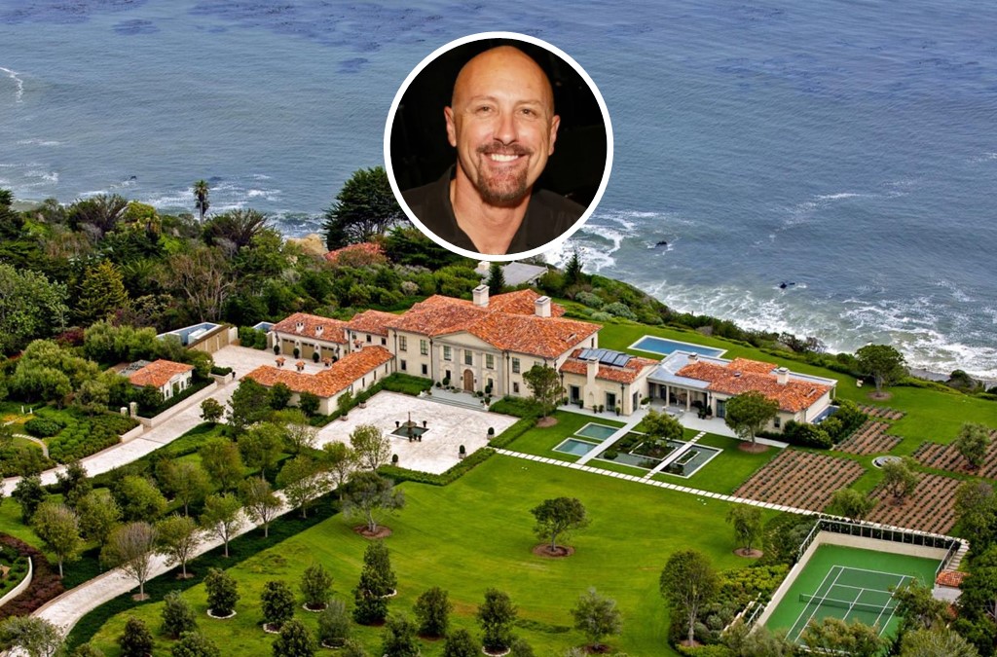Known for their co-starring roles on HBO’s hit vampire drama True Blood, real-life couple Anna Paquin and Stephen Moyer are parting ways with their home in Southern California, which is now on the market for $7 million.
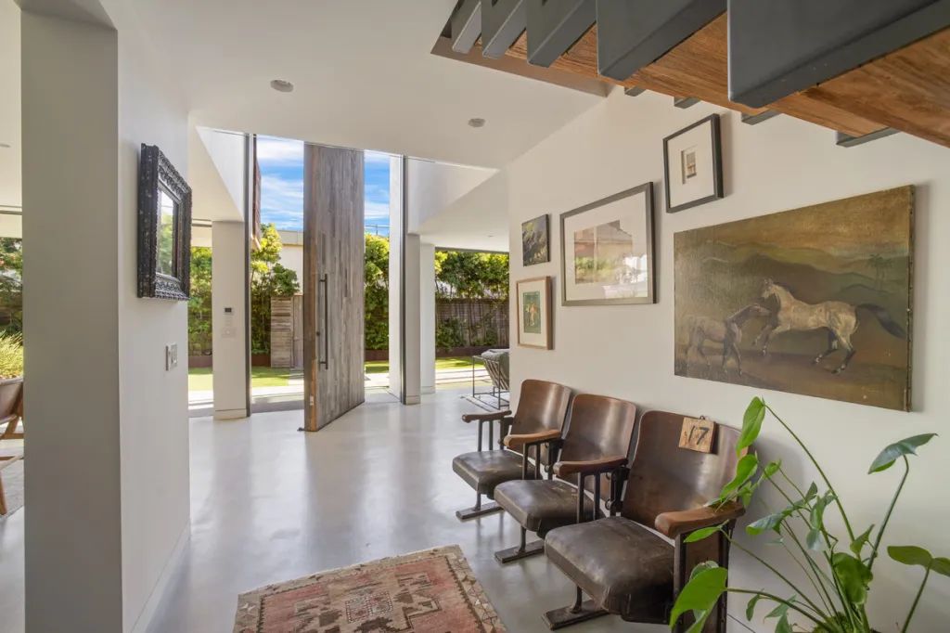
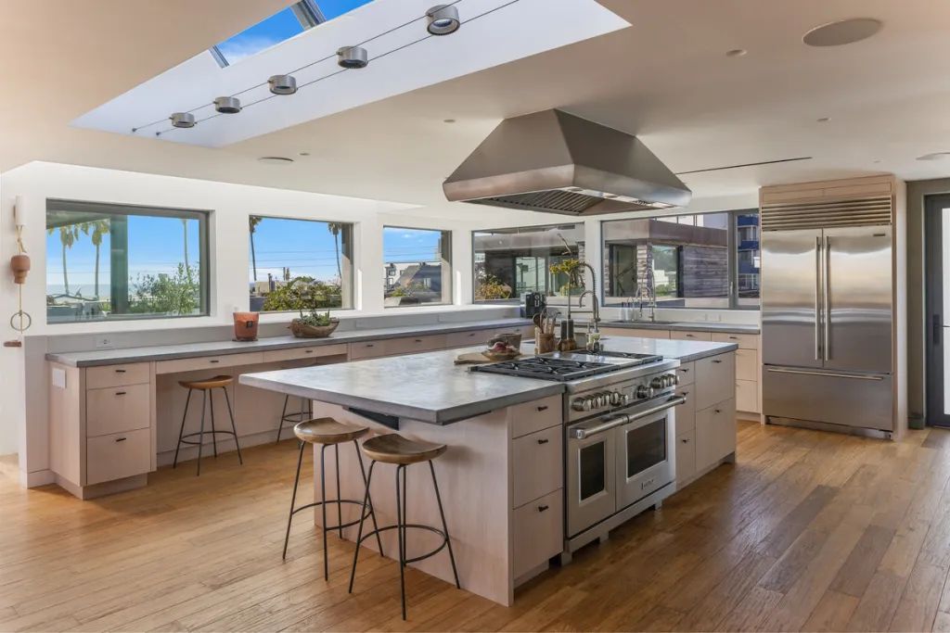
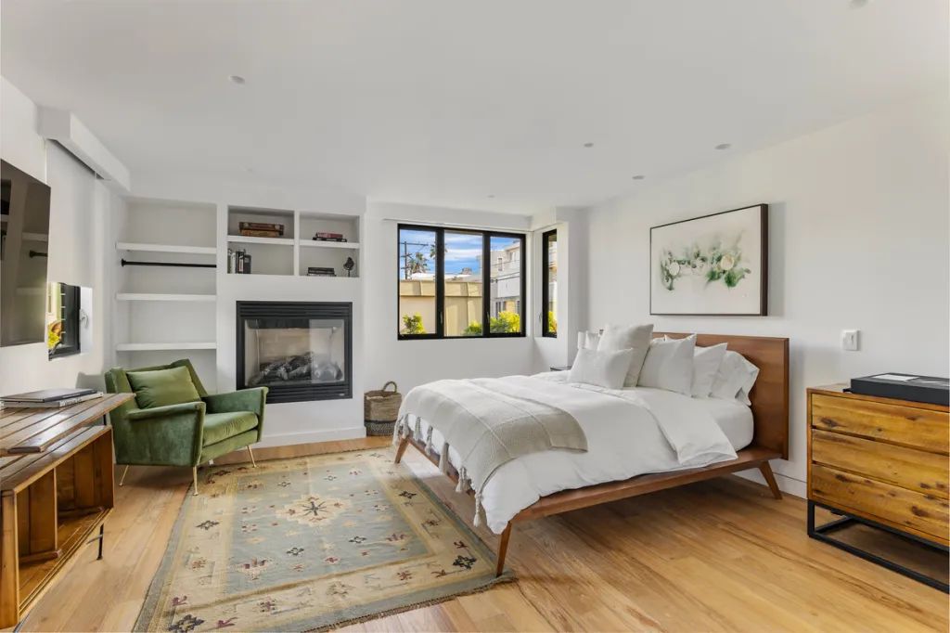
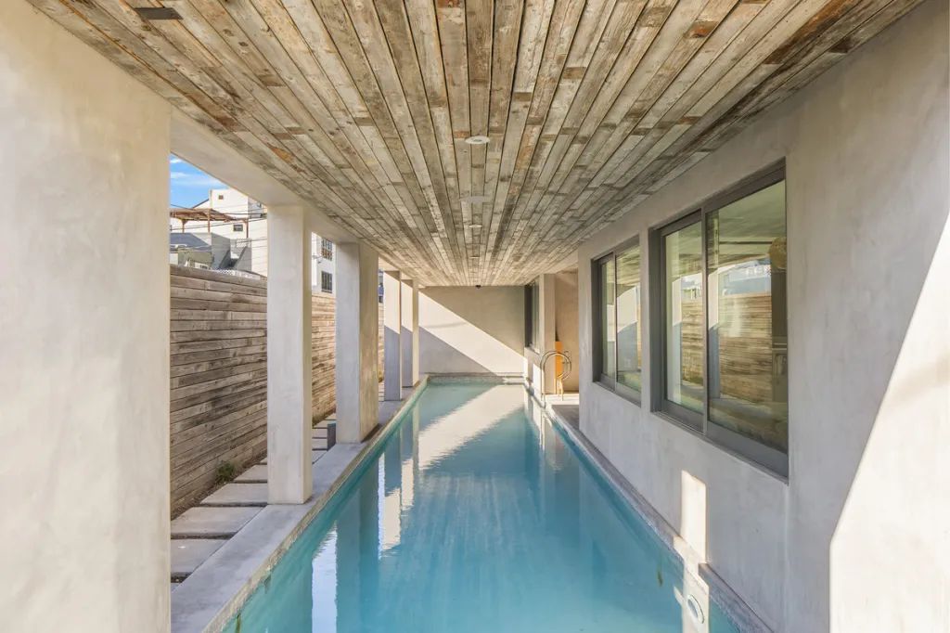
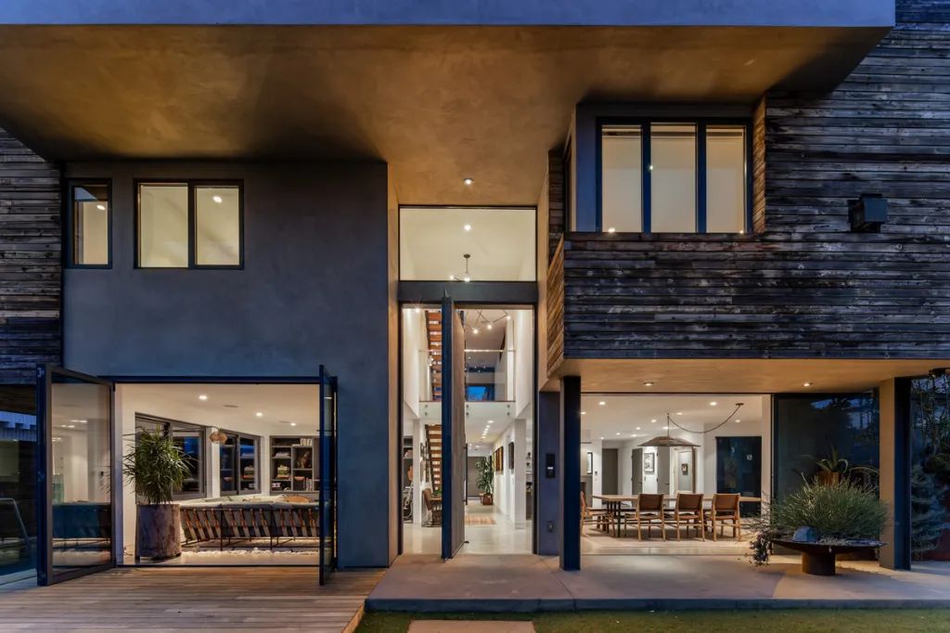
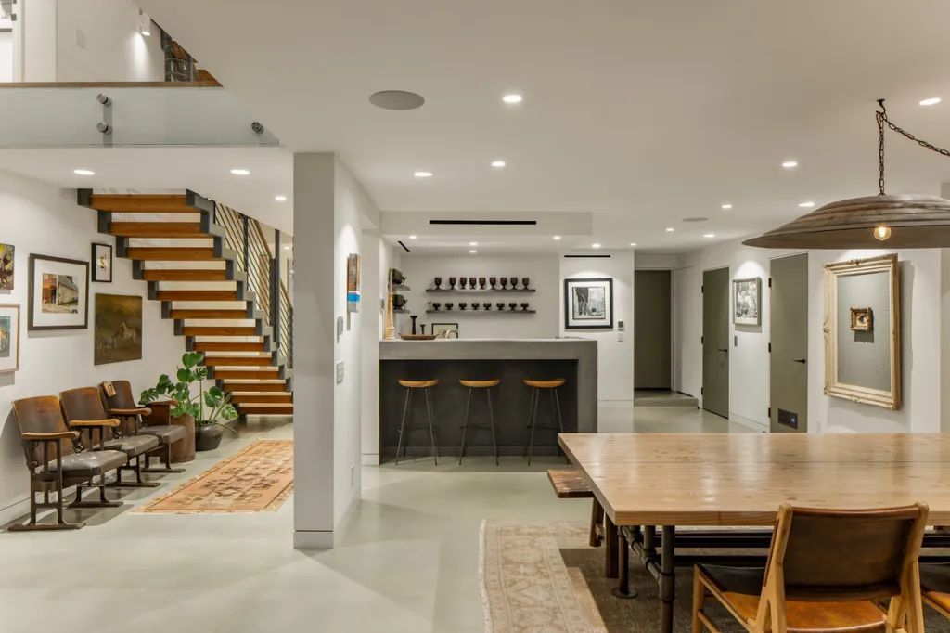
The property, measuring 7,102 square feet, sits on a large double lot not far from the world-famous (and always entertaining) Venice Beach Boardwalk. According to records, the Hollywood duo purchased the property back in 2009 for $2.2 million. They’ve since transformed the humble beach cottage that stood on the property into a sprawling contemporary residence. They first tried to sell in 2020, listing the beachy spread for a hefty $14 million, but it did not entice a buyer. Since then, the residence has been on and off the market at lower prices.
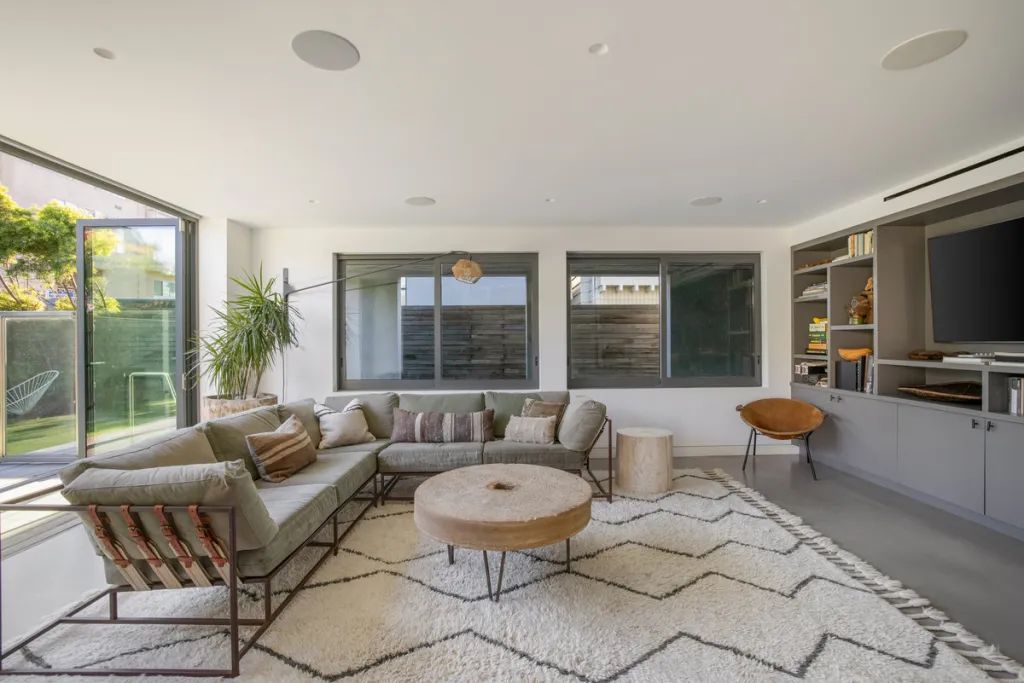
The actors tapped architect David Hertz—who designed Hank Moody’s (David Duchovny) house on Showtime’s Californication—to reimagine the property shortly after they bought it. The project ended up taking seven years. Today, the boxy structure is wrapped head-to-toe in Alaskan yellow cedar, with Hertz opting to recycle the original, circa-1919 benches from the Hollywood Bowl in Los Angeles to craft the façade. The goal was for the home to resemble a ship, complete with steel railings and teak decks.
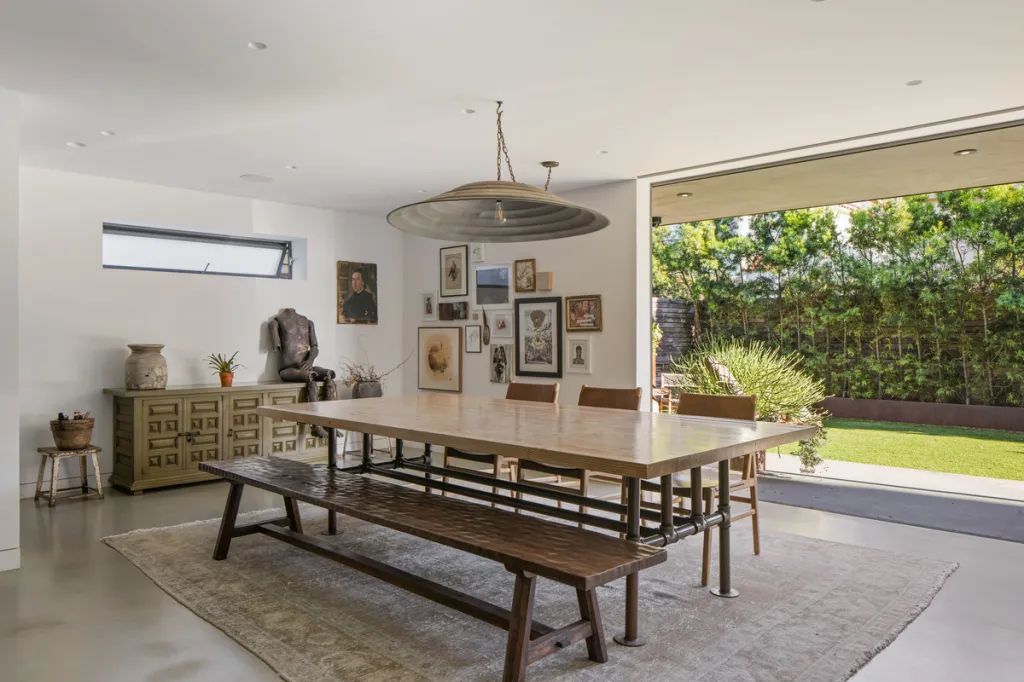
The floor plan is flipped, with all common areas on the third floor to maximize access to light, breezes, and views, while the bedrooms are nestled underneath. The open-plan living, dining, and kitchen area on the top floor leads to a rooftop deck that overlooks the ocean. Other standout features include a Zen garden, a partially covered swimming pool, a sauna, a spa, and a fitness room.
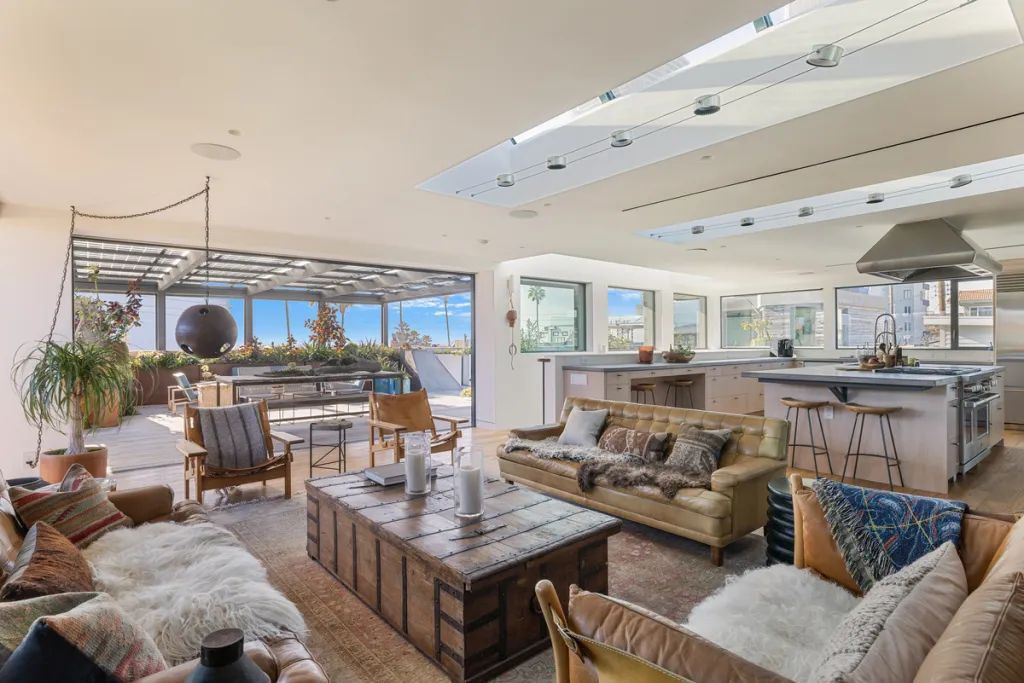
The compound comprises a five-bed, eight-bath main house, with the original beach bungalow now incorporated into the existing home. In terms of décor, the salt-air-licked house fits right in with the neighborhood’s free-spirited, bohemian vibe, featuring concrete flooring and tons of eco-friendly touches, including energy-efficient lighting and skylights that open to draw in natural ventilation.
